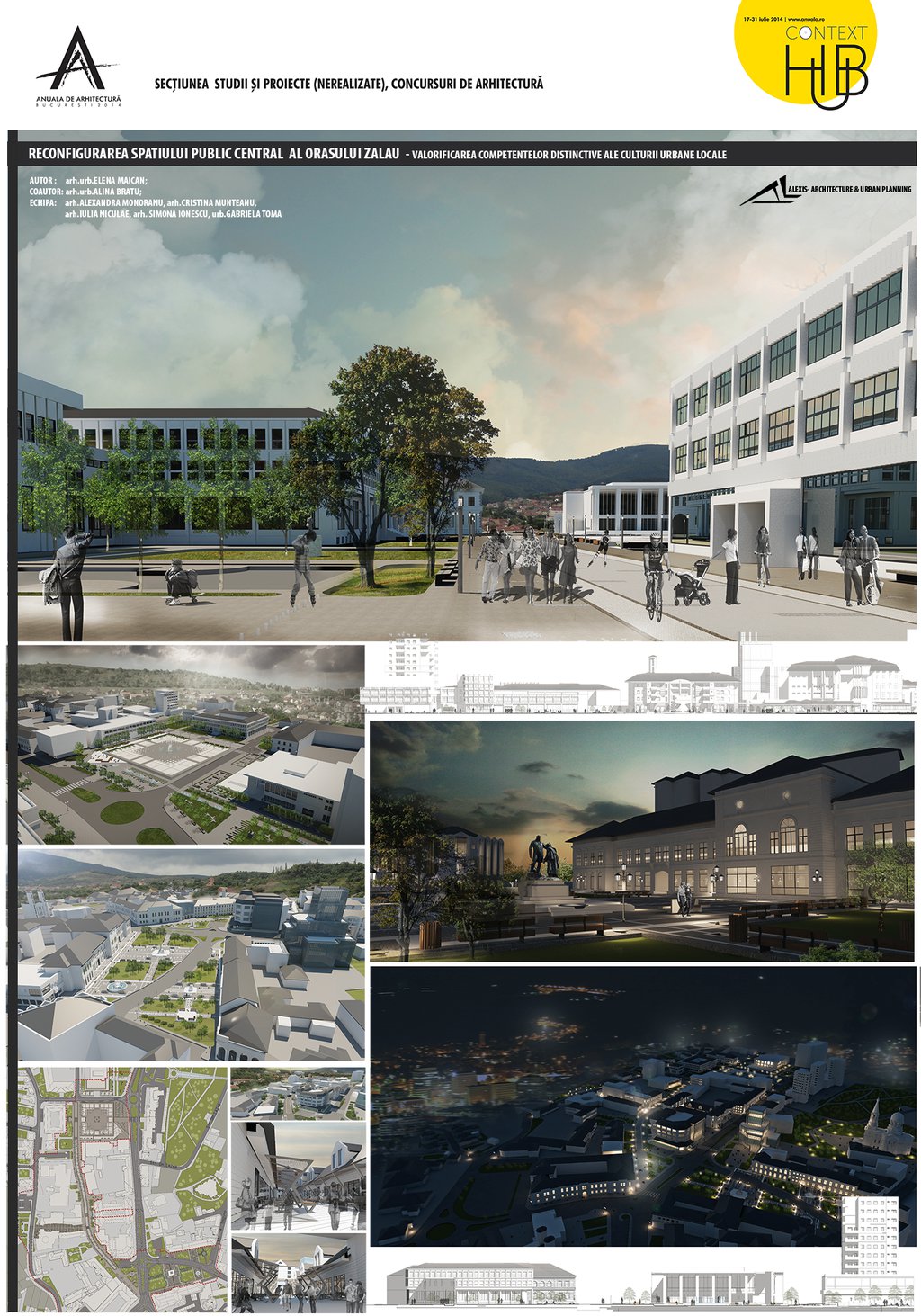Reconfiguration of the central public space of the city of Zalău


2014
Studies and Projects
- University Square
- VO-R (active architectural itinerary). Study&Workshop (1911-2014)
- Space to Culture – Former Industrial Park Bologna - Granarolo
- A Labyrinth - the Myth of the Minotaur - Bucharest 1925-1940 G.M. Cantacuzino “A Synthesis or for another don Quixote”
- 5P_ART
- Competition for the design of the area adjacent to “Lia Manoliu” National Arena, Bucharest
- Competition: Travel sketches Guggenheim Bilbao - Frank Gehry Museum
- YURI Eco-arhipeleag 2014 International Design Competition
- Study for the interior design and consolidation of the headquarters of the Bucharest Territorial Branch of the Order of Architects of Romania
- “The Live Coating” Sustainable house concept
- Conversion of ’Stejarul“ Summer School Sustainable Center, Giurgiu
- Bacău City Hall
- Multifunctional Center for Children
- Clinic in Buzău
- Municipal Library, Archeology Museum and Auditorium in the city of Oltenița - 6A, Argeșului Street
- Domnești Villa
- Competition for the design of the Romanian Order of Architects headquarters, Bucharest
- “White Box” Pavilion - PT Durban 2014
- Bucharest Territorial Branch of the Romanian Order of Architects headquarters
- KQ98765 Project - Participation to a Competition for the participation of Romania at the Venice Biennale of Architecture, 2014
- Justice Square
- Proposal for Romania’s pavilion at Expo Milano 2015, Italy
- Design of Plovdviv Central Square
- Offices and Services Building (B+G+2F+F)
- ICONATURE
- GUINGULETA LOTO, TATAMI
- cu[l]t of nature
- Toy box children museum
- encased [de]roofment
- Reconfiguration of the central public space of the city of Zalău
- Salford Bridge, Architecture competition
- Competition for a “Dance Pavilion”, Geneva
- Apartment Building, Bucharest
- Concept signalectics concept for the entrance in the county of Vrancea
- House for 2 (two) families, Domnești
- Chinese Cultural Center, Bucharest
- Family Home, proposal for the transformation and extension of the building „Ferme du Pommier”
- House in Cluj
- Study of Architectural Image - International Center of Scientific Research Danube Delta
- CCM-Mechanical House. International Center of Scientific Research Danube Delta - Murighiol Research Facilities (Danubius - Ri)
- Office XS - Reconversion of an apartment building
- Kellia. Floating urban installation interpreting the Danube Delta and Chilia Veche village themes
- MOLAR D.E.3 - Reconversion of an apartment building - Dental clinic
- The Dragon and the Wedding - Tribute to the poet Grigore Vieru, The Museum of Romanian Language in Chișinău
- Guesthouse in Țara Moților
- “I am Modern, therefore I am!” Project for Romania’s Pavilion at the Venice Biennale of Architecture, 2014
- Food Market in Miercurea Ciuc
- Air Traffic Control Tower Cluj Airport
- New Kuwait Embassy Building
- Touristic Complex in Kassiopi, Corfu
- Kuwait Embassy
