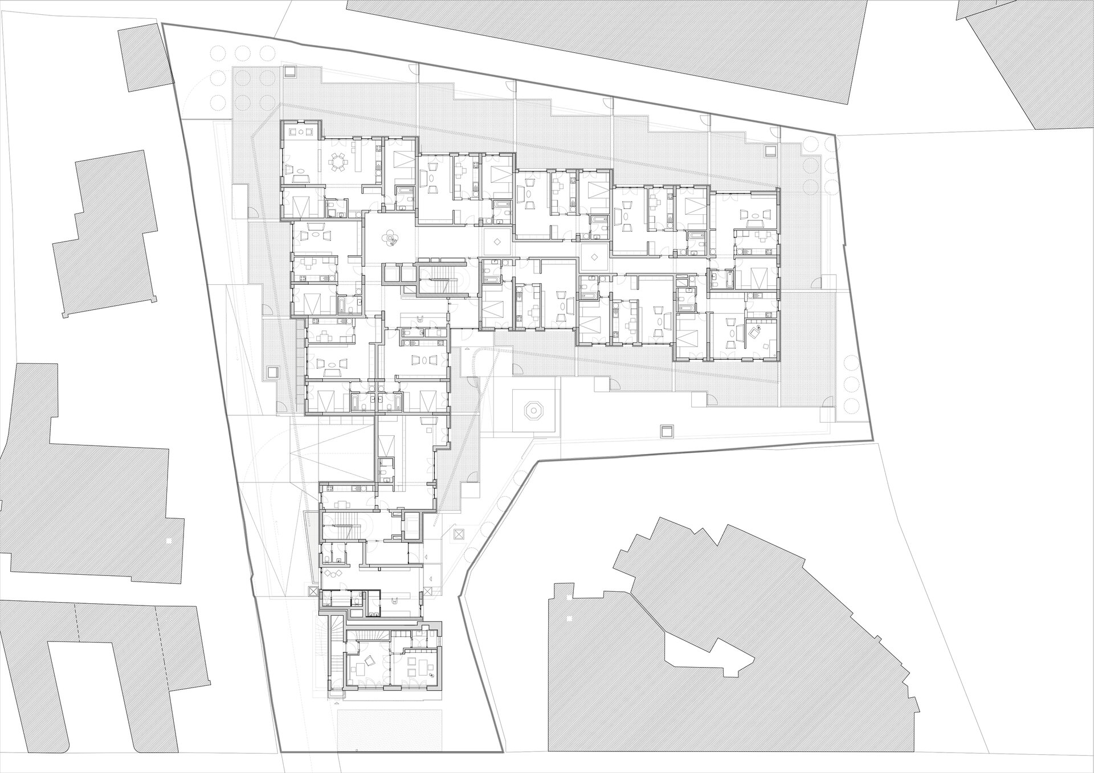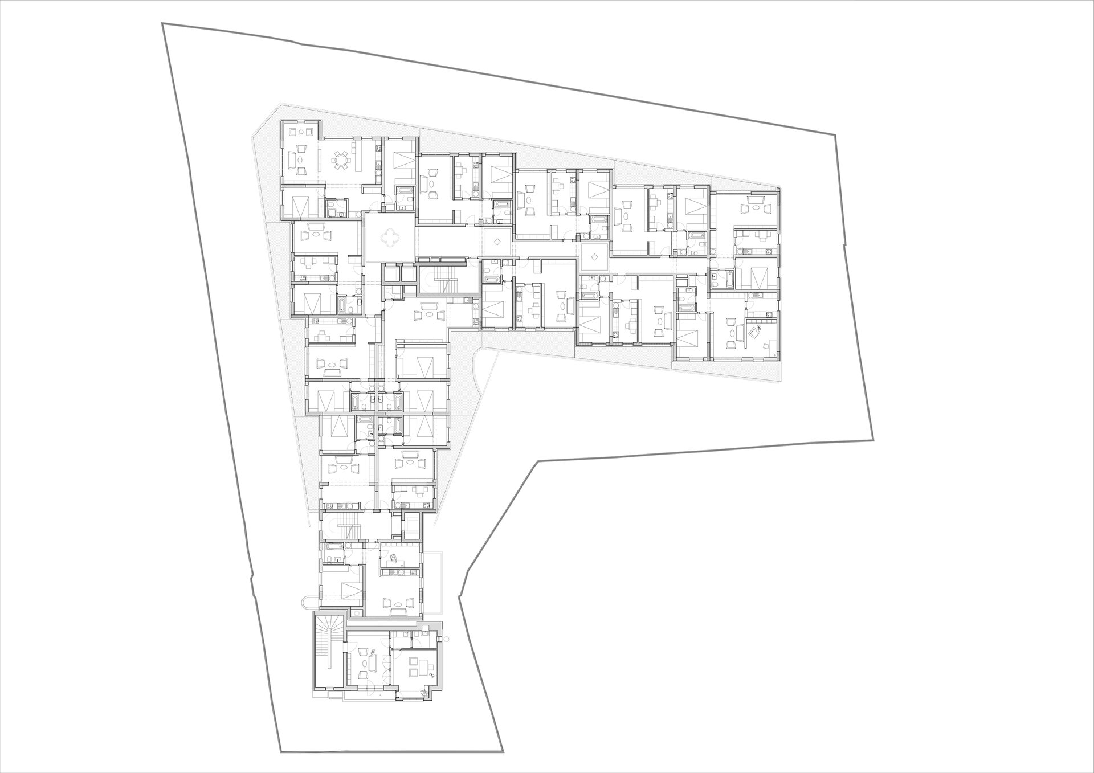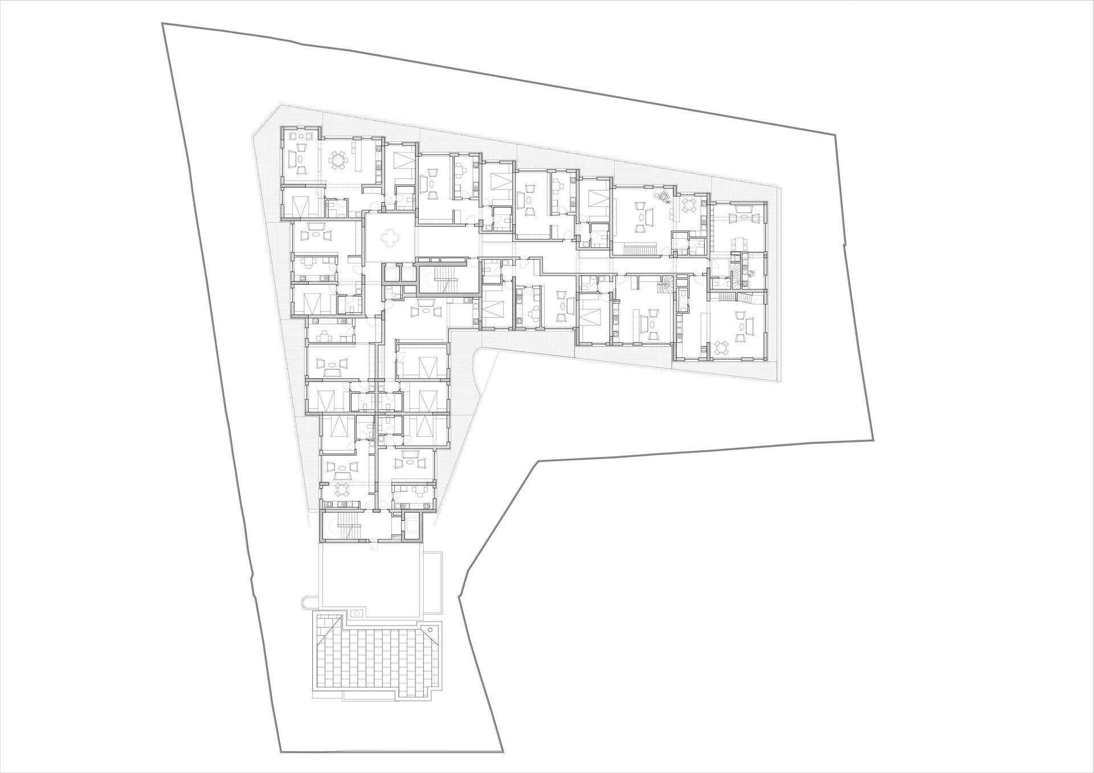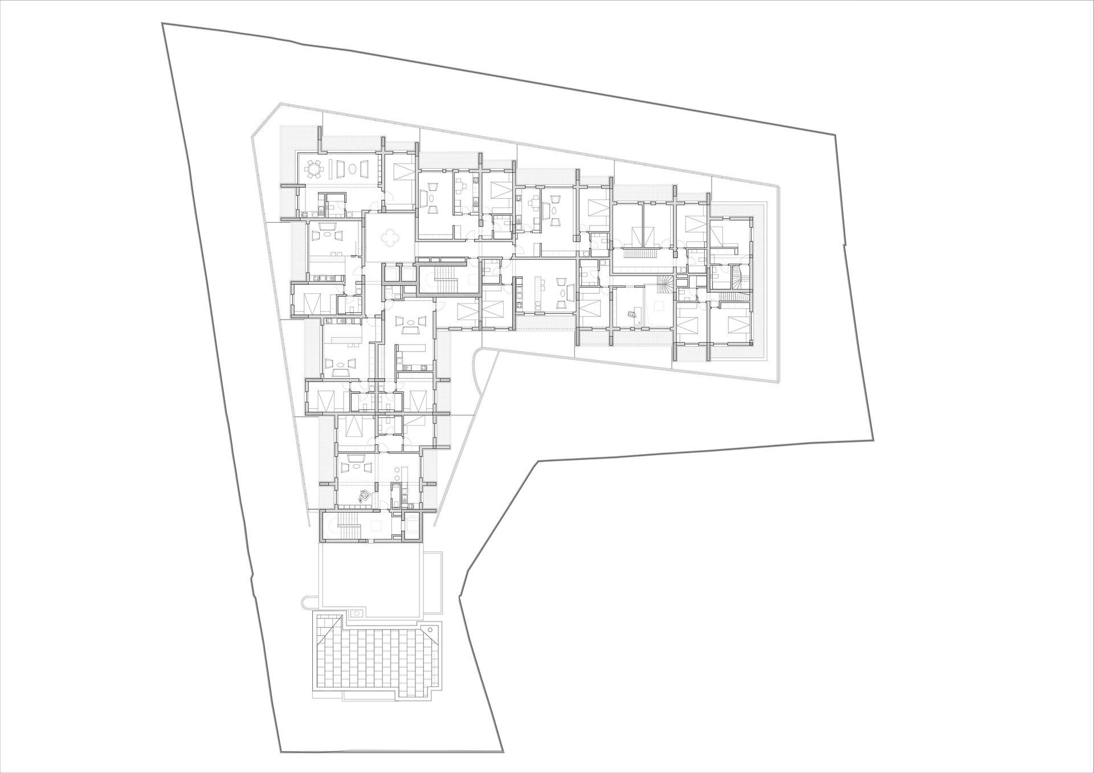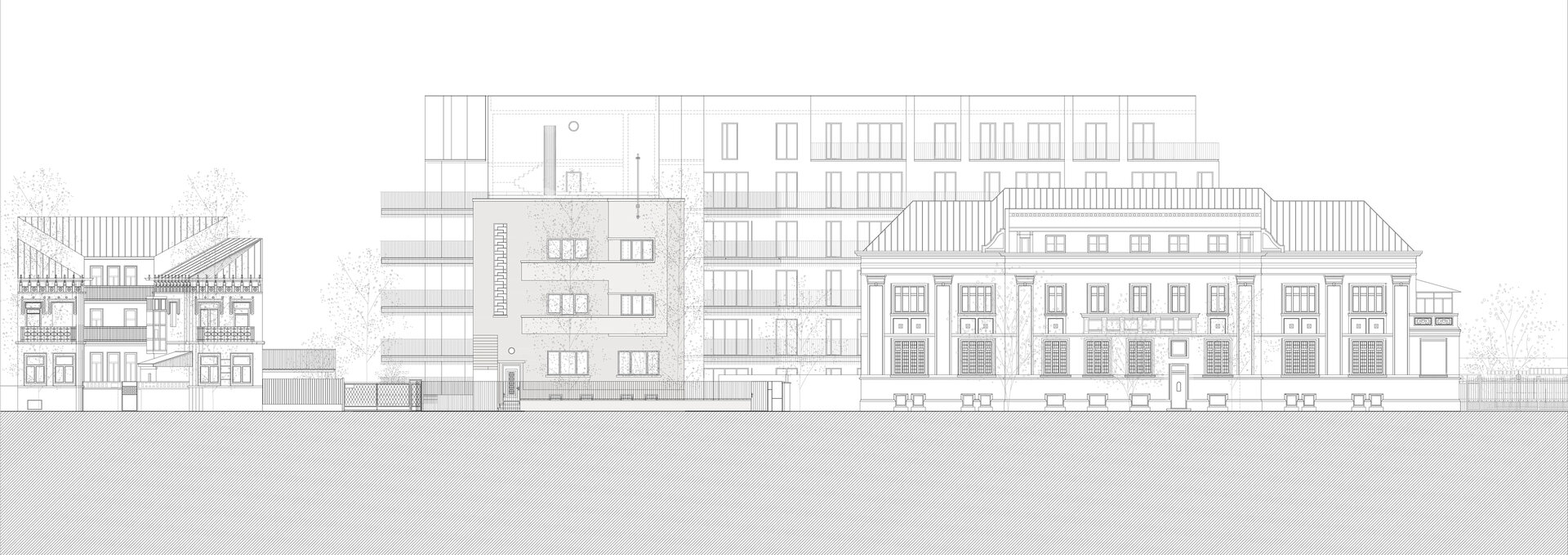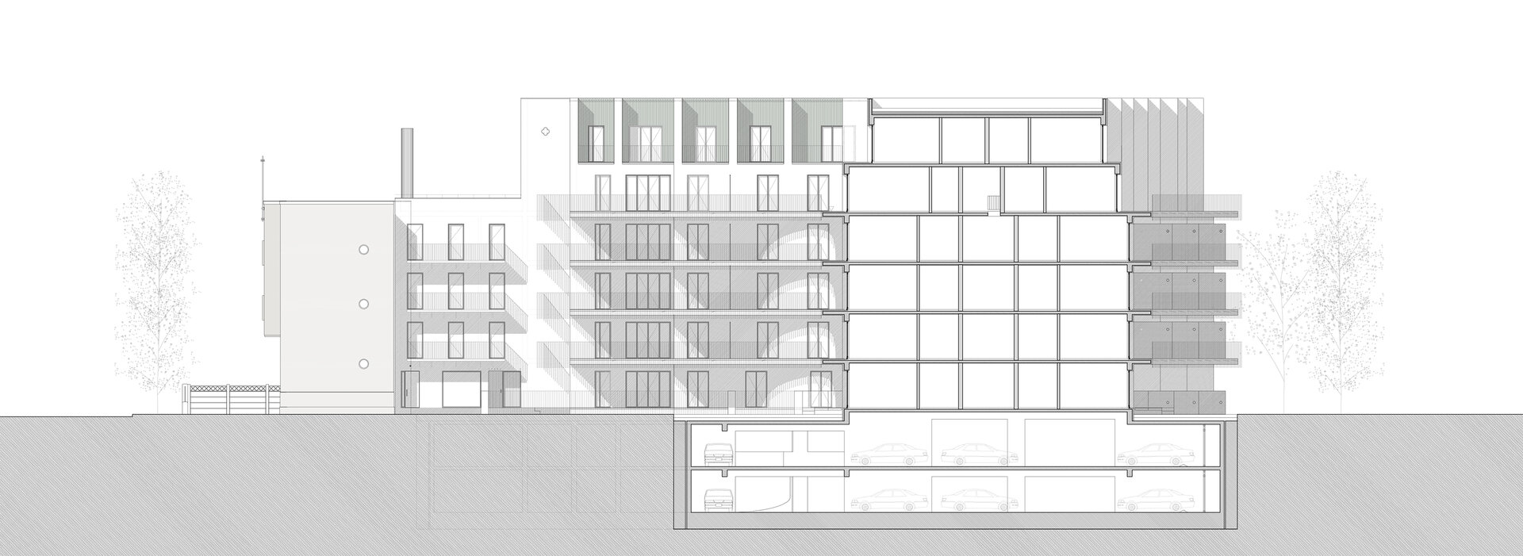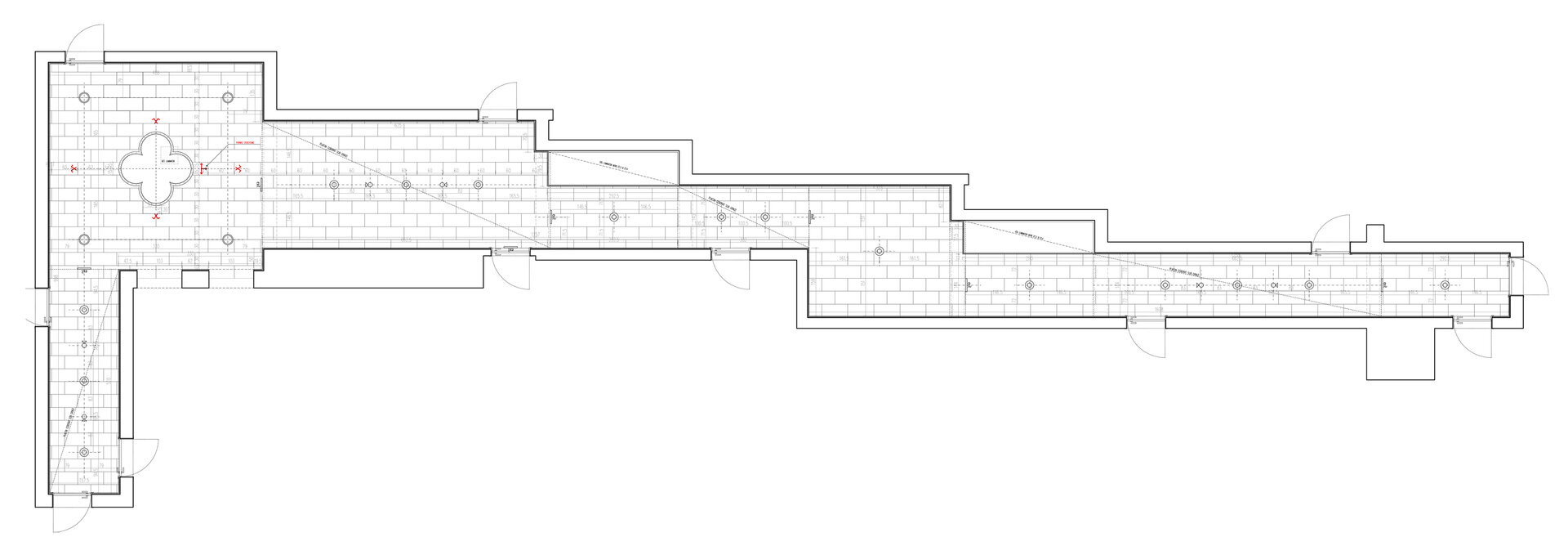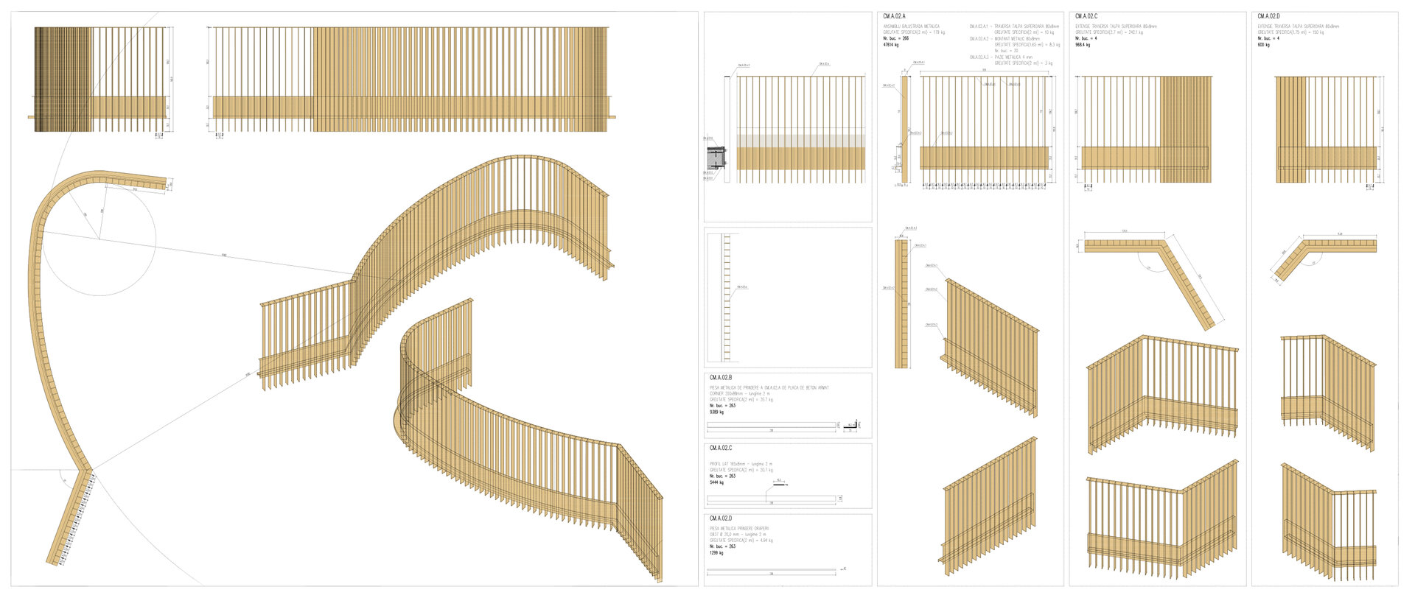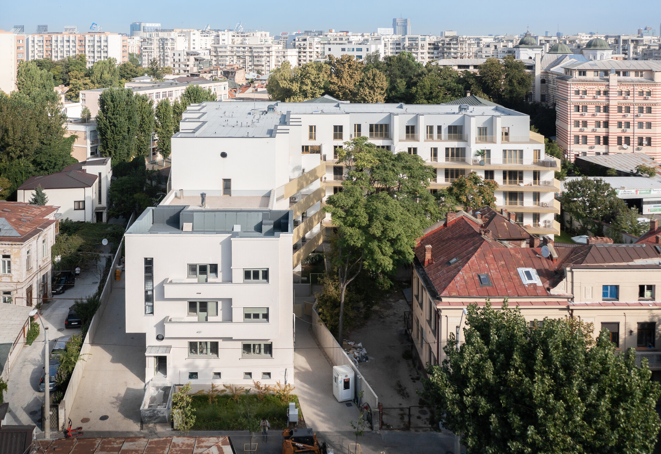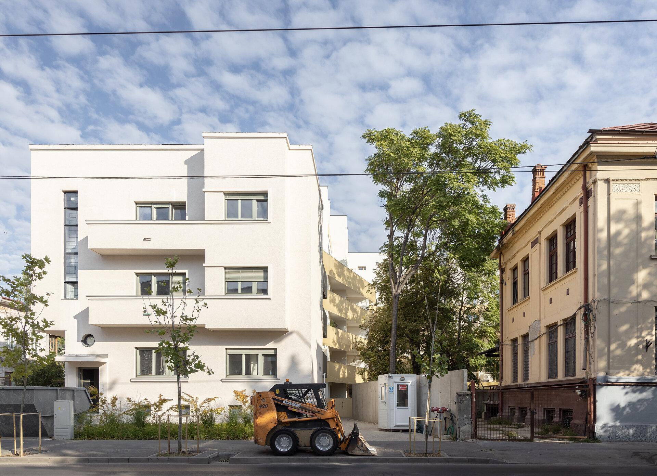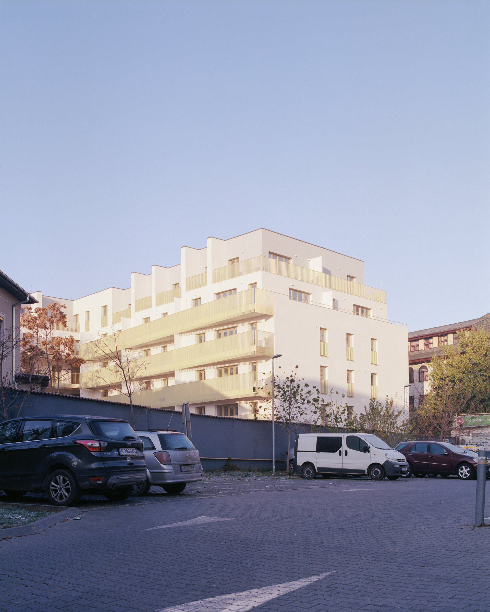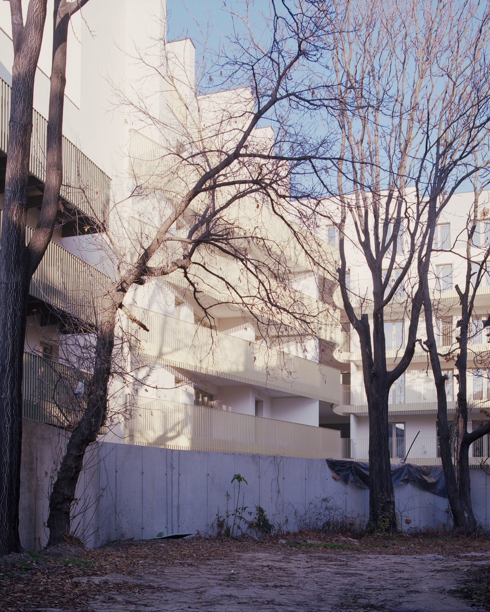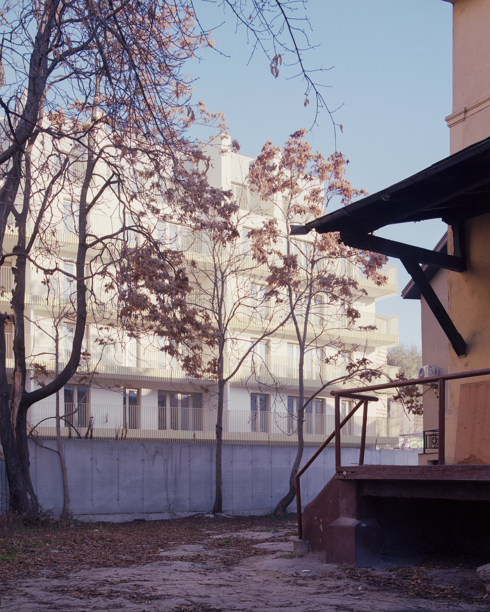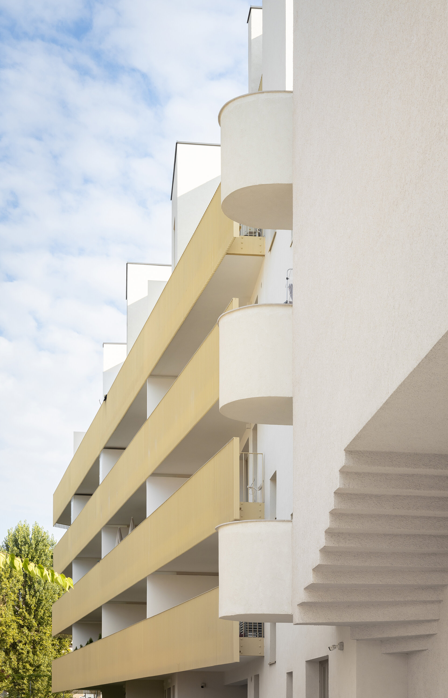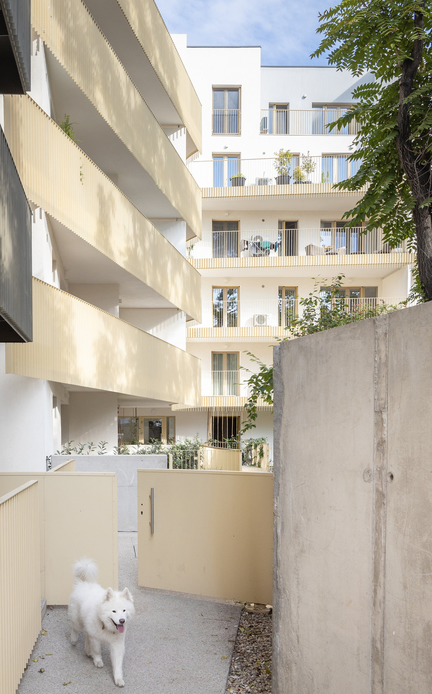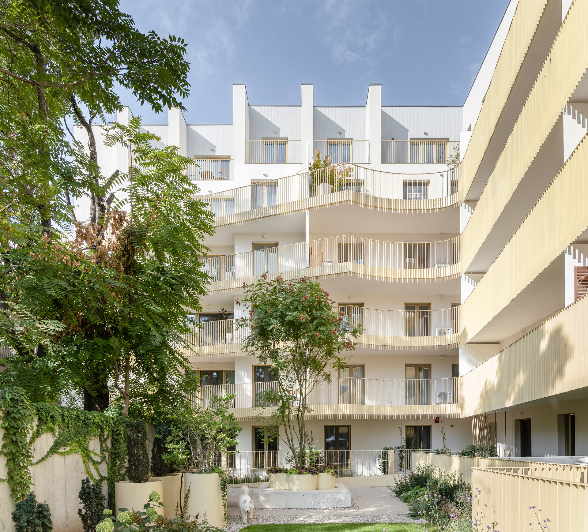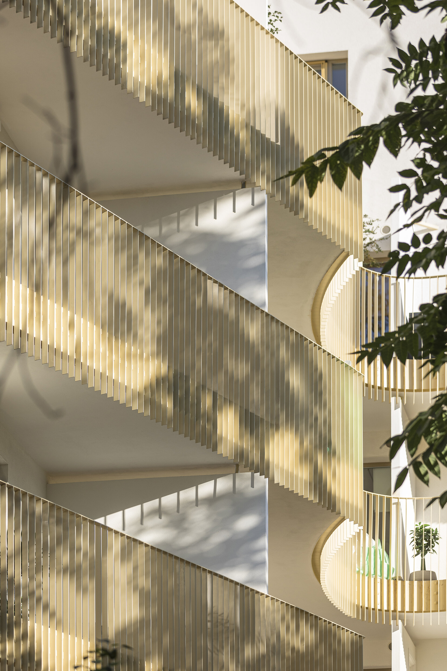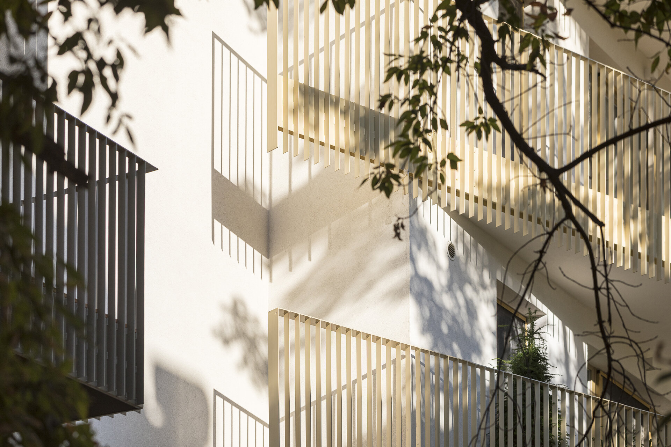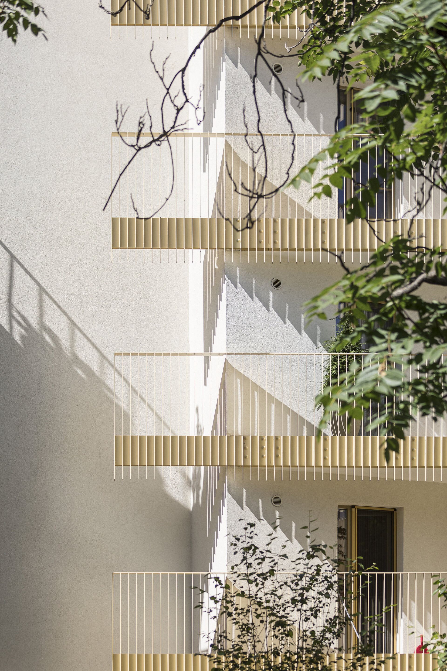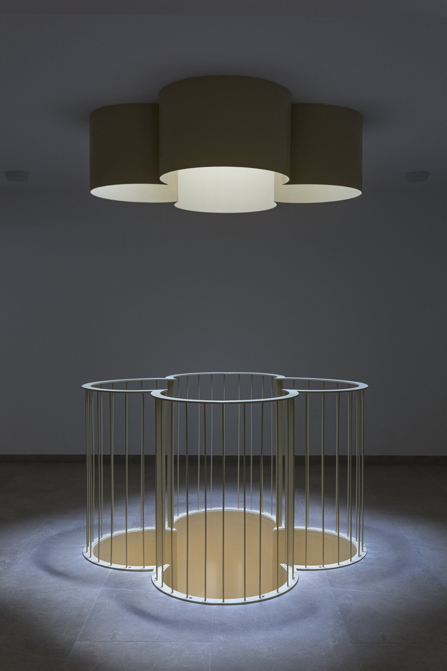
- Holcim Distinction “We build for people and the planet”
Mărășești 125
Authors’ Comment
The apartment building on Mărășești, no. 125 is situated in the eastern section of the Boulevard, close to Splaiul Unirii, in a historical section of the urban fabric that is defined by a great number of modernist/art-deco inter-war buildings, between Cuza-Vodă and Radu-Vodă.
The building takes advantage of the exceptional situation of being in the core of an urban “island”; the seeming absence of the intervention from the main boulevard is compensated by the historical building which already existed on the plot. The soon-to-be conserved and restored three-storey art-deco house from the dawn of the 20 th century is part of the project and becomes the iconic image of the residential investment, the face of the building towards the city.
Actually, the whole concept is substantiated on a series of successive detachments from the street level; the living unit, the apartment, subsequently holds a privileged status through the different degrees of intimacy: from the street to the garden and, moreover, to the private terrace/balcony which becomes an extension of the room.
Likewise, we may say that the façades of the building are made up precisely from this intermediary sequence between the garden and the room, a significant attempt to retrieve a way of life that resides in minute habits, or customs, a bohemian life.
The building houses 75 apartments for approximately 130-140 people. The parking lots are in the two underground levels. The new intervention carefully attaches to the art-deco edifice at the street and further withdraws as it rises from the ground level to the upper floors.
The image of the zig-zagged apartments wrapped in a general balcony is what gives the overall diaphanous appearance of the new intervention in the neighborhood. The vertical circulation is done through two main accesses with a total of three elevators. The structure is reinforced concrete, while the interior separations are done with 15-25-30cm ceramic brick.
Related projects:
- Urban Spaces – Badea Cârțan 13
- La Gloire Varșovia Street
- Patrulei
- Apartment building on Calderon Street
- Mărășești 125
- The Corner Floreasca
- Housing by the sea / Aviatorii Residence
- Central District 4 Elements
- Avangarde VII
- Apartment building on Av. Mircea Zorileanu Street2020
- Evocasa Armonia: Rebreanu Residential Development
- MRS Residence Ploiesti
- Apartment building in Brasov
- Apartment building in Timisoara
