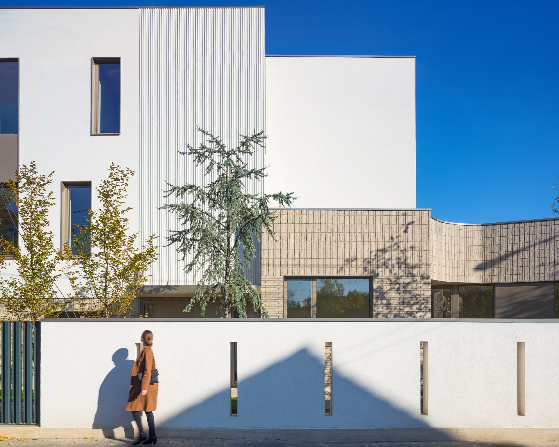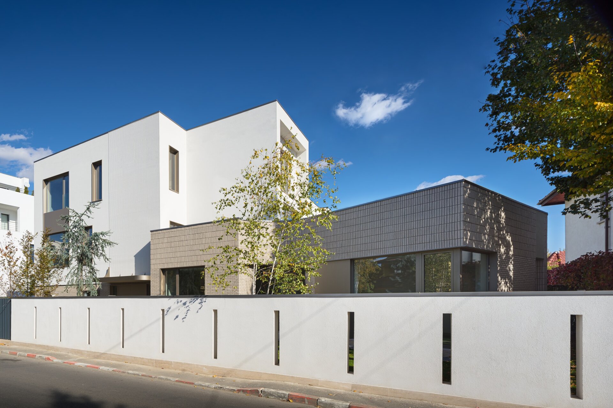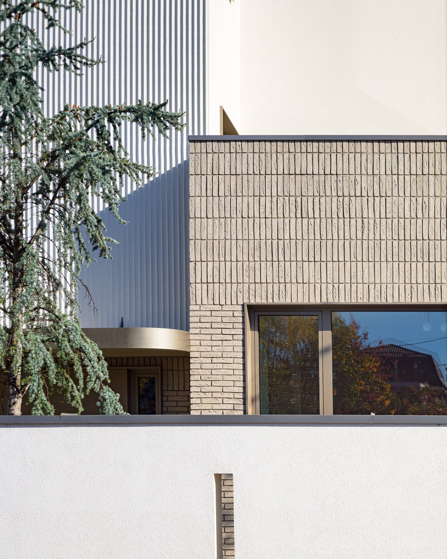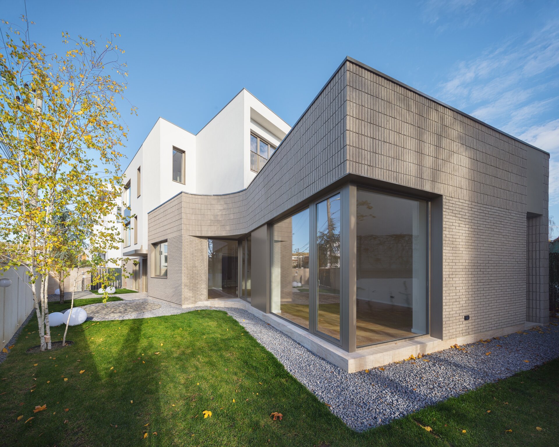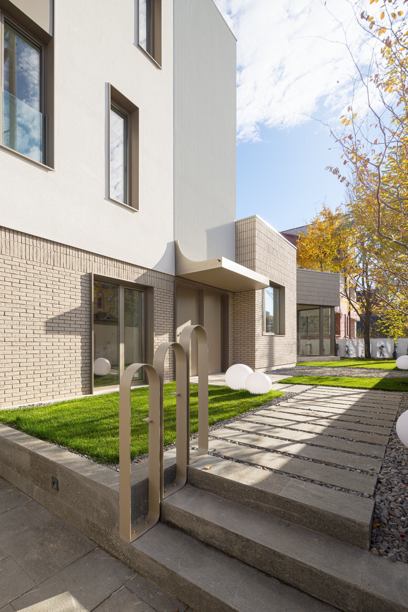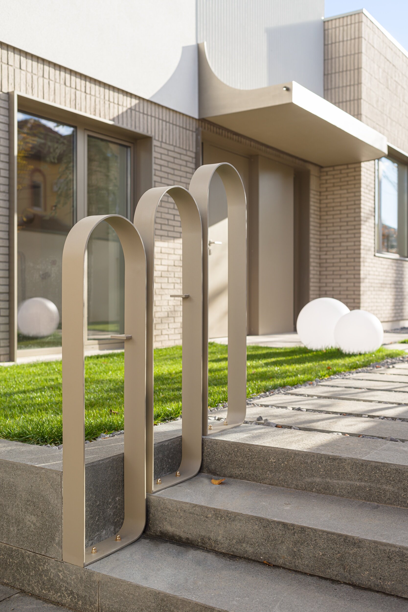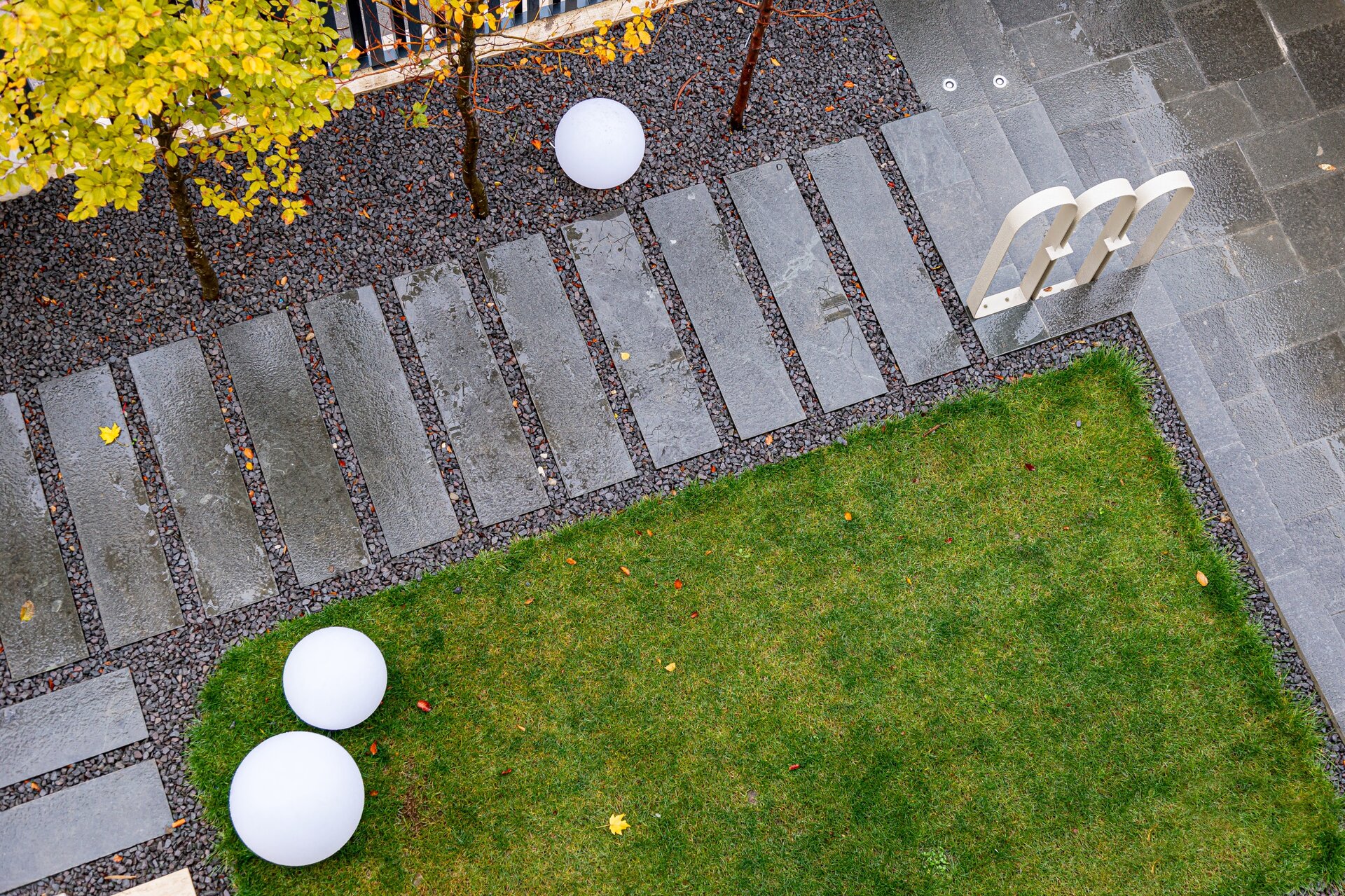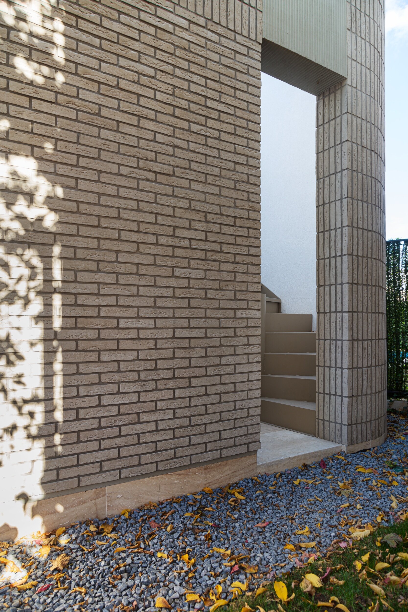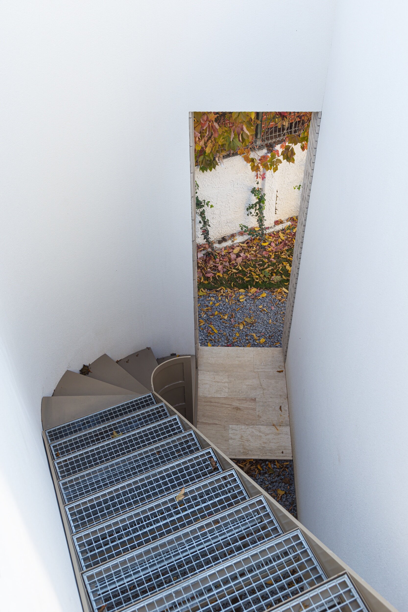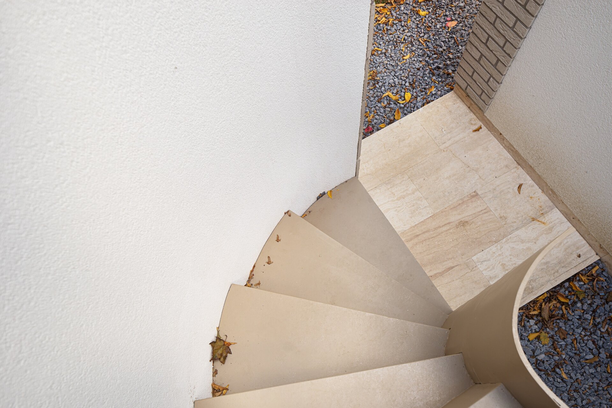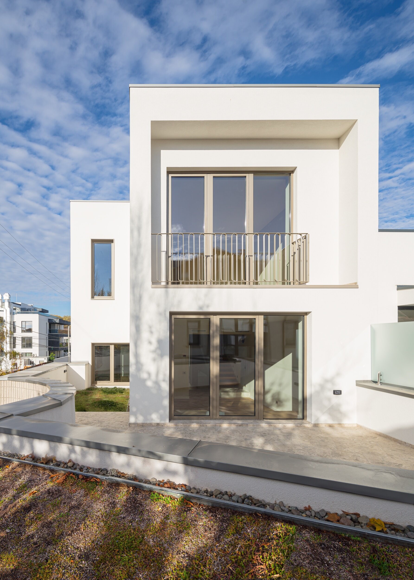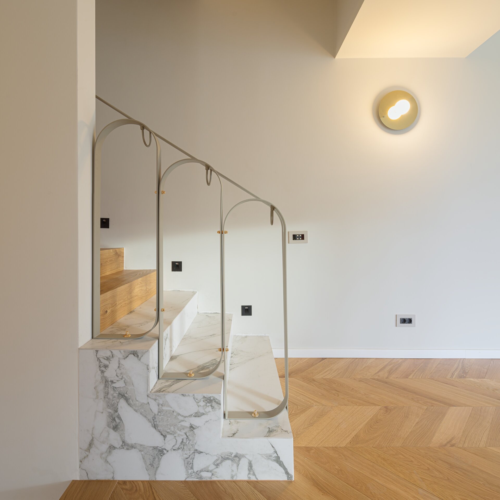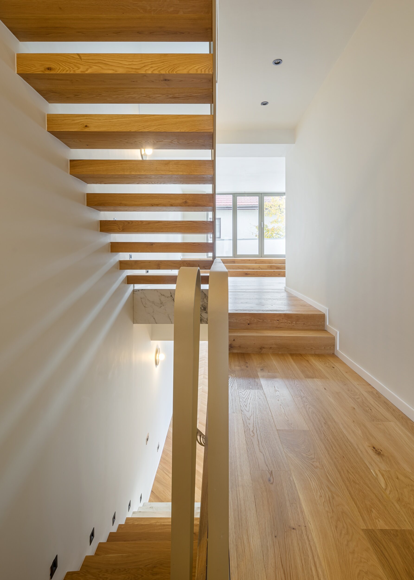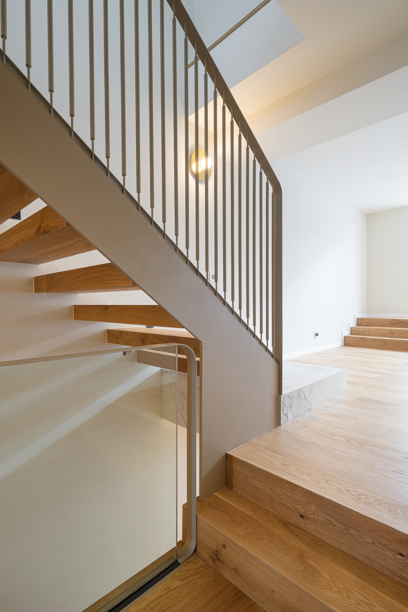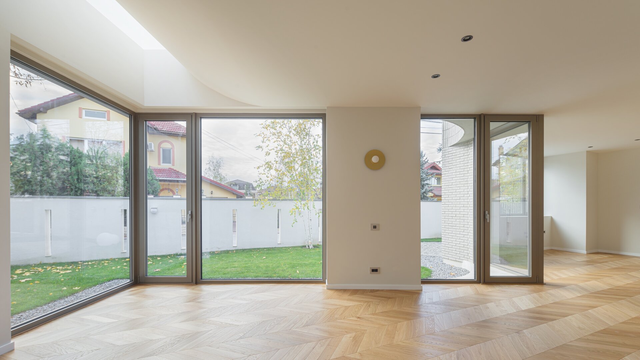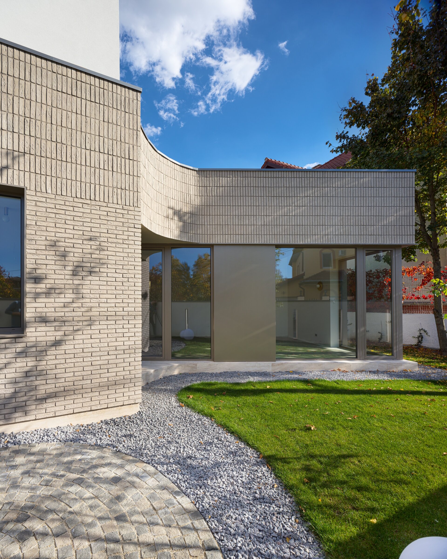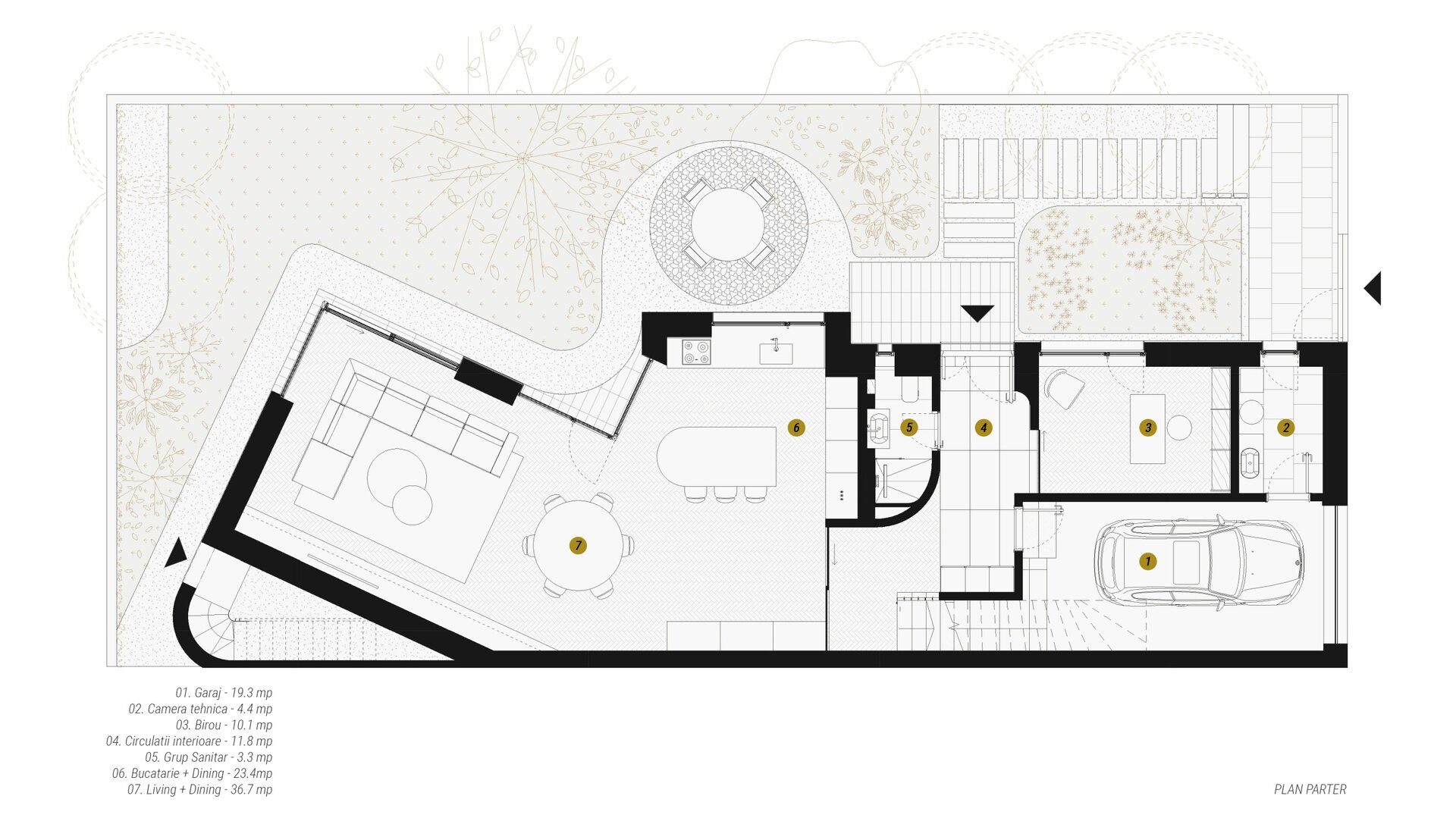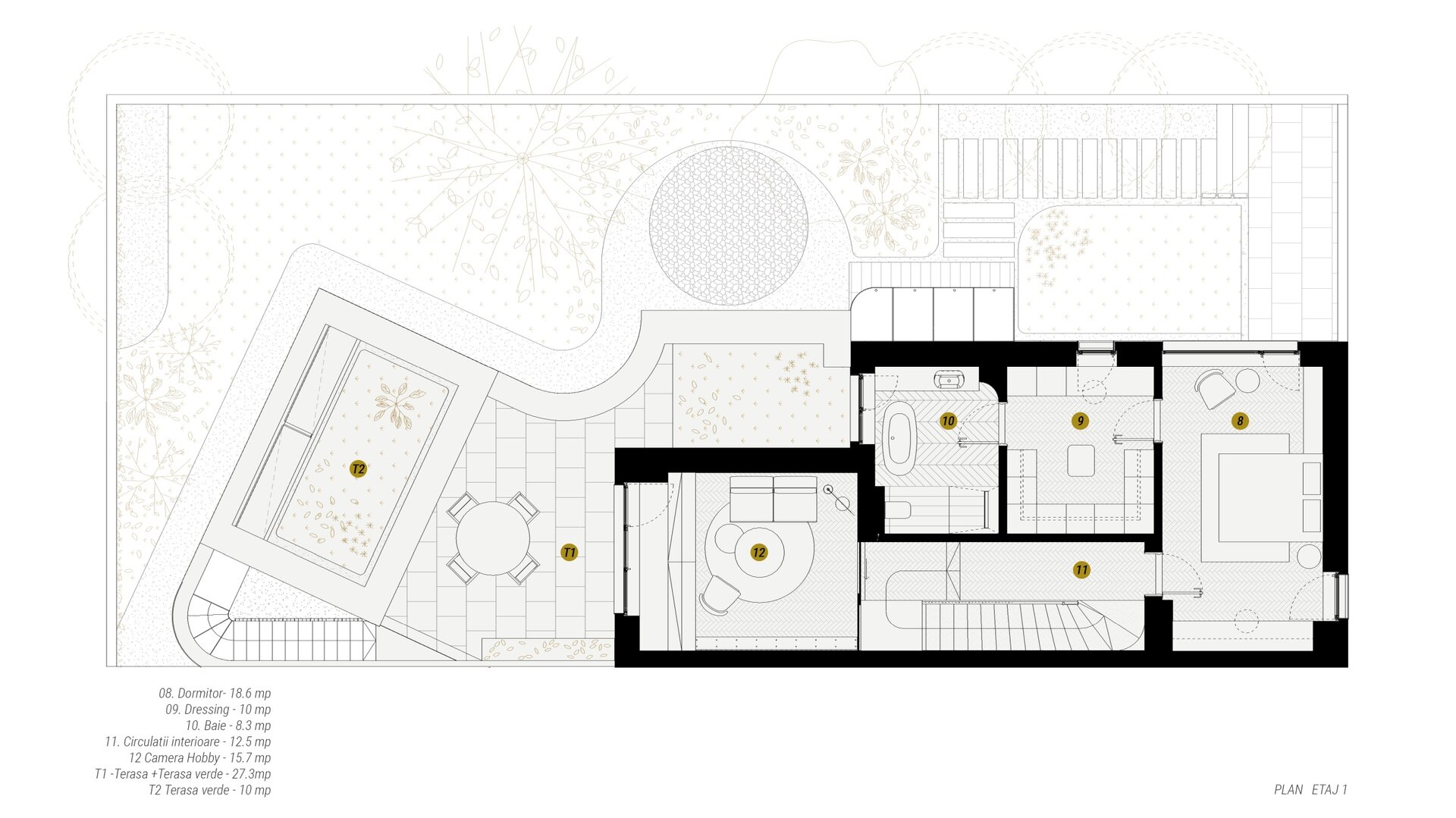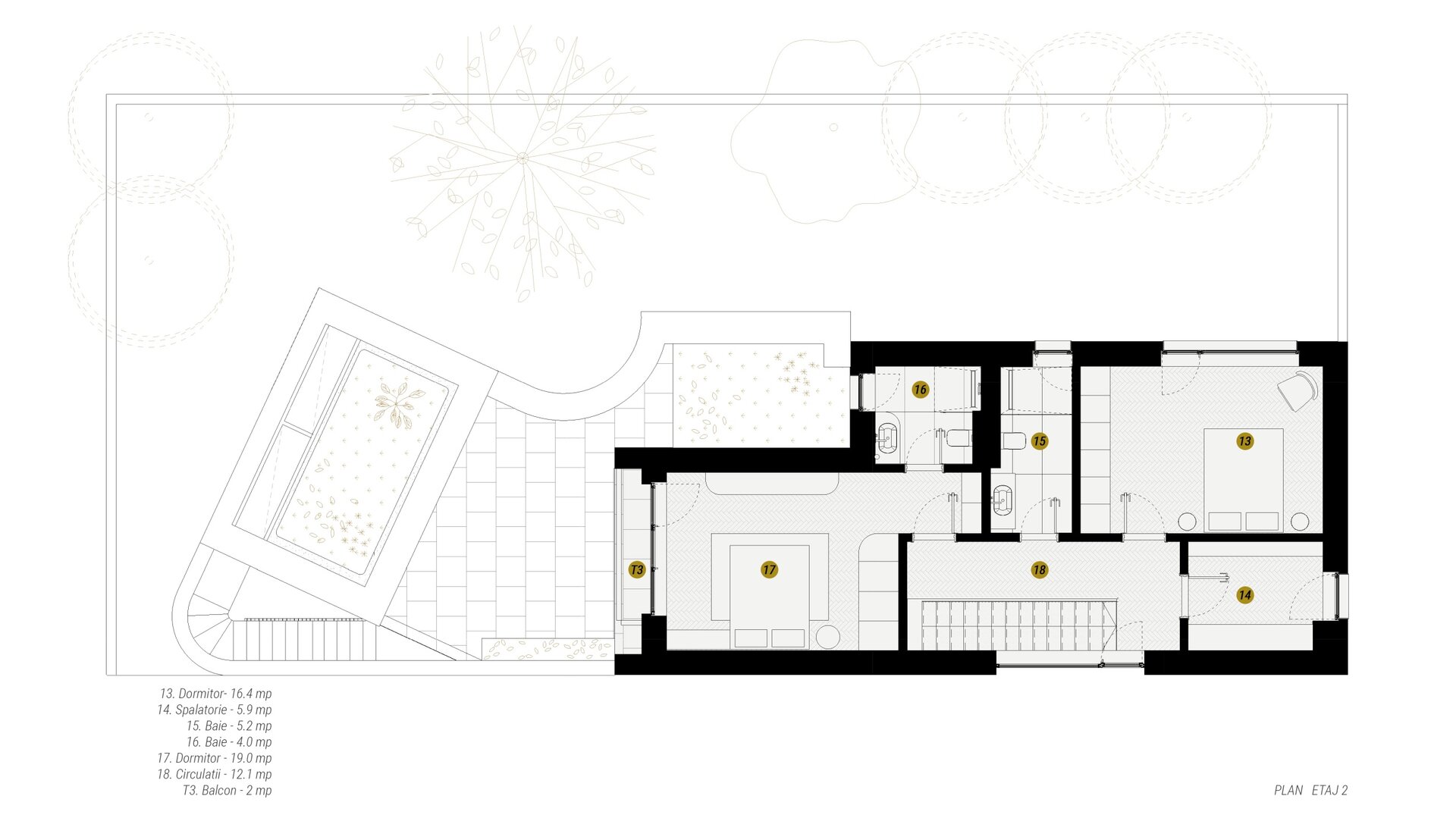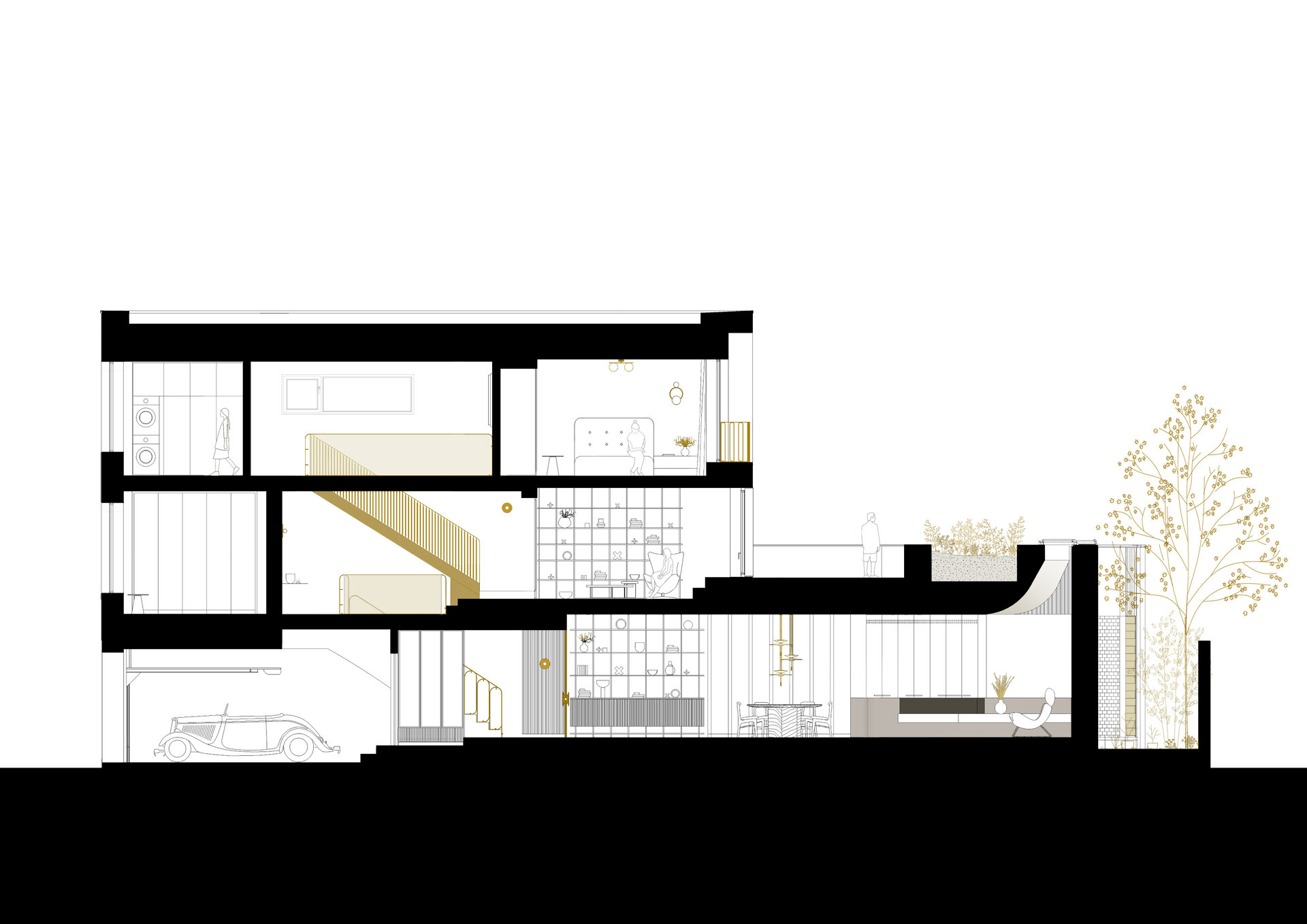
The Long House
Authors’ Comment
On an elongated plot of land, arranged on the long side between a street and a residential complex on an adjoining wall, the project seeks a particular answer to the need for contemporary housing.
This condition of the site was generative for the logic of the project. Within the limits of the existing urban provisioning and maximum height leading to a massive unitary bar-type volume, we negotiated the creation of a more complex object that rather tries to form places and courtyards.
We set out to transform a predictable space into a surprising one, with hidden courtyards, ample spatiality but at the same time humane, with plenty of details that give the place scale.
The architectural language is marked by two complementary volumes - a simple white rectangular volume on the upper floors with moderate details and orderly composition placed over a very expressive brick plinth with a complex materiality designed to be perceived up close.
In section, the house succeeds in obtaining ample and varied spaces through a careful negotiation between the height of the night and day spaces, the latter benefiting from more volume and variation, including the presence of a skylight that punctuates the living area.
Planimetrically, the ground floor tries to negate the linearity of the yard by introducing new axis that divide the exterior space into several sequences, creating at the same time a tighter connection with the inner space. The fragmentation of the courtyard into better-defined spaces continues vertically by extending it upstairs, where through an open path , on a “secret" staircase, the courtyard continues with an intimate terrace adjacent to grassy terraces that will be planted in time. This secret terrace is directly connected to another multifunctional living area located on the first floor.
- Studio House 2
- House with apparent structure
- House in Maramureș
- House in Bucharest
- House J
- Mogosoaia House
- Chitila semi-detached houses
- Avrămeni 9
- House at the edge of the forest
- Zărnești House
- Sandu Aldea Villa
- M House
- POC house
- Retreat House
- Laguna - 3 individual houses
- Levitation
- A simple house
- H House
- ARCSTIL 12 individual houses
- Laguna - 6 Individual Houses
- Snagov - 2 individual houses
- The Long House
- F8C House
- C House
- A33C House
