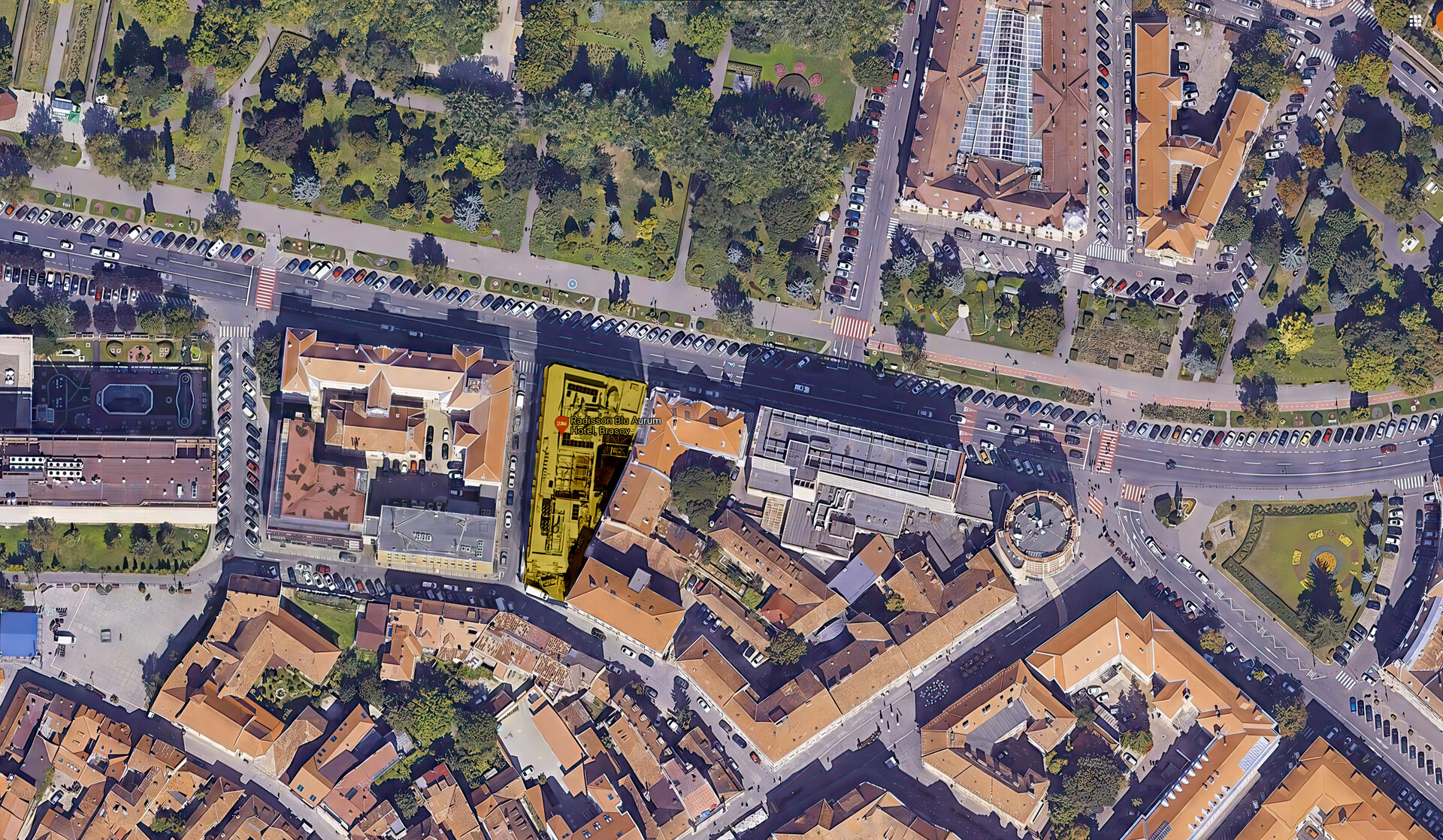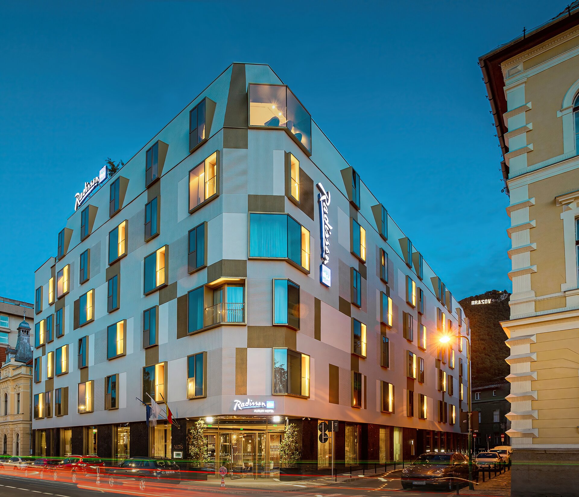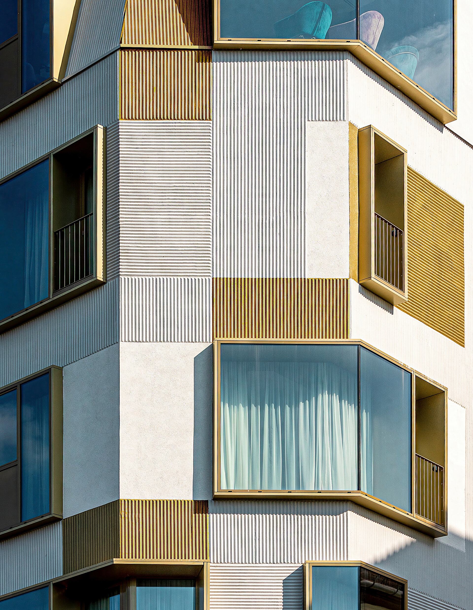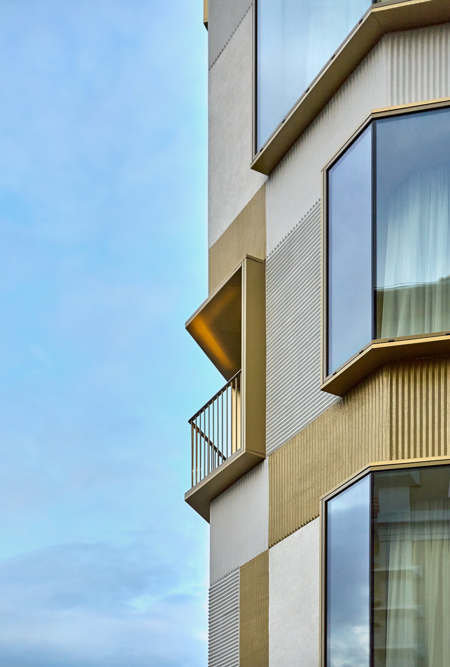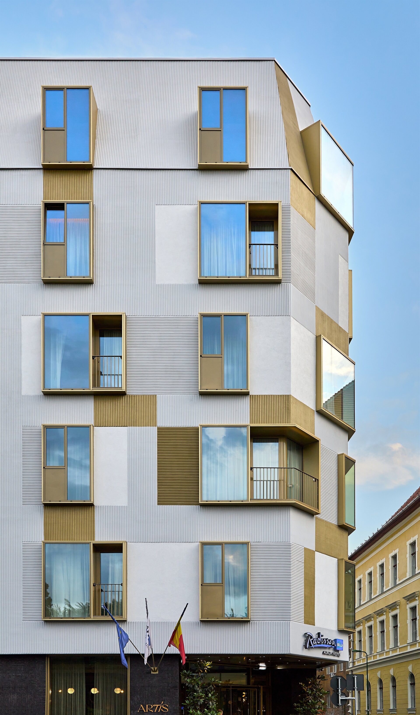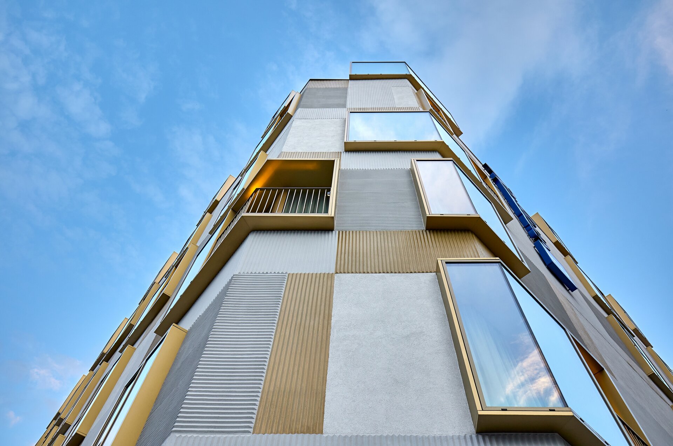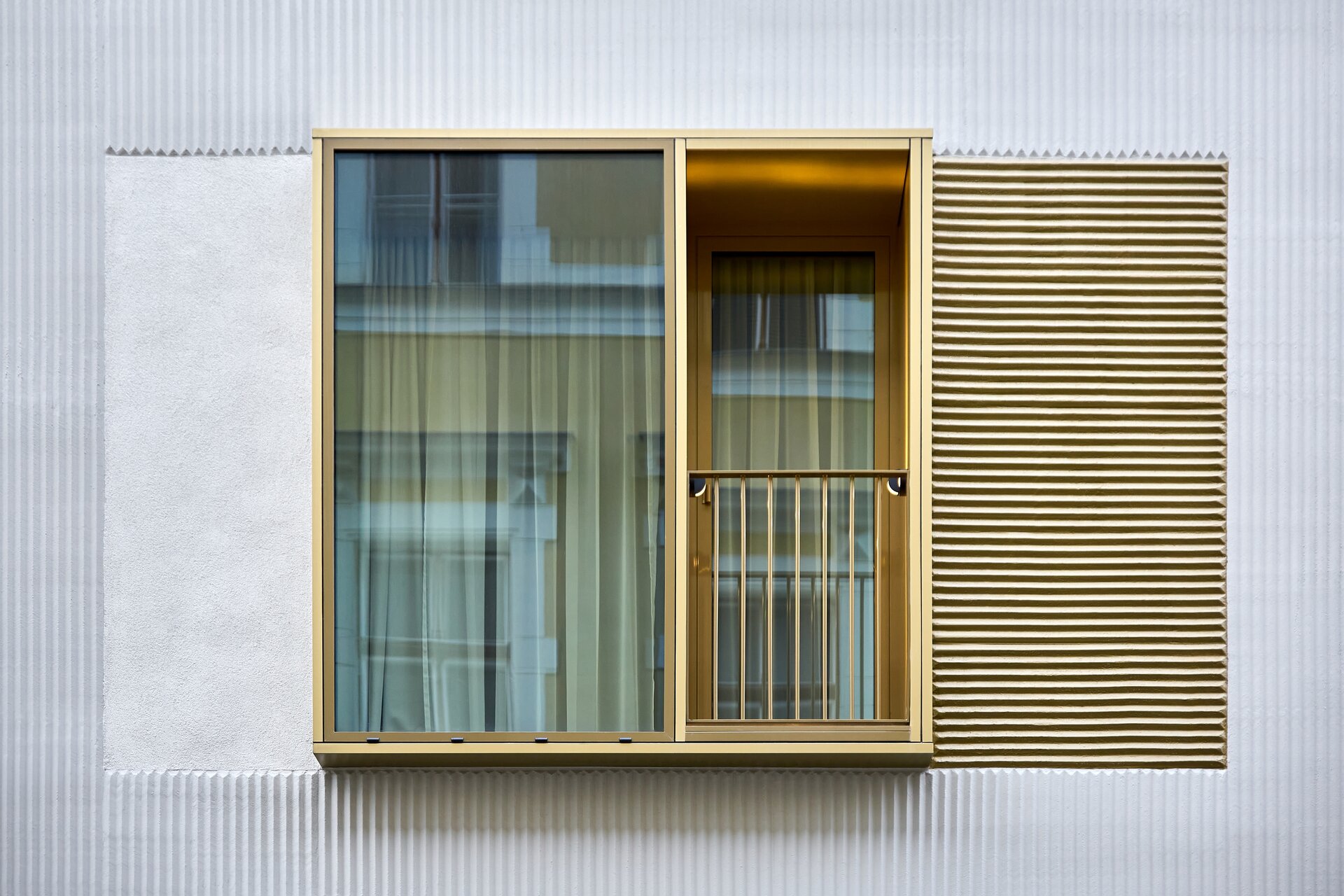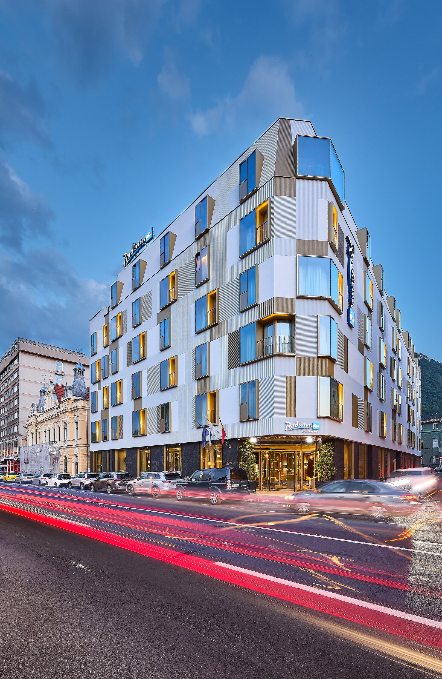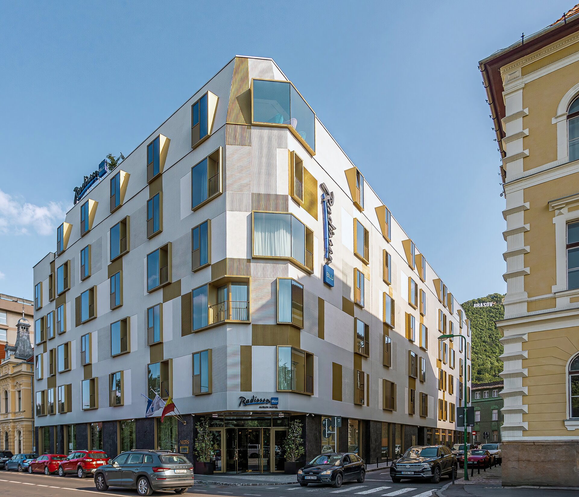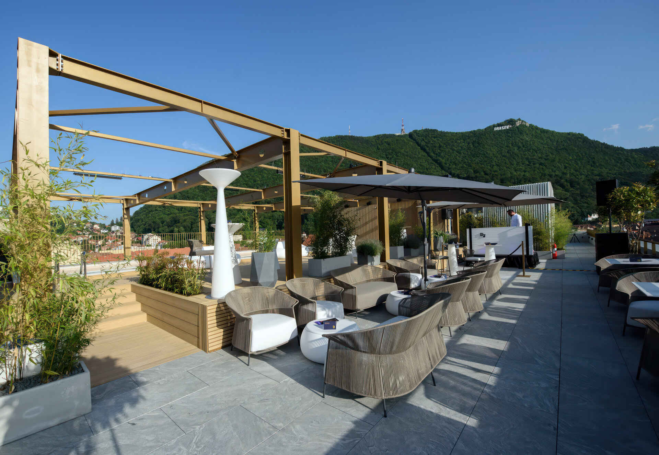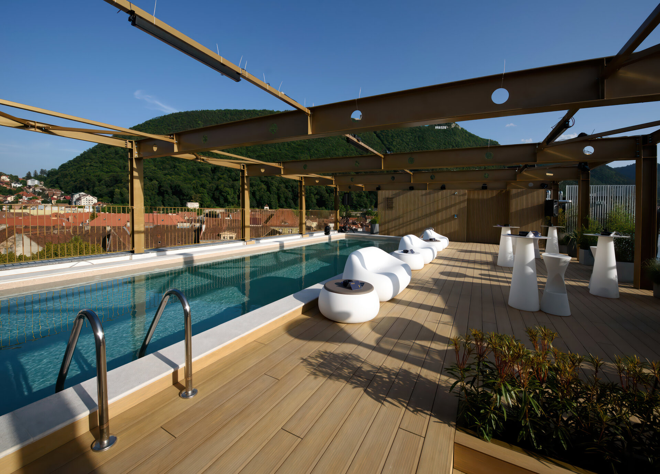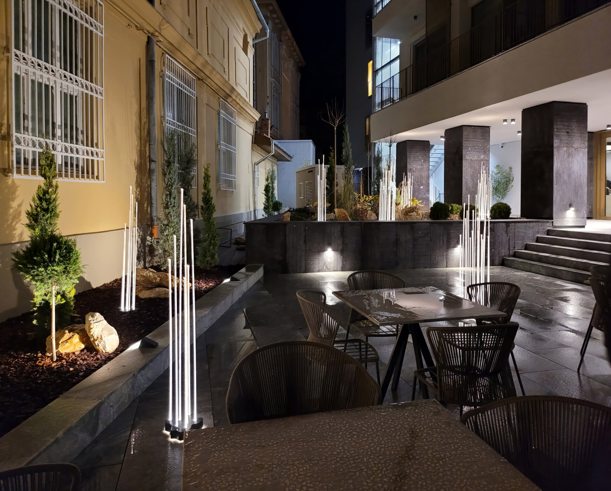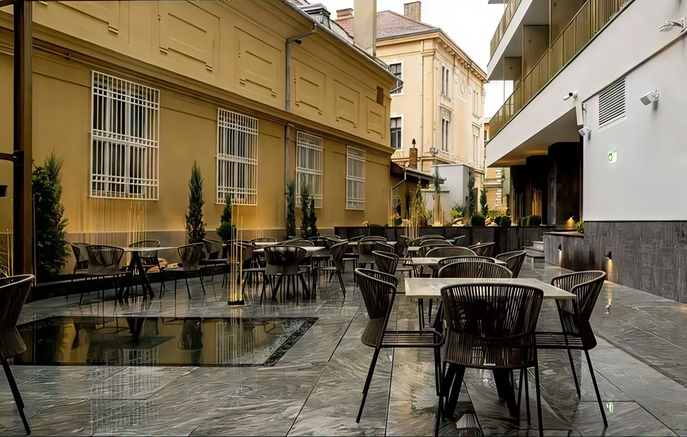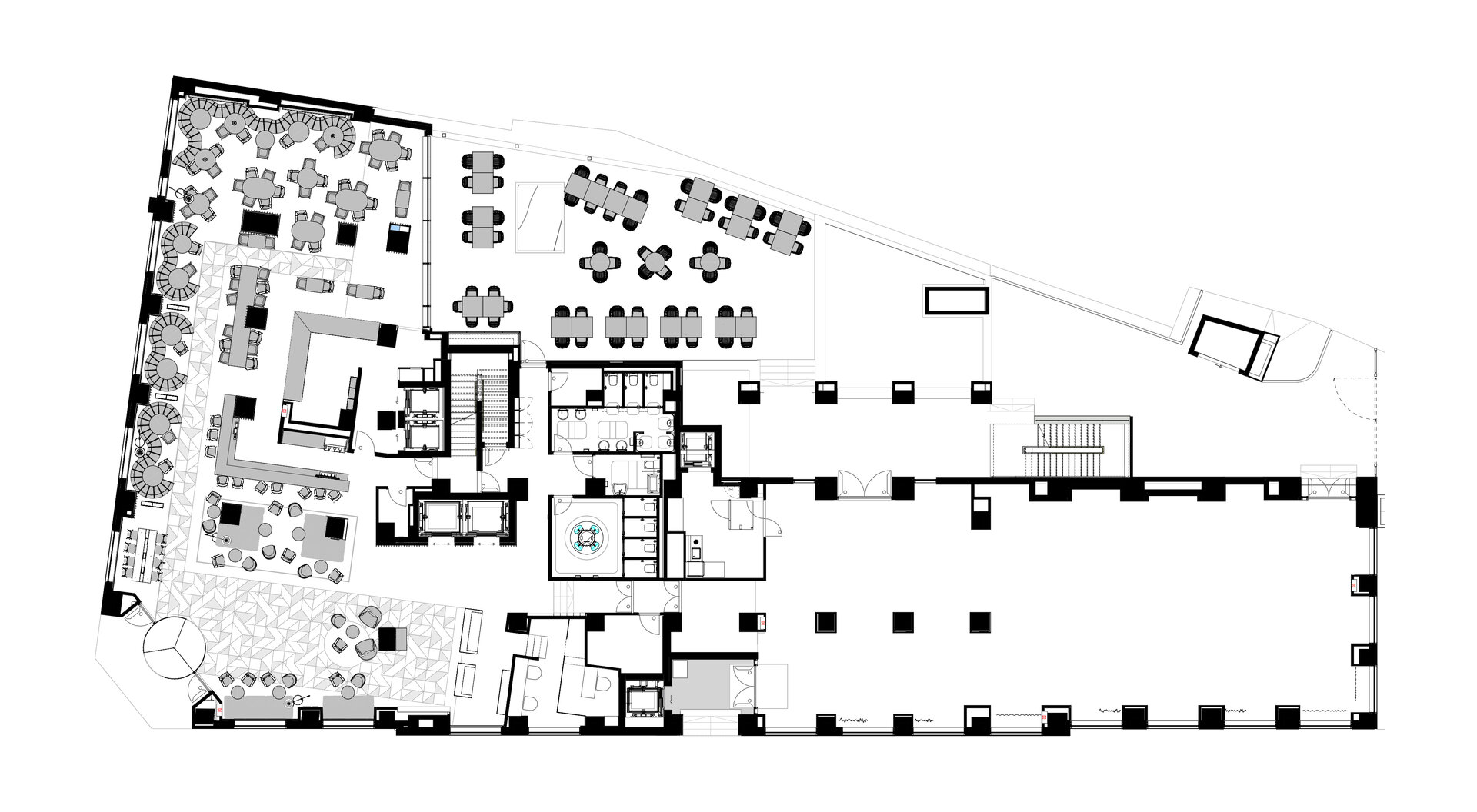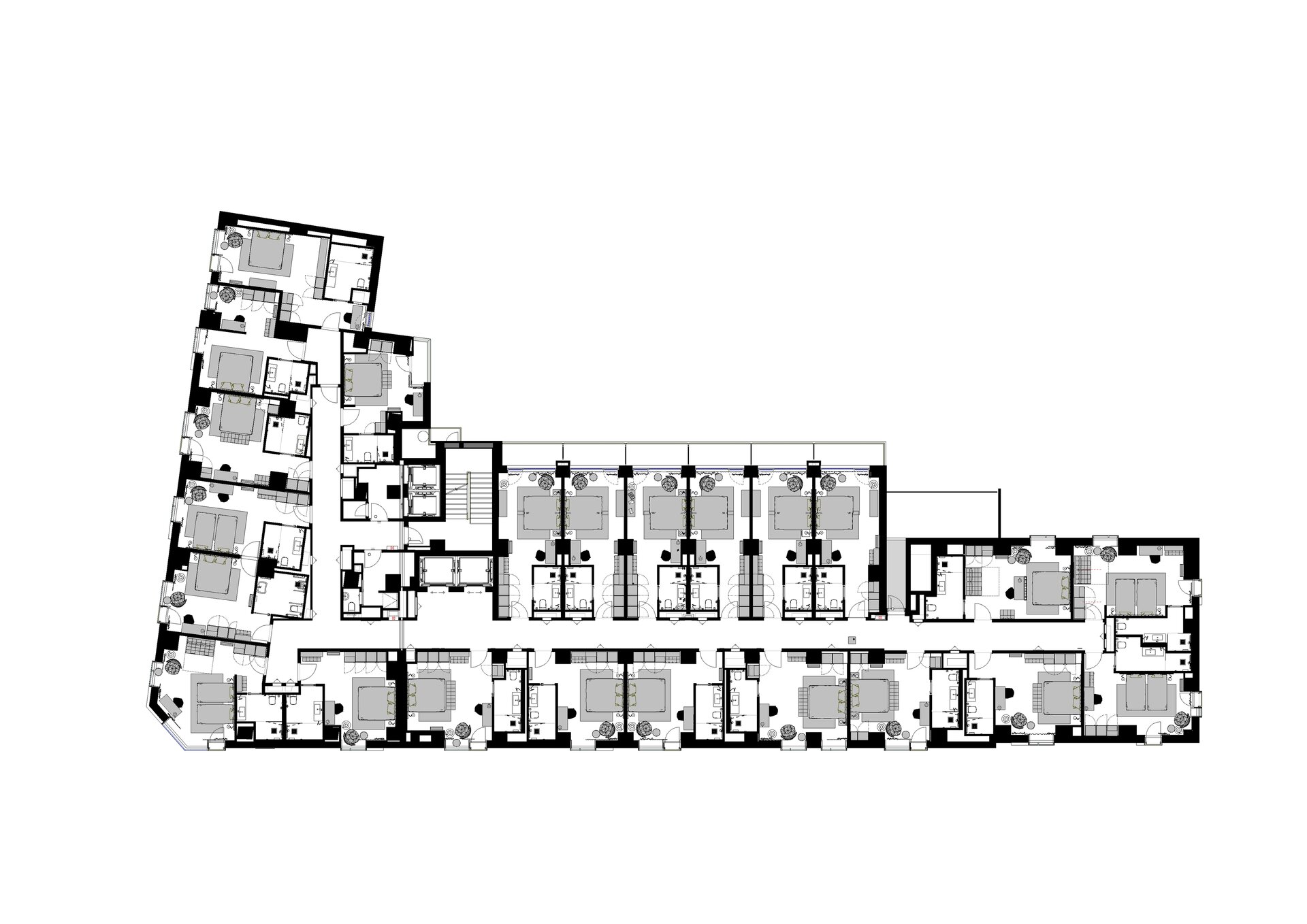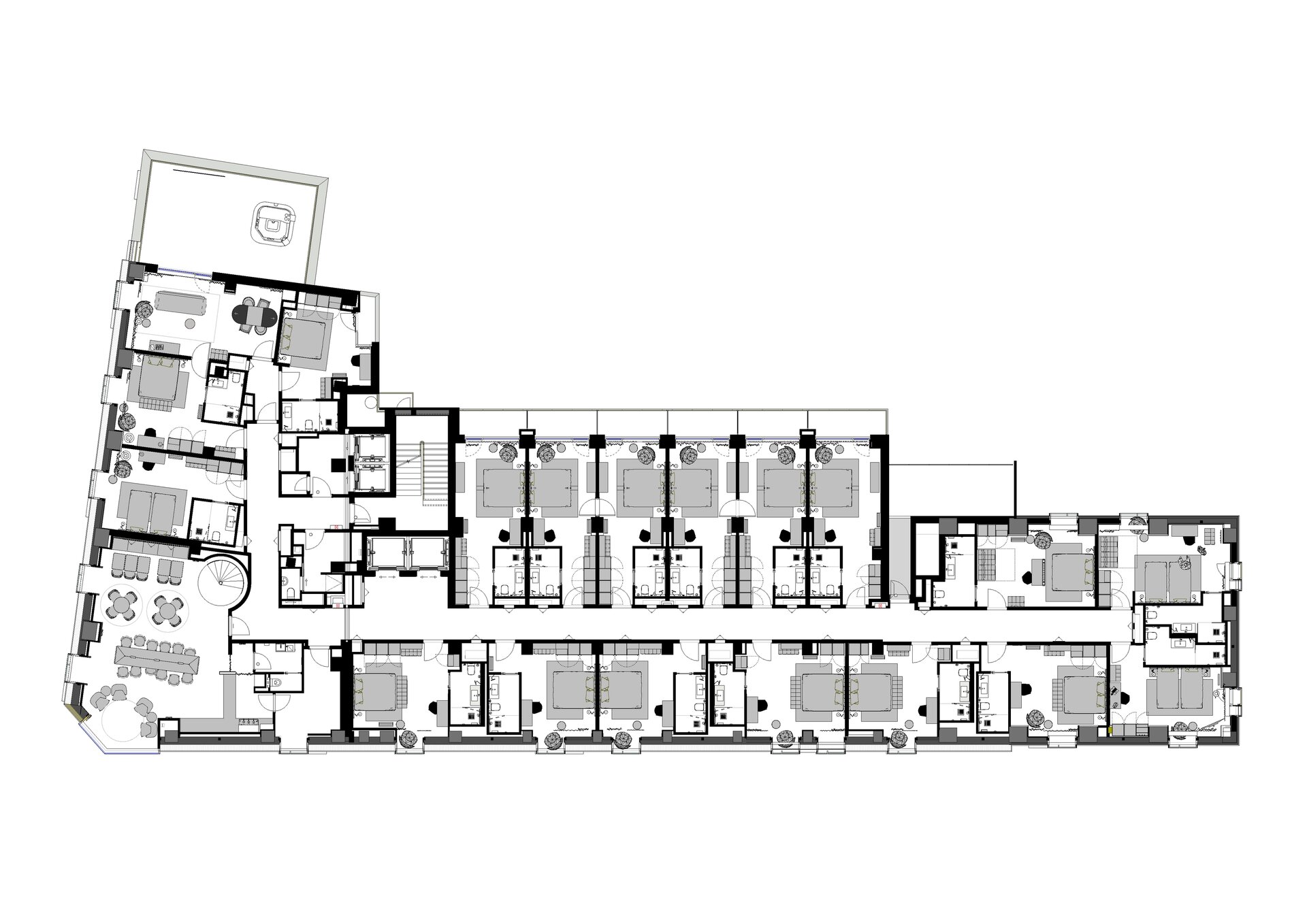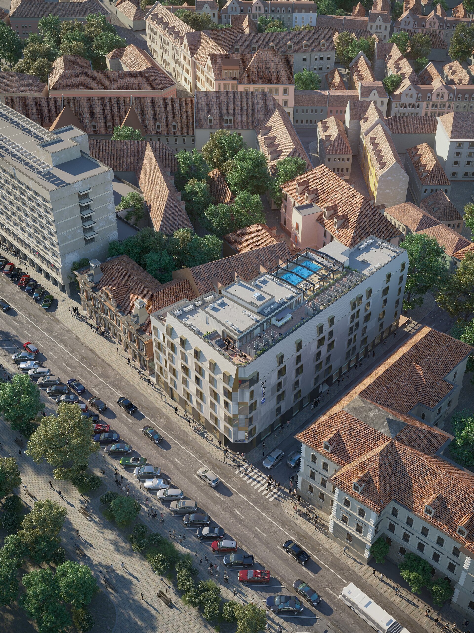
Hotel Radisson Blu Aurum Brașov
Authors’ Comment
A. Preliminary aspects
The proposed project falls into the category of hotel buildings, has a height regime of B+Gf+5F+Tf and has the following functions: accommodation units, services (business, events&conference centre, catering, fitness&wellness, etc.) and related facilities (kitchen, office/administration area, functional and technical annexes).
The project itself consisted of the consolidation, renovation and conversion of an existing building which, at the time the project started, was a vacant and unused building, surveyed and classified as having a major seismic risk. Built in 1938-1940 and extended in 1960-1963, the building was of no particular architectural value, while functionally it served as a utility building providing telephone services.
The urban planning indicators approved by the PUZ are: POT = 70.34%, CUT = 3.68. The SC built area is 944.7 sqm and the SCD built area is 5300.5 sqm.
B. Functional aspects
The project plot has access to the streets Eroilor Boulevard (operating one-way to the Civic Centre) and Mihail Sadoveanu Street (operating one-way entering Eroilor Boulevard). On the 1443.00 m² site, the project maintains the existing alignment: the building is located on the alignment on three sides, bordered by streets.
There are two entrances in the building for hotel clients: the main entrance to the reception and restaurant area - on the corner of Bd. Mihail Sadoveanu Street (thus formally preserving the original access of the existing building), and the secondary one, dedicated to the events area - on the long side, from Mihail Sadoveanu Street.
Circulation between all floors of the building is via a central hub, containing a set of two lifts and the main stairwell. The fitness room and the wellness centre in the basement of the building have their own lift in the secondary access area. On the ground floor level, the reception lobby is the central space that connects to the restaurant and event hall areas. Also here are the lifts that distribute to the levels of the building. The main function is that of touristic accommodation, the hotel offering a total of 111 rooms, identically distributed on the typical 1st, 2nd, 3rd and 4th floors, while the 5th floor has a reduced partition, caused both by a side setback and the slope of the exterior walls. Also on the 5th floor is a sky-bar dedicated to both hotel guests and occasional visitors. Both the sky-bar and the 6th floor circular terrace, to which it offers independent access, benefit from extraordinary views of the historic centre or other significant landmarks of Brasov. The hotel's terrace, which is set up for outdoor events, also houses an open bar and an outdoor leisure pool.
C. Special features
The design of the project involved a number of challenges, from the location in the historic centre, which imposes specific architectural rigours, to the consolidation of the existing building on which the project was grafted and which was in an advanced state of decay, to the preservation of historical relics important to the history of Brasov. Further, the architectural concept itself was the result of an effort to mediate all the criteria involved in the development and realization of the project: the institutional criteria of the Ministry of Culture Commission, the architects' own aesthetic criteria, the economic criteria of the beneficiary and the hotel chain operator, and, last but not least, the criteria of the Brasov public opinion. All these factors made the development of the project a complex and demanding work.
For the exterior, the Ministry of Culture's commission required the use of plaster on the facades, so the team of architects chose to use a graphic and compositional process that would create a plasticity of the wall, treating the walls with plaster with different orientations in the plane of the facade. This typology of ribbed plaster is also found on the facades of other buildings in old Brasov, so the project recovers a certain type of stylistic expressiveness which, together with the volume of the sloping plan on the top floor and the use of skylight elements, gives the building the necessary dose of contextualism in the old city centre. In the same idea, the facades display a vertical alignment of windows, in a full-full-groove relationship that is repeated every two storeys, reminiscent of the asides of the old fortress defensive wall, the remains of which have been uncovered and are currently on display in the basement of the hotel. In fact, this wall, or more precisely the defensive bastion (the Goldsmith Bastion) that stood in this area, gave the project its aesthetic DNA - i.e. its conceptual theme, hence the name Aurum - in total reverence to the Goldsmith Bastion. The use of oxidised brass colour on the joinery and on certain accent areas of the façade are an expression of this idea.
All these elements are embodied in a contemporary but contextualist stylistic approach that gives identity to the exterior appearance of the hotel, while some elements have also been retained and used in the interior spaces where the aesthetic theme of the project could be exploited more exuberantly by the architects, who decided to use both the warm light and glow of brass, the materiality of polished or brushed stone, the authentic textures of wood and the voluptuousness of velvety upholstery, all of which complete the sense of authenticity and reinforce the story.
- IKI Retreat Măgura
- Summer pavilion
- Dorobanți Chapel
- Iris Orangerie
- Educational campus Bucharest
- Piața Romană no 7
- MUSE - Office building and headquarters of the Union of Visual Artists
- Domus Pacis - House of Peace
- H Arghezi
- The transformation of the Technological High School
- Deja Blue Guesthouse
- Arena Oradea
- Mercure Conacul Cozieni
- The Delfinului Market: Modernization, interior reconfiguration, expansion, façade remodeling, and structural steel reinforcement
- Top Line Dorobanti
- Hotel Radisson Blu Aurum Brașov
- ETIAS Unit National Headquarters
- Romulus MMZ
