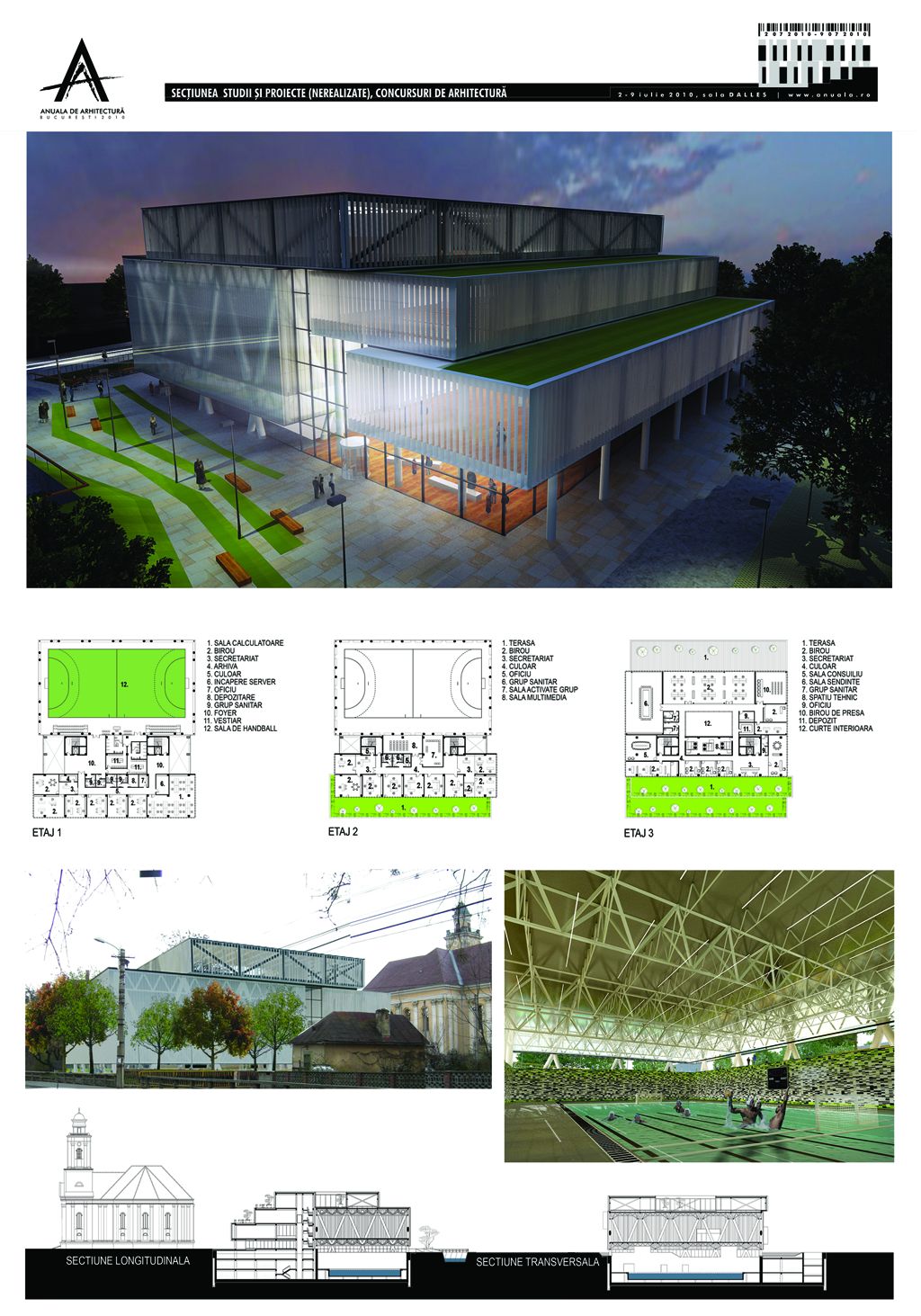Headquarters of the School Inspectorate of Cluj County, Sports Center


Related projects:
2010
Studies and Projects
- Ecclesiastical Center of Dichiu Church Parish
- Apartment building
- Headquarters of the Romanian Union of Composers and Musicologists
- “Urban sanguine system” Trondheim, Norway, Europan 10 International Competition
- Experimental Architecture - Administrative and Sports Center, Cluj County
- Cultural Center
- Cultural Center
- School Sports Center: multifunctional gym, swimming pool and headquarters of the School Inspectorate of Cluj County
- Office Building 2B+G+4F+technical floor
- Chapel and Outhouse extension (existing bell tower), Bogdănești Parish
- Cultural Center type I
- Project for an Oncological Clinic
- Project for the Faculty of Constructions in Foreign Languages and the Faculty of Geodesy within the Technical University of Civil Engineering, Bucharest
- Recycled Blocks - Upsidedown
- Architectural Systematization in the area of Lugoj Cultural Center - won competition
- The Spine Tower - International Competition 2009
- History Museum of Poland - International Competition 2009
- New headquarters of the Faculty of Engineering in Foreign Languages and Geodesy within the Technical University of Civil Engineering, Bucharest
- Weybridge Building Project
- Urban Project - North-South Middle Line - Buzești Street - Calea Griviței section
- Individual Dwelling house in Corbeanca
- Cultural Upgrade - Gabroveni Inn
- Choreographic Gardens - Giardini
- Roman Villa: Eat the View!
- Urban Passage, Architecture Competition 2008
- Solutions Competition for the restoration, extension and functional remodeling of Gabroveni Inn, 2009
- S20, Collective Housing Unit, s1, Bucharest
- A house in Luanda - patio and pavilion - urban carpet
- Palace of Justice in Teleorman
- Restoration and Functional Reconversion of “Braicoff House” architectural monument
- Tall Emblem Structure for Za’Abeel Park in Dubai
- Ailanthus Altissima
- Individual dwelling house
- Athens Student Housing, competition
- Subway mainline 4 - connection 2 - Bazilescu Park station
- Layered Reading of an Orthodox Church fit for study following the traditional archetype
- Aeronautics Memorial - “Air corridors near de road”
- “UCMR-ADA Headquarters Design Competition
- Subway mainline 5 - section 1: Drumul Taberei - Universitate
- Teaching Spaces and headquarters of the Rector’s Office within the University of Bucharest
- Indoor Athletics Hall
- Didactic Basin
- Collective Housing units for the National Housing Agency
- Headquarters of the School Inspectorate of Cluj County, Sports Center
- “Lake Shore” Boulevard - Promenade, Nordului Avenue - Elena Văcărescu Street - Gârlei Street, Bucharest
- Urban and Architectural interior design: “Ovidiu Square”, Constanța
- Romanian Aeronautics Memorial Competition
- Restoration and Extension of Gabroveni Inn, Bucharest
- Collective housing units, National Housing Agency Competition, G+3+A
- House by the Lake
- House on a narrow lot
- Showroom
- Exotic house
- House on the Prairie
- Holiday house near Peleș
- Patio House
- House between blind walls
- Holocaust Memorial, Atlantic City
- Illustrative Study Integrated Urban Development Plan Baicului - Electronicii - Doamna Ghica - Obor Station, Bucharest
- “Castelu” Kindergarten
- Orthodox Ecclesiastical Center in Nice, Romanian Orthodox Metropolis of Western and Southern Europe / Nice Parish
- Mortuary Chapel - Dichiu Church Parish
- I.M. House
- Exhibition Pavilion - greenhouse
- Olympic Sports Center
































