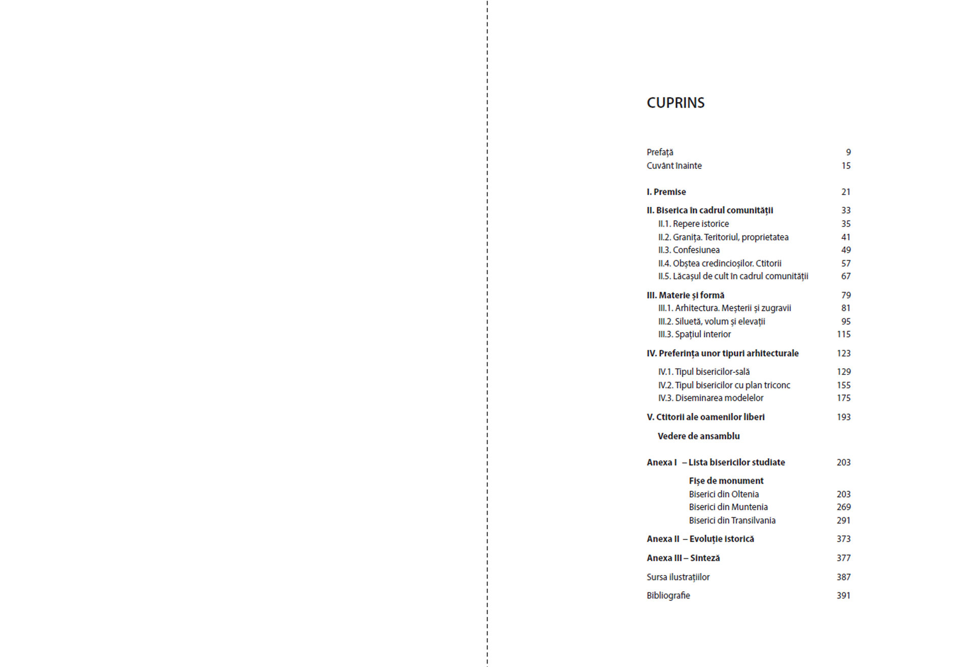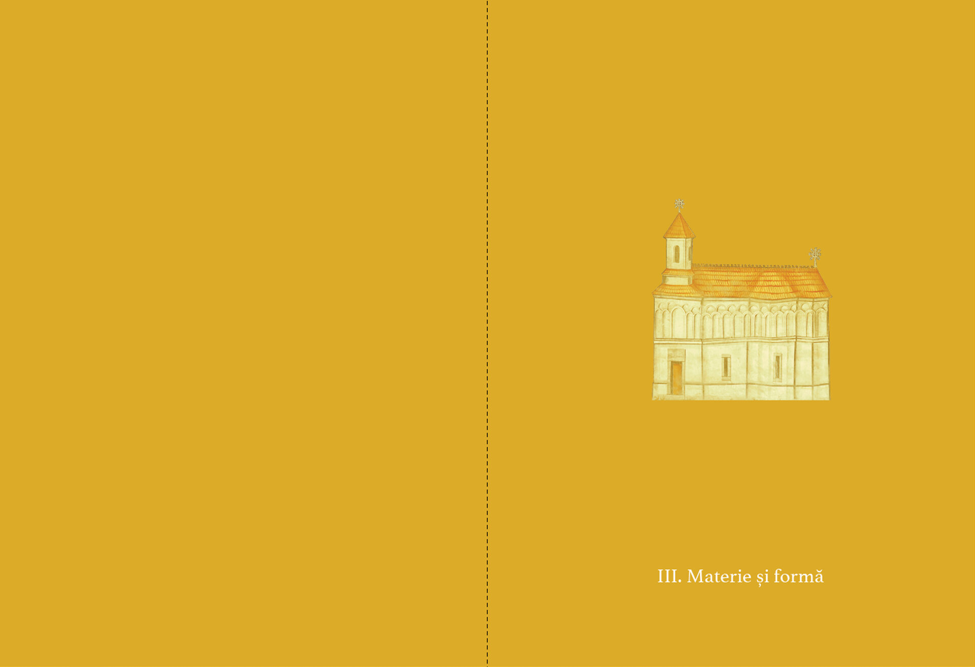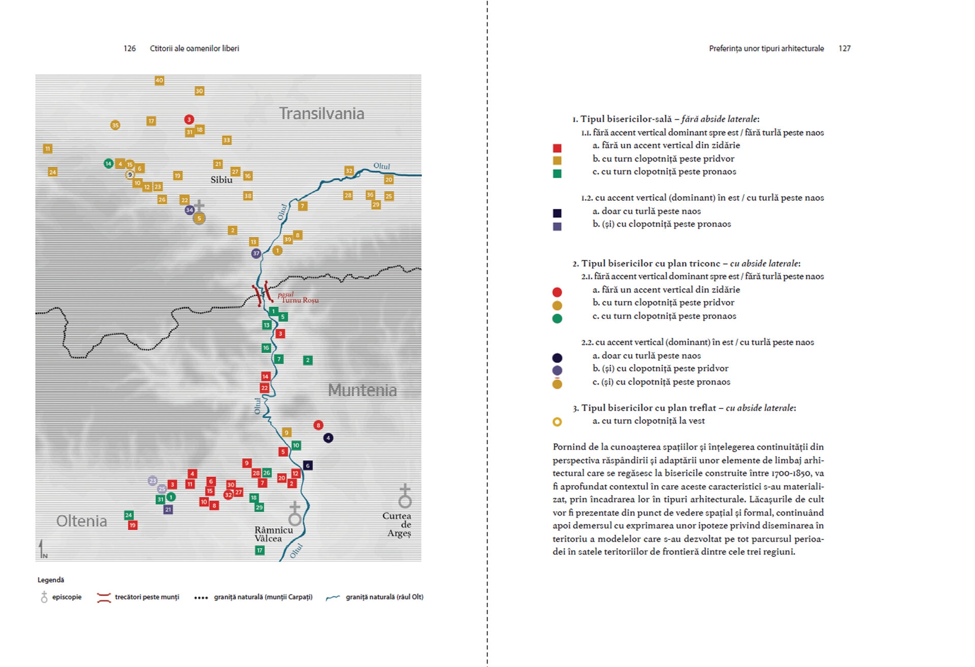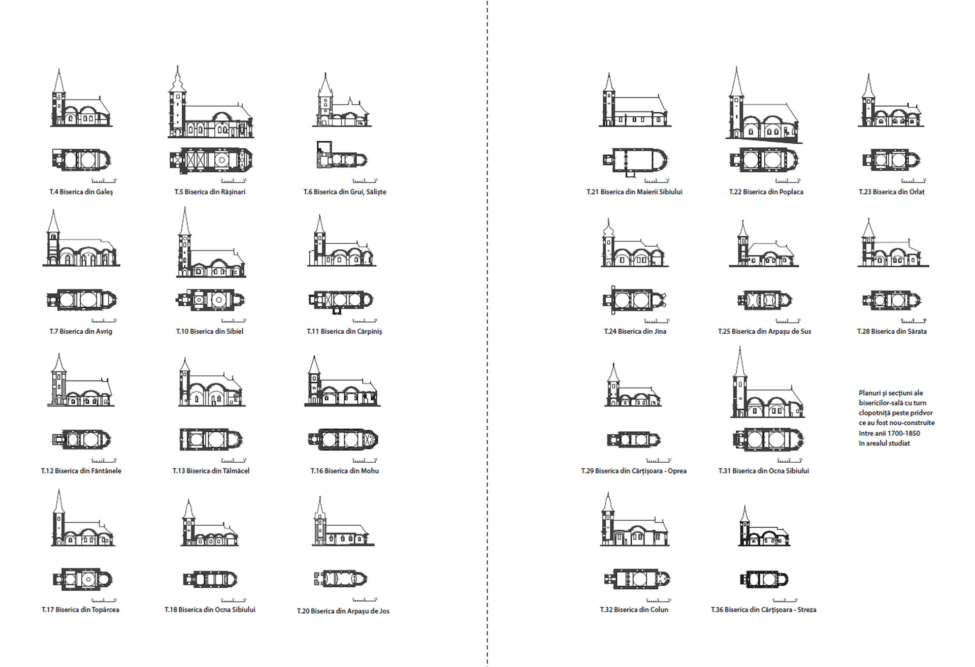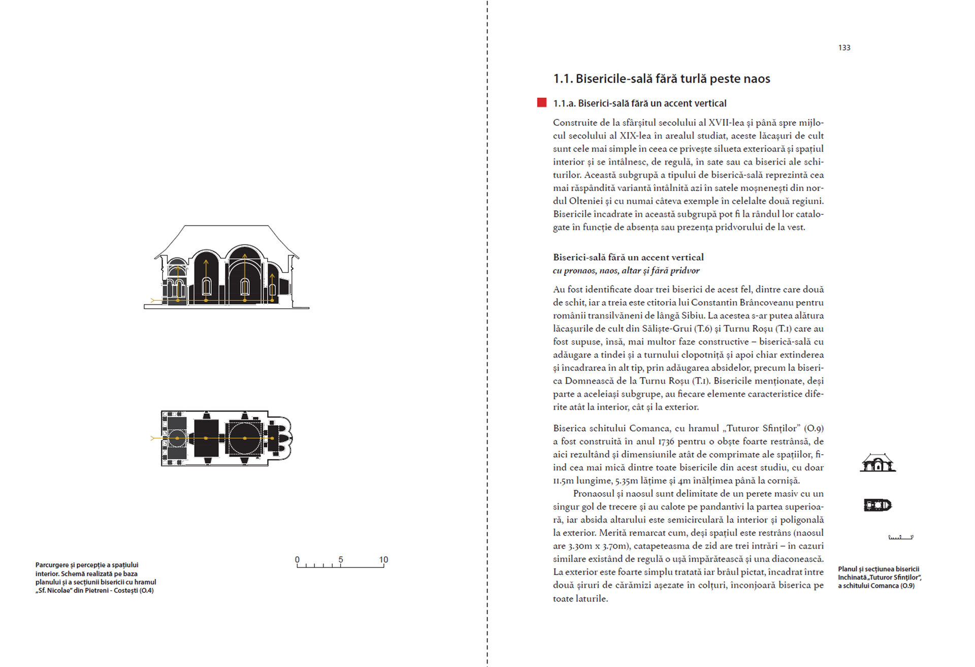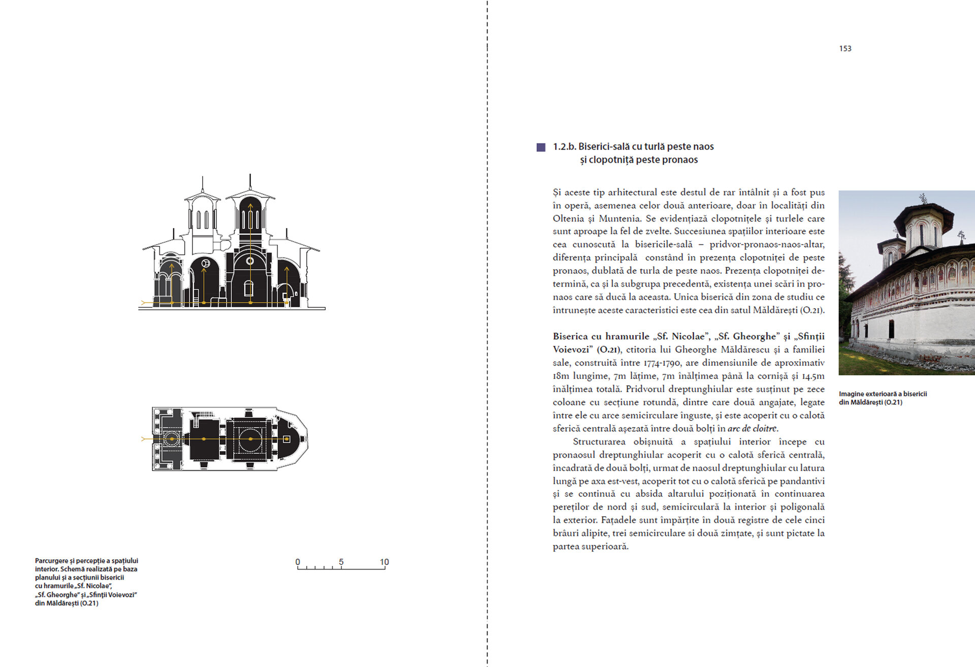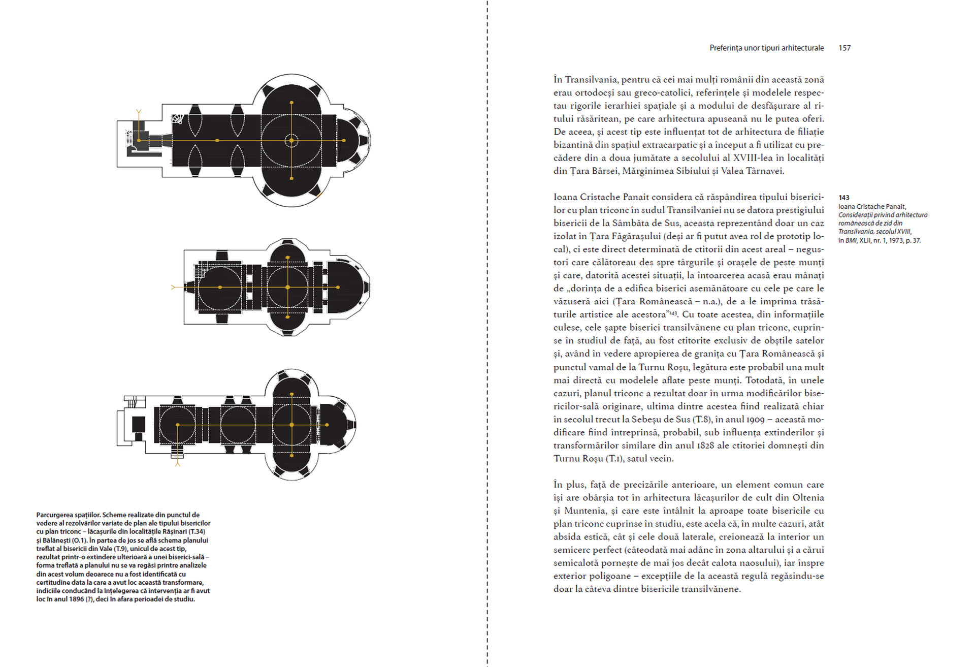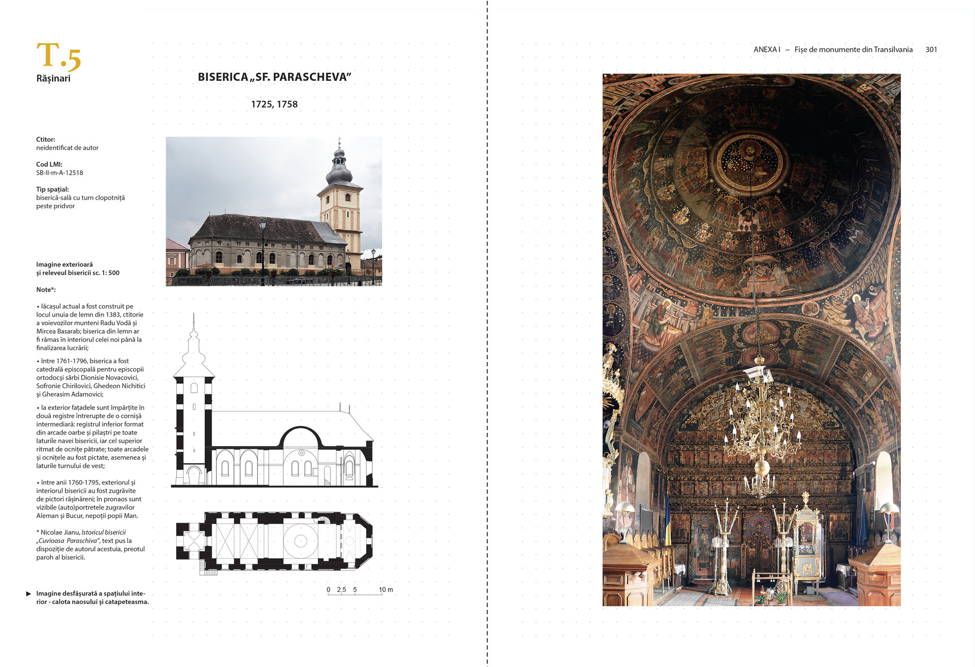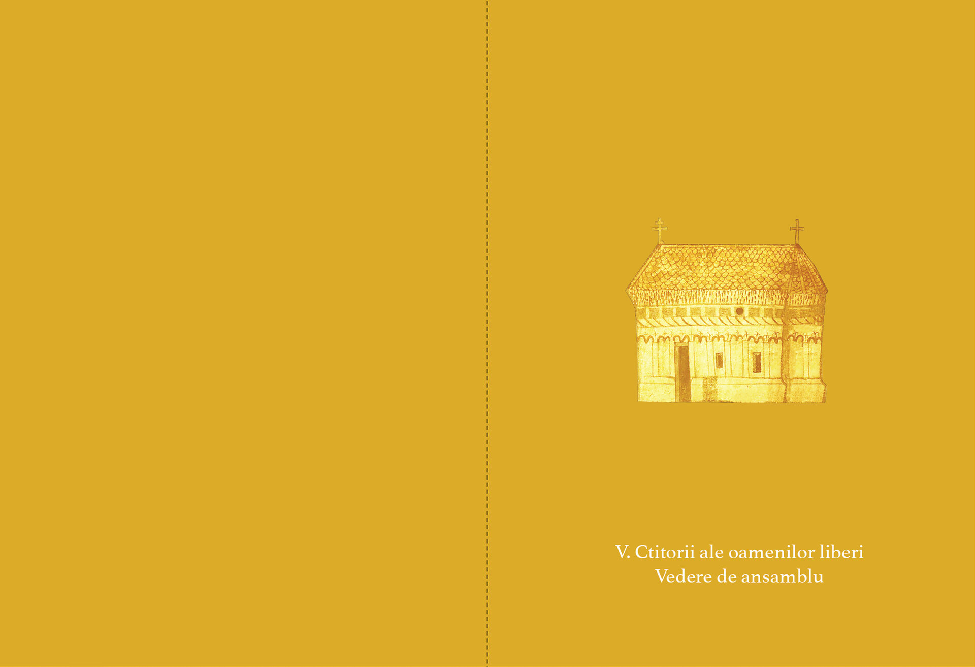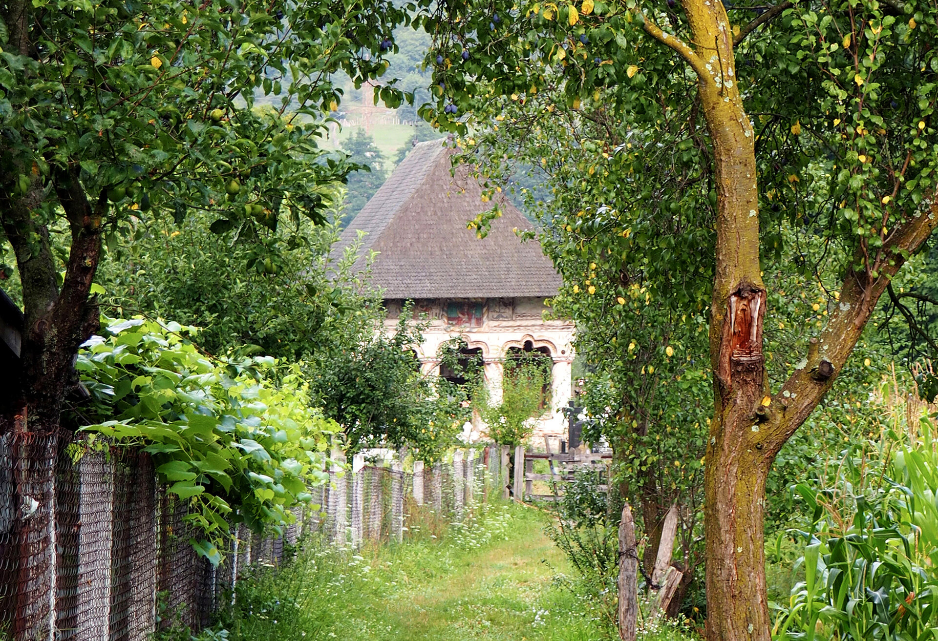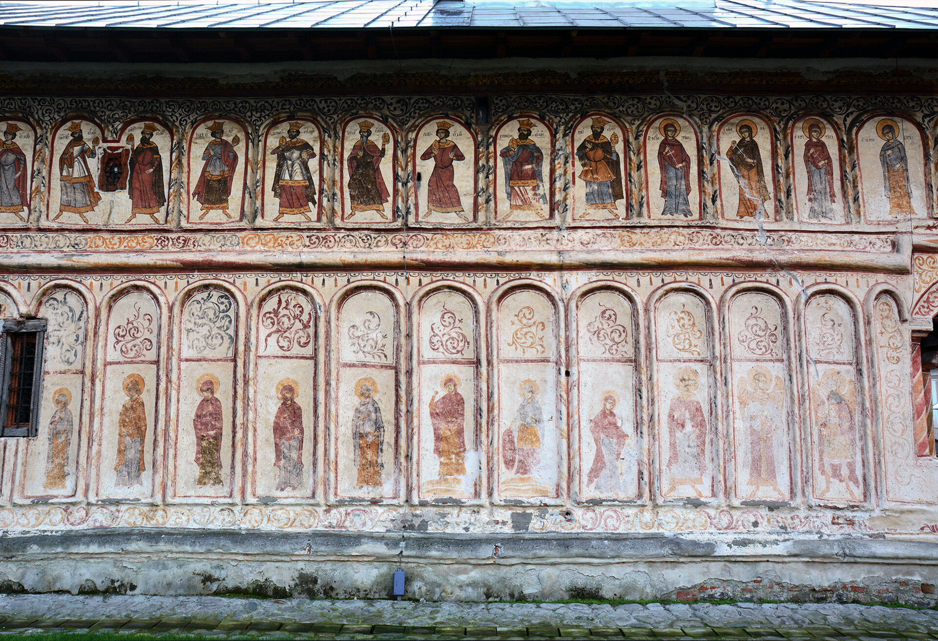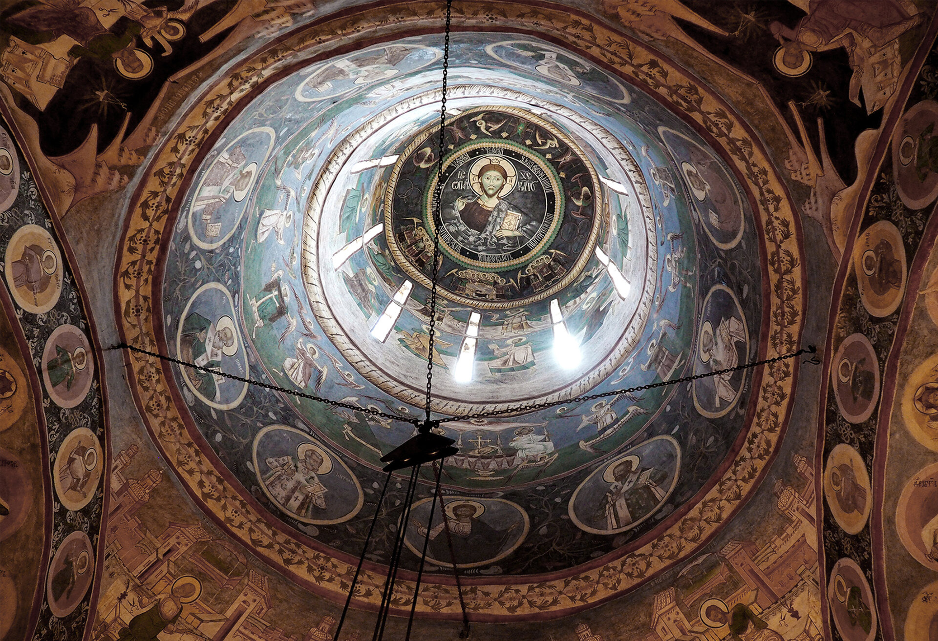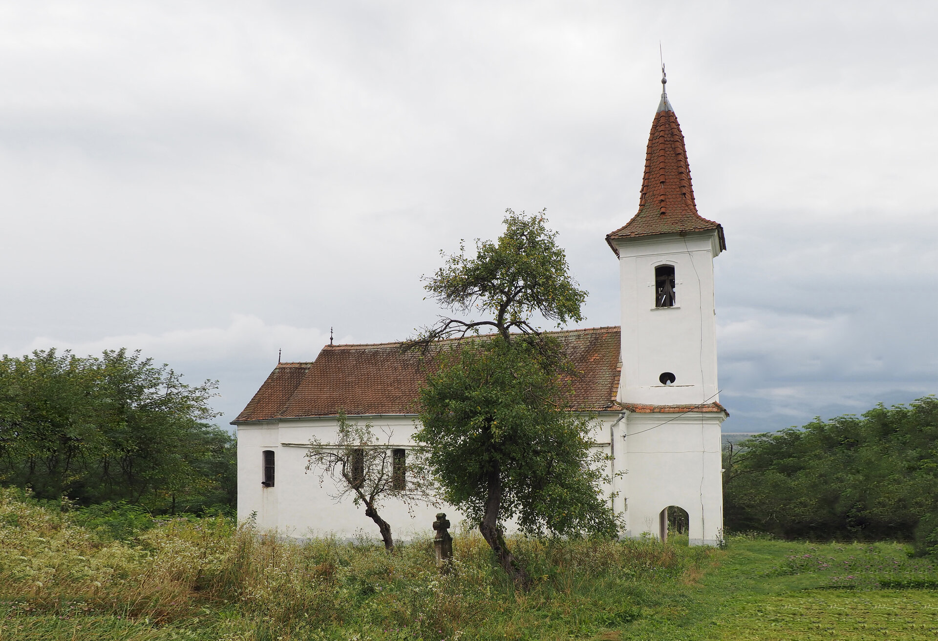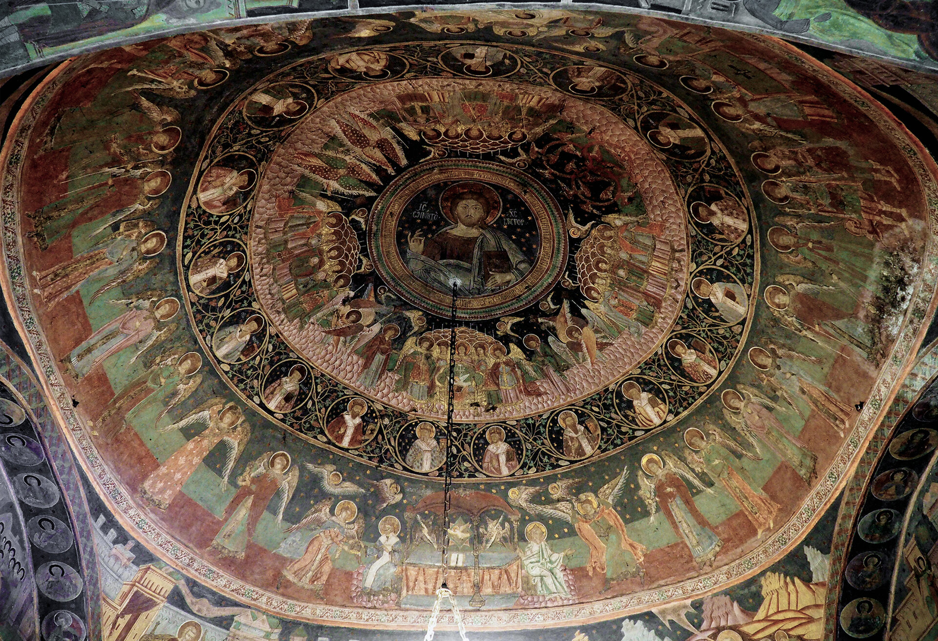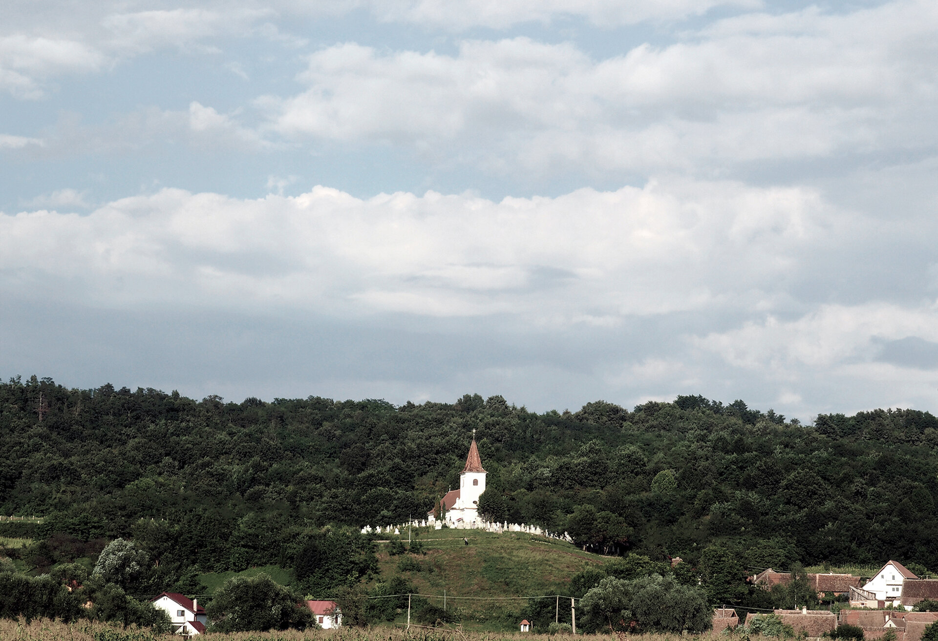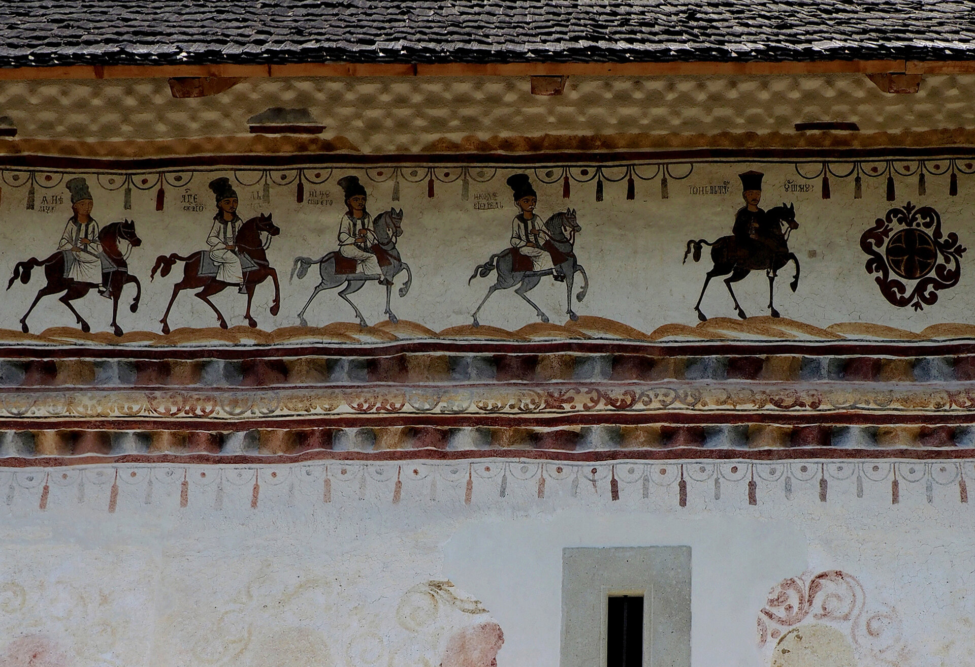
- Prize of the “Research through Architecture / Architecture Books” section
Churches built by the freemen
Authors’ Comment
Churches built by the freemen. Masonry ecclesiastical architecture of Romanians in the borderlands of Oltenia, Muntenia and Transylvania (1700-1850)
„Among the most important merits of this volume is constituted by the discovery of the land at the crossroad between Muntenia, Oltenia and Transylvania, through the light shed on some of its most precious gems — the churches of the Romanian freemen. Just like a skilled jeweller, the author first shows us the mount that highlights the qualities of his precious stones. Time, space and people, people with faith, people settled in their homes, in their villages form the foundation and structure on which and within which the places of worship — representing the powers and desires of the prominent members of the community — are born. And along with them the whole community. Of course, in order to embody those powers and desires, craftsmen and painters were involved so that later, built, carved and painted, the gems display their facets. Therefore, after a first exploration of those who worked directly on the construction of churches and of the material from which they were made of, Matei Eugen Stoean offers the reader an overview of two of the most important aspects in architecture: the silhouette and the volume of the building, on the one hand, and the interior space on the other.” (excerpt from the preface, prof. dr. habil. arch. Hanna Derer)
This volume establishes a first unitary study on the masonry architecture of churches in northern Oltenia, Muntenia and southern Transylvania, by framing the whole process of evolution, between 1700 and 1850, in a larger phenomenon: the architecture and art in the borderlands. In more than 390 pages the freemen can be discovered, along with moments and events that led to the materialisation of their aspirations, as well as an evolution of architecture and a tracing of artistic routes synthesised in hundreds of original schemes, maps, photographs throughout the book. The volume includes the synthesis of all data and analyses performed in the last nine years, both during the PhD studies and through new research on the particularities of internal plans and spaces, as well as exterior shapes and details of masonry churches founded by Romanian freemen in the borderlands of the three regions.
- Churches built by the freemen
- A travel on the Metropolitan Hilland in the Surroundings
- foam, wire, speakers
- yet | încă
- The Void as a Conceptual Instrumentfor the Investigation of Post-industrialCity's Organicity
- Policentrality and Metropolitan Coherence
- “from behind the cinema to the fresco hall”
- Repressive mechanisms at the romanian school of architecture 1944-1958
- The Adaptable Architect

