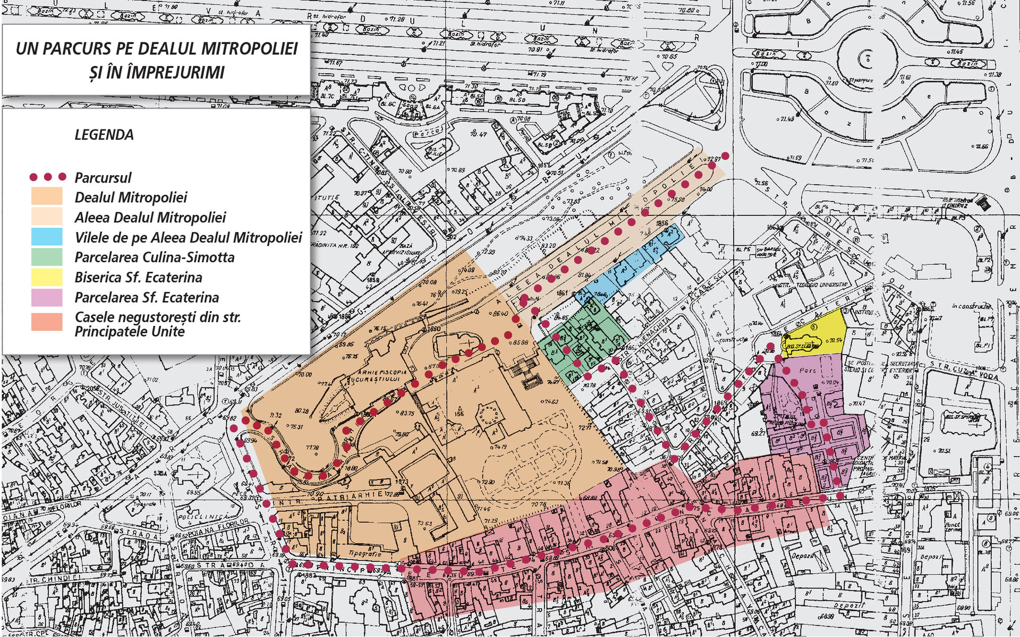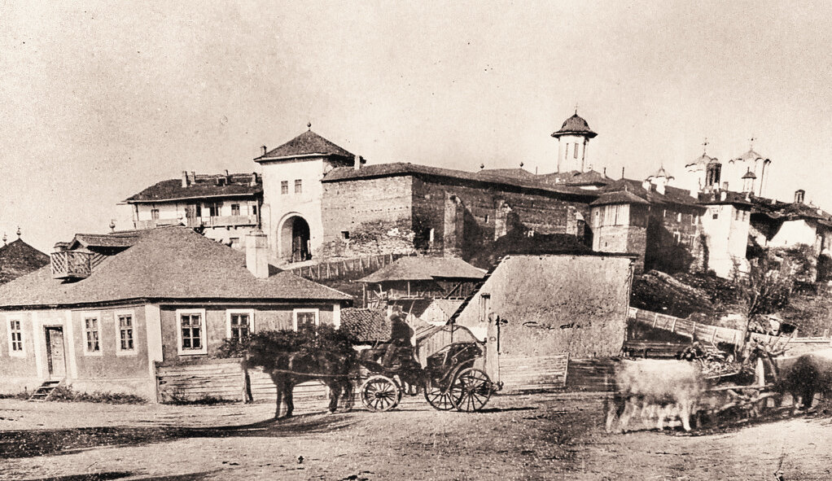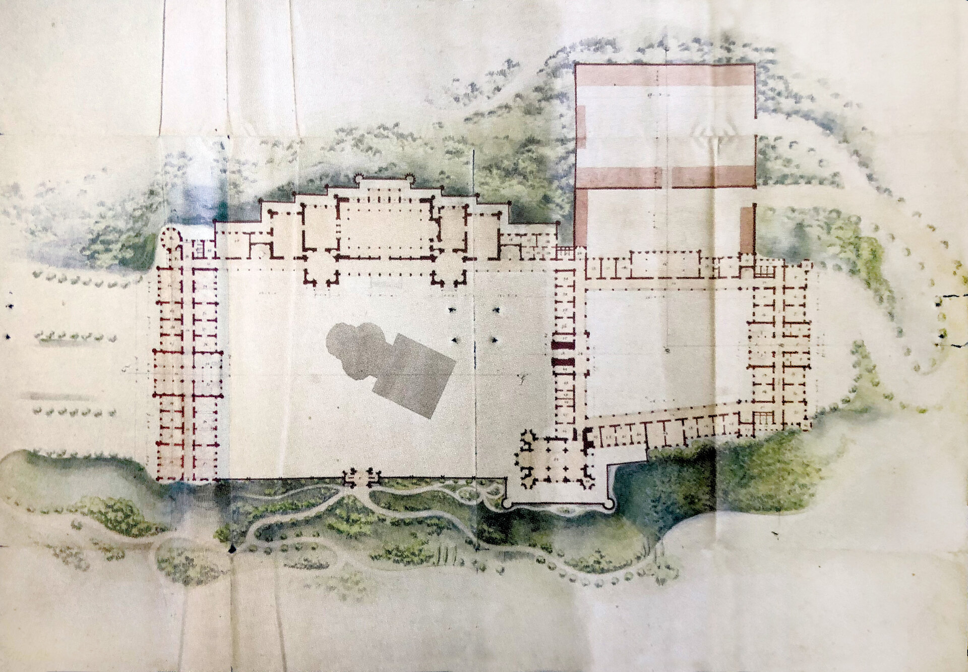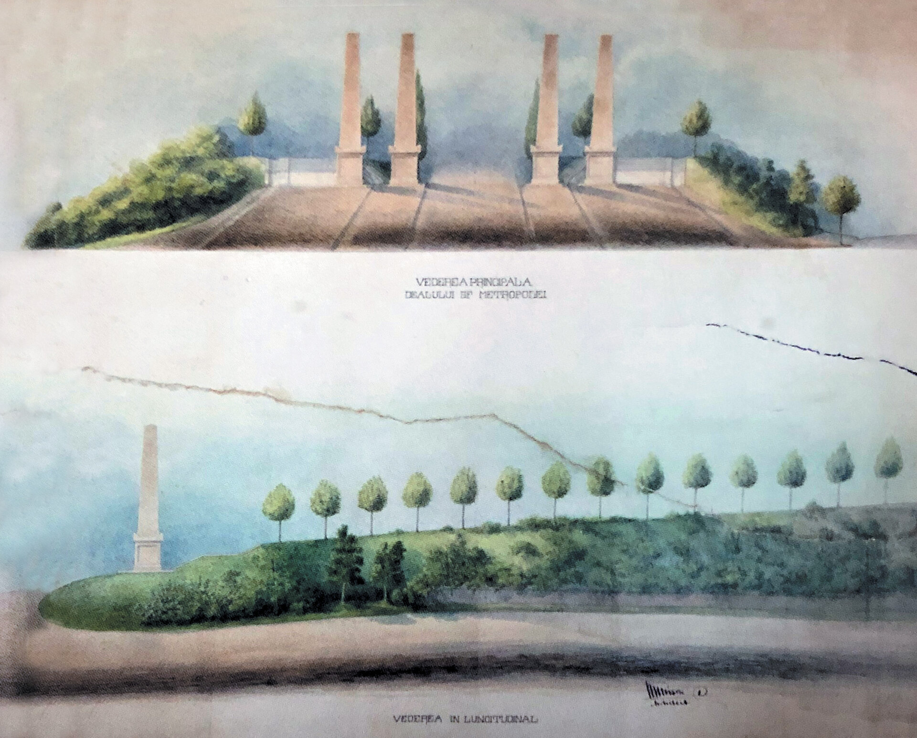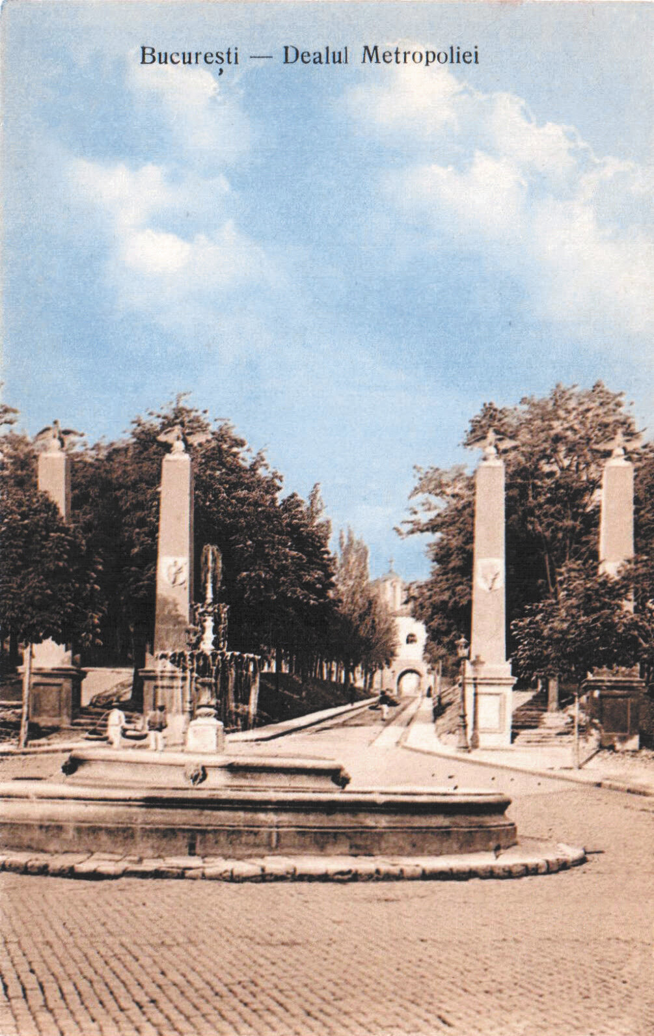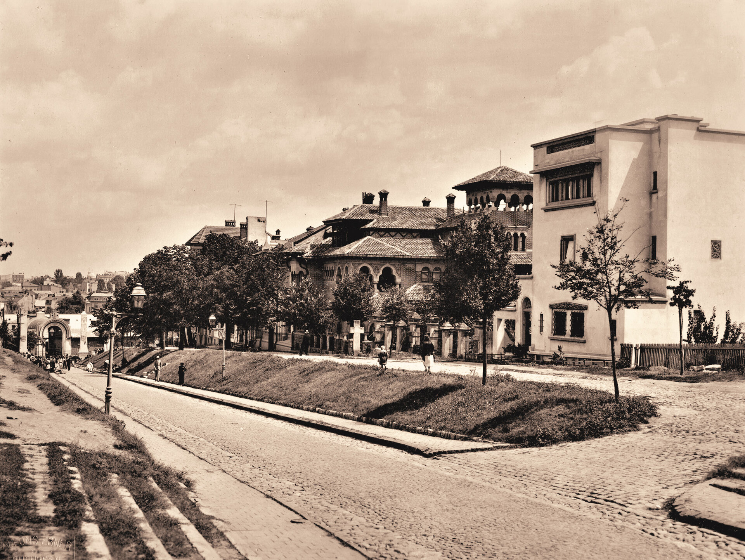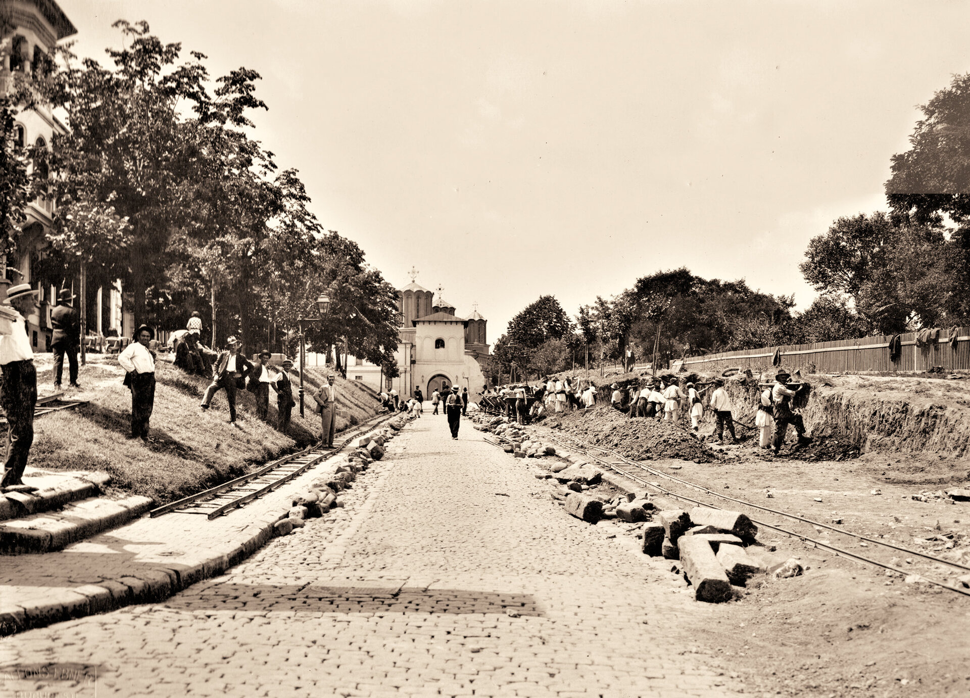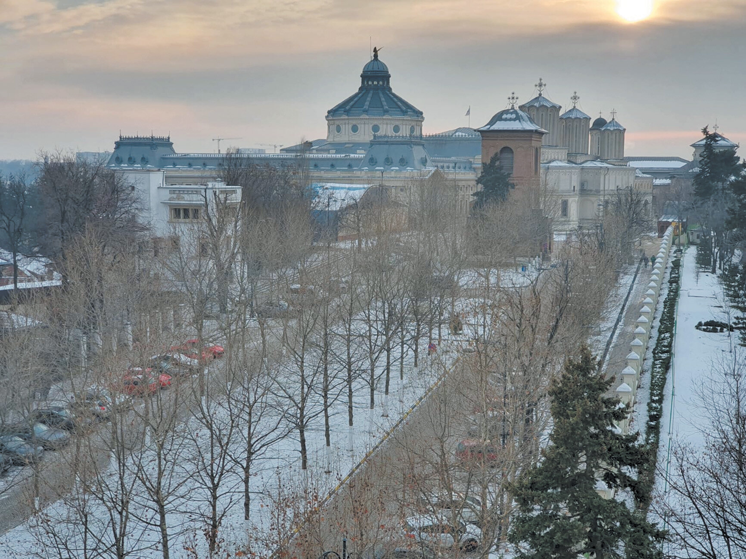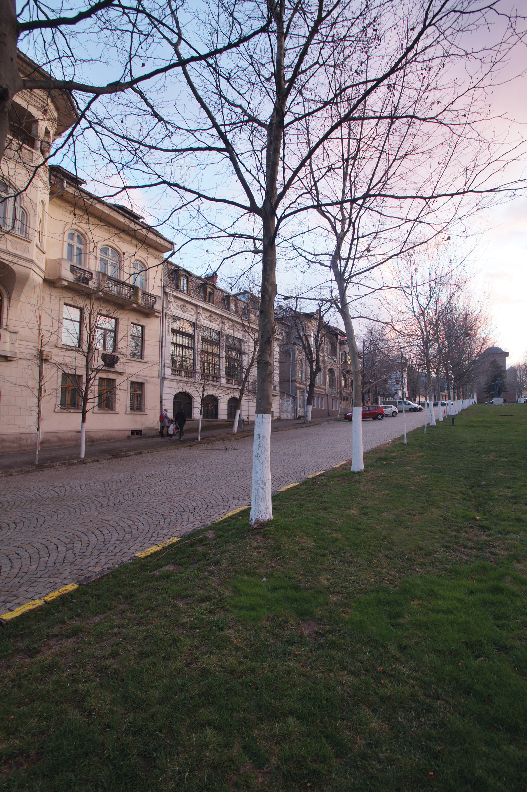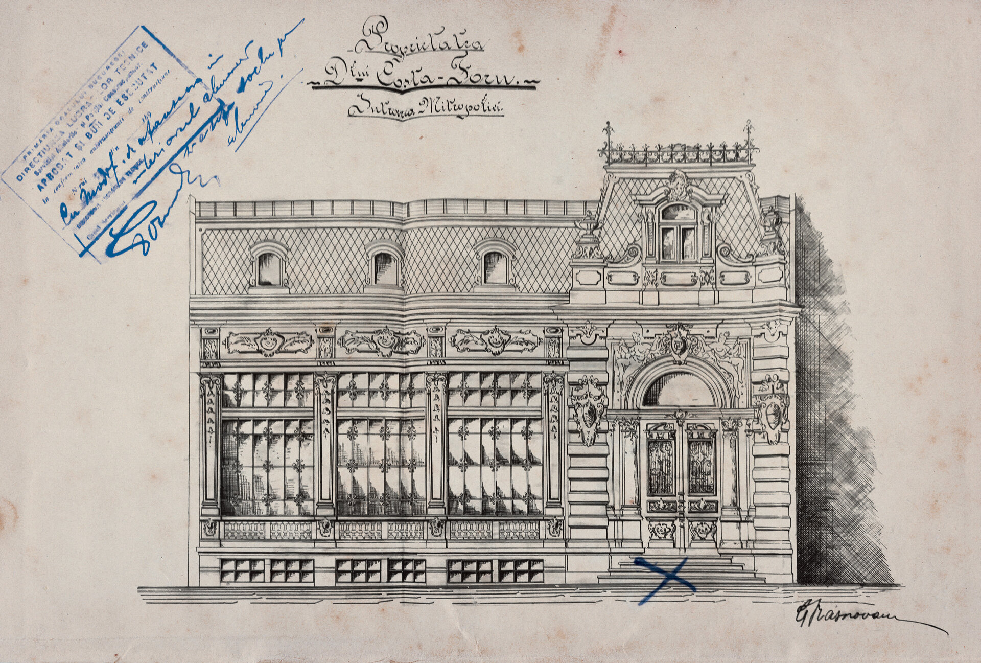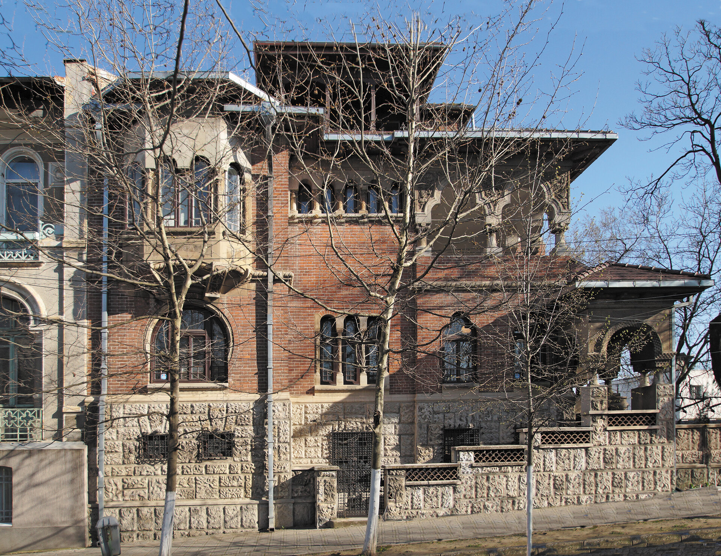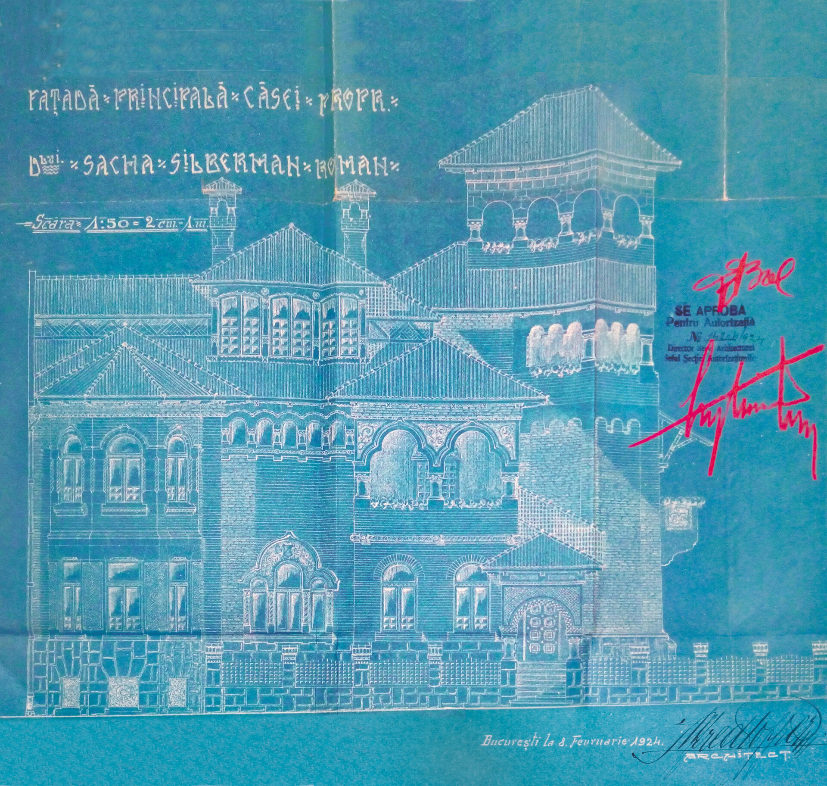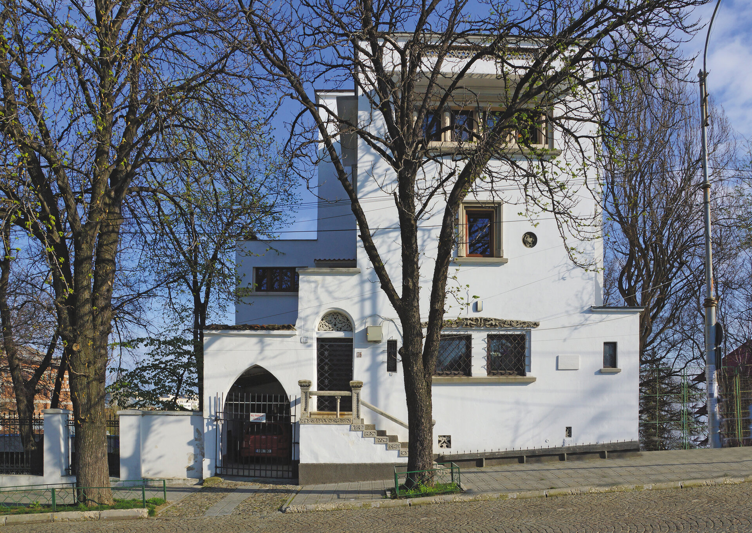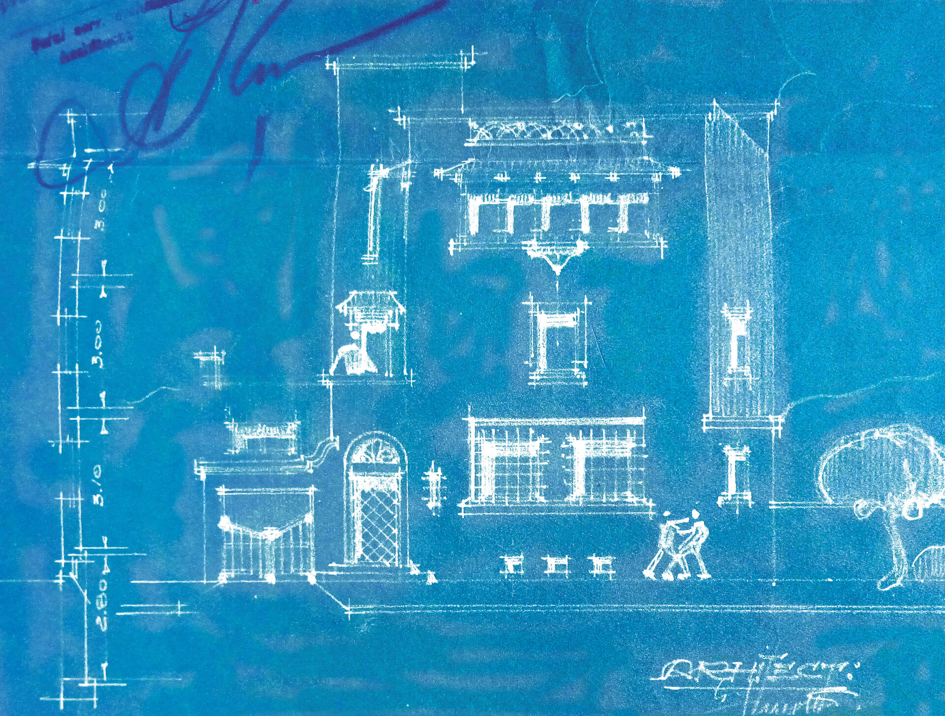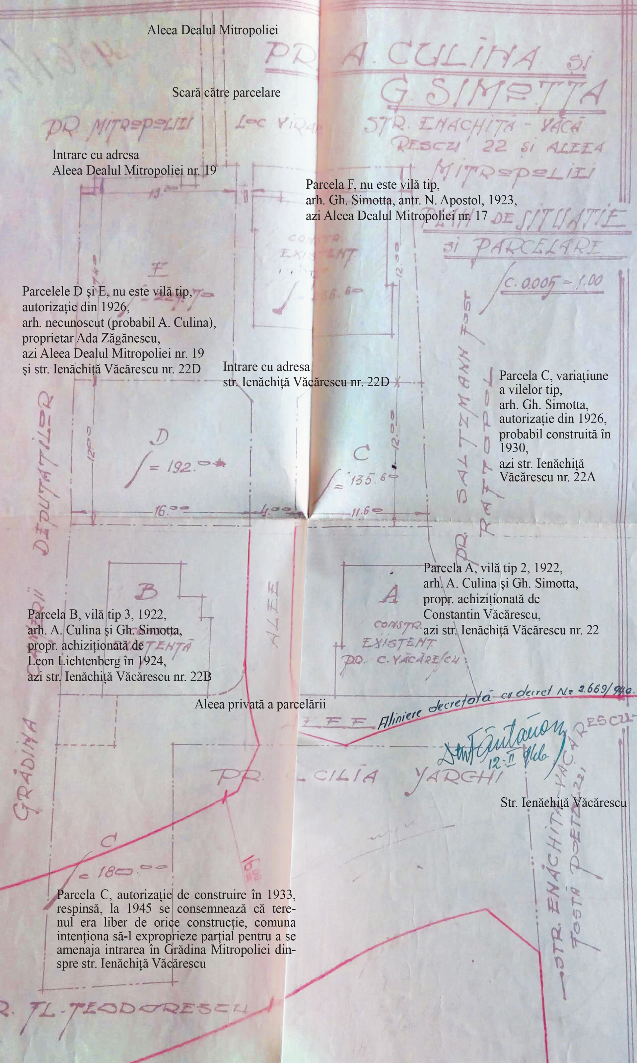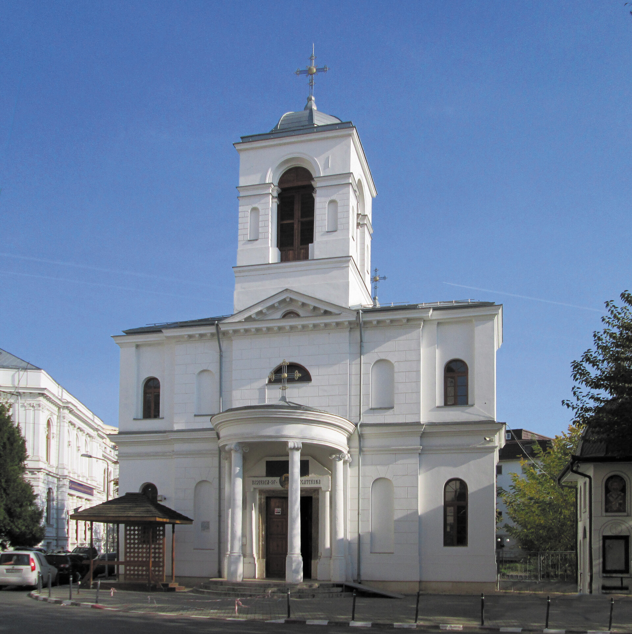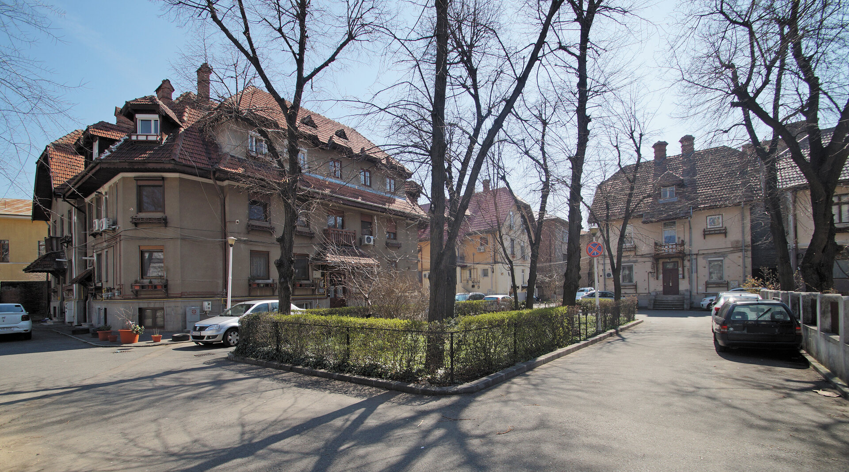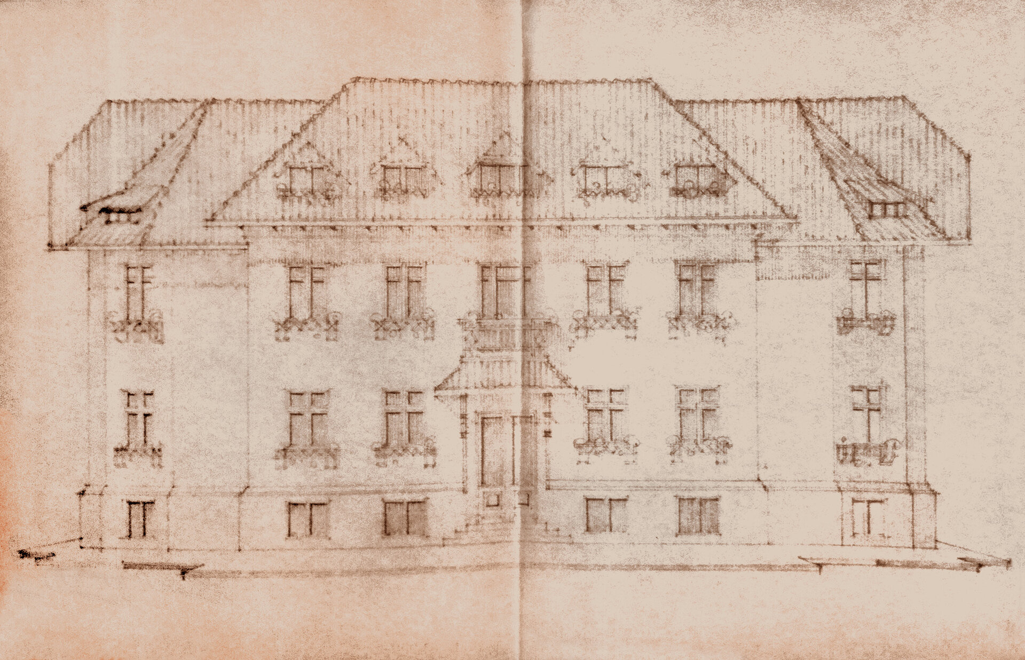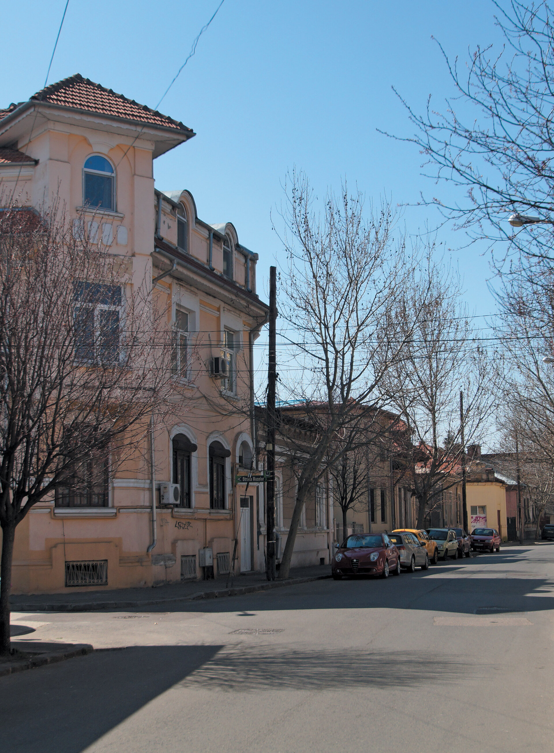
- Nomination for the “Research through Architecture / Architecture Books” section
A travel on the Metropolitan Hilland in the Surroundings
Authors’ Comment
Urban History and Architecture of Bucharest
A Travel on the Metropolitan Hill and in the Surroundings
This book, addressed to professionals in architecture and urbanism and to any lovers of Bucharest, groups a series of correlated moments in the history of the Metropolitan Hill. We propose an itinerary into the past of this area, an urban and architectural scanning of the hill and of its surroundings over the past four centuries of evolution. Throughout this troubled history great times alternated with times of hardship, and political will was sometimes negotiated against religious needs. Important moments in the urban and architectural history of the city itself are mirrored in the history of the Metropolitan Hill, which has become one of the symbols of Bucharest.
Although the most important object of research was the Metropolitan Assembly, the book is neither an exhaustive monograph of this place (which enjoys a long history of research), nor a detailed presentation of all its proximities. The attempt was to desciphere and provide to the readers, as clear as possible, a troubled progress in the urban making of the entire hill, which mostly comprises the Metropolitan sacred architecture, the palace of the former Chamber of Deputies (today, the Palace of Patriarchate), the urban history and systemations of the hill, the history of the western-side alley as from the voivode Constantin Brâncoveanu and up to the present, or the beautiful residential houses along the southern side. At the bottom of the hill we find St. Ecaterina Church, the last vestige of an older assembly, and the lotissements Culina–Simotta (designed by the two architects) and St. Ecaterina (by arch. Florea Stănculescu), both from the inter-war period and little explored so far. We finish with the architectural typology of the merchant houses on Principatele Unite street, typical for the end-of-the-19th-century Bucharest, and now calling into question a quasi-extinct residential patrimony.
As the research used the works of a few reputed architects without monographs published, the book also provides short biographies of the architects Arghir Culina, Alfred Popper, Gheorghe Simotta and Florea Stănculescu. Besidesm it contains plans, archival photographs and architectural analyses of the main objects investigated.
The book was written together with the students from the Faculty of History and Theory of Art of the Bucharest National University of Arts, starting from the course of History of Romanian Modern Architecture. A rigorous documenting of primary sources was carried out at the National Archives of Romania, the Archive of the Bucharest City Hall, the archives of the National Heritage Institute and the Union of Romanian Architects, in the collections of the Romanian Academy Library, the Metropolitan Library of Bucharest, the Library of the Holy Synod, the Architects Registration Board and the Bucharest Municipality Museum.
The volume adds to the history of the Metropolitan Hill of Bucharest, and hopes to arouse interest and be a useful instrument in the future interventions of urban planners, architects and aedils of the Capital City of Romania.
- Churches built by the freemen
- A travel on the Metropolitan Hilland in the Surroundings
- foam, wire, speakers
- yet | încă
- The Void as a Conceptual Instrumentfor the Investigation of Post-industrialCity's Organicity
- Policentrality and Metropolitan Coherence
- “from behind the cinema to the fresco hall”
- Repressive mechanisms at the romanian school of architecture 1944-1958
- The Adaptable Architect
