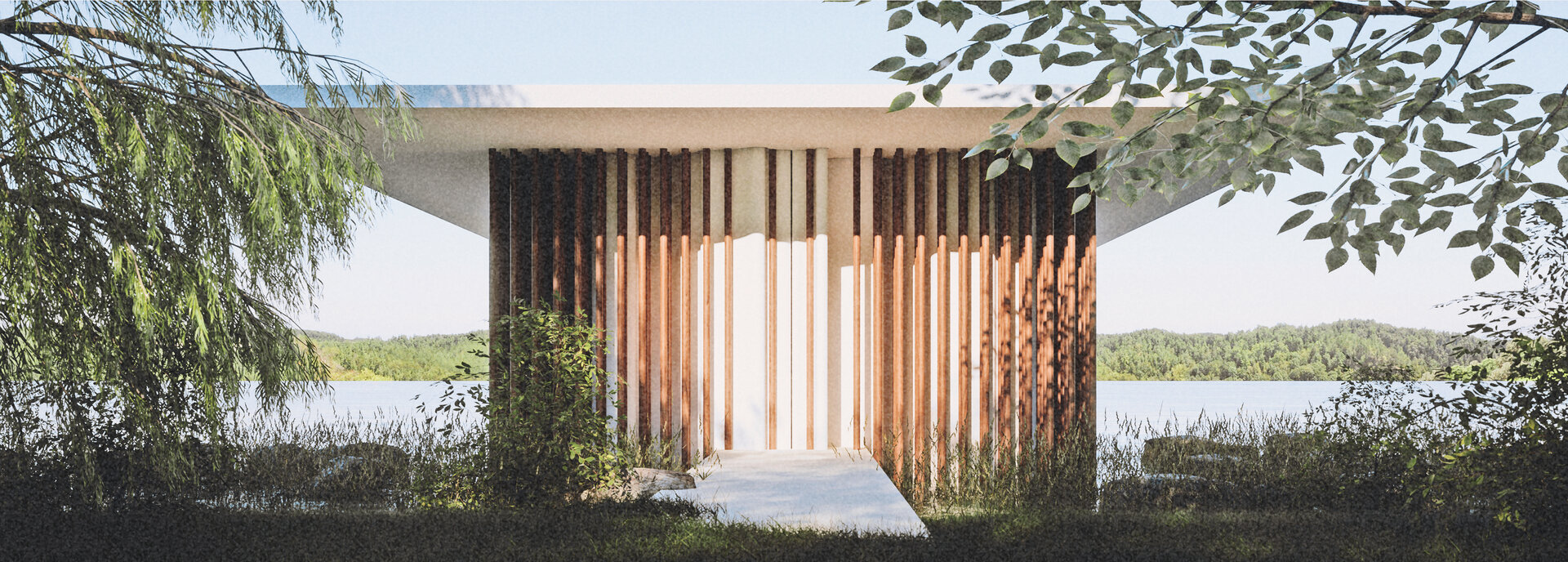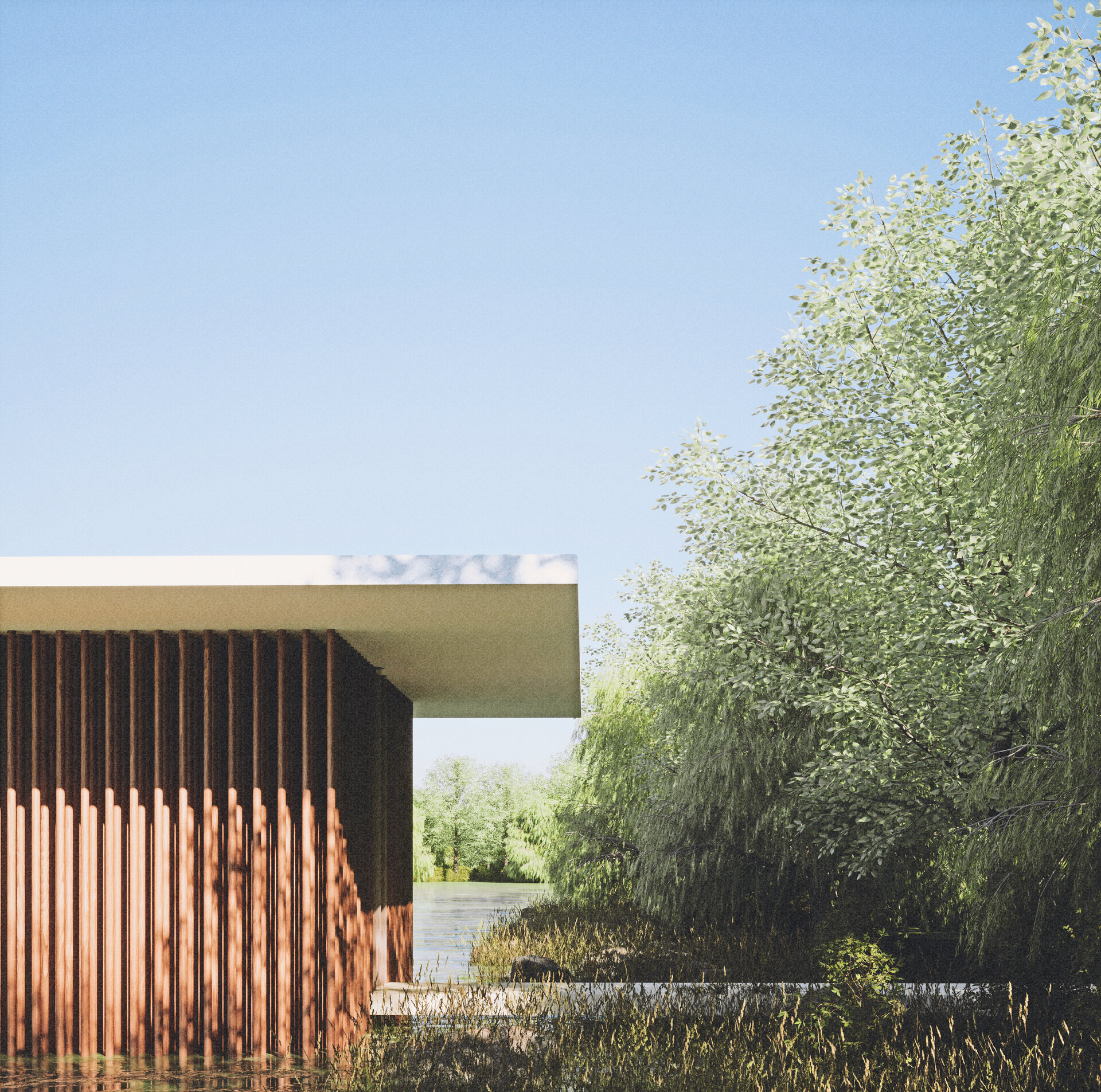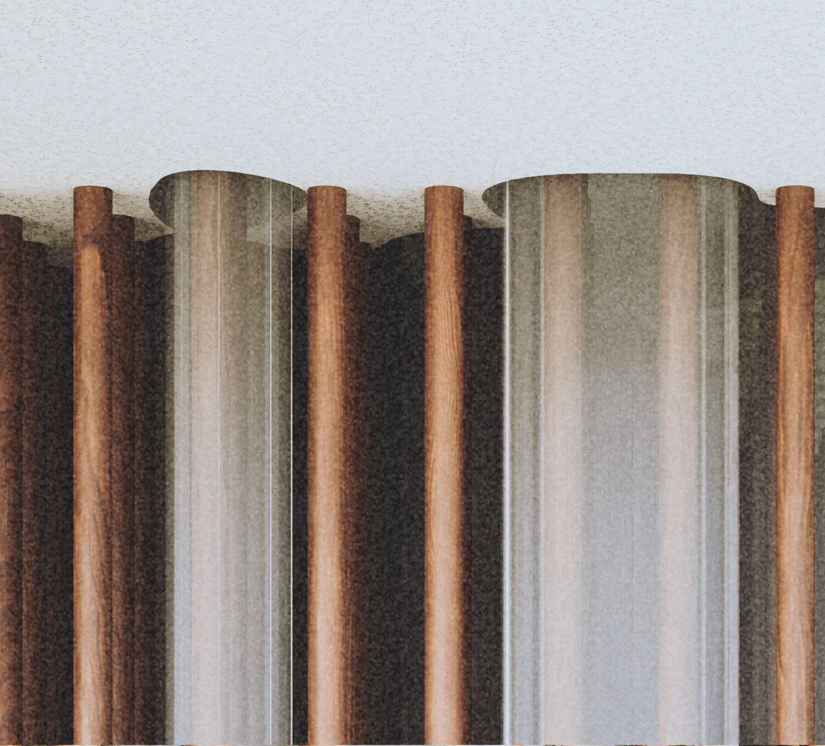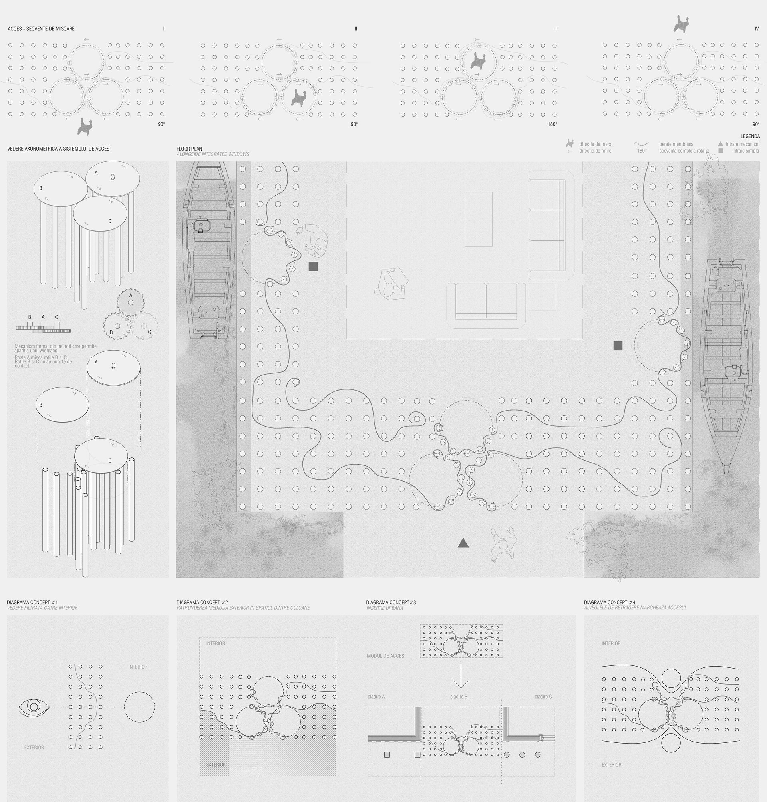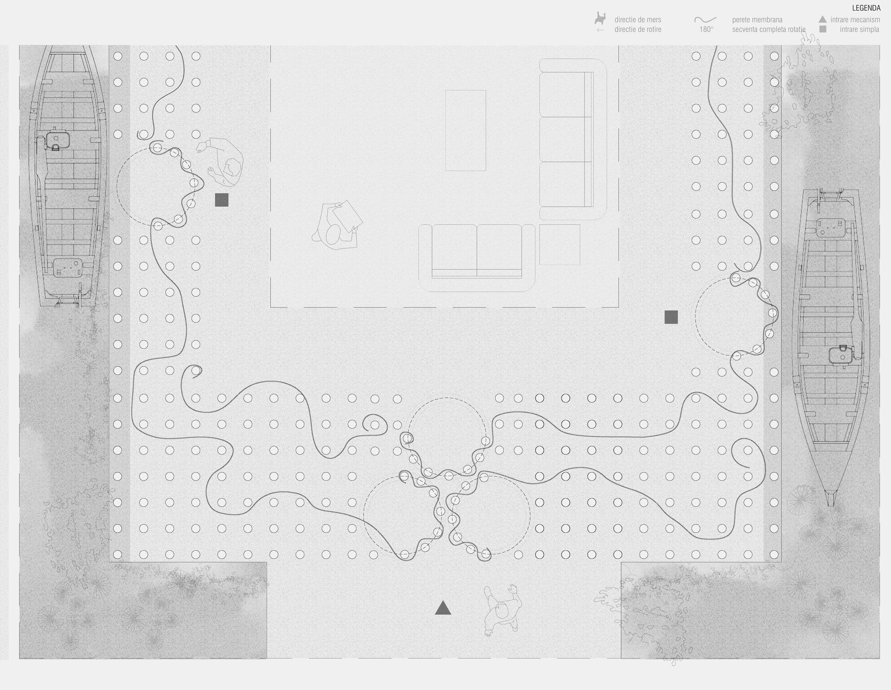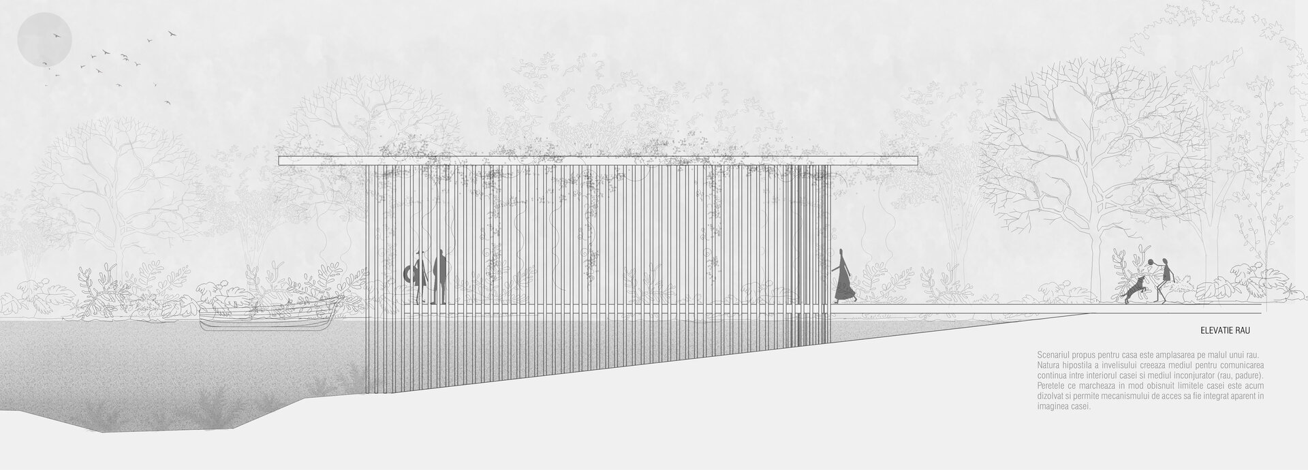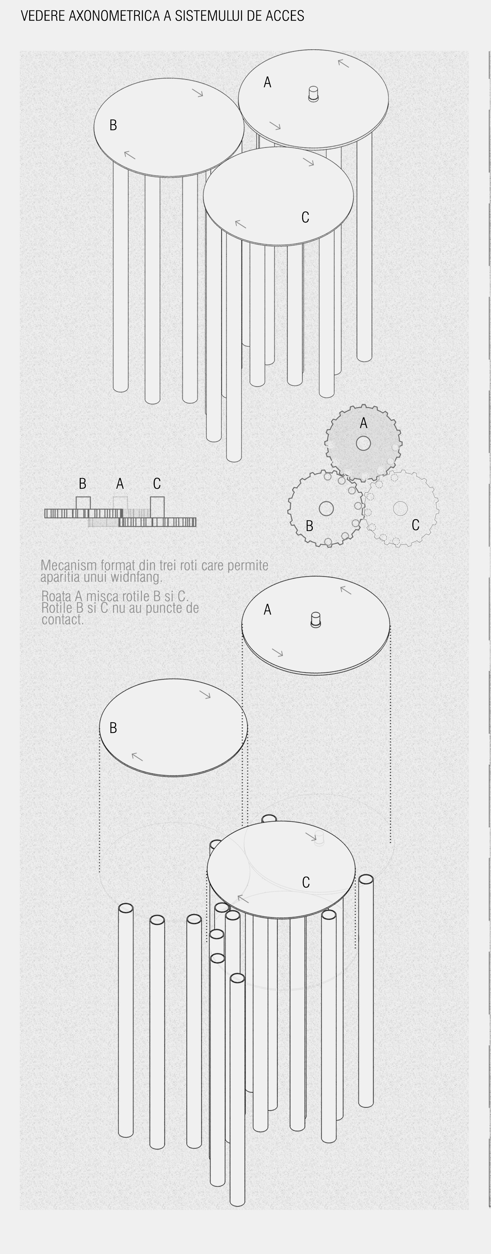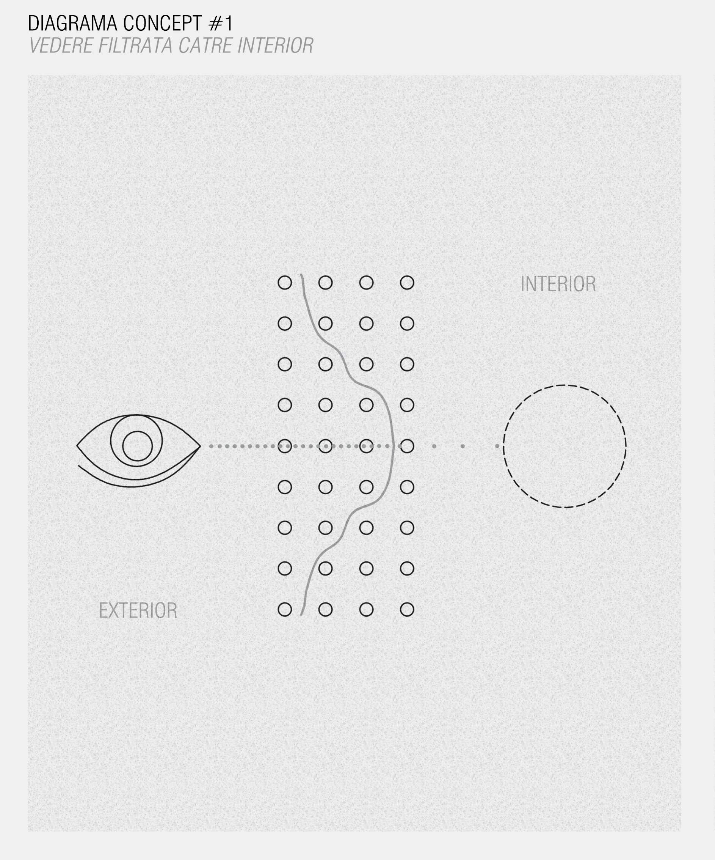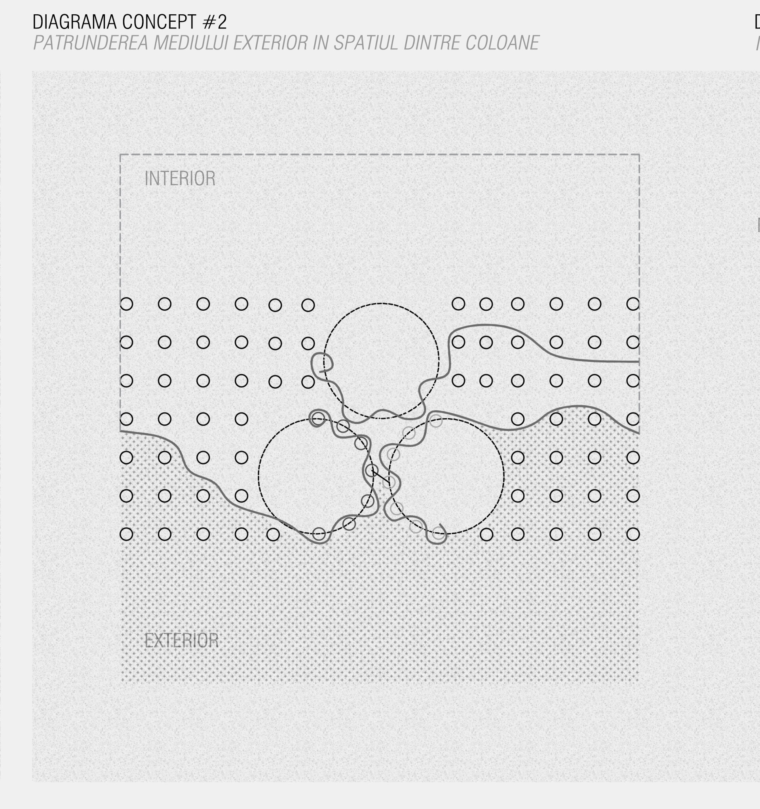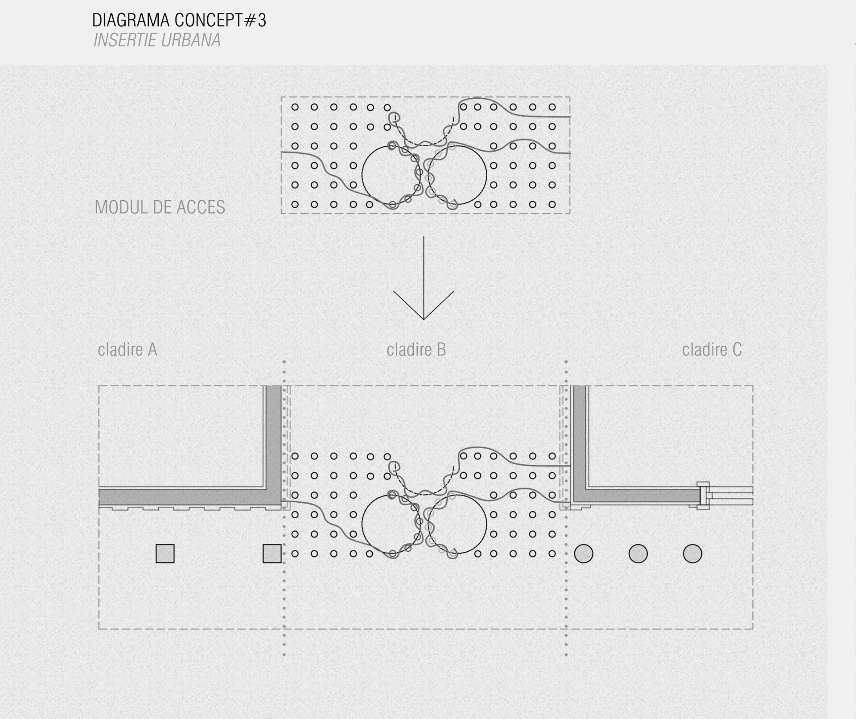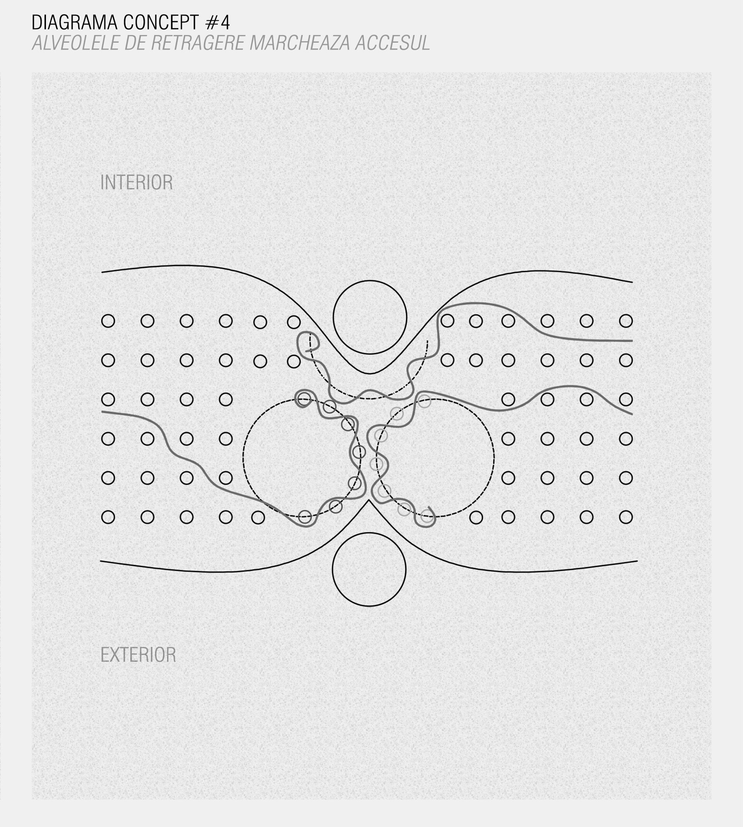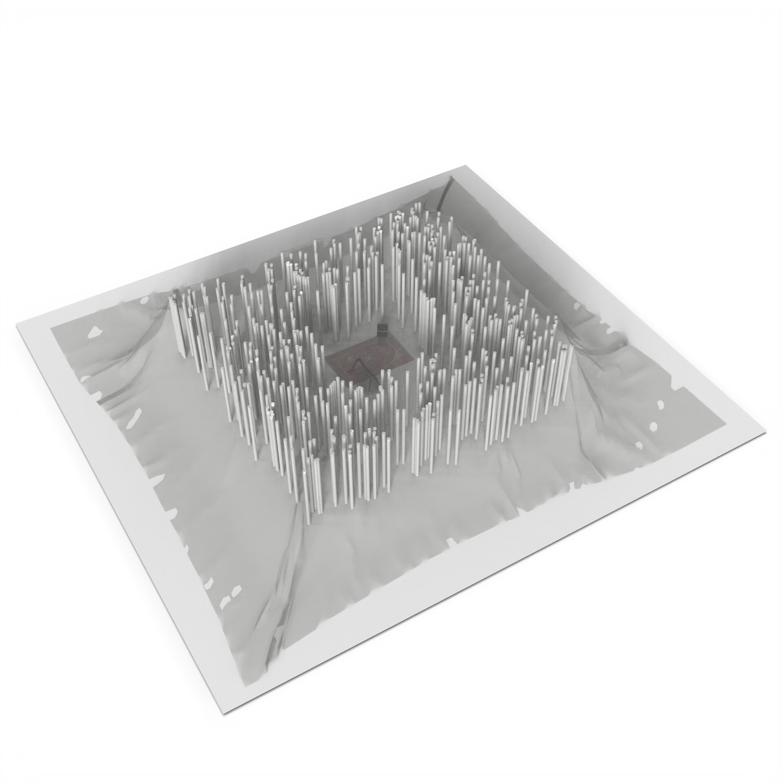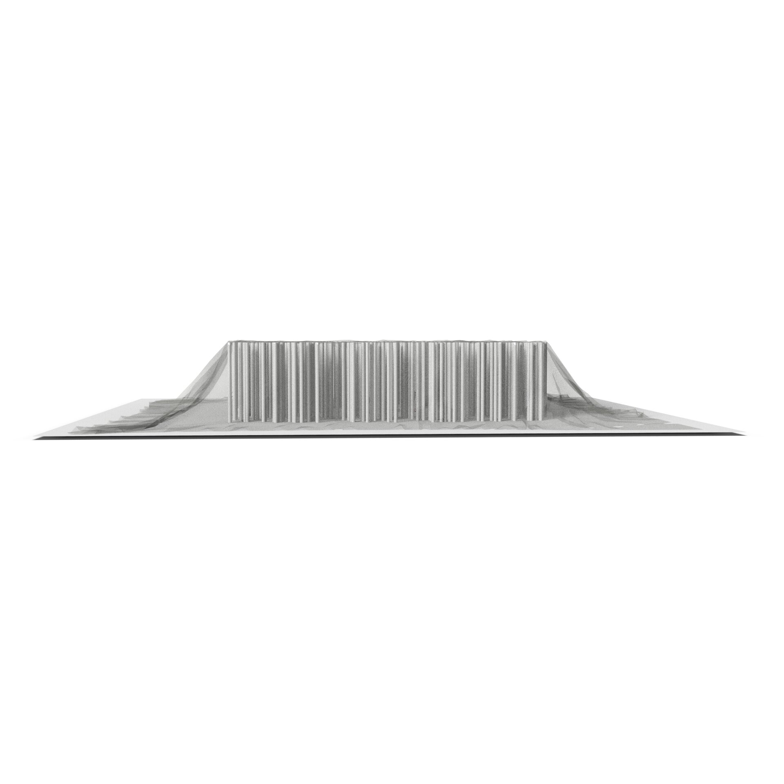
Hypostyle
Authors’ Comment
Hypostyle project for designing a new entrance space is a project awarded with the 3rd place in the Doorscape - Entrance Architecture International Contest, organized by the Querini Stampalia Foundation, together with Oikos Venezia. The aim was to find a new access apparatus for a residence and provide answers to the following questions: Which new meaning can be conveyed to the entrance space? Does this space really create a marking off line? What does this Space Beyond the Threshold express?
MECHANISM OF OPERATION
The operating systems of medieval mechanical clocks, with wheels that train one another after the application of an initial impulse, are the basis of the operating principle of the mechanism that makes the "door" open.
The assembly that forms the "door" or the system of elements that generates through movement the opening that allows entry into the next space consists of a series of fixed and mobile columns. The mobile columns are fixed in three wheels hidden in the ceiling, arranged on the side of the outer circle that describes the wheel. The three wheels assembly creates the opening. The wheels are coupled separately two by two (wheel A with wheel B and wheel C with wheel A), driven by a motor connected to wheel A. This drives the simultaneous movement of the following wheels. Together with them, the columns that are initially arranged in the position of blocking the passage move to the open position. Once the movement of the three wheels initiates, a 90-degree rotation begins. An access path to the appears, giving access under wheel C. Then a 180-degree rotation begins in the same direction, liberating the way inside under wheel A.
The permeability of the assembly in the open position does not differ much from the initial - closed position.
Translucent walls, represented by an elastic mesh, are connected to the last fixed posts (to the left and right of wheels 1 and 3) and the last mobile posts located on mobile wheels 1 and 3.
The variant presented is the one with three wheels. There are also simplified versions with two wheels or one wheel.
ENTRANCE PROCESS
The transition between exterior and interior is graduated, from positioning in front of the small gap that marks the access, to positioning under wheel C and then to the last phase, opening the final path to the interior, revealing what is inside.
This type of entrance has the columns and their mechanical movement system as its principal base components. The part that represents the entrance is the assembly consisting of the three wheels, columns plus engine. The mesh or elastic sealing skin can be removed, replaced, modified.
ADAPTATION, PERMEABLE BOUNDARIES
This type of entrance is suitable for an isolated building, a building that wants to separate the outside from the inside by a permeable limit, keeping observation points from the inside to the outside. At the same time, this assembly is also suitable for the entrance to a building located in a dense urban fabric, bordered on all sides by the walls of other buildings. Ideally, before the installation of the module containing the opening mechanism, there will be a large access space, a permeable boundary that will have the access assembly as the missing piece:
A source of inspiration was the hypostyle hall in Ancient Egypt, more specifically the atmosphere is given by the multiple rows of columns that support the building and which at the same time create filters for passage and view. Like the hypostyle halls, the passage is gradual, through a permeable border.
INTEGRATION
The integration of this entrance can be done both in a non-urban context and in an urban context.
The ideal location where the building containing the entrance is placed is a natural landscape, surrounded by vegetation on one side and on three sides by water. The access represents a filter of sight/ perception of the landscape. All this is given by the columns, their density and rhythm.
The mesh can camouflage the entrance in the facade of a building (if placed in a building situated in an urban area). In the urban fabric of the city, in an existing building that is part of a built front, this access allows the existence of a space planted or covered with another type of material on the outside, in accordance with the existing landscape outside and to preserve the materials or the interior vegetation . The interior is only partially perceived between the rows of columns and through the semi-transparent mesh. The discovery of the interior begins after the filter / entrance is passed.
The interior space is partially visible through the spaces between the columns and through the semi-transparent mesh. At the same time a grid of columns protects the interior.
MATERIALS, SUSTAINABILITY
The columns are made of wood, with metal clips at the ends for fixing the metal wheels. I chose these materials because they can be easily repaired, replaced, and reused. The translucent mesh can be composed of recycled plastic or textile materials (organic cotton), similar to the materials from which the protective cloth for tents is made.
- The Map of Neighbourhood Libraries from Bucharest (HBC)
- Bucharest. Minor Structure vol.1 & 2
- IMUAU Summer School. Schönberg 2023
- MEeT Heritage
- Girafa Urbană ( Urban Giraffe) - Tunari-Eminescu
- Hypostyle
- Voice Your Place
- Cities that transform - Beirut after the blast
- Lapis Domum. In the footsteps of the architecture carved in stone
- The shape and measure of space
- Summer Bucium University, X-th edition, 2022
- Summer Bucium University 2023
- Inventory of the vernacular heritage of Mușetești, Gorj county
