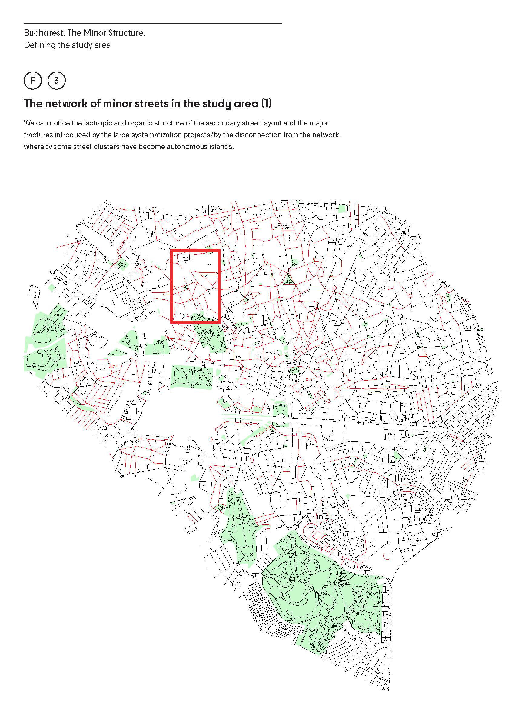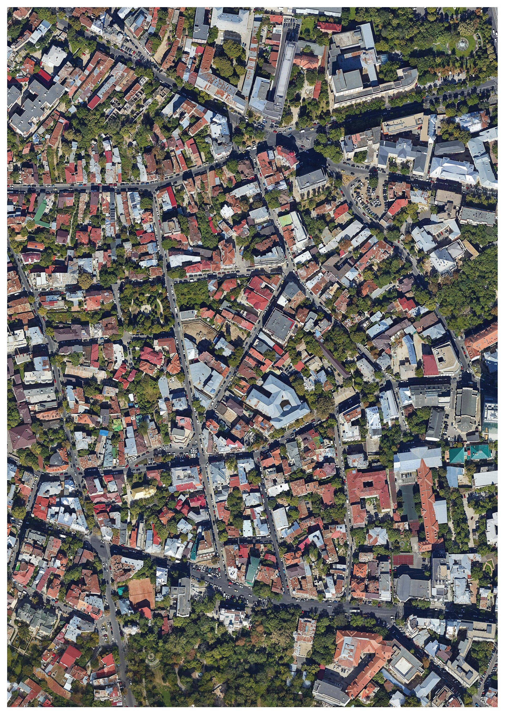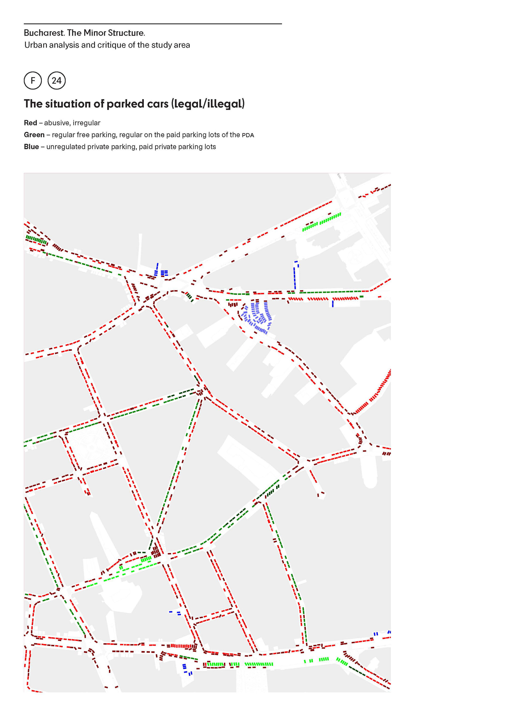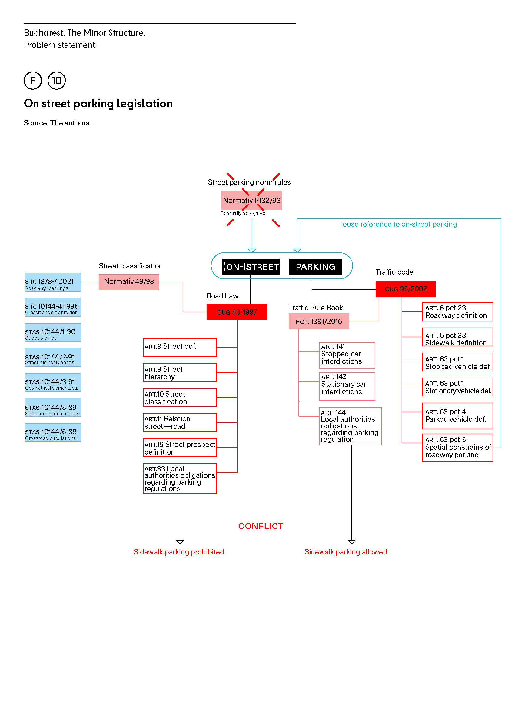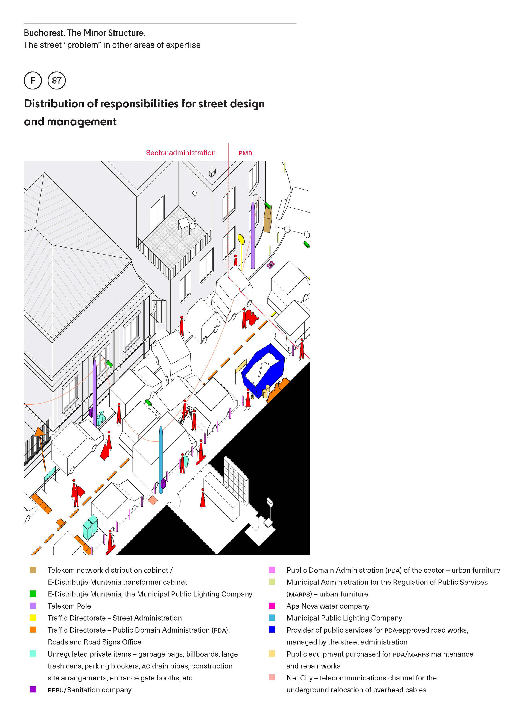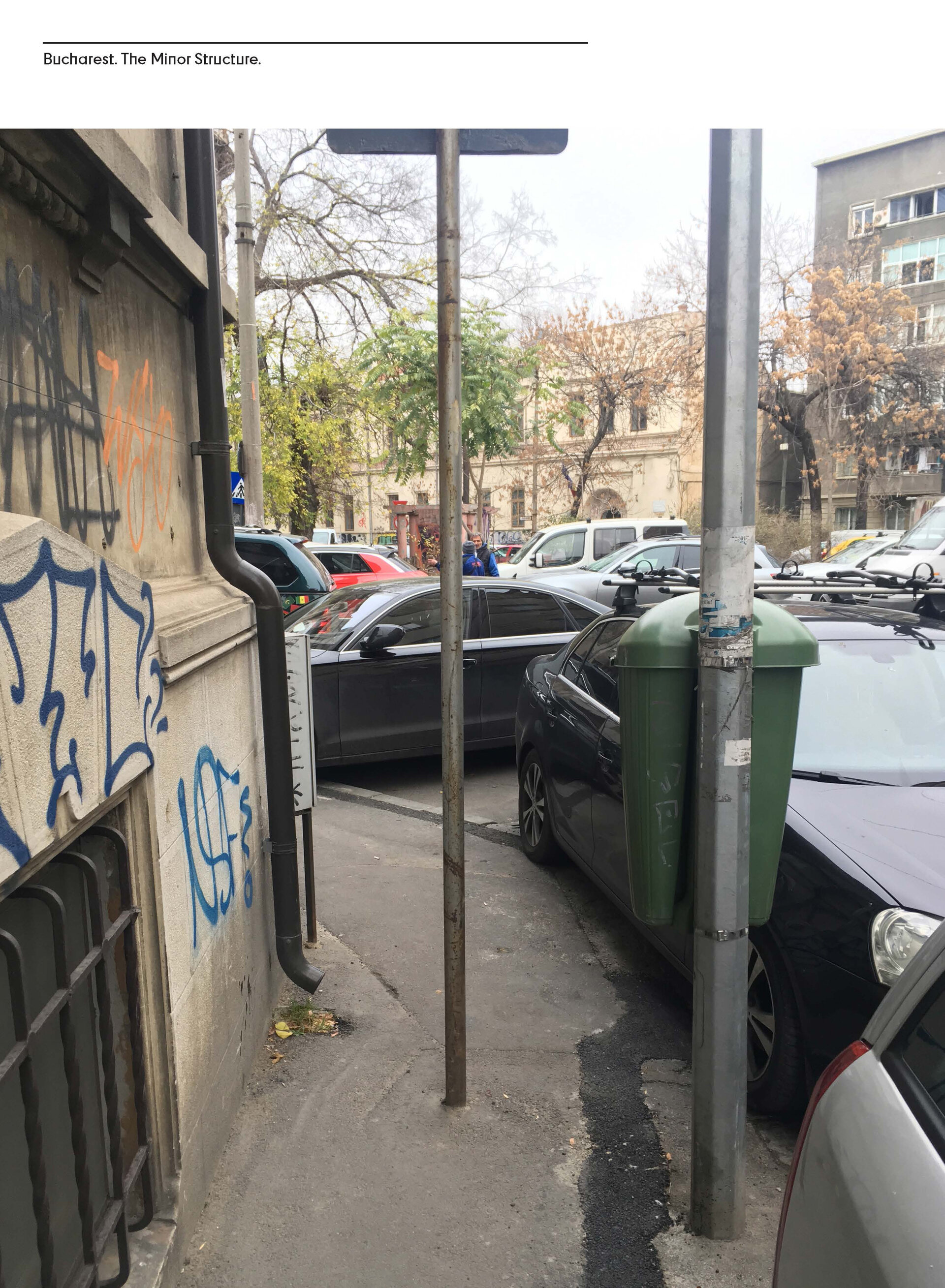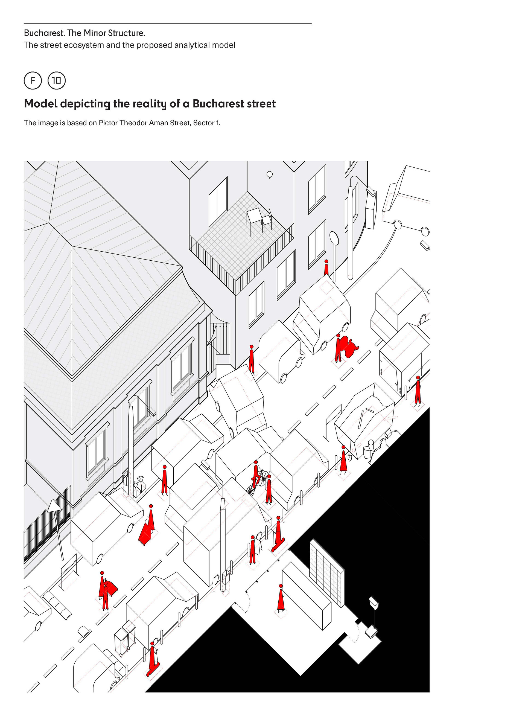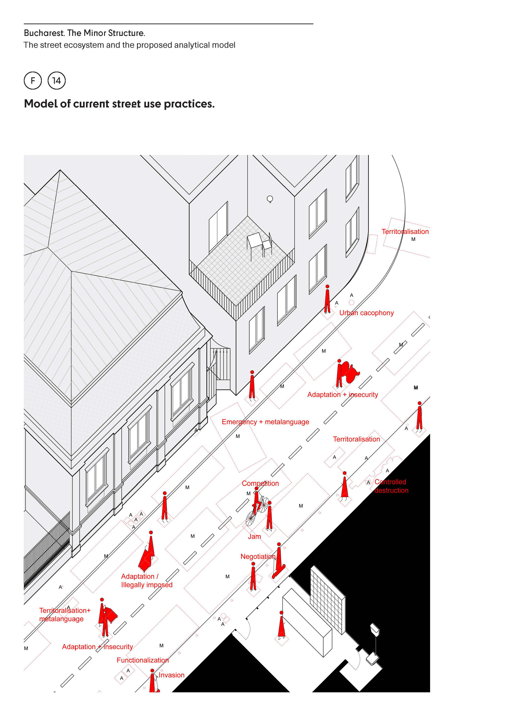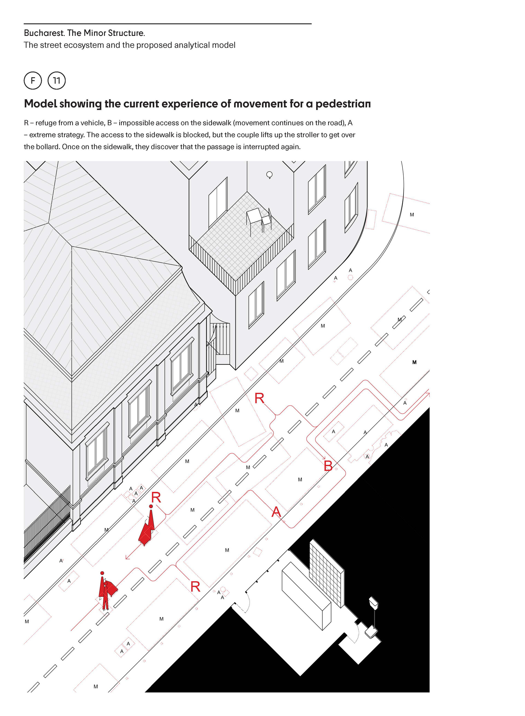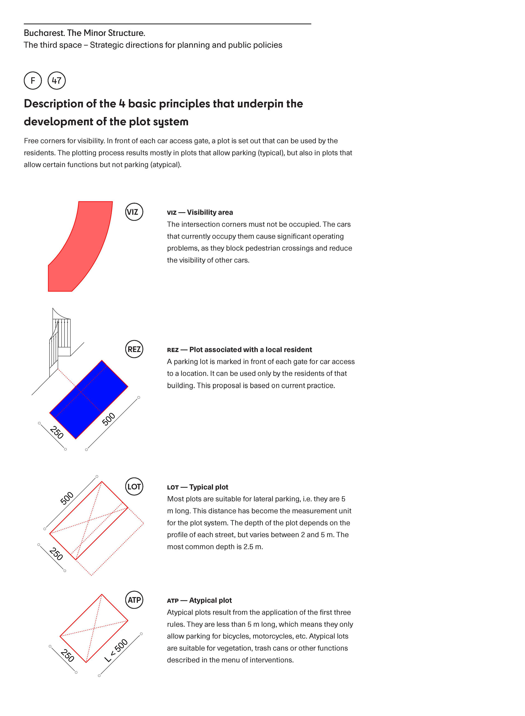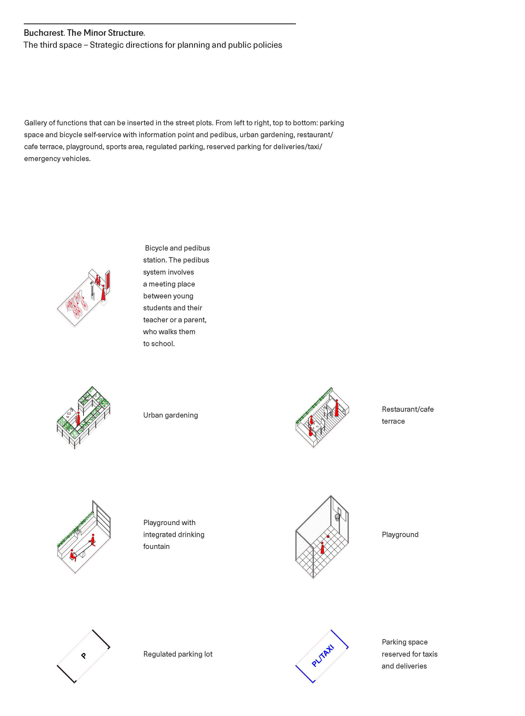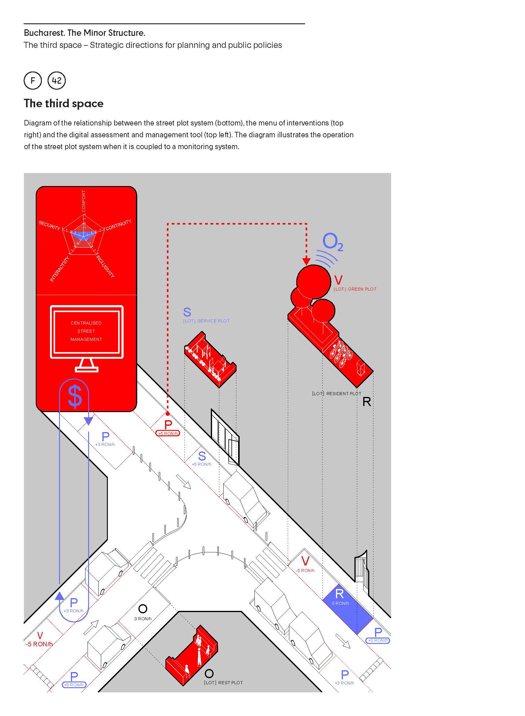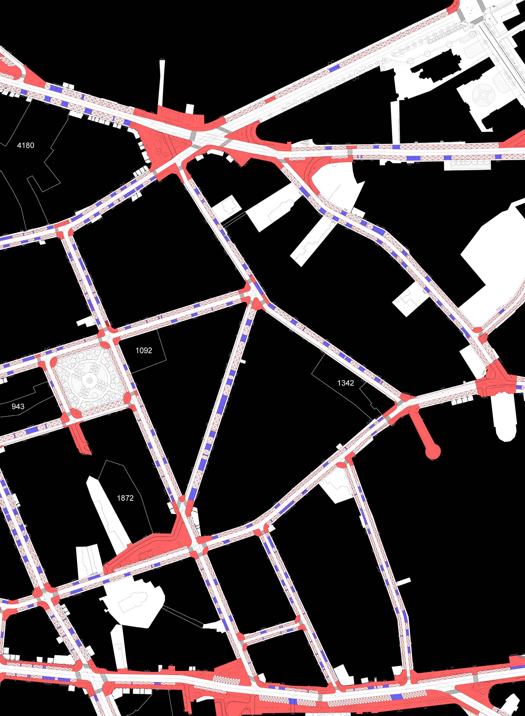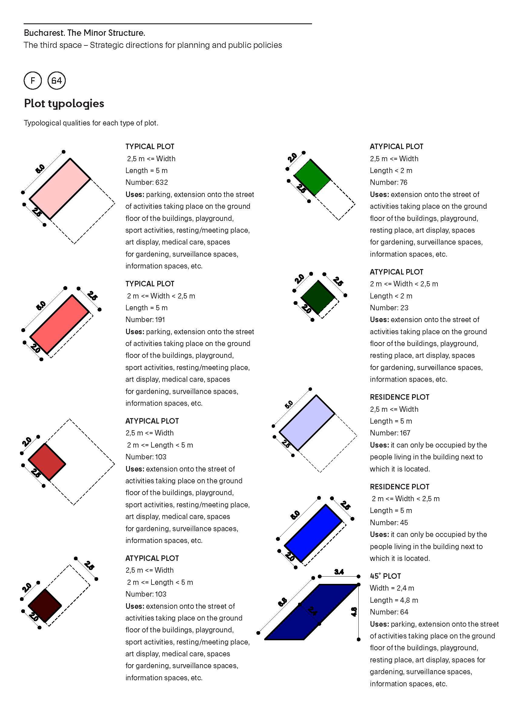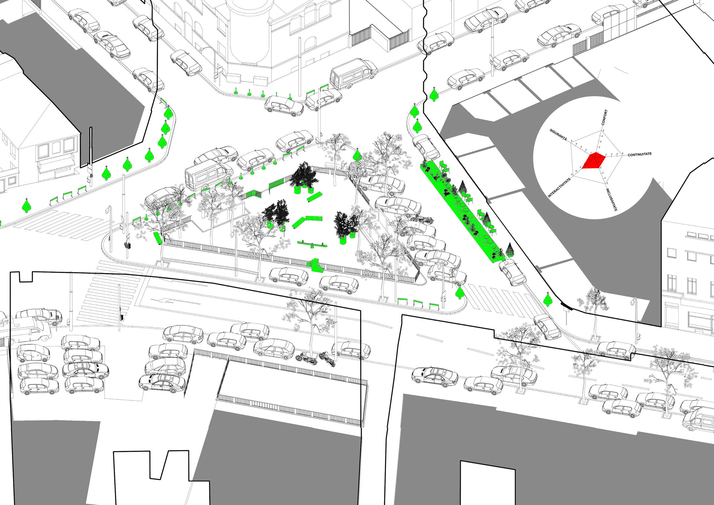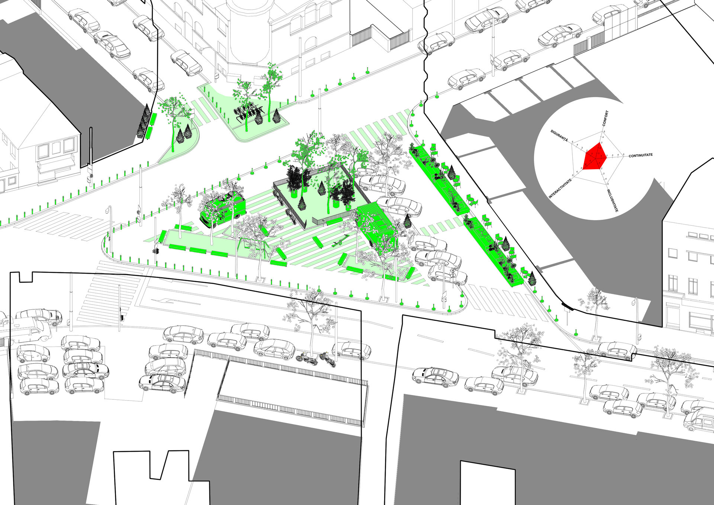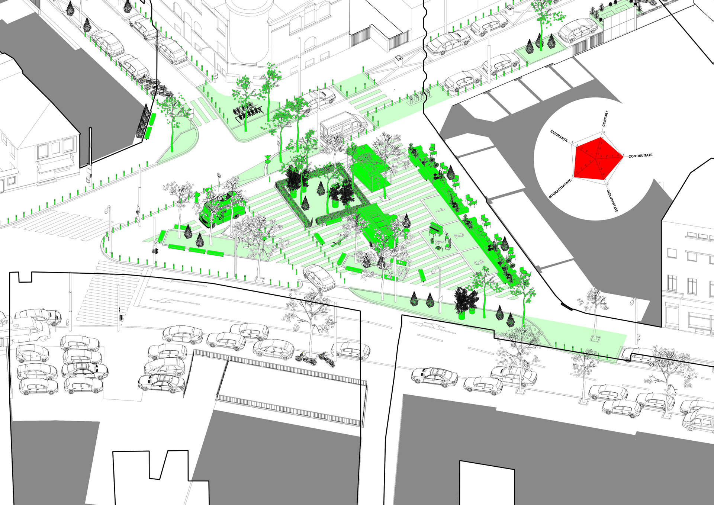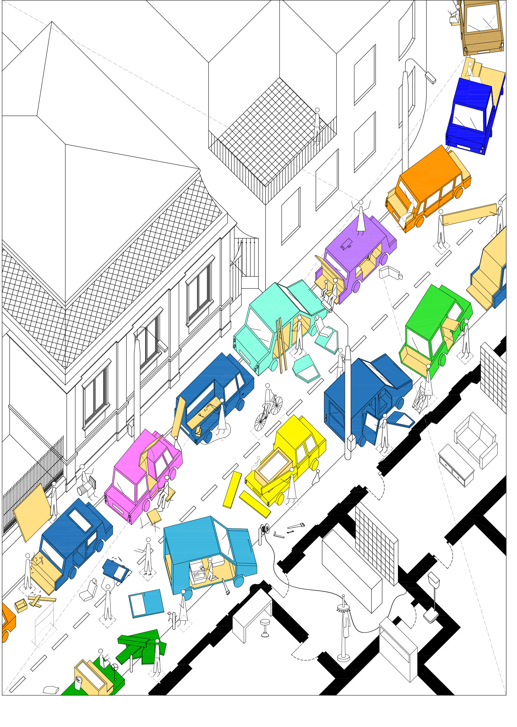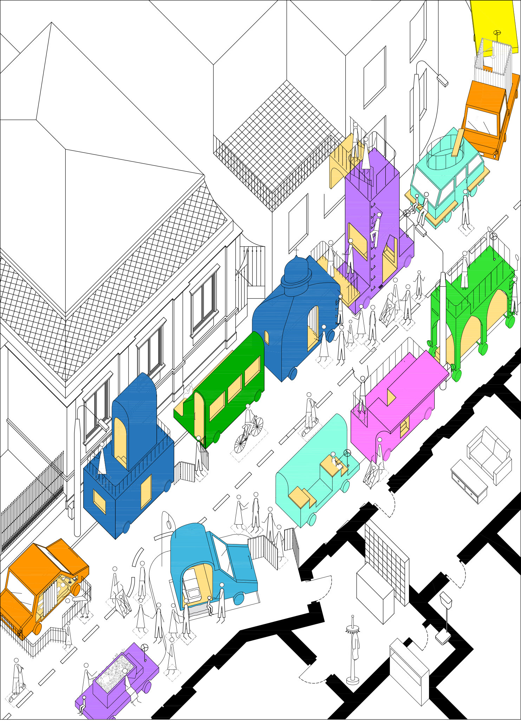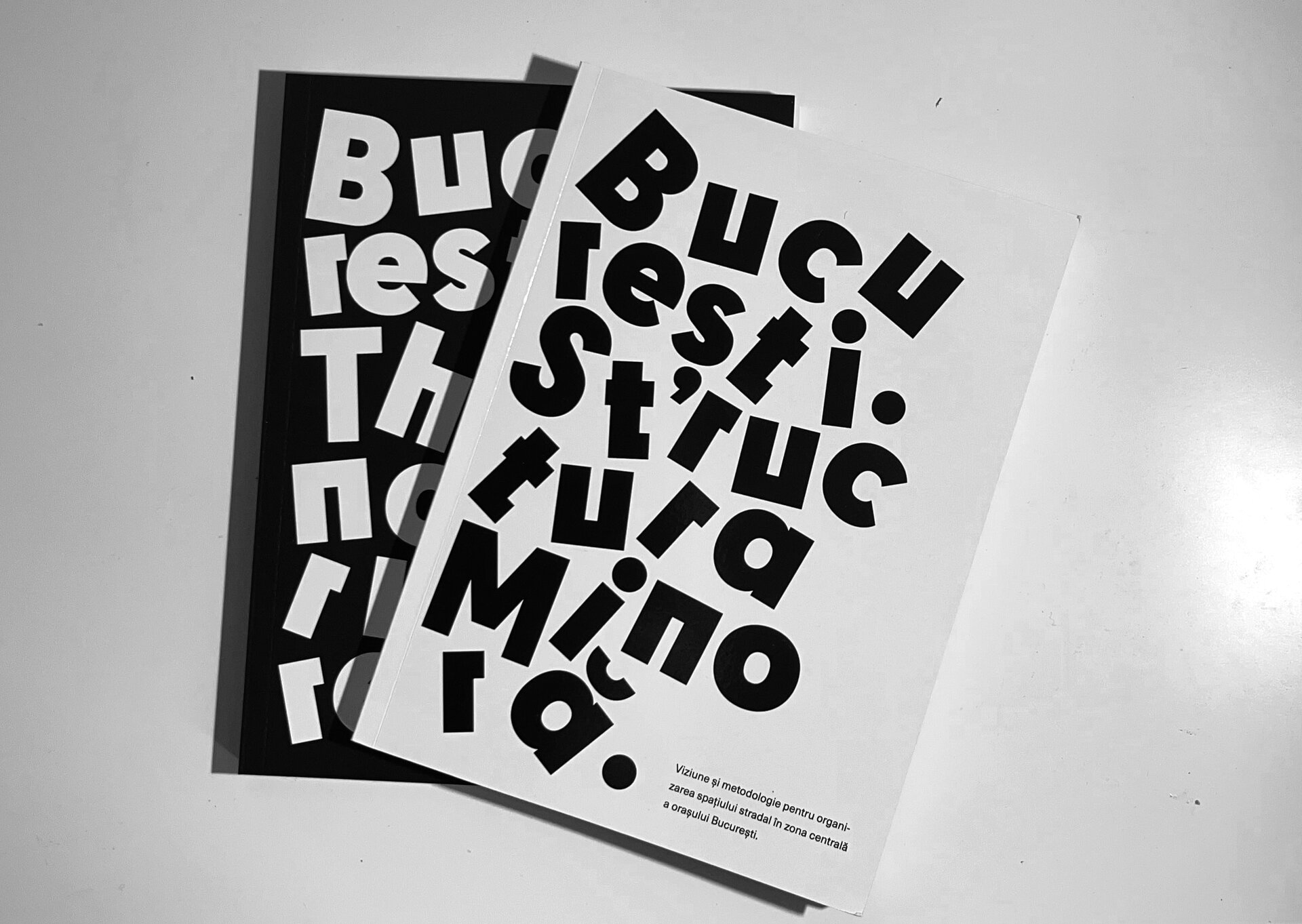
- Prize of the “Research through Architecture / Architecture and Experiments” section (ex aequo)
Bucharest. Minor Structure vol.1 & 2
Authors’ Comment
Bucharest. Minor Structure.
Vision and Methodology for Organizing Street Space in the Central Area of Bucharest.
The project started with the question: why are the small streets in the city (1) so hostile to pedestrians? What are the reasons for the numerous accidents and planning errors, why are traffic poles installed in the middle of the sidewalk? Who is responsible for the STREET?
The biggest issue in this discussion is the personal car, of course. How great is the need to park on the street? How many parking spaces are needed?
To answer these questions, we focused on a study area of approximately 1 km2 (2). We counted cars parked at the kerb during peak hours and after ten o’clock in the evening (3), highlighted legal limitations (4), and inventoried examples of best practices.
One of the most relevant analyses was about the owners of various street equipment (curbs, various types of poles, utility boxes, bollards, etc.). Within a 20-meter interval, almost 10-15 institutions can overlap, lacking official collaboration protocols. Each authority applies its own regulations in the street and carries out work according to its own rules (5). The pole in the middle of the sidewalk (6) is positioned correctly!!!
But the problem seemed to us deeper than a series of legal contradictions and dysfunctions. Collectively, we desire a city of cars, and the administration seems to have abandoned the street space - which is bad. On the other hand, precisely because of these dysfunctions, the street is now a place of controversy, spontaneity, territorialization, and survival strategies (7,8,9). Although hard to accept, there is a dose of freedom in the way we now use the street, which is good. With Venturi & Scott Brown in mind, we wonder if there isn't something to be learned from the current chaos in street use.
We propose transitioning from the street model based on an idealized cross section and a series of parallel flows to a “mosaic street”, conceived more in plan. Parking spaces become "plots" that can be occupied with any objects, depending on local needs (10,11). Curb parking becomes a miniature land subdivision, managed by the administration - perhaps by the Traffic Management Center (CMP) (12). Cars and people and dogs are no longer considered as vectors of movement but occupy the street, using their bodies to negotiate spatially, pressing their weight on the sidewalk. The parking lane becomes a "third space" (cf. H. Le Fevre, E. Soja) - a space of perpetual social renewal and a source of urban resilience.
The result is a proposal to redesign the streets in the study area (13, 14). We emphasized an implementation based on trial and error, where sidewalk expansion is done first with tactical urbanism tools (15,16,17).
Once implemented, the project could become a laboratory for solutions to enhance the quality of life, encourage the idea of leisure time spent around the house, and reclaim that feeling of a garden city, which we still experience on a Sunday in the city center.
As the project of the Bucharest Street remains on-going in our activity, we conclude with two sketches for a utopian city (18,19), made almost 2 years after the completion of the main study, as a post-factum reflection. In this indefinite future, cars themselves gradually transform into slow architectures, incorporating public functions and contributing to the complexity of public space.
- The Map of Neighbourhood Libraries from Bucharest (HBC)
- Bucharest. Minor Structure vol.1 & 2
- IMUAU Summer School. Schönberg 2023
- MEeT Heritage
- Girafa Urbană ( Urban Giraffe) - Tunari-Eminescu
- Hypostyle
- Voice Your Place
- Cities that transform - Beirut after the blast
- Lapis Domum. In the footsteps of the architecture carved in stone
- The shape and measure of space
- Summer Bucium University, X-th edition, 2022
- Summer Bucium University 2023
- Inventory of the vernacular heritage of Mușetești, Gorj county
