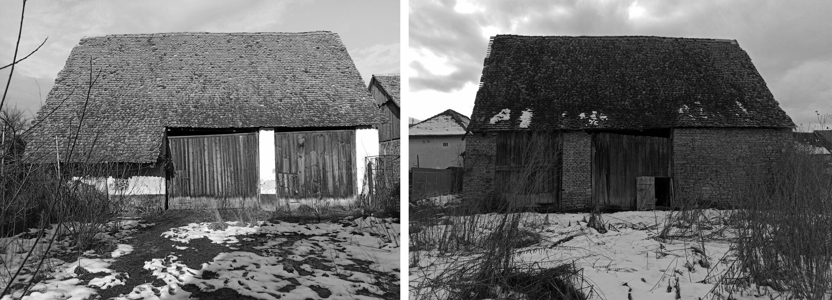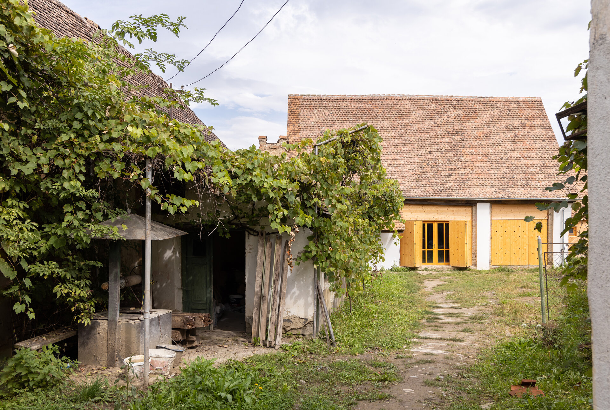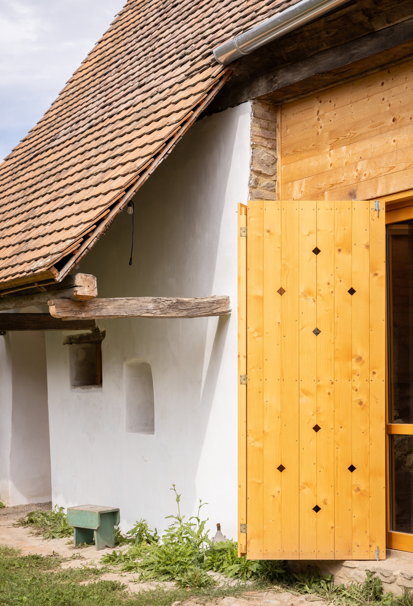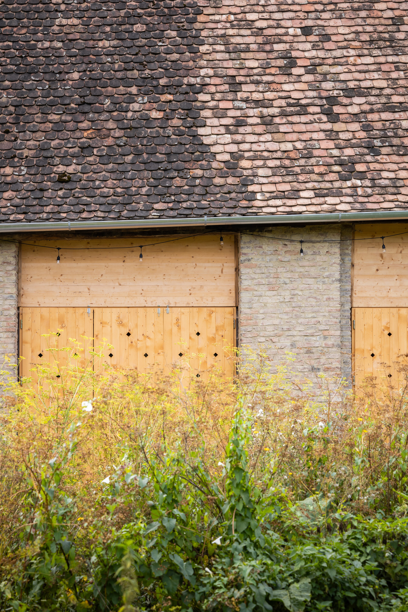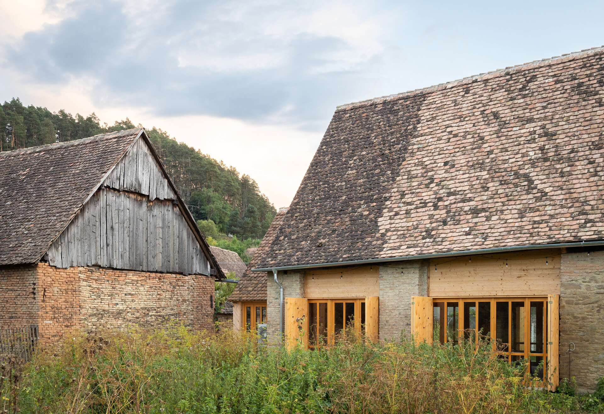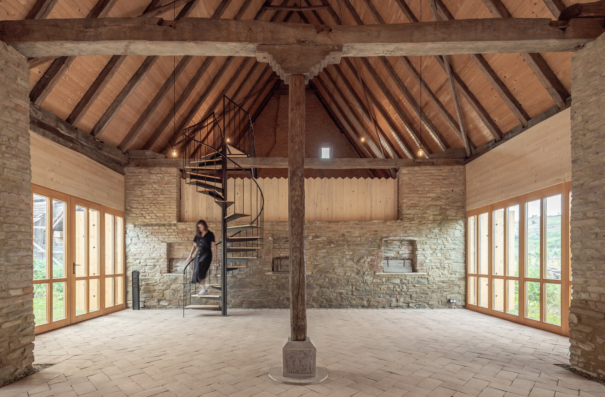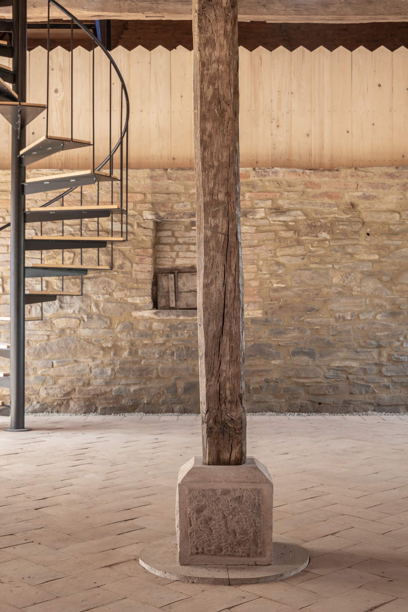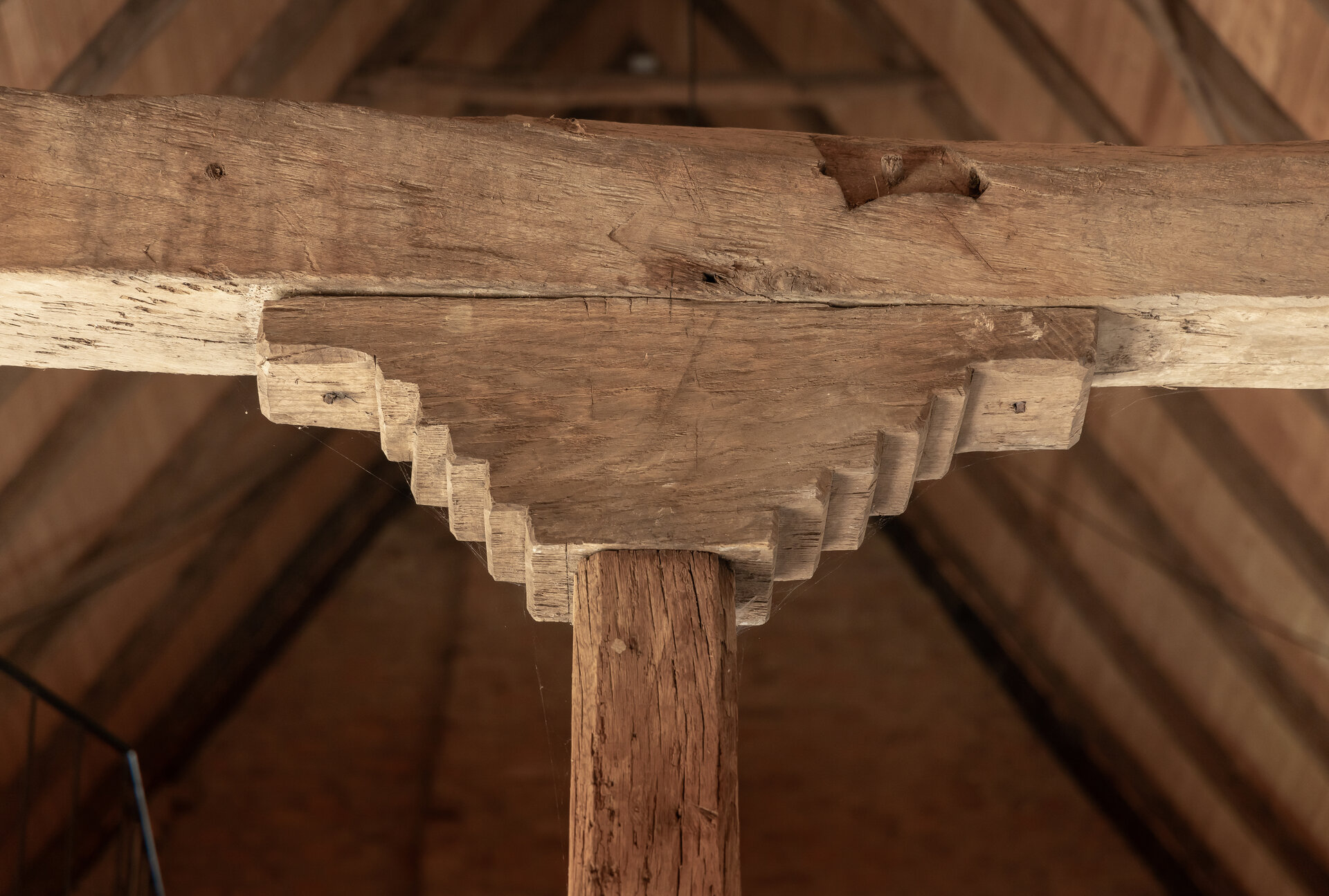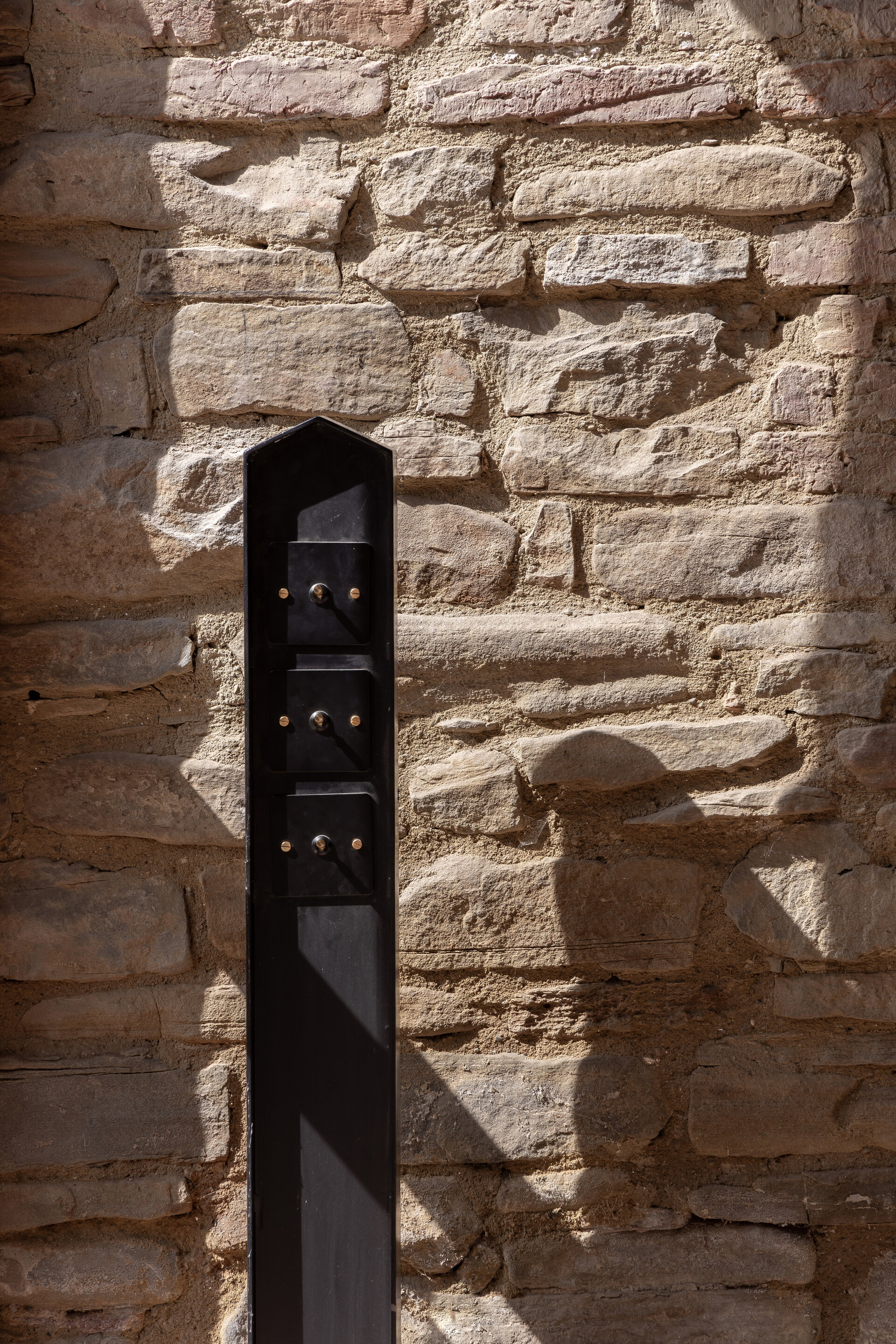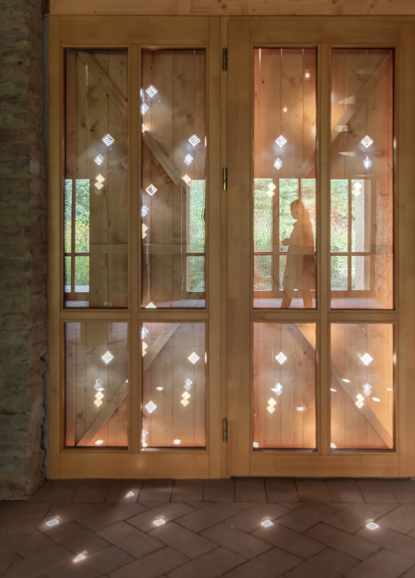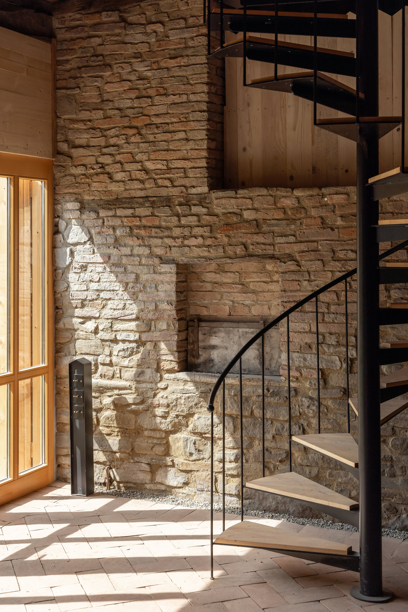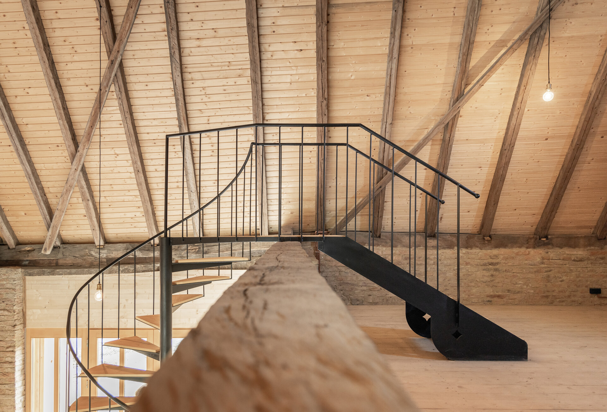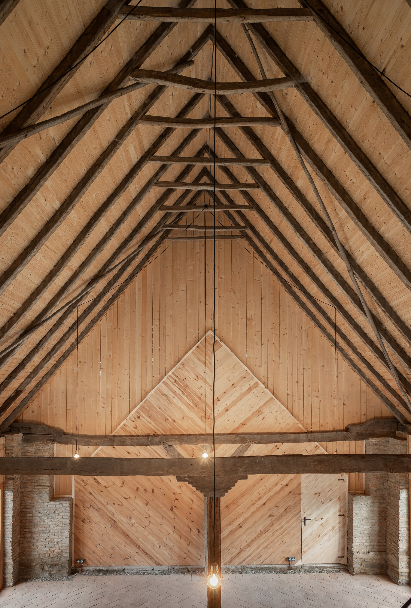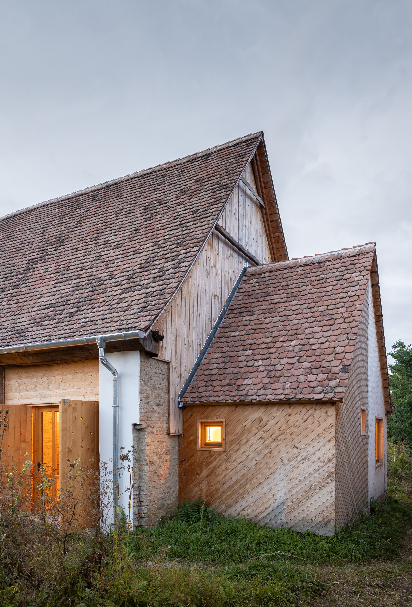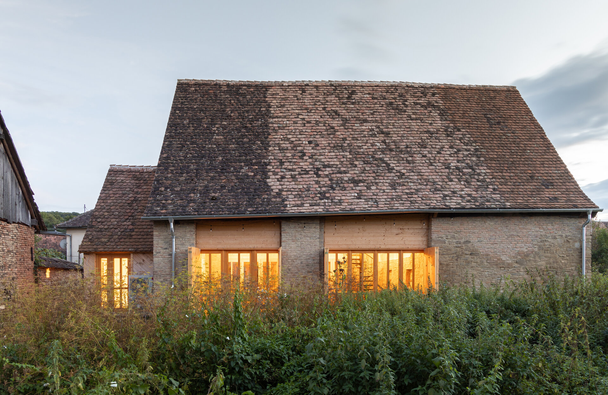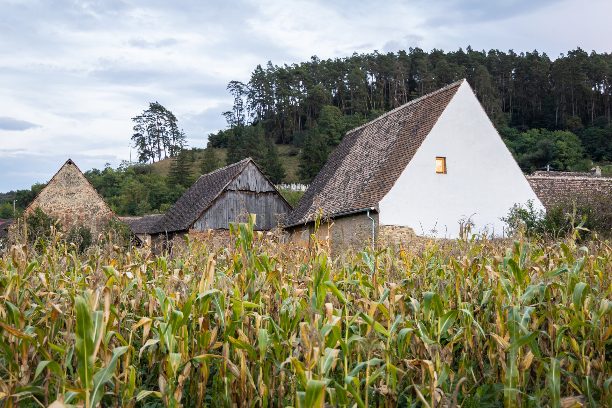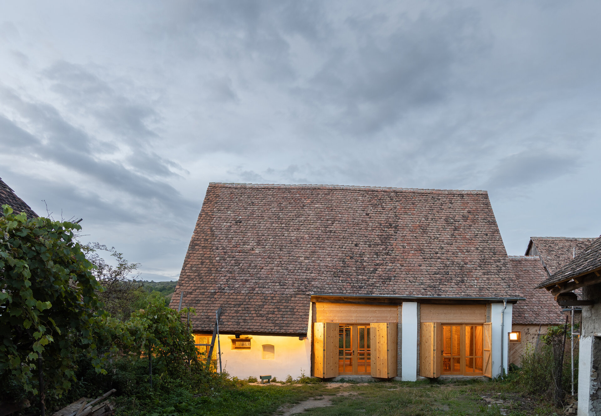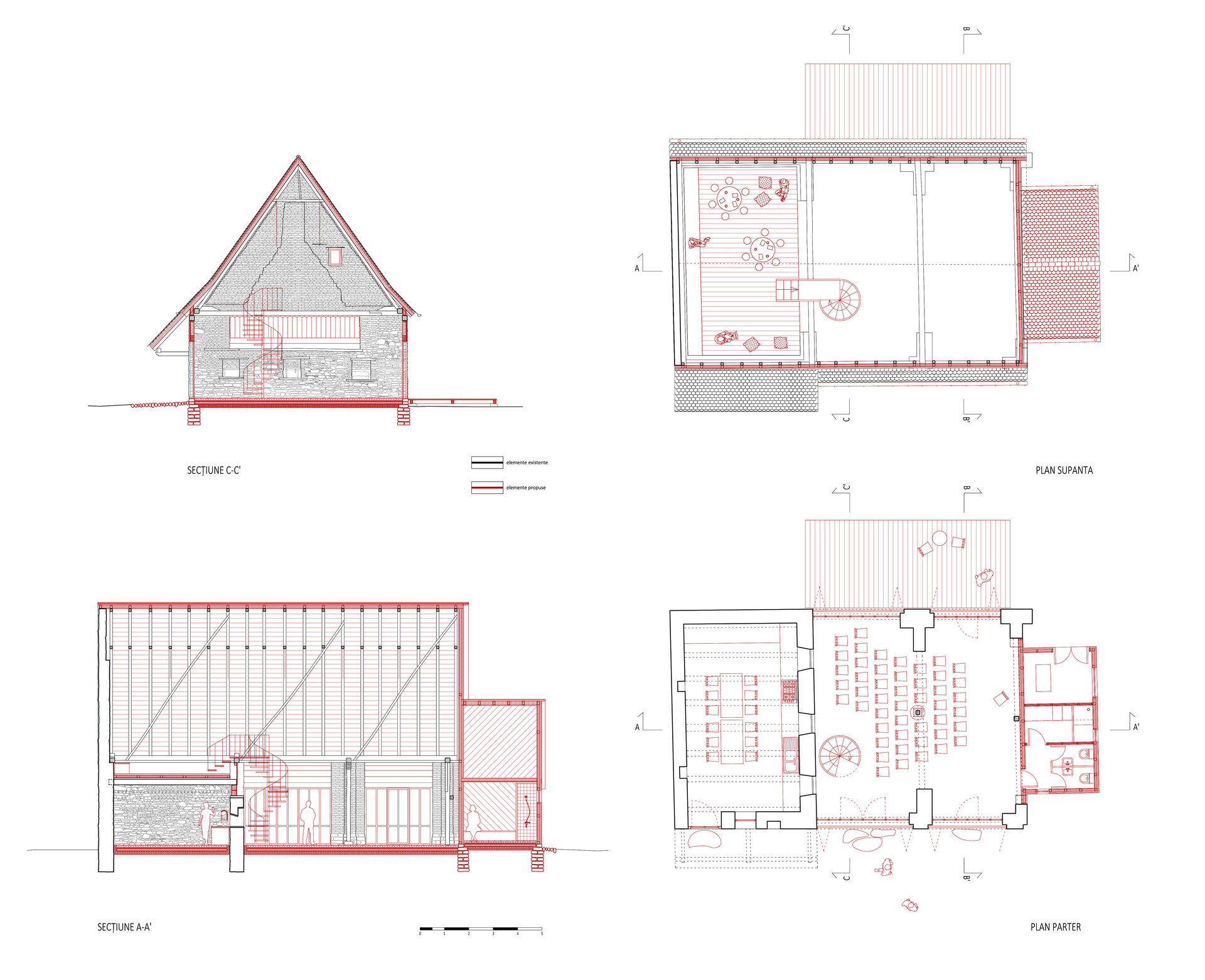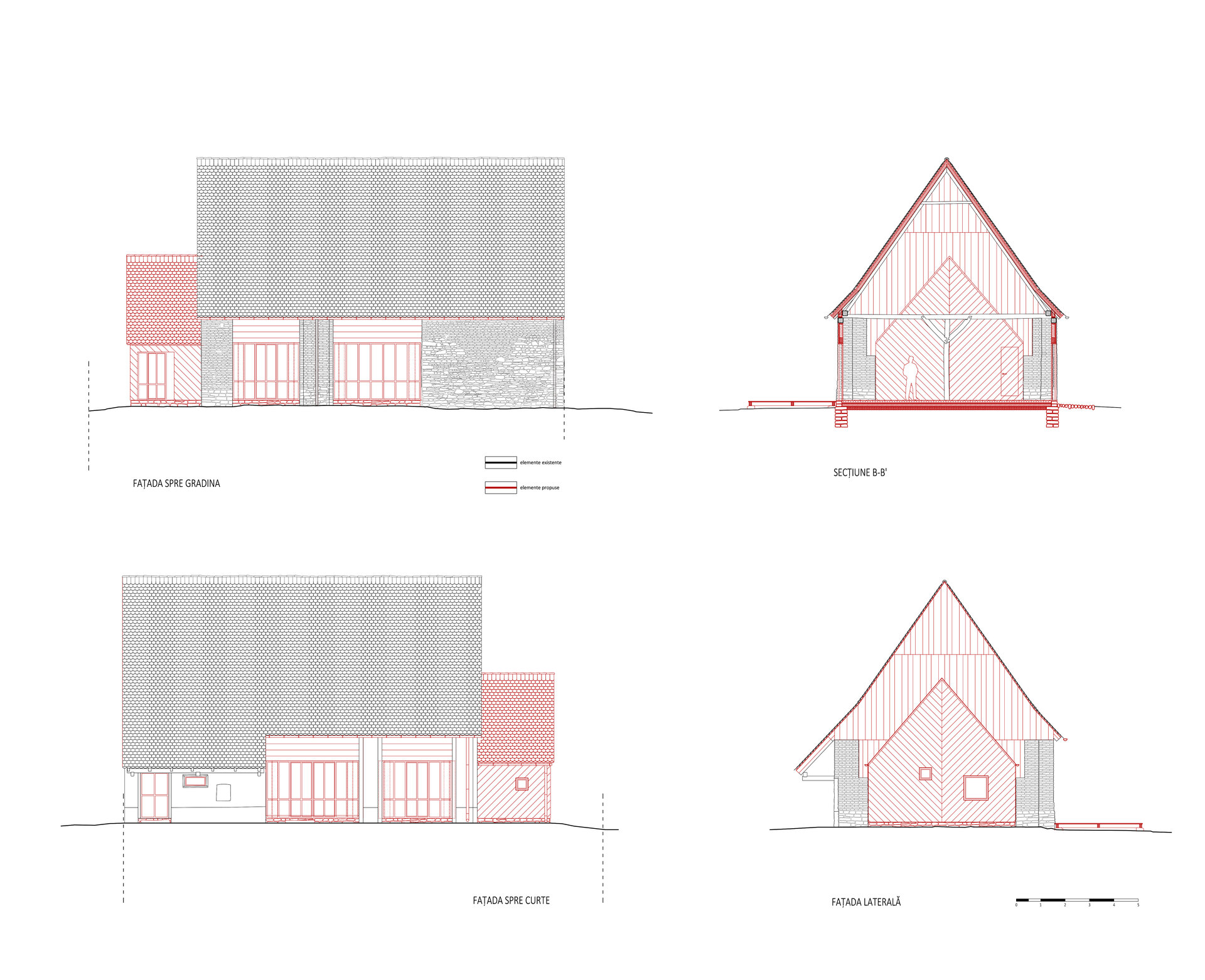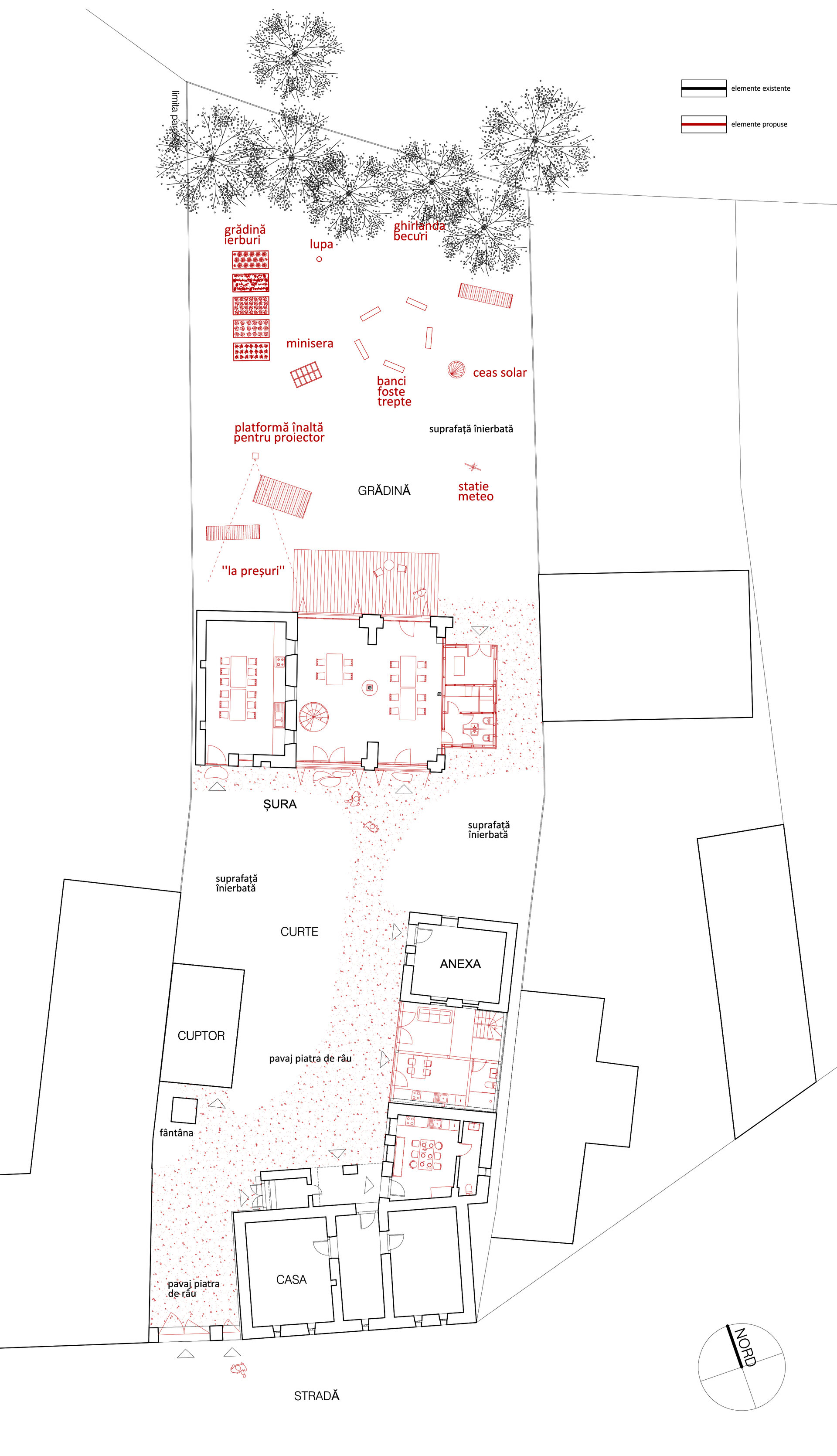
- Prize of the “Built Architecture / Architecture and Heritage” section
THE BARN - Experiential Laboratory for Inclusive Civic Engagement
Authors’ Comment
By far the largest secular structure in the Saxon villages, the barn delimits the household on the opposite side of the gate, from boundary to boundary, so that the barns together form a wall. The center of the village is occupied by the fortified church, with its enclosure, which answers, concentrically in the landscape, the wall of barns. Depending on the sources of local materials, the houses are built entirely of wood, like those in Viscri; with mixed structure - animal room made of stone and/or brick masonry, the rest of the structure made of wood; or entirely of stone - the vertical structure and the closures like many of the Archita barns. Once built by neighbourhood community actions, with the departure of the Saxons in the 90s and the change in the way of life (few people have animals today) the barns, left in ruins or sold as construction material, are beginning to be in danger.
The household in Archita, Mureș, is placed on the outskirts of the village, in a later development in relation to the central nucleus around the fortified church. The house is built with a long facade facing the street, being in its current form a renovation from the 50s of an older house. However, unaltered by the transformations subsequent to its construction, the barn is a presence that impresses as soon as you pass through the gate from the street, appearing immense and somewhat solemn, with its roof higher than the base and two large doors. Purchased by the Mihai Eminescu Trust Foundation from Sighișoara, the household was convinced by the quality of the barn that it could become a base for the community actions that MET carries out in the village. With an impressive opening of 8.5 m, the barn has a dual structure - the animal room has walls of local sandstone, and the other part has a structure consisting of four brick pillars with hybrid sections. The second pair of pillars placed on the extreme right exceeds the plane of the roof indicating the intention to extend the structure to the neighbor's fence.
The new function, intended for community interaction, is installed in the main space, adding a kitchen in the former animal room. The auxiliary functions (sanitary spaces, cloakroom, technical space) find their place in an extension hierarchically subordinated to the body of the barn, on the "unfinished" east side. The wooden closure of this small addition shows through to the interior of the main space.
One of the design main principles was the preservation of the impressive vertical of the interior space, the roof ridge is visible from the ground floor but also from the space organized above the animal room. The intervention preserves as much of the original substance as possible, the stone and brick masonry is cleaned and jointed with lime mortar to which clay has been added, the existing structure of the roof is kept visible to the inside, the two intermediate wood columns with their elements (buttresses for the column against the wall and a stepped wooden capital for the central column) are restored and put back in position.
The newly added elements also use compatible, natural materials: the wooden windows, the brick floor, and the shutters made of wood panels reminiscent of the old gates of the barn. The stair, non-existent in such constructions, is treated in a contemporary manner, starting from its form, material, and details, superimposing a new layer of reading and giving a new dimension of space use.
- THE BARN - Experiential Laboratory for Inclusive Civic Engagement
- Restoration and refurbishment of the Butchers’ Tower and Bastion
- T5 - The Tiny Tower
- The restoration and the adaptive reuse of Spiru Haret 8 building
- Lister Extension
- The restoration of the fortified Evangelical Church in Cisnădie
- The Corner Armeneasca CV
