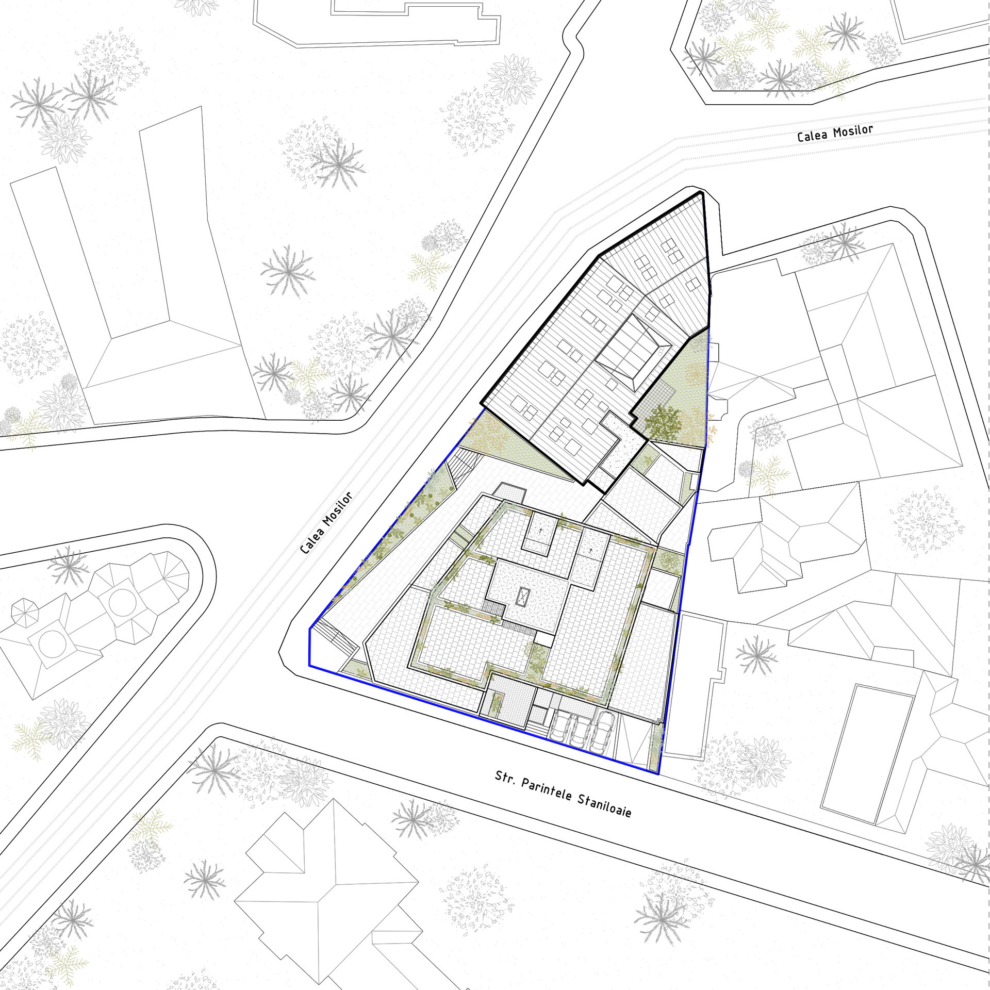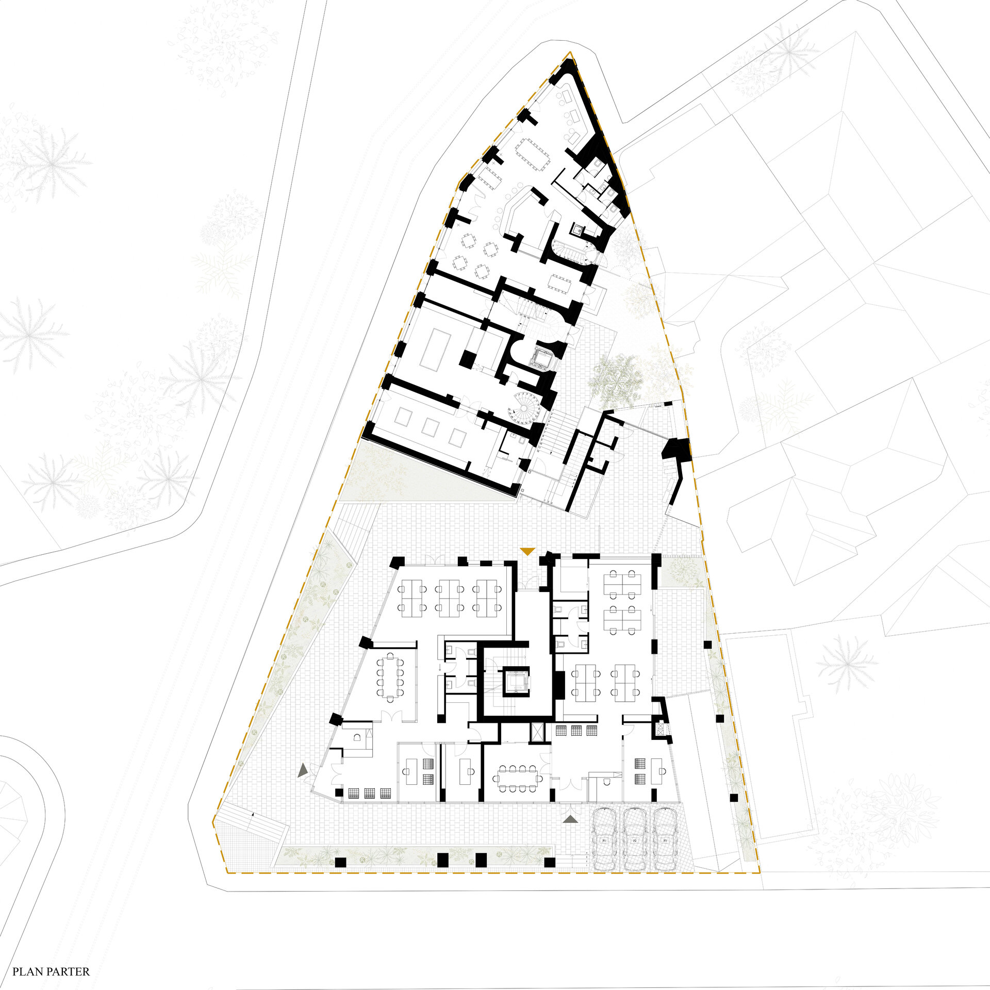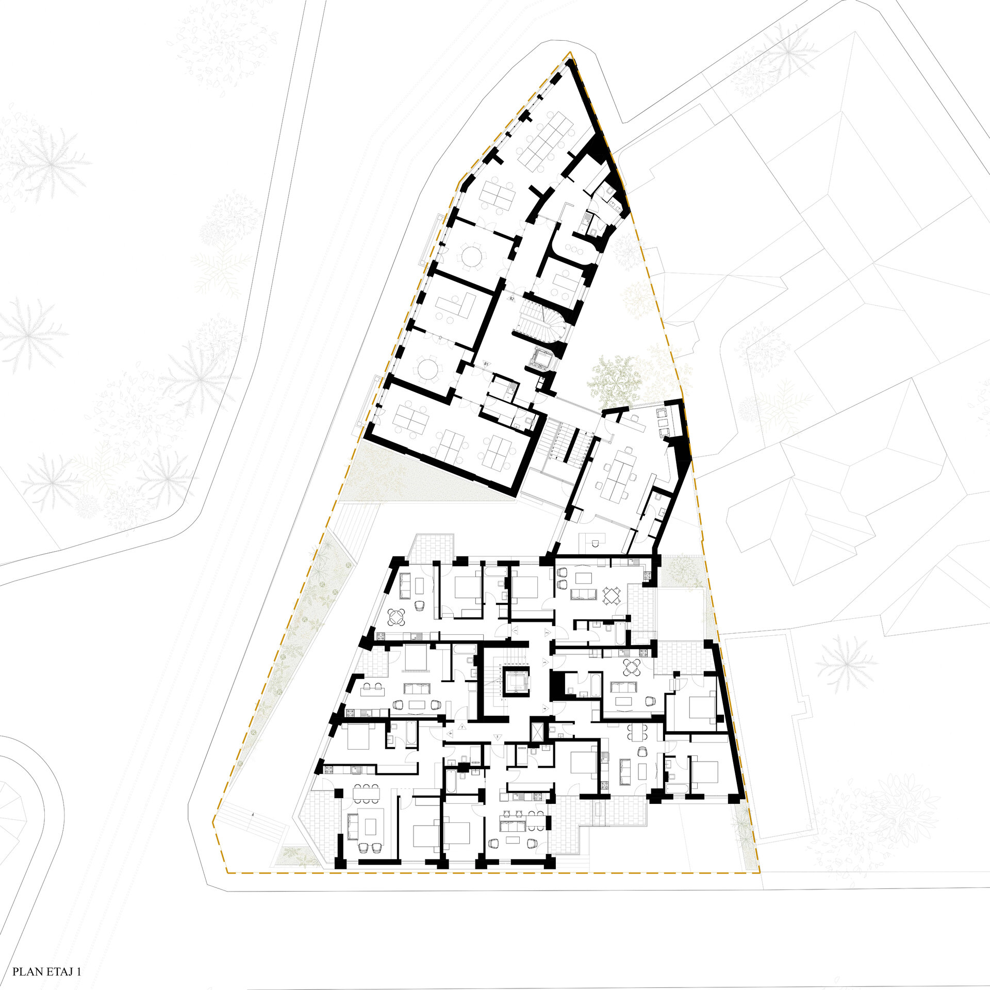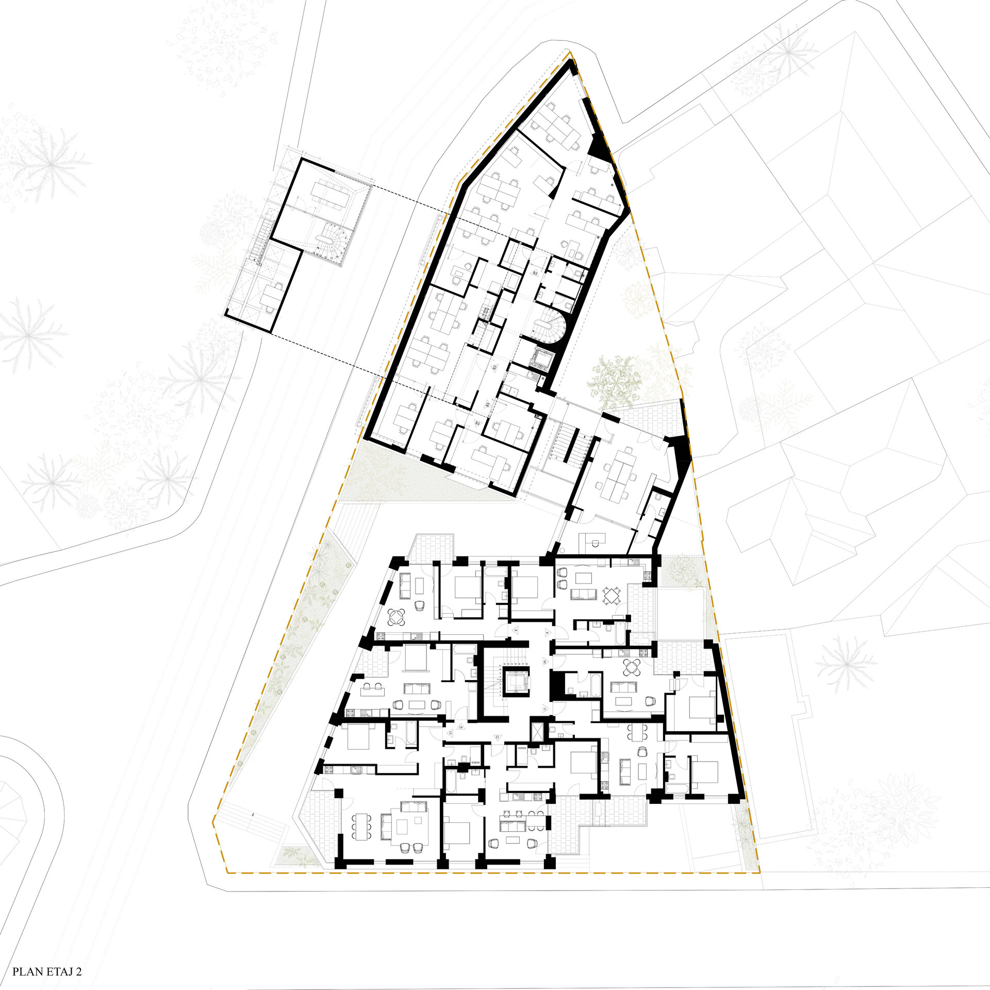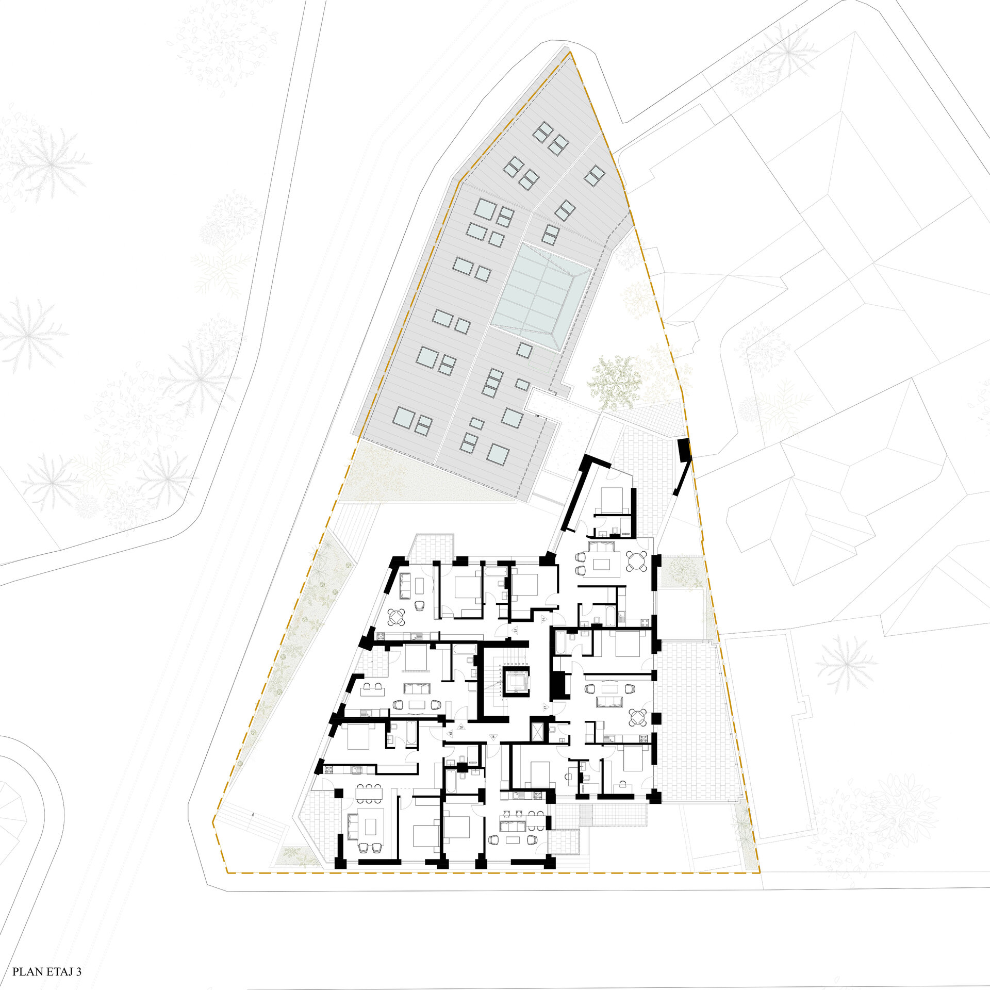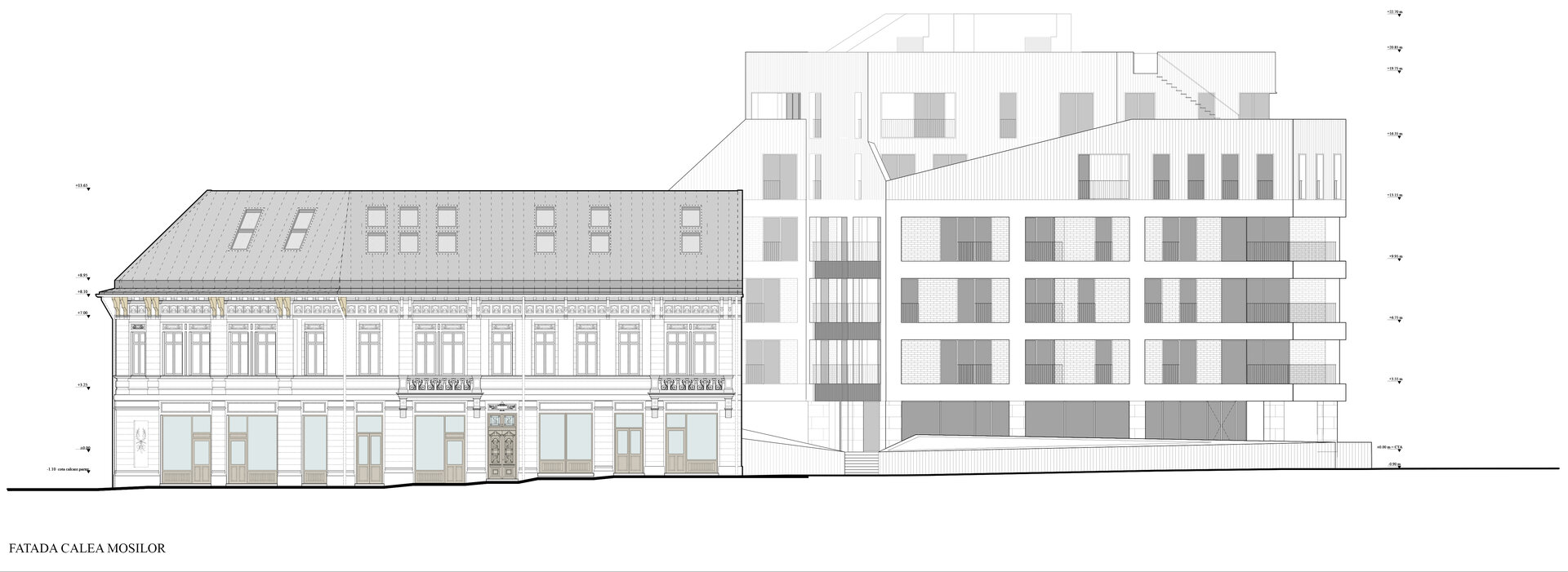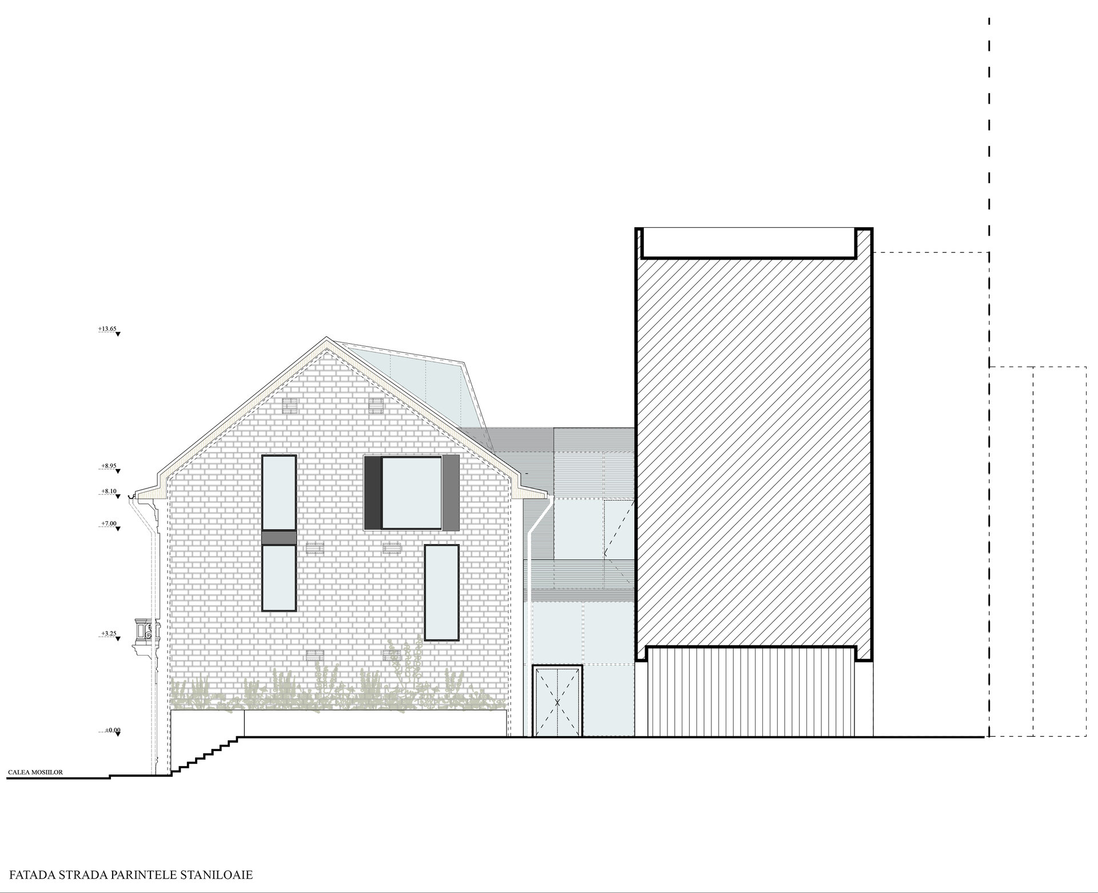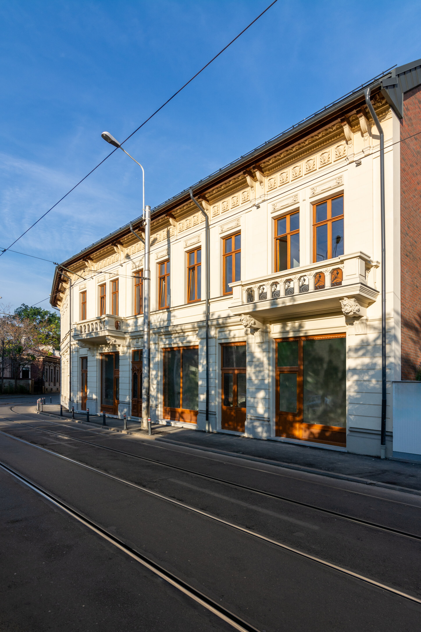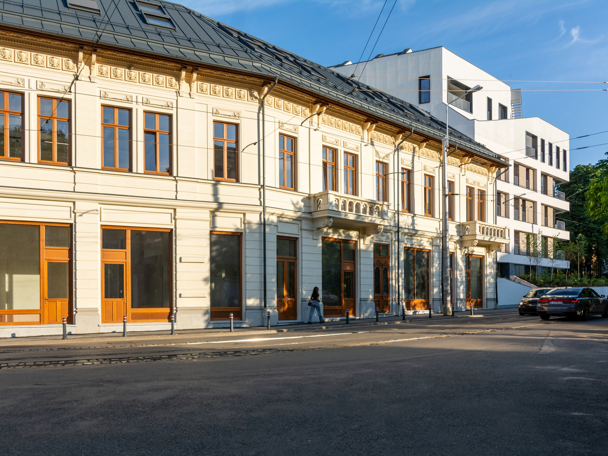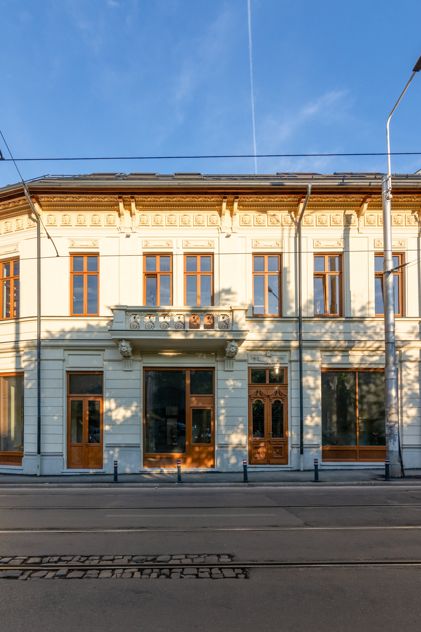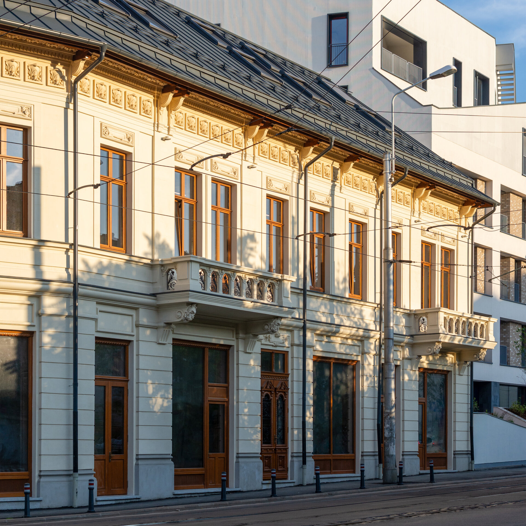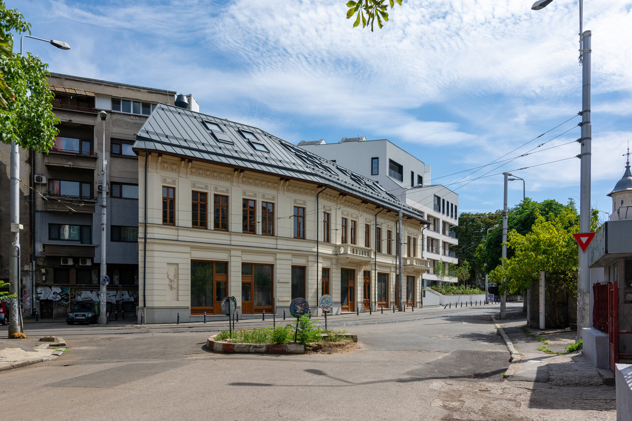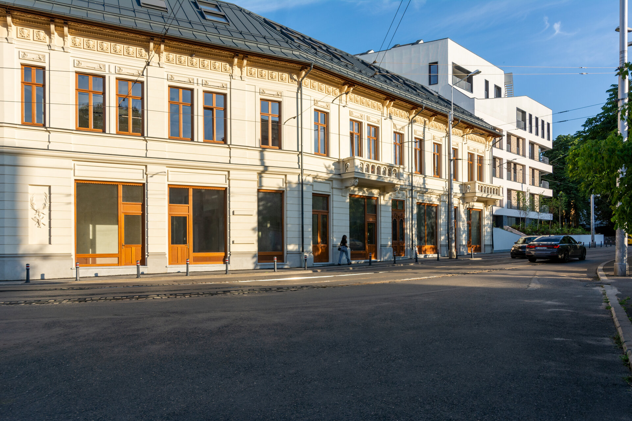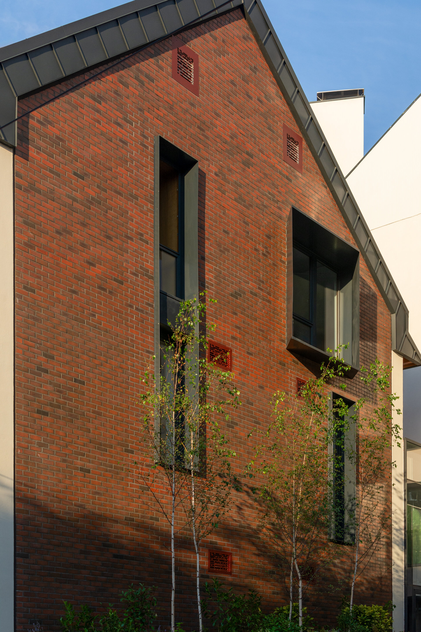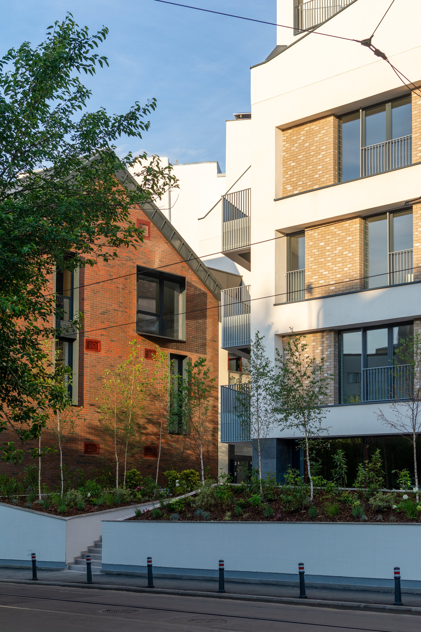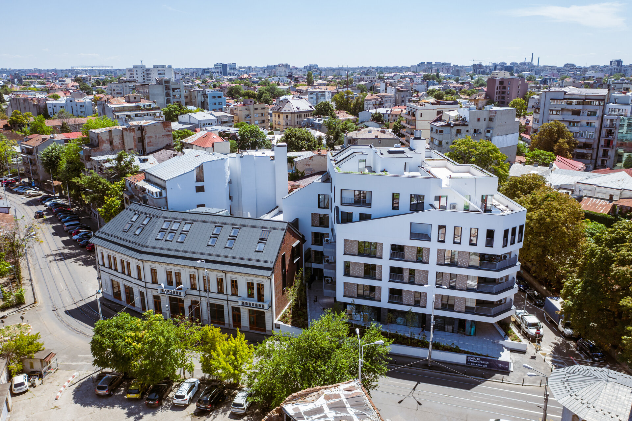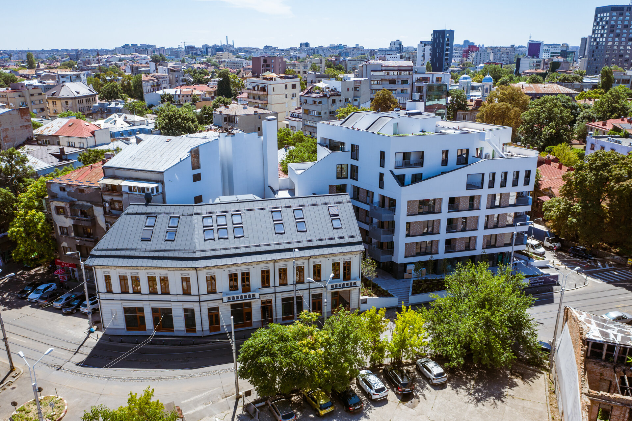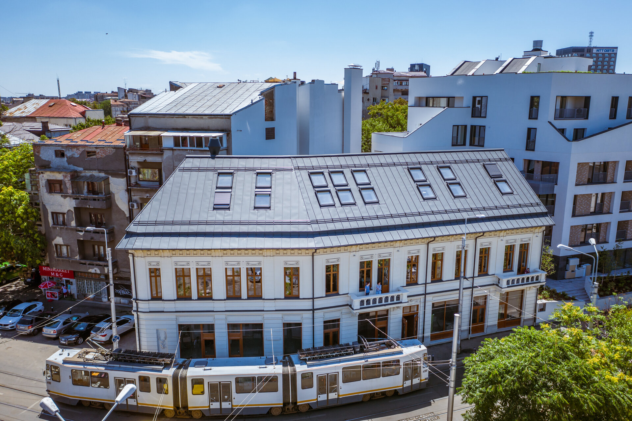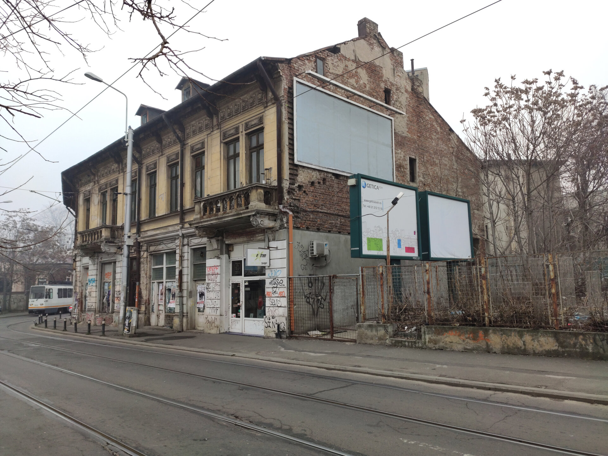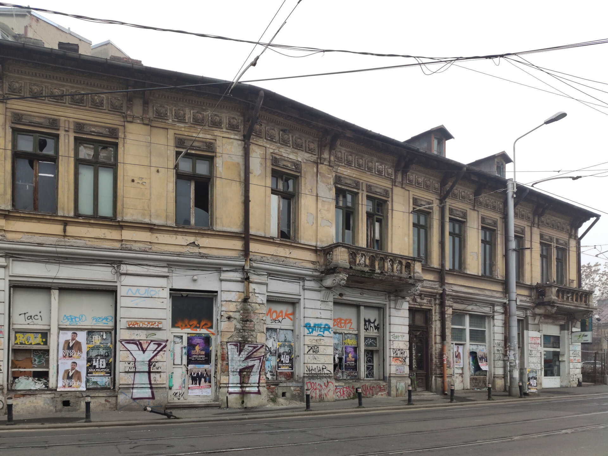
The Corner Armeneasca CV
Authors’ Comment
At the intersection of Mântuleasa and Moșilor Avenue, across from the “Intrarea Maicii Domnului în Biserică” Church, the former Popp-Bunescu house presents an image taken from the ongoing contemporary context of the degraded historical façade of Moșilor Avenue. The intervention agenda aims to restore the authentic image of the building, a historic monument in Group B, and reactivate it within a mixed-use complex, comprising offices and collective housing.
The historical study emphasizes the inextricability of the building's construction episode from the historical identity of Moșilor Avenue (formerly 'Podul Târgului din Afară'), a traditional commercial artery. This aspect defined its urbanization direction through the construction of merchants houses and inns. Thus began the story of the residence in 1895 when the merchant Iancu Haratidis commissioned the project from the Swiss architect John Elisee Berthet, supported by 'Autorisațiunea' no. 48/June 1, 1895, as follows: “Mr. Berthet p. Haritiadis requests to build anew on the property on Moșilor Avenue, Section I, Ocolul I, solid stone houses with 2 floors, covered with suitable metal according to the presented and approved plan. (...). The new building will be executed with the façade aligned as shown by the Planning Service and us.” In this latter sense, the residence emerged as an episode in defining the urban image of the semi-central areas of the aligned front in the 'Bucharest Plans' of 1873 and 1893.
The Popp-Bunescu residence is just one of the projects by architect Jean Berthet in the heart of Bucharest, with his portfolio including examples such as the Macca House and the Grădişteanu - Ghica residence. The architecture of the building exhibits characteristic features of the eclectic movement, blending elements of Renaissance style with neoclassical elements, typical of the middle phase of the modern period in the Romanian architecture.
In 2020, when the building and the adjacent parcel were being considered for intervention, the Hariatidis House was in an advanced state of degradation, exhibiting a series of spontaneous modifications.
The monument's restoration conserved its entire decorative and architectural elements. Wooden roof and joinery parts were renewed, the original wooden staircase reconstructed in concrete with wood veneer, and eaves transformed into architecturally engaging elements, integrating reinterpreted bow windows. Preserving the original brick texture also reflects the monument's contemporary identity.
The conversion of the building into office space respected the typological precedent of the ground floor for commercial purposes, with offices arranged on the first floor and in the attic. Interventions at the attic level emphasize its spatial qualities and transform it from an unusable space into a spectacular and creative one, with zenithal natural light and access to split levels. The central element of the space is the enclosed conference room with a glass pyramid protruding from the roof volume.
Detached from the monument by means of a spacious terrace with green spaces, a new residential building has been proposed, adopting materials typical of historical constructions, such as exposed brick cladding.
The approach to the outdoor spaces aims to enrich the urban pathway of Moșilor Avenue.
- THE BARN - Experiential Laboratory for Inclusive Civic Engagement
- Restoration and refurbishment of the Butchers’ Tower and Bastion
- T5 - The Tiny Tower
- The restoration and the adaptive reuse of Spiru Haret 8 building
- Lister Extension
- The restoration of the fortified Evangelical Church in Cisnădie
- The Corner Armeneasca CV
