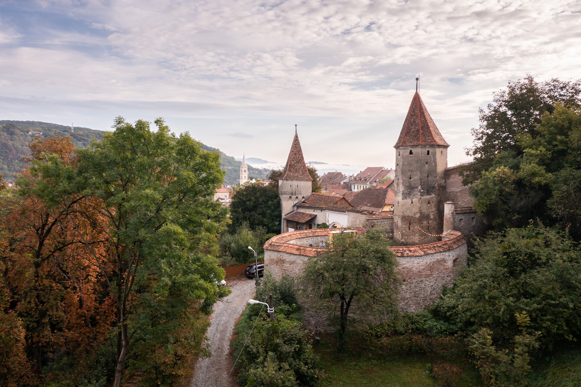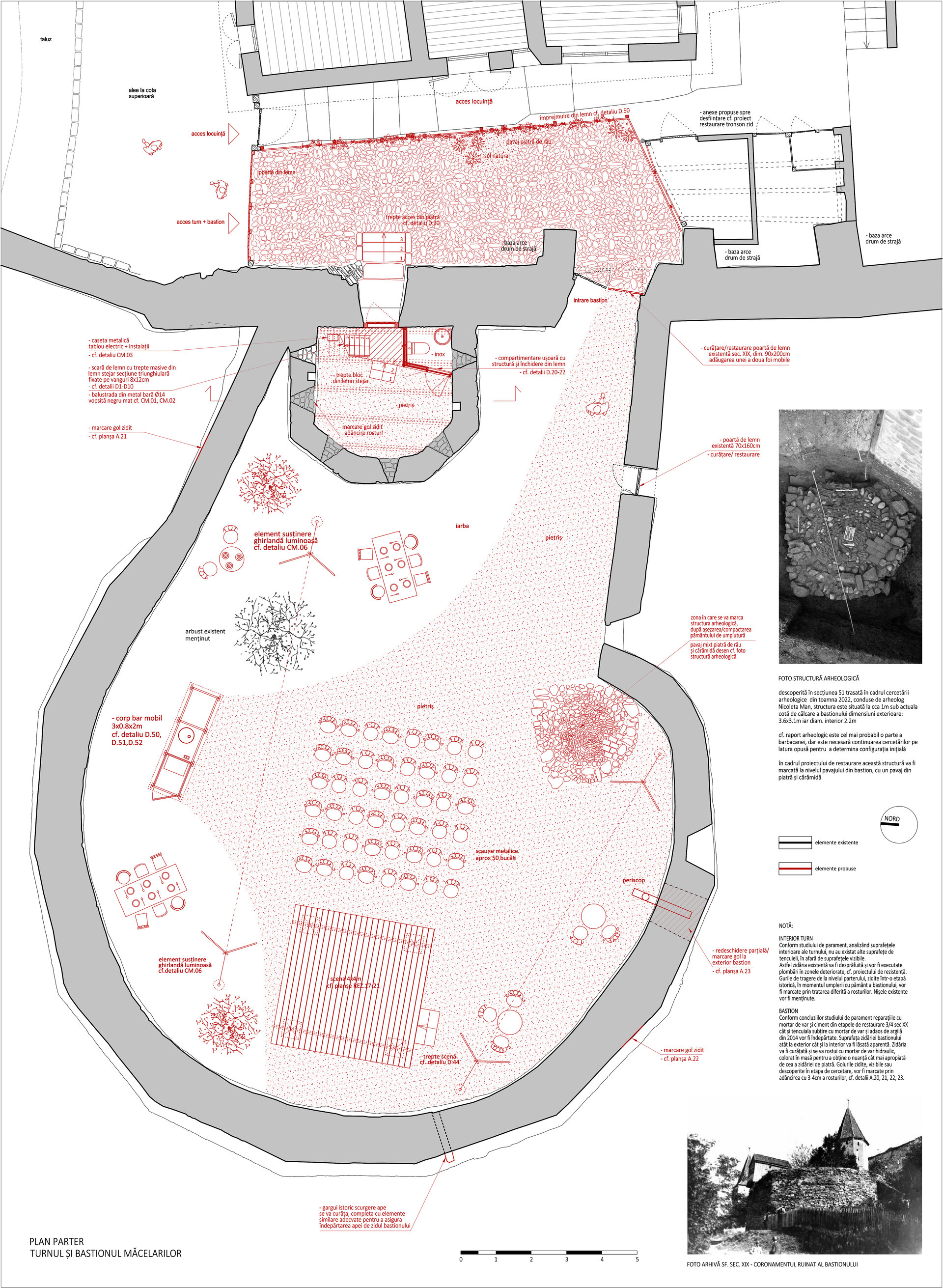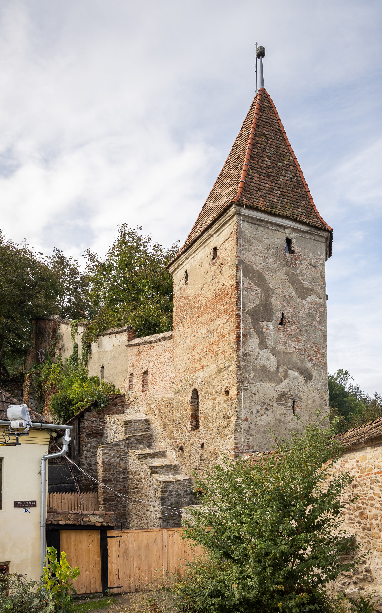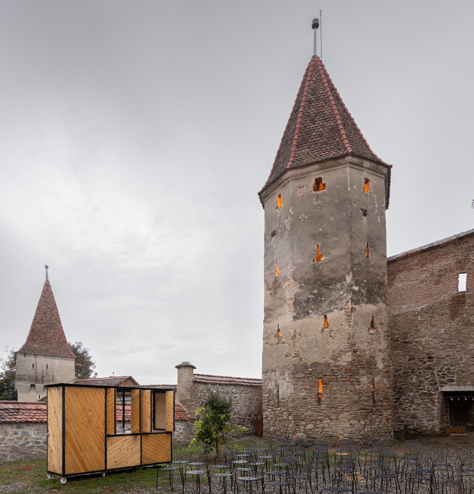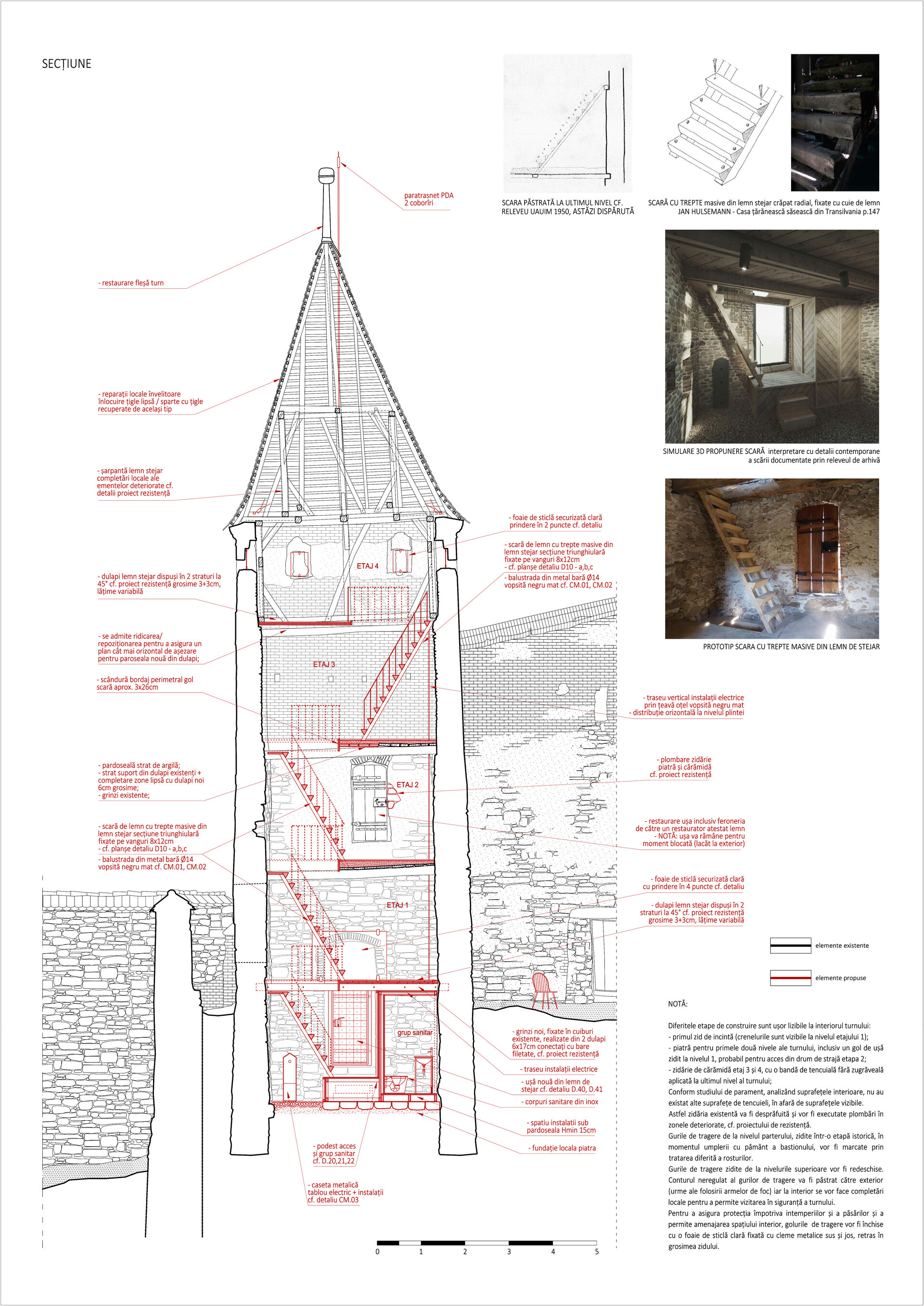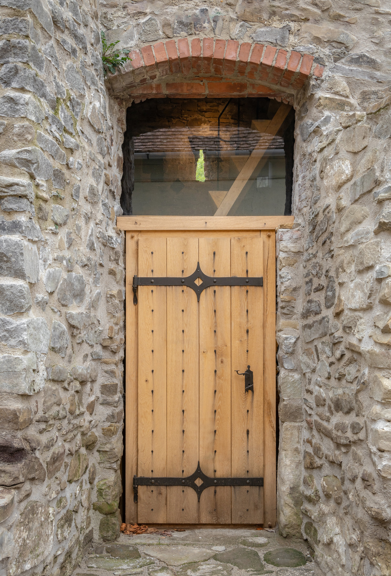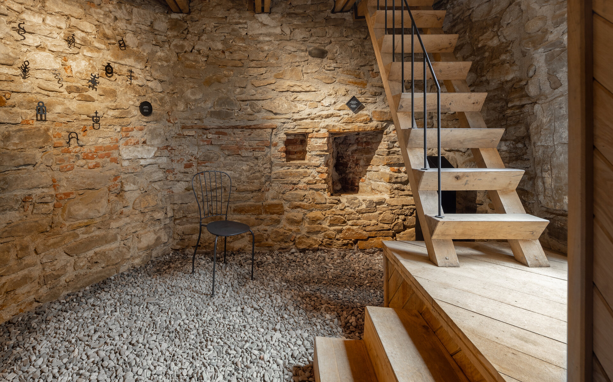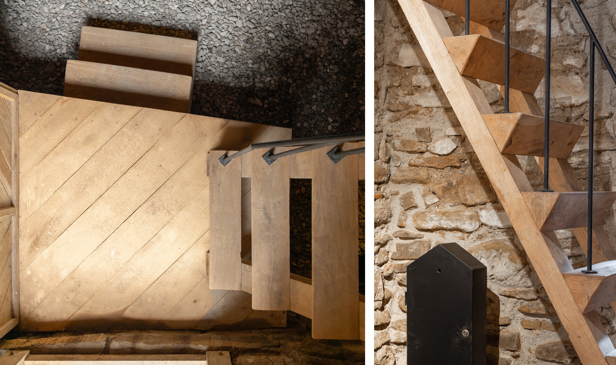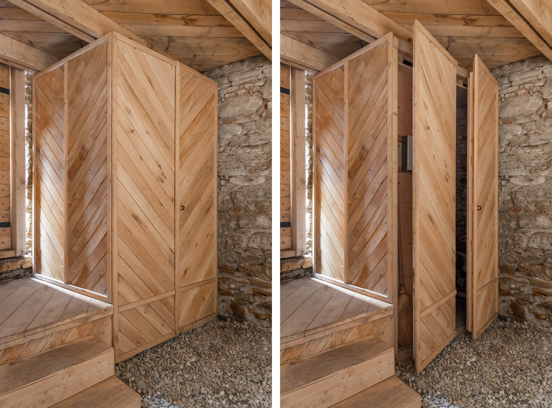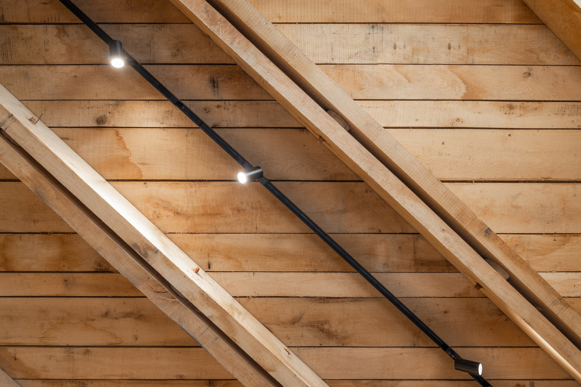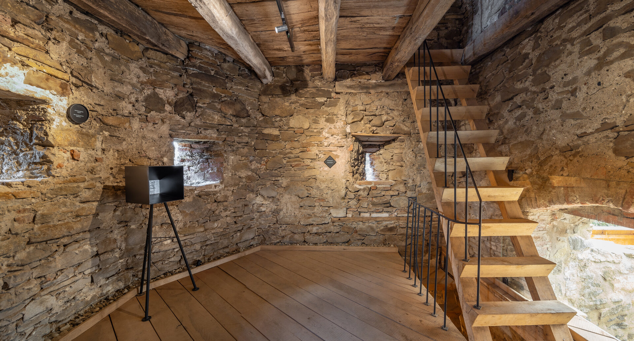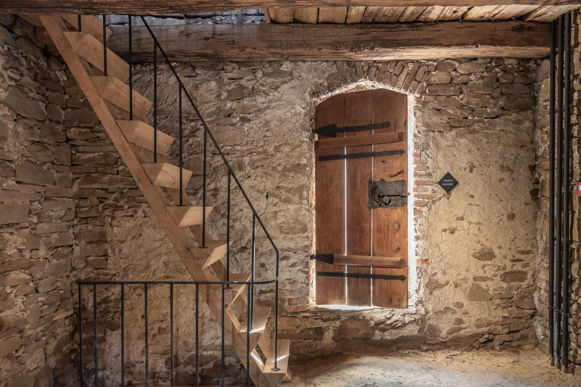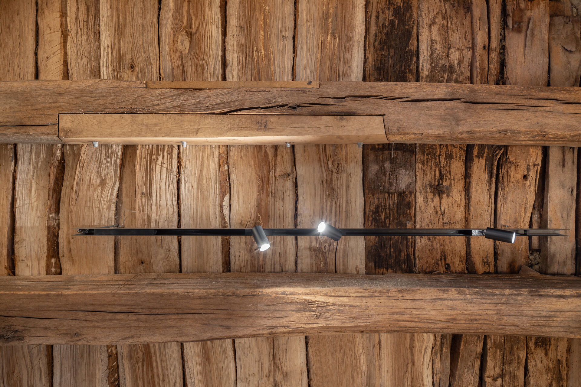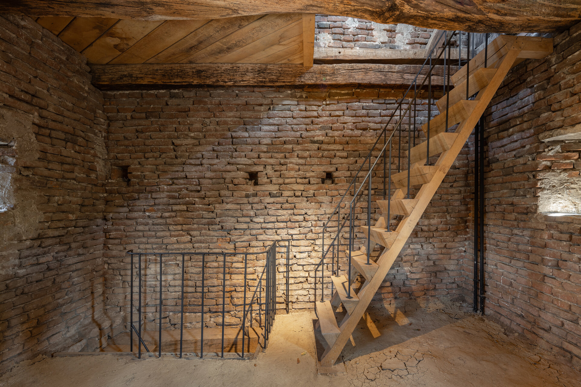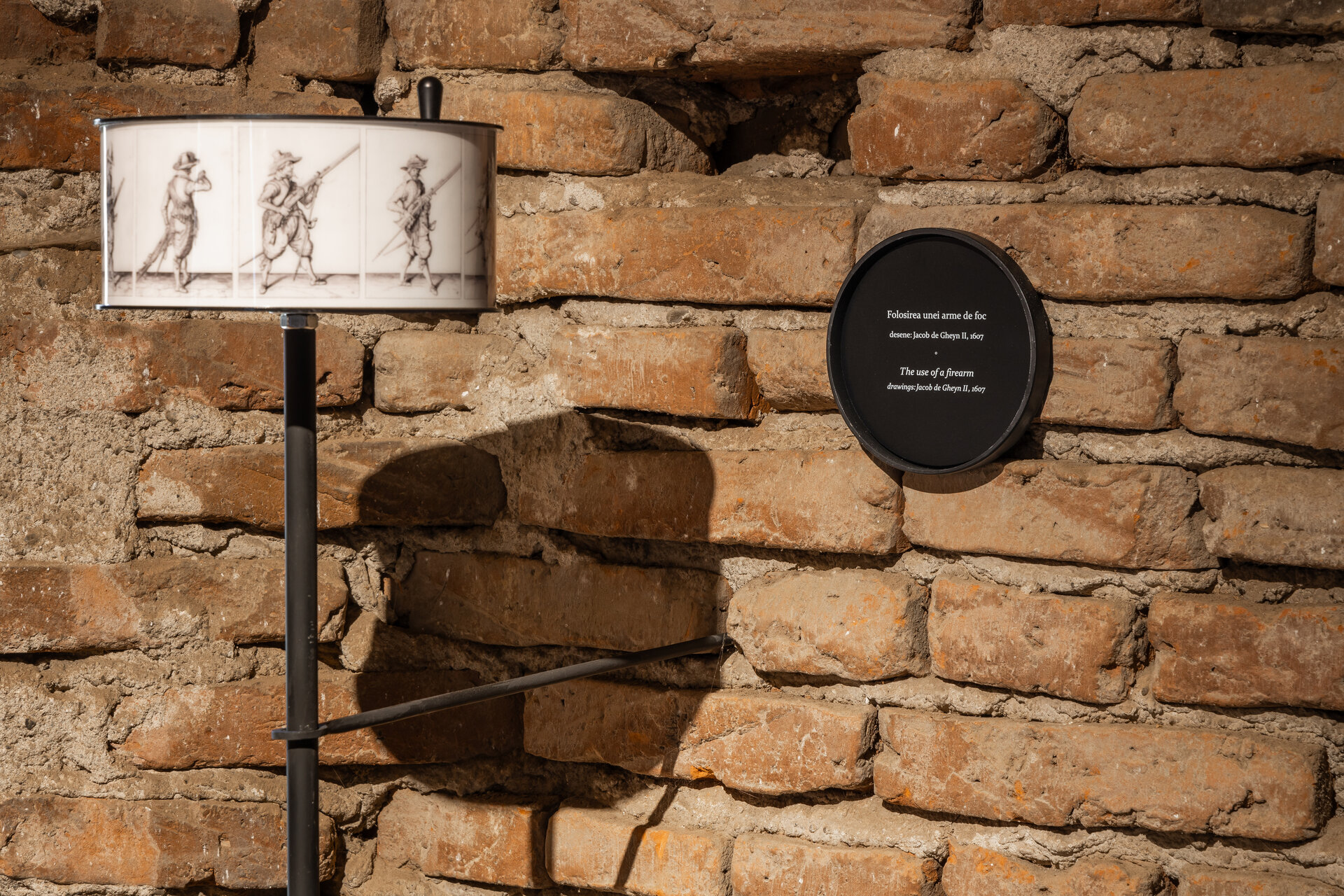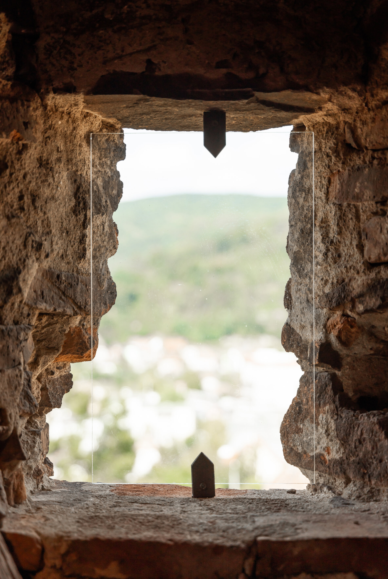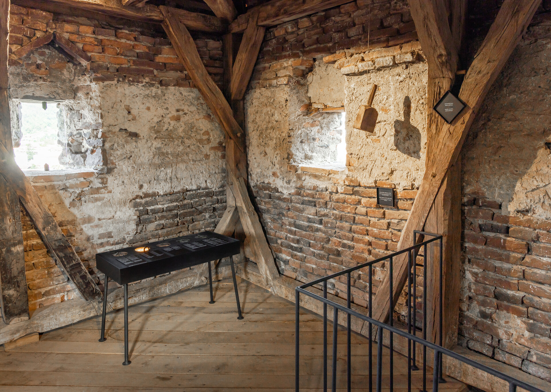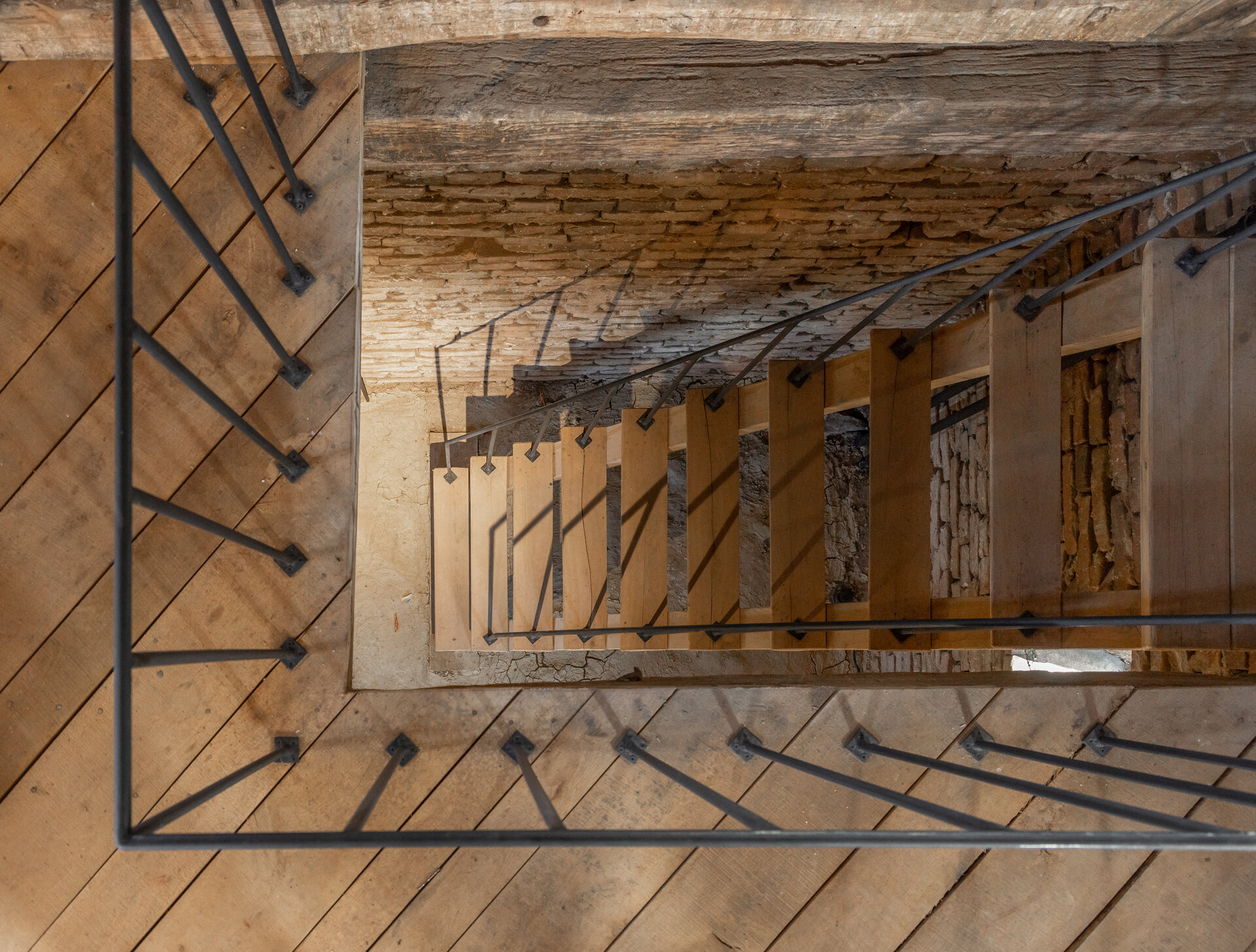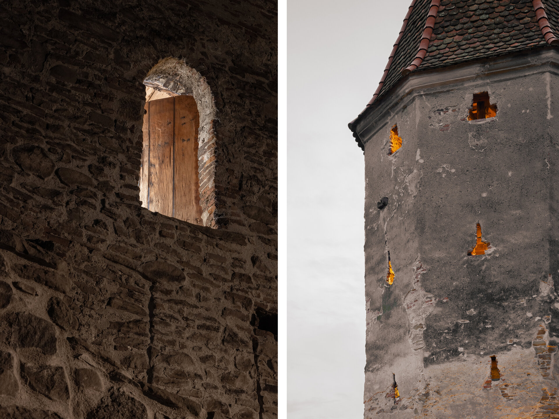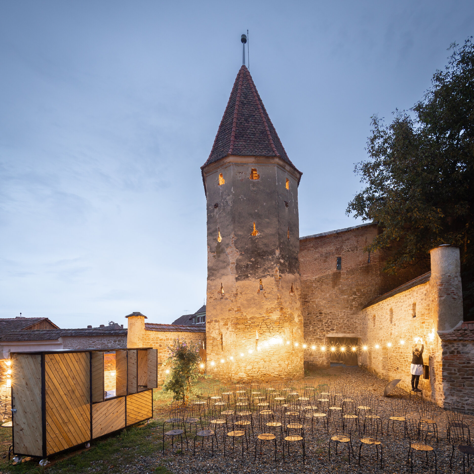
- Nomination for the “Built Architecture / Architecture and Heritage” section
Restoration and refurbishment of the Butchers’ Tower and Bastion
Authors’ Comment
The Butchers' Tower and Bastion are part of the fortification of the Sighisoara city, a UNESCO world heritage site. Of the 14 medieval towers, 9 are preserved today, of which only 4 were open for visits in 2022. The architectural project was therefore part of a bold cultural entrepreneurship project, that aimed at transforming the place into a flexible, protected and inspiring space for the people of Sighisoara and not only them. A series of events, including workshops for children, concerts, plays, guided tours of the city, and a small exhibition organized in the tower, were to re-include the monument in the life of the historic city but also to increase the level of awareness, appreciation and care for the built heritage. This was the working premise.
The tower, a small polygonal structure with 5 levels and 6 irregular sides, is attached to the crenellated wall (14th century) and is part of the first generation of towers still preserving many elements of the original appearance (15th century). It was not affected either by the fire of 1676 or by modern restorations, thus being one of the most valuable towers of the city, a real "Lebendigen Museum" (living museum) as Gernot Nussbächer describes it. The circular bastion (17th century) partially replaced an older barbican.
Regarding the restoration of the tower, the project aimed, beyond the restoration of the stairs and the floors (completely or partially missing), to preserve as much of the historical substance as possible. All the new or restored elements are recognizable as such: the floorboards of two layers of planks arranged at 45⁰, the new beams inserted in the existing holes but made of two slightly spaced oak planks, the stairs that respect the original position and interpret the stair documented by a survey from 1950, the auxiliary structure on the ground floor (the access platform and the restroom) inserted as a piece of furniture slightly rotated against the wall. On the outside, the historical plaster was not redone, but only consolidated, keeping the materiality of the wall visible: stone for the first levels, and brick above.
The question that guided the project was: how can the restored building communicate more than before? A careful inventory of the traces and signs of the various construction phases, then marked by light and metal "object tags", invites the visitor to an active exploration of the events the tower has gone through (eg the crenellations of the first enclosure wall visible from the inside and exterior, the widening of the embrasures to allow the use of firearms, the clay floor as a fireproof measure, the signs of carpenters, traces of fires, etc.). Punctually placed, multimedia equipment complements through sound, visual, etc. the encounter with the history stored in the walls.
As for the bastion, the interventions were minimal: removing the cement mortar from the stone masonry joints, and redoing with hydraulic lime mortar, marking the identified wall gaps (recessed joints), the stage, the mobile bar, the metal furniture, added as independent elements. Given back to the city, the bastion becomes a privileged walled garden (hortus conclusus).
The intervention ultimately aims at recognizing the unpretentious beauty of the fortification and enhancing it by adding contemporary elements and details. This particular alchemy between new and old, the ability to mutually enhance each other, fascinates us every time we work with existing buildings.
- THE BARN - Experiential Laboratory for Inclusive Civic Engagement
- Restoration and refurbishment of the Butchers’ Tower and Bastion
- T5 - The Tiny Tower
- The restoration and the adaptive reuse of Spiru Haret 8 building
- Lister Extension
- The restoration of the fortified Evangelical Church in Cisnădie
- The Corner Armeneasca CV
