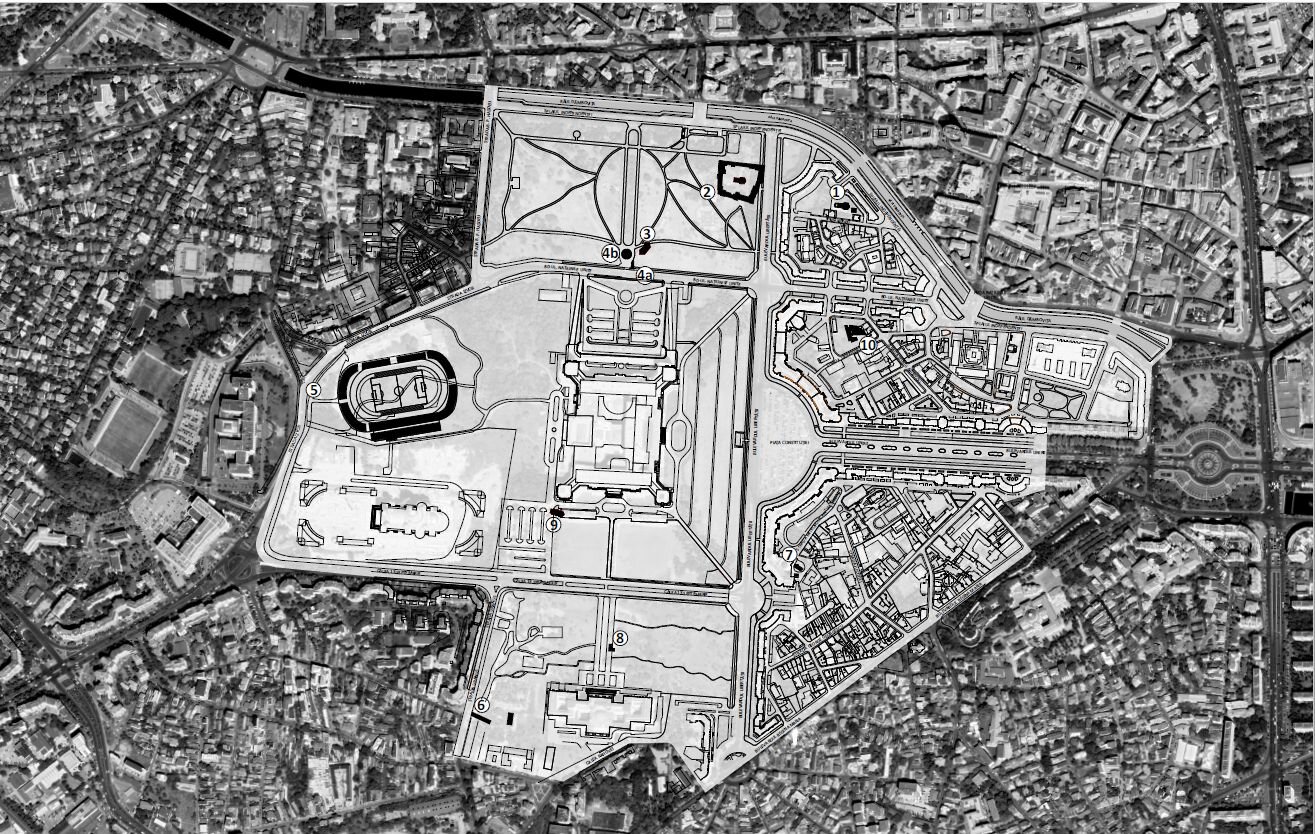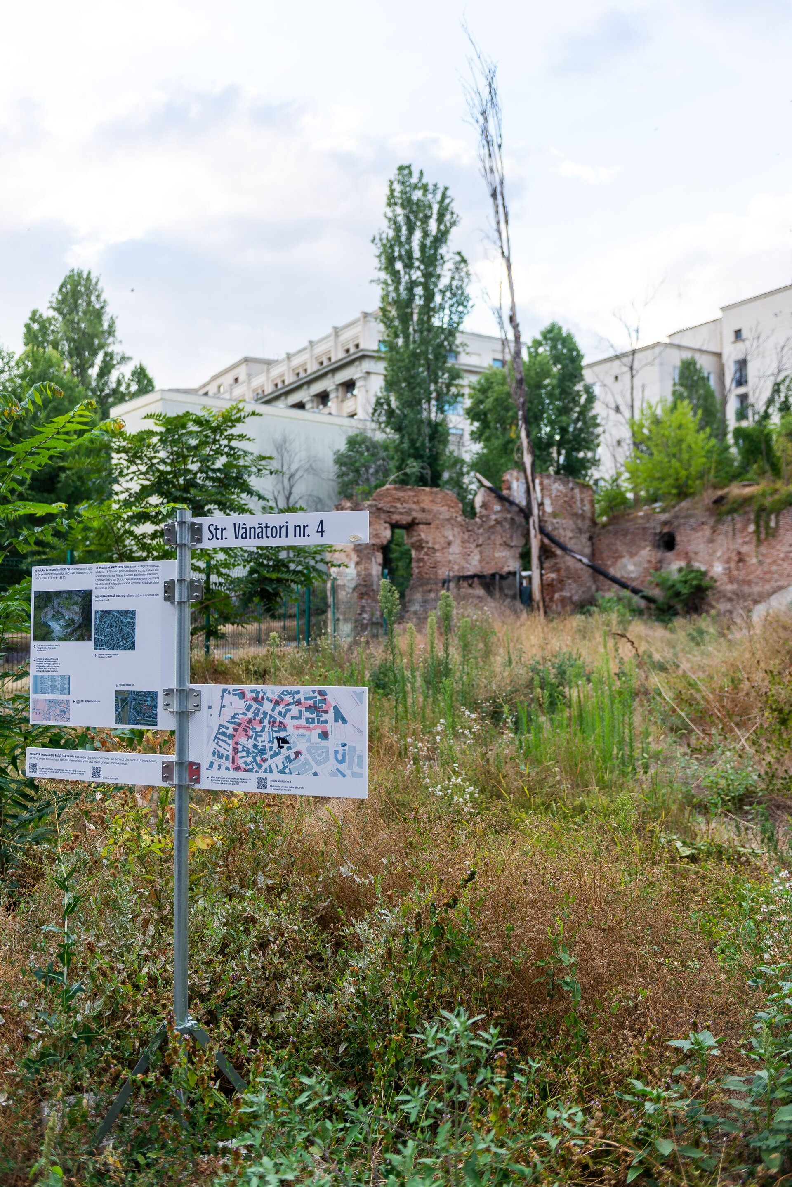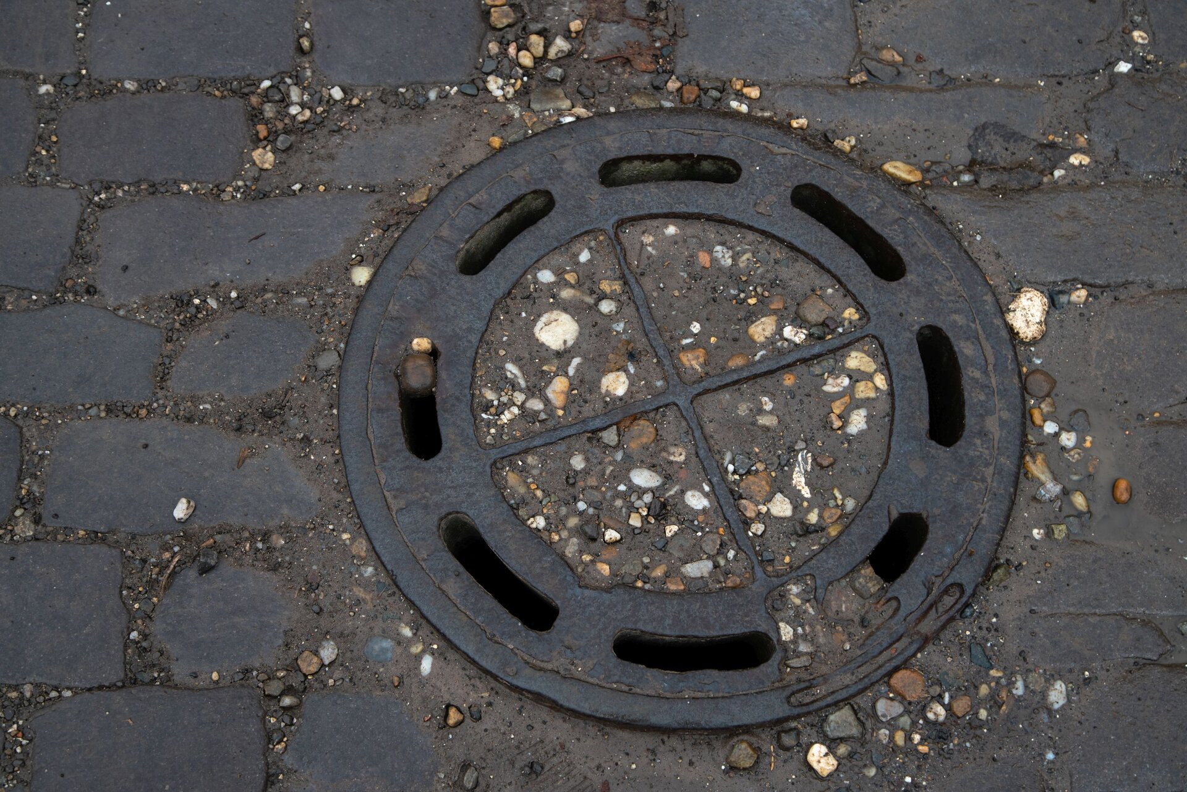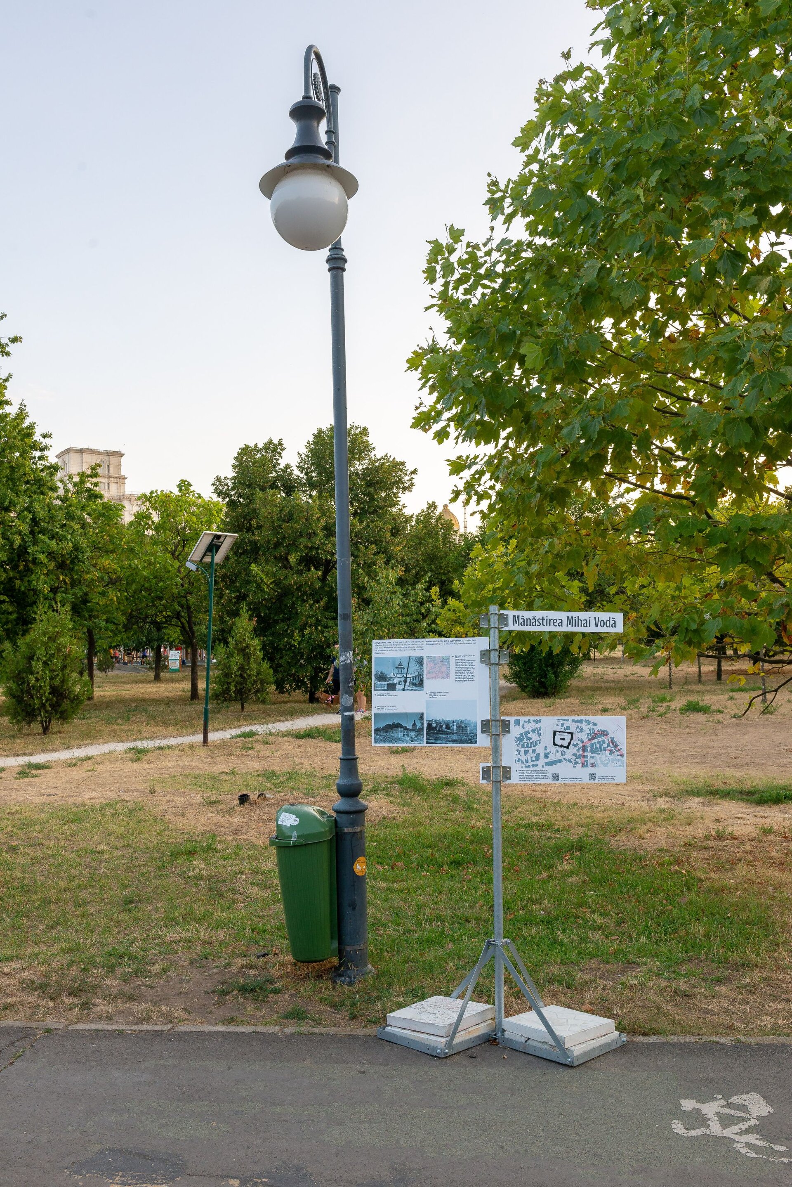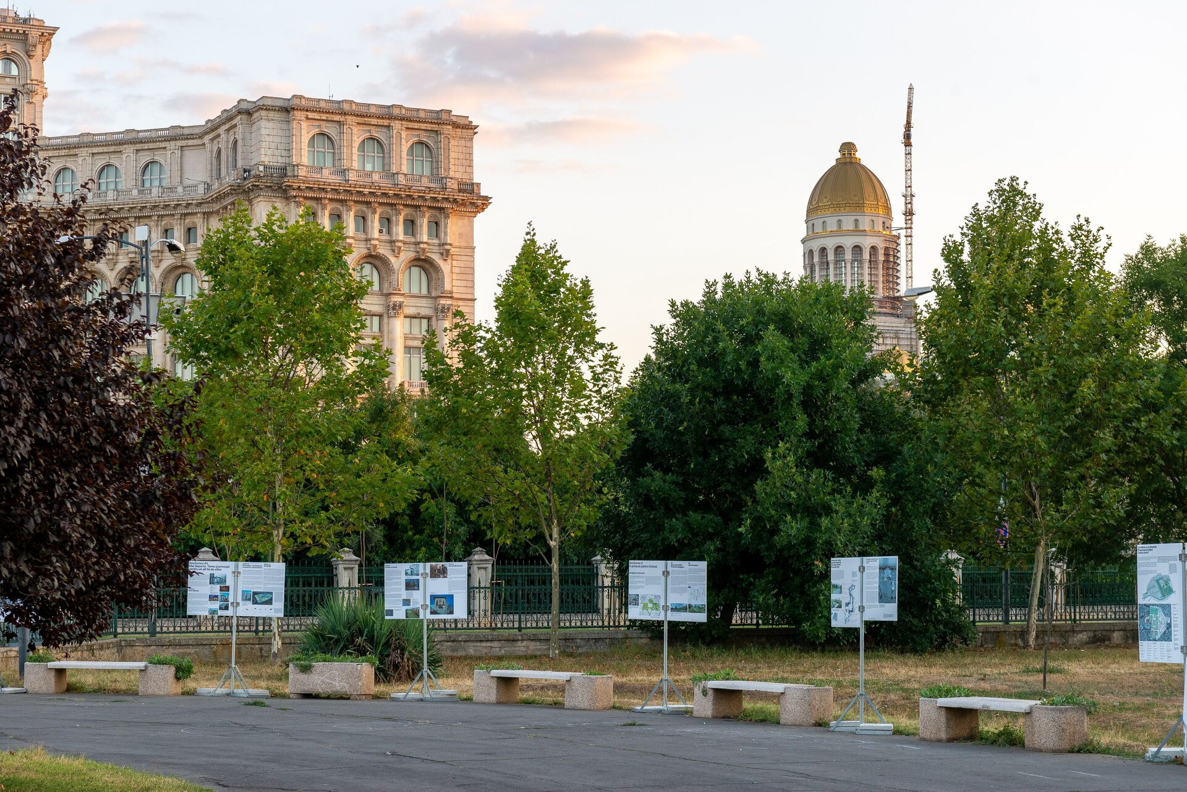
- Nomination for the “Built Architecture / Architecture and Public Space” section
Uranus Conciliation. A Memorial and Urban Project
Authors’ Comment
Tabula rasa?
Well, sometimes not even tabula rasa is complete!
The “Uranus Conciliation” exhibition take the “Urnaus Now” program further. We explore the traces of the city destroyed in the wake of the ‘80s megalomaniac transformation of Bucharest. We talk about scenarios and proposals for the democratic and coherent development of the Uranus-Rahova-Izvor area, and how traces can become a resource for this process.
THE EXHIBITION CONSISTED OF TWO MAIN SECTIONS.
The first of them brought forward a series of quasi-invisible witnesses – the traces of the replaced city. The second was dedicated to presenting and building scenarios for the future of this huge territory. Apparently, the presence of the past and the proposals for the future are at odds with each other. In fact, to us, the traces need to become a regeneration resource. We are no longer speaking of trauma only, but of a future of reconciliation and cohabitation of historical strata, of making peace between the city and its inhabitants, of the living and fertile memory, and of civilized urban development.
For the time being, most institutions and politicians are reticent or indifferent to this matter. Actual actions depend on initiating a discussion and on the citizens’ desire to request their right to the city.
Design in the public space. The exhibition
The two sections consisted of a series of panels, wholly placed within the Uranus territory, and were accompanied by the launch of an online platform (uranusacum.ro), with additional information on places and their related stories (memories of inhabitants, archive images, the synthesis of previous research etc.).
With a low budget and the need for easy and perfectly reversible interventions, we purchased precast metal poles initially meant to support terrace umbrellas. We hijacked them as support devices for Forex panels printed with images and text. The symbolic reference are the isolated street signs. Here, they spoke of streets, monuments, houses which no longer exist, and some which could be.
For the “Traces” section, 10 installations were placed within the former neighbourhood where some pre-1980 urban elements have either completely disappeared or were kept as fragments. On each panel, QR codes would provide access to the online platform and additional information about the respective place or about the map and the rest of the exhibition. The devices in the “Moving on” section were compactly placed in the Izvor Park, around the so-called “Cyclists’ Roundabout”. The panels contained a short discussion on the subject, a map of the traces in the larger area, as well as presentations on projects for the area:
the winning project to the București 2000 competition (architecture office Von Gerkan, Marg & Partner); the Uranus Park project; projects within the Bucharest Integrated plan for Urban Development (PIDU); and, last, the “Uranus Now” team proposal
For over six months, tens of thousands of visitors entered the time capsule and explored the superposition of the past, present, and future of the area.
www.uranusacum.ro
- Uranus Conciliation. A Memorial and Urban Project
- Take Ionescu Underground Passage - Urban Revival
- hypóstȳlos – The Hall of Crosses
- Pavilion Untold - Hamza X BT
- The garden of the vainglorious rabbit
