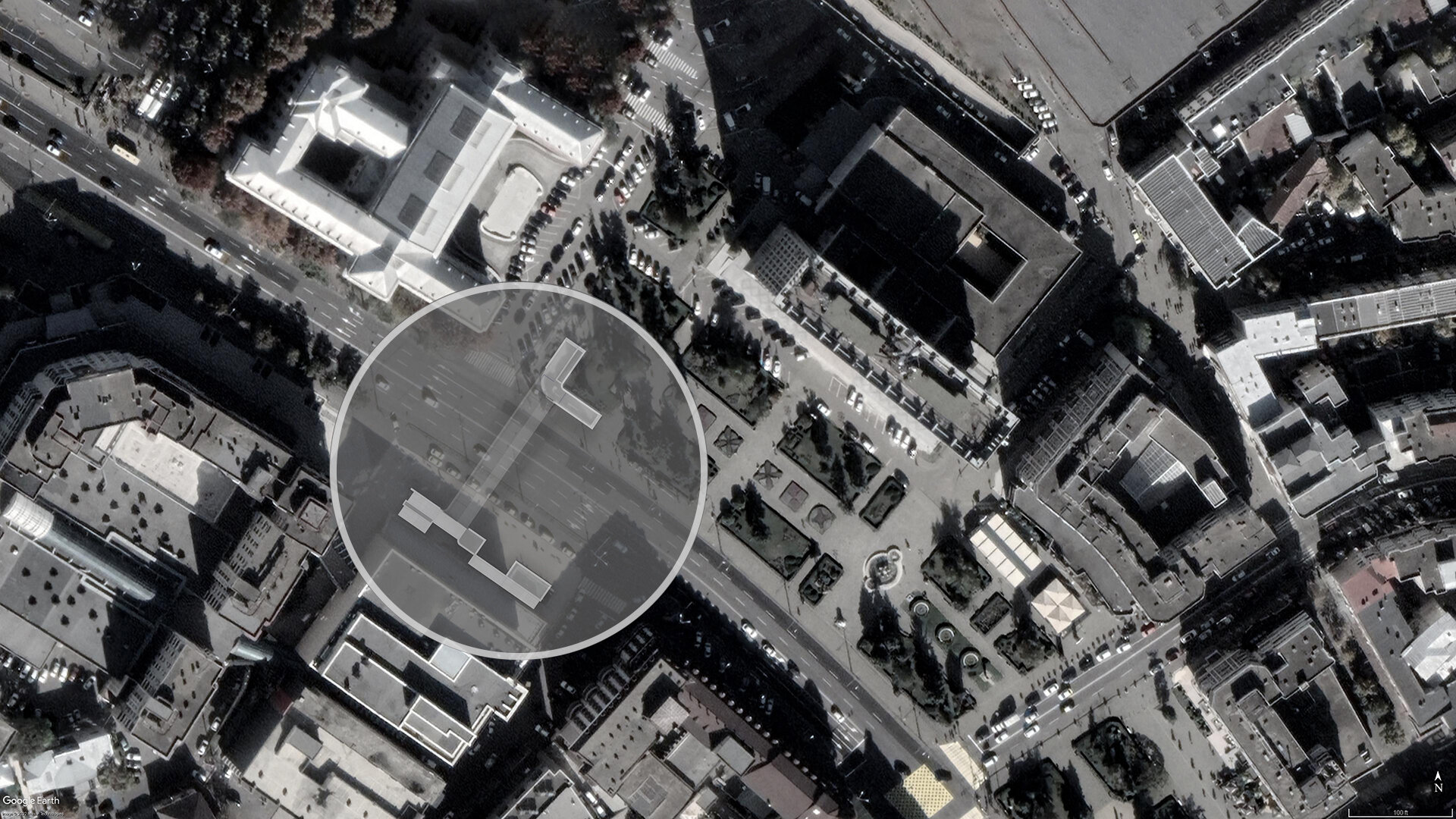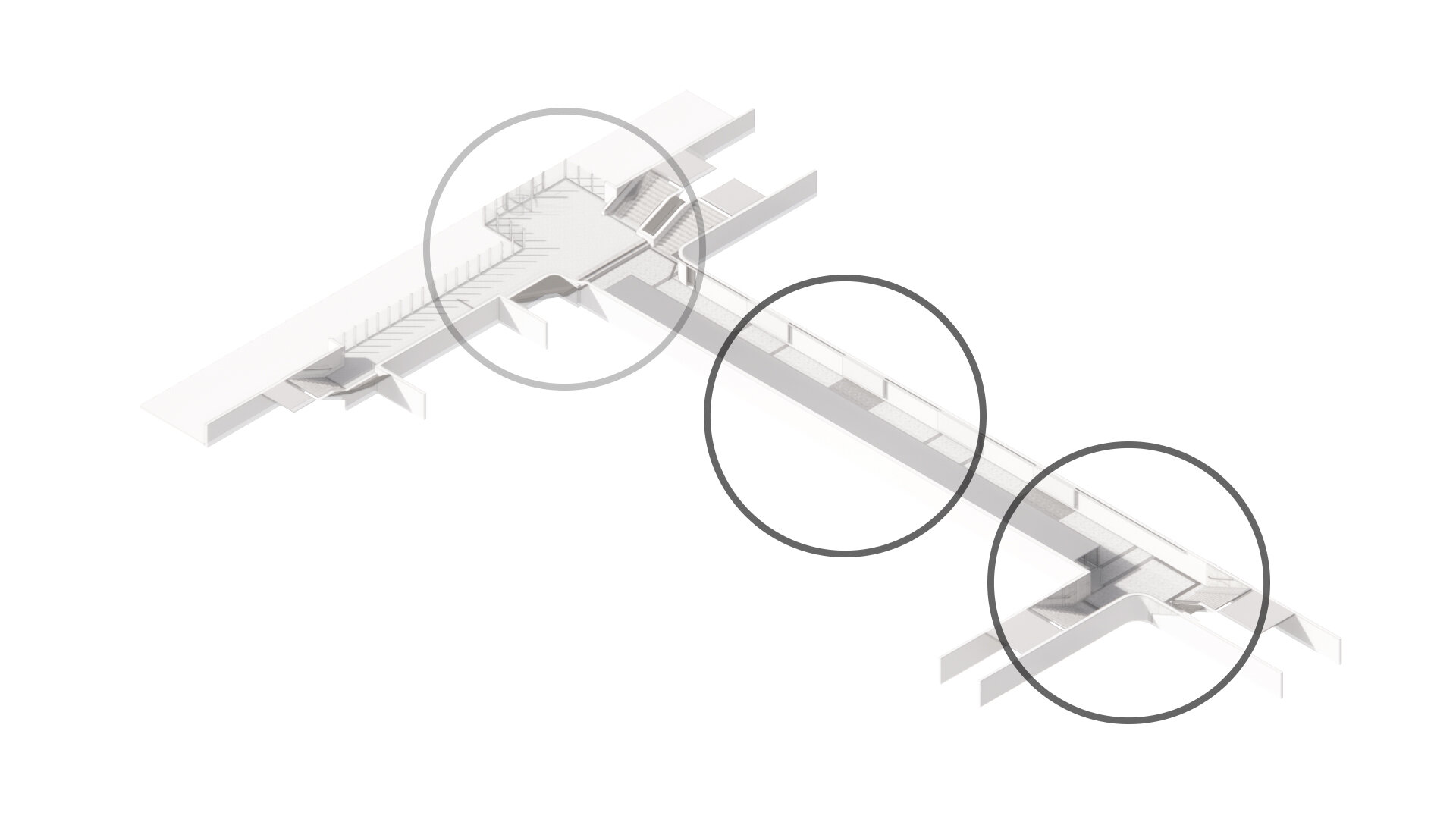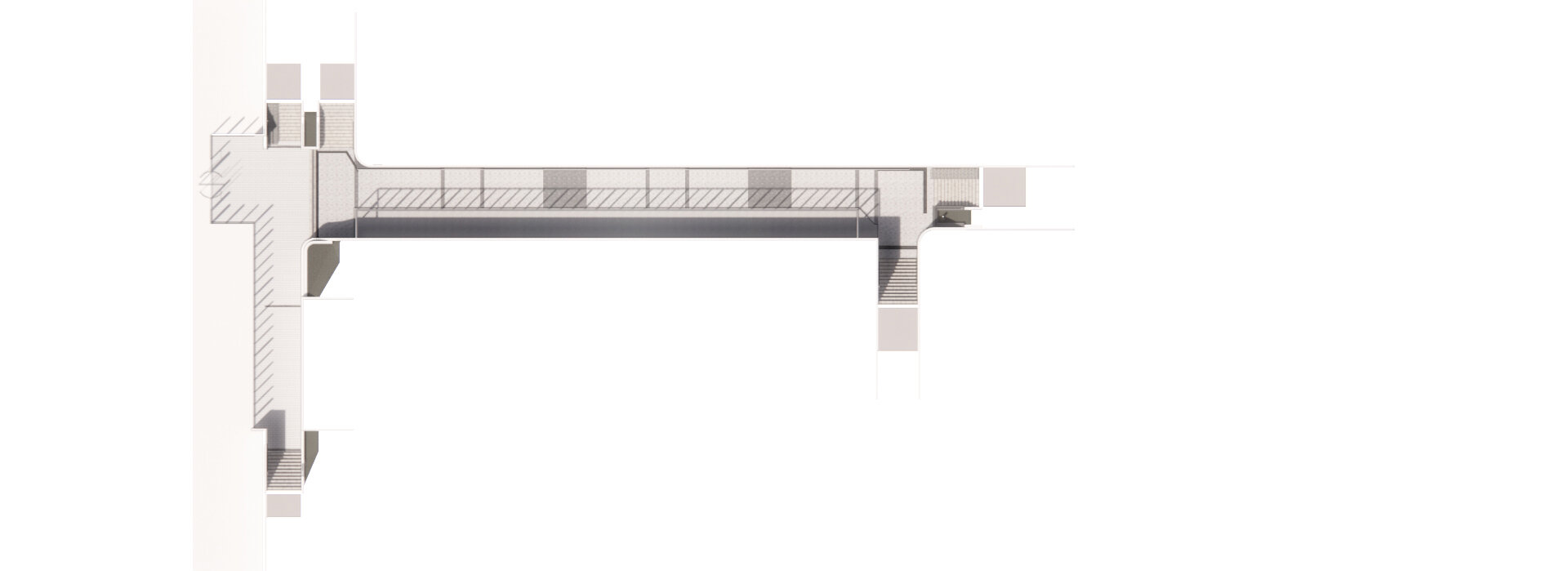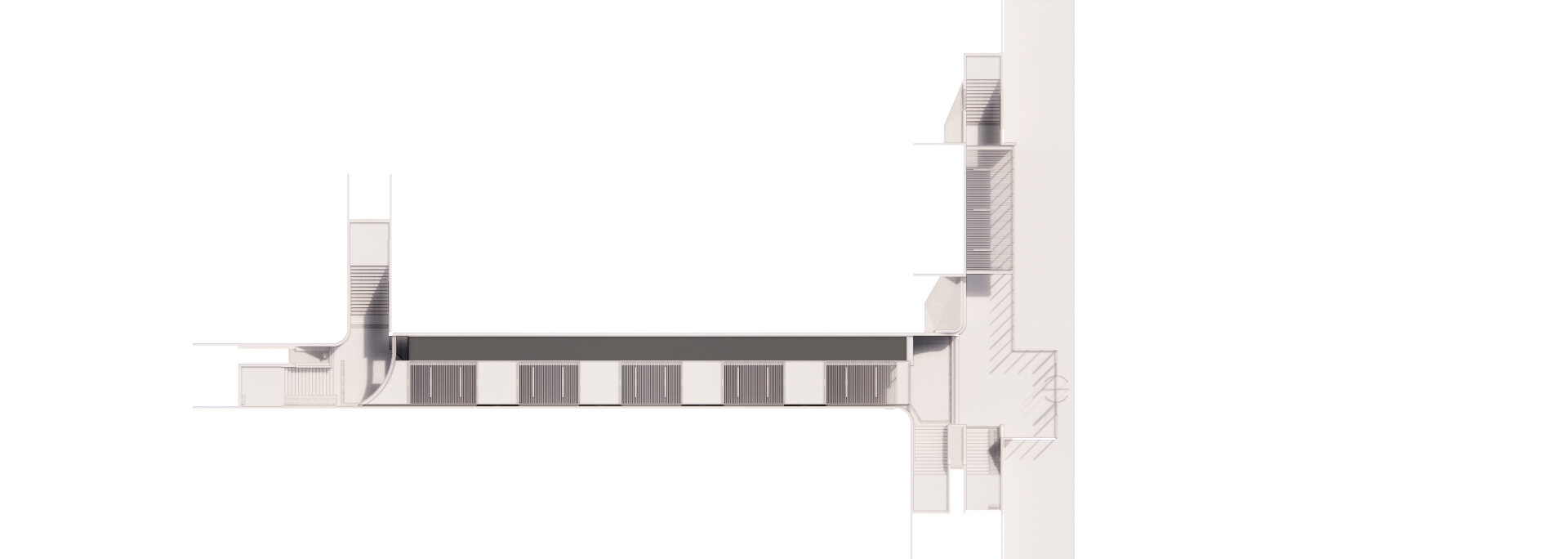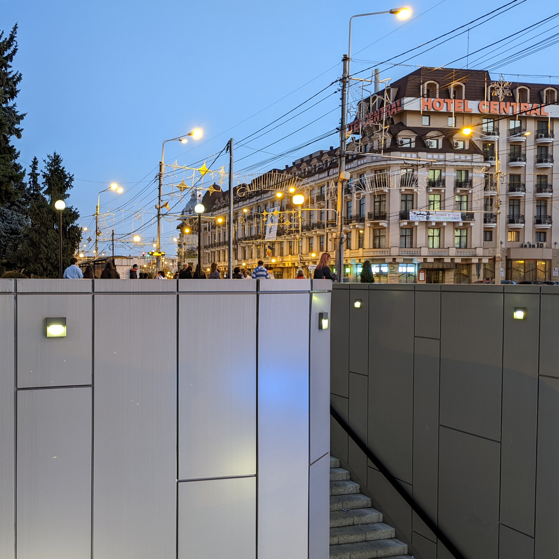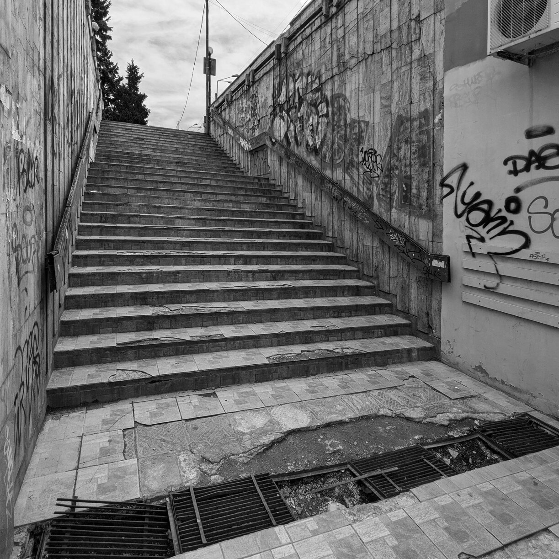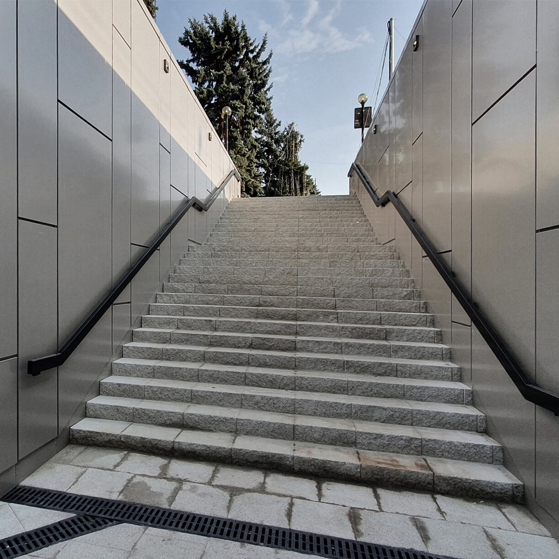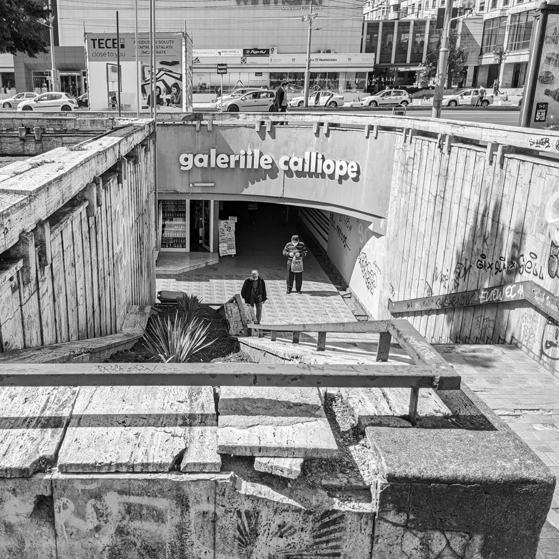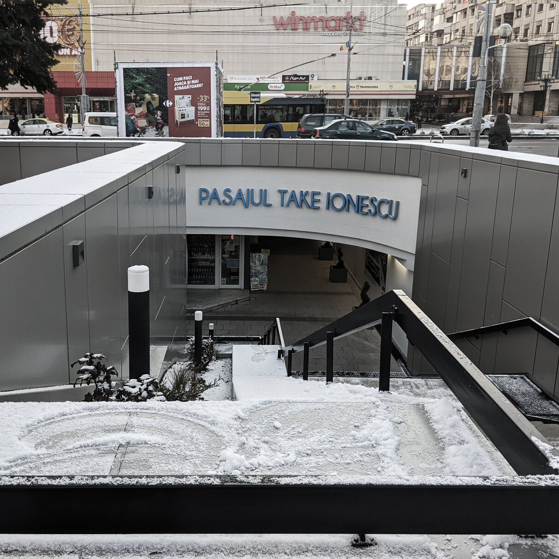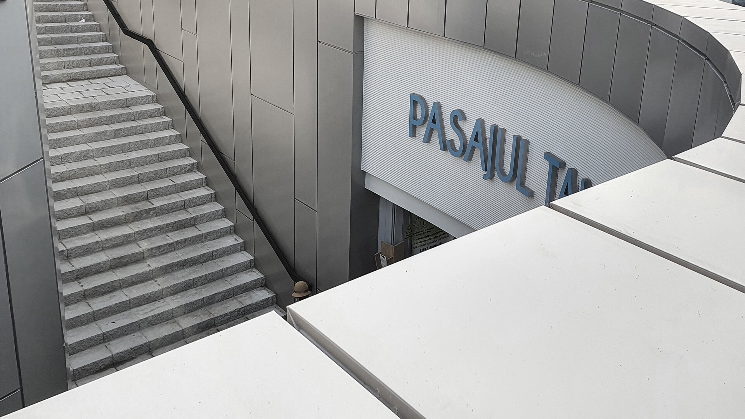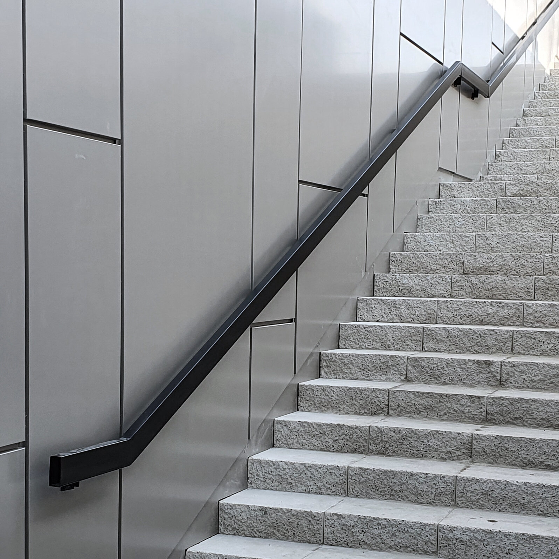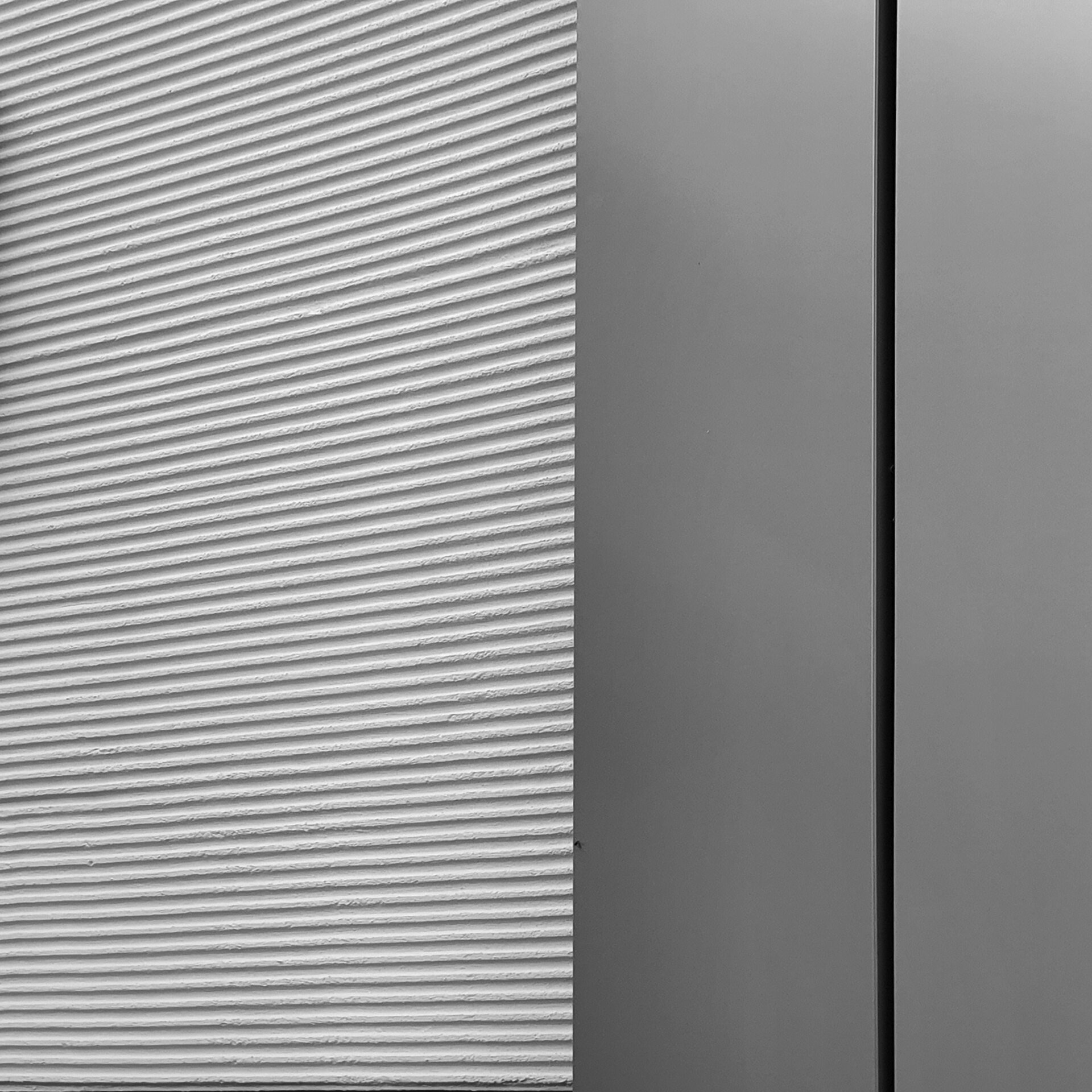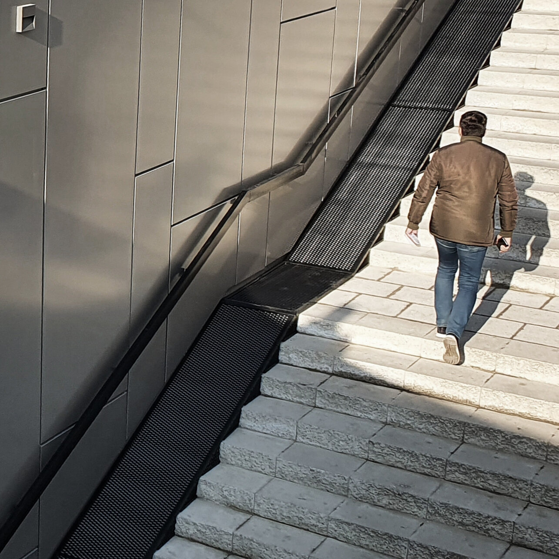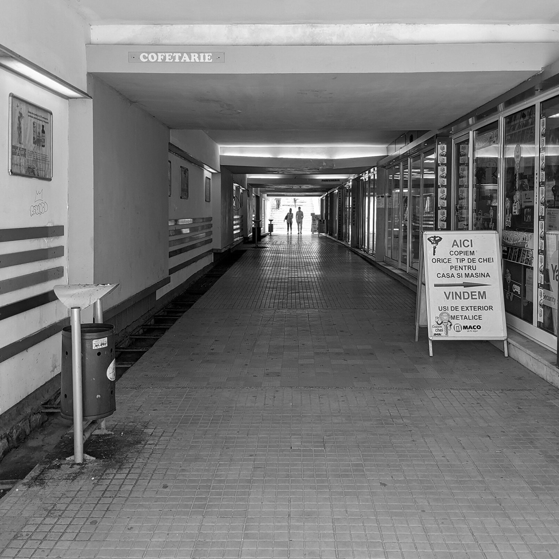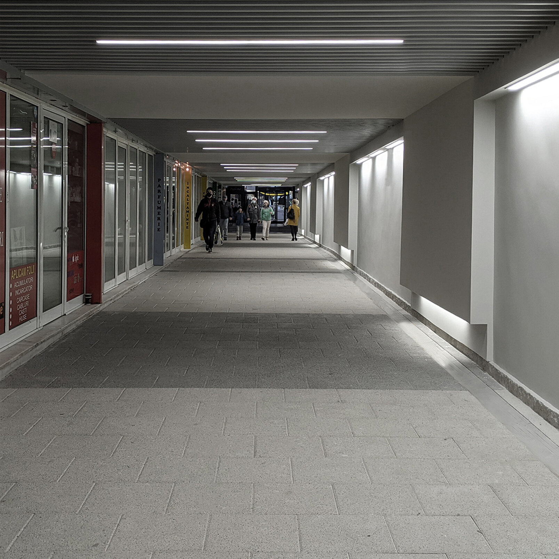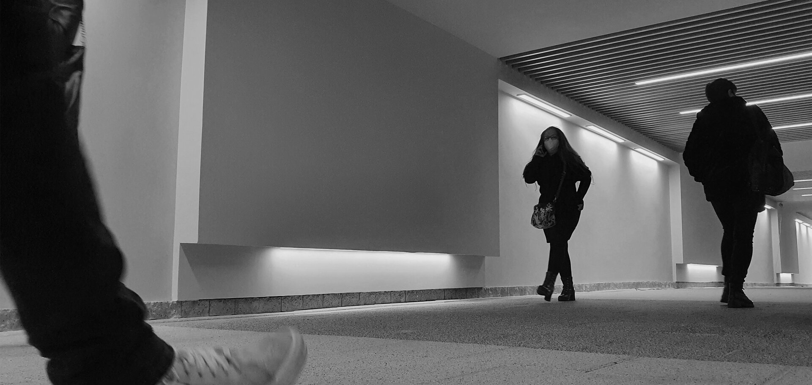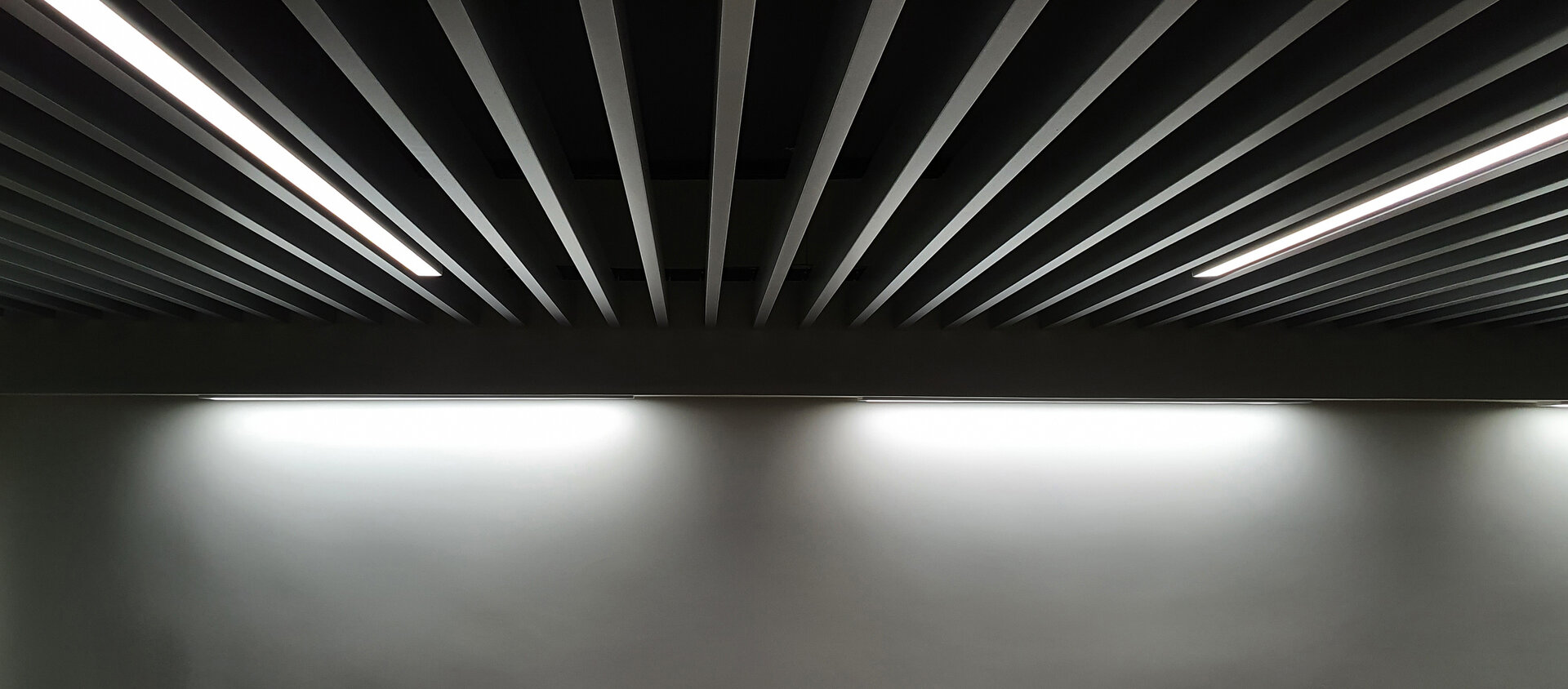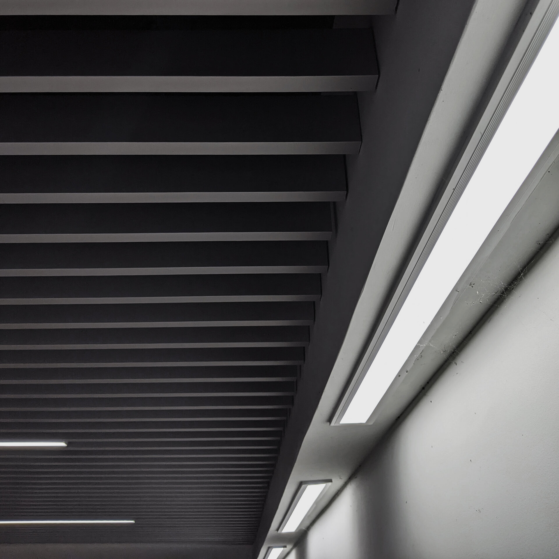
- Nomination for the “Built Architecture / Architecture and Public Space” section
Take Ionescu Underground Passage - Urban Revival
Authors’ Comment
This project is one of those small interventions, but of major impact for the community, even if it was carried out with a limited budget and in a short time, design and execution May - November 2021, and we are happy to see that after a year of intense use that the public space is kept in good condition, there are no signs of vandalism and the materials have proven to be suitable and well preserved.
The Omnia Passage, built in the 80s, is an underground pedestrian passage that crosses Bd. Republicii, from the area of the County Council building, to the front of the Omnia shopping center building in Ploiesti. The passage has approx. 1000 square meters, the length of the covered underground portion is approximately 46m and the level difference varies between 4.50m and 4.15m.
The renovation and modernization works carried out over time were local and minor, some portions gradually becoming so damaged and unsanitary as to endanger pedestrian traffic.
The requested intervention primarily referred to a return to normality of the pedestrian experience, which would allow safe operation, as well as a unitary aesthetic approach - given that at a previous moment the area in front of the shopping center had already been modernized. Another challenge was that the intervention should be done exclusively in the outer space, preserving (and above all, remaining functional throughout the execution) the commercial spaces inside the passage.
After a series of debates together with the investor and the final beneficiary, the zoning of the passage into three intervention areas was agreed. For each area, material and finishing solutions were presented, the criteria of choice being, in the end, durability and fitting into the fixed budget. The works did not require a Building Permit, they only referred to the removal of finishes (floors, ceilings, floors), their restoration, the replacement of gutters, railings and lighting fixtures.
The most affected area was the access area from Ion Luca Caragiale Square with the two staircases. The finish of the steps, even if it was changed relatively recently, had major degradation. The travertine with which the walls were covered had extensive cracks and acquired a destructured appearance over time, the vibrations produced by the traffic of the main road in Ploiesti contributing to this aspect. As for the underground gallery, it needed sanitation and a new image.
The chosen and implemented solution involved cladding the walls in the access area with aluminum panels on a flexible structure to absorb any vibrations, with a stereotomy reminiscent of the original cladding which, unfortunately, could no longer be saved.
Massive stone blocks were used for the steps, with a warm appearance that ensures adherence in operation regardless of weather conditions. In the rest of the passage (except for the existing shops that were not approached), concrete pavements with different shades of gray were used on a bed of sand, and a vertical systematization was tried to direct the accidental waters to the new gutters. The walls were treated simply with decorative paint in light shades, and tangential lighting fixtures with warm light were inserted. The ceilings were clad between the main beams with aluminum slats in which linear lighting fixtures were mounted.
The third area, the one with access to the shopping center, being in a much better condition, was no longer the object of this intervention.
- Uranus Conciliation. A Memorial and Urban Project
- Take Ionescu Underground Passage - Urban Revival
- hypóstȳlos – The Hall of Crosses
- Pavilion Untold - Hamza X BT
- The garden of the vainglorious rabbit
