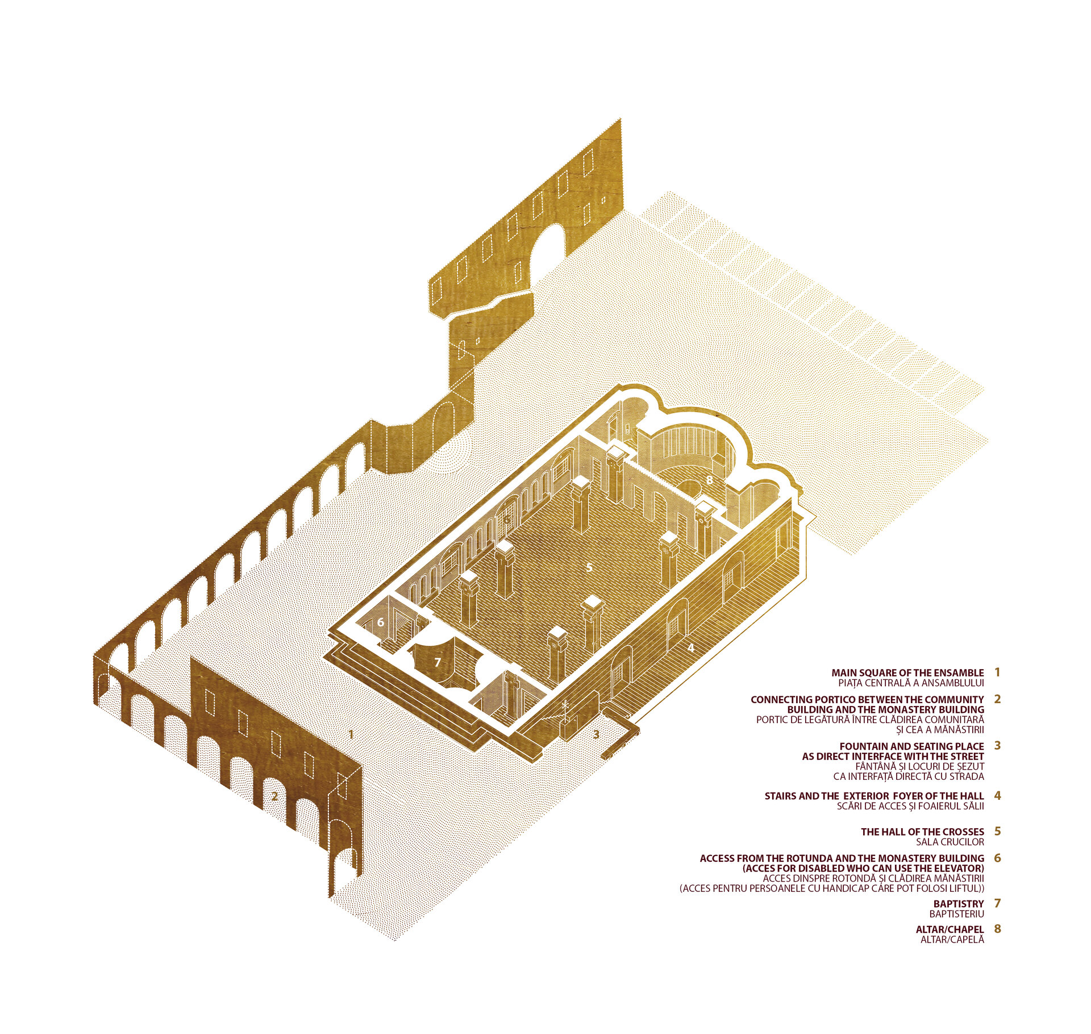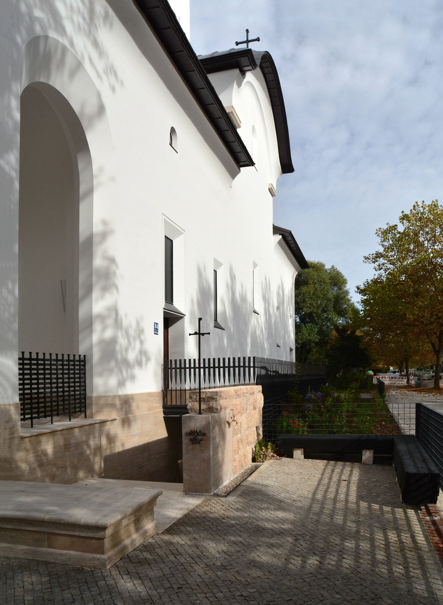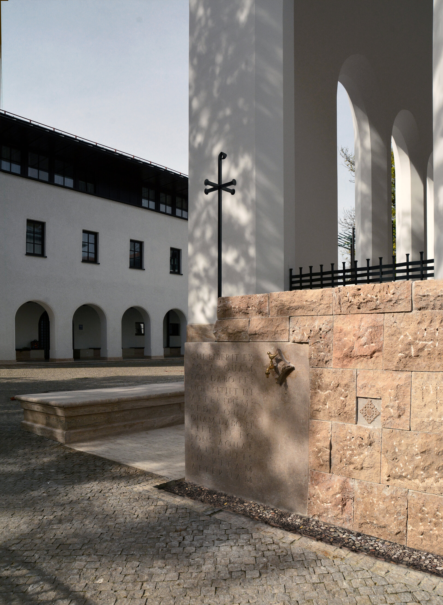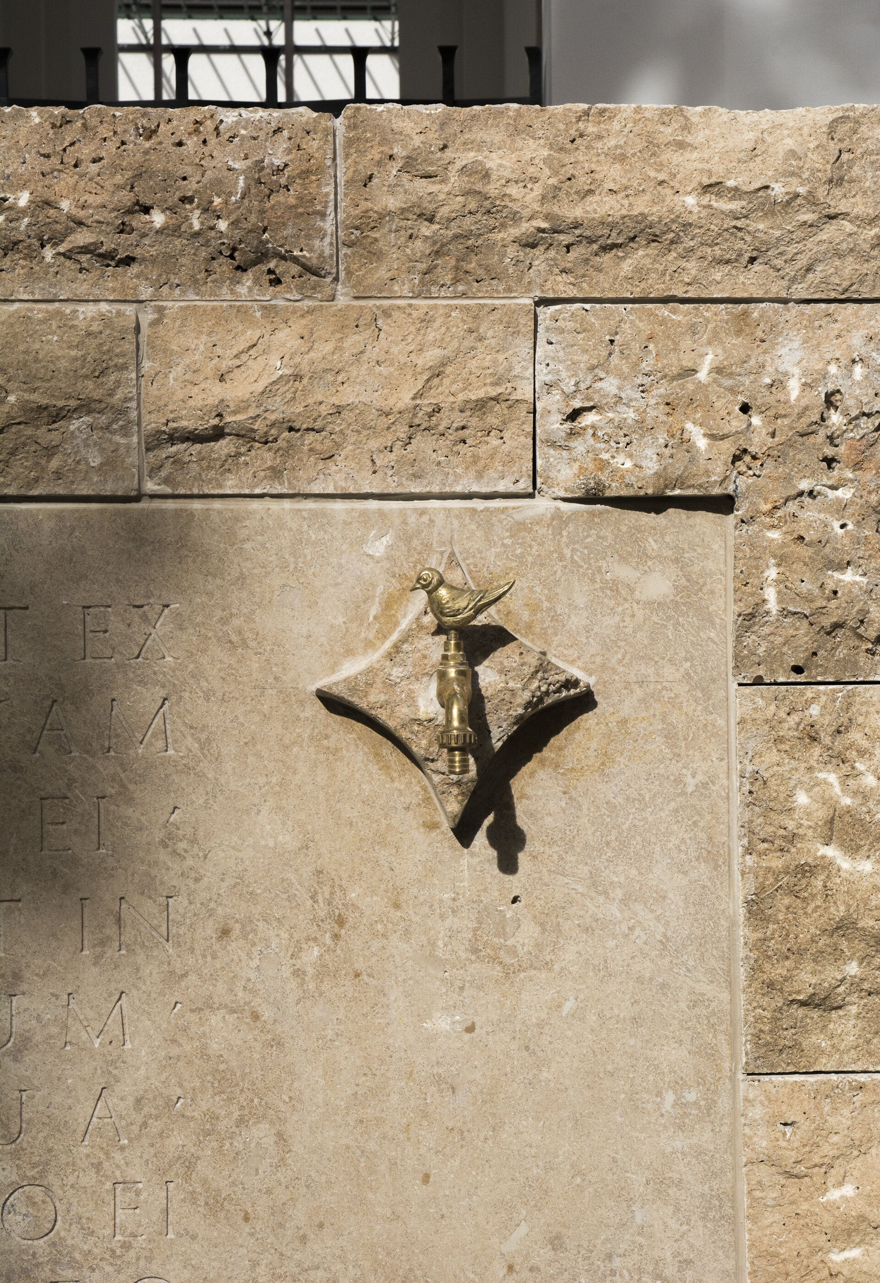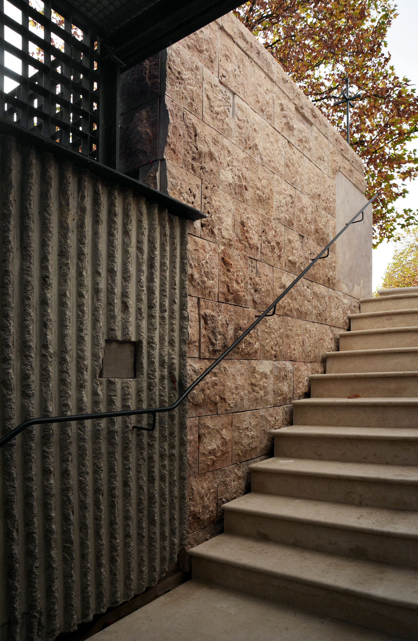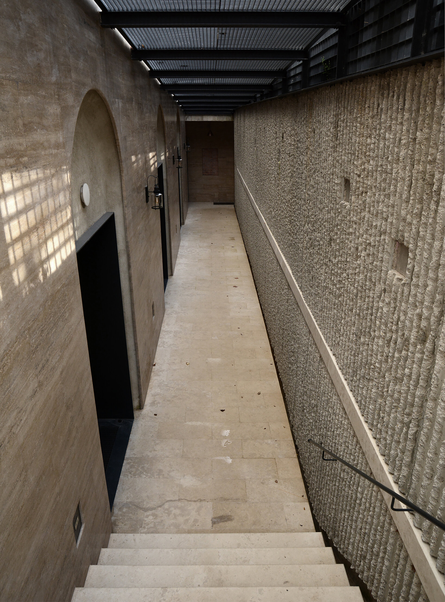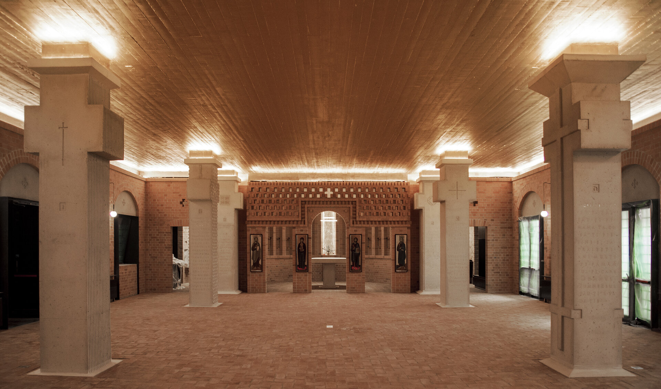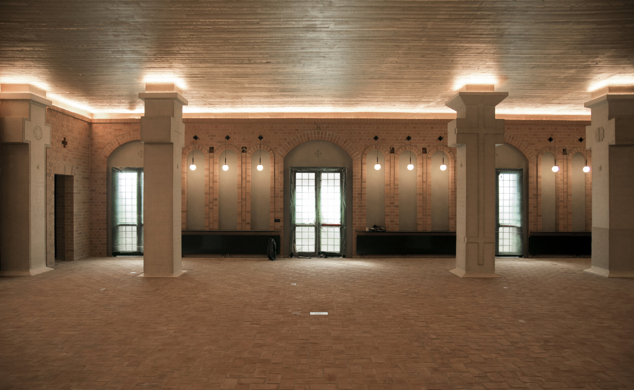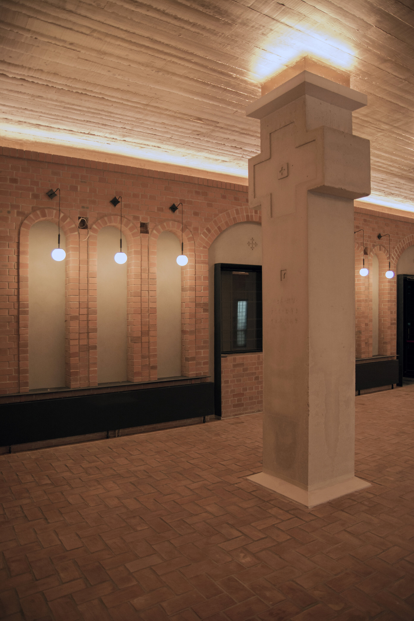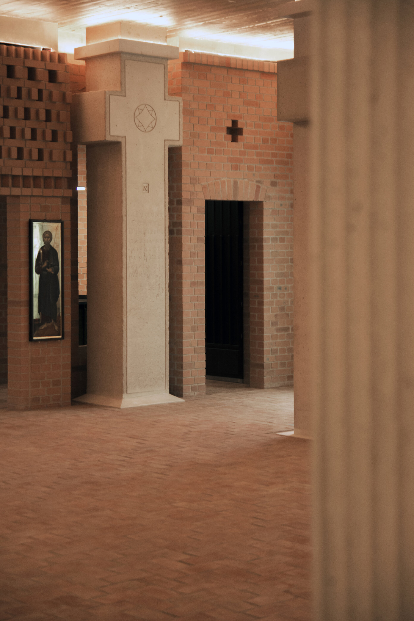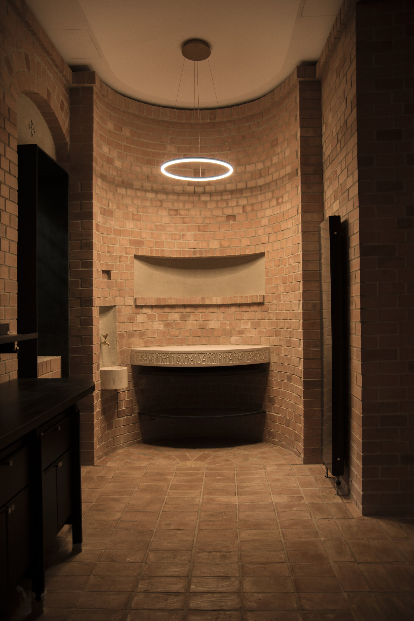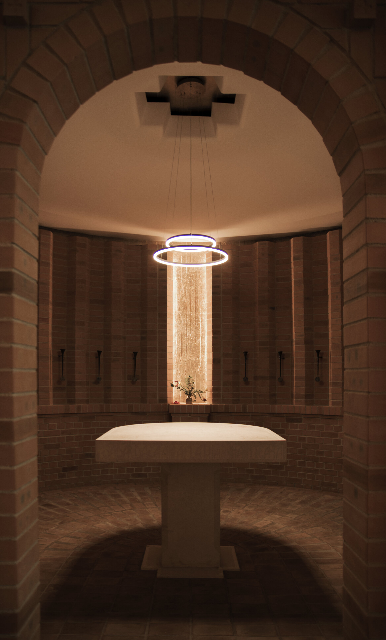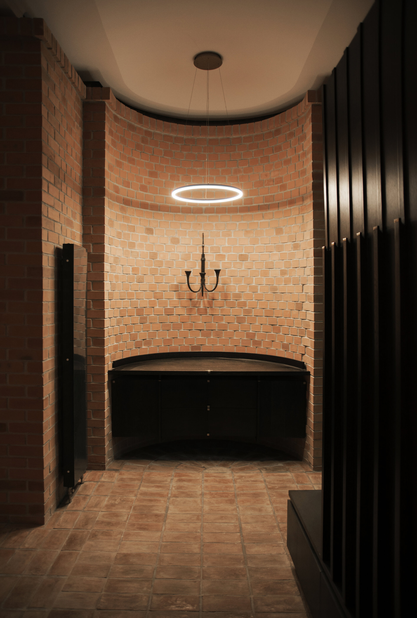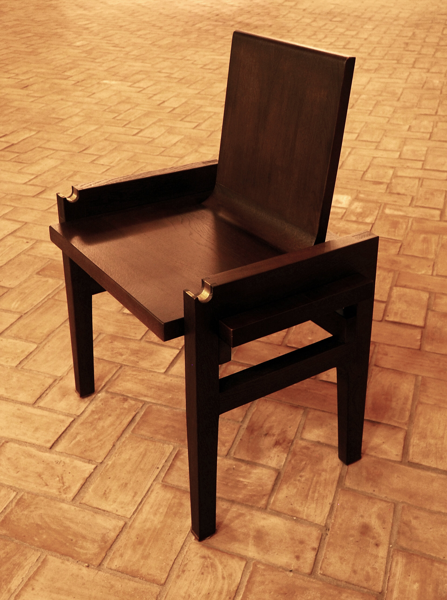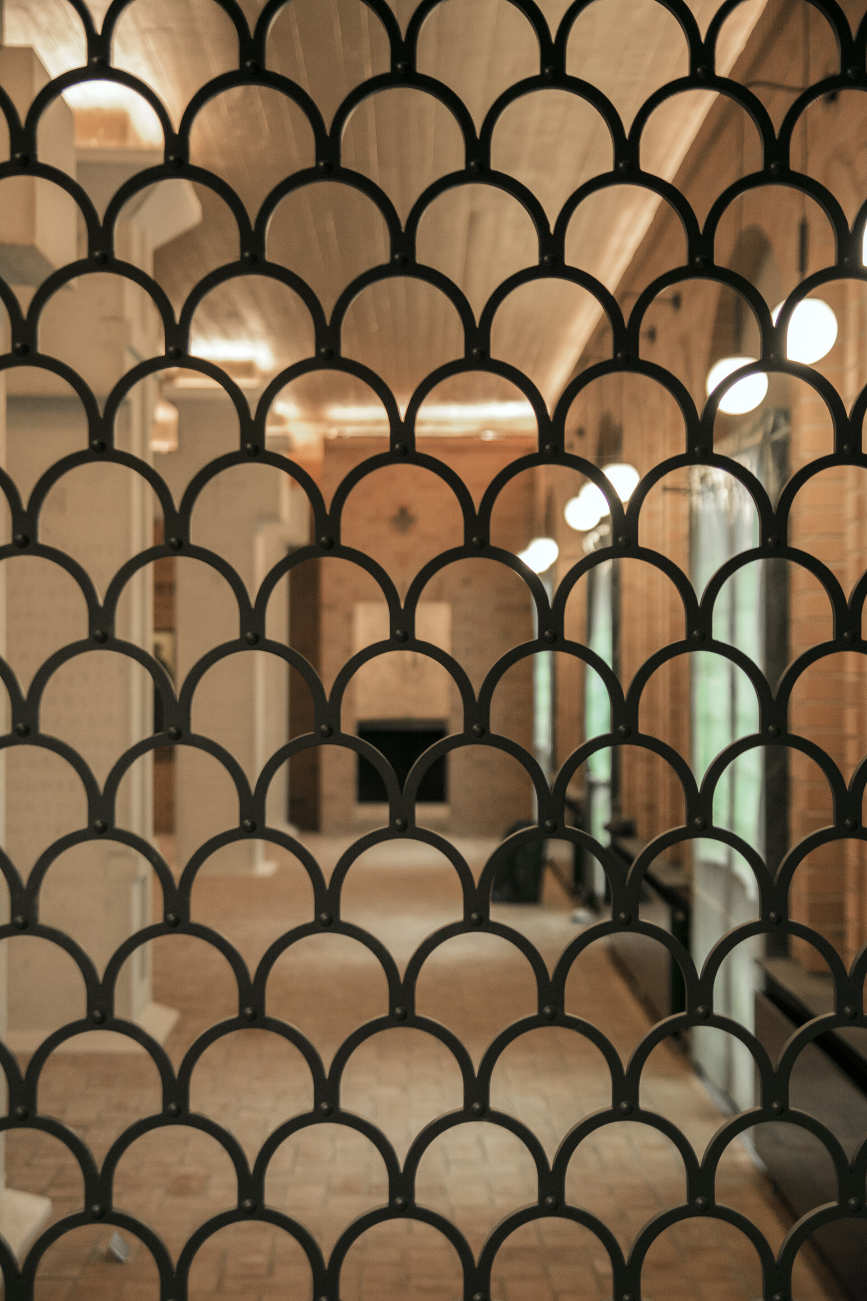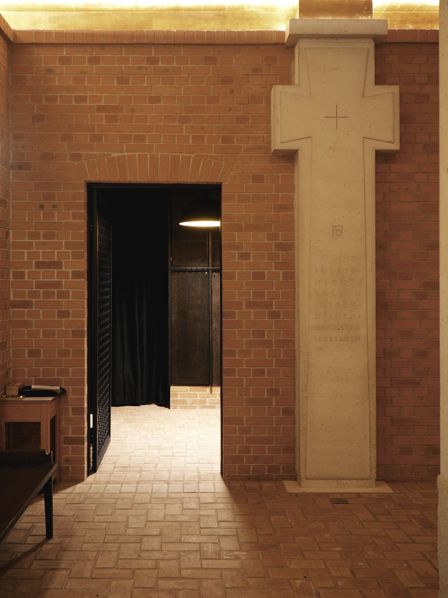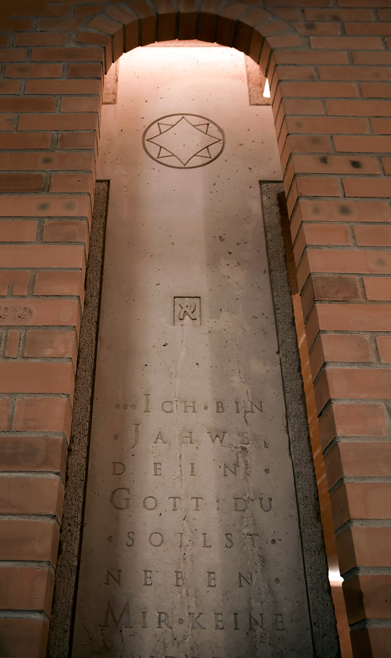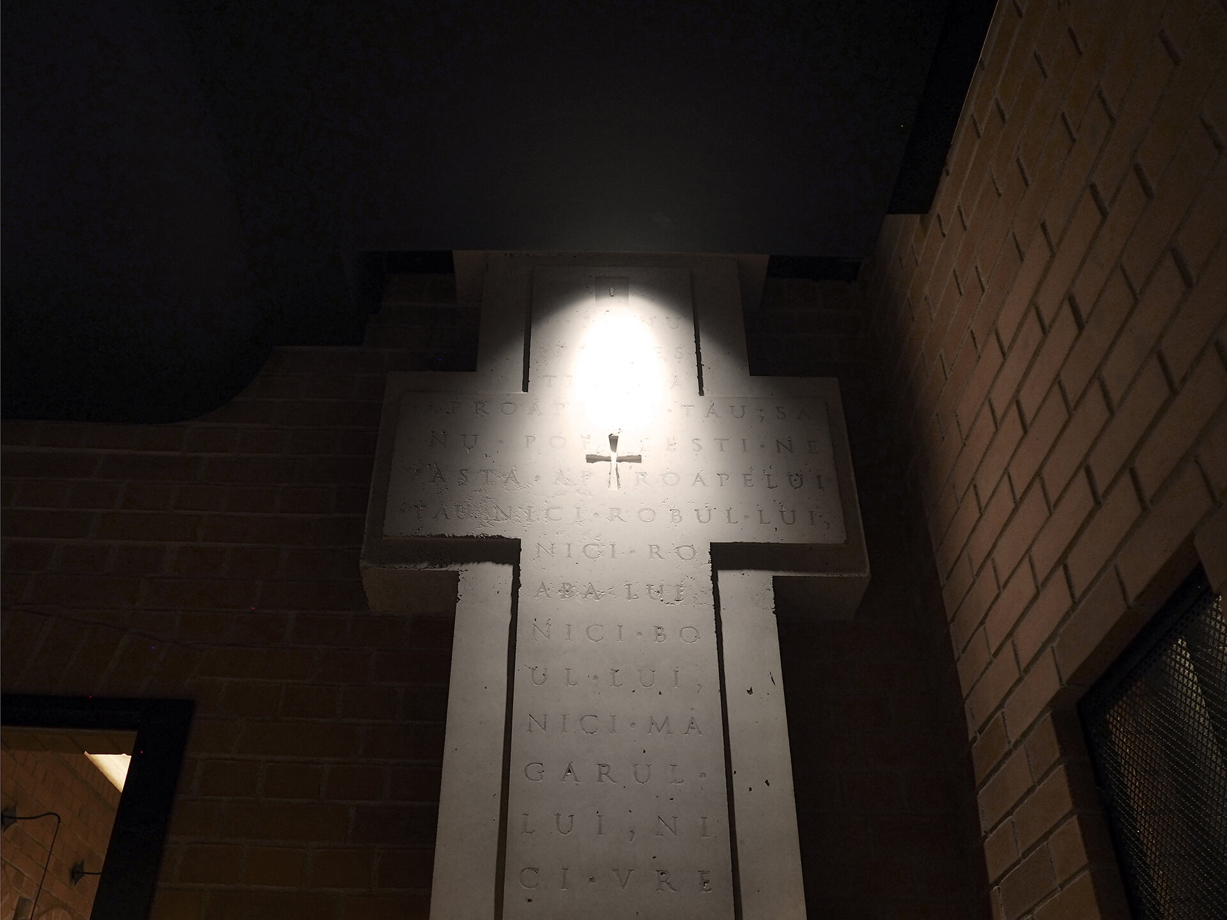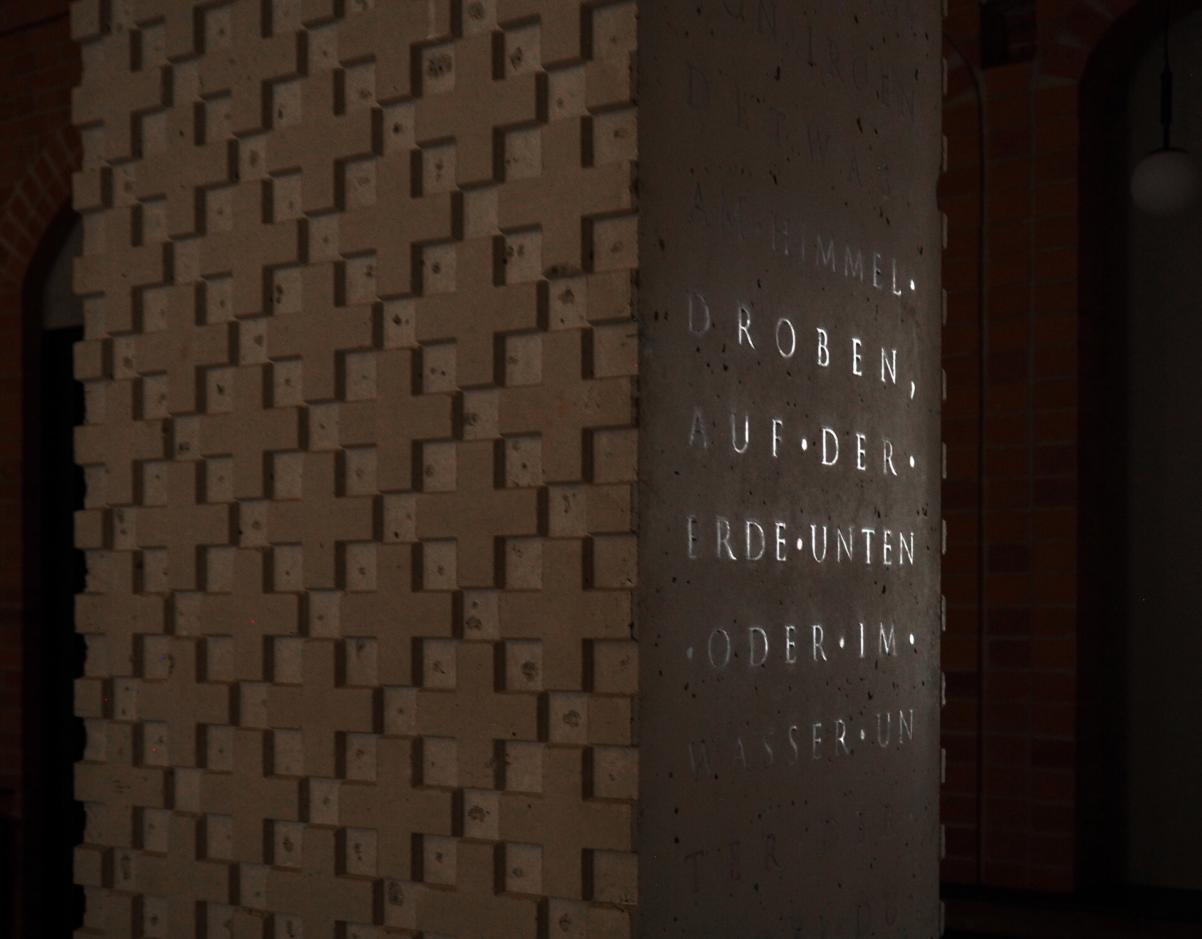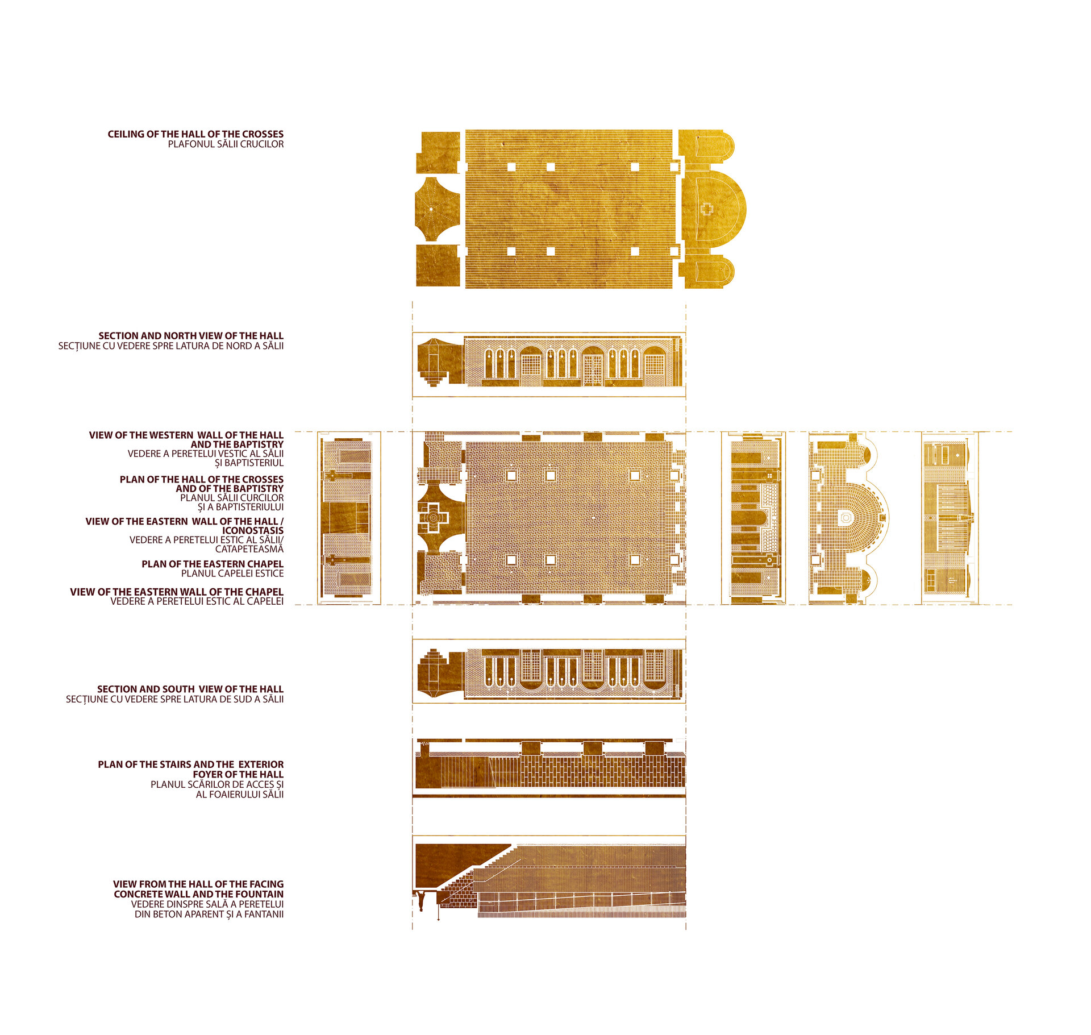
- Nomination for the “Built Architecture / Architecture and Public Space” section
hypóstȳlos – The Hall of Crosses
Authors’ Comment
The "Romanian Orthodox Ecclesiastical Center in Munich" is located in the Aubing district, in a predominantly residential area. As part of the ensemble, the present project represents the design and furnishing of the public space outside and inside the hypostyle hall - the Hall of Crosses.
On the outside, outlined by the church’s high porch and the portico, the rectangular courtyard is the meeting place for the flow of people coming from all directions: those coming out of the church and the hypostyle hall (east), those coming from the community center (west), those from the monastery (north) and pilgrims entering the complex (south). A setting in which the arches of the porticoes and porch unify the whole space and focus attention on the center, the place from which all can be seen. The square, enclosed to the south by a transparent fence, opens out completely onto the street at services and important moments.
On the east side of the central courtyard, the public space is oriented in two major directions: upwards towards the large porch of the church and downwards towards the hypostyle hall (Hall of Crosses), with a rest area seen as a mediator between the street and the square, between the Romanian and German communities of the neighborhood. This welcoming interface between the ensemble and the street is marked by the stone fountain and wooden benches. The fountain, with the sound of flowing water, the massive travertine slabs, the small carved crosses, the iron cross and the brass bird, marks the threshold at the beginning of a trail of details and symbols found both outside and inside.
Continuing this initiation journey, the rough materials and textures, from the hewn stone to the bush-hammered concrete (to the south of the foyer) contrast sharply with the smooth travertine that follows on from the church plinth, as do the staircase steps leading up to the hypostyle hall. The foyer continues the Hall of Crosses through four wide doors with an inside-outside continuity effect.
The exterior spaces of the courtyard and foyer intertwine with the interior space of the Hall of Crosses – a large room clad on five sides in exposed brick, one of the most important interior public spaces of the complex. At either end, the Hall of Crosses is determined by two distinct rooms containing essential moments in the definition of the Christian: the Beginning - the Baptistery (west), the Eucharist - the Altar (east chapel), leaving in the middle an entire community space, with the main role of gathering outside of service hours (a setting for conferences, exhibitions as well as agape and celebrations).
The interior of the hypostyle hall is determined by the ten pillars rising from the brick floor (symbolizing the earth) and piercing the golden 'sky'. The sculptural pillars took the form of bas-relief crosses in a space that was intended to be defined not by the built but by the symbol. Each of the ten pillars, different in shape and texture, made of exposed precast concrete, is inlaid with the text of one of the Ten Commandments (in Romanian and German). Thus, as an allegory, through the ten commandments on the pillars supporting the large church, the Old underlies the New - and the public space of the community is connected to the place of worship above.
Every corner of this space has a detail, an inlay, a niche, a light source, a piece of furniture designed specifically to contribute to the overall image of the hypostyle hall - the Hall of Crosses.
