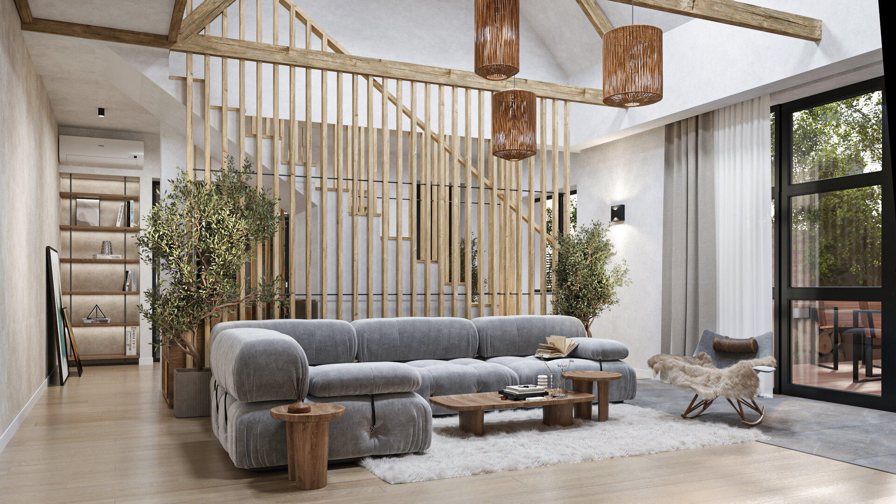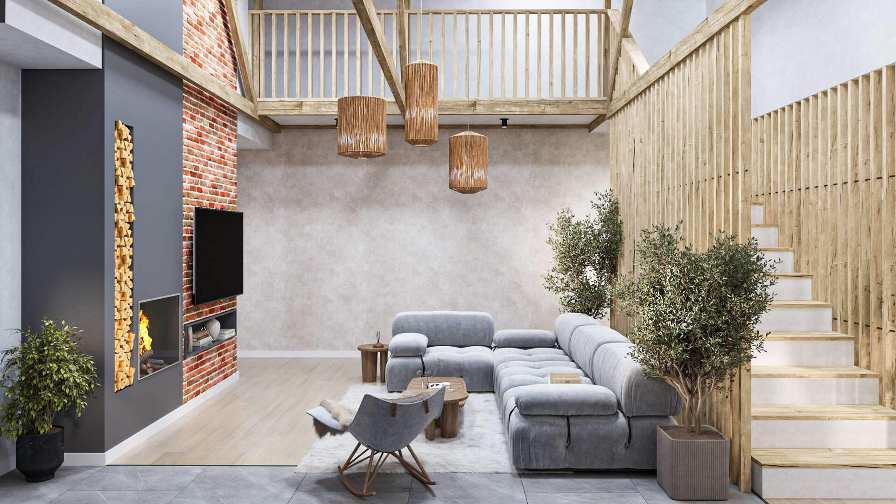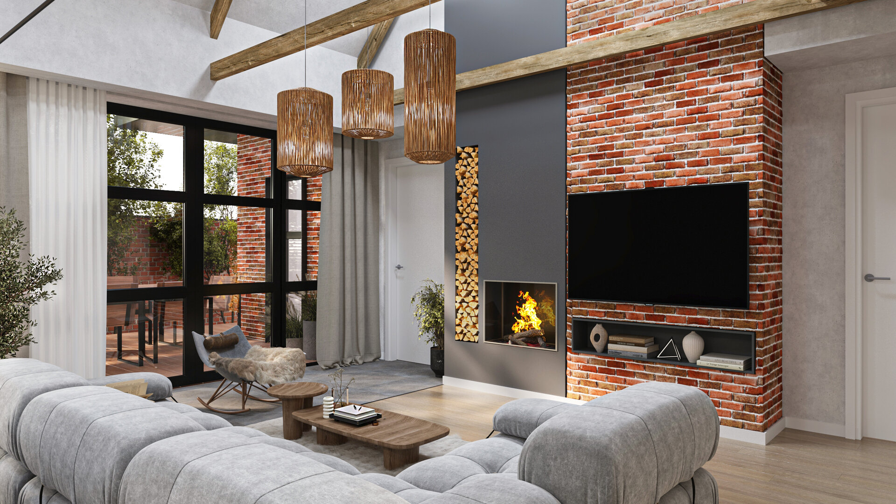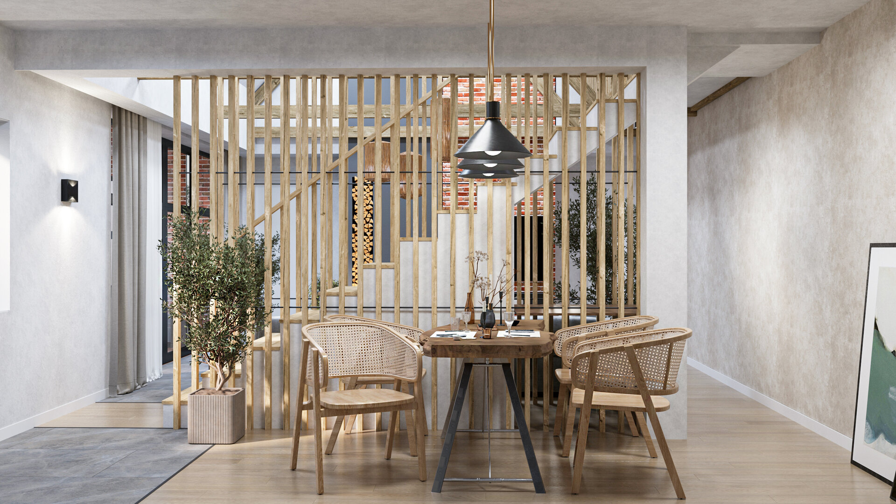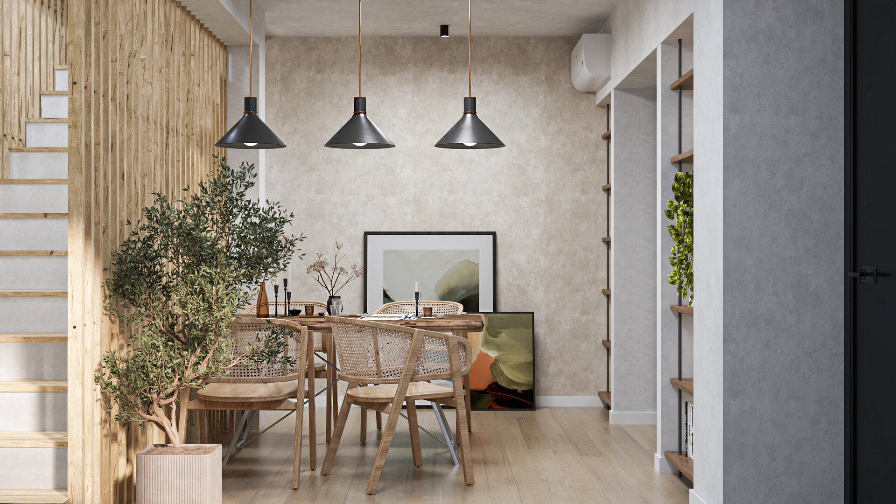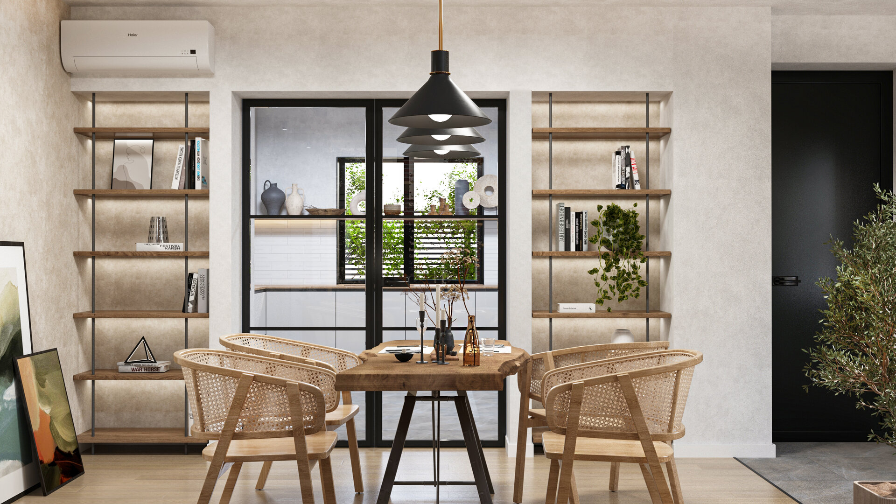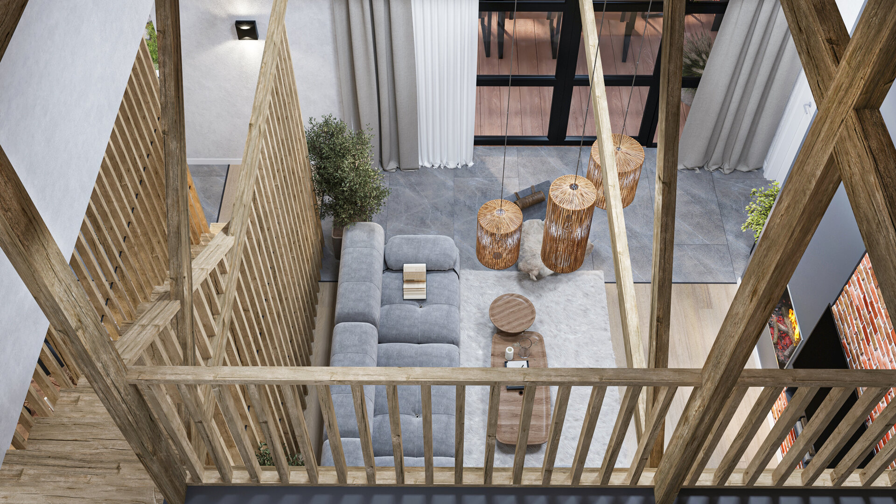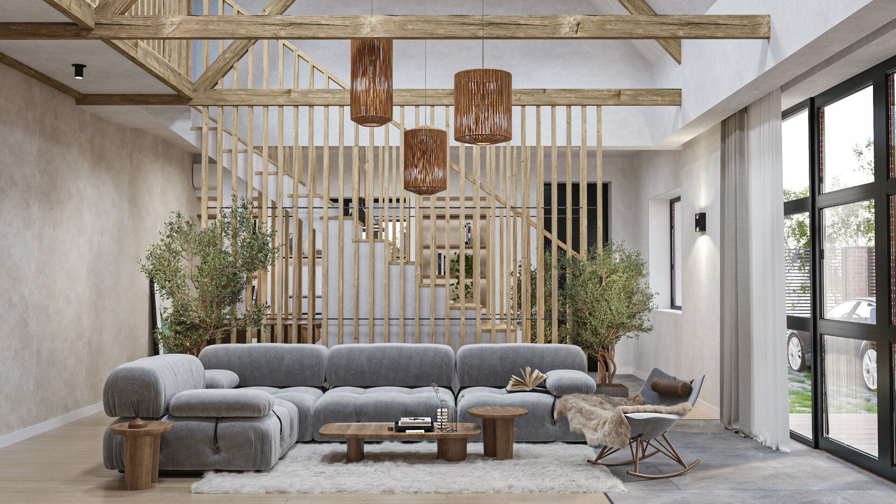
1625
Authors’ Comment
Located in Bucurestii Noi area, in a new construction, the house is inspired by the typology of the original one, in terms of position and general volume, while benefiting from certain particularities that give it a unique image.
The ground floor is the center of social activities, where the kitchen, dining area, and living room are placed. The materials and textures used in the design create a visual balance and a welcoming atmosphere.
The living room features the distinctive element of a double-height ceiling, with the exposed roof structure contributing to the overall image of the space. The staircase connects to the attic via a walkway, offering a comprehensive view of the day area.
This space opens up to the terrace and garden through a generous glass partition, createing a visual connection between interior and exterior. To emphasize this aspect, some of the exterior finishes, such as light-colored plaster and exposed brick, have been incorporated into the interior design.
In terms of color palette light colors are the lait-motif of the design, enhancing the interior space, accentuated by warm wooden tones, in combination with gray ceramics marks the horizontal circulation. The exposed wooden structure contributes to the overall image, offering authenticity to the space, and together with the lamellar railing and the sofa, become the focal point of the design.
