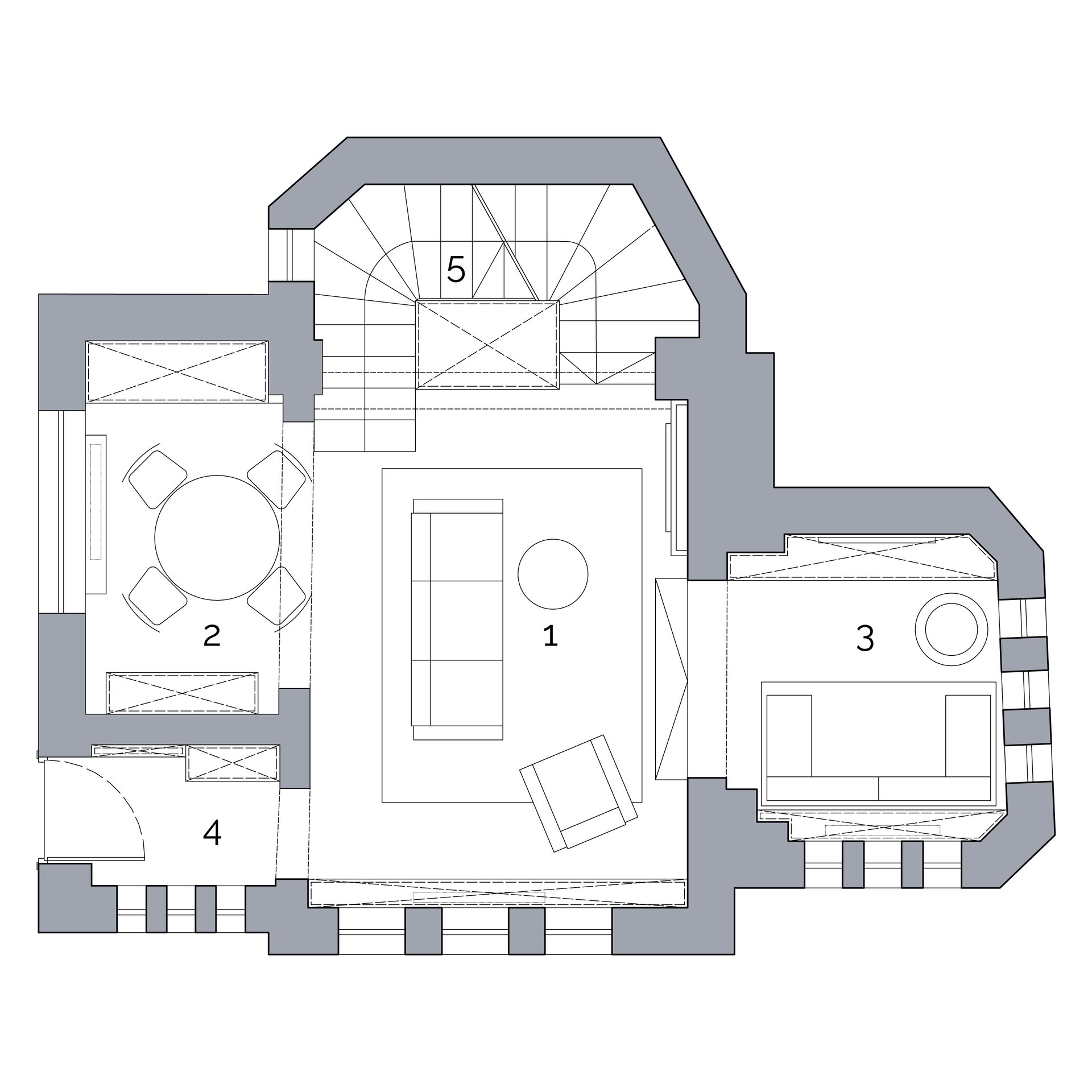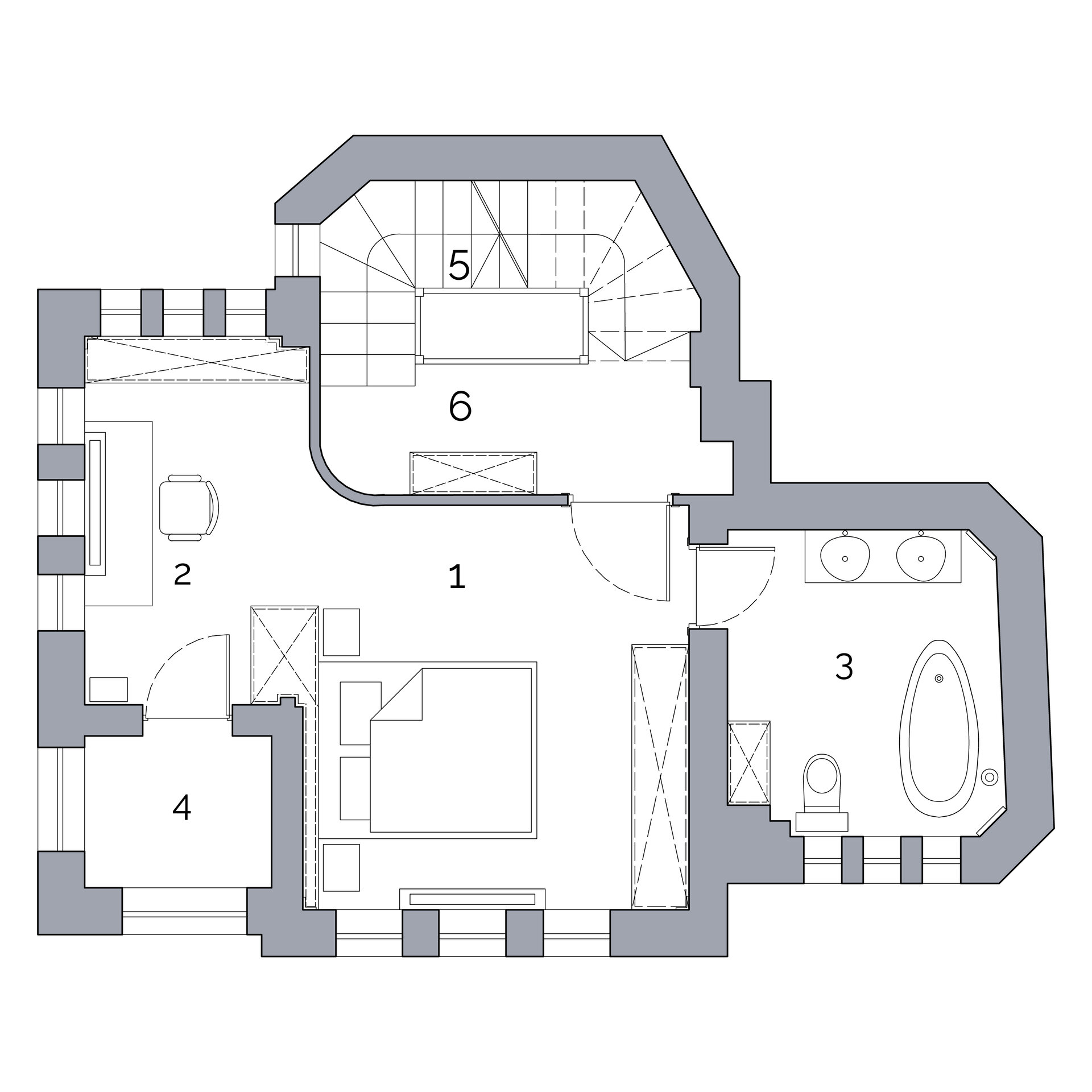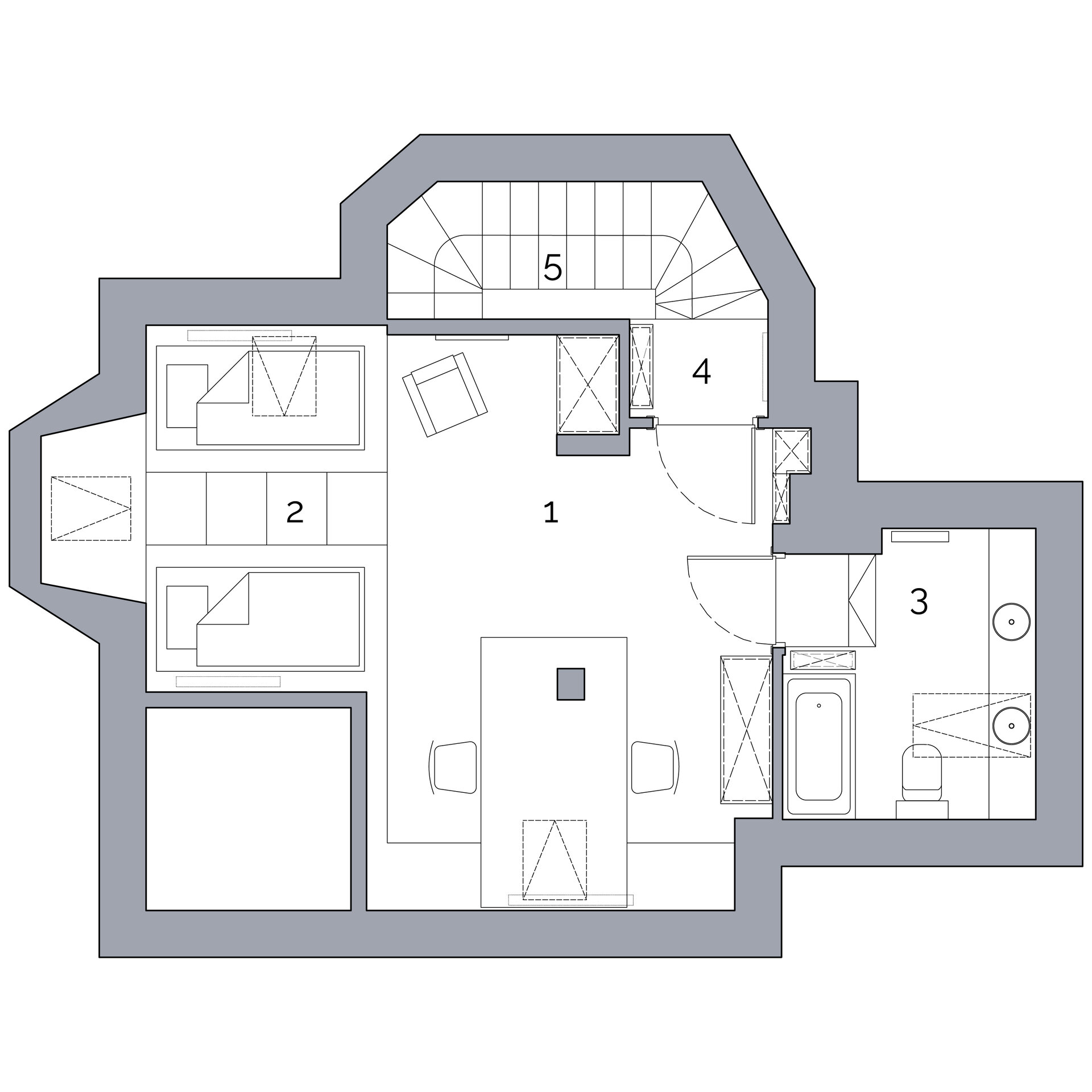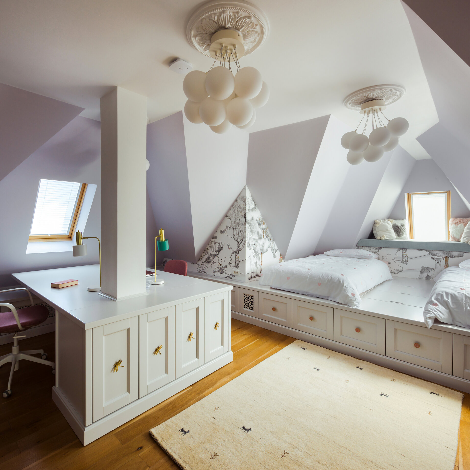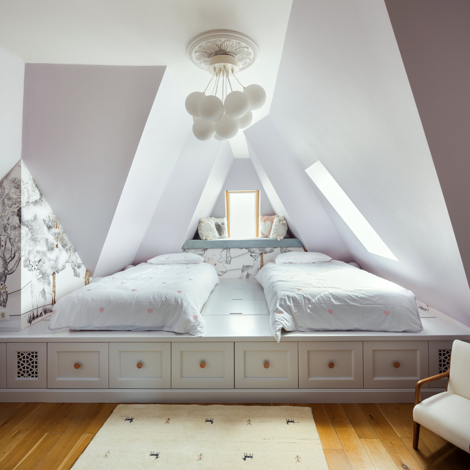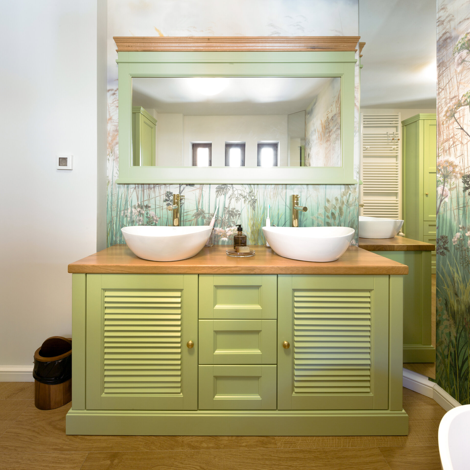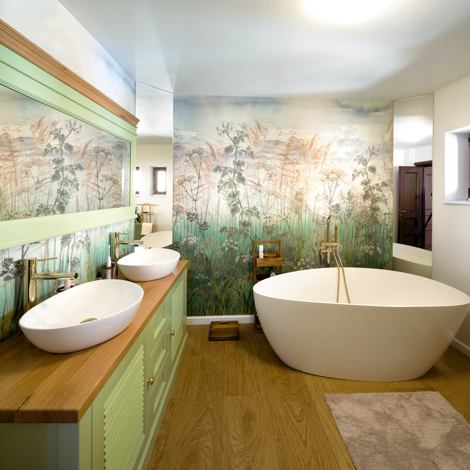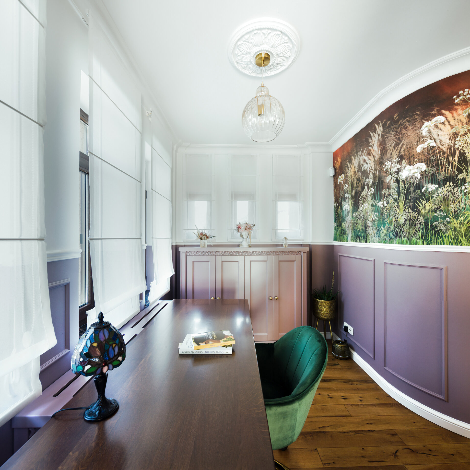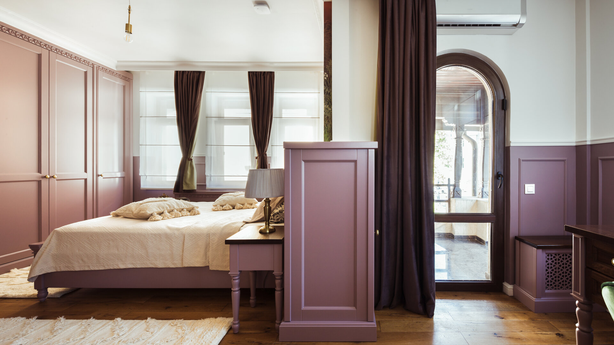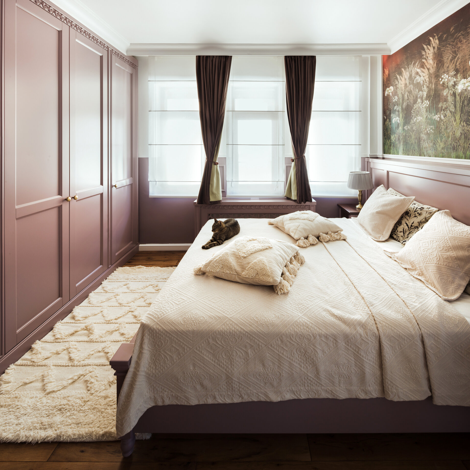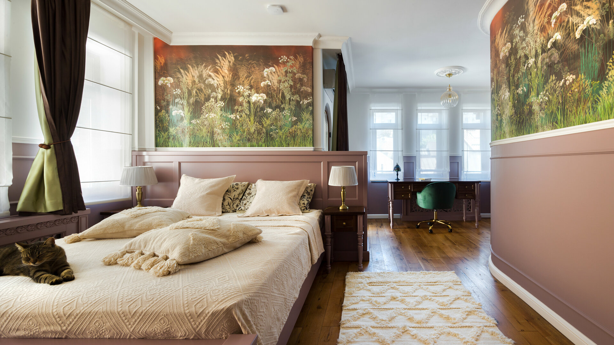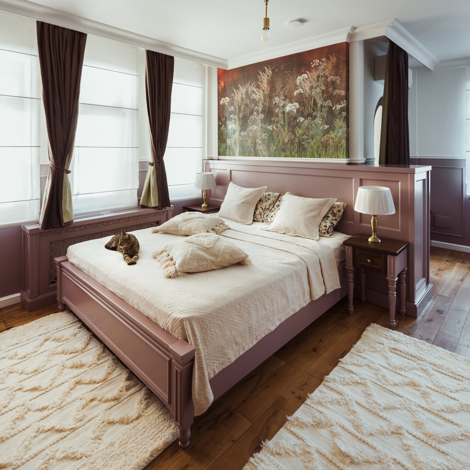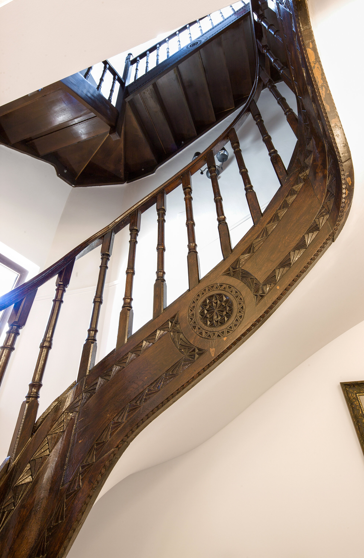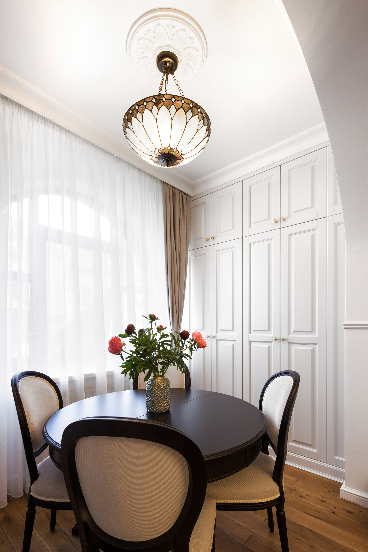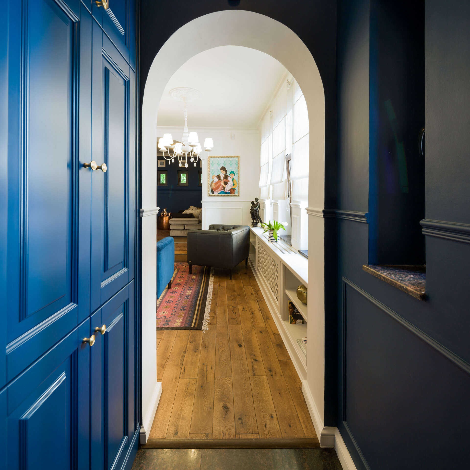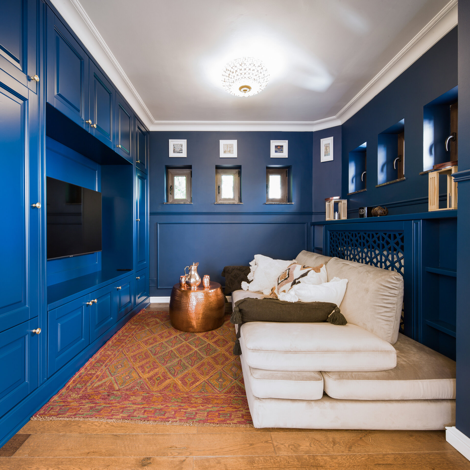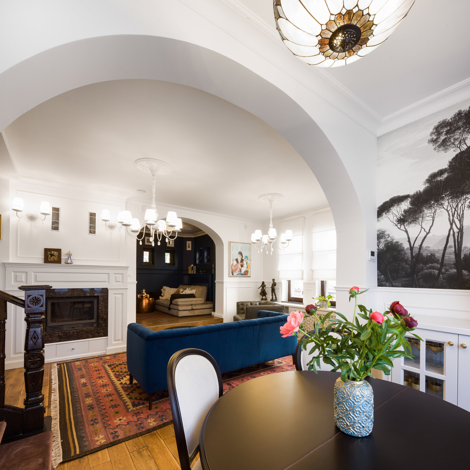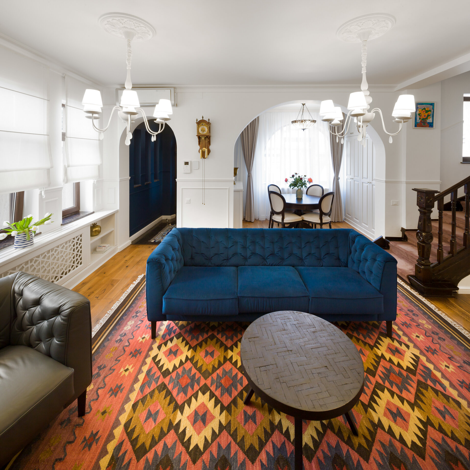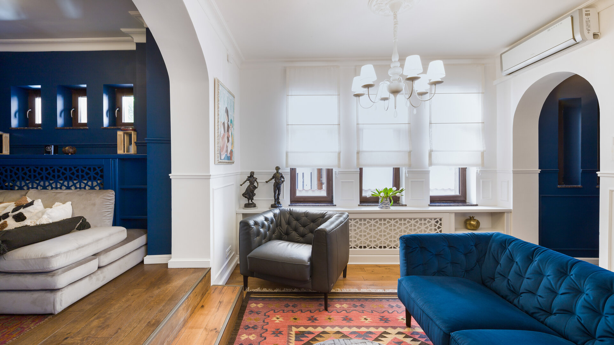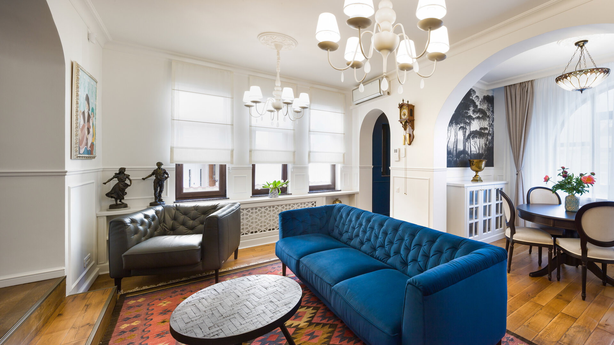
Single-family Home Interior Design
Authors’ Comment
About the house
The house dates from 1946 and has an architecture specific to the Neo-Brâncovenesc period. The ground floor access is through an open porch and a monumental carved wooden staircase connects the inside levels of the house. The space consists of four levels (semi-basement, ground floor, upper floor and attic), with a total area of approximately 150 sqm.
The Ground Floor hosts the living area, comprised of the hallway, the living room with a dining area and a more private space, the lounge area. The bedrooms occupy the first floor and the attic and the kitchen is located on the mezzanine level.
Upon the first site visit, we noticed that, even though the house has been refurbished by the previous owner, it has been stripped of all previous decoration except for the internal staircase.
Strengths of the space: the floor layouts offered a very pleasant sense of intimacy (each function occupies its own level), the interior staircase was original, very beautiful and well-preserved.
Weaknesses: the rooms’ area, especially in the attic, is quite small. This required finding more radical solutions in the design, placement and layout of the furniture.
About the design
The house hosts a family with two children (and a cat). The clients wanted to move from the outskirts of Bucharest to the city center and were aware of the spatial limitations of the smaller new house. They asked for a design that respected the classic architectural style in which the house had been built, but, at the same time, with bold and surprising design elements.
The project is a reinterpretation of the atmosphere of the old Brâncovenesc houses in Bucharest, with contemporary materials and furniture. The central point of the layout is the internal staircase, the only original element that has been preserved from the old house. Around it, we recreated each wall individually, decorating them with classic elements that are also specific to the Brâncovenesc style. We used numerous decorative profiles (plinths, belts, cornices, rosettes) as well as wallpaper on canvas. The ground floor was the first to be designed, the rest of the rooms followed the same design principles, with slight variations.
We wanted to bring color to the space, which we used to create surprise effects. The colors were not only chosen to surprise visually, but also to match the function of each individual space. For example, the predominant color of the master bedroom is a dark, desaturated lilac, a relaxing, earthy color inspired by nature.
Interior Residential Design
- Lea House
- Brick interior design
- Seventeen
- Mumuleanu appartment Interior Design
- 14 Filderman Apartment
- 20 Parcului Apartment
- Apartment No 13
- Hamza's Studio
- AB House
- Hagi Moscu Apartment
- AirAA
- Single-family Home Interior Design
- Mid-Century Mood. Apartment For Rent In Bucharest
- Mid-Century Mood no.2. Apartment For Rent In Bucharest
- M.AC Apartment
- p̶e̶r̶f̶e̶c̶t̶
- T House
- DM House
- A loft appartment for a movie lover
- M7 penthouse
- CMP01
- T. Apartment
- Apartment 51
- Apartment SM
- III
- Aricescu Apartment
- Duplex 71
- Galați House
- G. Mărășoiu street apartment
- BWCD Apartament
- Garden pavilion
- House M Interior Design
- House PRM22
- Mid Century Flavour
- Duplex RZ
- OMGray
- Salty Breeze
- Studio Splaiul Independentei
- Ginger Shadow
- Misty Forest
