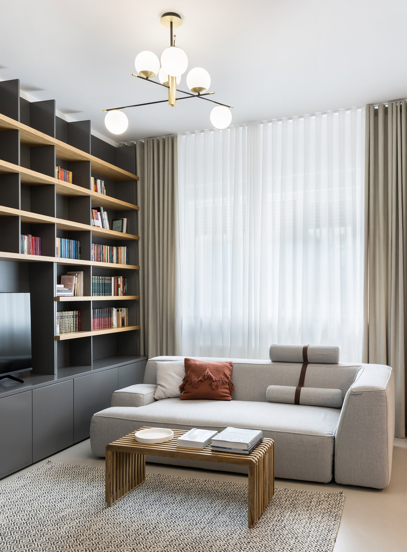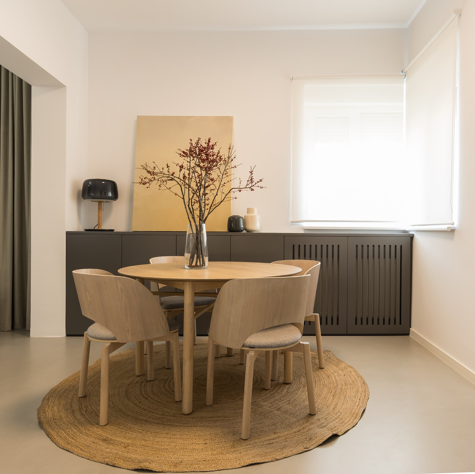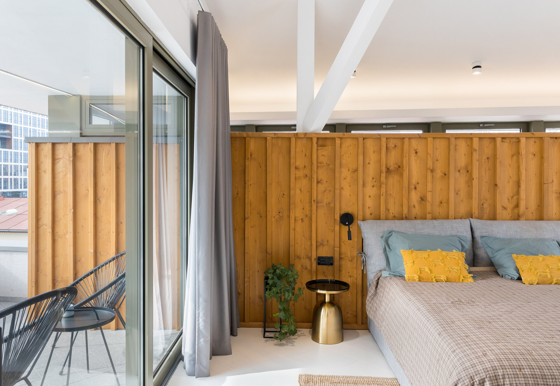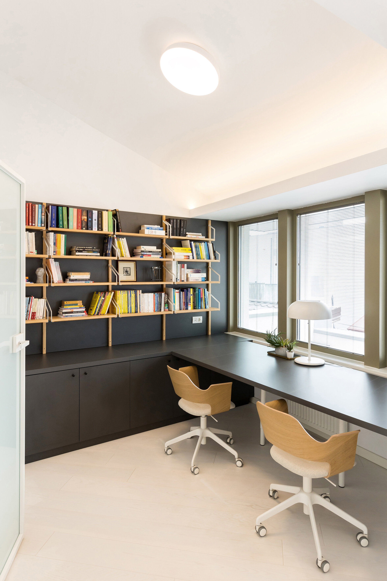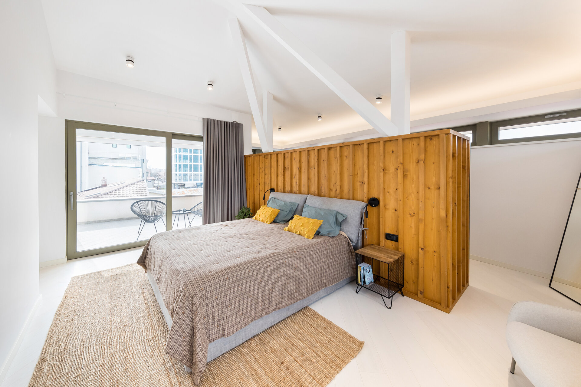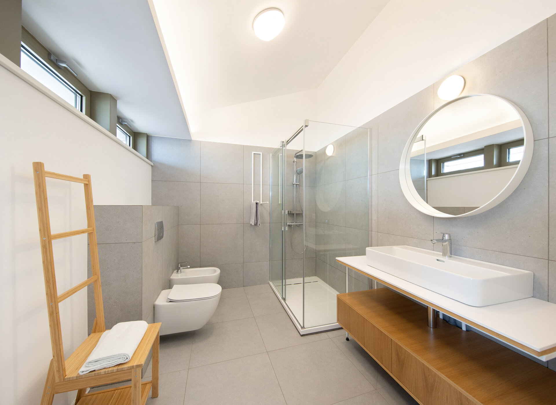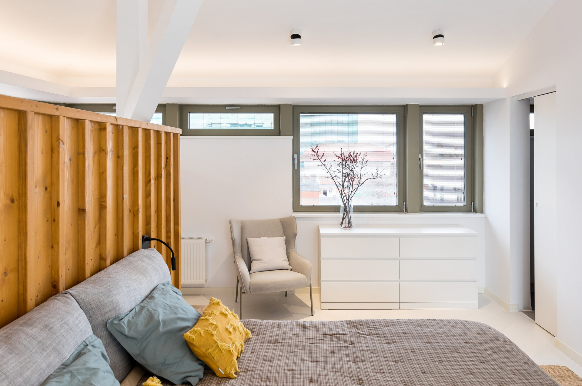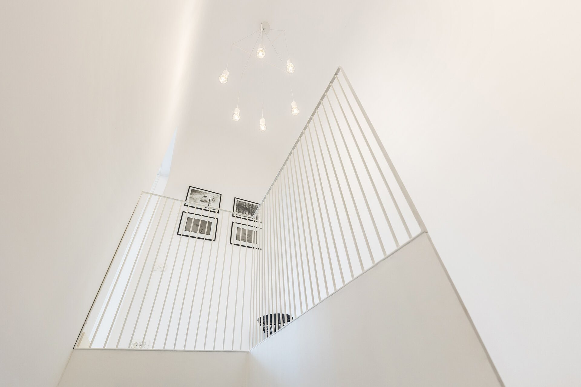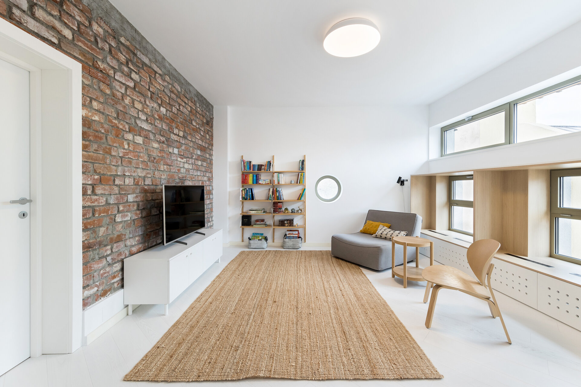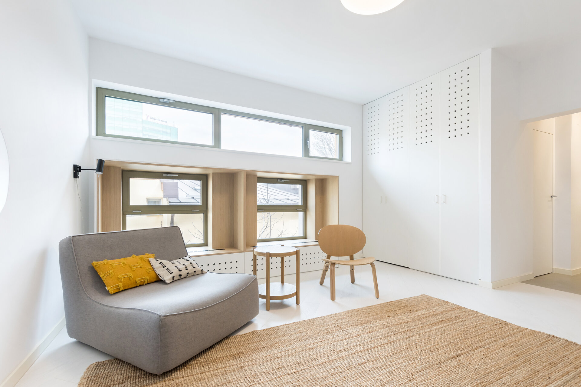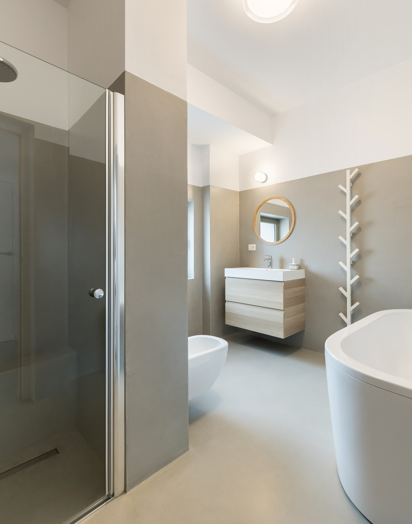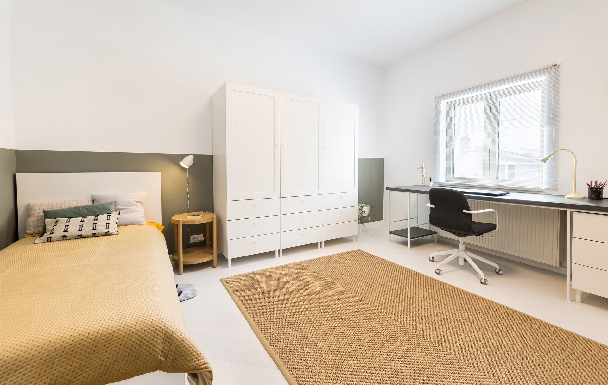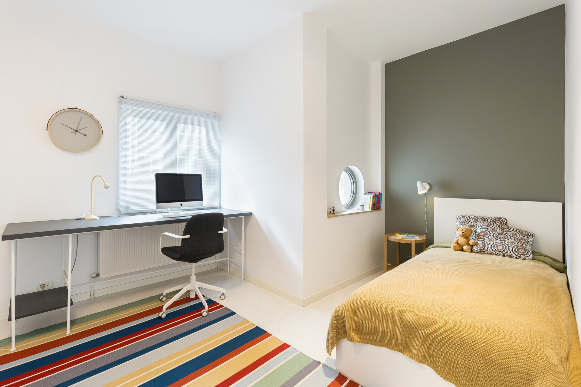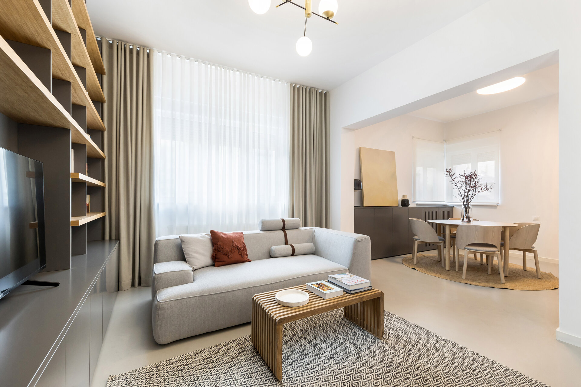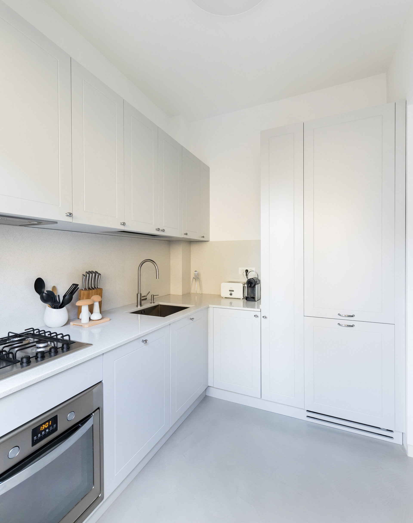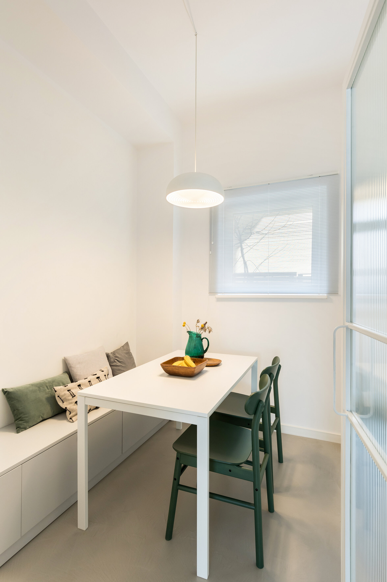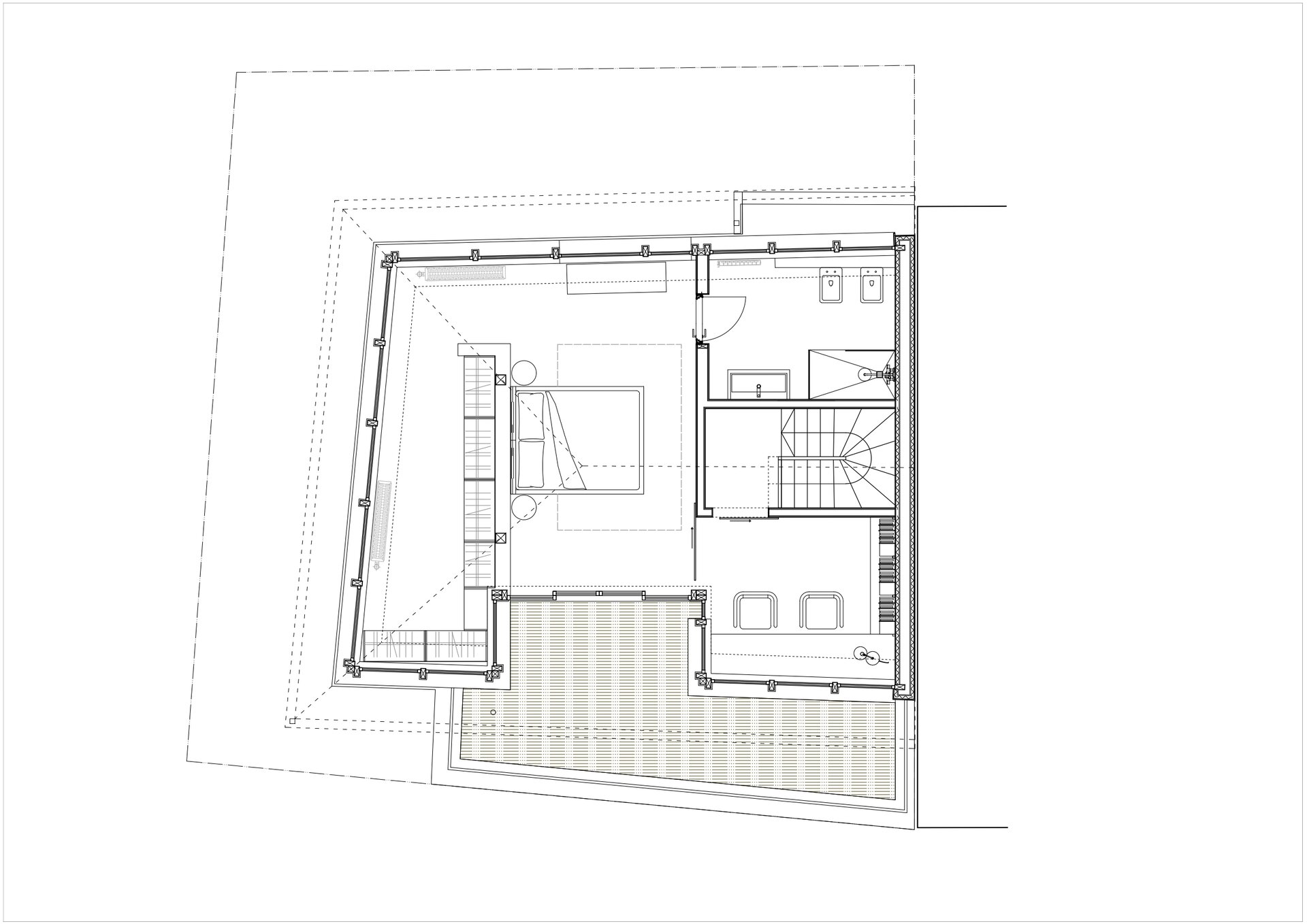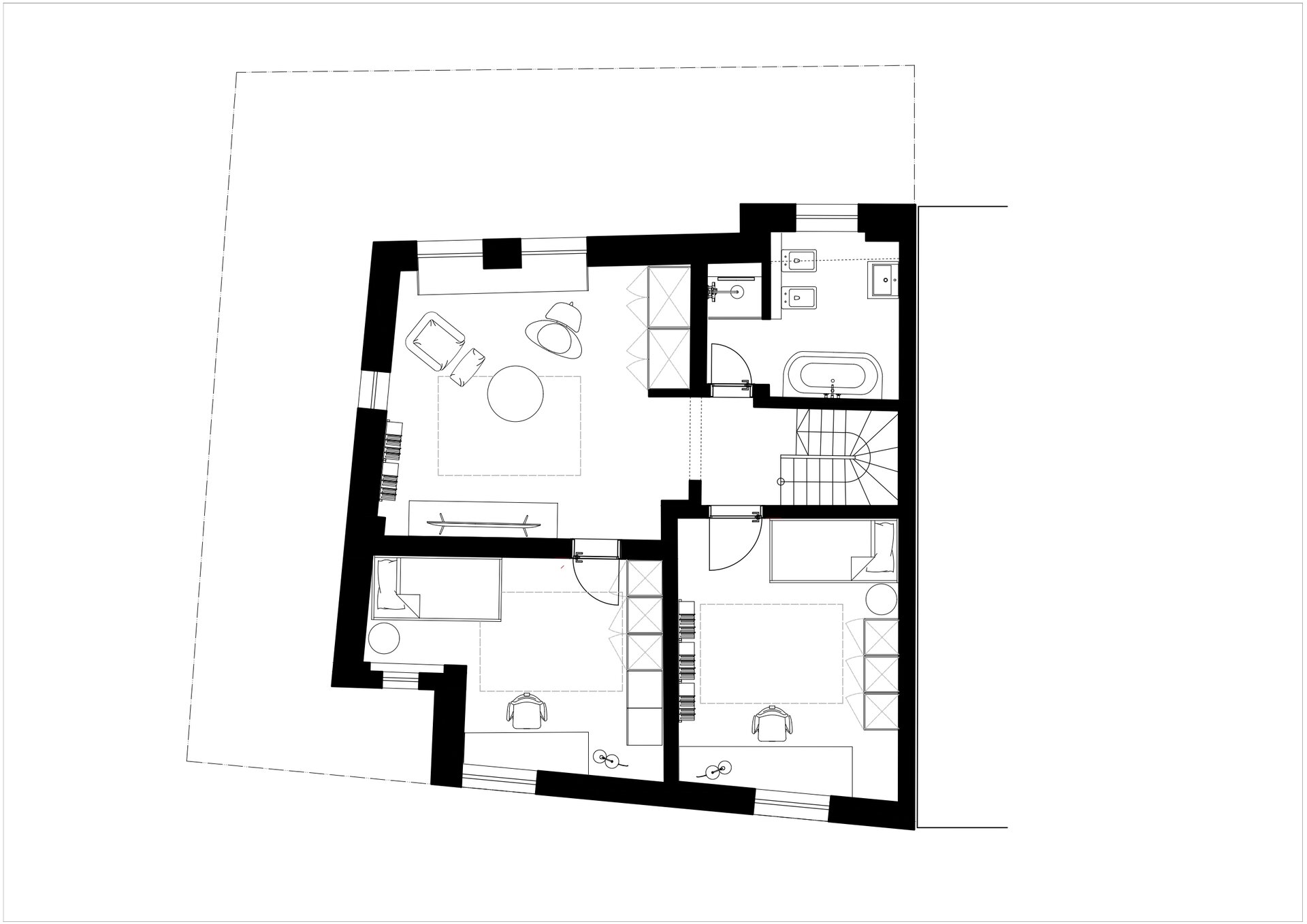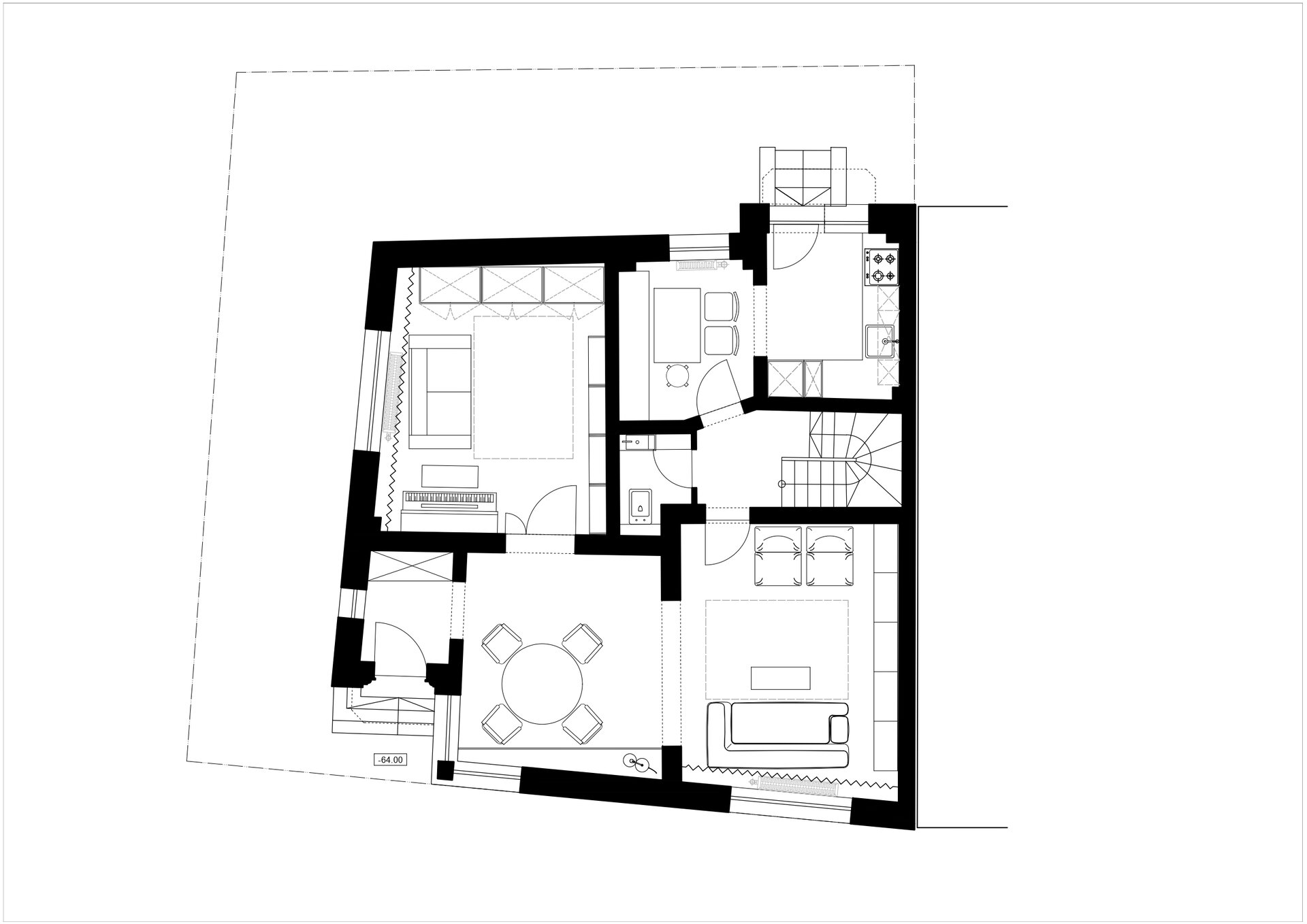
House PRM22
Authors’ Comment
The original house, built in the interwar period, following a street standardized project, was consolidated, refurbished and extended with an elevated attic-style floor. The exigencies of the four-member family for the design project were to personalize the house by adapting it to meet their requirements for functionality and streamlined elegance. Thus, the interior is dominated by simple yet honest shapes that go together with the ingenuous and natural use of materials: white walls, bricks and wood in their original aspect, metal and concrete finishes. The furniture, accurately designed for clear functions, honestly fits the whole, asserting a lexicon of stability, trust and distinctiveness. The eloquence of the interior design resides in its day-to-day functionality adapted to the requirements of an intellectual family for whom simplicity and subtle elegance are assumed as essential attributes of their living space.
Interior Residential Design
- Lea House
- Brick interior design
- Seventeen
- Mumuleanu appartment Interior Design
- 14 Filderman Apartment
- 20 Parcului Apartment
- Apartment No 13
- Hamza's Studio
- AB House
- Hagi Moscu Apartment
- AirAA
- Single-family Home Interior Design
- Mid-Century Mood. Apartment For Rent In Bucharest
- Mid-Century Mood no.2. Apartment For Rent In Bucharest
- M.AC Apartment
- p̶e̶r̶f̶e̶c̶t̶
- T House
- DM House
- A loft appartment for a movie lover
- M7 penthouse
- CMP01
- T. Apartment
- Apartment 51
- Apartment SM
- III
- Aricescu Apartment
- Duplex 71
- Galați House
- G. Mărășoiu street apartment
- BWCD Apartament
- Garden pavilion
- House M Interior Design
- House PRM22
- Mid Century Flavour
- Duplex RZ
- OMGray
- Salty Breeze
- Studio Splaiul Independentei
- Ginger Shadow
- Misty Forest
