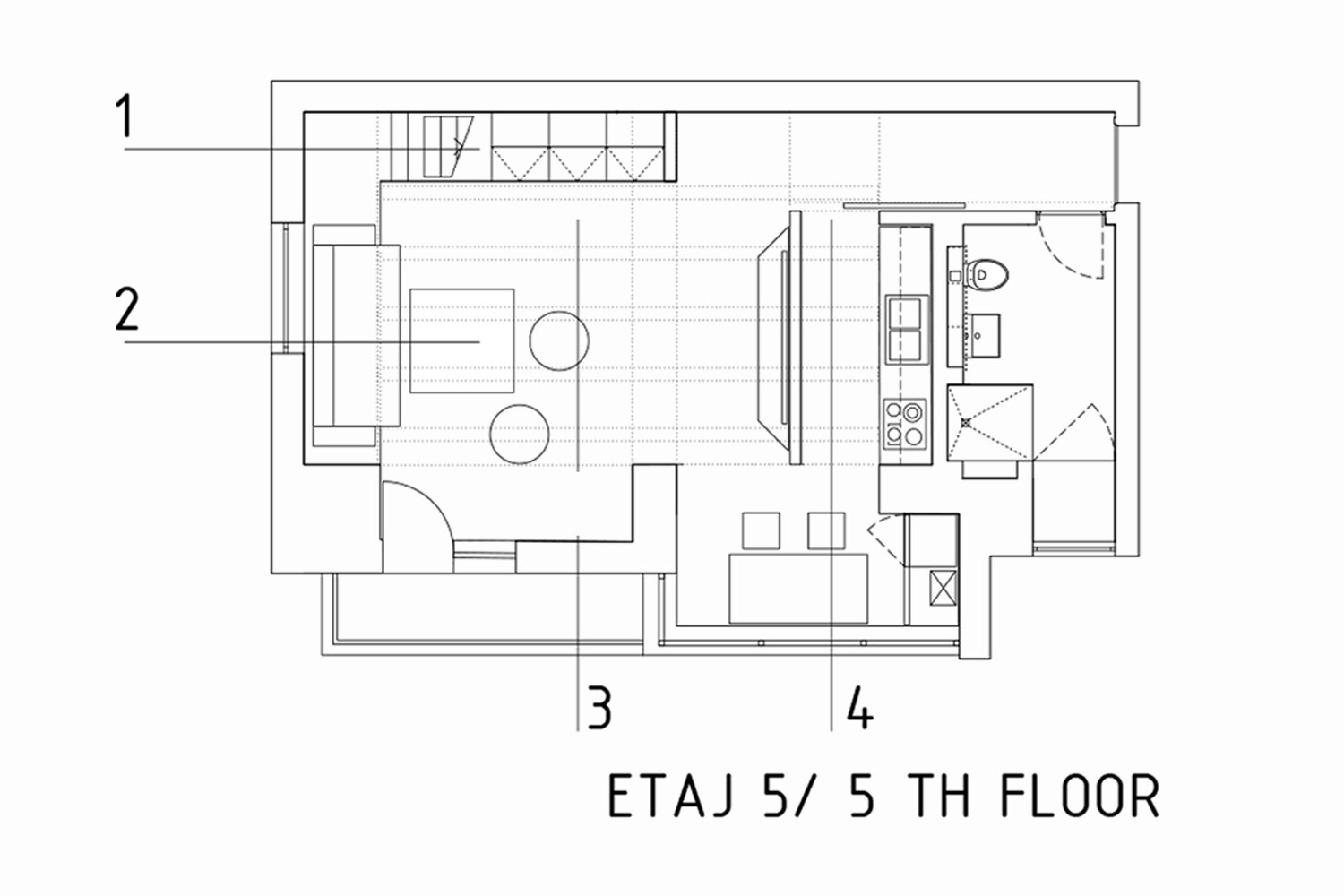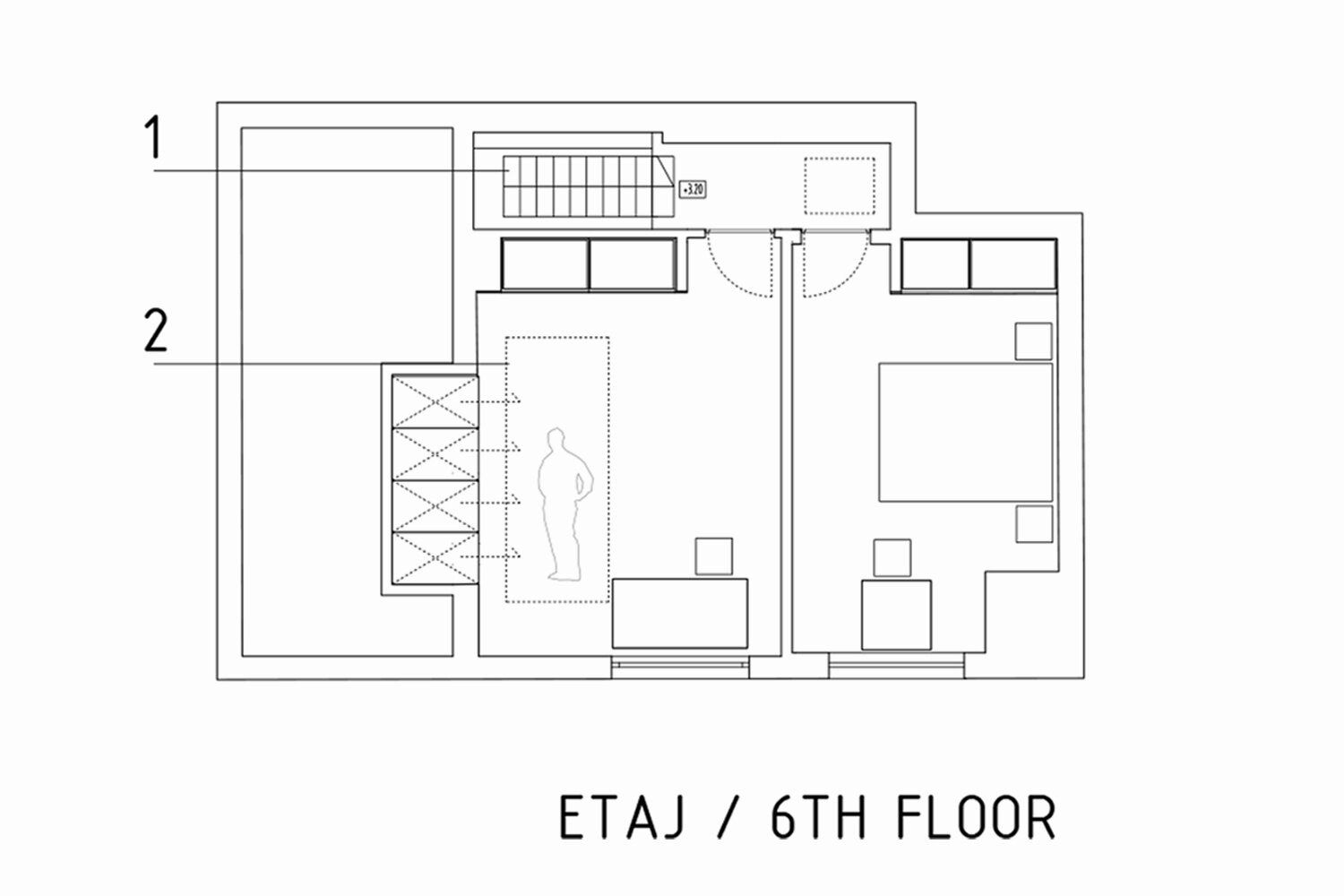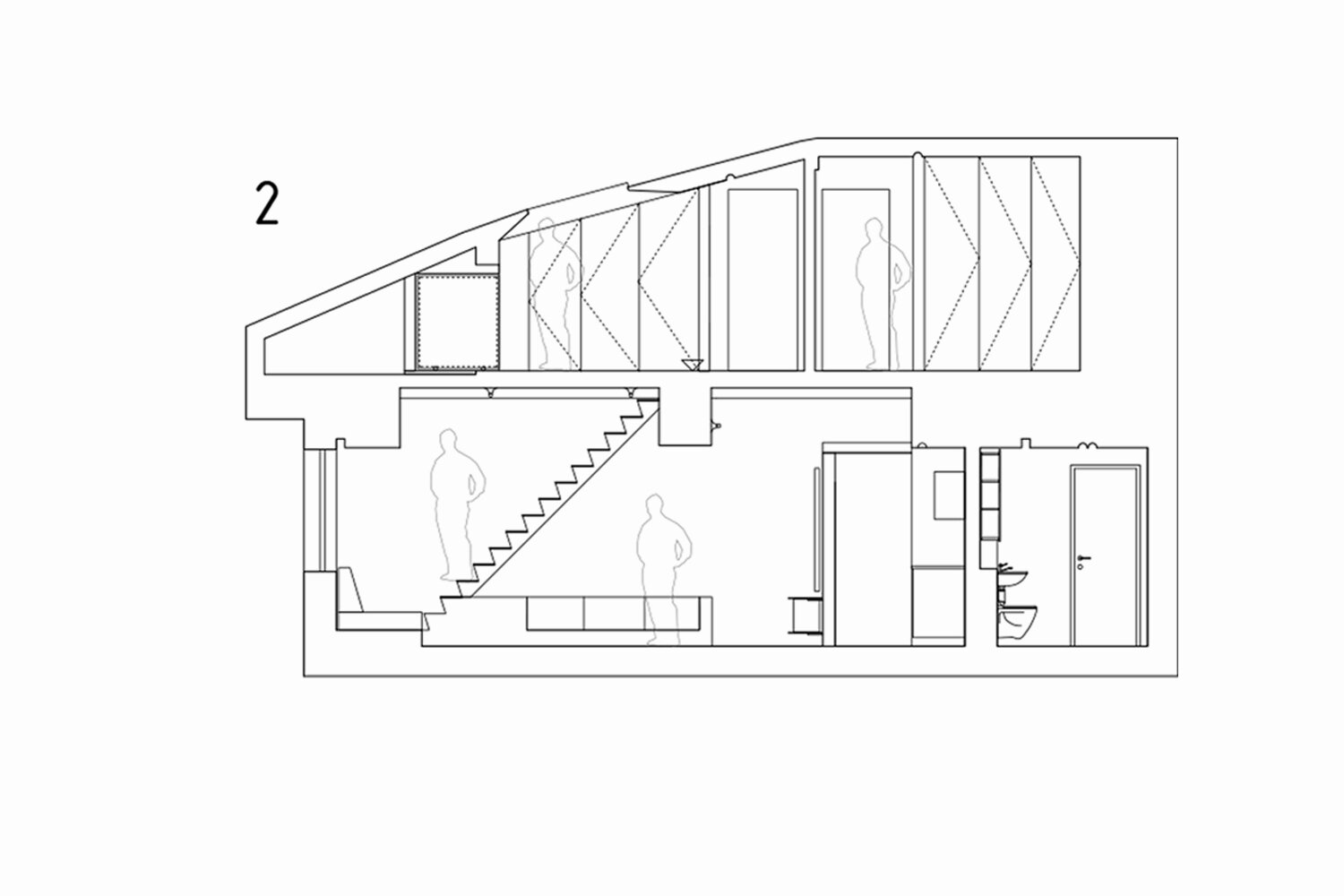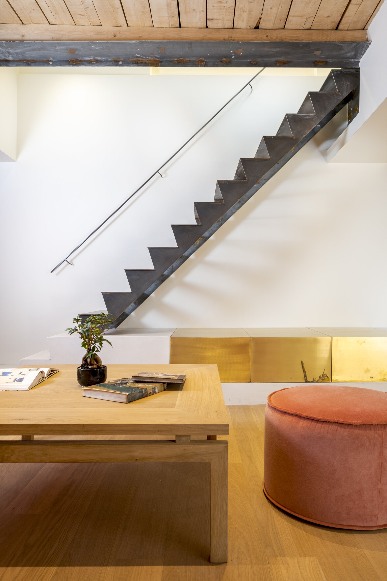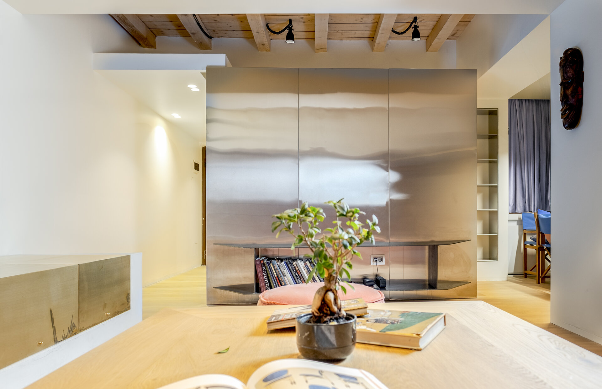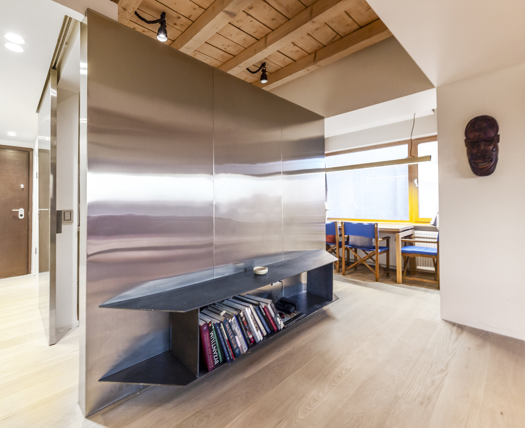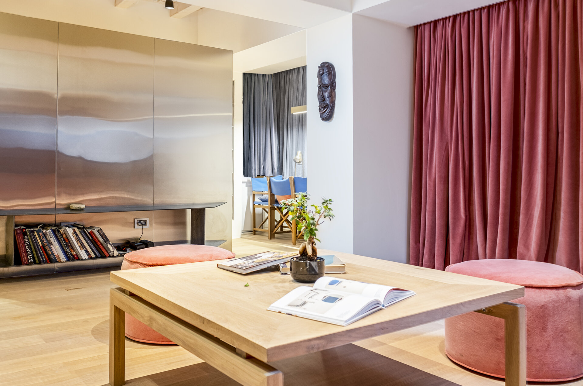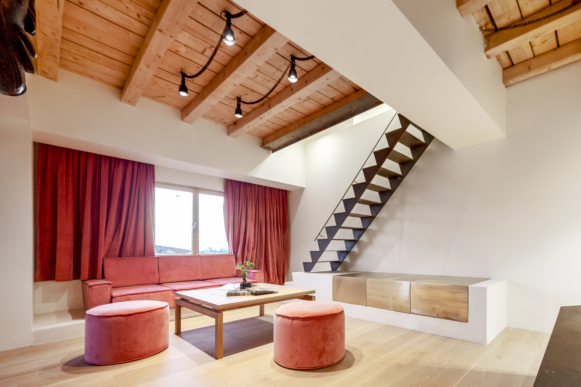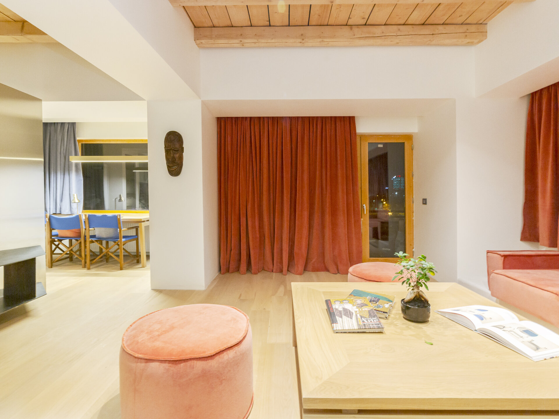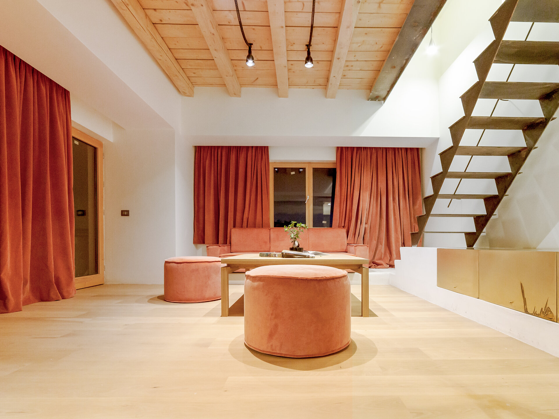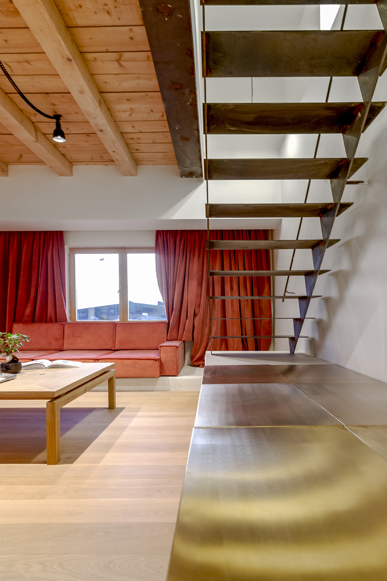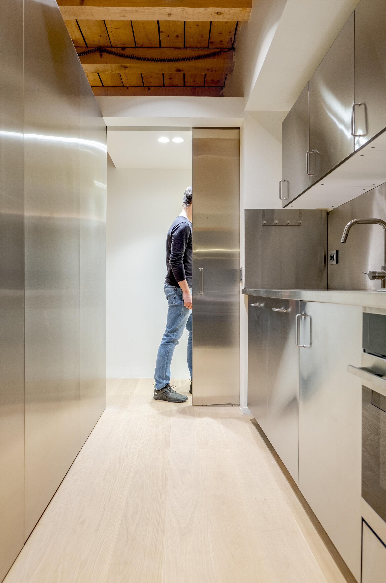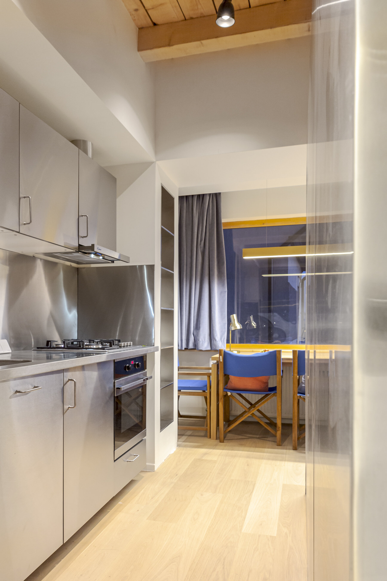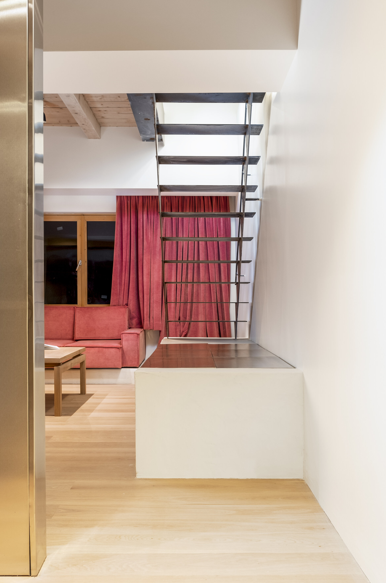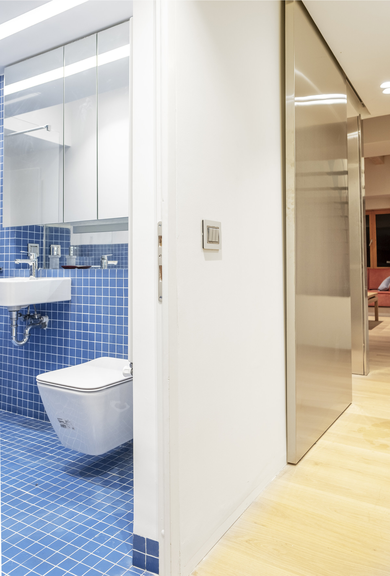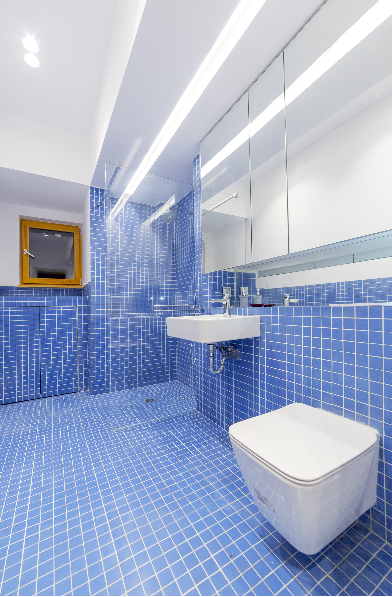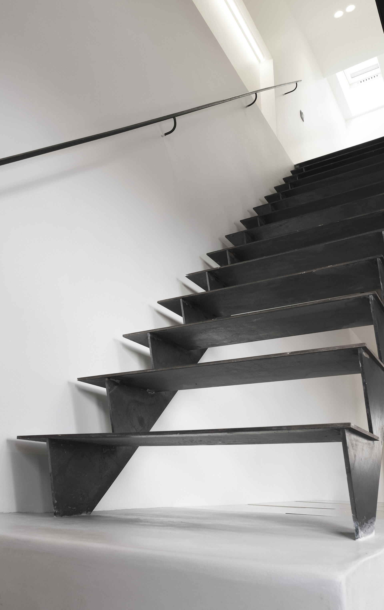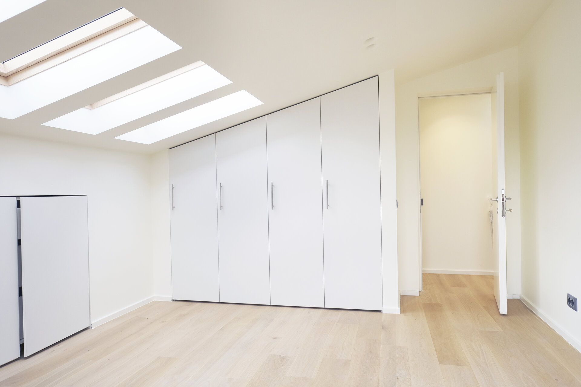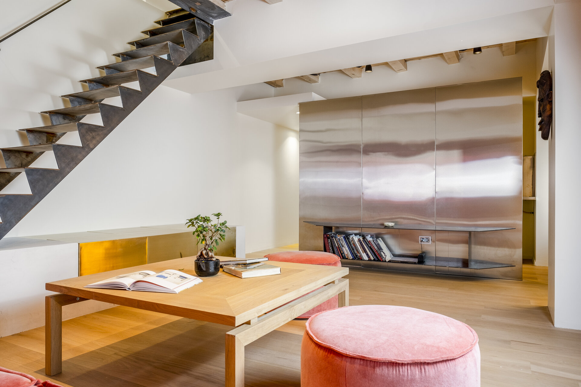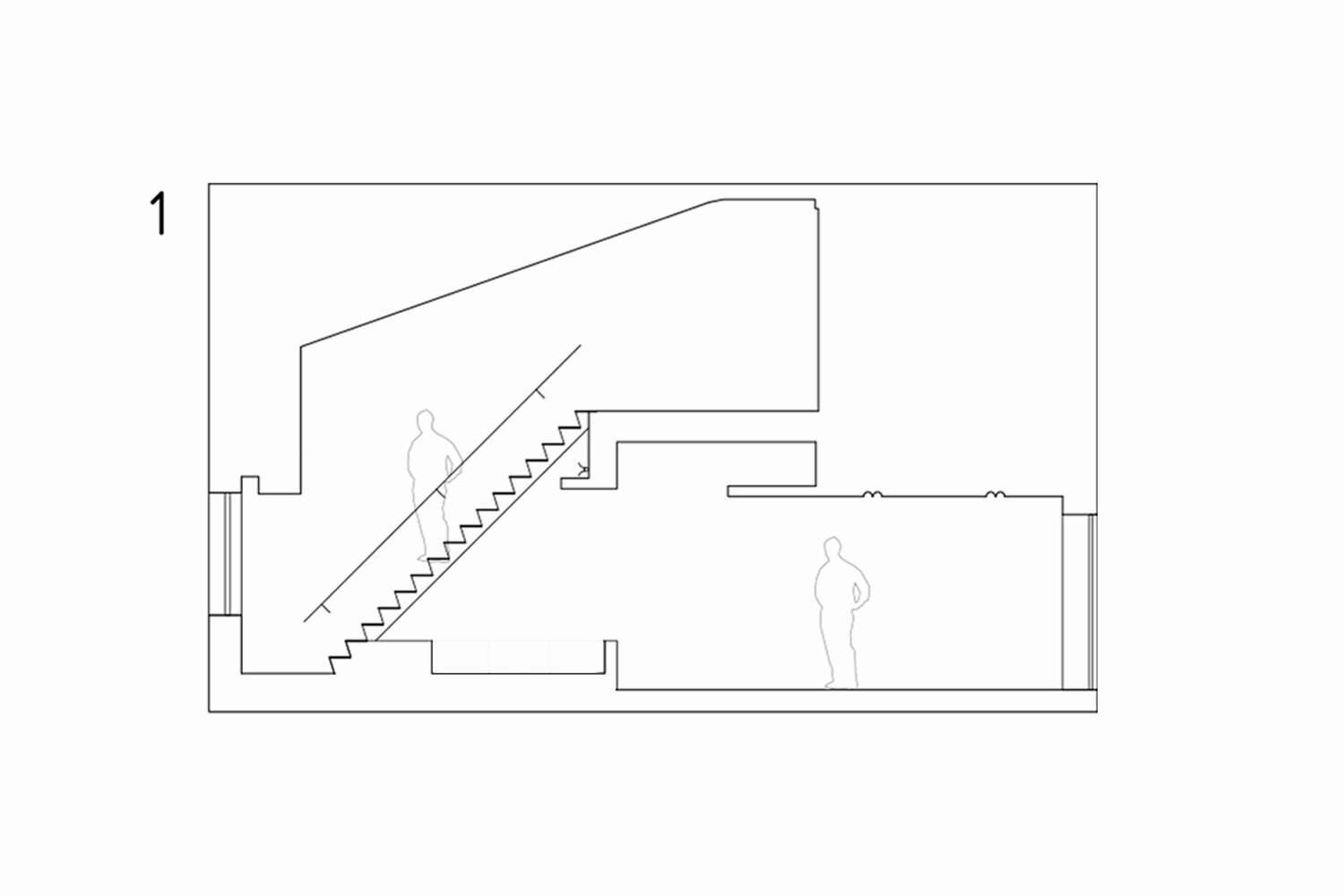
A loft appartment for a movie lover
Authors’ Comment
The remodeling of a dysfunctional apartment extended over two levels, respectively the fifth and sixth floors of a new residential complex located in the north of Bucharest served as a pretext for drawing a portrait of the possibilities of contemporary life in the city.
The intervention involved a significant redesign of the interior by ceating a new staircase, new partitions, opening the ceiling in the living room, and arranging new apertures on the upper level where the bedrooms are situated. It also entailed the construction of new architectural elements such as the steel wall between the kitchen and the living room, the masonry plinth support for the sofa and staircase, and furniture items (tables for the dining and the living room, stools, and brass hanger).
The apartment consists of an open area, on the access floor, that houses the living room, kitchen, hallway, and bathroom. On the top level, there are two bedrooms, a narrow corridor, and storage areas. The stairway that connects the two levels is viewed as a sculptural element that organizes the entire setup.
The client, a media professional, and a cinephile, specifically requested that the living area include a large TV screen. Because the kitchen was on the same perimeter, we chose to build a 2.00 m high stainless steel parapet that was closed off towards the hall by a sliding door of the same material. This architectural piece serves as both a required support for the TV, blocking off the kitchen space, and a beautiful backdrop for the living room.
The main corridor, which leads to the living room, the bathroom, and the kitchen area, has been purposefully lowered in height to enhance the sensation of height in the living space, where the original wooden board ceiling was left exposed after being cleaned.
The staircase, made of black, unfinished sheet metal is built with a minimum of structural material, with just two rungs and steps resting on a masonry foundation that also supports the couch, which is located frontally on the parapet of stainless steel. We used the area beneath the stairway to install three polished brass storage units that will serve as a bar as well as support for audio equipment.
In order to give a complex sense of living in the current space, the vast majority of furniture items were made of premium materials and specifically for the existing space. We used durable, straightforward geometry to create architectural components, and relied on the unique poetic potential of light reflected by polished metal like stainless steel or brass.
The sofa and cylindrical stools were made from the same high-density cotton velvet as the curtains. The tables were made of oak and lacquered ultra mat.
Interior Residential Design
- Lea House
- Brick interior design
- Seventeen
- Mumuleanu appartment Interior Design
- 14 Filderman Apartment
- 20 Parcului Apartment
- Apartment No 13
- Hamza's Studio
- AB House
- Hagi Moscu Apartment
- AirAA
- Single-family Home Interior Design
- Mid-Century Mood. Apartment For Rent In Bucharest
- Mid-Century Mood no.2. Apartment For Rent In Bucharest
- M.AC Apartment
- p̶e̶r̶f̶e̶c̶t̶
- T House
- DM House
- A loft appartment for a movie lover
- M7 penthouse
- CMP01
- T. Apartment
- Apartment 51
- Apartment SM
- III
- Aricescu Apartment
- Duplex 71
- Galați House
- G. Mărășoiu street apartment
- BWCD Apartament
- Garden pavilion
- House M Interior Design
- House PRM22
- Mid Century Flavour
- Duplex RZ
- OMGray
- Salty Breeze
- Studio Splaiul Independentei
- Ginger Shadow
- Misty Forest
