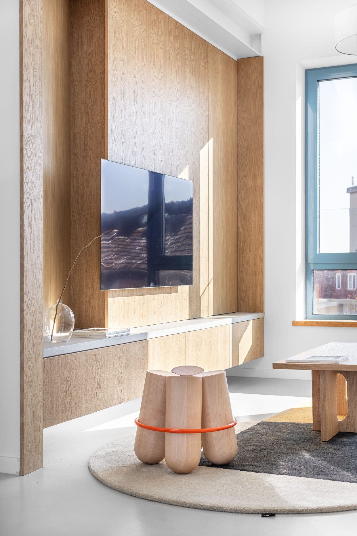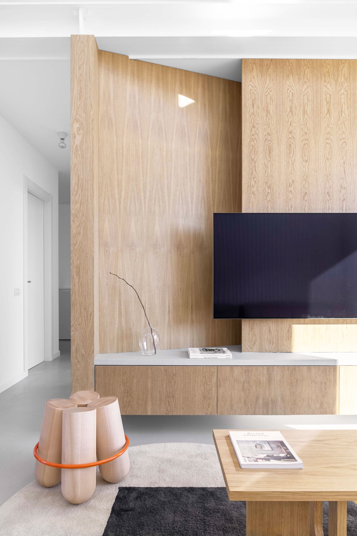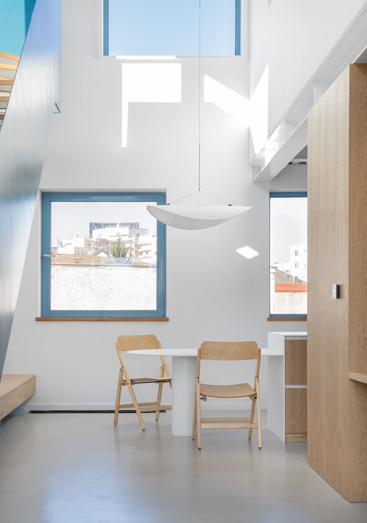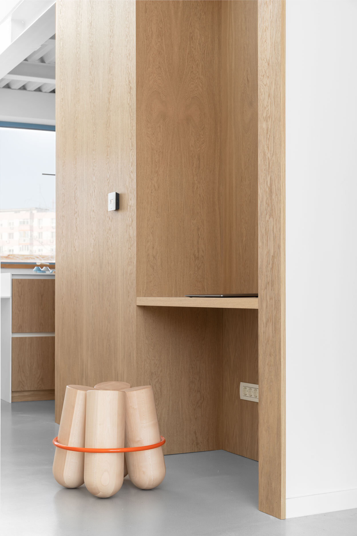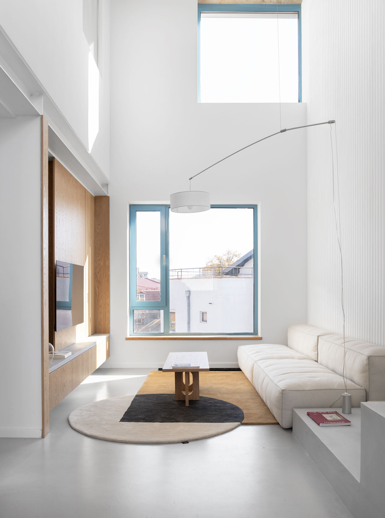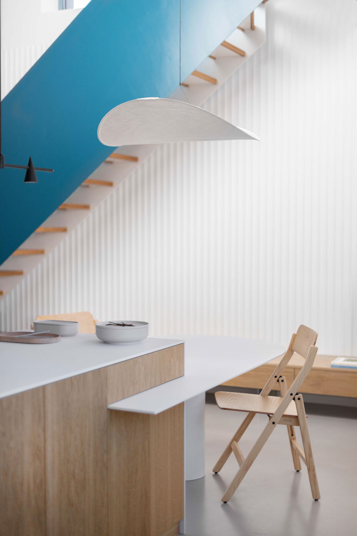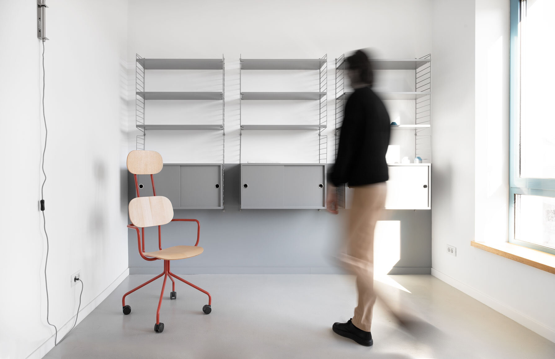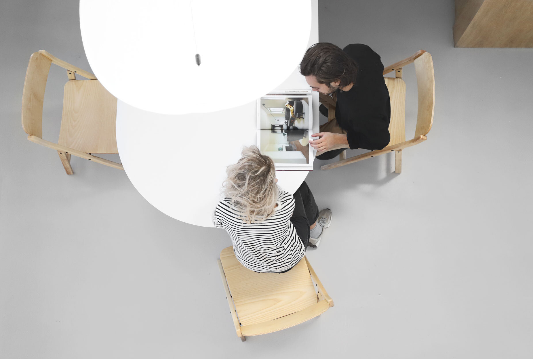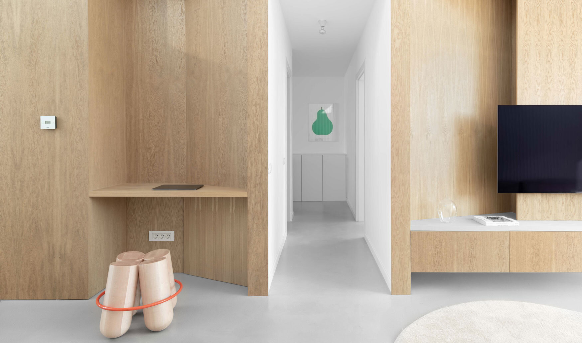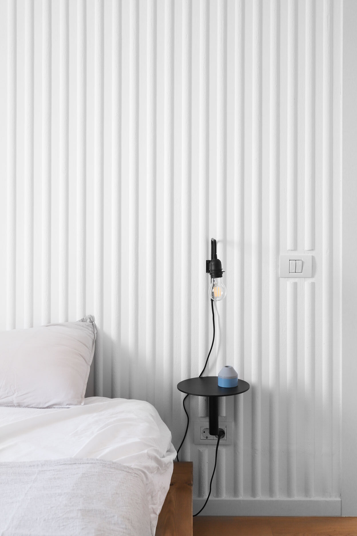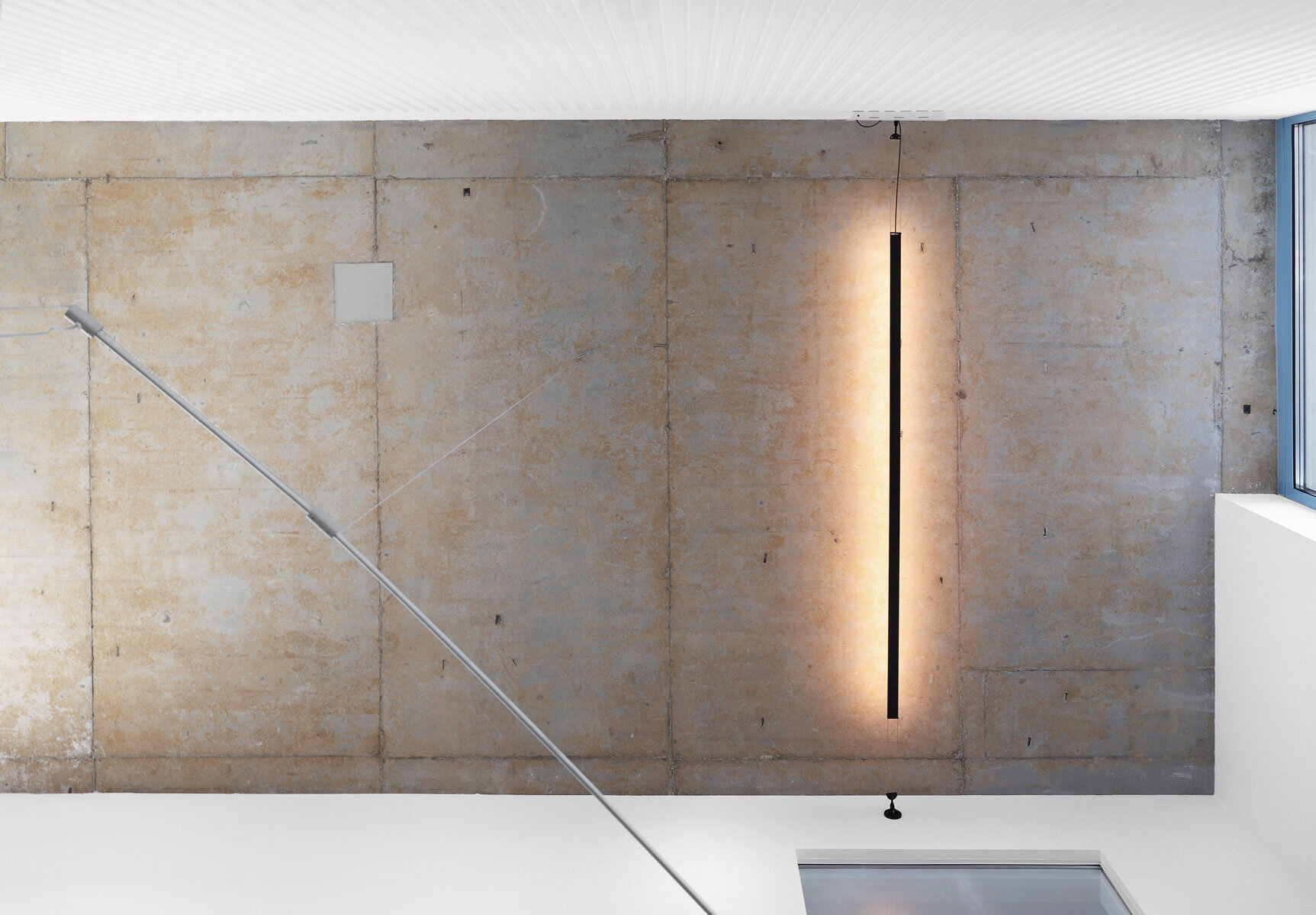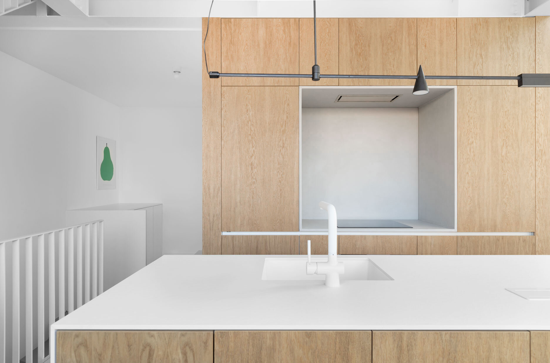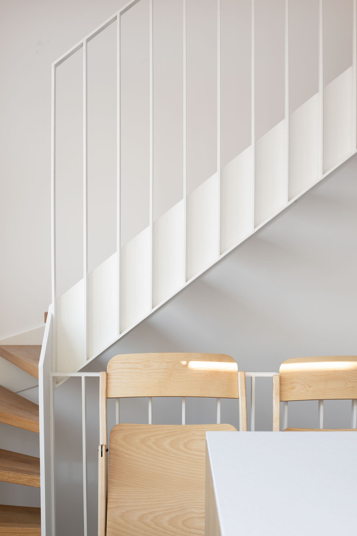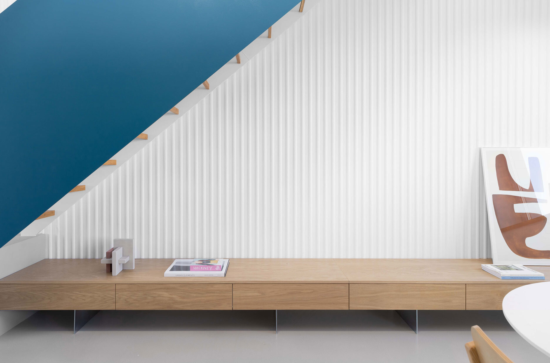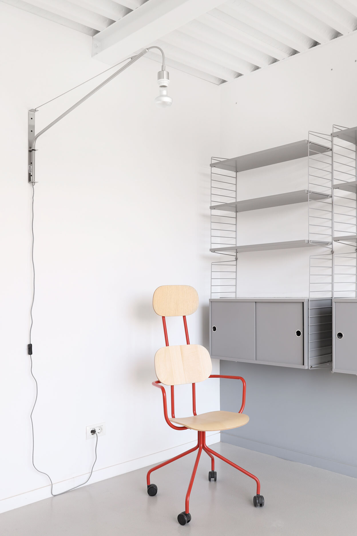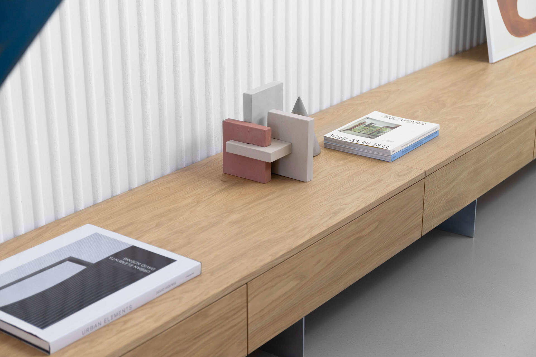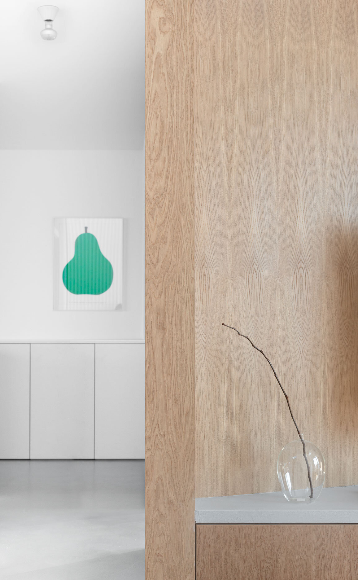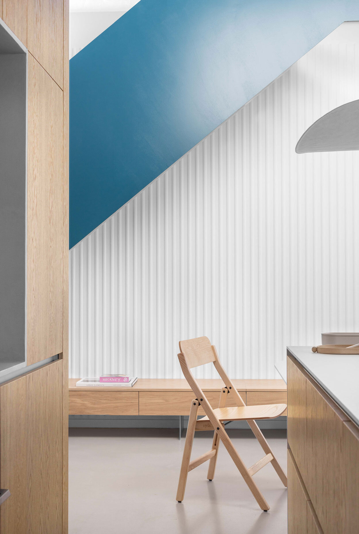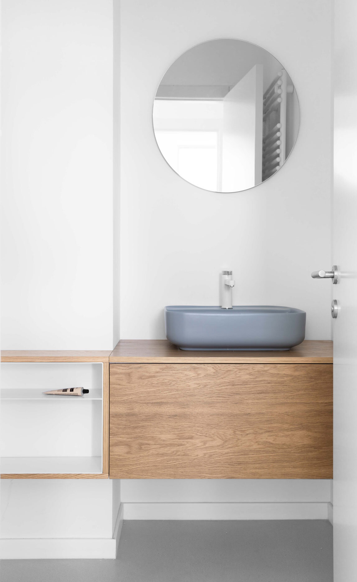
- Nomination for the “Interior Space Architecture / Interior Residential Design” section
Seventeen
Authors’ Comment
The design process for “ Seventeen” apartment was not typical. From the beginning the client didn’t provide us with a clear brief because the space itself was enough for the design story to begin. The apartment is situated in an residential complex designed and build by ADNBA on Mumuleanu street, with a plan developed on two levels and overheight above the living room which brings the wow factor to the entire space.
When we first entered the apartment we found an open plan with a dark blue metal handrail and tall fluted walls in the living room, the perfect canvas for any interior designer.
The existent microcement flooring, white walls and concrete ceilings, suggested to bring in the cozy and natural texture of wood. By joining these materials together we created a warm and cozy space which has a cool factor to it. By adding the bold but subtile color orange, the Bolt stool fron La Chance becomes the attraction of the living room. We recreated the color palette in office room, where the office chair from MDD contrasts the storage shelving from String, recreating a very hip work from home.
Lighting plays a very important role in the entire design, especially due to the height of the ceiling. Suspending the Dt Light lamp from De Padova in the middle of the living room was the best option for the space.
In the dining area we added 4 foldable chairs from Askia Furniture, complementing the minimal design approach of the kitchen. During the evening , the floating New Works Tense pendant, lights the entire dining-kitchen with a gentile and warm light.
Interior Residential Design
- Lea House
- Brick interior design
- Seventeen
- Mumuleanu appartment Interior Design
- 14 Filderman Apartment
- 20 Parcului Apartment
- Apartment No 13
- Hamza's Studio
- AB House
- Hagi Moscu Apartment
- AirAA
- Single-family Home Interior Design
- Mid-Century Mood. Apartment For Rent In Bucharest
- Mid-Century Mood no.2. Apartment For Rent In Bucharest
- M.AC Apartment
- p̶e̶r̶f̶e̶c̶t̶
- T House
- DM House
- A loft appartment for a movie lover
- M7 penthouse
- CMP01
- T. Apartment
- Apartment 51
- Apartment SM
- III
- Aricescu Apartment
- Duplex 71
- Galați House
- G. Mărășoiu street apartment
- BWCD Apartament
- Garden pavilion
- House M Interior Design
- House PRM22
- Mid Century Flavour
- Duplex RZ
- OMGray
- Salty Breeze
- Studio Splaiul Independentei
- Ginger Shadow
- Misty Forest
