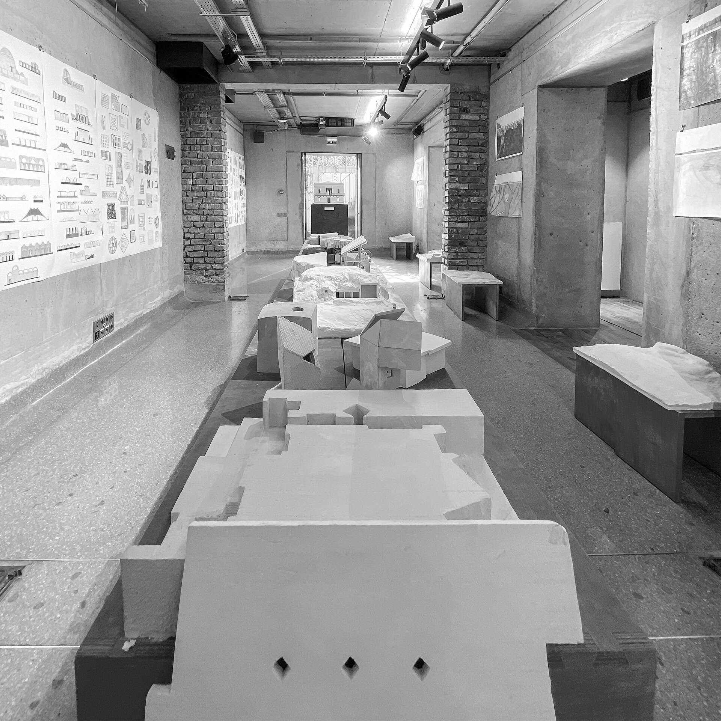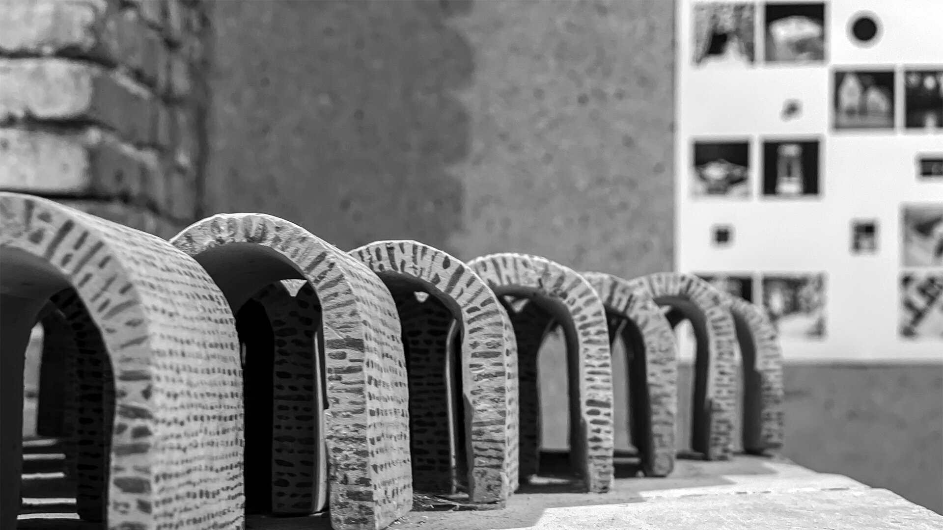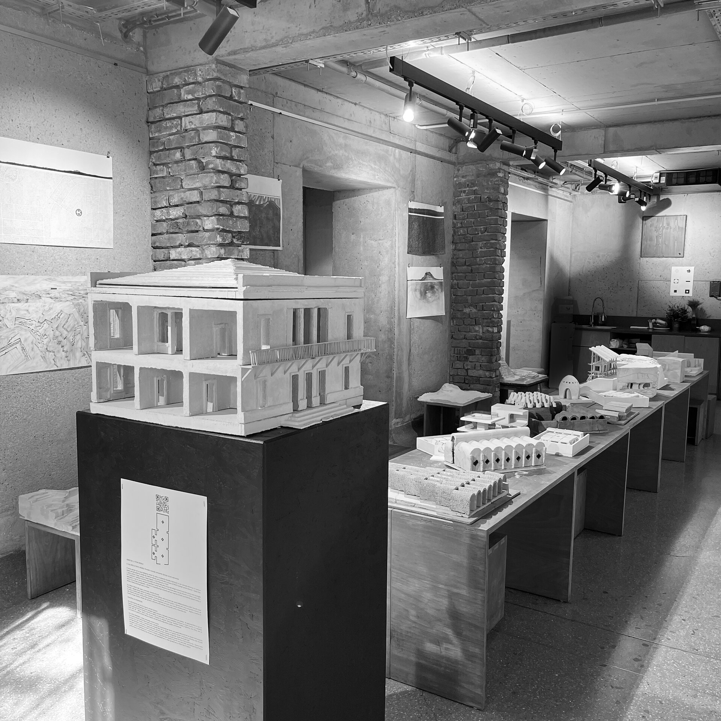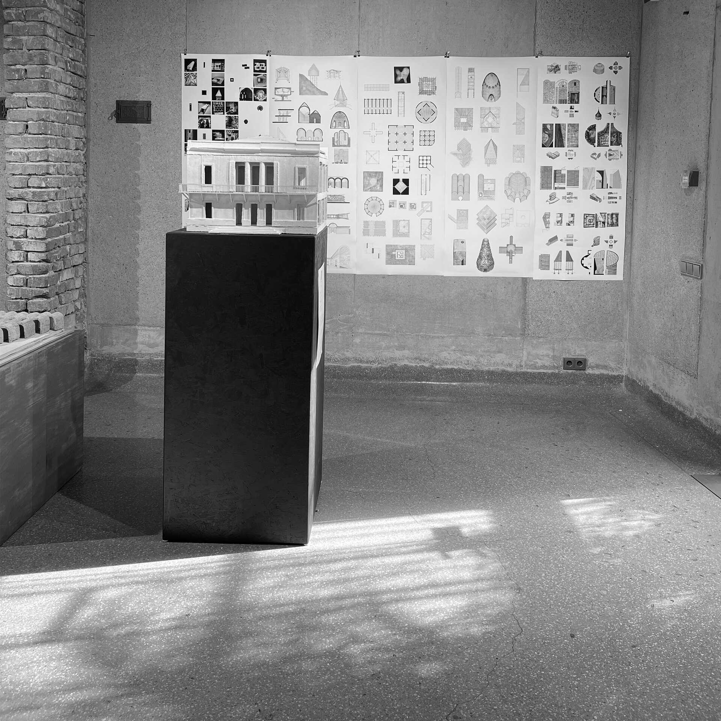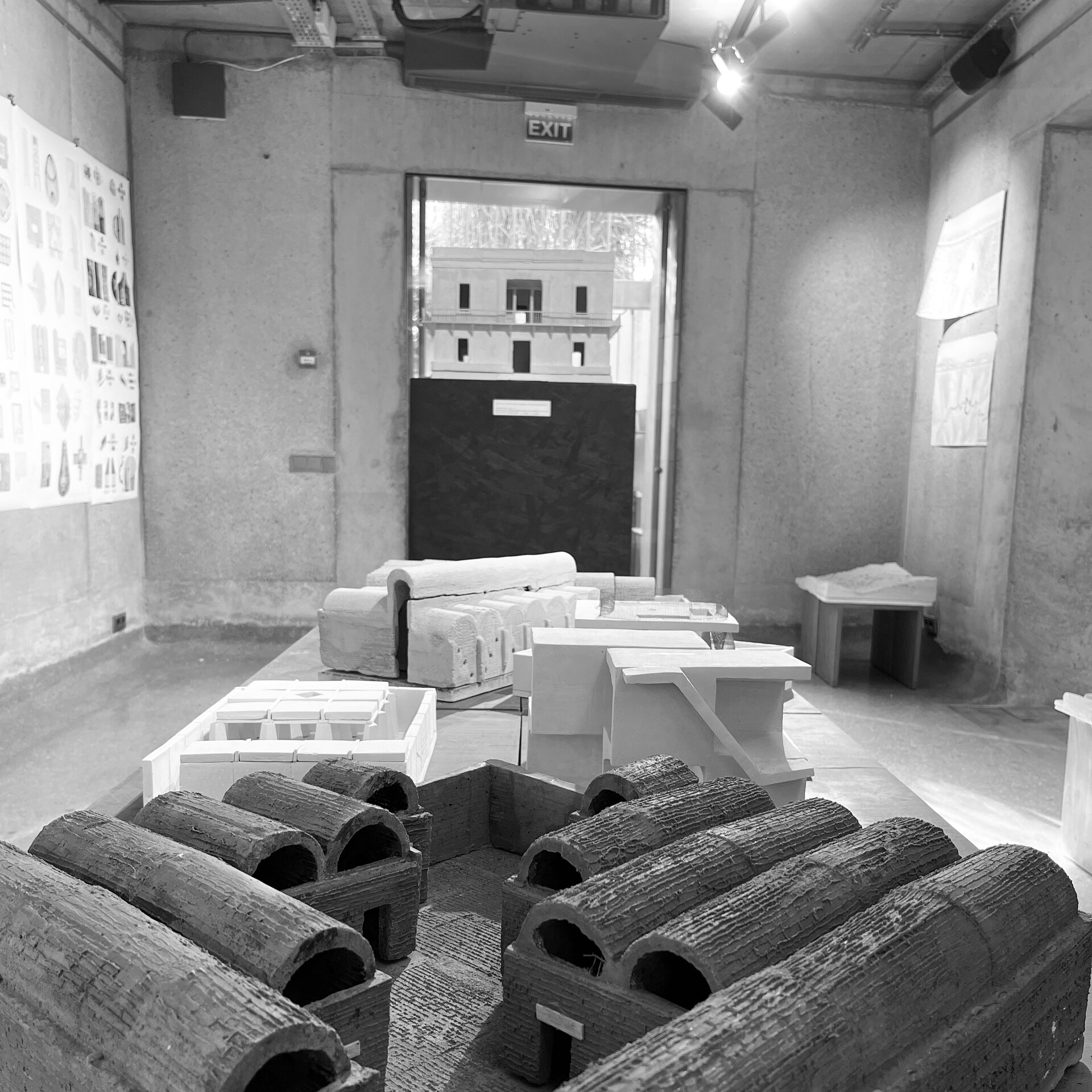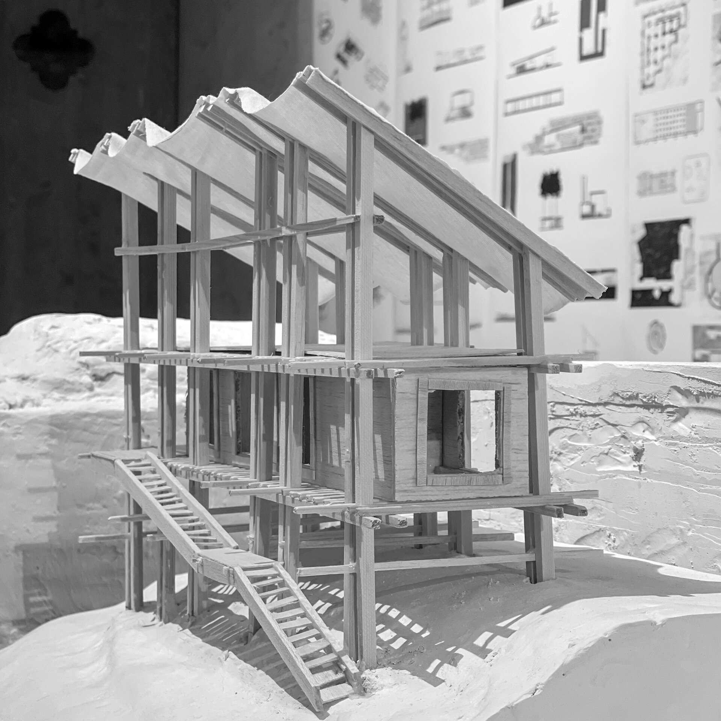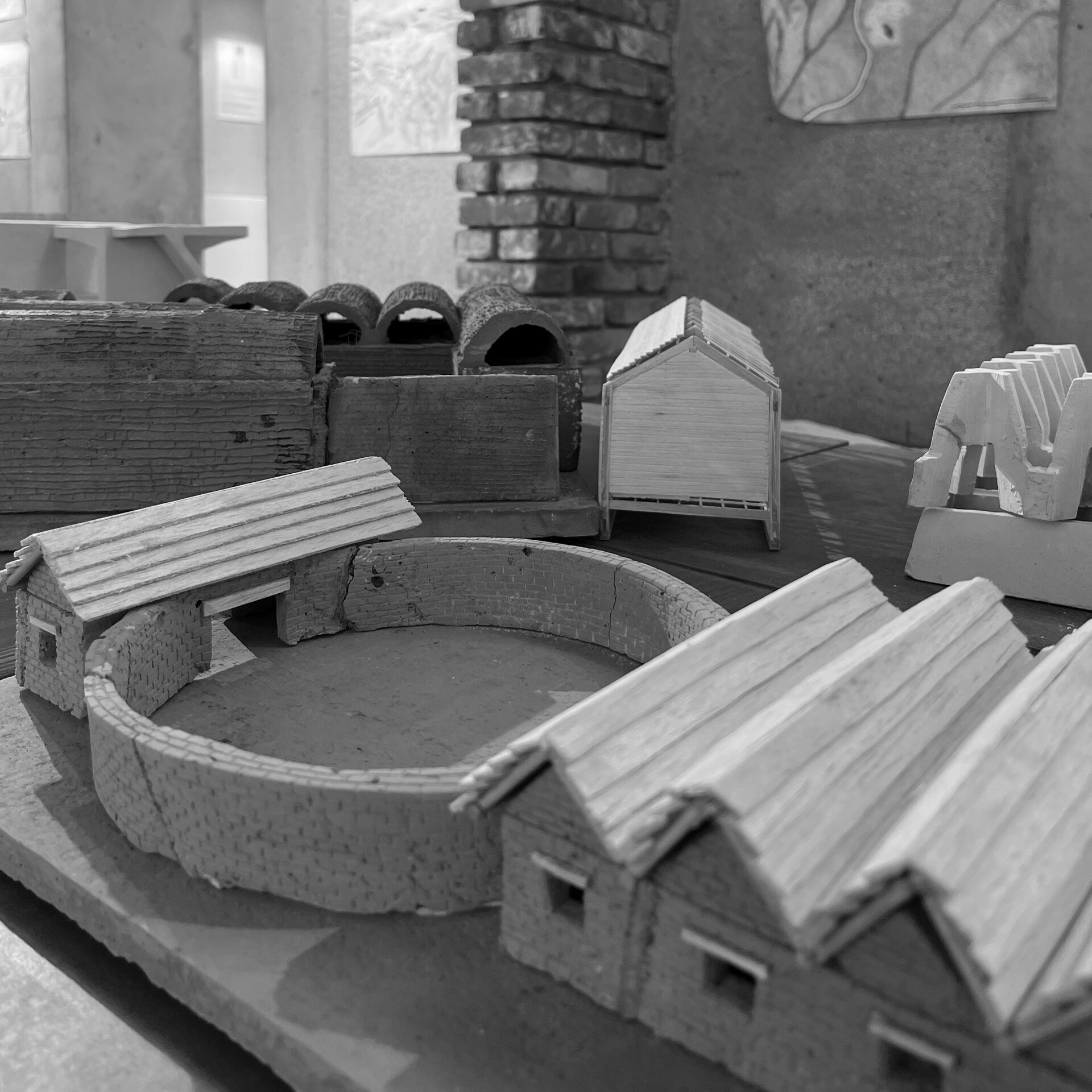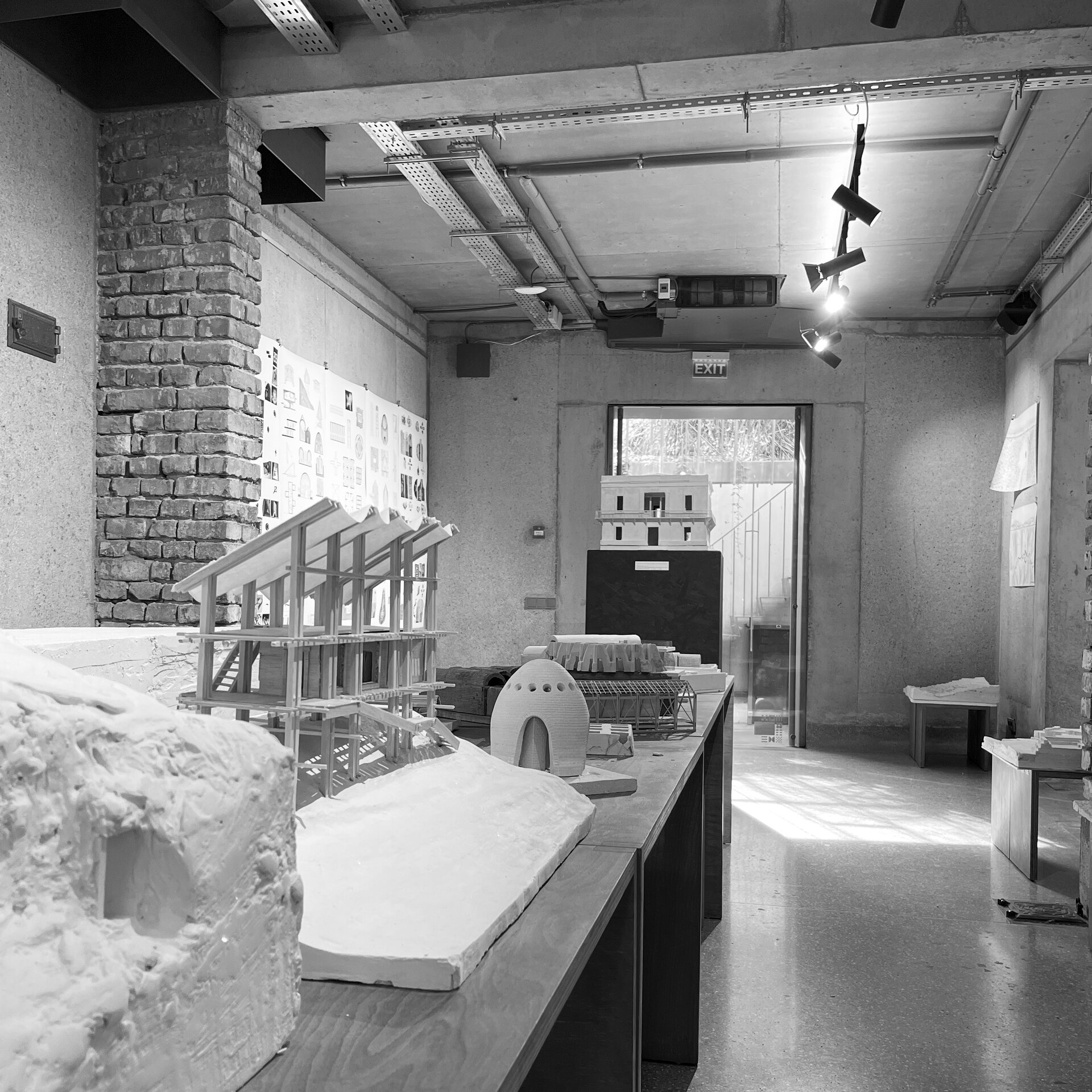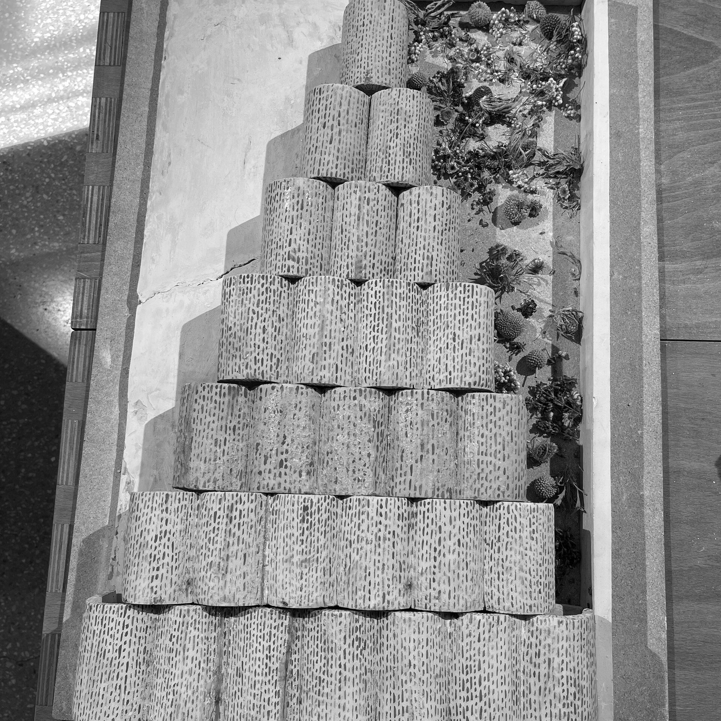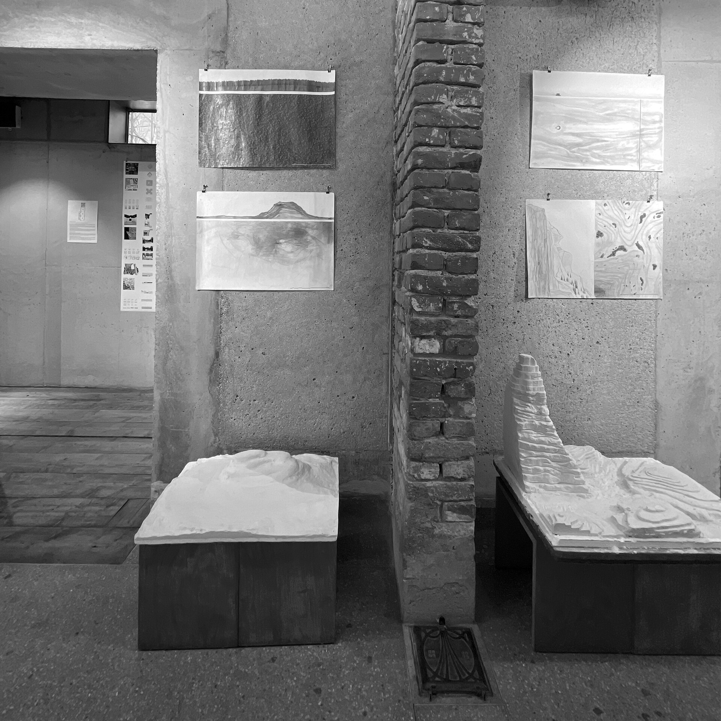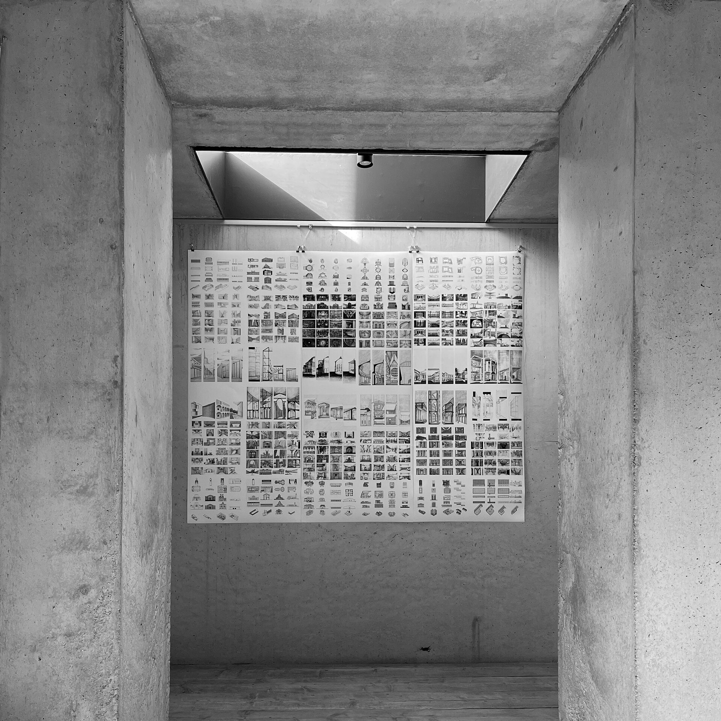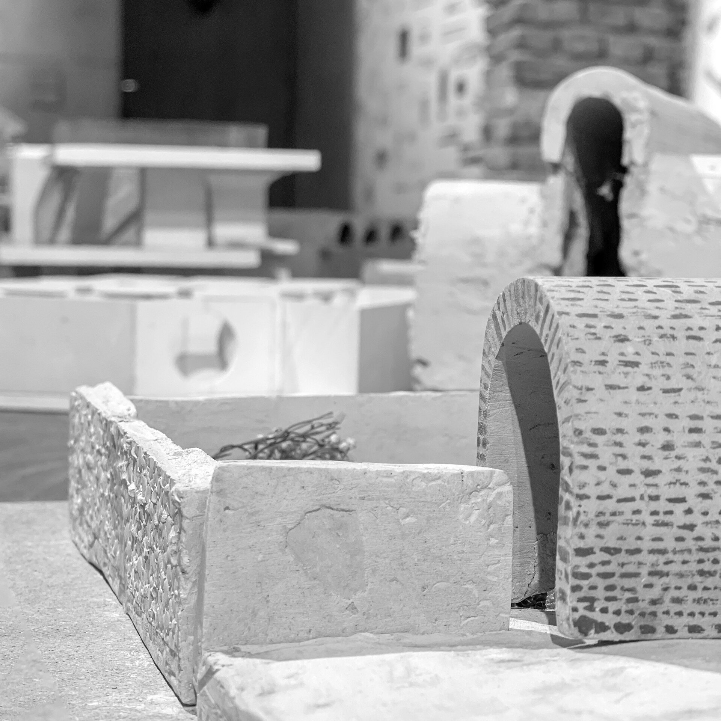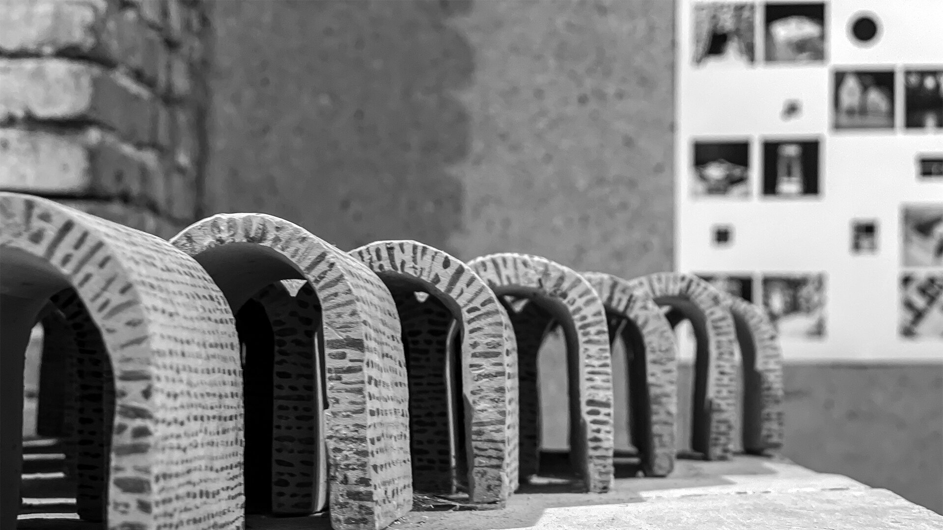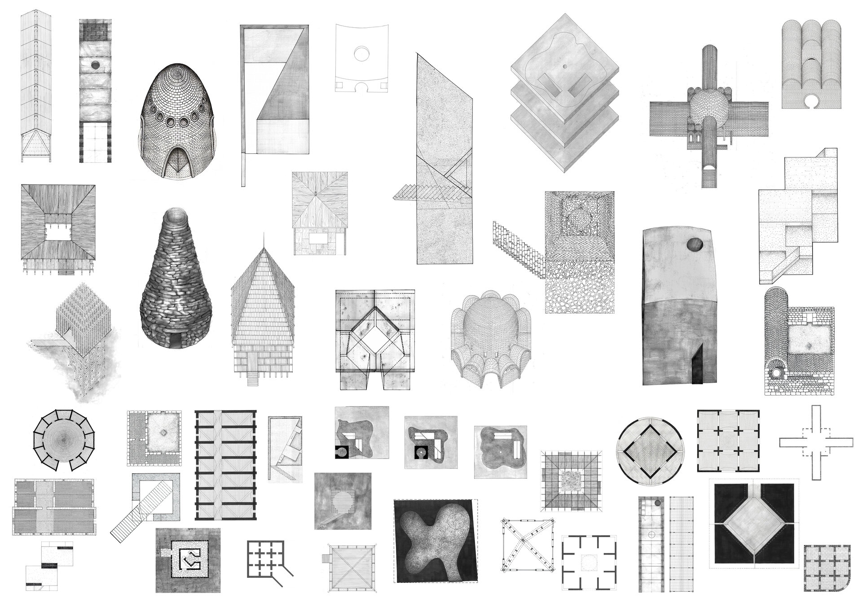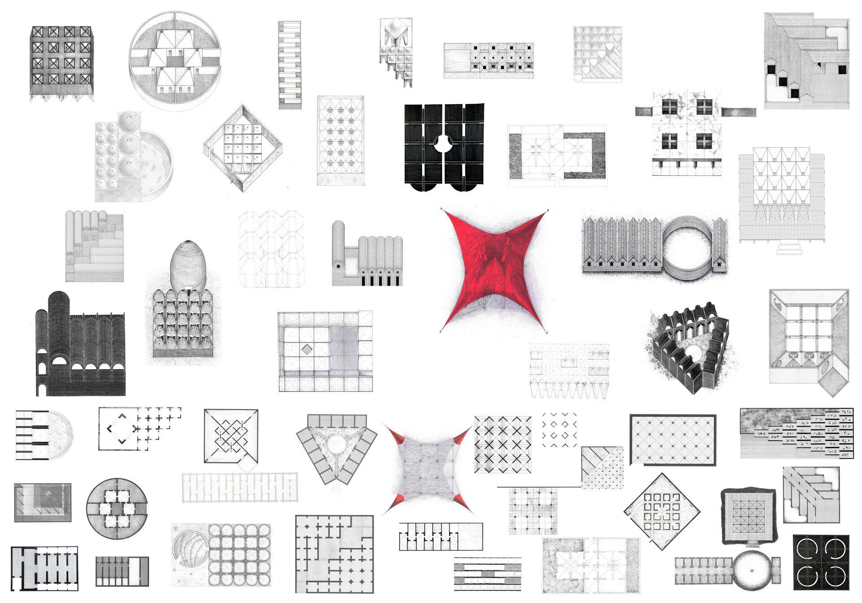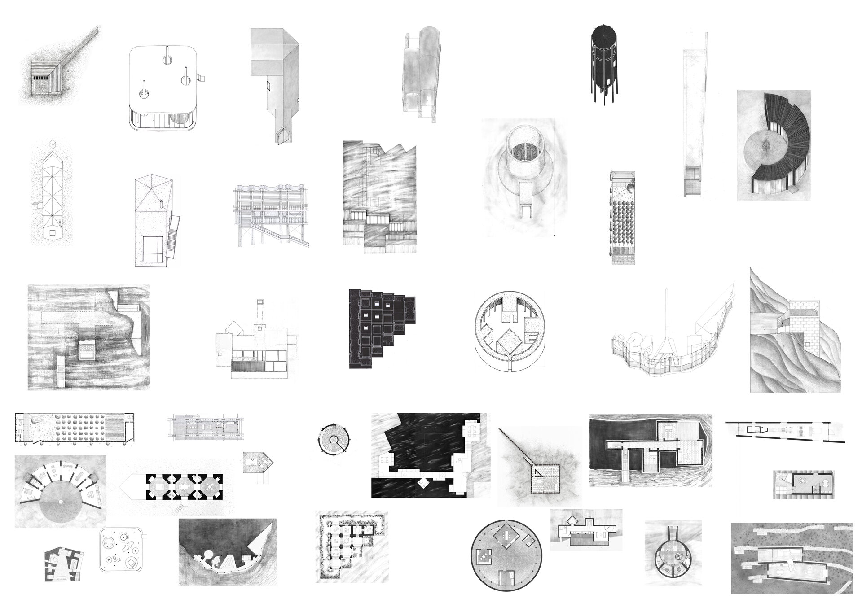
Year One. First Year. Model / Vocabulary / Tools
Authors’ Comment
Year One. First Year. Model/Vocabulary/Tools
The exhibition provides an overview of the didactic process carried out during the first year of study at UAUIM Bucharest, in the first year.
Authors of the exhibition: Lect.dr.arch.Alexandru Călin /Assist.dr. arch. Bogdan Mihăilă /Drd. arch. Vlad Olaru/
The first year is, for the Faculty of Architecture, the period of study in which the alphabet and the basic vocabulary are learned. The didactic process is based, to a large extent, on reading and drawing with meaning: rhythms, systems and principles that can configure a possible alphabet, but also some buildings and projects that, by their value, have the gift of revealing what becomes essential . In this sense, it is a privileged time, of studying and developing a minimal capacity for interpretation.
The exhibition refers to some themes, associations, notions and principles that guided this learning path:
Role model and mentor. Exemplary / Precedent and Transformation / Restraint and Rigor / Space and Spatial Order / Construction and Materiality / Archetype and Artifact / Drawing with Meaning / Continuity and Whole.
In the studio, we work a lot with models and study models, we strongly believe in the direct connection with the material and its constructive possibilities. We study how it can come to life and form in a direct connection with the execution processes: modeling, casting, joining or juxtaposing.
We are essentially interested in the return to a primary, almost archaic form of the built object, the rigor, the rule under which it can exist.
The proposed and illustrated path of the exhibition has two distinct parts:
The first is dedicated to spatial typologies, it aims to understand the notion of space, as the essential and defining substance with which architecture operates. It is proposed to study an extensive series of models or reference buildings, which were chosen and grouped following six distinct spatial typologies: 1. Linear space, 2. Central space, 3. Chamber space, 4. Hypostyle space, 5. Inner courtyard and 6. Portico. Afterwards, a series of four own, initial proposals of spaces that continue the spatial characteristics studied and remain within the typology chosen at the beginning are imagined.
The second illustrates the possibilities of interpretation. Thus, the notion of edification, of the act by which architectural space becomes possible, is added to the abstract meaning of space. Since space does not really exist until it is materialized, it is the construction that makes it possible, with the help of its two essential components: material and structure. We look closely at the meaning of the phrase structural - space and test forms of it. It explores how a spatial-structural module changes depending on the material. With this module, which will multiply, a covered space is proposed.
Continuing the way of reading learned so far, we focus then on how the space determines in a certain way its occupation (dwelling) and how, reciprocally, a certain habitation naturally sits in a space with a certain character. It is proposed to outline a minimal housing structure, a house for one person, which is based on a given spatial-structural configuration. The house appears not from considerations of a functional order, but through a suitable understanding of the spatial type. This will make possible a place - it can be called a context - that will fulfill and confirm it. Here we propose, as a mentor or refference, several spatial types: Tower house (or tall house, lighthouse house)/Long house/Garden house/Interior courtyard house/Hidden house (or buried house)/Thick-walled house/Pillar house/Stepped house.
Exhibited materials: Hand drawings, Printed panels, Models and fragments of models.
The exhibition was hosted by the Bucharest Branch of the Order of Romanian Architects, at the OAR Bucharest House, during the month of October, this year.
- Exhibition Design in 2 parts: Romanian Design Week 2020 / Central Exhibition & Diploma 2020
- Three Sisters. An (Un)usually Free Script Based on Chekhov
- Diploma 2019. Exhibition of architecture, art and design university graduates
- Pavilion Untold - Hamza X BT
- Leviathan. In the guts of the collection. Transformation of the second floor of the National Museum of Contemporary Art
- Year One. First Year. Model / Vocabulary / Tools
- Beyond the legend. Neagoe Basarab
- “Herbarium” after “The Book of Plants and Animals” by Simona Popescu
- “Meerkats House” by David Drabek
- The Bucharest of Mircea Eliade
- The Modern Idol. Henry Moore in the Eastern Bloc
- “Journey by Moonlight” after Antal Szerb
- MLMSN_IZO
- Batthyaneum. Astro-stories and mechanical animations
- Coronation Festivitie
- L'Année dernière à Malmaison
- From near to far. Visual mappings of the 2 Mai and Vama Veche space
- Smoke Screens
- Space within space
- Bildfahrzeuge (Image Vehicles). A Peter Jacobi Retrospective / National Museum of Contemporary Art
- Volume of a sleep
- Márta Jakobovits / The Road Travelled / National Museum of Contemporary Art
- This Museum is for you!
