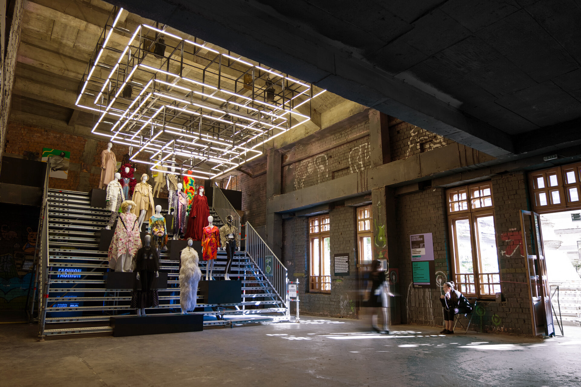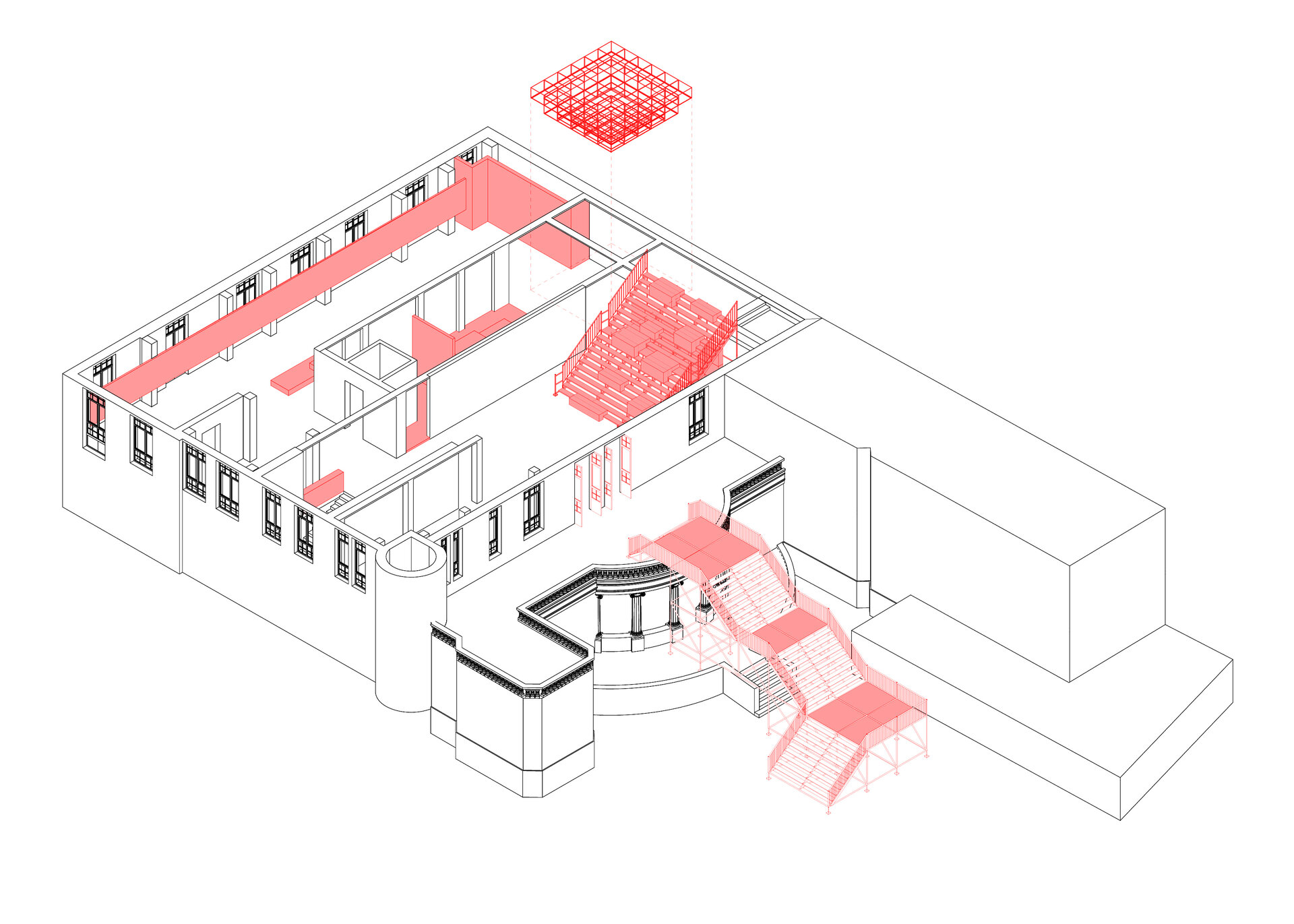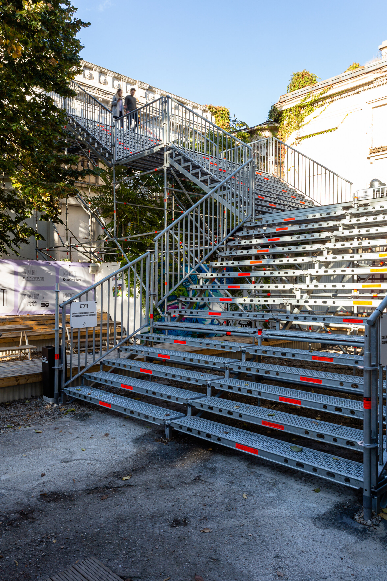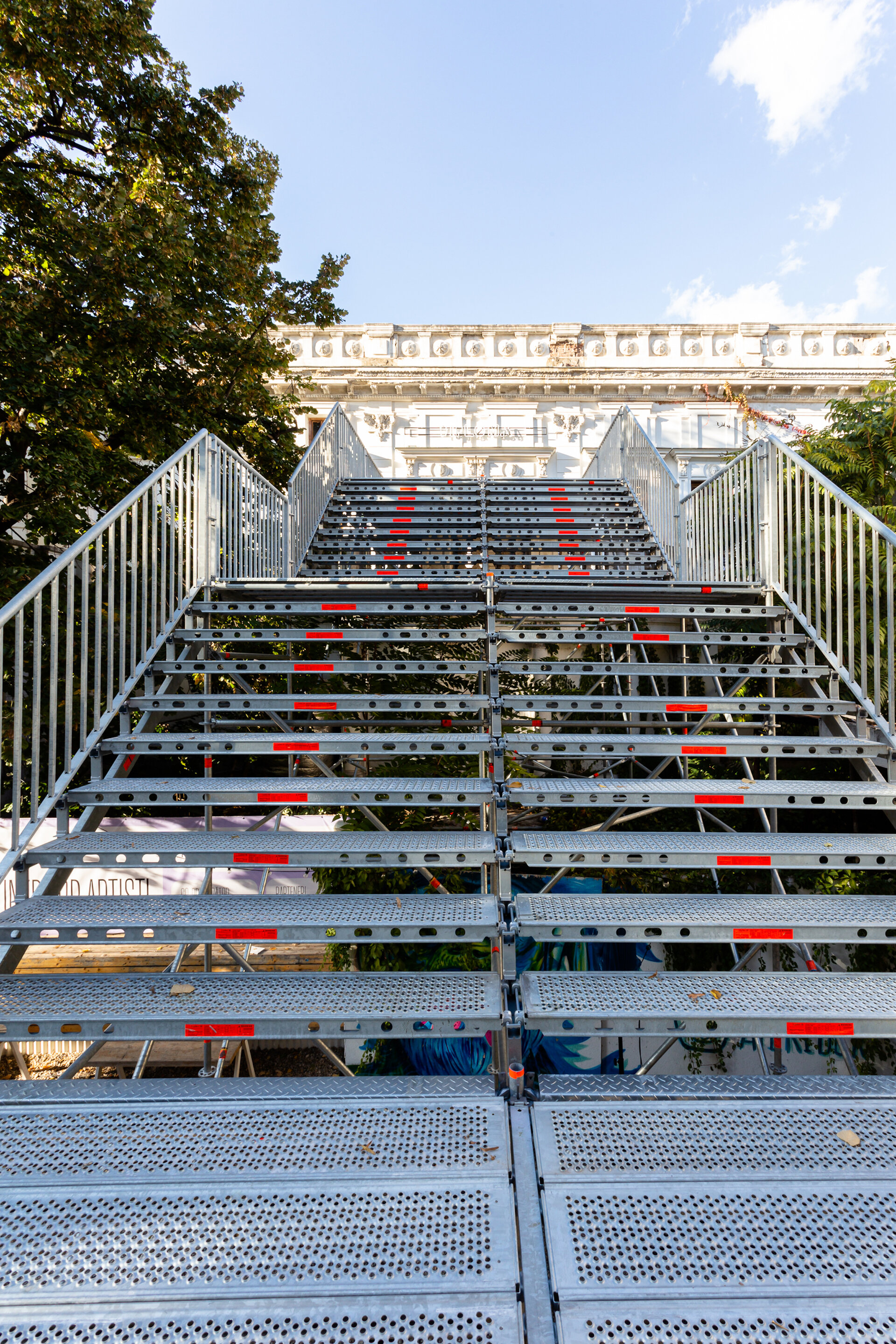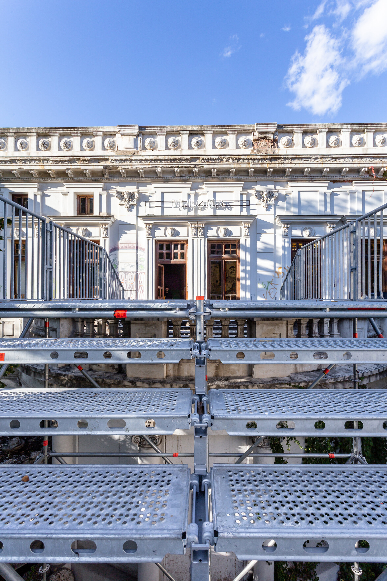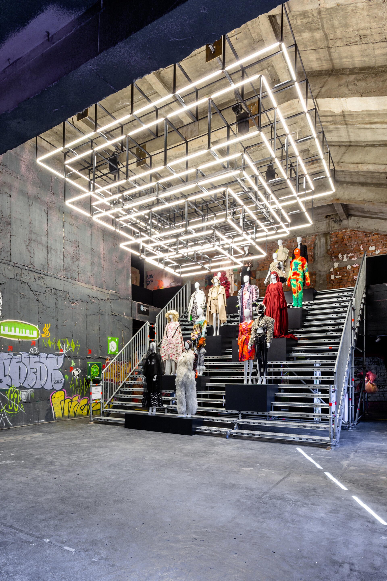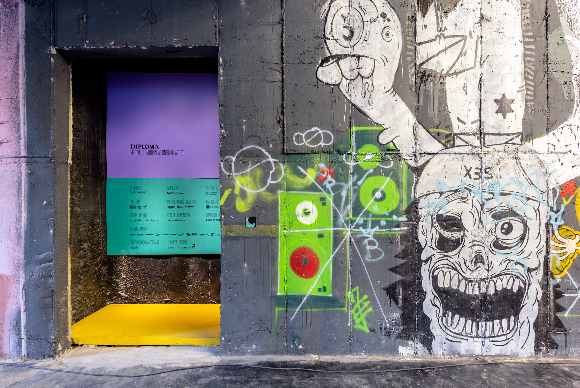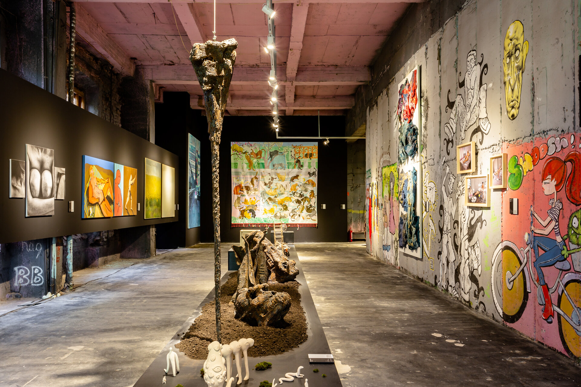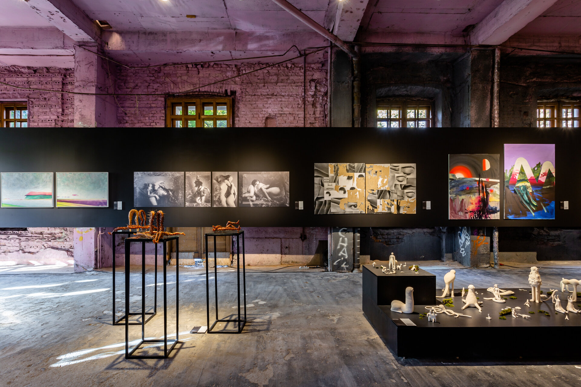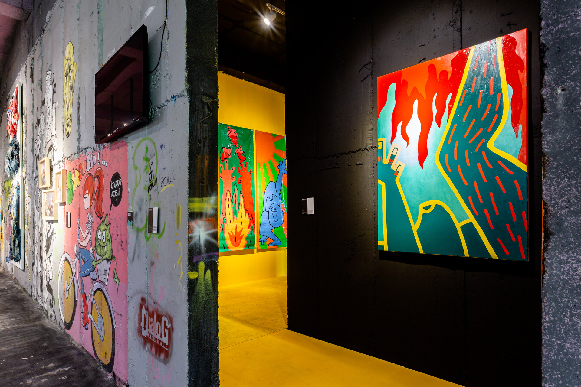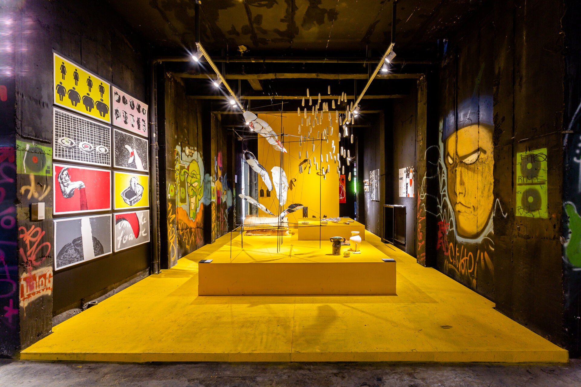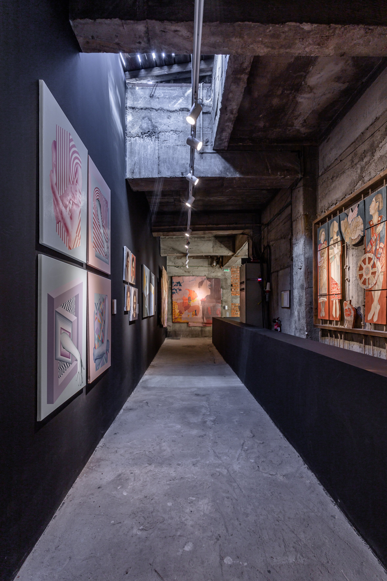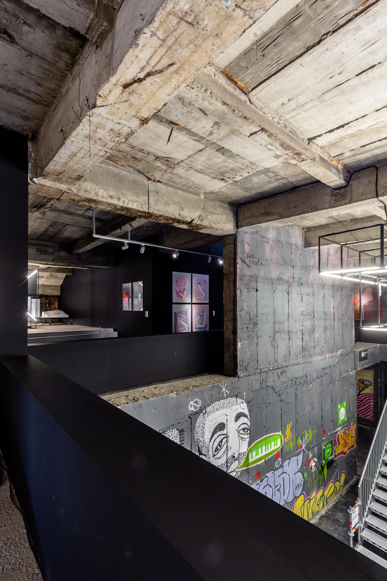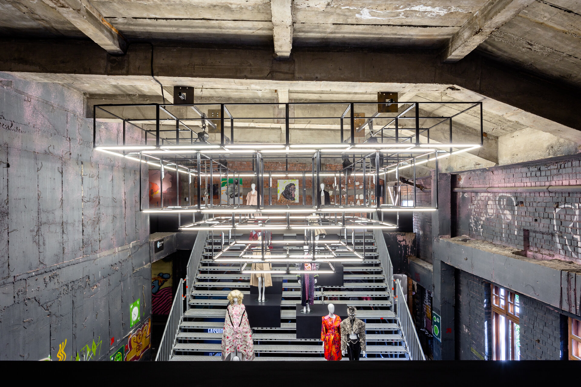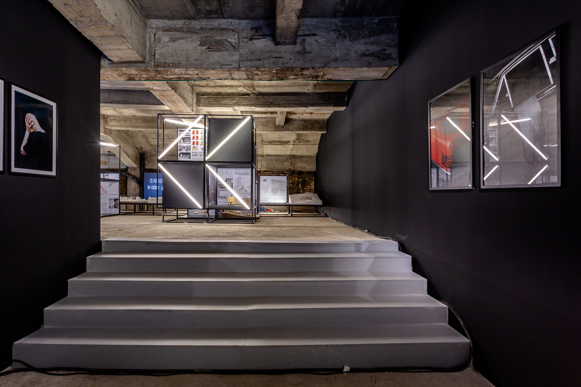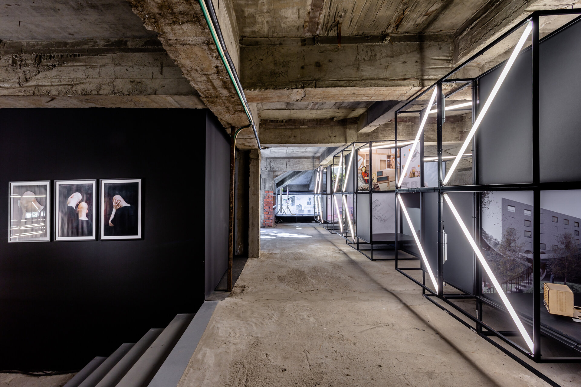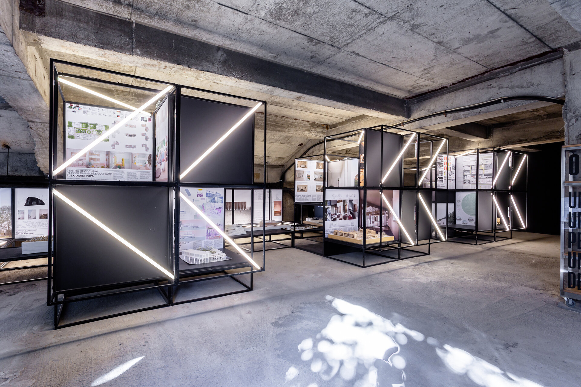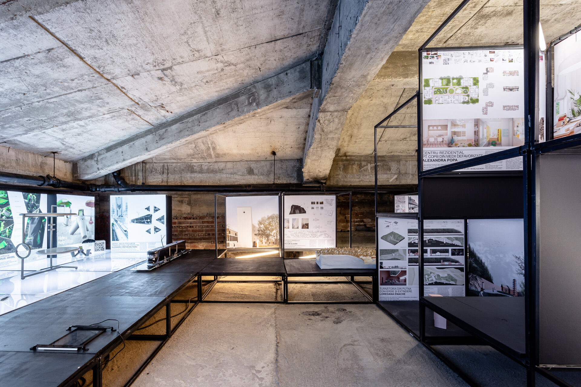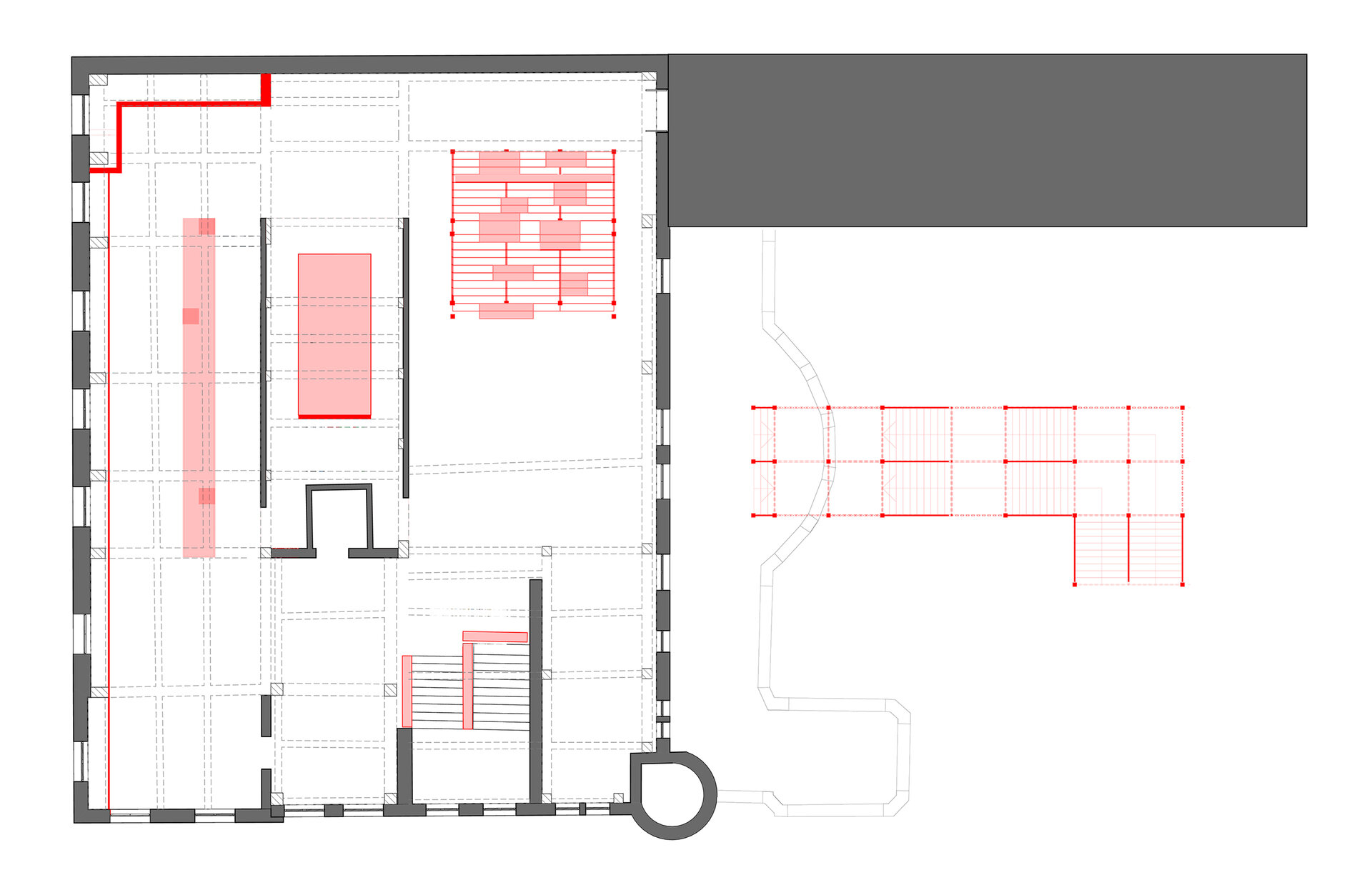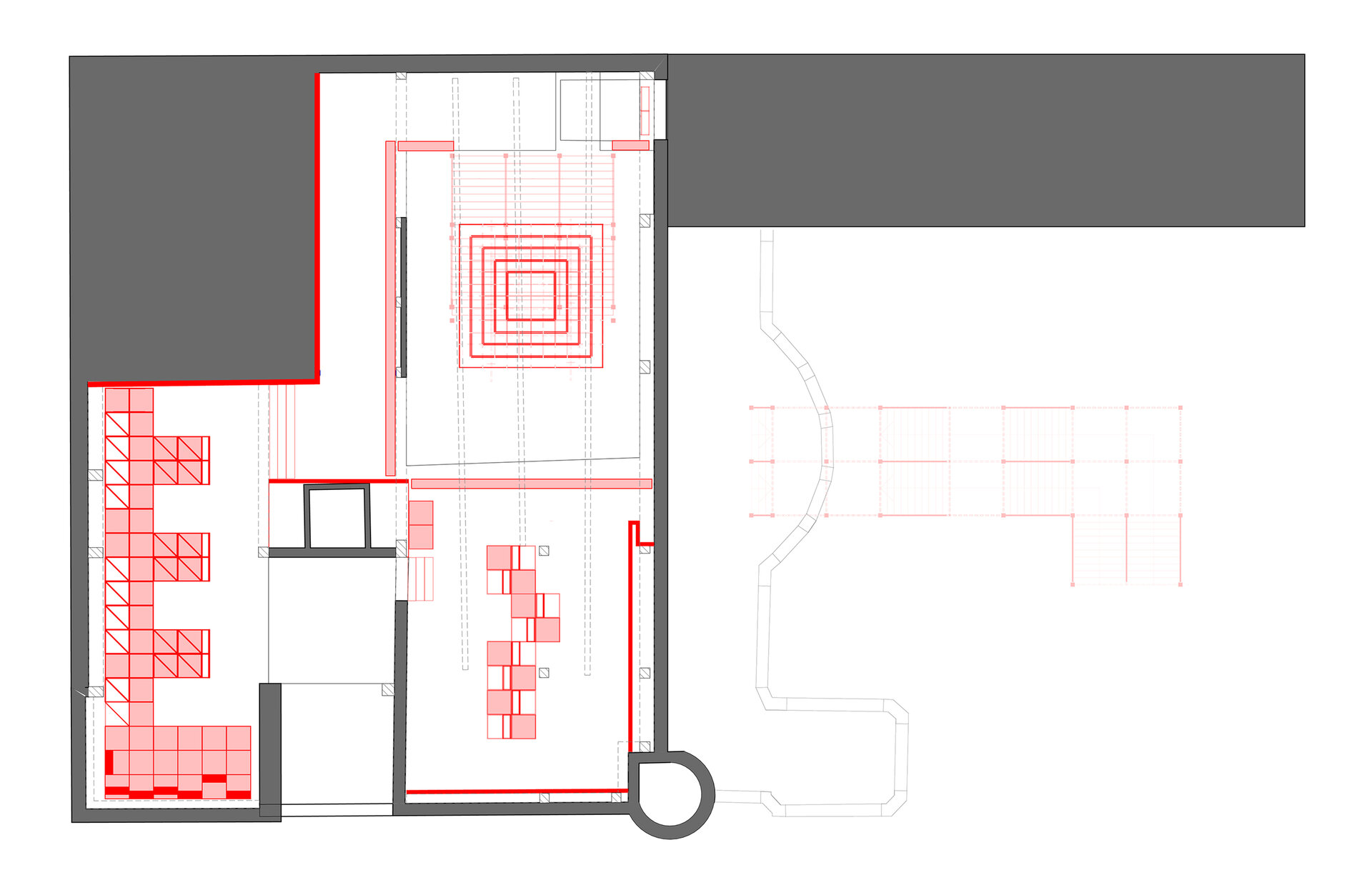
- Nomination for the “Interior Space Architecture / Exhibition and Scenography Design” section
Diploma 2019. Exhibition of architecture, art and design university graduates
Authors’ Comment
The main event of the Diploma Festival is the exhibition of the most valuable graduation projects of all the architecture, art and design universities throughout the country. Similar to Romanian Design Week, starting from its inaugural edition in 2015, the exhibition organized by The Institute assumed also another important role in the cultural landscape of Bucharest, that of reintroducing forgotten, even endangered buildings, or presenting for the first time new or currently renovated ones.
The 2019 edition is one of the most courageous and provocative of all editions, being organized in one of the emblematic buildings of the city, the former Cina Restaurant, an architectural, urbanistic, historical and cultural reference, that for the past almost 20 years is closed to the public and in 2019, when this exhibition was built, was in an advance state of decay, today the renovations being already started. Our intervention had to solve firstly the access into the building, from the back-garden directly to the first floor, the main level of the exhibition. The temporary intervention proposes a monumental metallic staircase, a fitting element to the building's classical architecture, but also a symbolic gesture, that celebrates the newly graduates.
The previously started architectural interventions, annulled all type of vertical circulation in the building and introduced aggressive concrete reinforcements. However, even like this, the building was occasionally used for parties and the interior walls were covered by graffiti by artists, who in the meanwhile became well known.
The exhibition project proposes, from both curatorial and architectural point of view, the integration of these large-scale graffiti works and the creation of an inter-generational dialogue between newly graduated artists from today or from two decades ago, being at the beginning of their careers. The main focus of the current intervention was to maintain its architectural-happening-like character and to highlight the spontaneously metamorphosed spaces of the building.
The lack of interior stairs between the first and second levels of the exhibition, was solved by introducing a metal amphitheater, similar to the exterior staircase. The monumentality of this interior staircase, which continues the architectural gesture of the exterior staircase, was emphasized by an oversized chandelier made from the black metal frames created for the Romanian Design Week props, linked together, suspended and dressed in neon lights.
The diversified reuse, in a creative and unexpected way, of the elements created since the first edition of Romanian Design Week in 2013, when our collaboration started with The Institute, is one of the main pillars of the exhibition architecture realized both for the Diploma and RDW exhibitions. Thus, the metal frames, which in the past were used in various forms as an exhibition support, in this edition of the Diploma are used as a lighting fixture.
- Exhibition Design in 2 parts: Romanian Design Week 2020 / Central Exhibition & Diploma 2020
- Three Sisters. An (Un)usually Free Script Based on Chekhov
- Diploma 2019. Exhibition of architecture, art and design university graduates
- Pavilion Untold - Hamza X BT
- Leviathan. In the guts of the collection. Transformation of the second floor of the National Museum of Contemporary Art
- Year One. First Year. Model / Vocabulary / Tools
- Beyond the legend. Neagoe Basarab
- “Herbarium” after “The Book of Plants and Animals” by Simona Popescu
- “Meerkats House” by David Drabek
- The Bucharest of Mircea Eliade
- The Modern Idol. Henry Moore in the Eastern Bloc
- “Journey by Moonlight” after Antal Szerb
- MLMSN_IZO
- Batthyaneum. Astro-stories and mechanical animations
- Coronation Festivitie
- L'Année dernière à Malmaison
- From near to far. Visual mappings of the 2 Mai and Vama Veche space
- Smoke Screens
- Space within space
- Bildfahrzeuge (Image Vehicles). A Peter Jacobi Retrospective / National Museum of Contemporary Art
- Volume of a sleep
- Márta Jakobovits / The Road Travelled / National Museum of Contemporary Art
- This Museum is for you!
