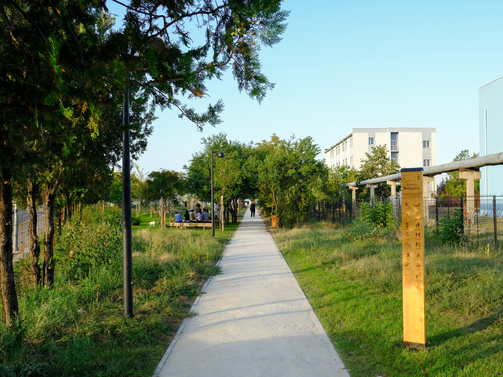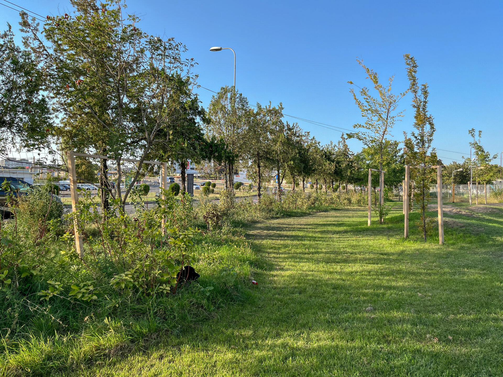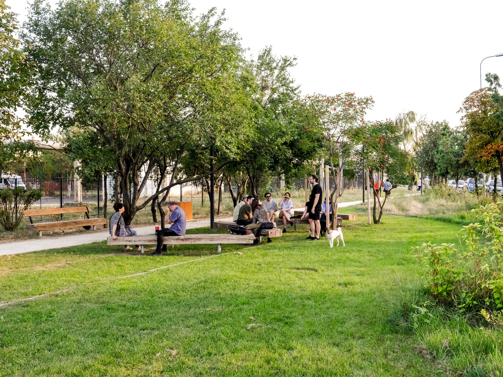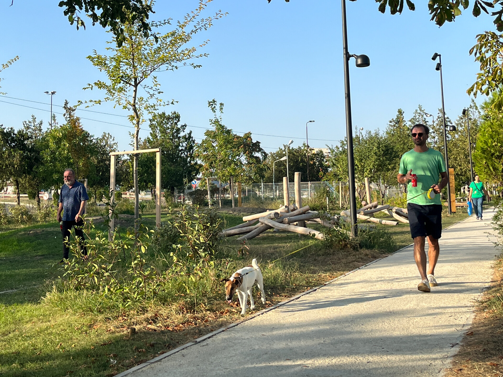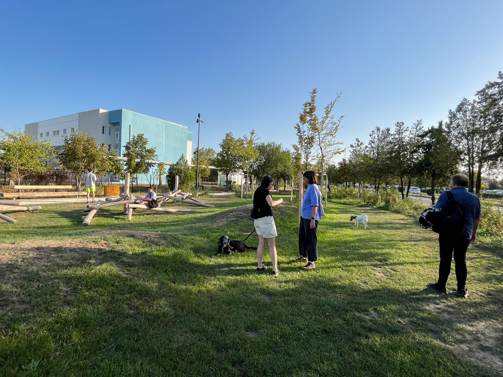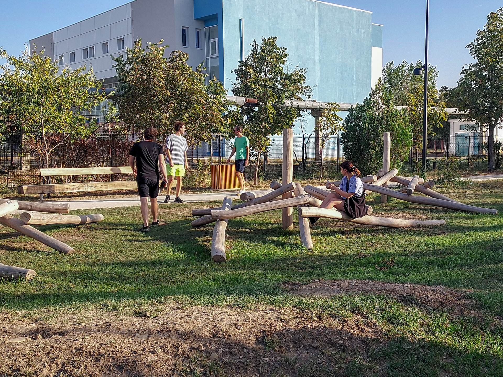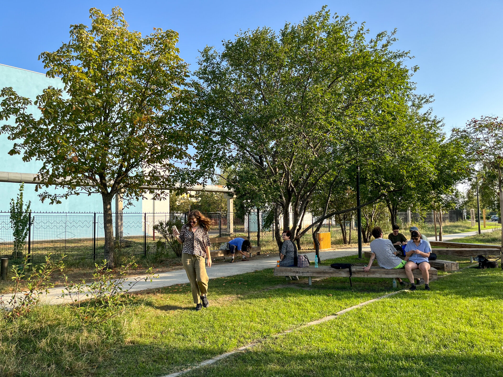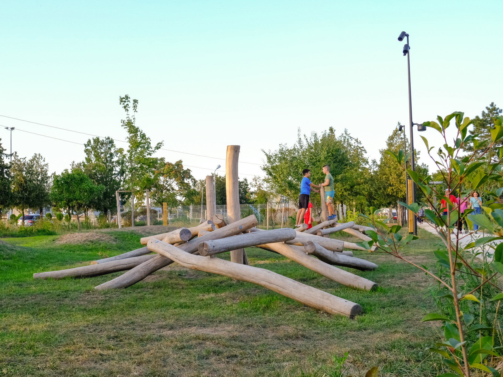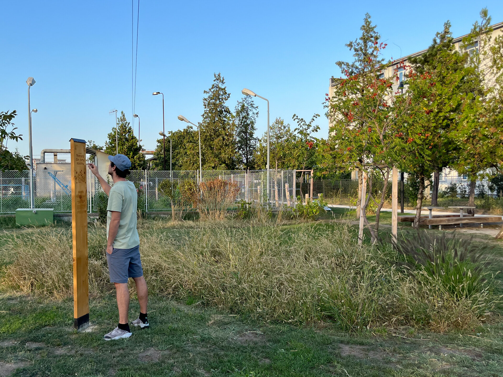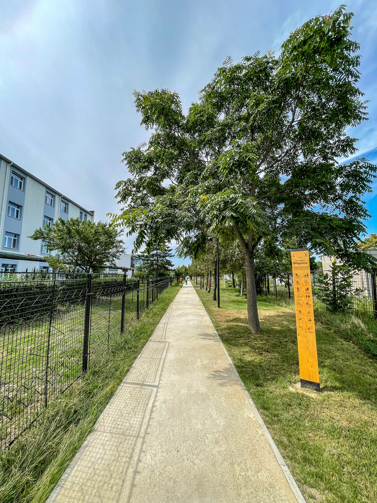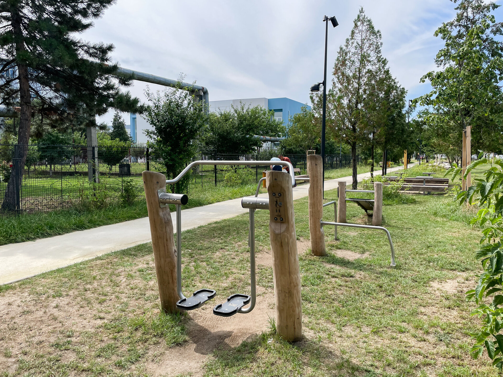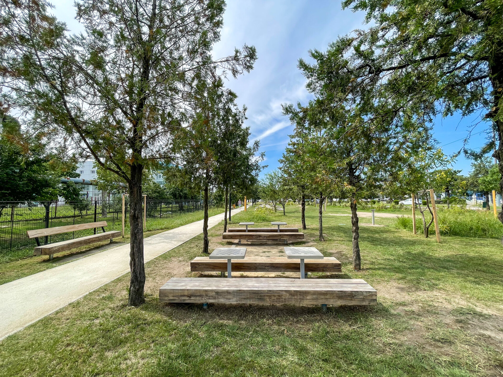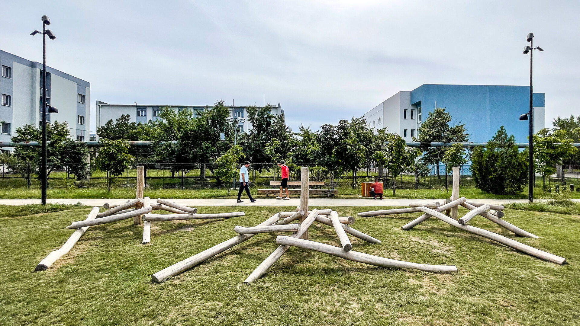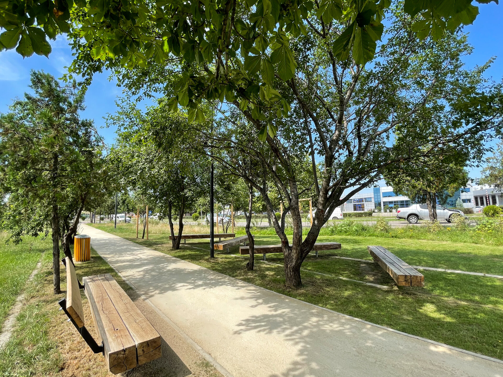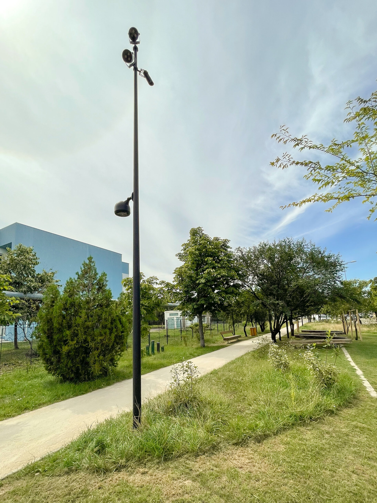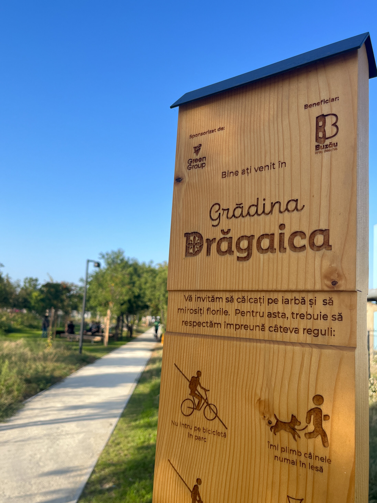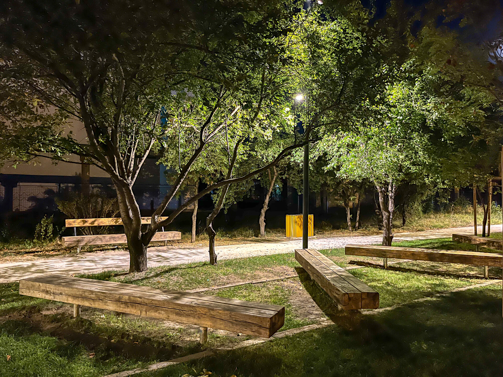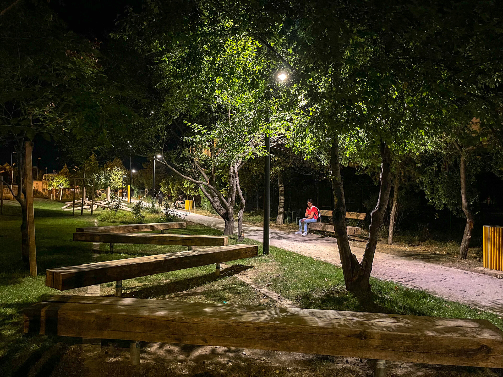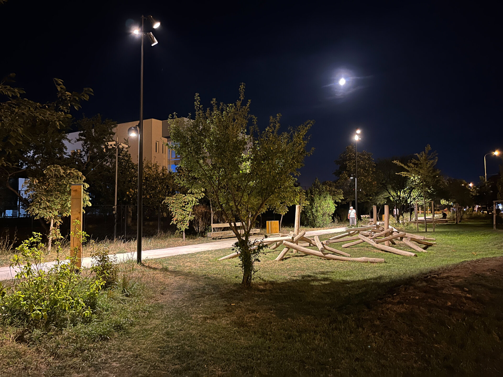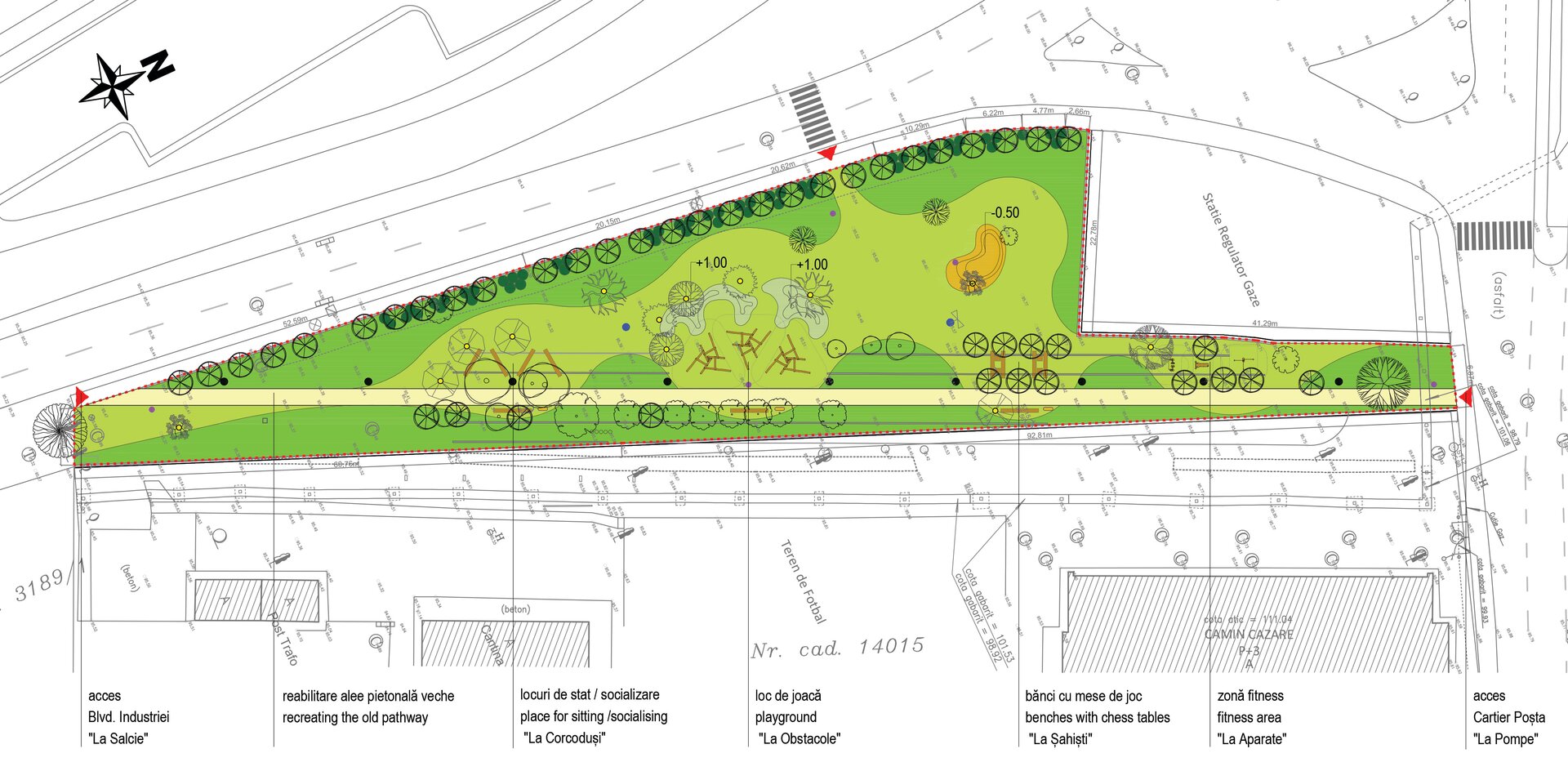
- Nomination for the “Built Architecture / Architecture and Public Space” section
Drăgaica Garden (peri)urban regeneration intervention
Authors’ Comment
The project aimed to reintegrate a currently unused plot of land in the industrial part of the City of Buzău by transforming it into an urban garden for the local community.
The site is located on Industriilor Boulevard, in a mixed peri-urban area, near the Drăgaică Fair and bridge, which is the main access road to the city.
The local community, consisting of about 4300 residents, from the Poșta neighborhood and the social housing complex located in the vicinity of the site, had no access to any public green spaces in the area. Through an informal public consultation, carried out by our team, they expressed specific needs for children playgrounds, outdoor fitness areas and gathering places.
The project proposed minimal interventions that organized the existing plant and material resources, restoring the lost pedestrian links and creating new spaces for socialization and activities.
The accessibility of the garden was achieved by opening the fence on the North-East side towards the Poșta neighborhood and rehabilitating an old pedestrian alley that crossed the garden, offering a pleasant pedestrian route away from the heavy traffic of the Bulevard.
From a functional point of view, the organization of the garden is done along the path that crosses the park, around 4 distinct areas - rest, play, socializing and sports They consist of elements of urban furniture, play and fitness equipments placed on the corridor of a former obstacle course.
The new artificial lighting system along the pedestrian path is in direct relation to the facilities and ensures a uniform lighting of the areas of interest while helping to increase the safety for passing or using the garden at night.
The green spaces aim to preserve as much as possible the existing vegetation with high ecological value by creating an urban meadow, based on the existing spontaneous meadow on the site. All the existing trees and saplings have been preserved, and key points of the garden have been accentuated by new plantings in relation to the proposed amenities along the pedestrian walkway. An area of shrubs creates a visual, sound and dust barrier to the Boulevard while short and tall meadow areas alternate beside the walkway forming a dynamic landscape.
Surfaces and materials used are as natural and apparent as possible for good resistance and nice aging over time (patina). The pedestrian walkway made with a surface of stabilized crushed limestone has a natural appearance and the advantage of being permeable to water, easy to maintain and accessible to people with disabilities. The playground and fitness areas are designed as an obstacle course, a string of acacia wood, poles and beams, designed as an ensemble accessible to all age groups and abilities. Large benches are made of simple and massive linear elements of recycled oak wood.
The personality of the elements derives from their texture and less from an explicit design of the objects, contributing through their image to the perennial character of the landscape.
Drăgaica Garden opened in May 2023 and has enjoyed real success among the local community, providing access to quality public space in a disadvantaged area of the city.
- Space for Solidarity – pilot project
- A Place to Catch One’s Breath- București
- Drăgaica Garden (peri)urban regeneration intervention
- Heritage landscape regeneration of the Peleș Domain
- As above, so below
- Acces Amestec Festival - “Touch the sky”
- Biutiful Exhibition Pavilion
- The loneliness of the revenant trees: anti-deforestation manifesto
- Skytower Urban Garden
- Mirror Your Community Installation
- Urban Metamorphosis - Navigating the labyrinth of change
