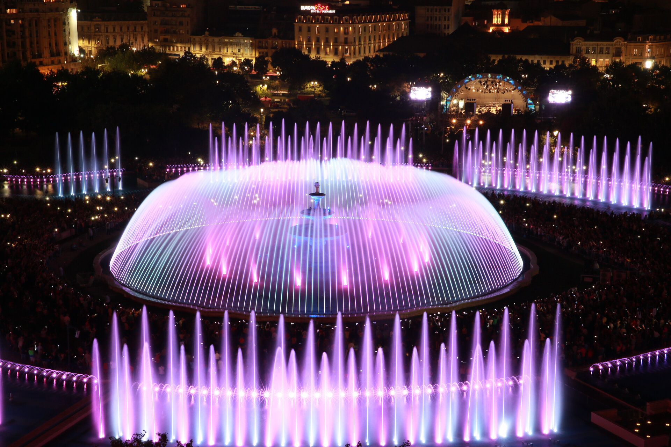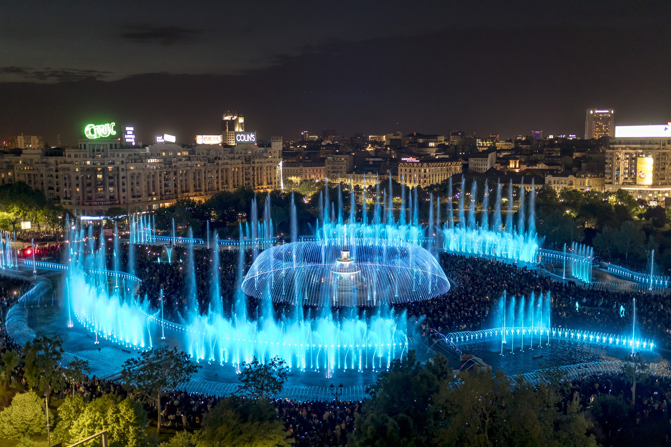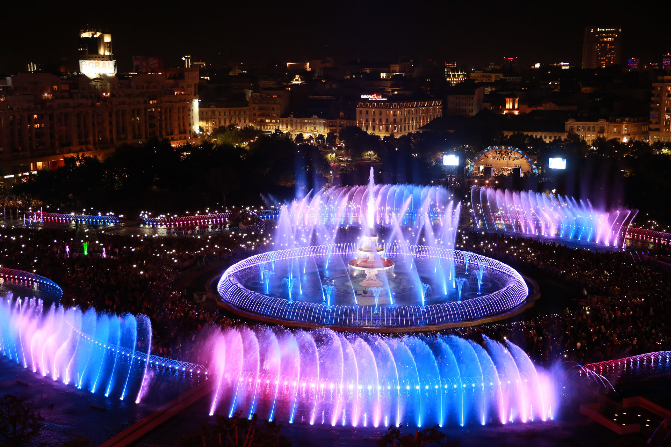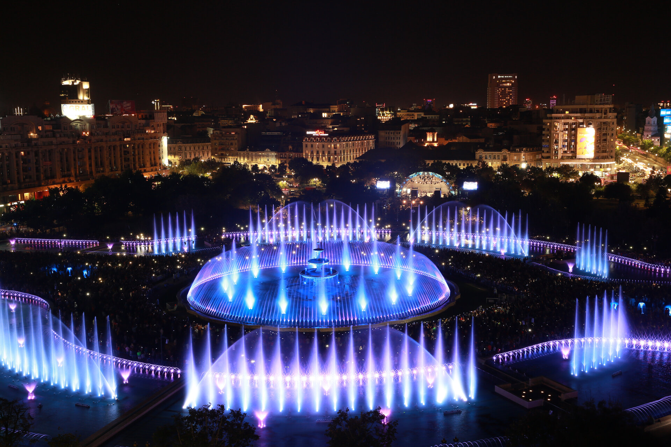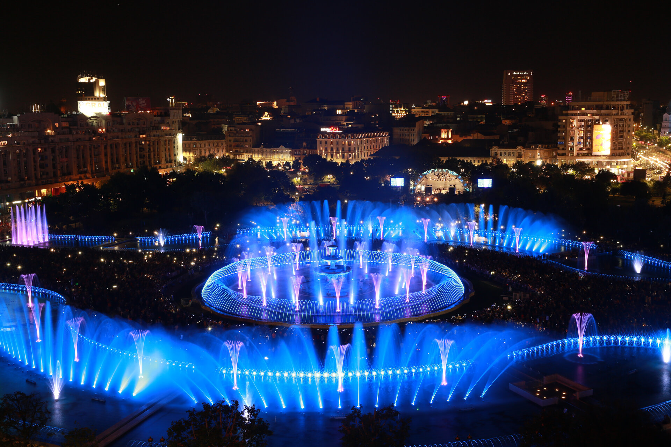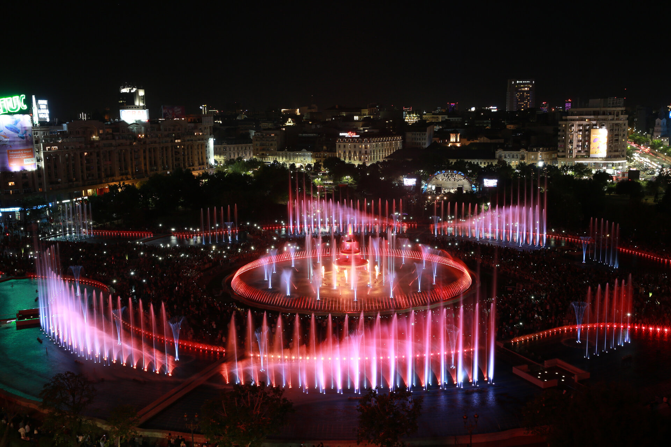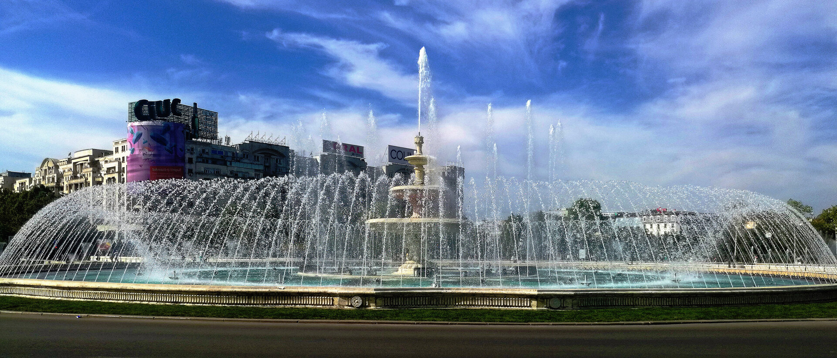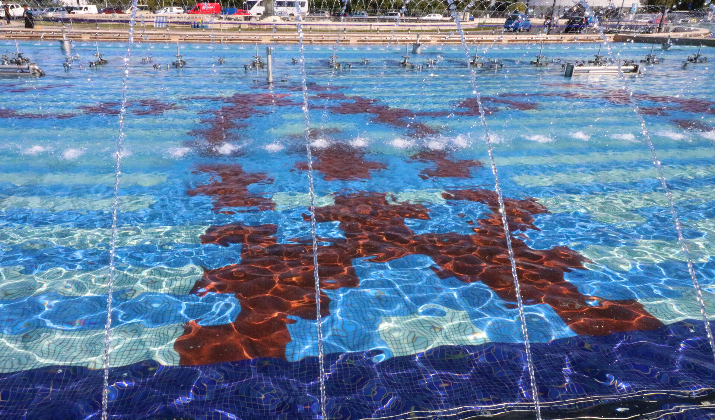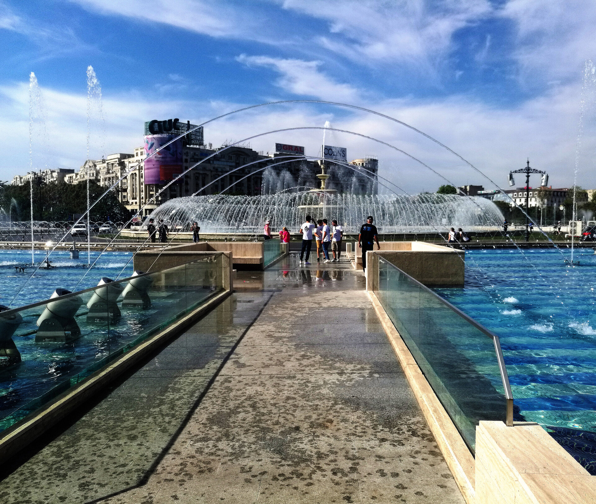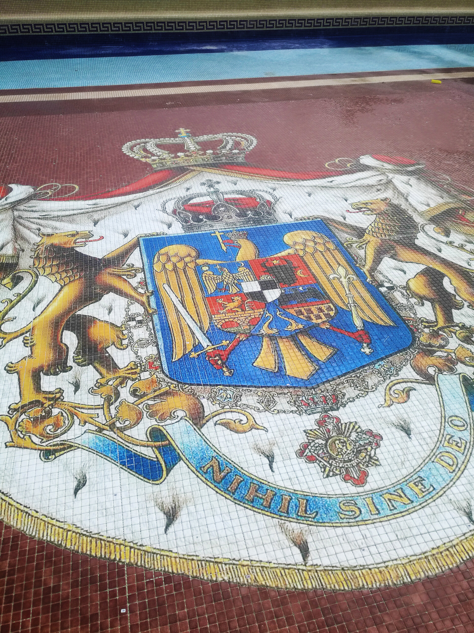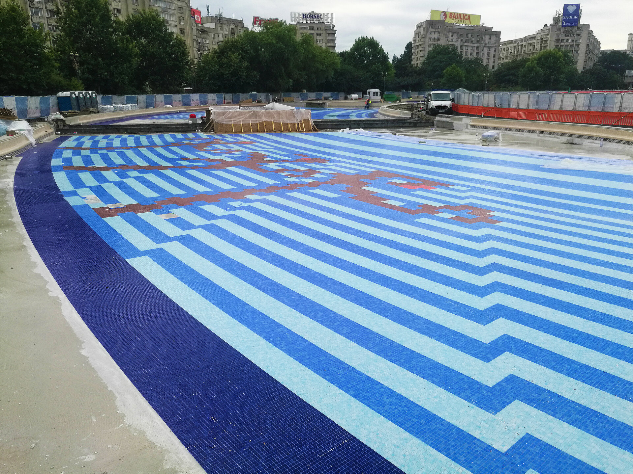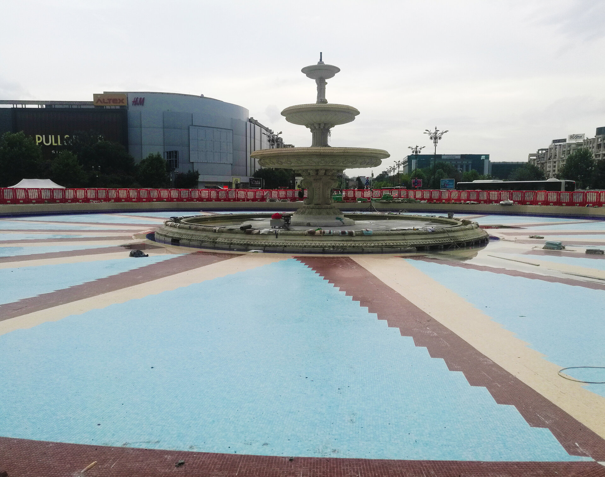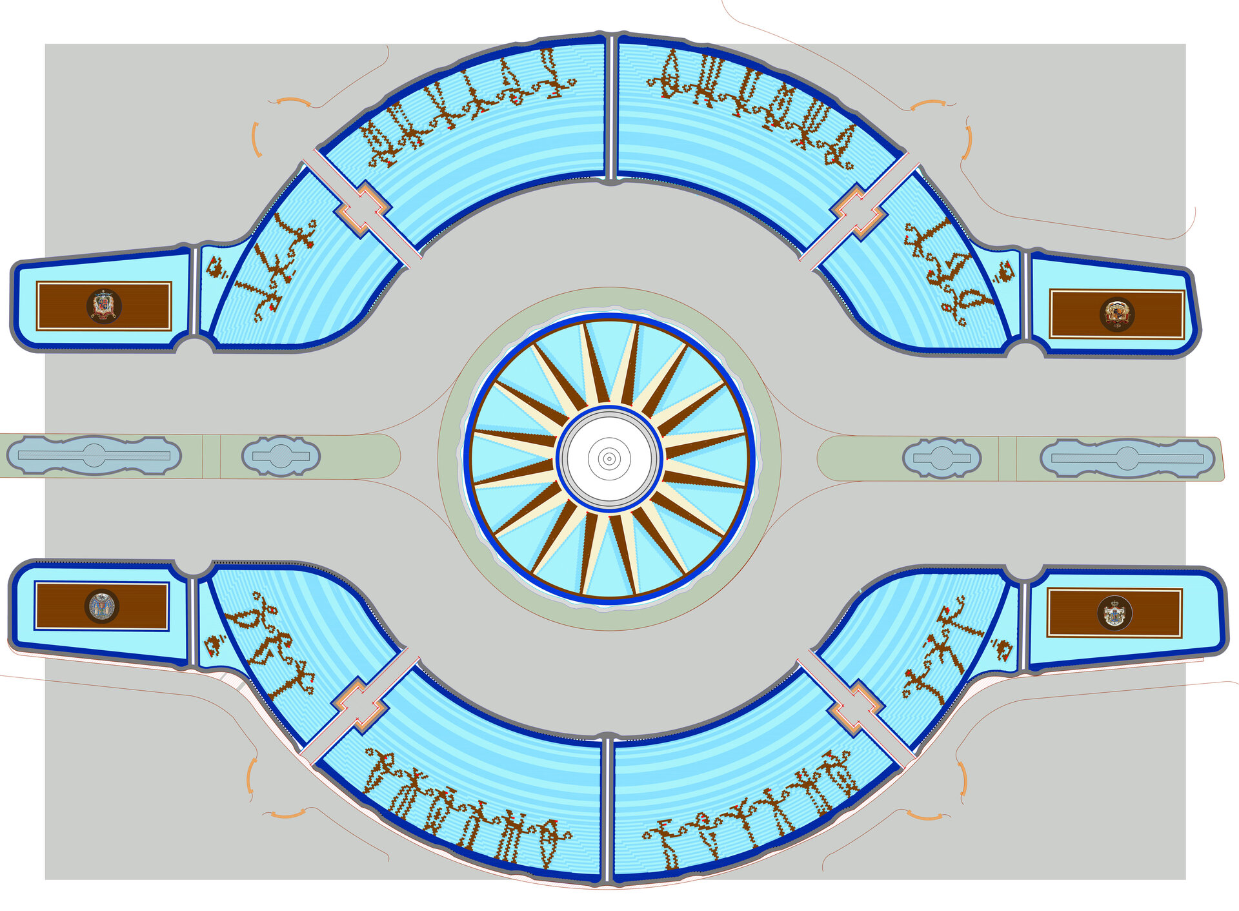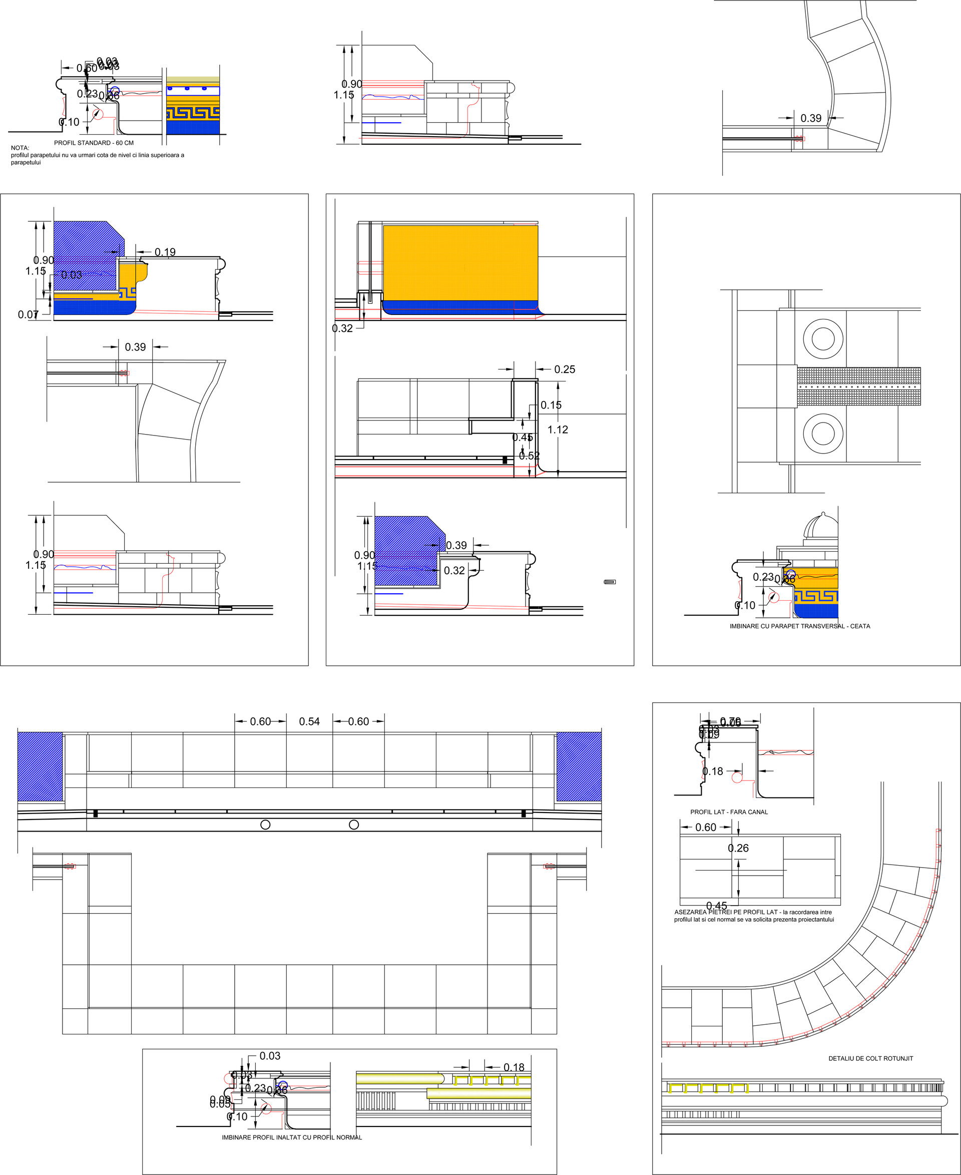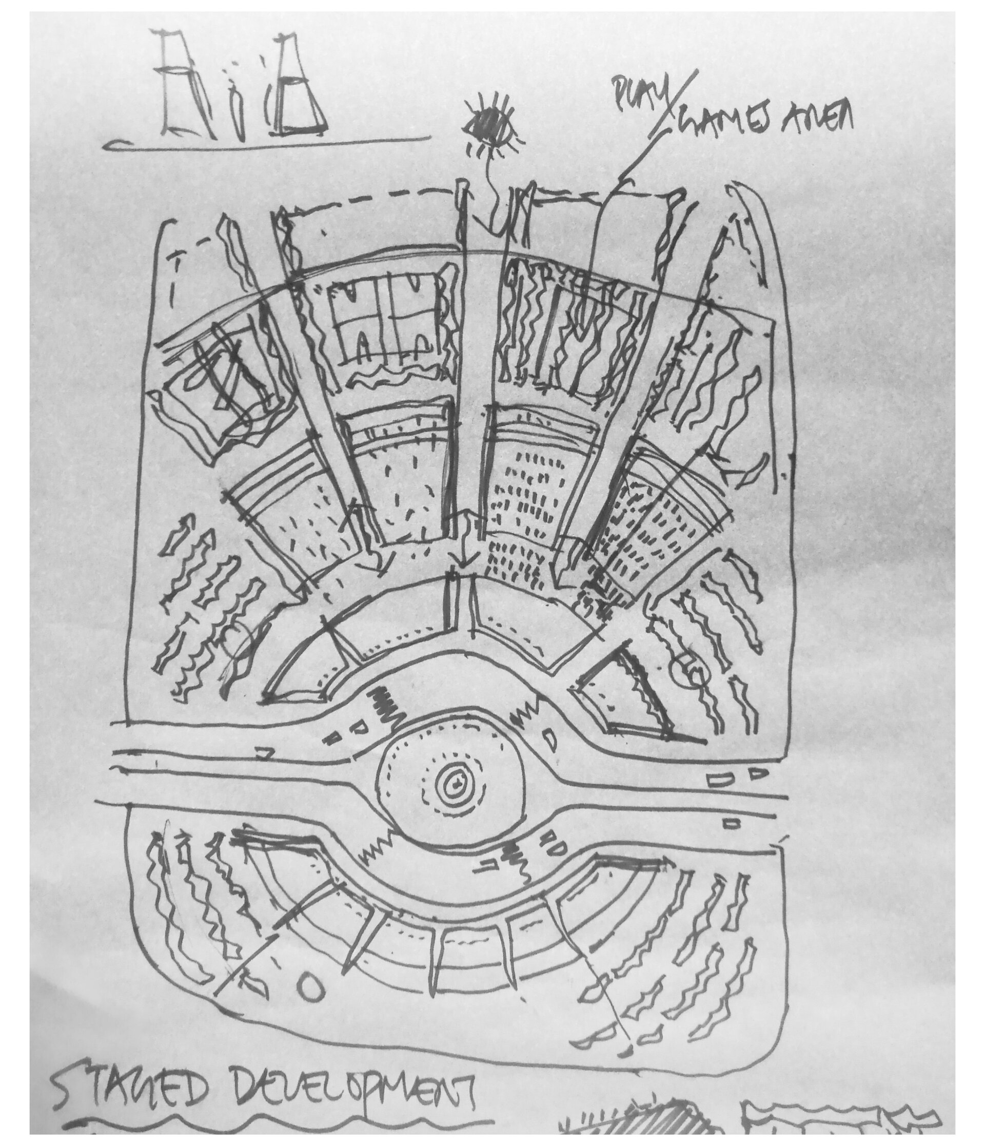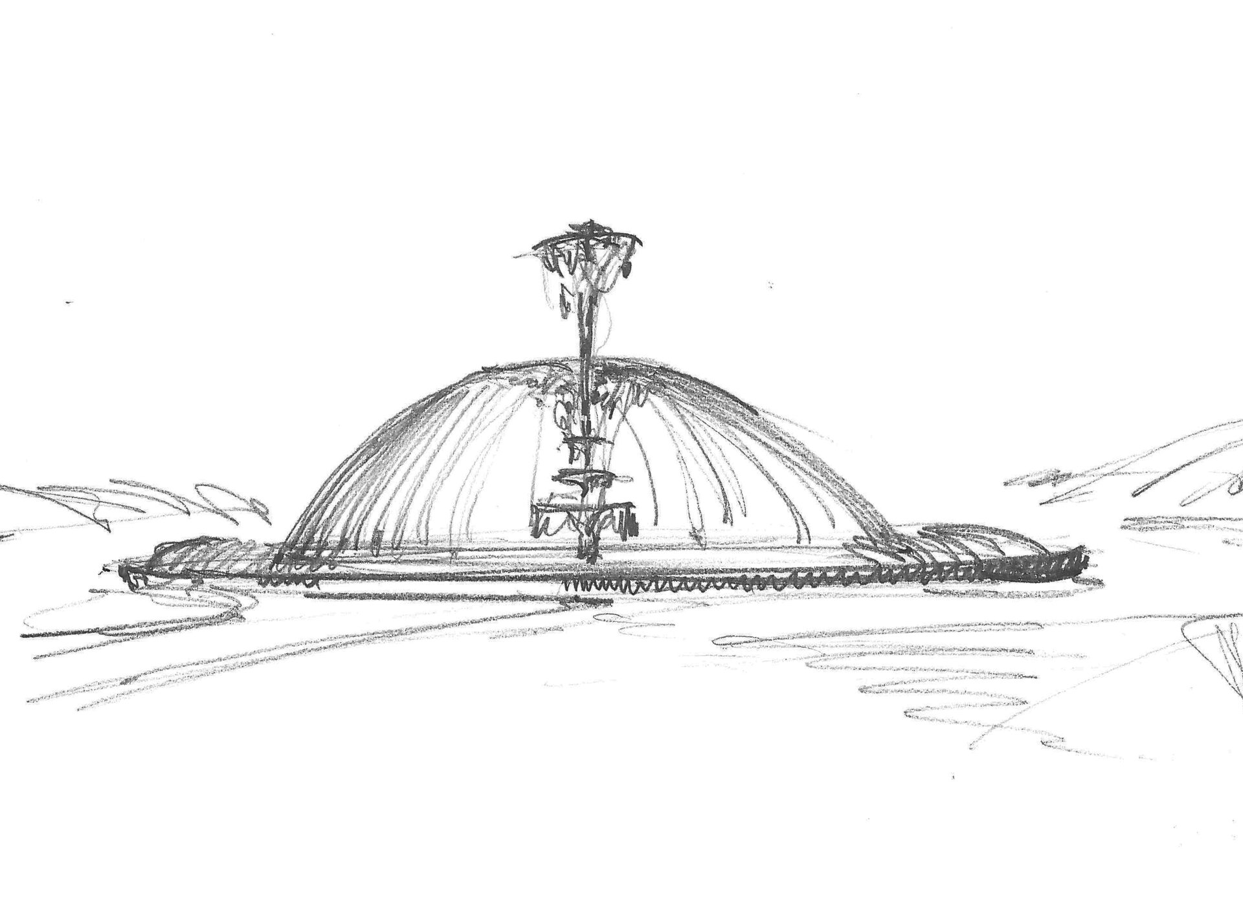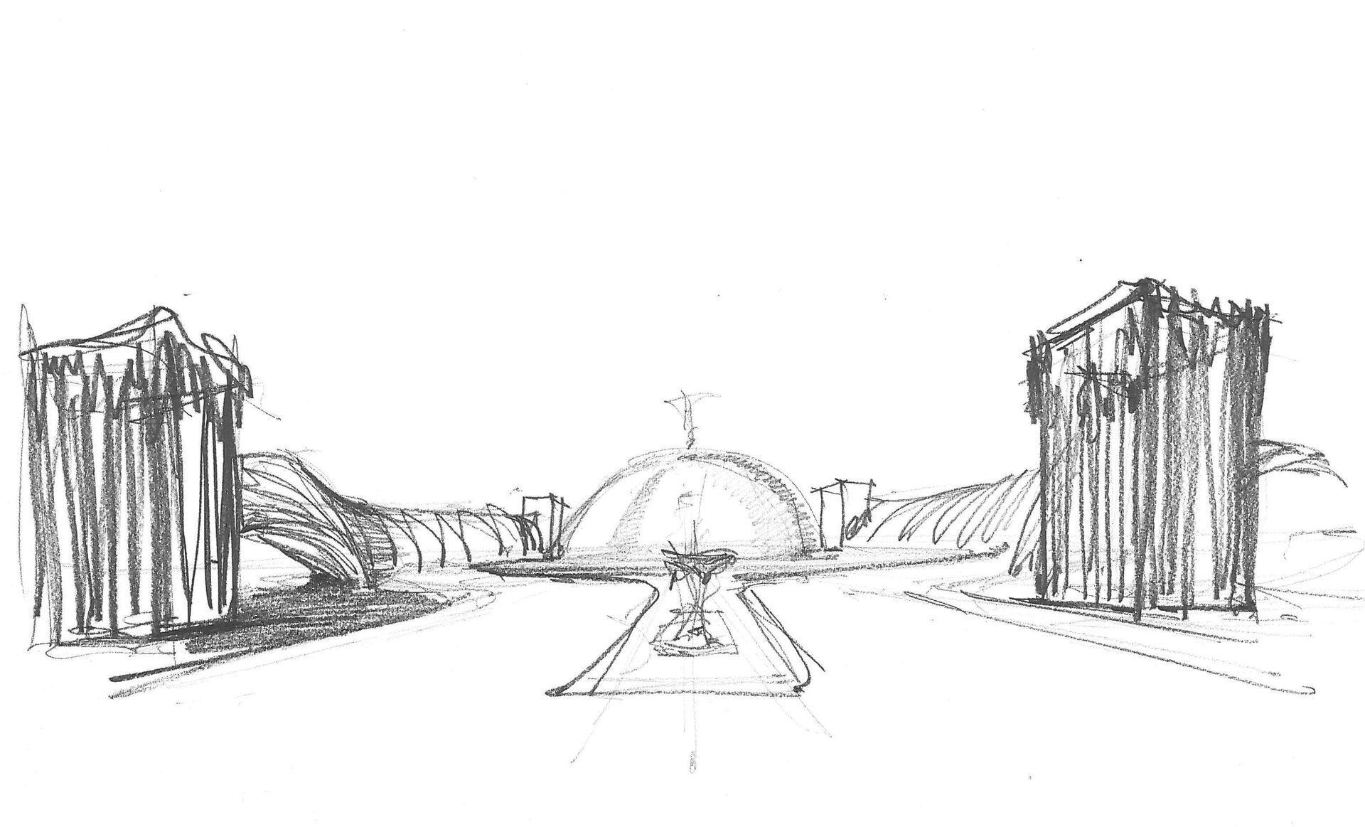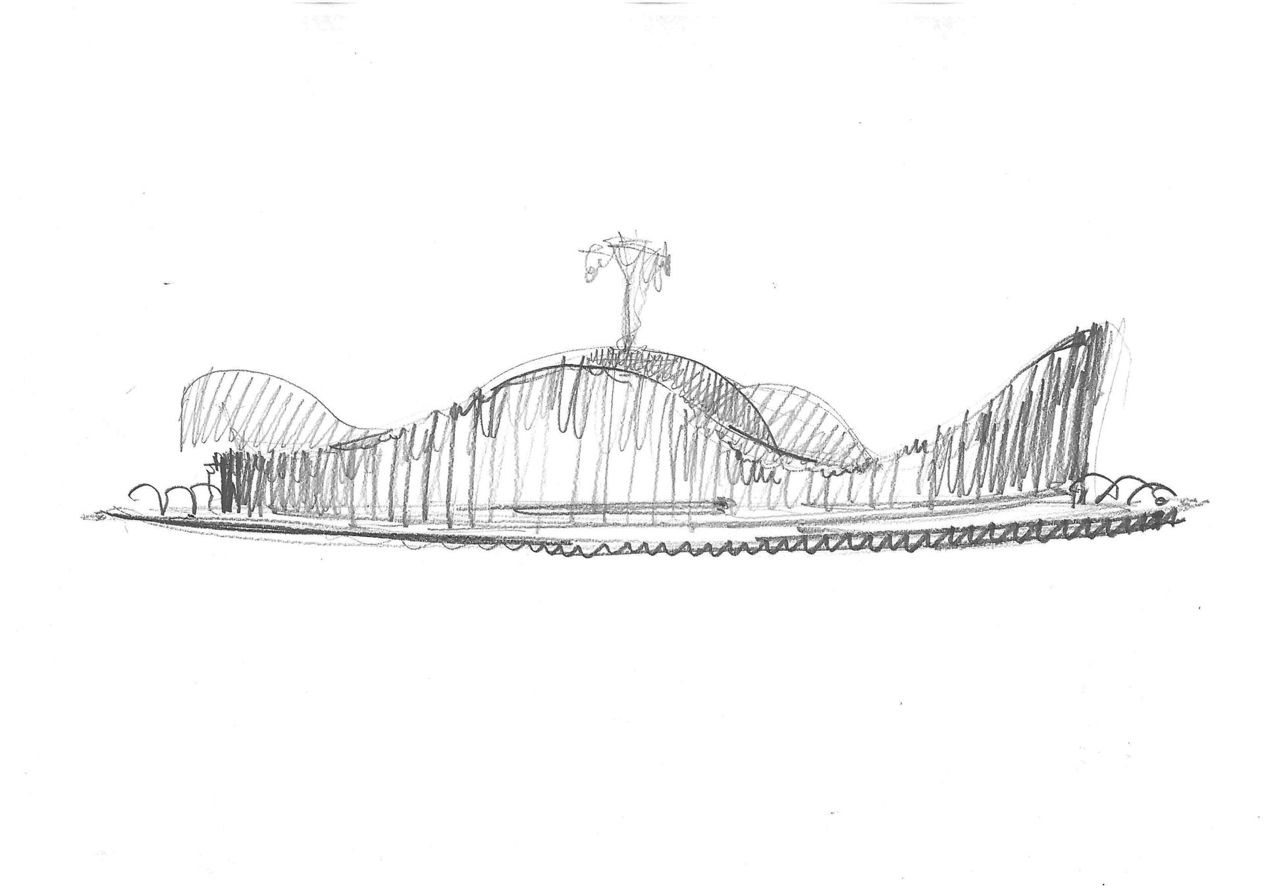
The ensemble of the artesian wells Piata Unirii
Authors’ Comment
The project took place between 2015 and 2019. It started by defining the possibilities of introducing state-of-the-art artesian well technologies in a rather rigid structure, with installations buried in masonry. Gradually, over the course of two years, intervention measures were defined that proved to be radical - the complete replacement of installations, the abandonment of some embarrassing interior structures.
From the architectural point of view, the approach was structured in two directions: the transformation of a decorative object of Unirii Boulevard into a show space - the emphasis being on the ability to receive and evacuate large groups of people (hence the sectioning of wells with passages); the second direction was to find, through decoration, the meanings of a space that has lost its connection with its own name, Unirii Square.
Pedestrian access and the connection with the surrounding park were the measure to solve the traffic problems. The four accesses to the central area correctly connect the sidewalk adjacent to the boulevard with the park and the access to the central fountain. The alleys were transformed into events by inserting benches and water arches; similarly, fog curtains break the boundary between the water surface and alleys.
In its old form, the silhouette of the fountain was given by the spines in the middle of the side fountains. After their demolition, we avoided transforming the fountain into a surface of water, creating volumes of water: the dome, the columns and the waves. The dome marks the center of the wells and brings it to the scale of the Boulevard ensemble; the columns mark the entrances to the well space and are access gates to the water empire. The waves - the backbone but also the sails that return to the park define the mass and shape of the wells. The decoration focused on detailing the subject of the Union and left the “Hora”. Hora comes from the Greek horos - to dance and is a connection with Byzantium. There is horo in Bulgarian, there is khoron in Turkish. In Greece, as in Romania, there was the choir place - horostasi with reference to the place where, by trampling, the wheat was threshed. In various historical sources there are spaces in the royal palaces in the Romanian Lands which are called "hora" and which are intended as a reception hall. Because the giganticness of a hora on the Oltenian carpets would have turned the approach into an uncertain intervention, we preferred to introduce silhouettes in dance that have their origin in the Cyrillic calligraphy from the 15th century. In order for the hora to be complete, the joined hands were transformed into geometries on the Cucuteni pots. In order for the archaic agricultural symbols to be fully represented, the central fountain received a solar symbol.
On the four sides are arranged the coats of arms representative for the Union: the seal of Michael the Brave, the coat of arms of the united Principalities, the coat of arms of the Kingdom under Carol 1 and the coat of arms of Greater Romania.
For the unity of the whole, we kept travertine as a material for expressing architecture. The new interventions received contemporary implementation details differentiating the two construction phases.
From the point of view of technology, the wells are equipped with laser projection screens and film projection, with water flame system, they are completely digitized, they have audio and video control systems on the whole surface.
- FITS Pavilion 2019 – States of the city
- Public Installation for Cheson Beach
- Public space in “Drumul Taberelor”
- Chitila Bus station – conversion & extension
- CNG Antares
- The ensemble of the artesian wells Piata Unirii
- The Bridge 3, Public Realm
- Place For Us
