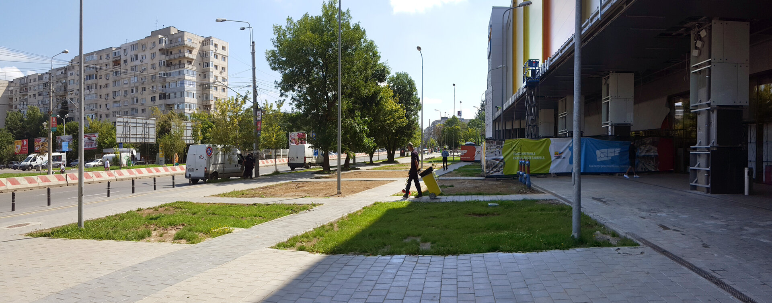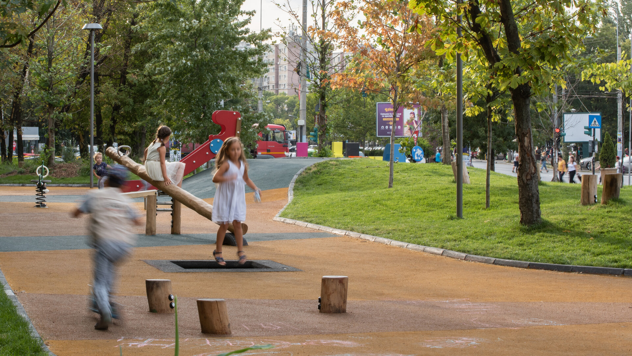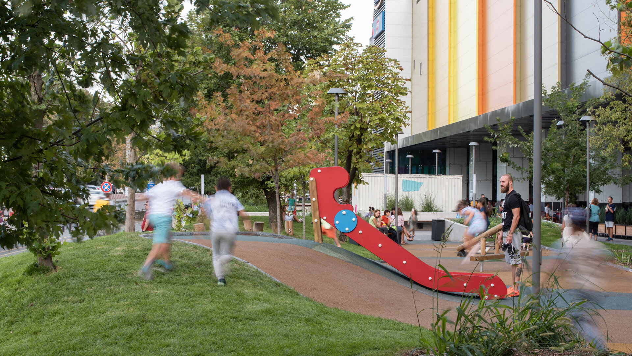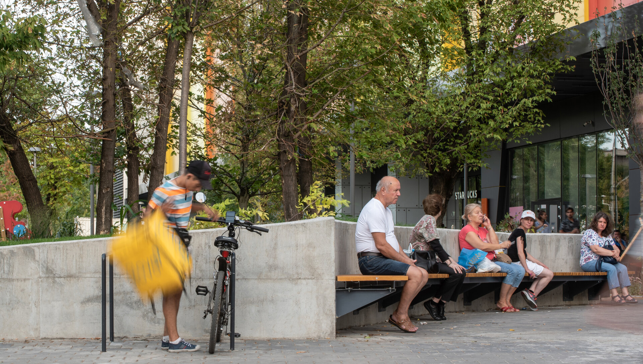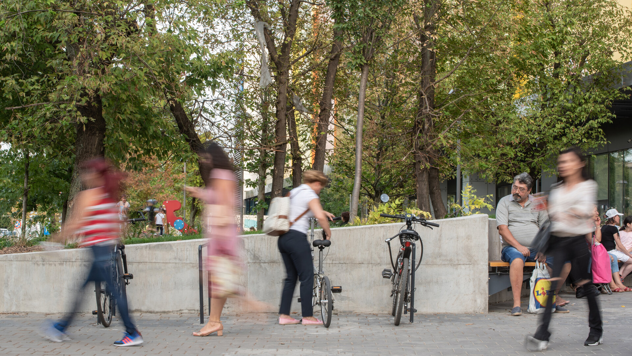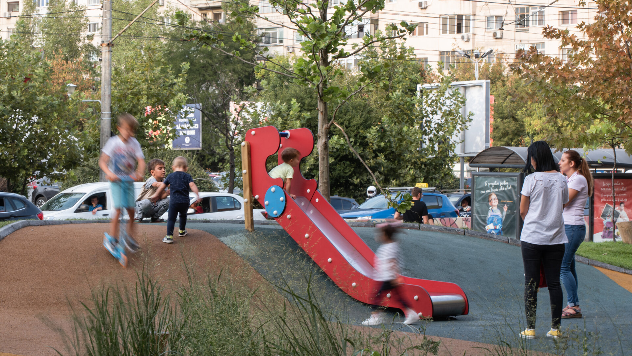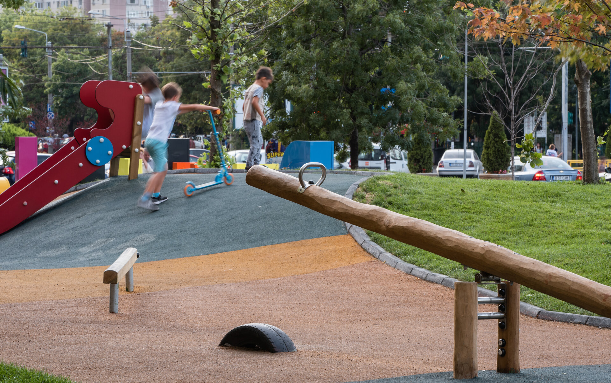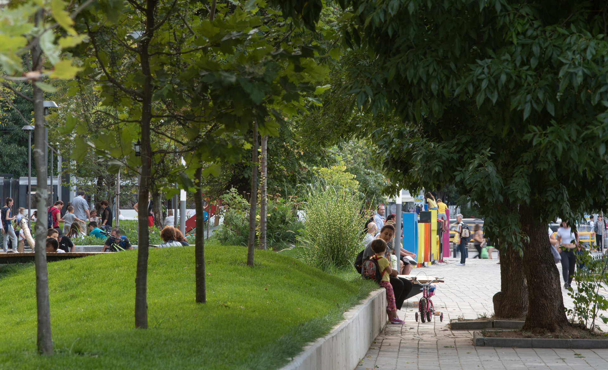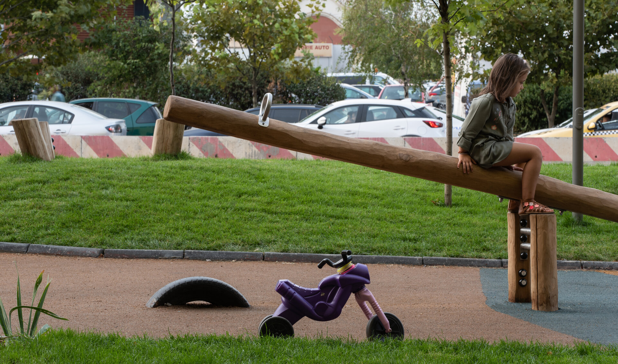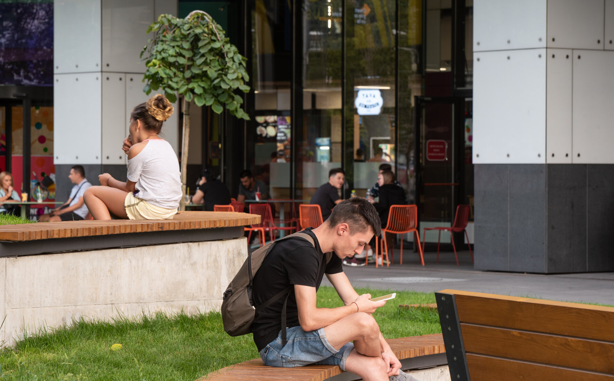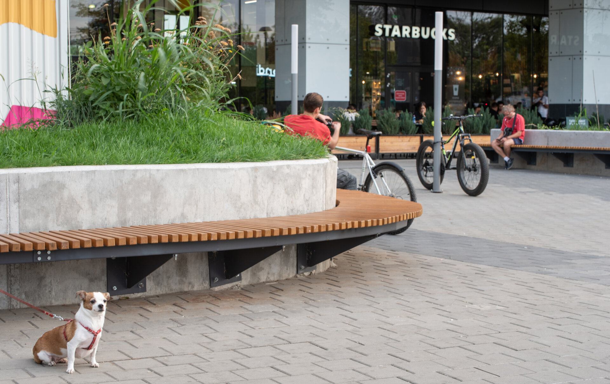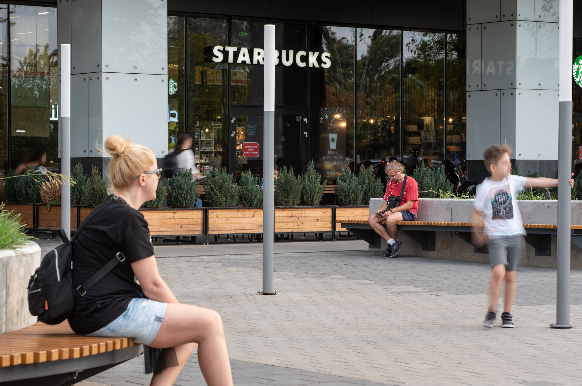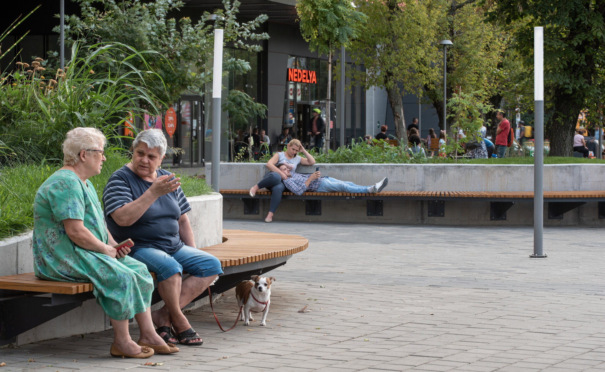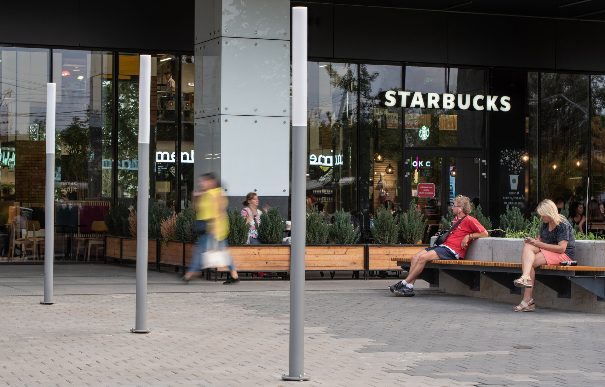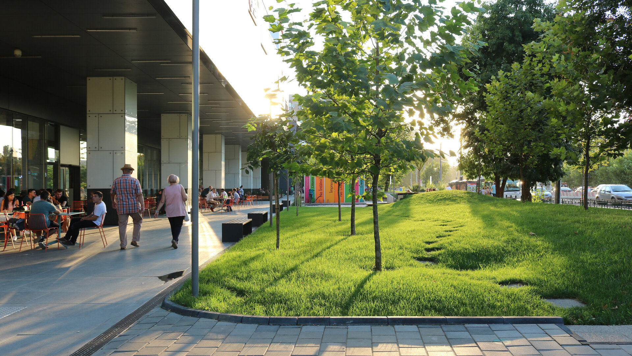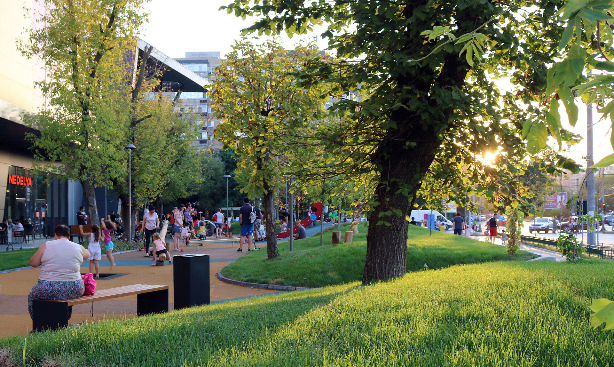
- Nomination for the “Built Architecture / Architecture and Public Space” section
Public space in “Drumul Taberelor”
Authors’ Comment
This is a simple yet rarely exercised partnership, between private stakeholders and local administration, for the public good. The client, a multinational company with an openly citizen-oriented agenda, decides to invest in the public space in front of their own property. The main focus of the project is the rehabilitation of a public space, using private resources.
Prior to the intervention, the site was a physically and morally degraded public space, incoherently organized, with acoustic, visual and air quality issues – due to its location. Based on the site’s analysis and inhabitants’ needs, the proposal emphasizes the public vocation of the space. The design revolves around two main defining areas: the public playground and the multi-functional community area, a friendly space that can host: public debates, film projections, community meals, fairs, sunbathing, etc. Meeting and socializing places are sheltered from heavy car traffic and designed in coordination with the main pedestrian flows and entrances in the building.
The proposal aims to create a livable micro-climate, with place-specific urban furniture, but also by modeling local topography in order to increase and diversify the green areas and to counteract the considerable levels of pollution. The new topography is also used as a seamless playground protection, from the heavy car traffic nearby and also as an organizing backbone for the main playing equipment. In order to increase the project’s sustainability, the design relies on natural materials such as fine gravel, sand, recycled rubber flakes, and wooden playground equipment.
Related projects:
