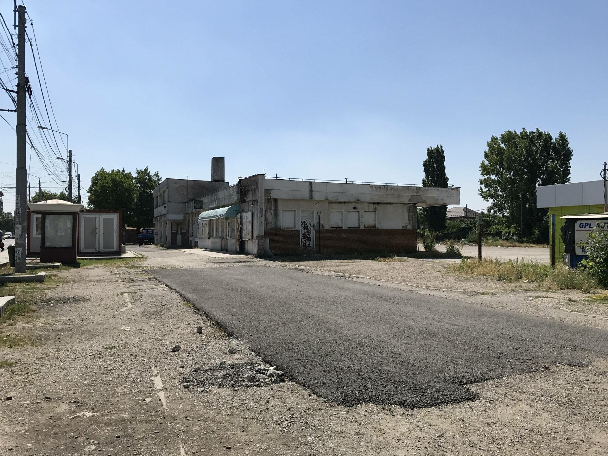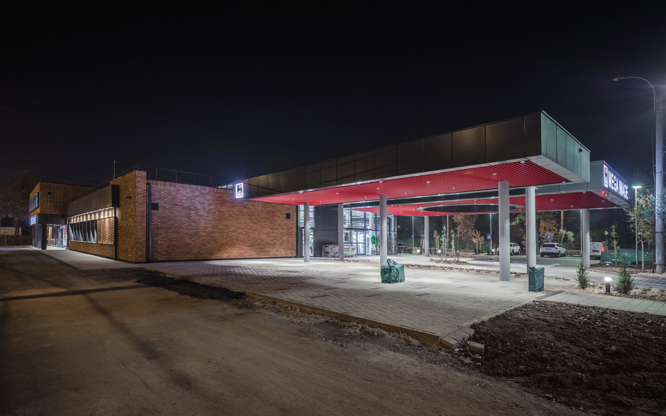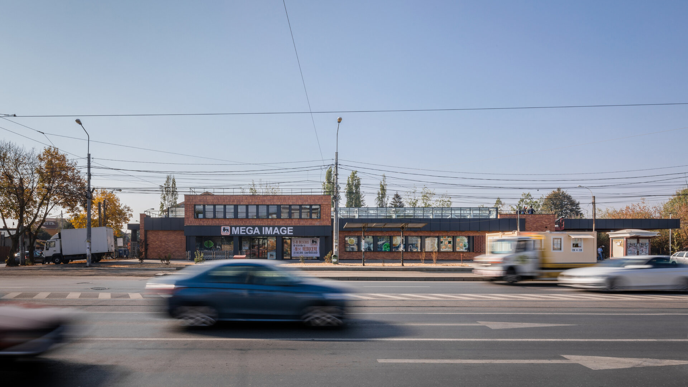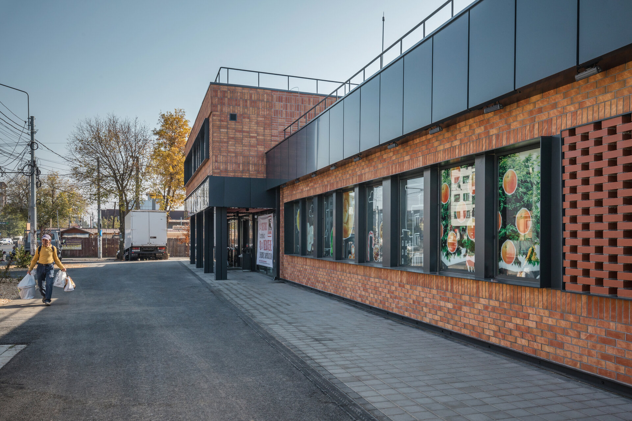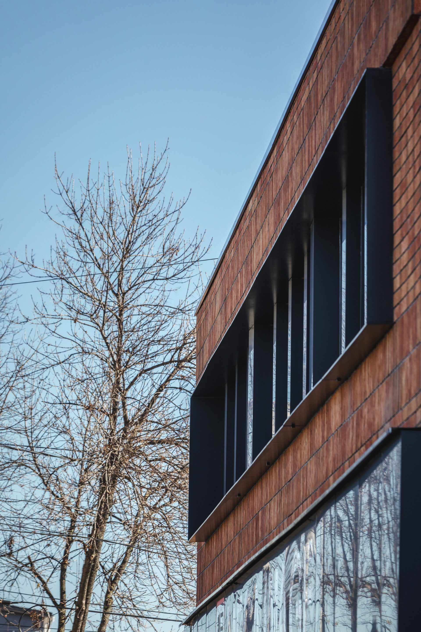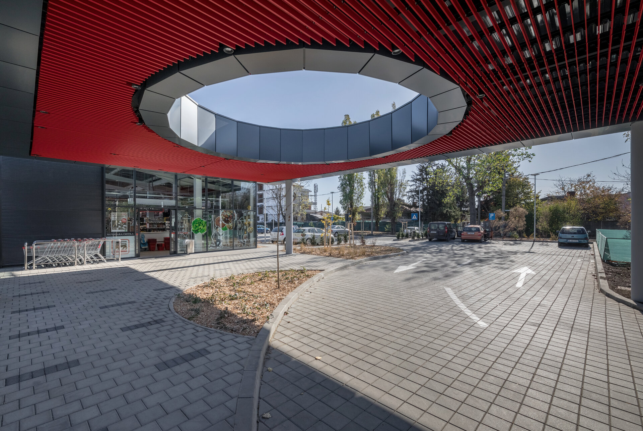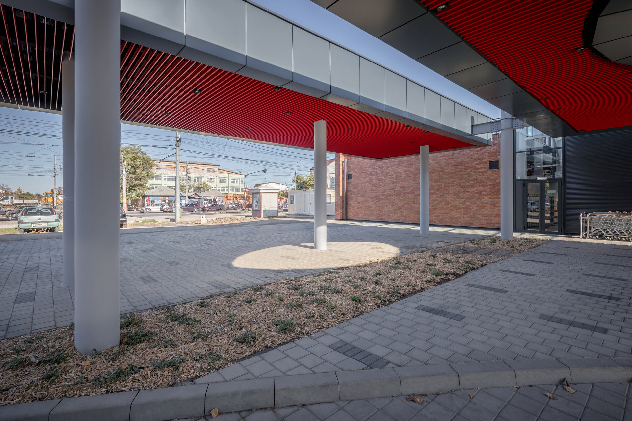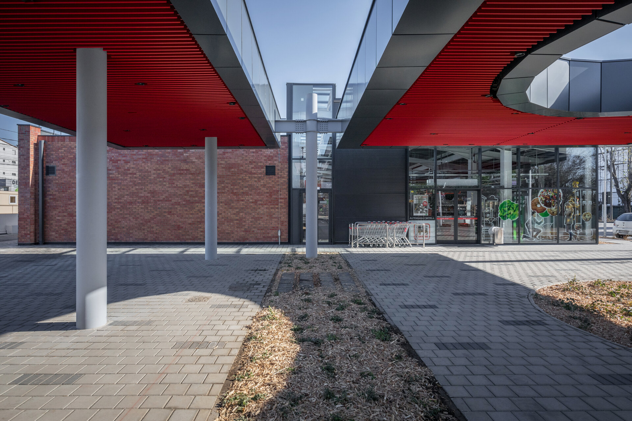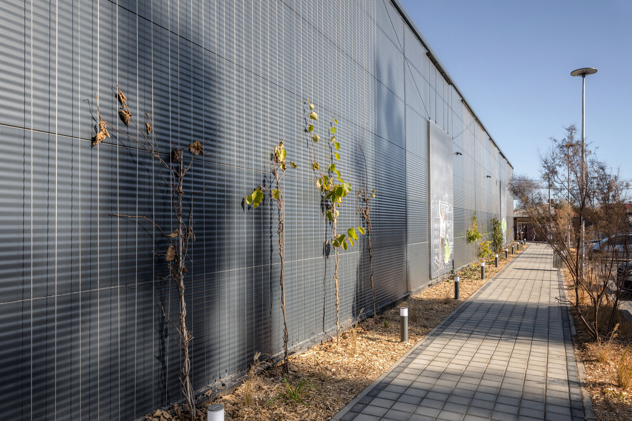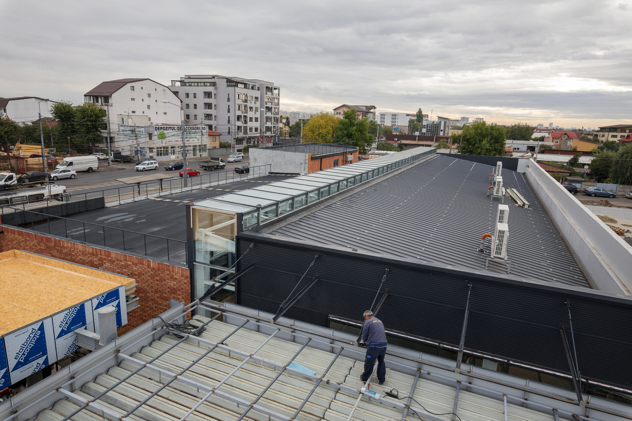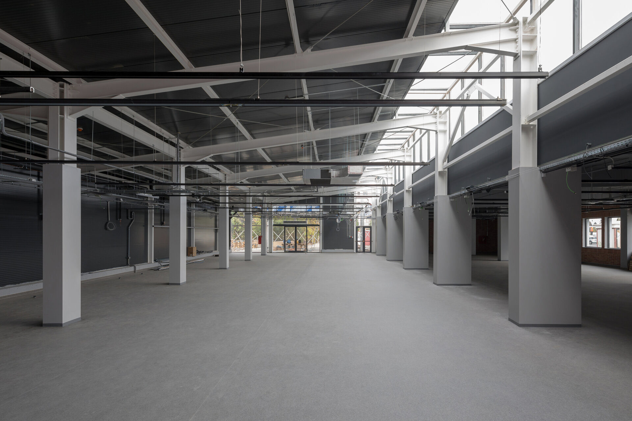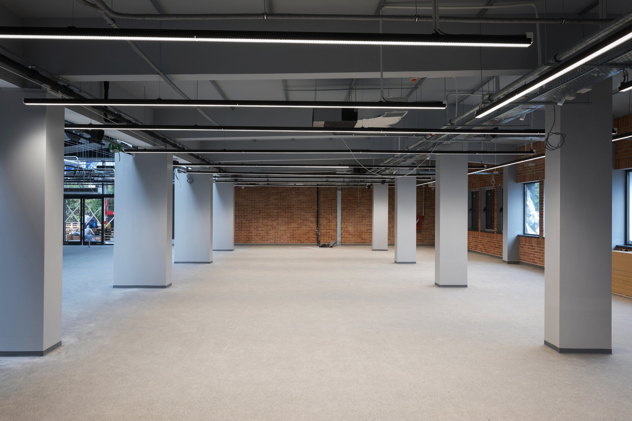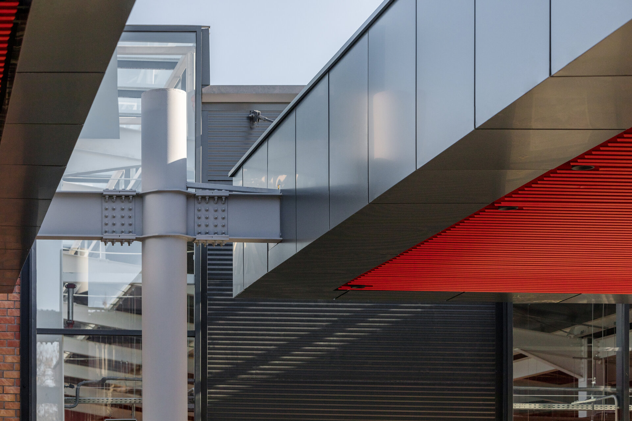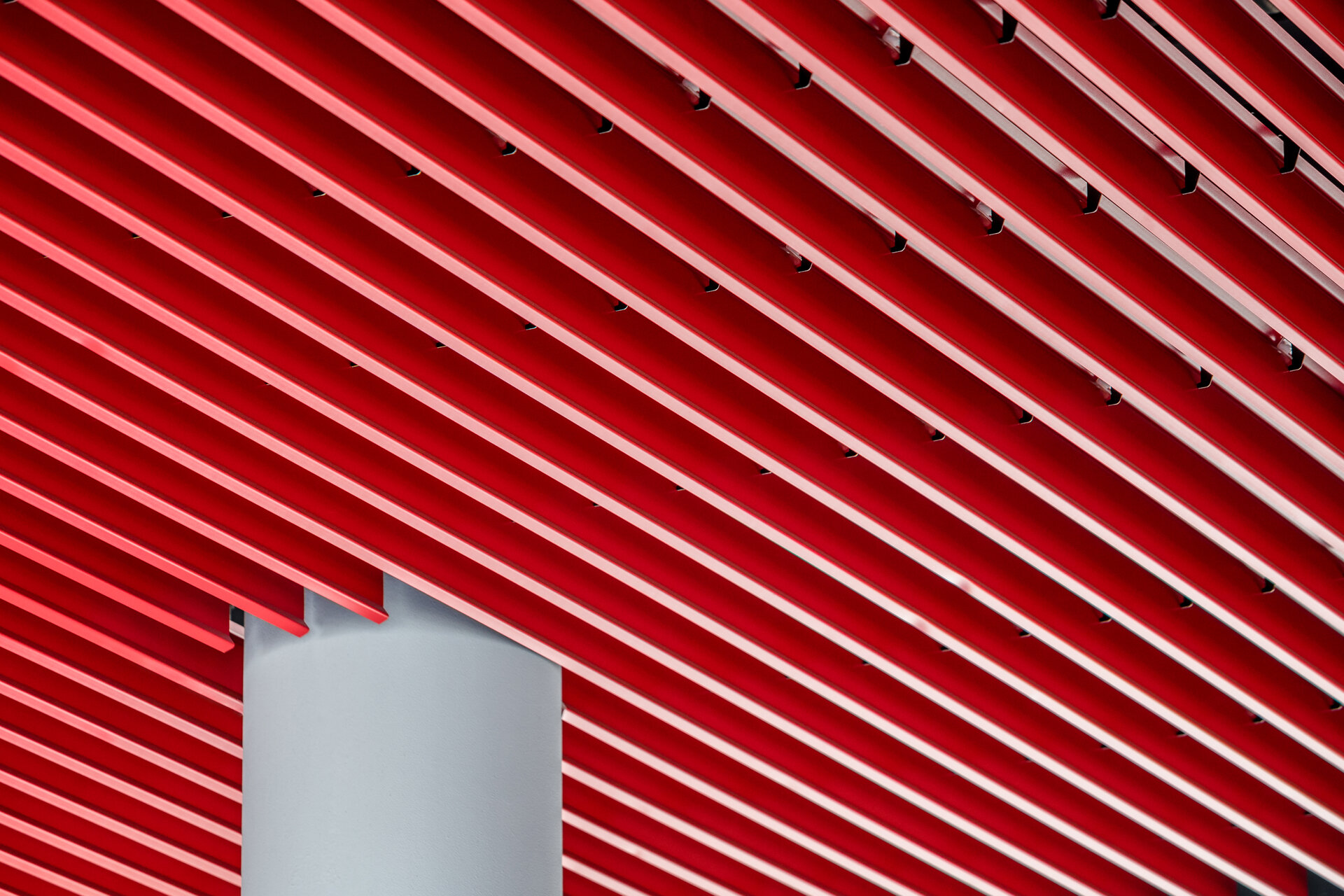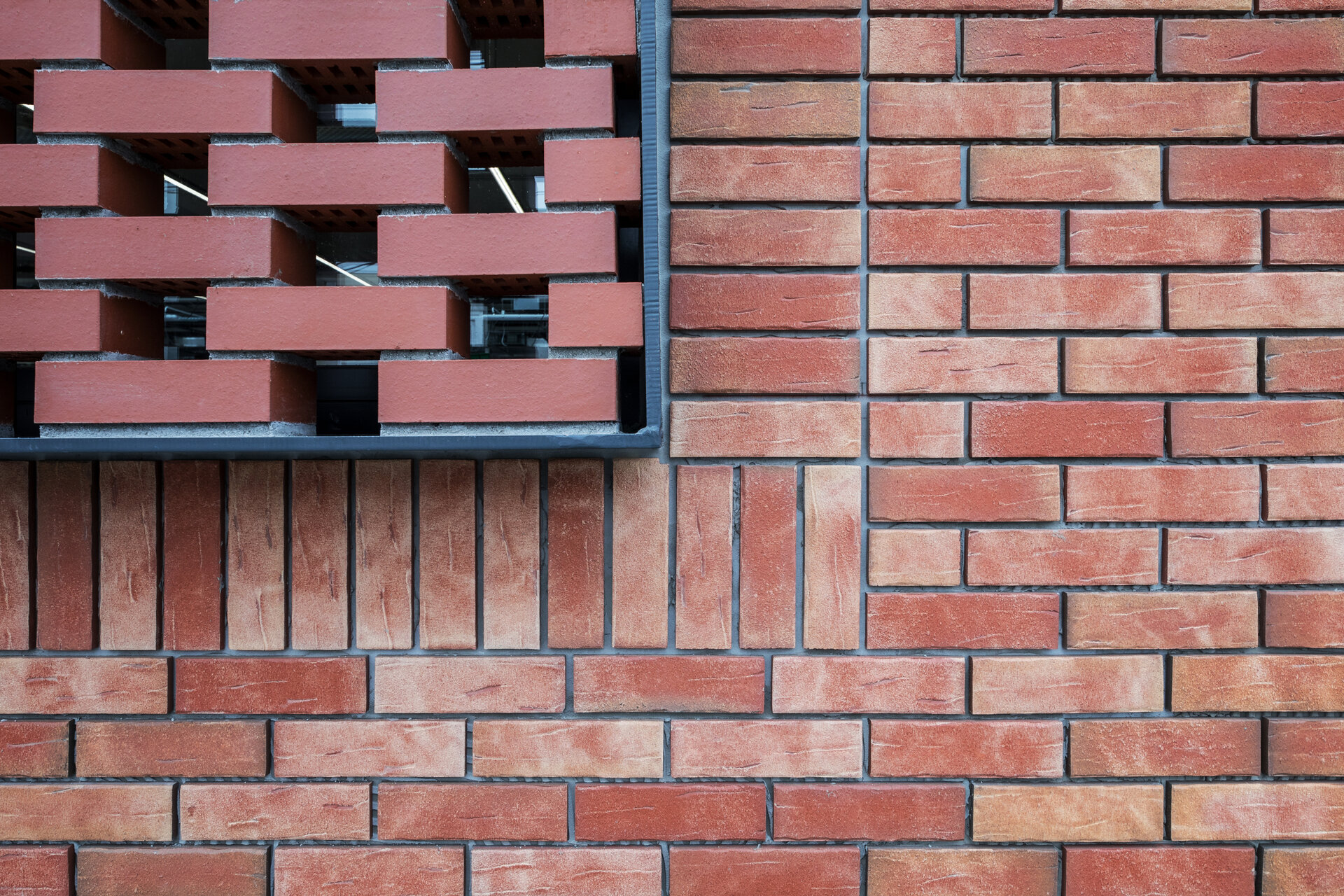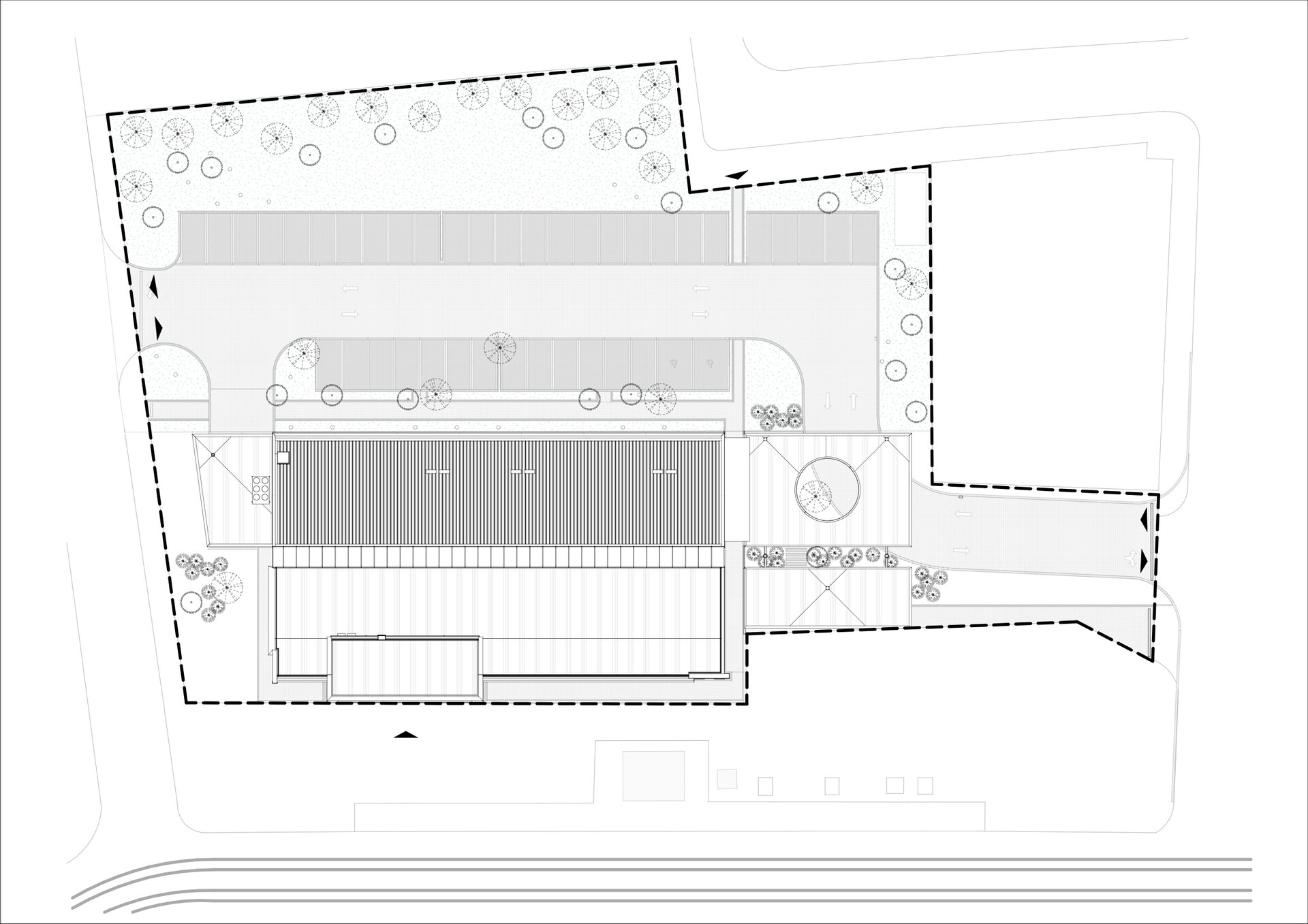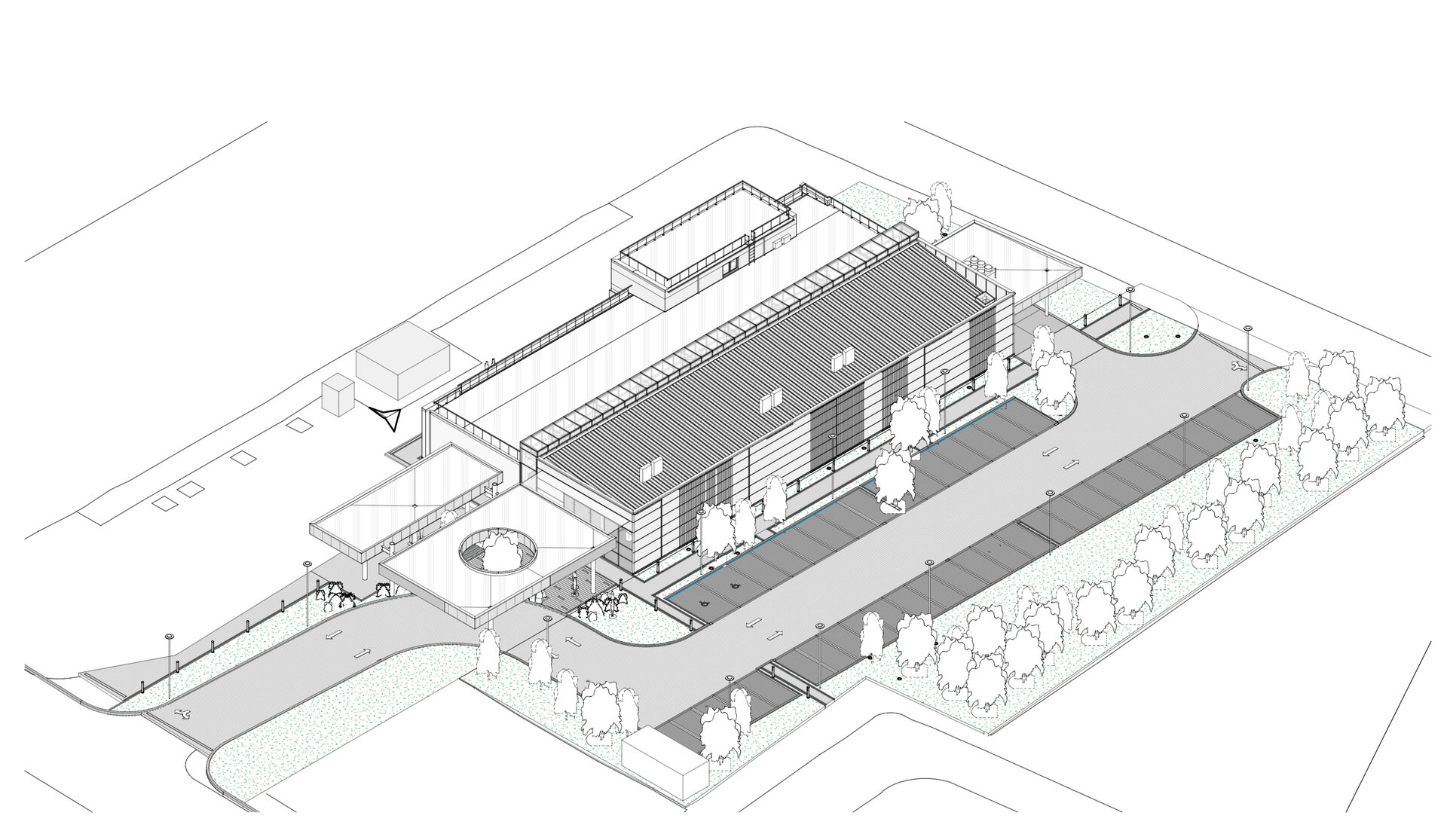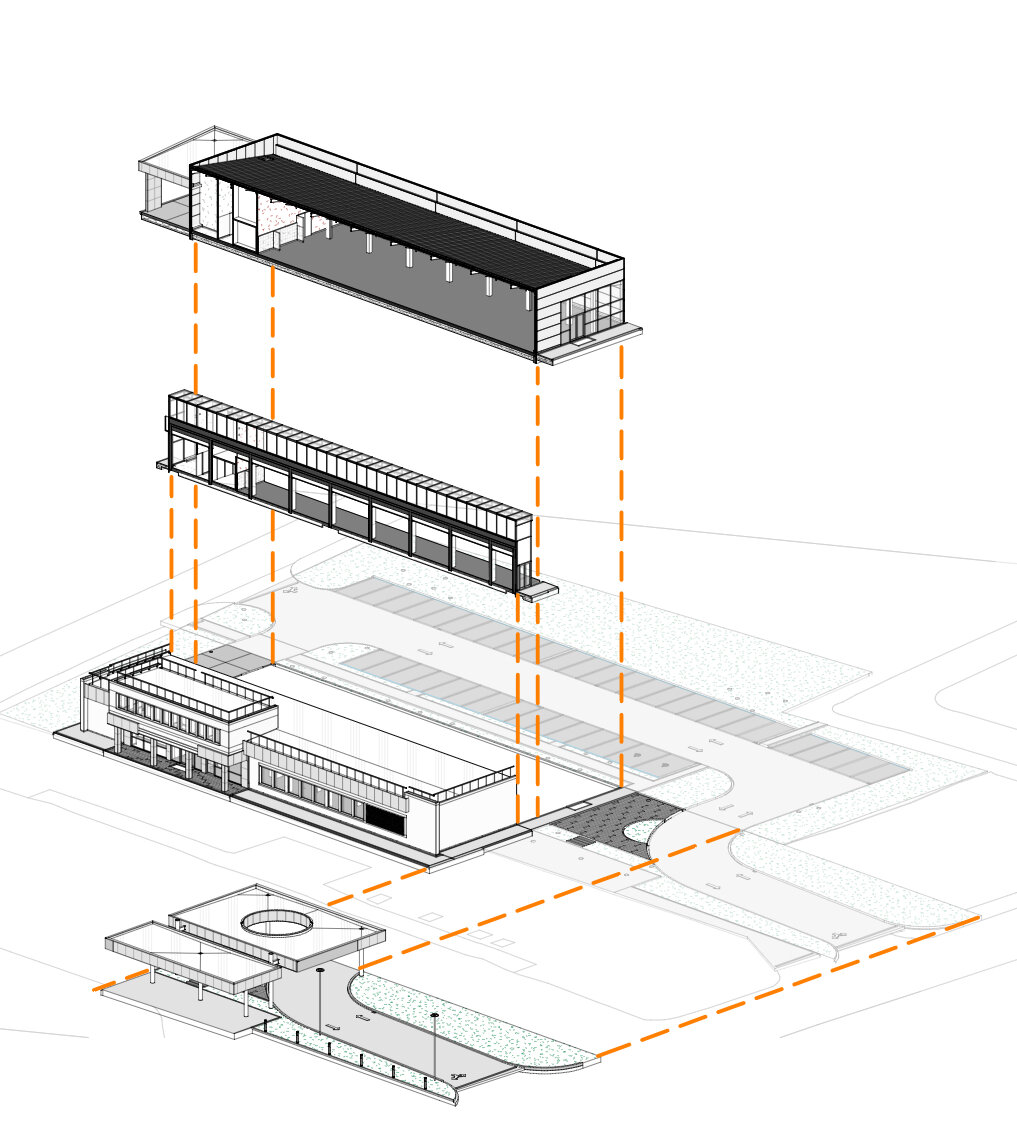
- Delta Studio Distinction
Chitila Bus station – conversion & extension
Authors’ Comment
Chitila Bus station – Rehabilitation & extension
Built surface = 1500 m²
Plot area = 4000 m²
221st Chitilei Road, 1st District, Bucharest
Context. The building operated as a bus station during the communist period. It was abandoned for several years. The plot is situated at the end of the distributor ring where the trams and buses from Bucharest have a terminus point. It is a connection point between Ilfov and Bucharest.
The before picture shows the state of the building: leakages, broken windows, demolished walls and pavements, the structure of the building was affected.
The aim was to activate the area by transforming the existing building in a proximity store. The consolidation of the structure was mandatory.
Concept. The transition between the existing building and the new volume is realized by a continuous skylight. The volumes are different, and the materials express it: brick on the existing building, black panels and metallic structure for the extension, glass for the skylight. As a dialogue with the past, the new exterior structure that a covered platform where people can use it for free, in connection with the ticket points. An important point was the landscape design to provide a green area in the neighborhood.
The architecture objectives were to salvage the existing building and extending it, using natural light on the interior through the skylight like a passage couvert in dialogue with the two periods of the building.
The facades are expressing the different phases of the construction through different materials. An innovative landscape design creates a public space in the neighborhood and a microclimate by planting over 30% of plot surface. Secondary structures for the climbing plants where placed on the new volume.
Sustainability is obtained by reactivating a space in a major transport point in the city and by using efficient systems for insulation, heating, rainwater that naturally infiltrates in the soil, filtration of wasted water, equipment with low energy consumption, interior lighting system with dimming.
Form urban point of view, a major space is reintegrated in the flow of the city, a point at the contact with the limit of the city. The building generates a new public space that becomes a key point for proximity commerce in the neighborhood.
Related projects:
