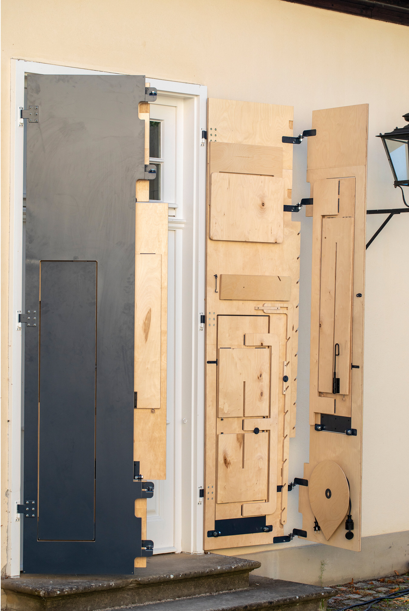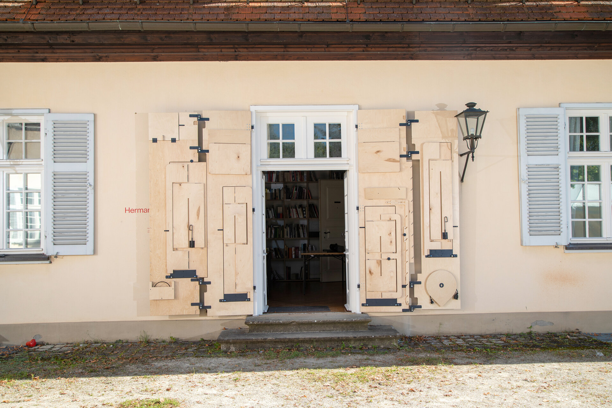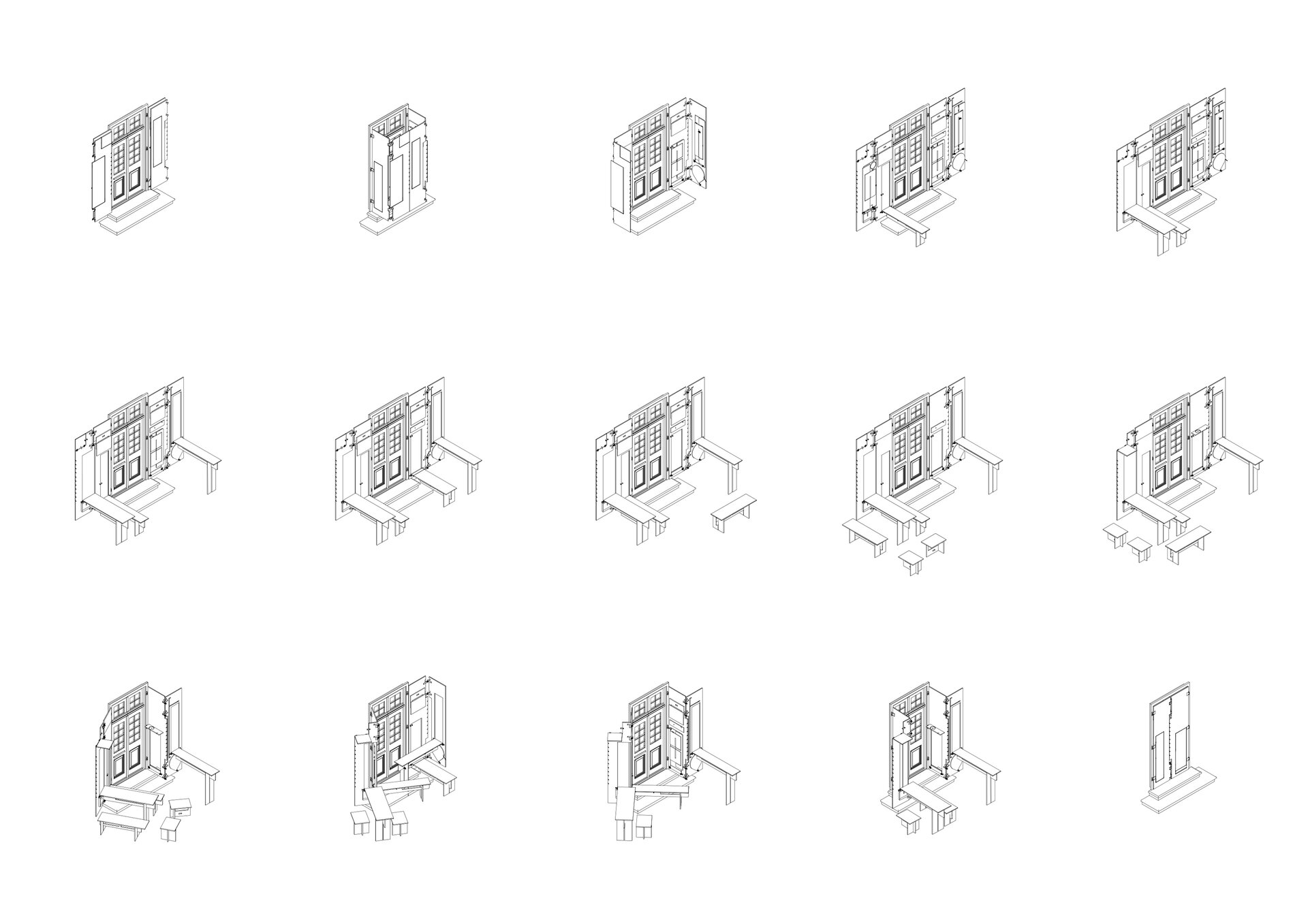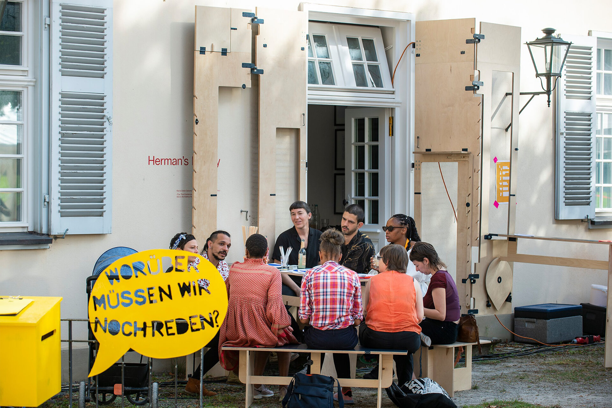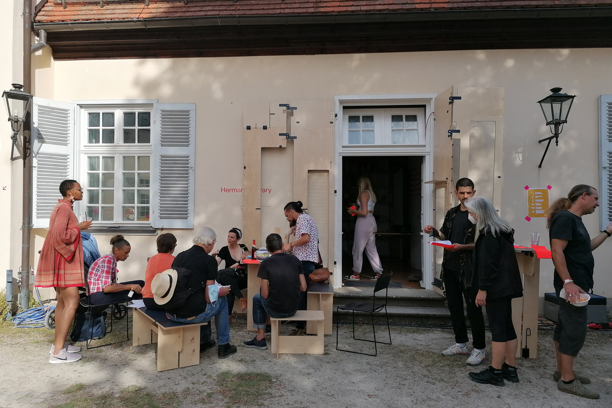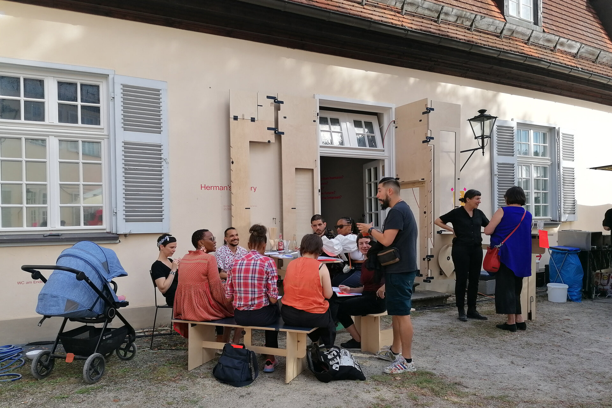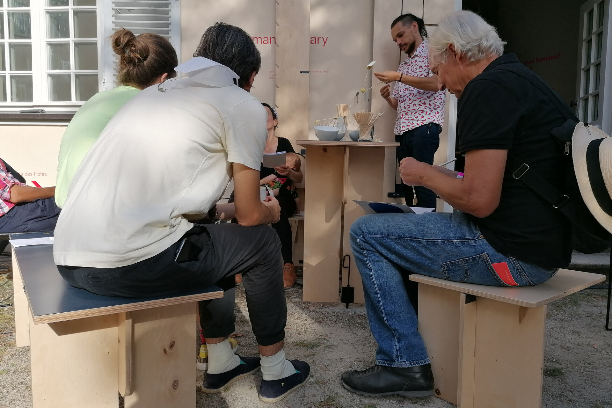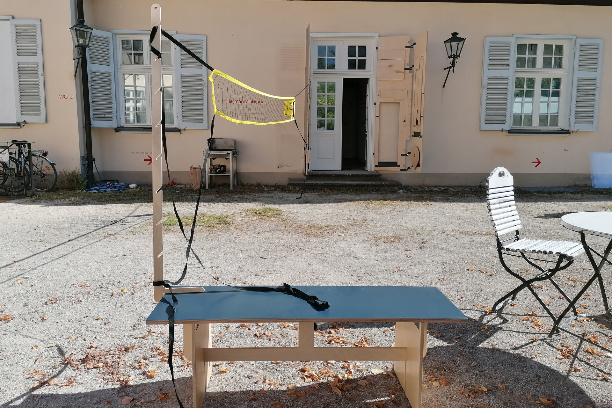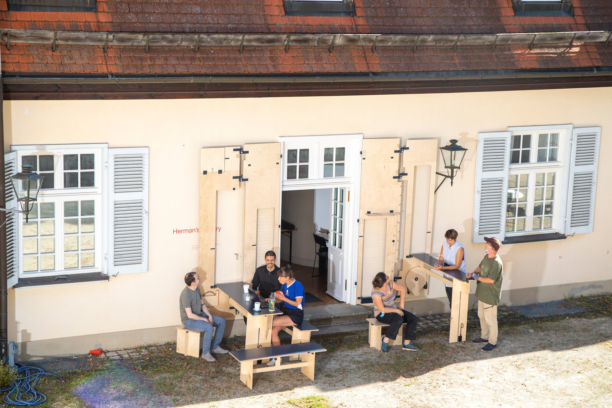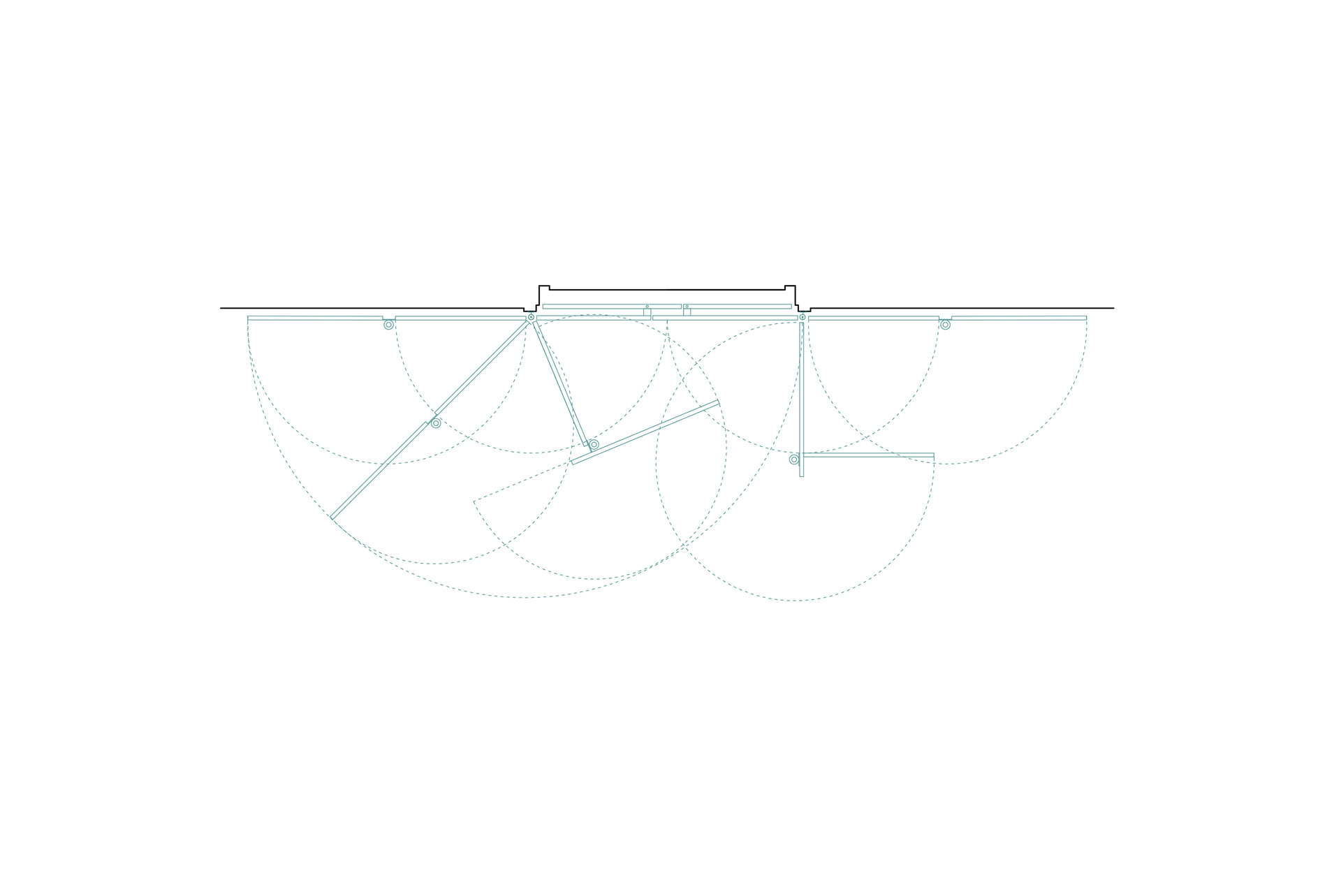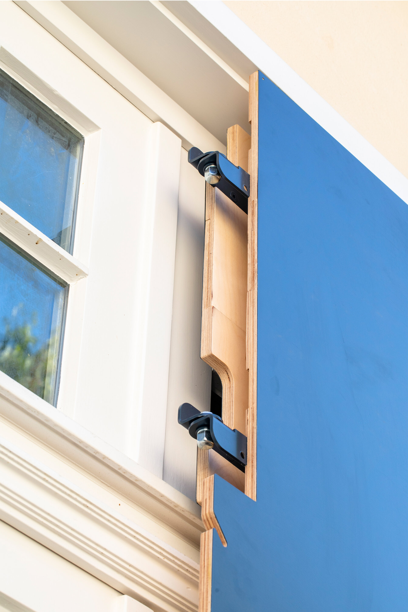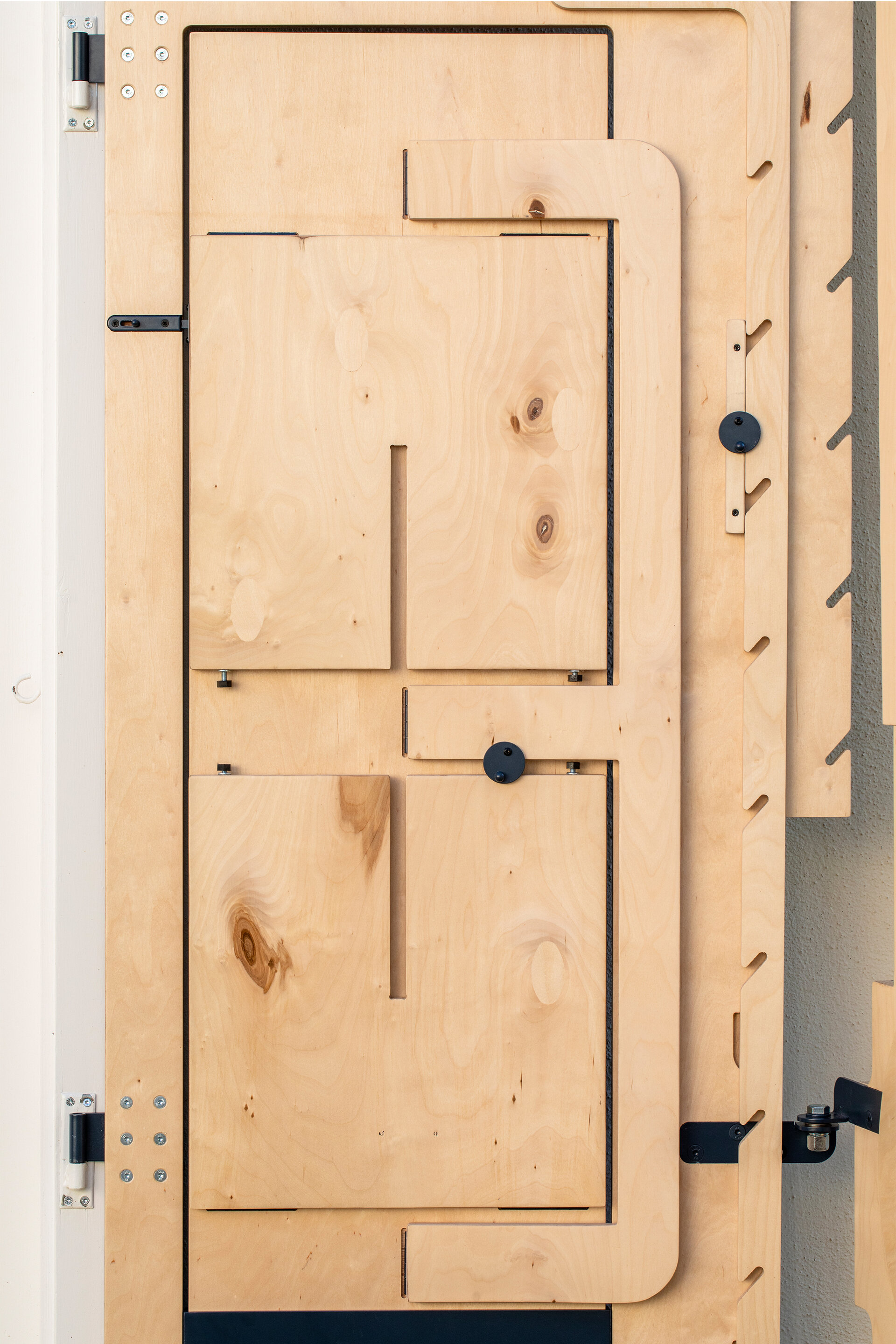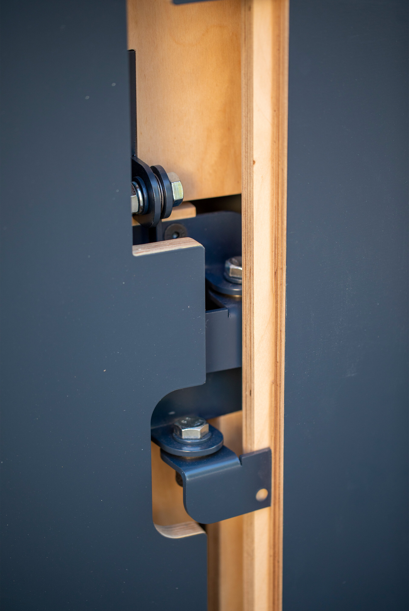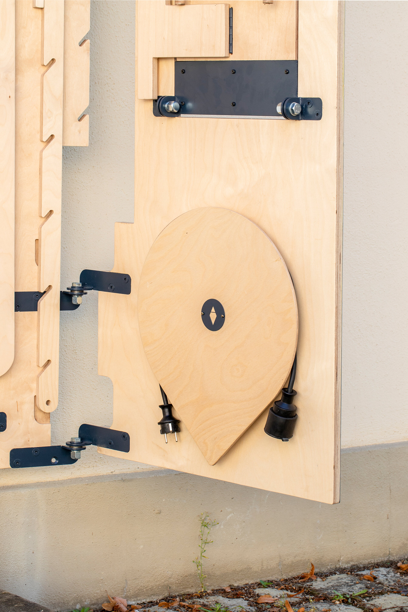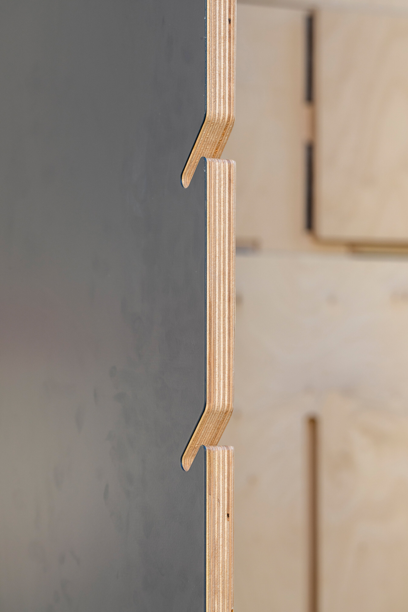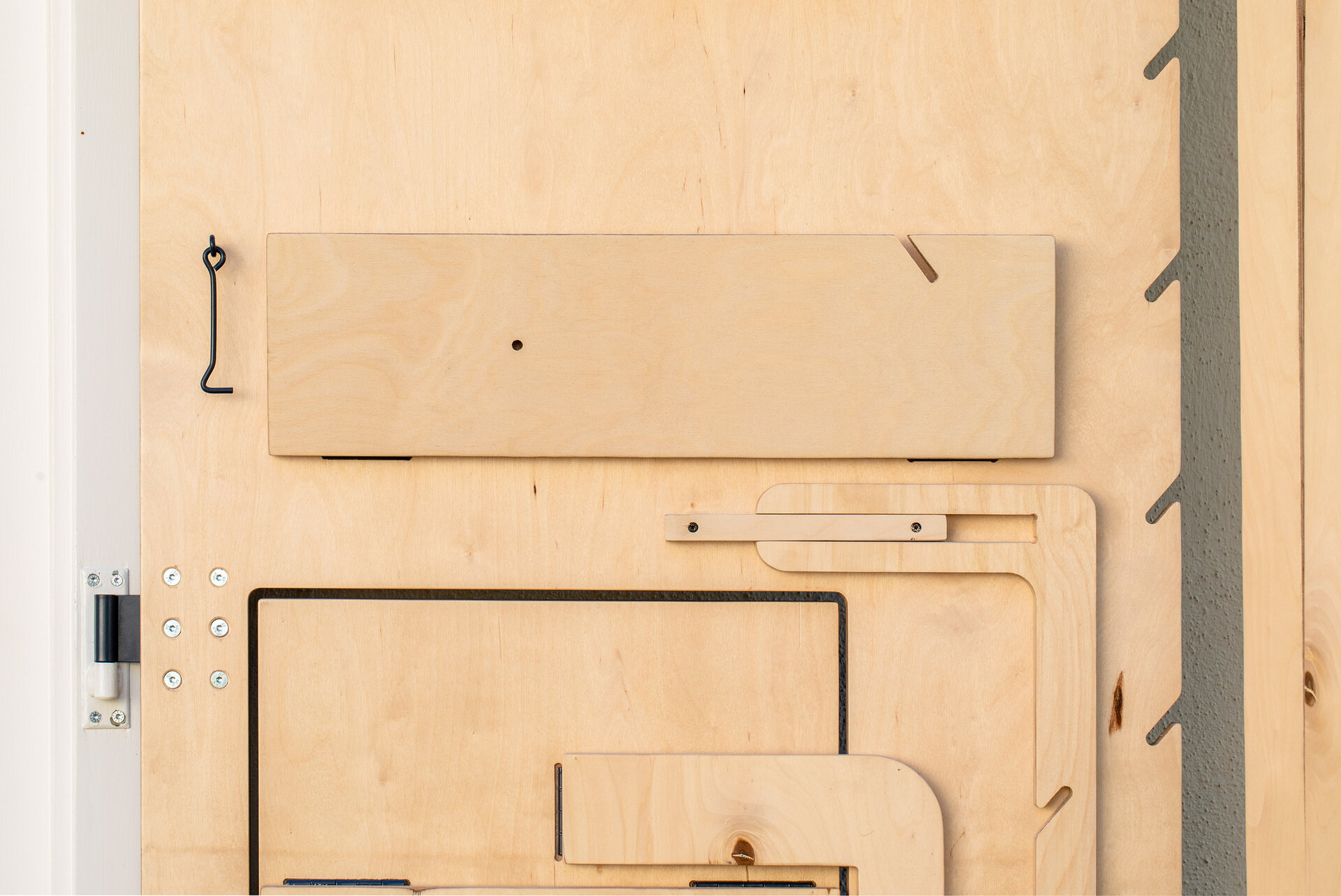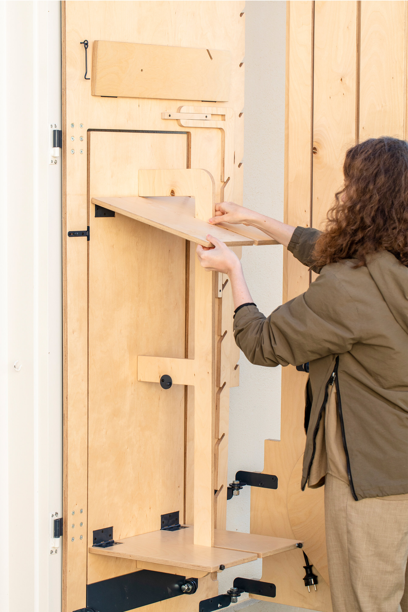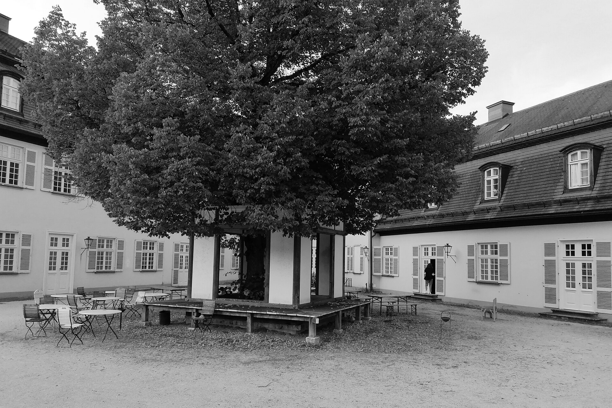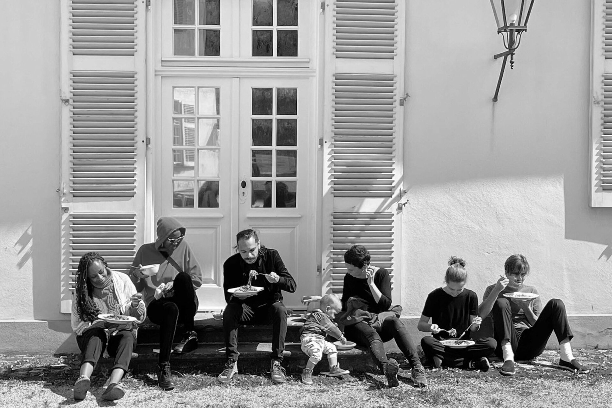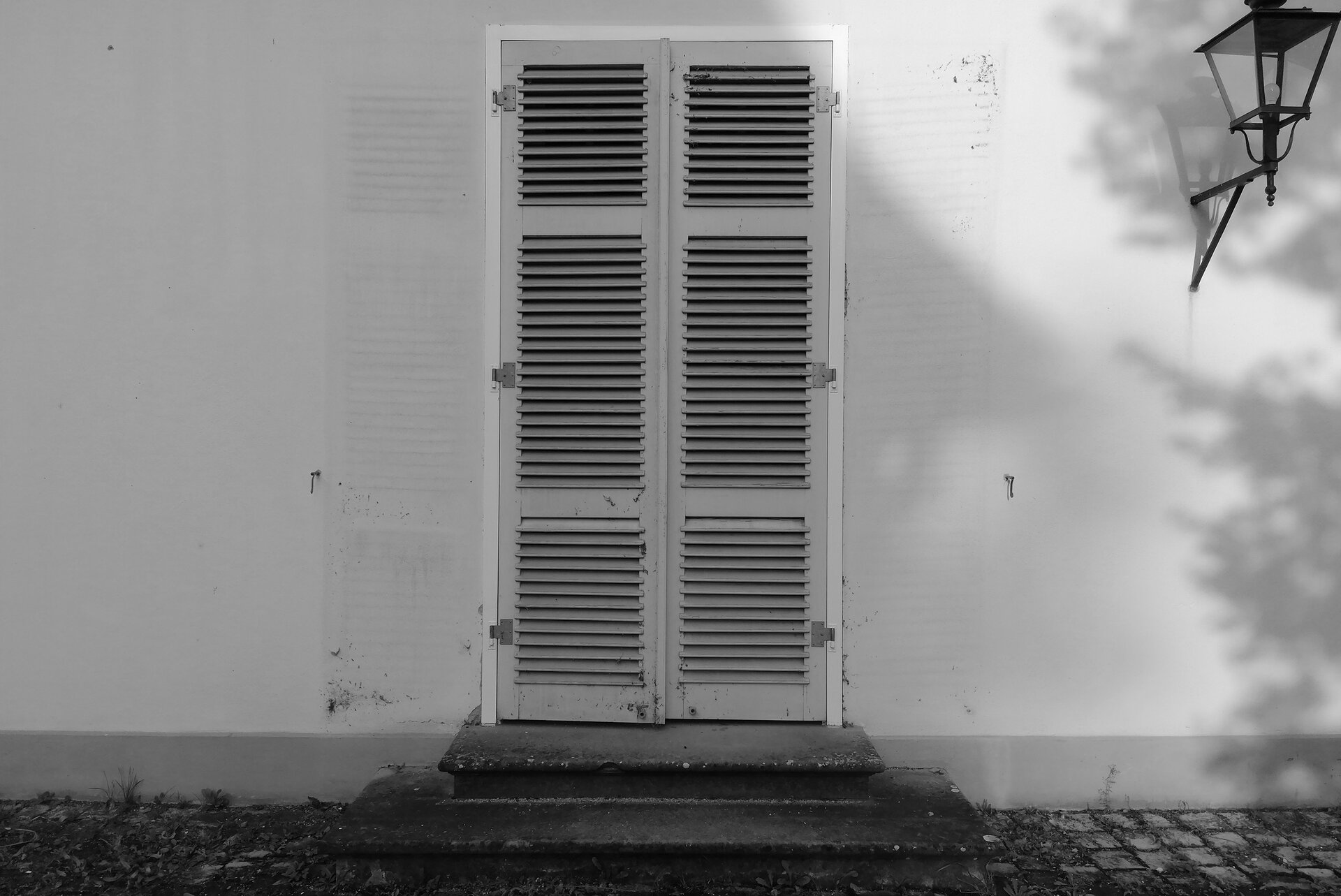
- Prize of the “Research through Architecture / Architecture and Experiments” section
The third instance
Authors’ Comment
‘The Third Instance’ is a site-specific installation produced for Sommerfest 2021 at Akademie Schloss Solitude, an international and transdisciplinary artists’ residence in Stuttgart.
The shutter, a common architectural element, is rethought in an attempt to blur and extend the perimeter of the building in relation to its current cultural identity. Taking over the hinges and replacing the existing shutters in front of Herman‘s Library, a space used commonly by the residents, the project proposes an exploration into liminal, porous, border spaces and their potential for collective or individual use.
Placed on the threshold and moving in-between two fixed positions, the act of opening or closing the shutter creates a moment of suspension when the object rotates above ( public ) ground. The project creates an opportunity to prolong and extend this intermediary instant by transforming an ordinary façade element into a situation with multiple uses, a performative object that adapts to the everyday rituals of its surroundings.
Using the same footprint as the pre-existing shutter, the object becomes a dual piece of furniture, a diptych that can support different spatial configurations and creates the possibility to sustain cultural encounters (workshops, internal presentations, video projections ) but also everyday activities like cooking, playing or partying.
The installation has both a spatial and a temporal dimension showing how an 8 centimeters thickness can become a performative space by unfolding the object and using its particular range of motion. The mobile parts that become elements of support for various activities use the same folding system in order to allow for ease of use.
The object is made out of plywood and has an exterior metallic surface that protects it from the weather or from various mechanical actions. It produces a framework for multiple instances of use, being equipped with double hinges that allow for a 270-degree opening.
This ambiguous element inserted in the life of the historical monument addresses both its preserved image over time and the building’s present identity as a cultural institution. This allows for a space of possibility and exploration addressing architecture’s relationship with representation.
The project opens the discussion about threshold objects and their in-between condition as found in different contexts. It shows alternative models of inhabiting a space based on human use and interaction that consolidate transitional experiences and porous edges.
Related projects:
- The third instance
- Places
- Chasing Italo Calvino’s Invisible Cities
- “S” House
- “Architects, students, pupils: experimental participatory design in Malu”
- A scenography for... a city – BOSA (Bucharest Open Street Art)
- LIMITS…. IN THE OLD WORLD, IN OUR VILLAGE
- Repetition and Diffence in Copenhagen
- Architecture & Memory in Berlin
