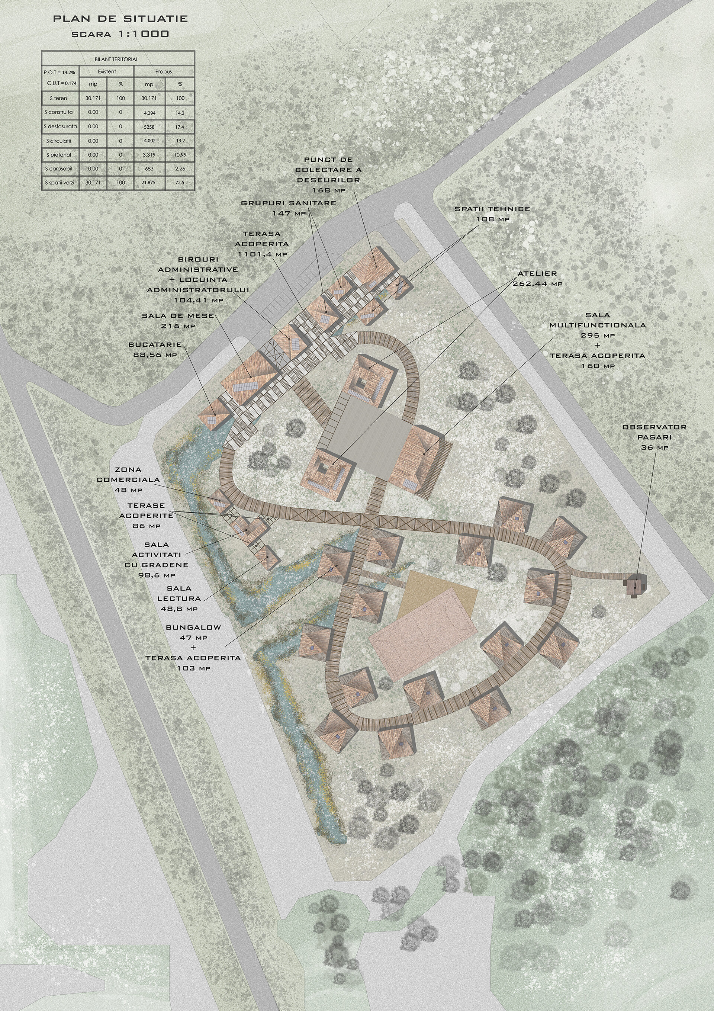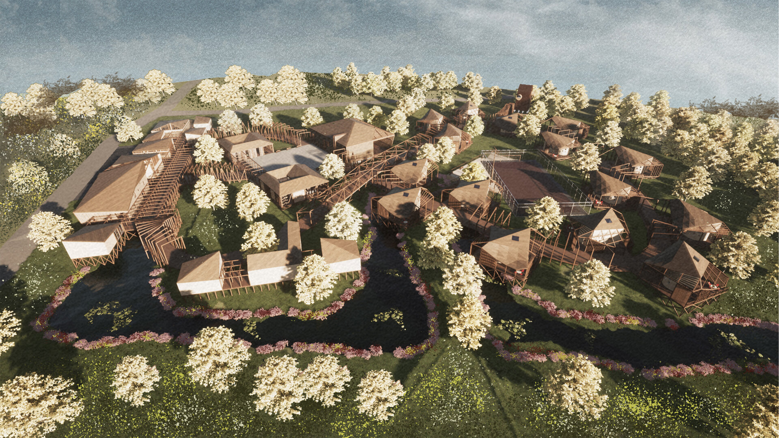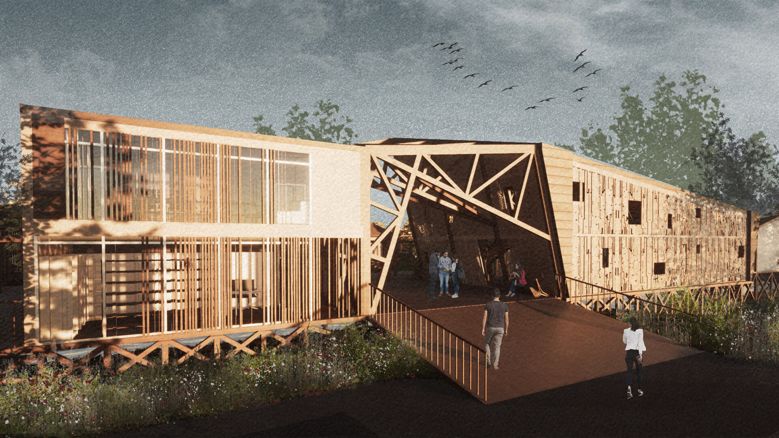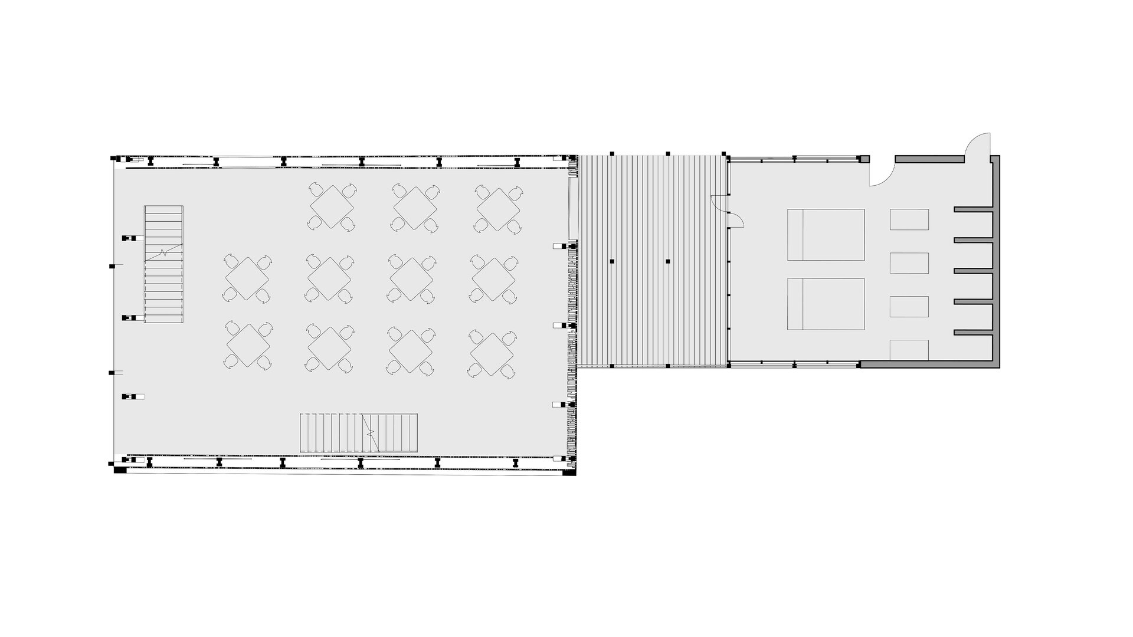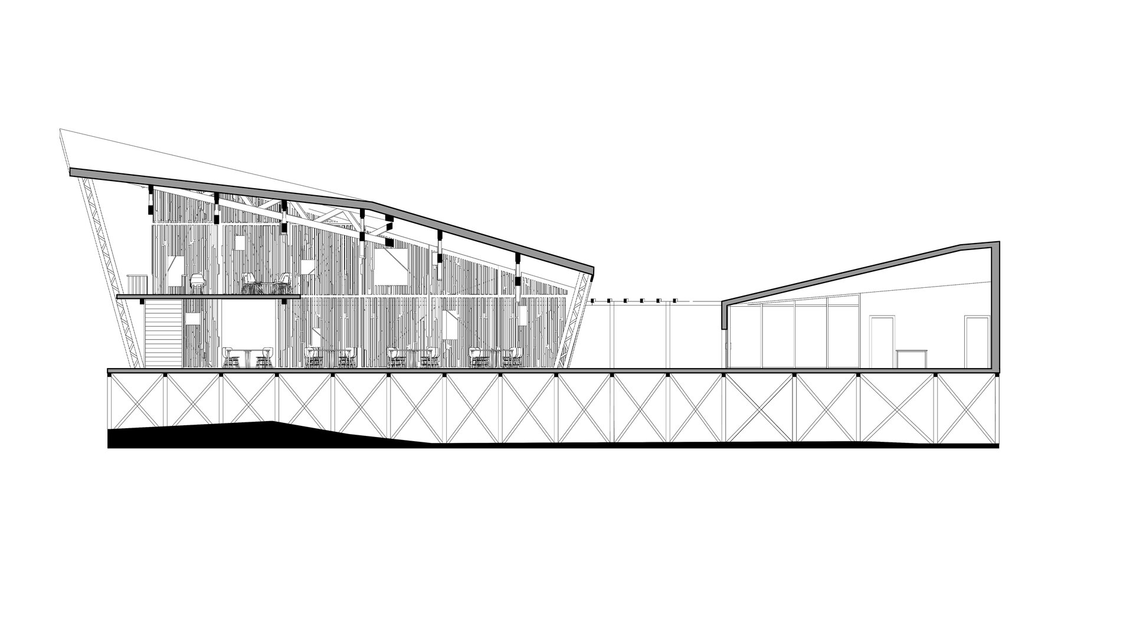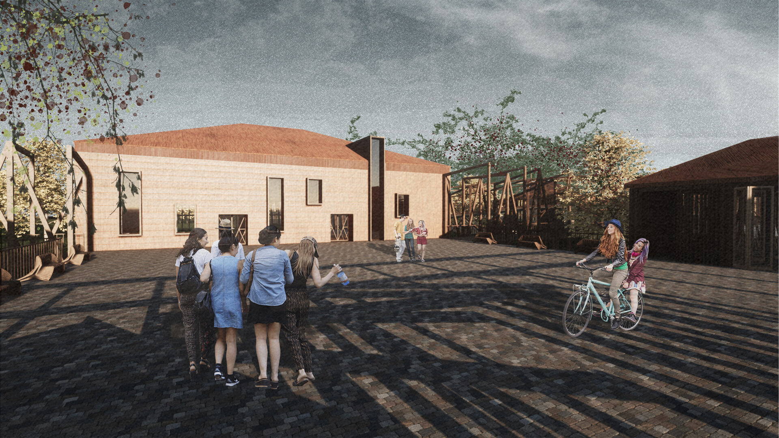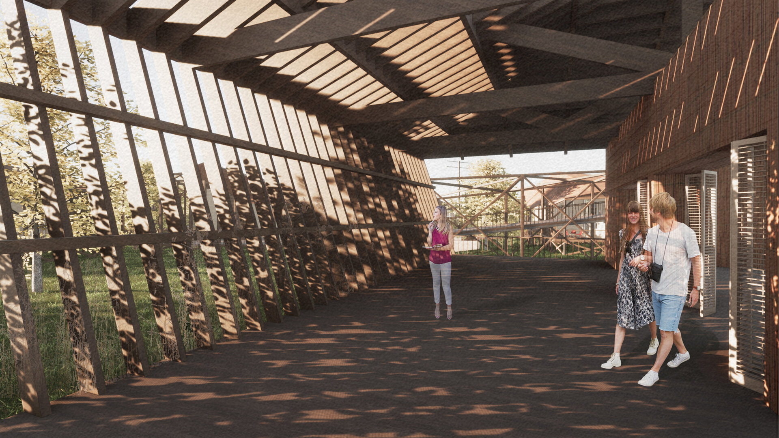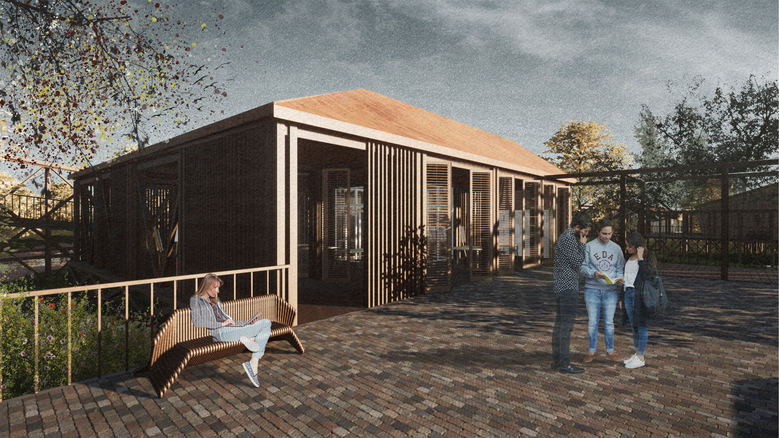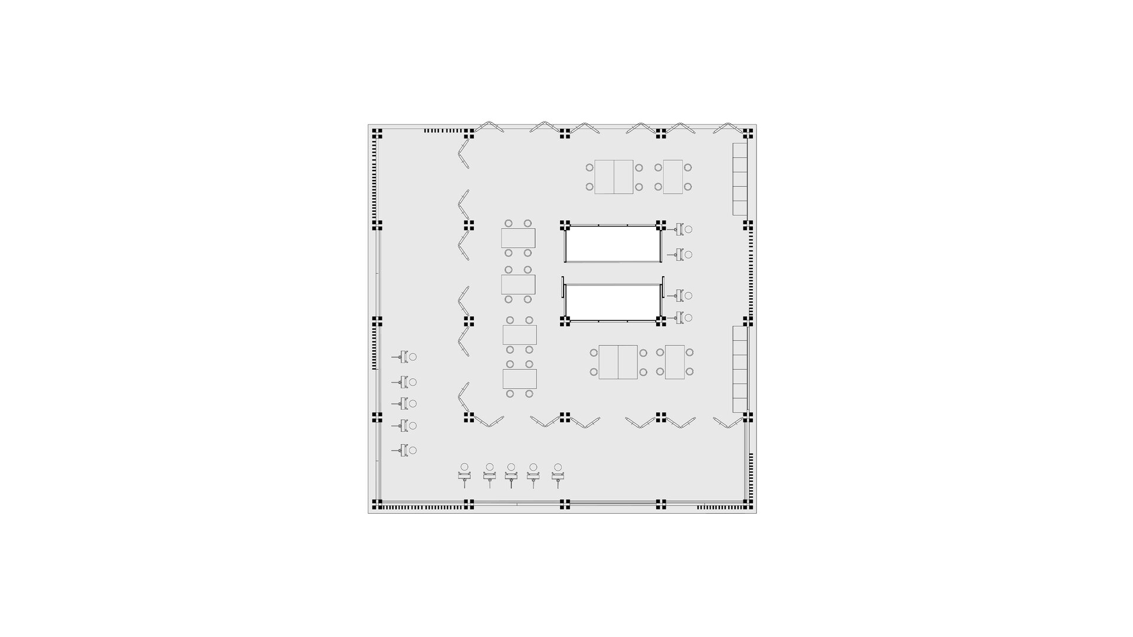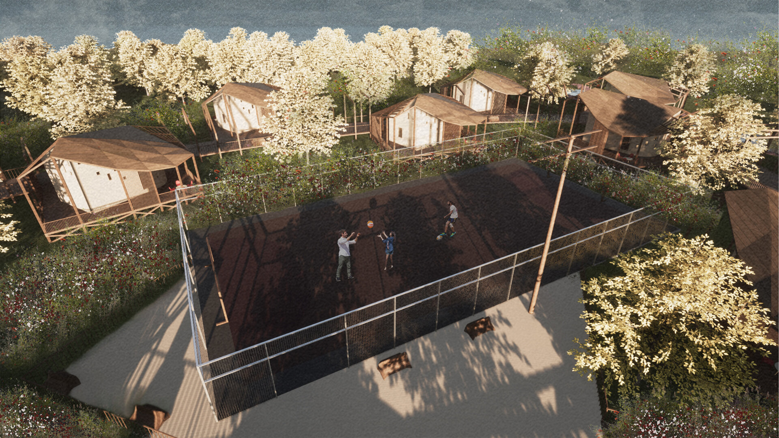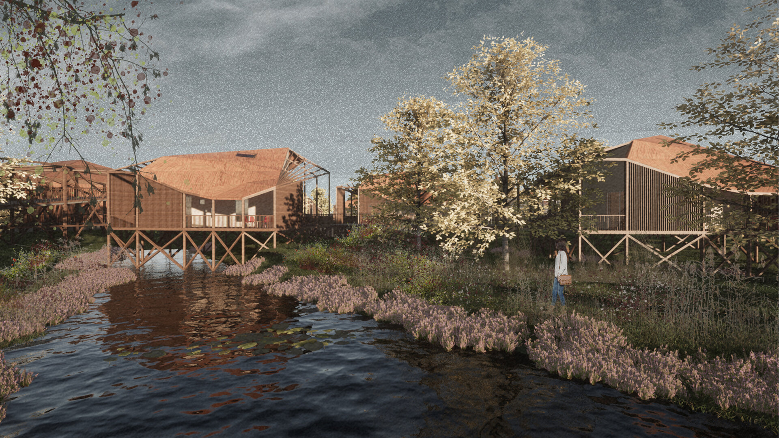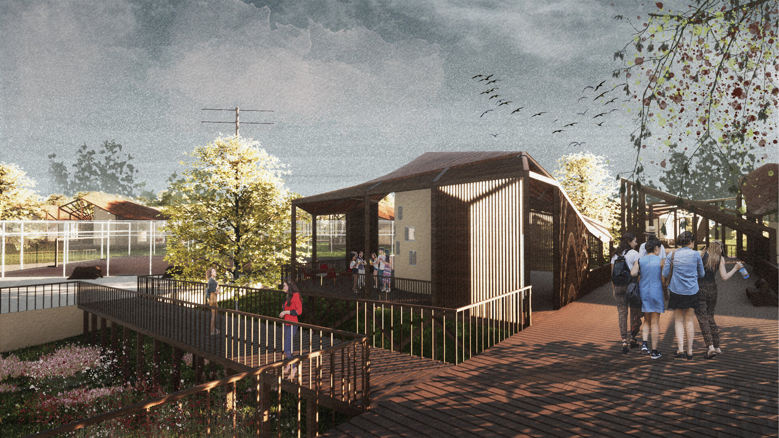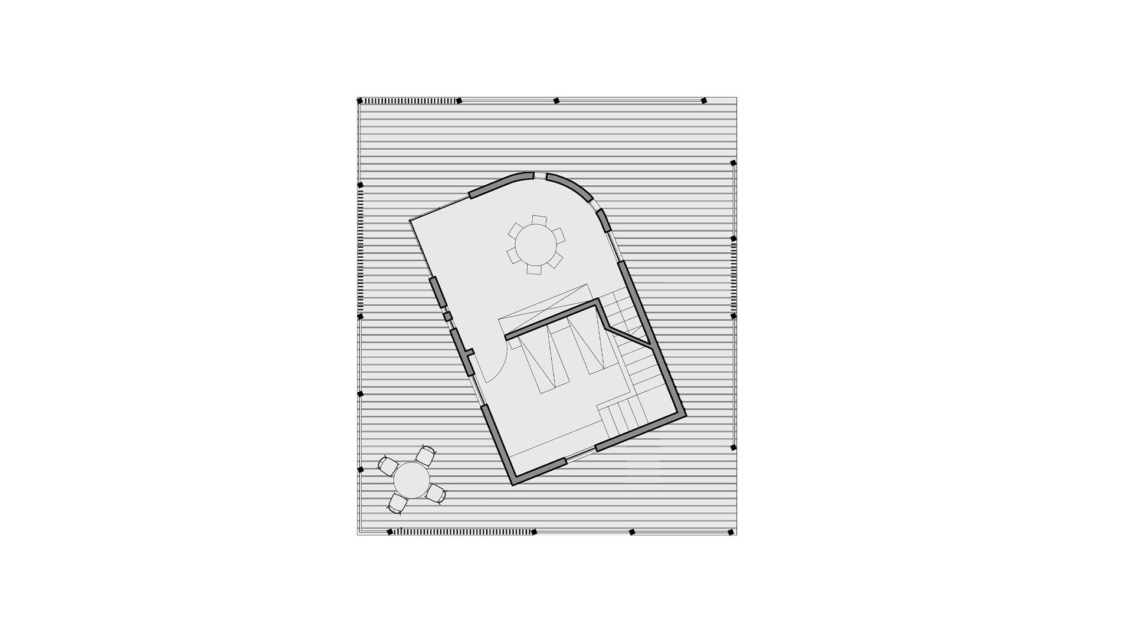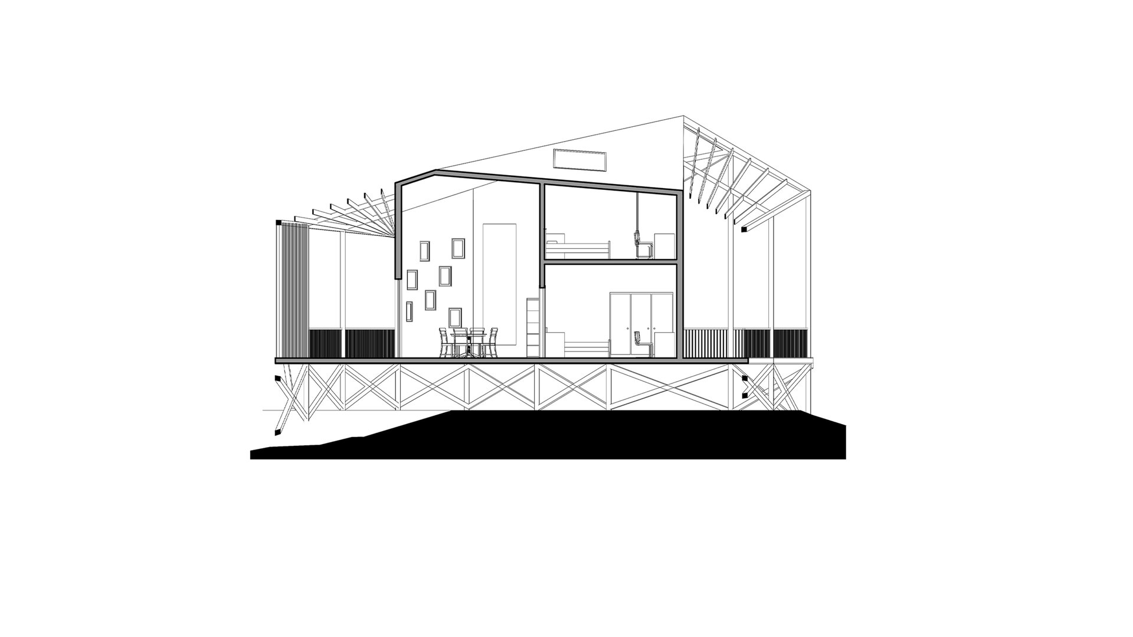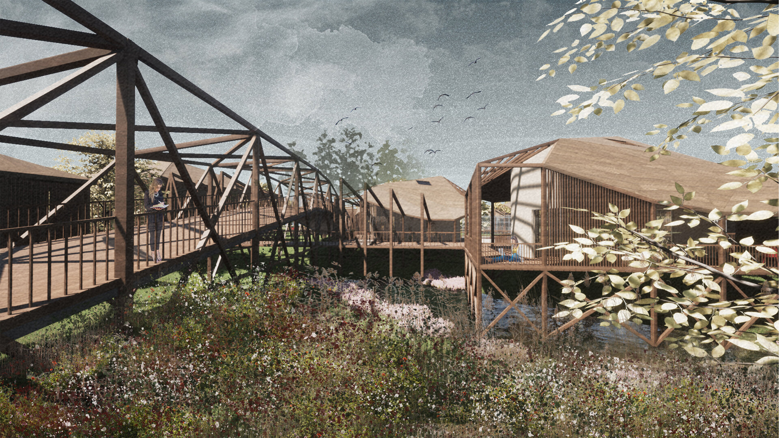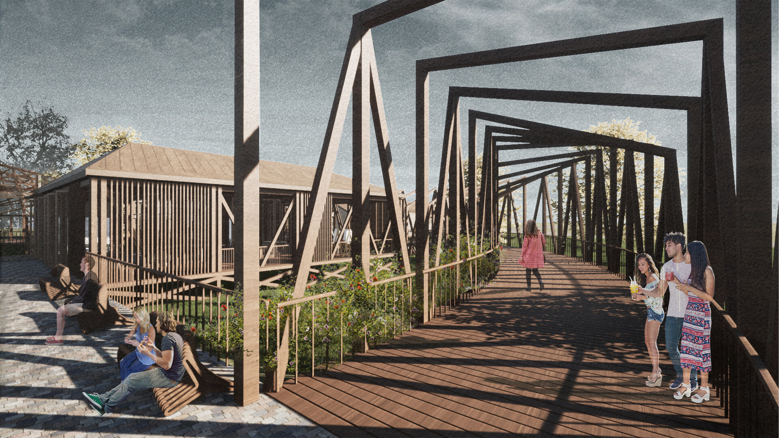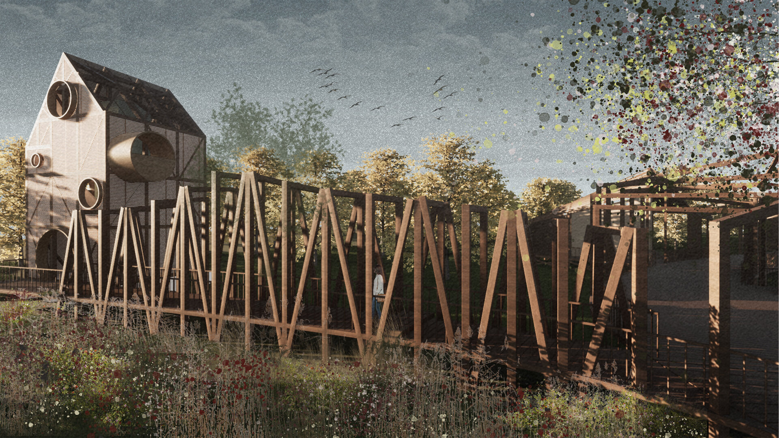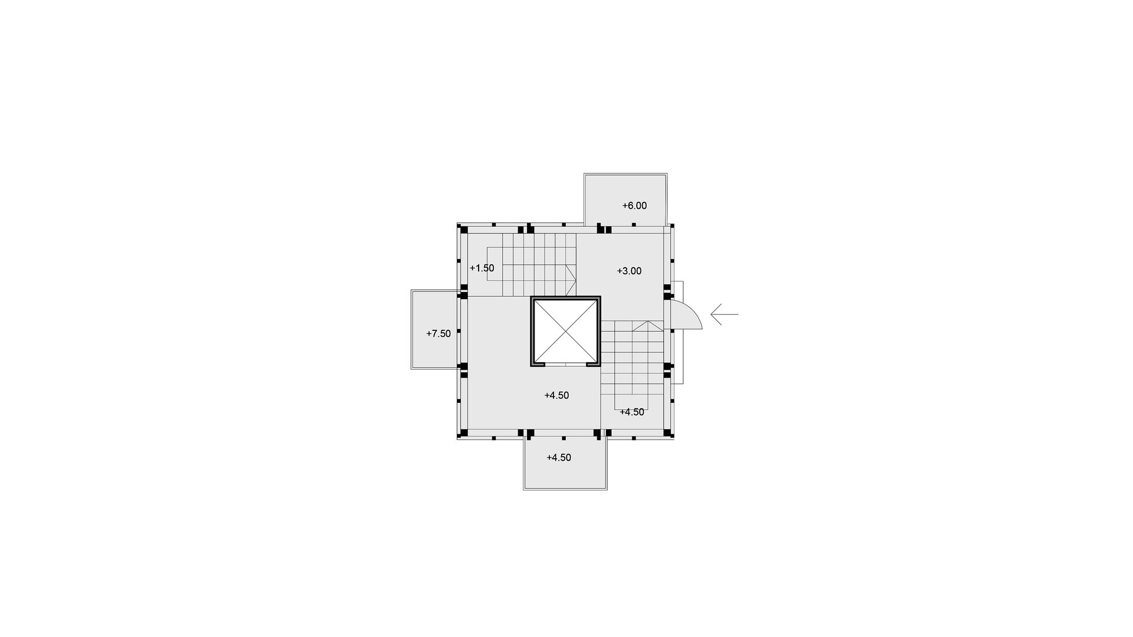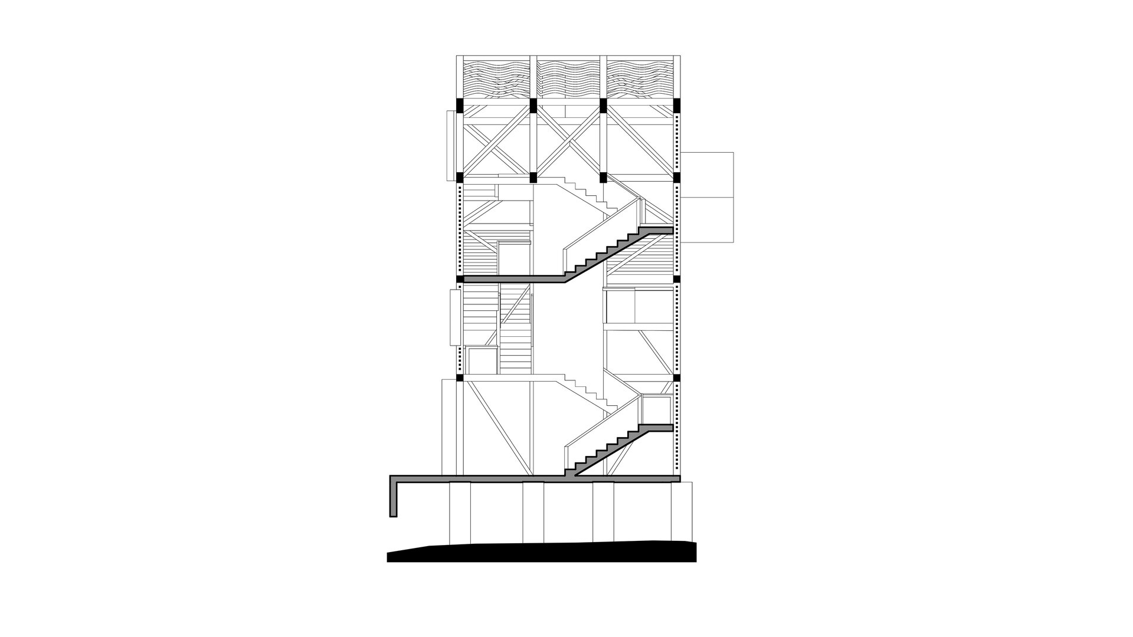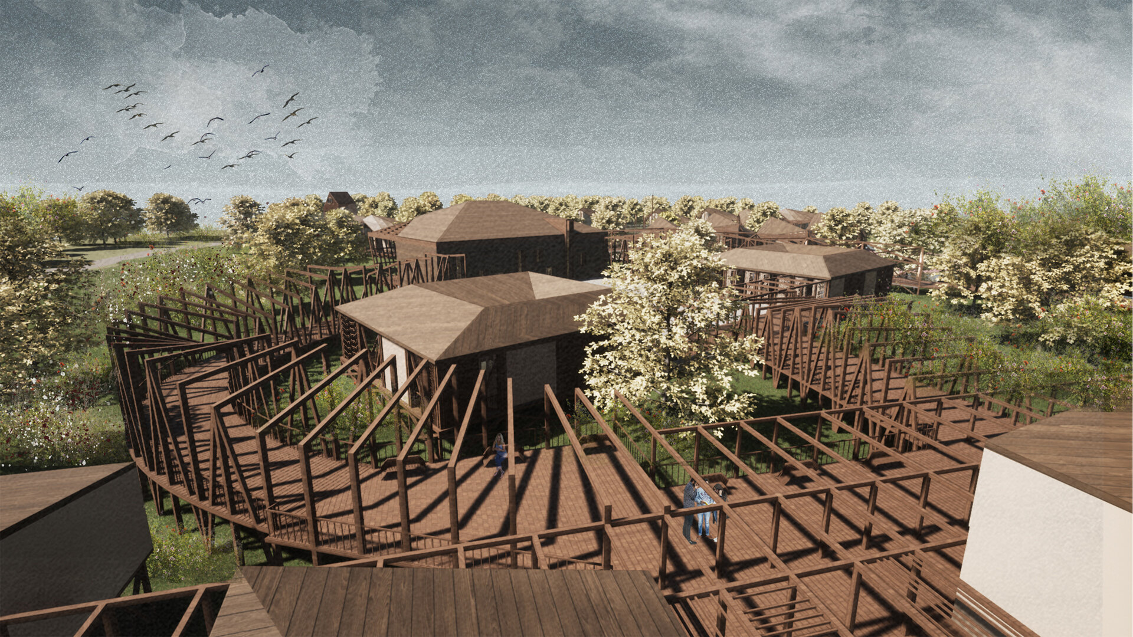
“Architects, students, pupils: experimental participatory design in Malu”
Authors’ Comment
Design phase: pre-feasibility study and theme illustration
"Seasonal tourist and educational reception structures for students and young people, Malu commune, Giurgiu county"
Functions and capabilities:
1. Administrative Pavilion-104.4 sqm
2. Restaurant and kitchen + large open terraces-305 sqm
3. Multifunctional hall-455 sqm
4. Workshop + large open terraces-2 buildings of 262.4 sqm
5. Birds' Observatory-36 sqm
6. Activities' club-195.4 sqm
7. Exterior toilets-147 sqm
8. Student bungalows 2 rooms for 2 people - 10 bungalows of 150 sqm, the capacity of 40 students
9. Tutor bungalows 2 rooms for 2 people - 5 bungalows of 150 sqm, the capacity of 20 teachers
10. Waste pre-collection-168 sqm
11. Technical-108 sqm
12. Alleys, urban furniture, meeting points, walkways, decks etc-3,319 sqm pedestrian + 683 sqm road
13. Landscaping-21,875 sqm
The project was carried out participatory together with the students from the management of the Giurgiu County Council of Students, to design a school camp. The participatory character of the project derived from the way of working, creating a duplex between the pupils from Giurgiu and the students from the University of Architecture and Urbanism "Ion Mincu". They formed work teams and thus, a team of students from the Faculty of Architecture, together with a pupil from Giurgiu worked under the coordination of the project director, in a summer school. After the summer school, the projects were included in the master plan and detailed.
The project is inserted in a generous natural setting, with floodable areas and pond vegetation, this imposing lake spatial configurations. The project proposes the creation of a continuous circuit to visit the site, in the form of a single strip that surrounds it at different levels, connecting all the constructions of the ensemble.
The impact on the environment is minimal, the foundations having the glass type, with the possibility of dislocating them, and the wooden elements being removable.
Local materials were used, such as wood, reeds, and the traditional construction system based on wooden structures filled with clay, adobe, or twigs. The functional zoning grouped the functions with water and sewerage needs in the vicinity of the access road, without the water and sewerage networks penetrating deep into the site.
The architecture has a playful, emergent character, following the exchange of ideas between pupils and students, throughout the participatory design.
- The third instance
- Places
- Chasing Italo Calvino’s Invisible Cities
- “S” House
- “Architects, students, pupils: experimental participatory design in Malu”
- A scenography for... a city – BOSA (Bucharest Open Street Art)
- LIMITS…. IN THE OLD WORLD, IN OUR VILLAGE
- Repetition and Diffence in Copenhagen
- Architecture & Memory in Berlin
