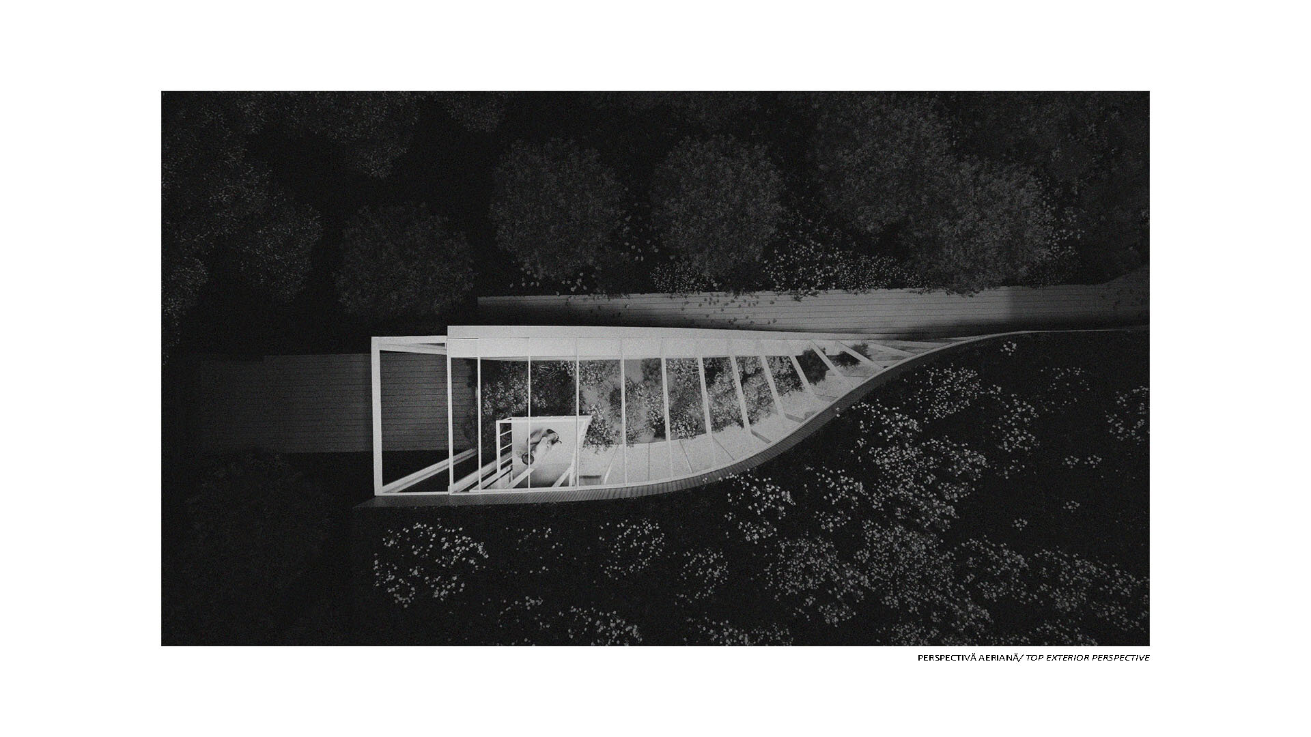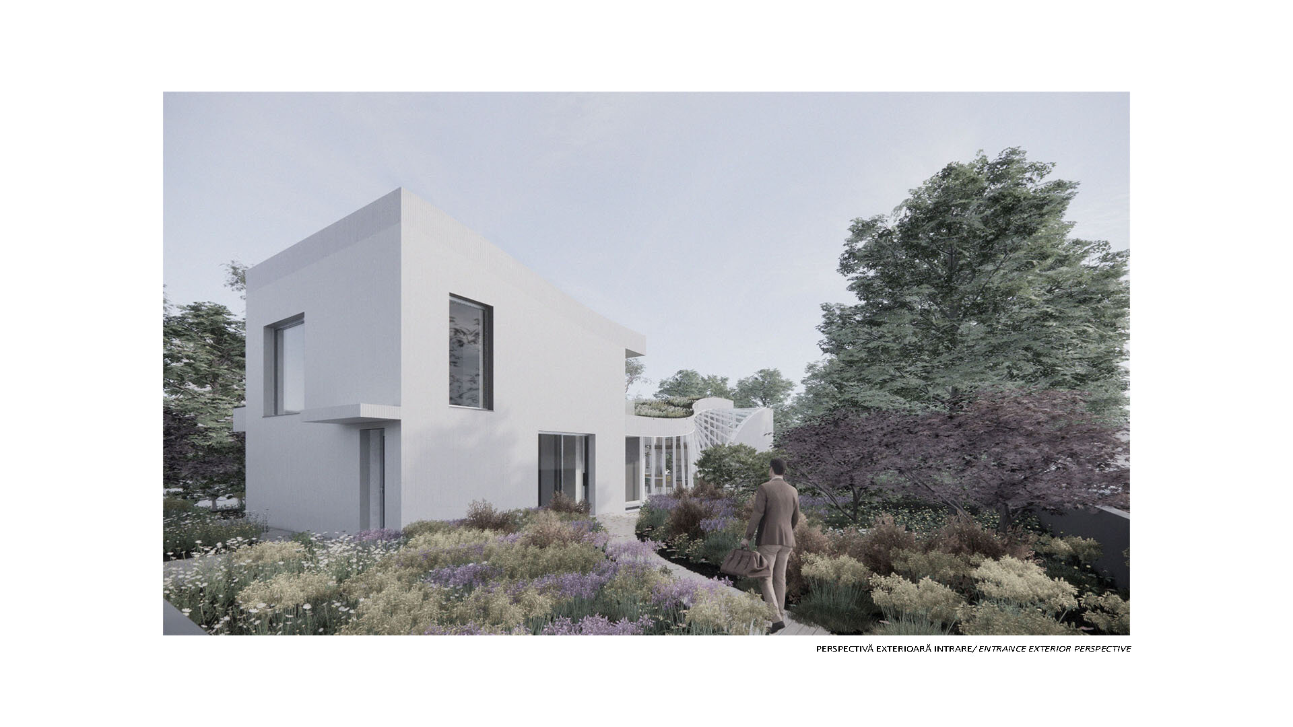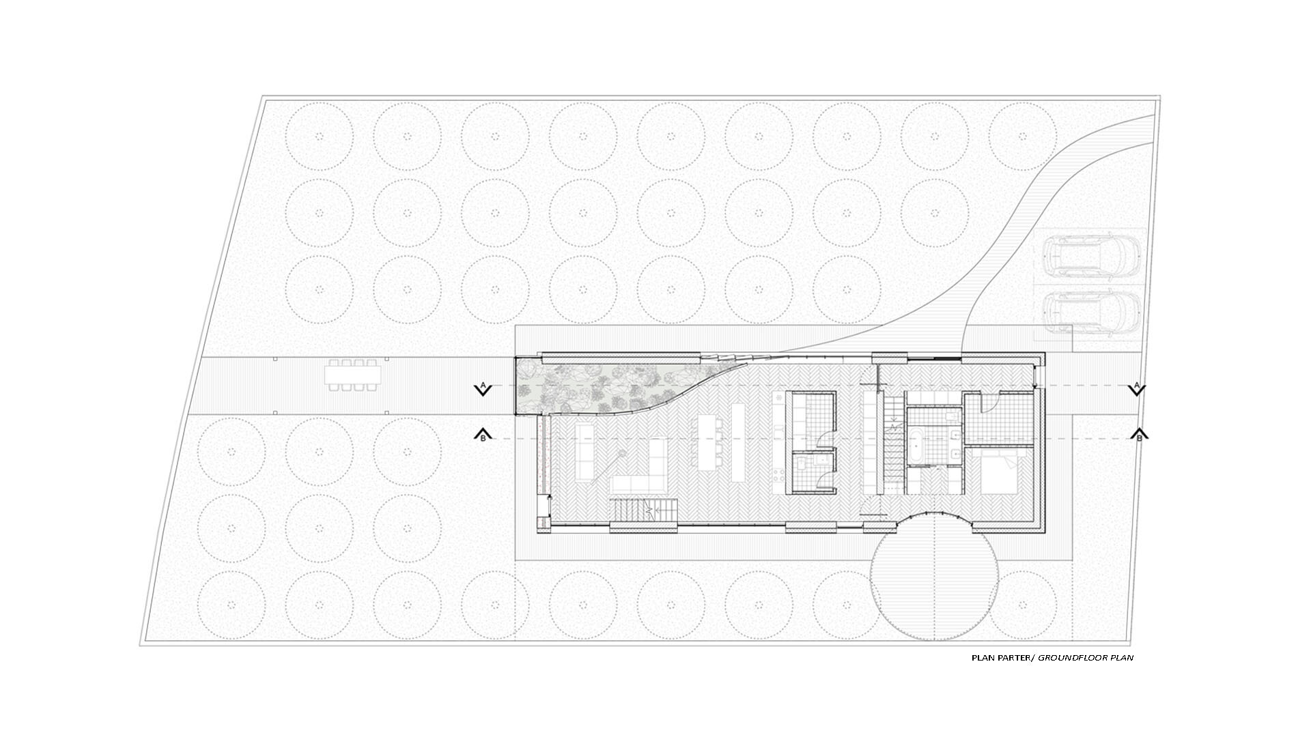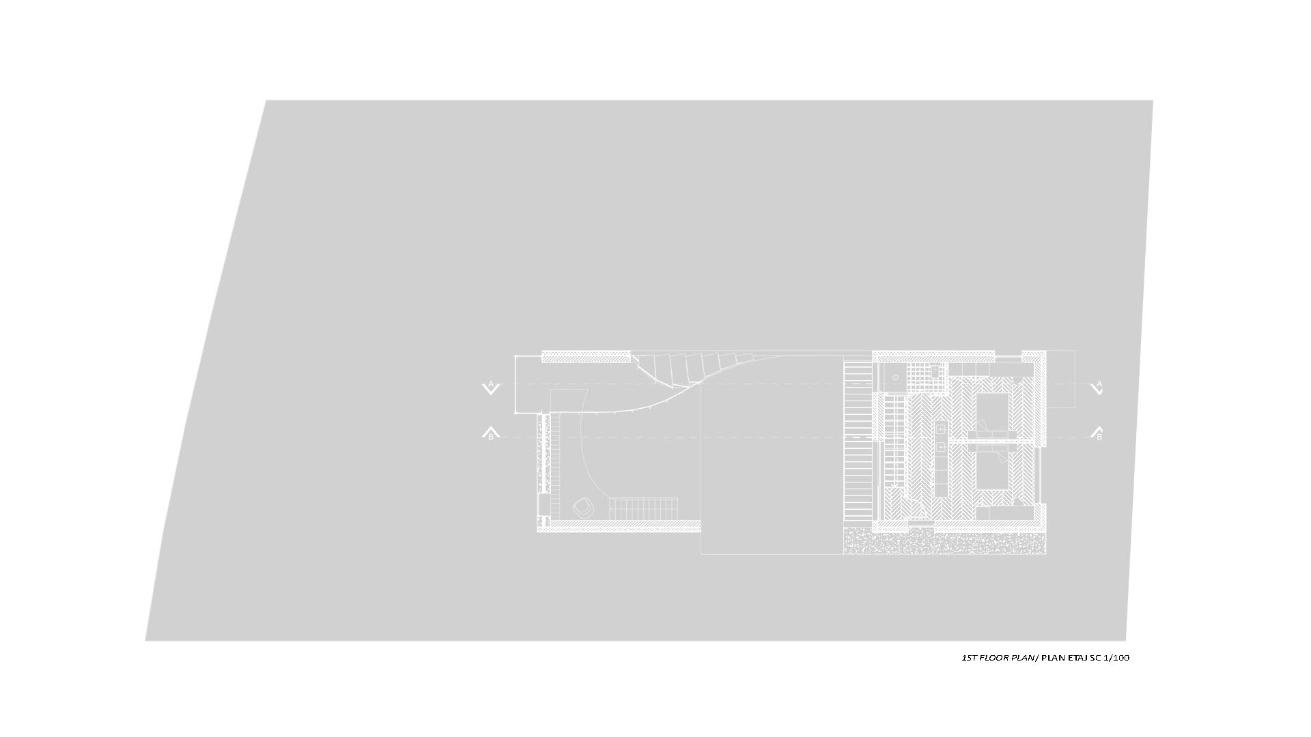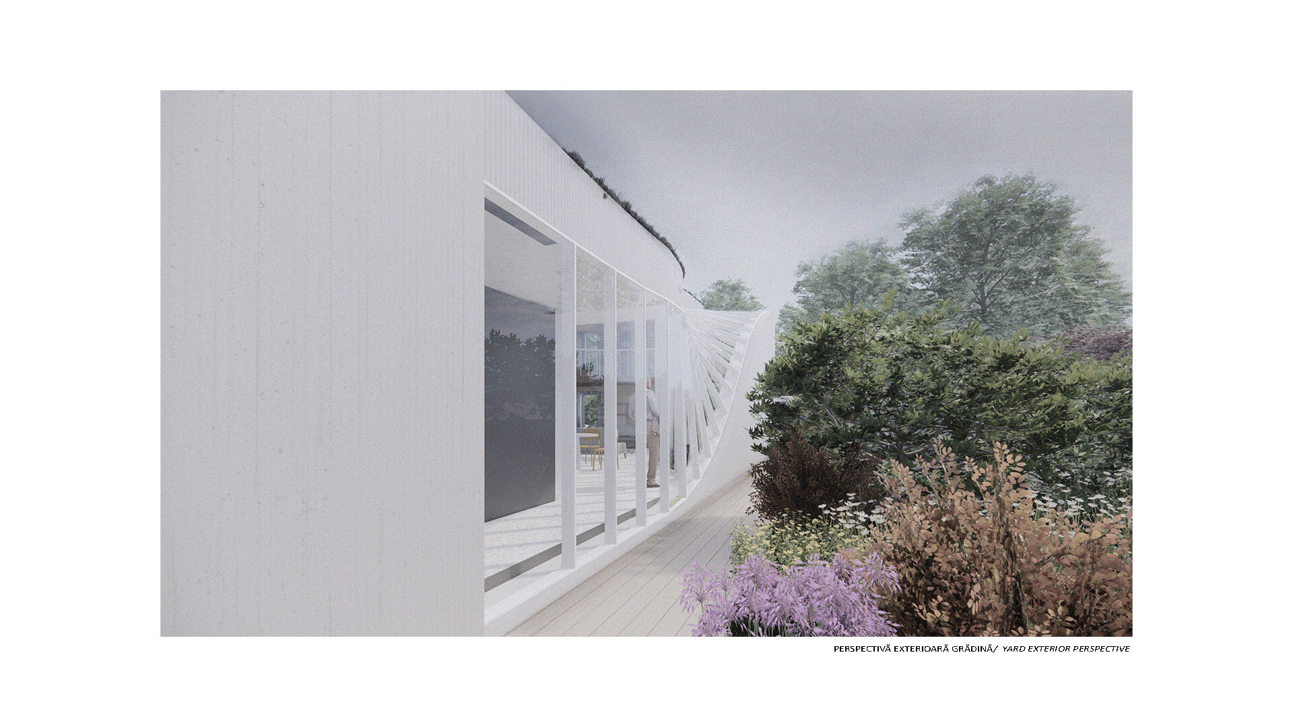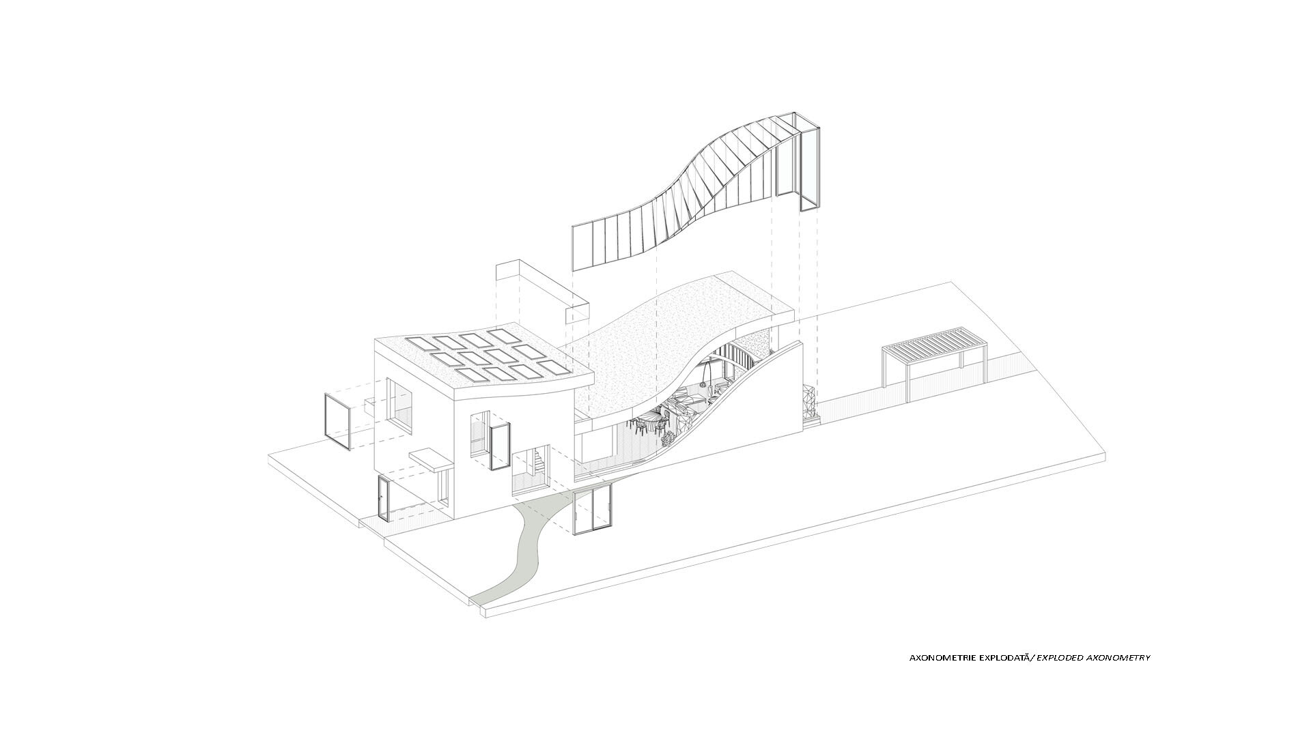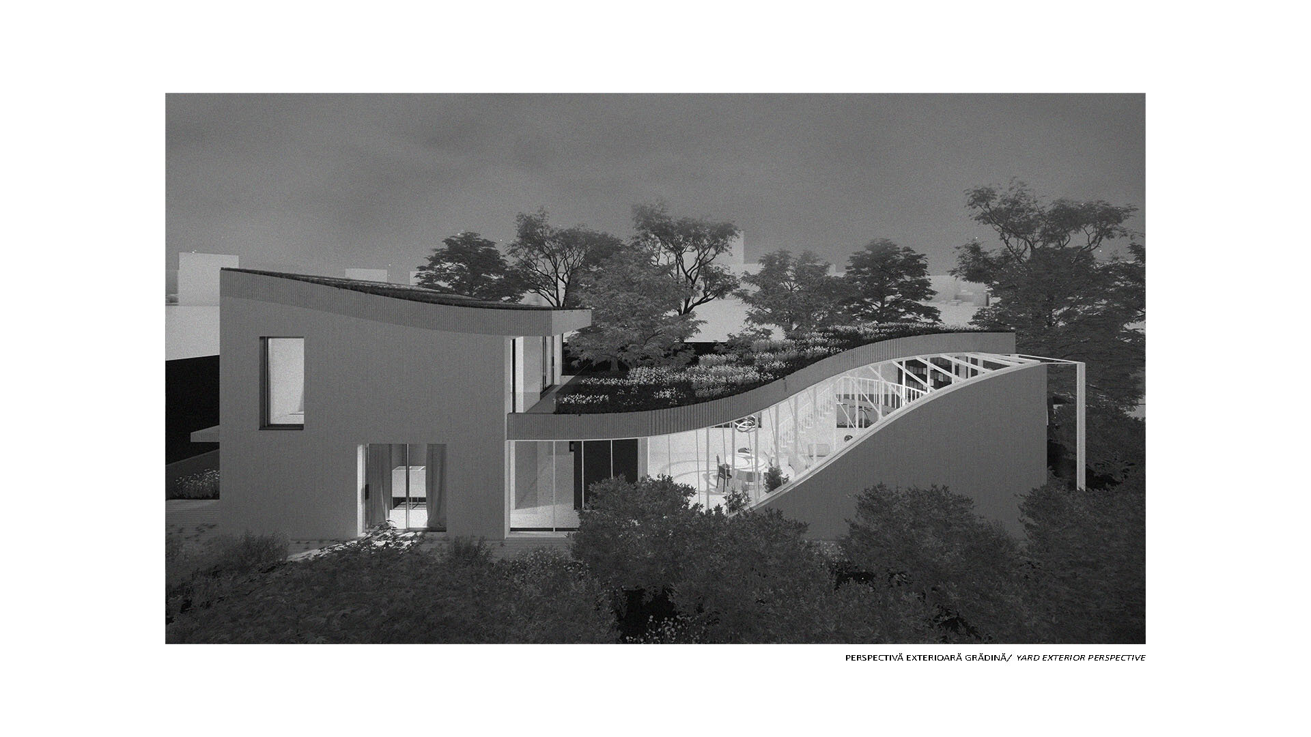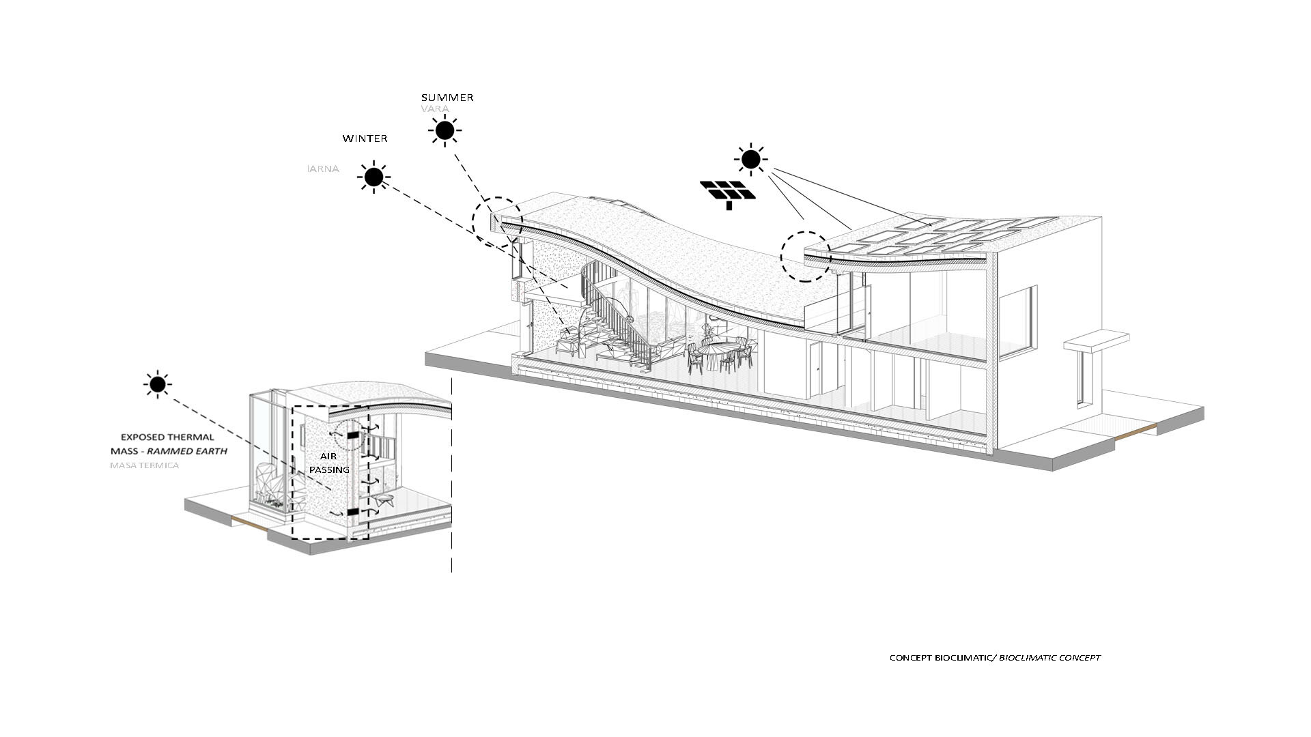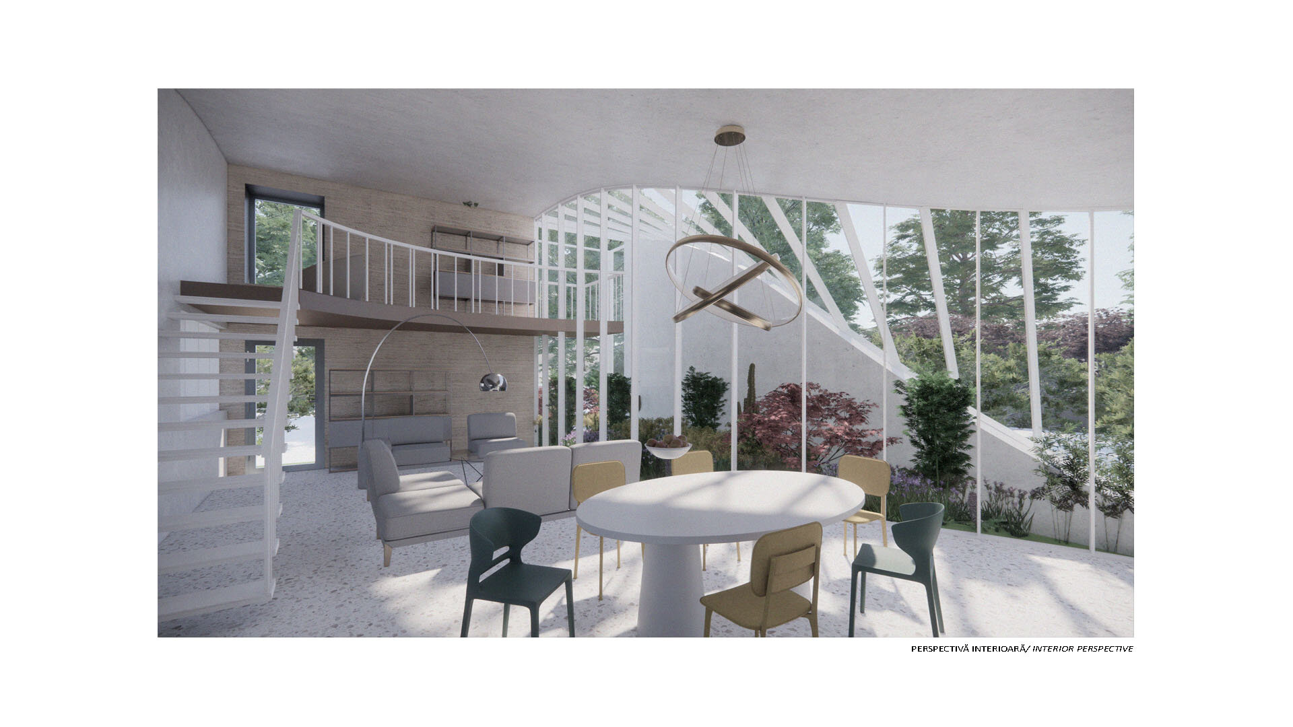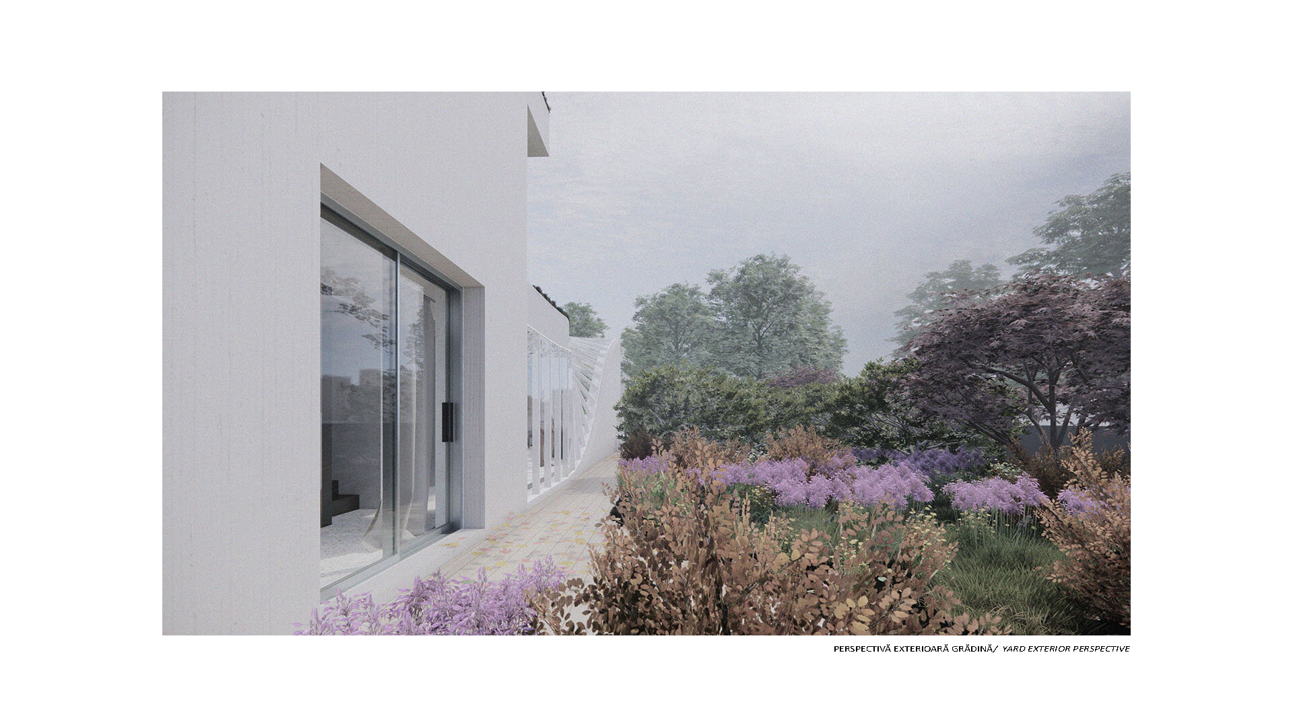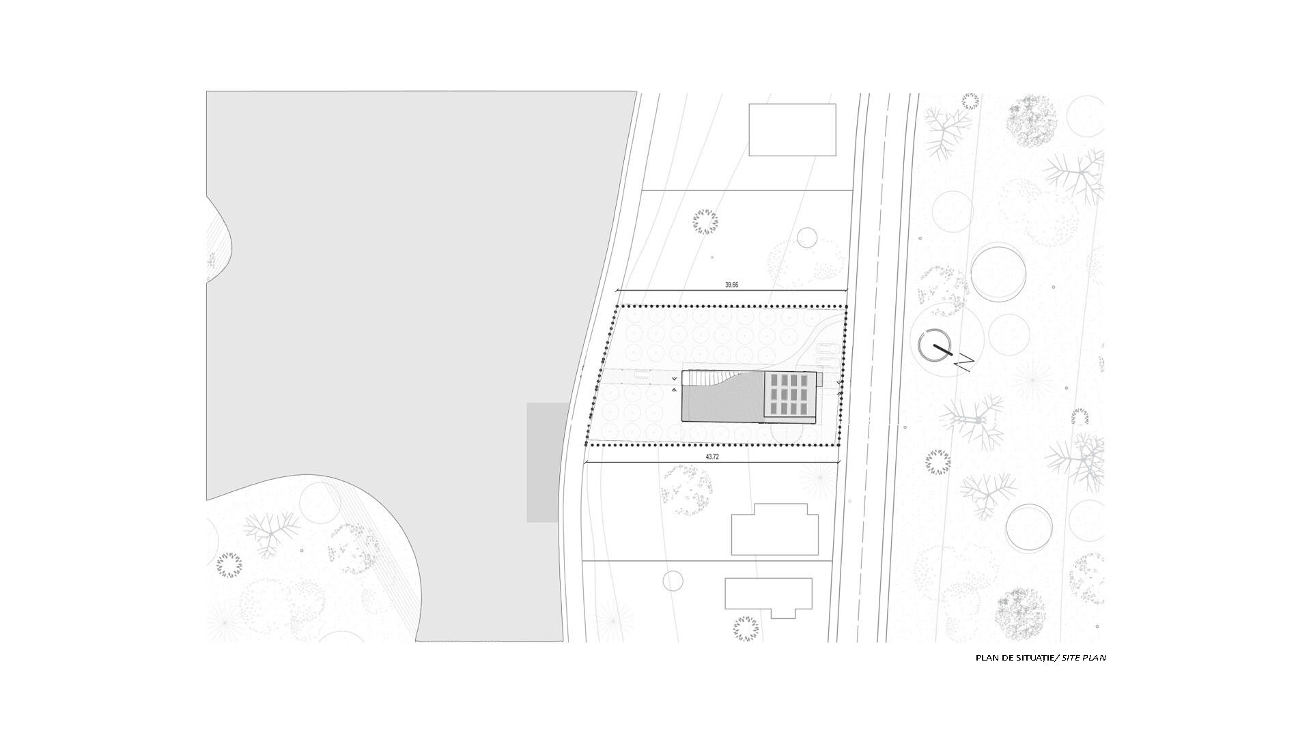
- Holcim Distinction “We build for people and the planet”
“S” House
Authors’ Comment
House "S" is our response to the call for ideas, an architectural manifesto in the current context strongly influenced by climate change.
Overall, the solution proposes a volume as compact as possible, in line with the logic of minimizing thermal bridges. At the same time, the general volume of the house describes a slight arching of the upper closing elements which, on the one hand favors the air circulation inside, on the other hand, ensures a double orientation of the house towards the two defining elements of the existing natural environment. the neighboring forest. Moreover, the advantages of bioclimatic conditions are speculated through the exterior arrangements and the practice of gaps contributing to the natural cross-type ventilation of all categories of spaces.
Green roof
The house will rely on the use to the greatest extent of the terrace roofs planted (sedum) in the intensive system. This is how to combat the "heat-island" phenomenon, specific to urban agglomerations. In addition, the planted roof helps to fix dust particles by using local plant species adapted to the climate of the Romanian plain area. It should be noted that the choice of an intensive system (60 cm of topsoil + drainage layers) ensures a sufficient thickness to reduce overheating in summer, additional protection of waterproofing against weather and thermal insulation of the house in winter.
Reducing water consumption
At the level of the mineral / vegetal roof, a rainwater collection system was provided to reduce the water consumption in operation. The water is taken at the level of the green spaces from where it is drained, filtered, and directed to collectors located in the outer courtyard. From these storage basins the water is pumped either to the water system for domestic use, used in the toilets / maintenance, or for the maintenance of the planted areas.
Vegetation used as a control element of the indoor microclimate
Throughout the living area (dining room, living room and library) a greenhouse is developed that helps to increase the thermal performance of the facade by forming a thermal buffer that further insulates the living space. The greenhouse also plays an active role in regulating humidity and improving air quality by actively producing oxygen and storing carbon dioxide. At the same time, in addition to the environmental value, the greenhouse also ensures the natural ventilation of the living spaces by opening air intakes to the lower and upper part of it.
Passive cooling and heating
The innovation at the level of the façade consists in placing on the south façade a solar thermodynamic wall, of rammed earth type. This technical solution uses compacted earth mounted on a laminated wooden skeleton and has movable hatches at the top and bottom, which ensure the intake and exhaust of air, constituting the natural draft of the solar chimney type specific to a solar thermodynamic wall. Also, an important role in ensuring interior comfort is played by the shading elements protruding from the console in areas exposed to excessive sun.
Production of electricity from renewable sources in the building envelope
In addition to the sustainable design strategy, as outlined above, attention should be added to renewable energy sources. The project implements photovoltaic cell systems on the roof, facing south, to capture solar energy. Electricity is converted into electricity by an inverter and is stored in battery systems for internal use.
The main advantage of using photovoltaic cell systems is their use in tandem with an air-to-air heat pump system for heating and cooling indoor spaces. The heat exchangers ensure the preheating / cooling of the introduced air according to the season and the recovery of the temperature from the exhaust air. To increase energy efficiency, the system is controlled by BMS through CO2, humidity and temperature sensor.
- The third instance
- Places
- Chasing Italo Calvino’s Invisible Cities
- “S” House
- “Architects, students, pupils: experimental participatory design in Malu”
- A scenography for... a city – BOSA (Bucharest Open Street Art)
- LIMITS…. IN THE OLD WORLD, IN OUR VILLAGE
- Repetition and Diffence in Copenhagen
- Architecture & Memory in Berlin
