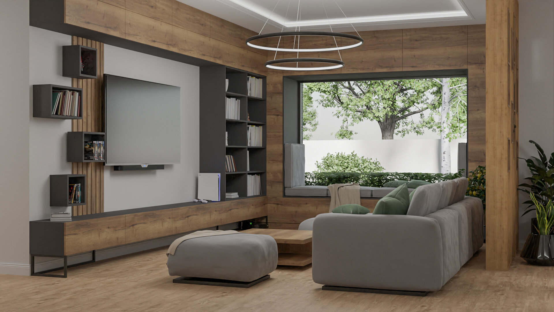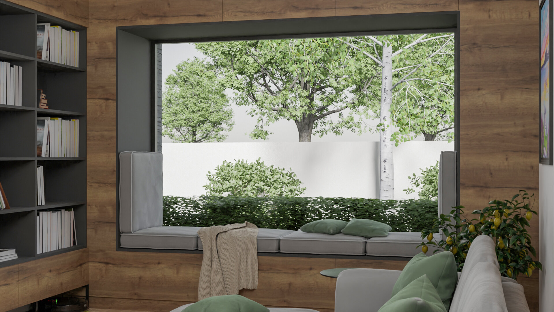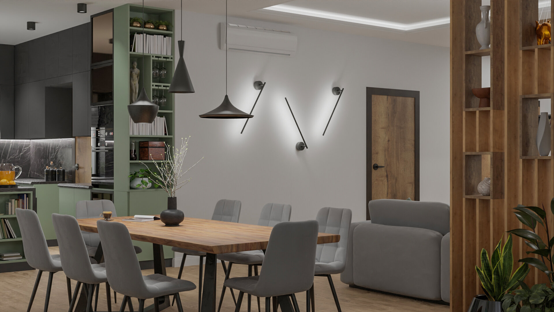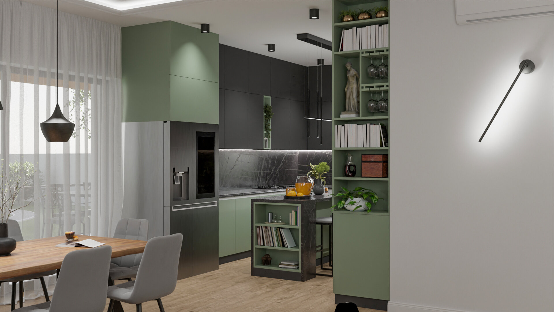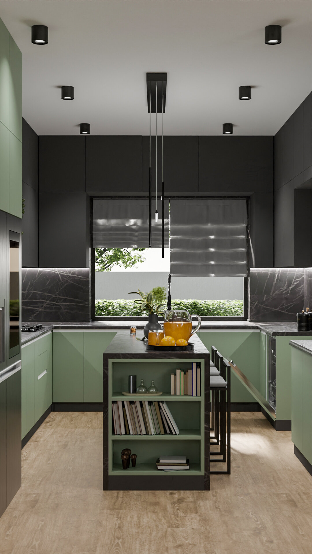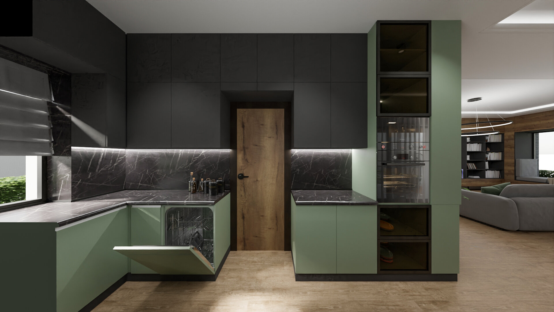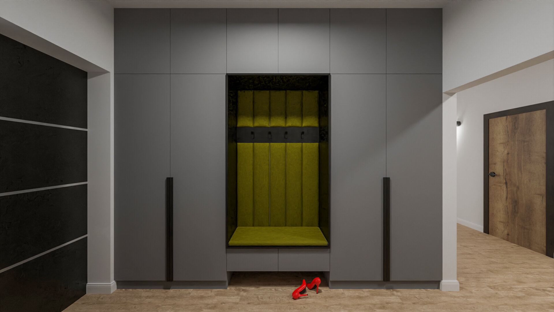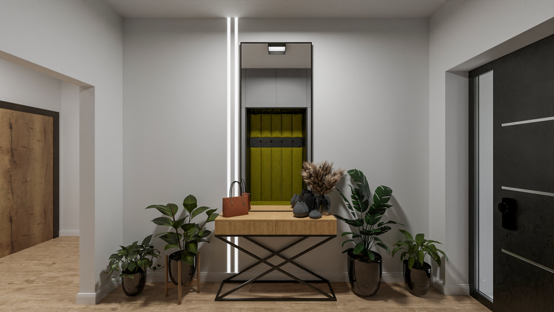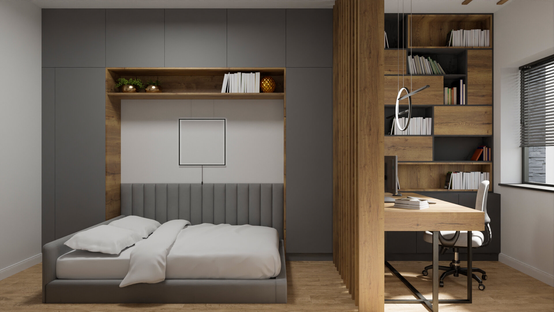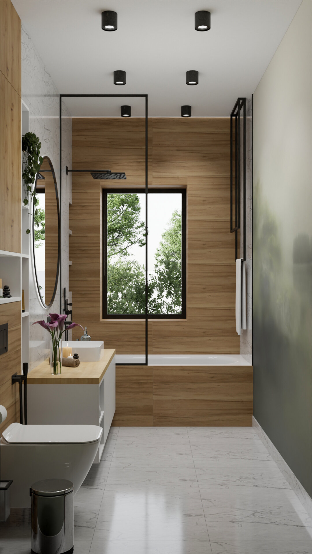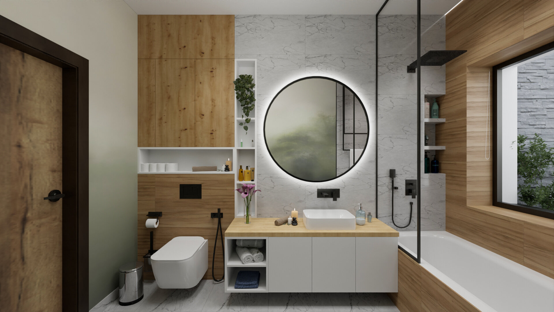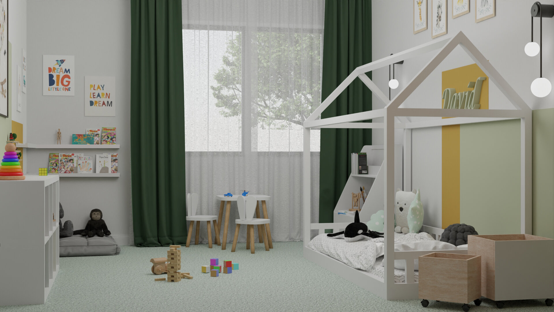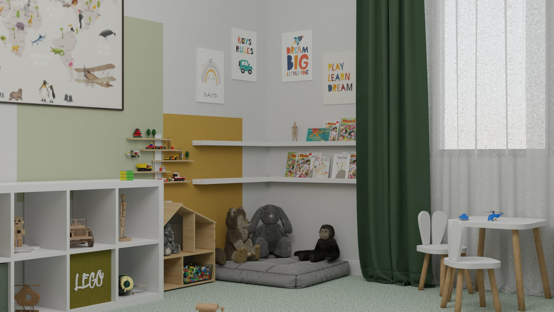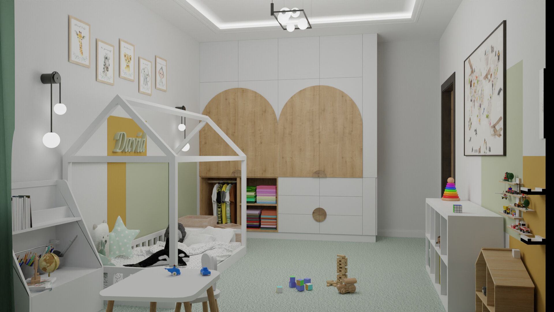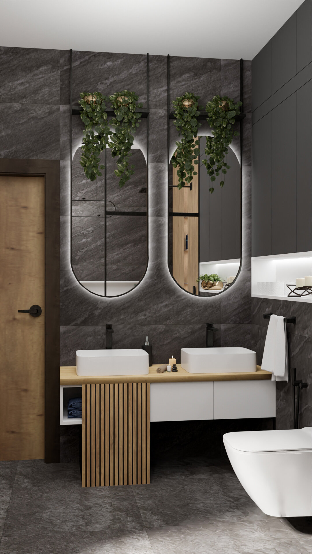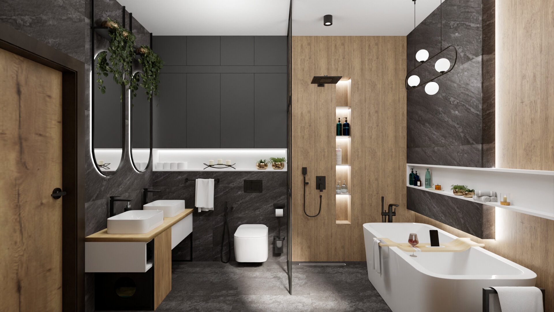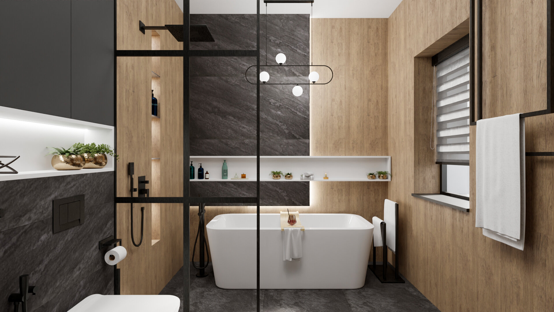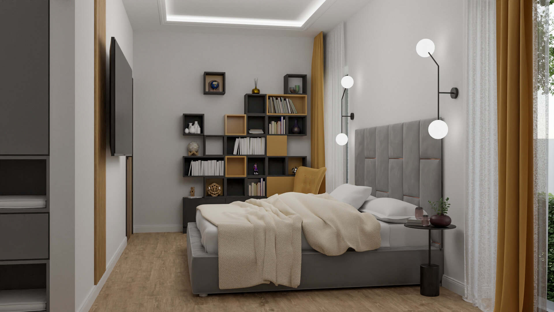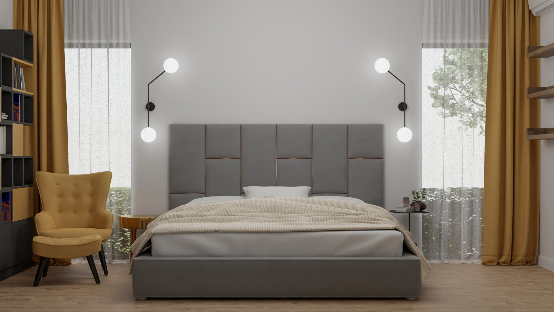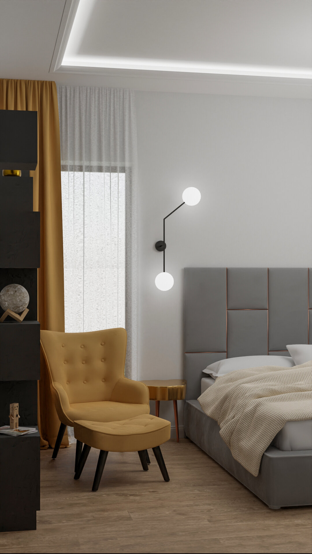
G.FR House
Authors’ Comment
The G.RF residence is a two-bedroom home that emphasizes a passion for art and functionality. Ventilation and underfloor heating systems transform the house into an ideal solution for those who wish to combine the practical with the enjoyable. The furniture is custom-made, reflecting the personality of the occupants. The color palette includes vibrant shades of wood, green, gray, black, white, and yellow.
The open space area comprises the living room, dining space, and kitchen - all complemented by the home's predominant colors. The generous sofa and the window seat have been specially integrated to facilitate relaxing moments. Here, you can retreat to read a good book or catch up on the TV series you've postponed due to a busy schedule. Recessed ceiling lights with LED strips provide excellent visibility and a cozy atmosphere. The transition to the living room is achieved through delicate shelving.
The kitchen features an island with three seating spots, ideal for dining or spending time with loved ones. There's also a spacious pantry for storing cooking utensils and goodies.
The entrance hall provides the initial impression of a well-executed project. It features a very practical console for storing keys, bags, or other personal items. There is also a dressing area and a bench for footwear.
The master bedroom is a blend of comfort and personalization. The bed measures 200 x 200 and includes storage under it. The combination of gray, mustard, and bronze, along with the ceiling's LED strips, creates an intimate and familiar atmosphere. At the bedroom's entrance, you'll find a dressing area and a specially arranged spot for cats.
The next area presented is the master bathroom. In the case of the G.RF residence, the space dedicated to relaxation and personal care features a walk-in shower and a freestanding bathtub. There are also two sinks for both partners, as well as a discreet but easily accessible space for the cat's litter box. Accent lighting enhances the design created by the gray and wood mix. The toilet includes a bidet shower for personal hygiene and decorative plants that freshen the air and the overall aesthetics.
The shared bathroom has an accent wall with wallpaper, evoking the tranquility of vacations spent in the heart of nature. The storage spaces are multifunctional, and the bathtub offers a modern look.
The guest bedroom is a clear example that any idea can be realized. A generous desk is placed near the window for those who work from home. The sleeping area is separated by the presence of shelving. The spacious bed is built into a wardrobe, and ambient lights successfully complete the familiar atmosphere.
The child's bedroom is Montessori-inspired, encouraging the harmonious development of the child's personality. The Montessori method focuses on the importance of free movement and independent activity for the child. Therefore, everything is in plain sight. The house-shaped bed is at ground level, allowing for easy climbing up and down. The same principle applies to storage for clothes and toys. There is also a drawing area where the child can let their imagination run wild and delve into the world of storybook characters. The center of the room is left open for play. Accents of green, yellow, and ochre ensure a balanced design and restful sleep, essential for growth.
- TH Restaurant
- Winebar
- G.FR House
- I.RD House
- Pastel Apartment
- MK House
