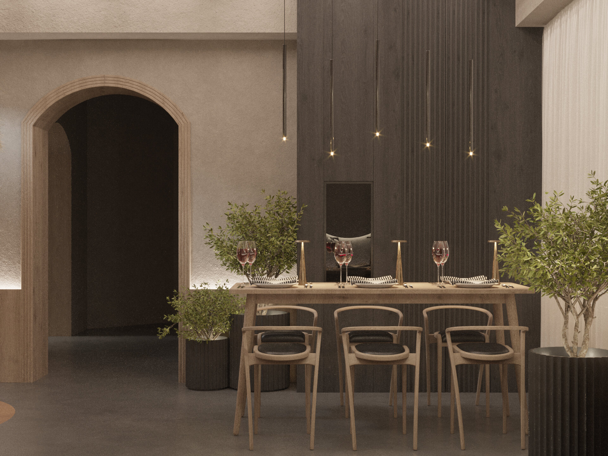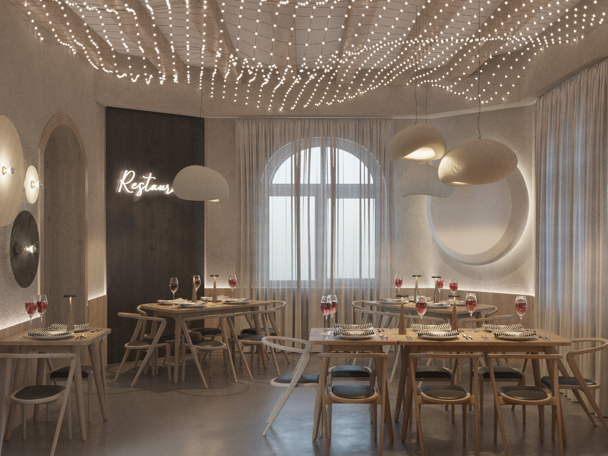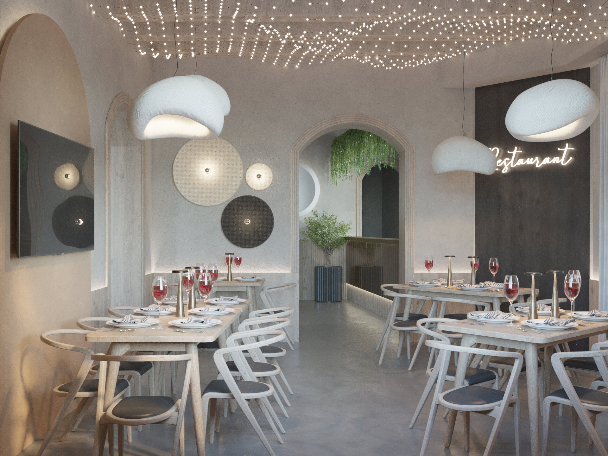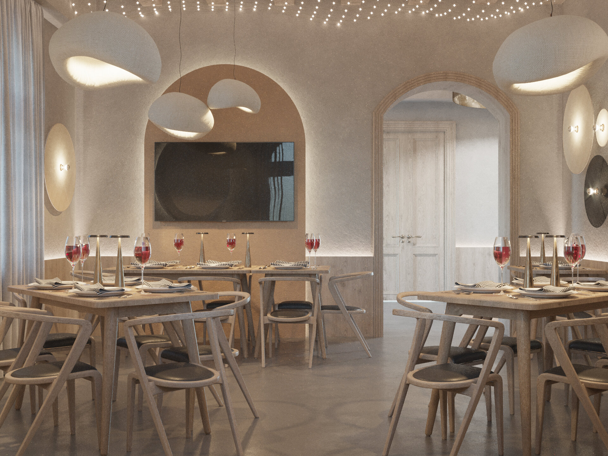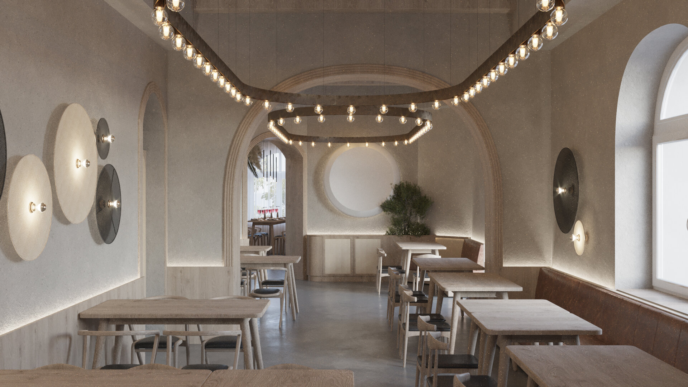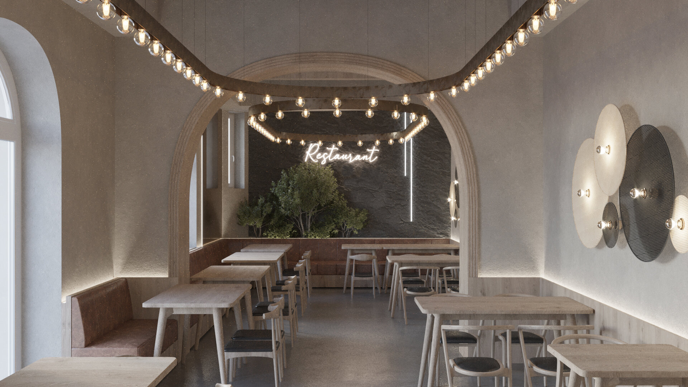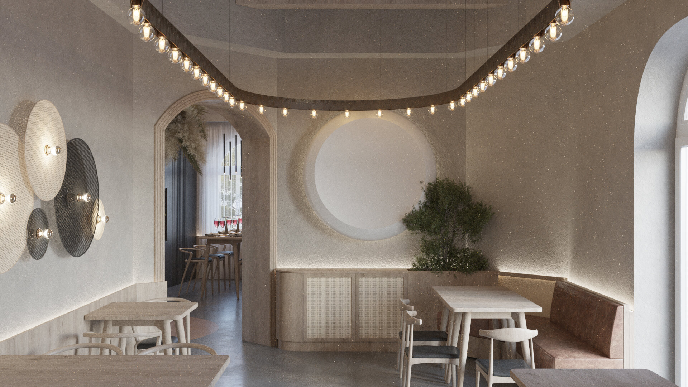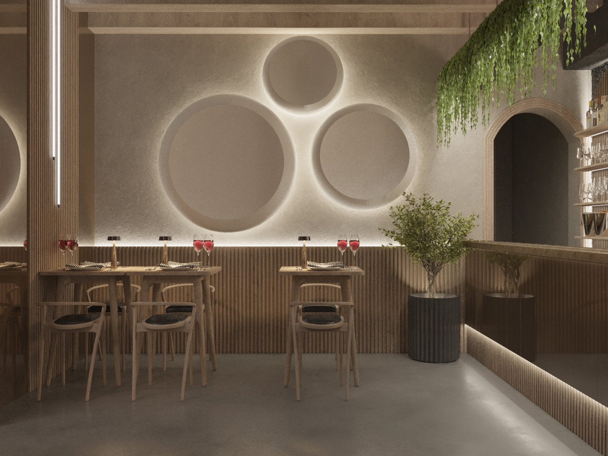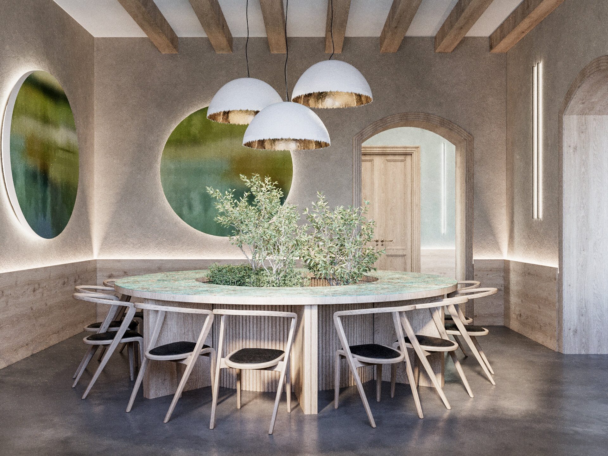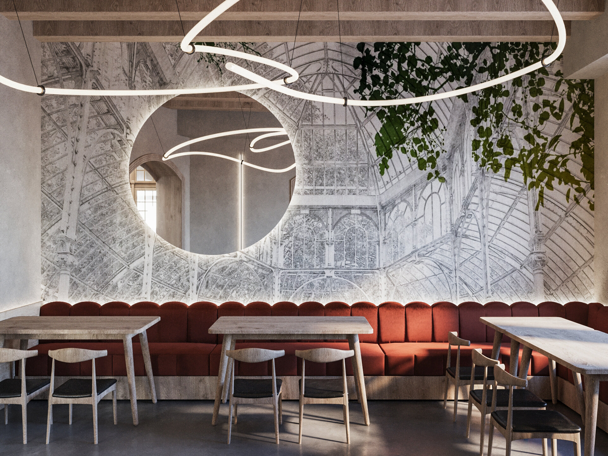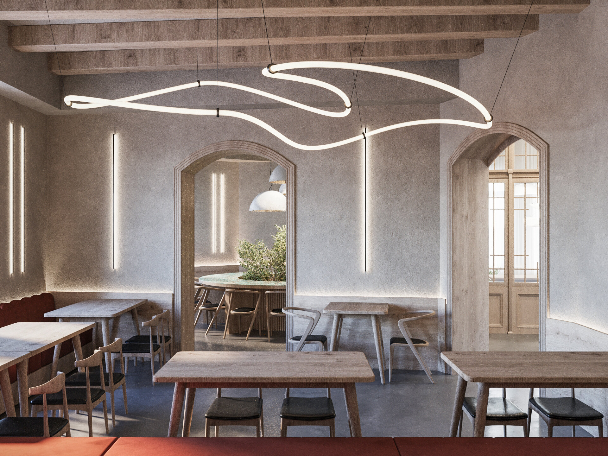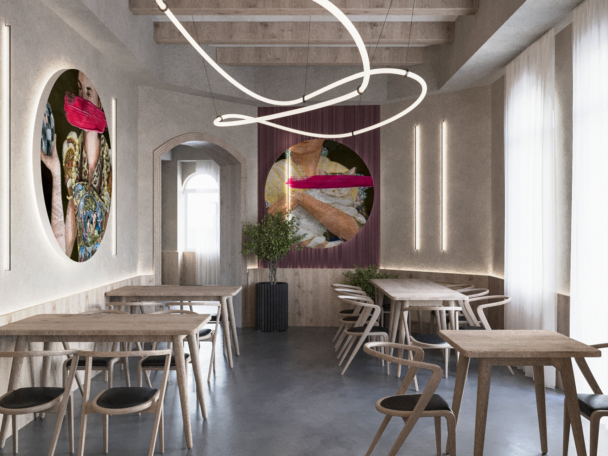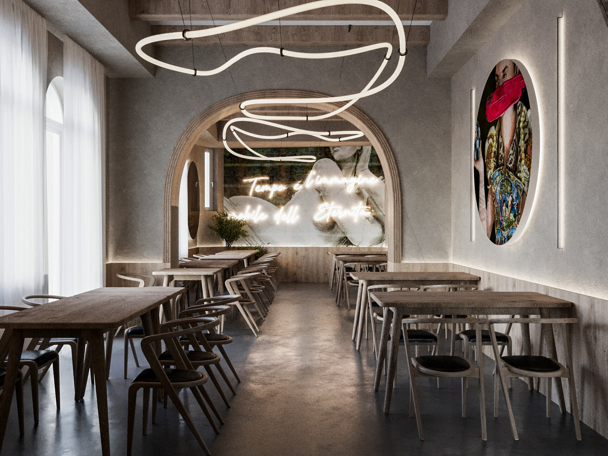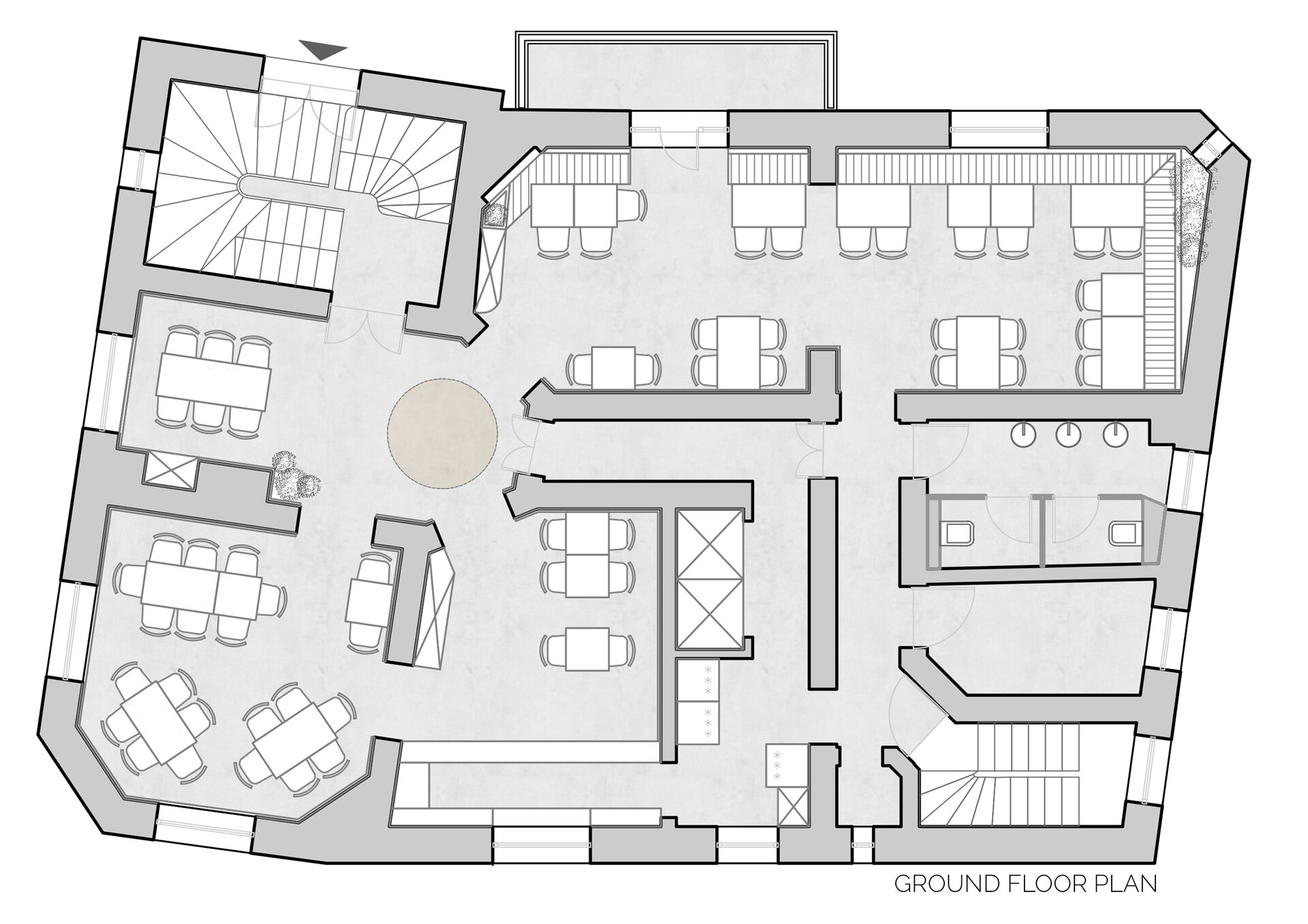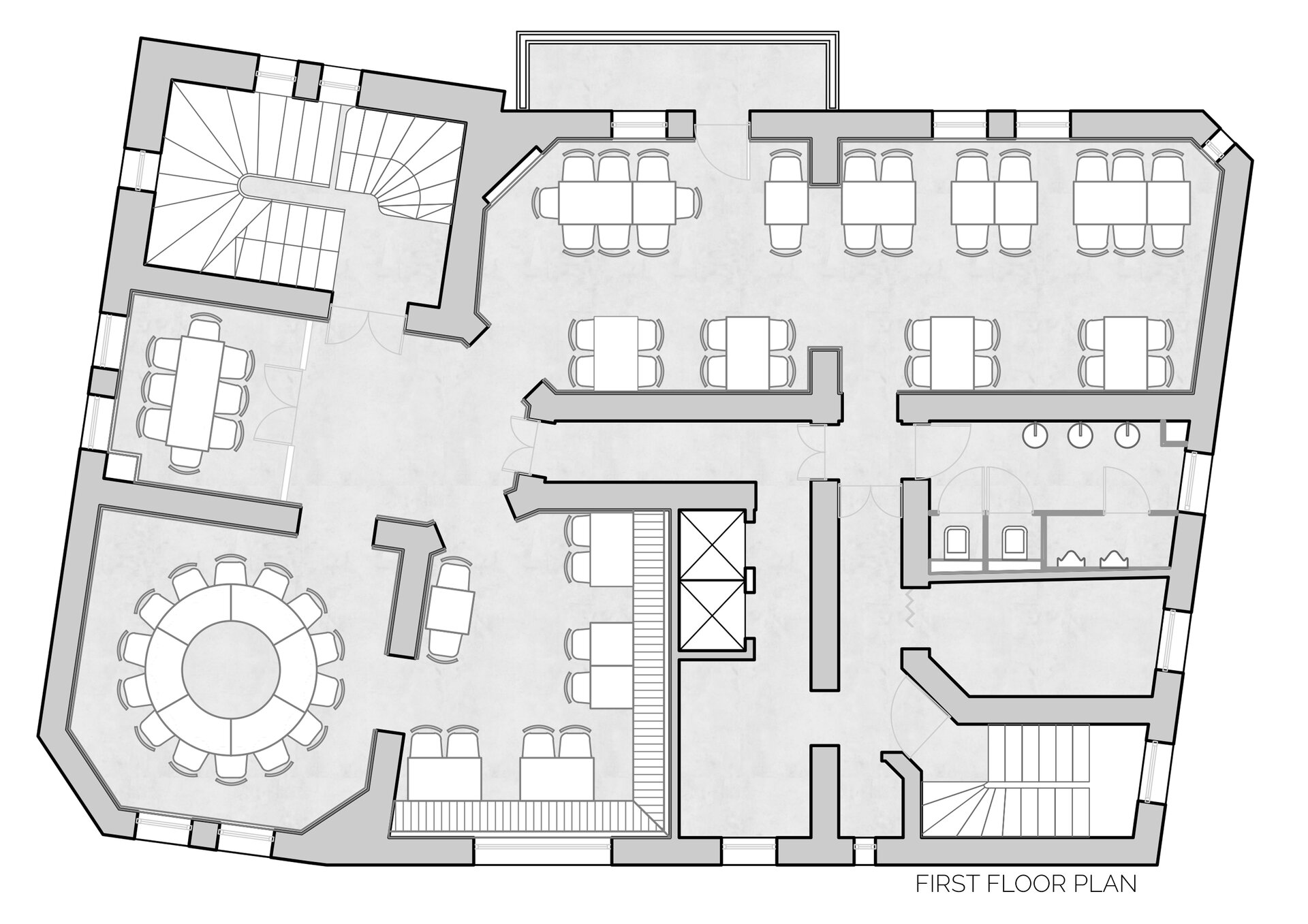
- Nomination for the “Portfolio Architecture / Interior Design” section
TH Restaurant
Authors’ Comment
In the bustling center of Bucharest, on a street with its own history, and in a historic building characterized by neo-Romanian architecture, there was a desire to redesign a restaurant with fine tastes and an atmosphere that inspires calm and relaxation.
The space was taken over while still open to the public, and the design was completed in three months.
The concept envisioned for this exceptional location started with the idea of an oasis, which by definition contrasts strongly with its surroundings—a space with a warm atmosphere that offers the opportunity to disconnect from the city's hustle and bustle through neutral colors, greenery, fine textures that induce a sense of peace, calm, refined tastes, and senses, right in the middle of the city.
Continuous finishes were chosen for the floor and walls to reinforce the idea of unity, custom furniture that perfectly complements the walls finished with micro cement, oversized lighting fixtures, green walls and suspended natural plants, accent scenographic lighting, a lot of open-grained oak, and beech wood, all of which give birth to the desired oasis.
The space is spread over two levels of the historic building, and one of the project's requirements was to create two concepts for the ground floor and the upper floor, but linked by a common denominator. In the current proposal.
This common denominator was established by finishes that maintain the same neutral framework but allow for different stories on the two levels.
The ground floor, the most important space of the restaurant, proposes a subdued, balanced visual narrative with slight classical references, giving an air of maturity to the overall concept.
The upper floor was intended to be a dynamic space with bold accents through color and graphic prints; all the graphic elements found in the various rooms of the upper floor are brought together by a unique "narrative thread" represented by the tubular lighting fixture that meanders through each room.
Thus, the arrangement presents itself as a space with a strong personality and visual identity, managing to stand out from being a simple place and becoming "the place" and "the restaurant".
- TH Restaurant
- Winebar
- G.FR House
- I.RD House
- Pastel Apartment
- MK House
