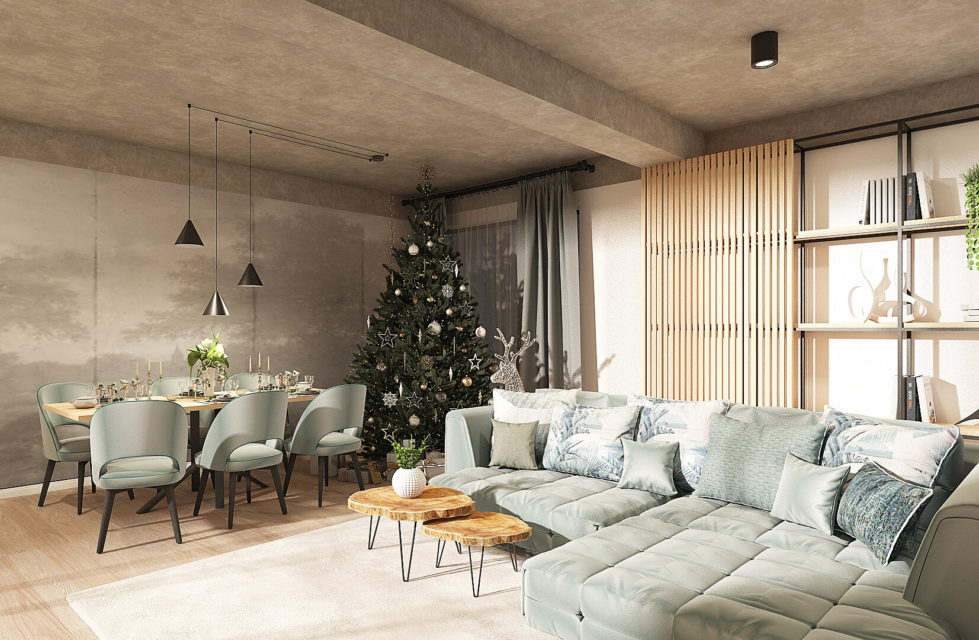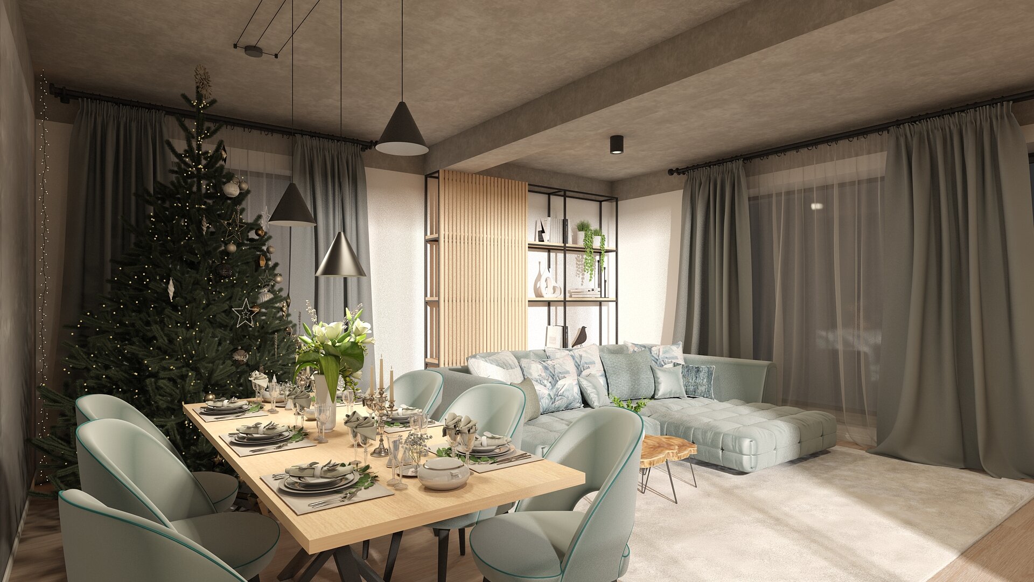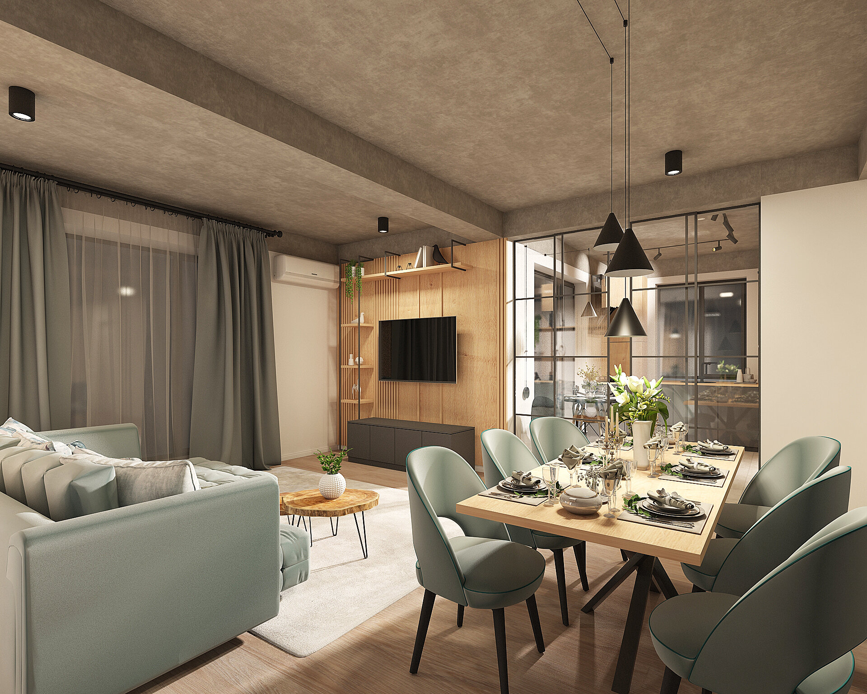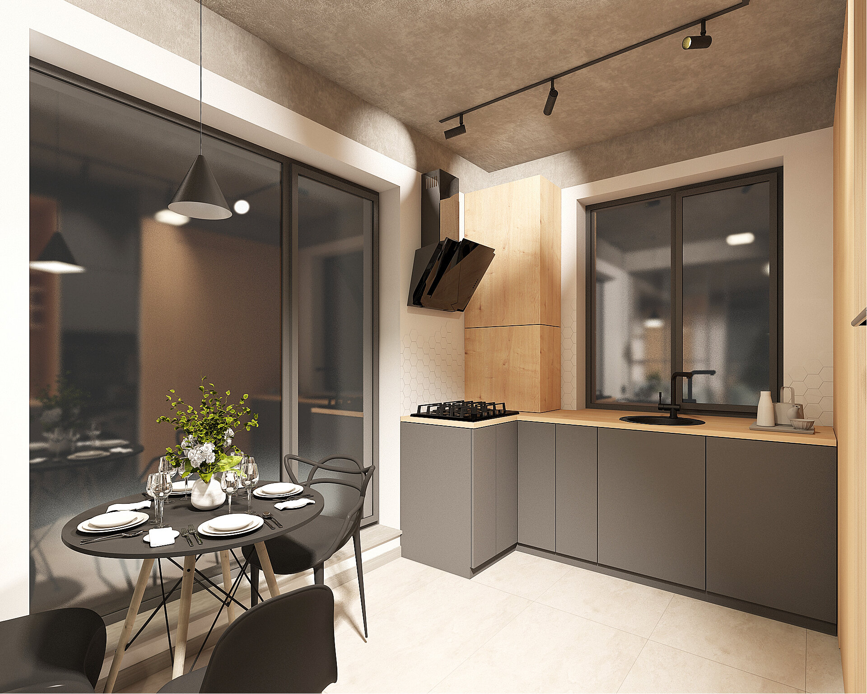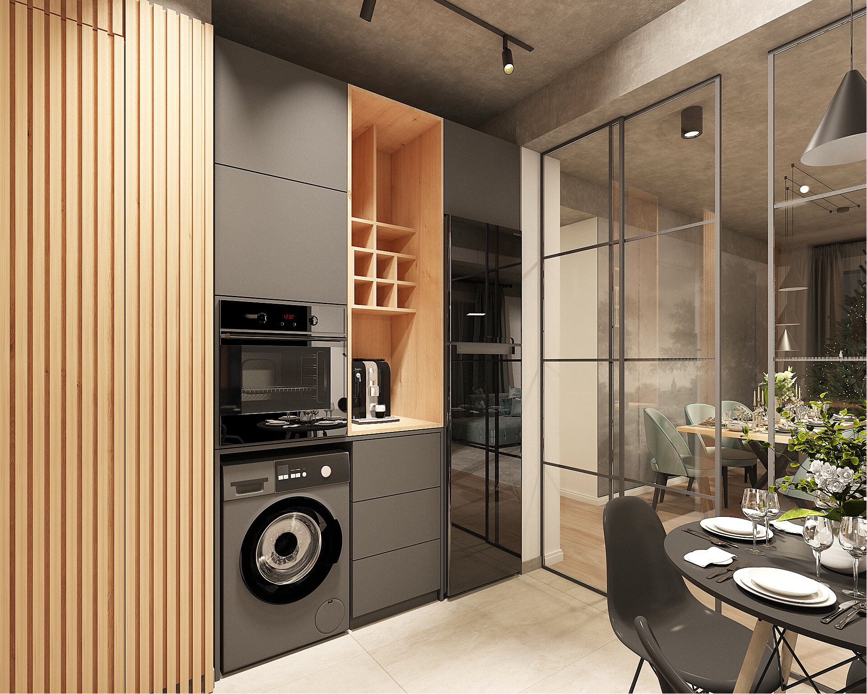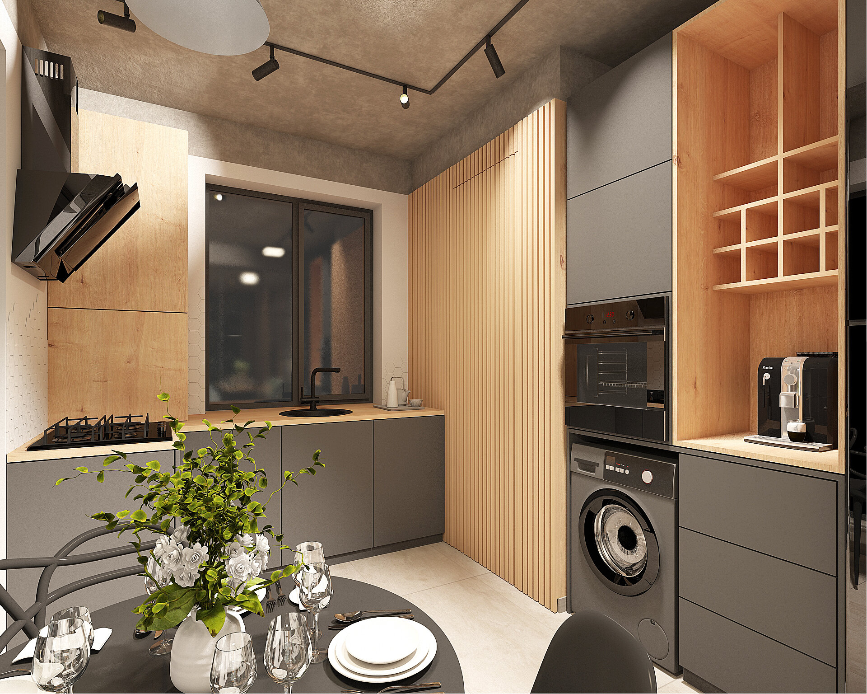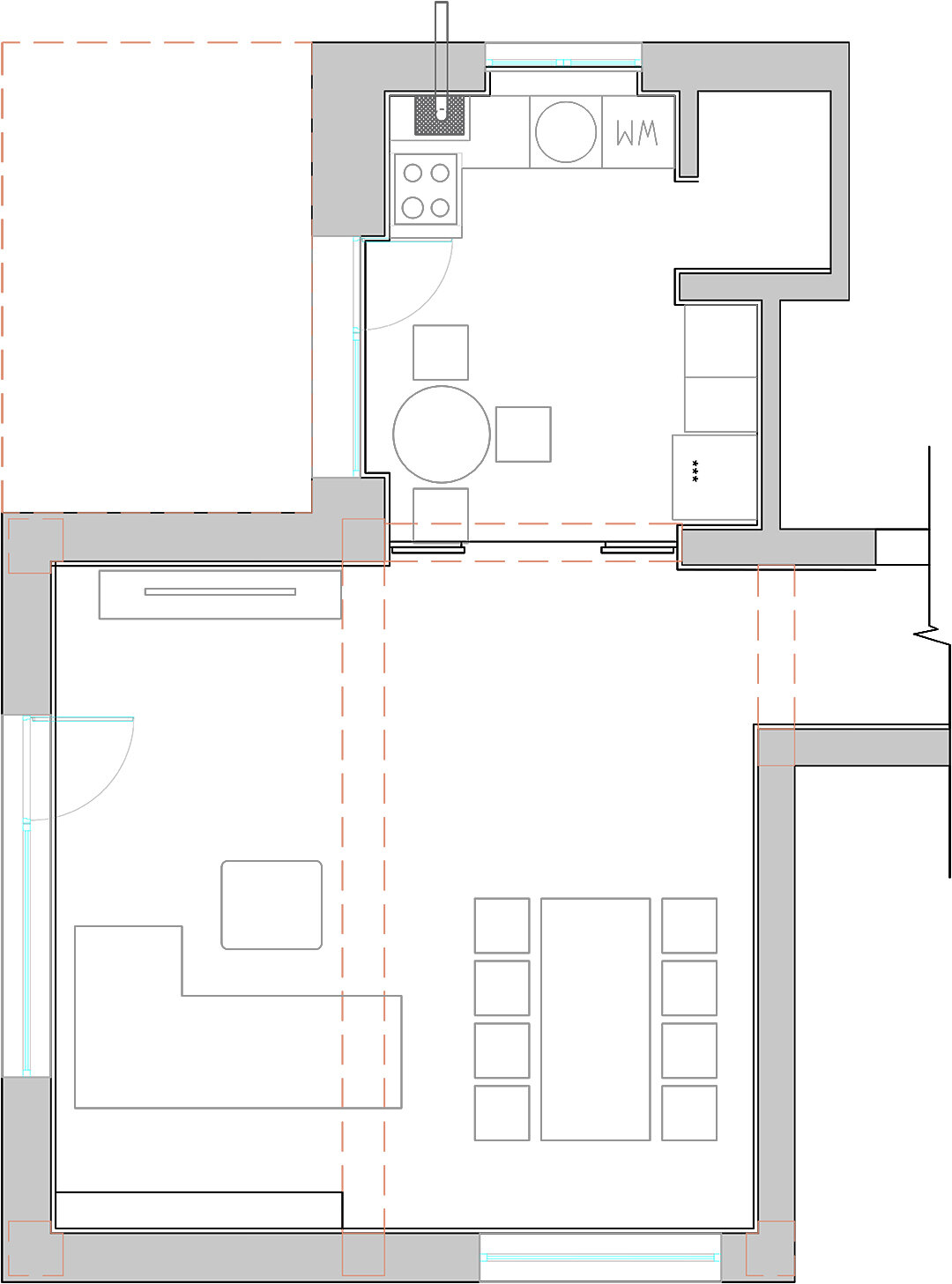
MK House
Authors’ Comment
This project consists in designing an area on the ground floor of a house that contains a living room, a dining room and a kitchen. The house is located in Balotesti, Ilfov county, in a newly built residential neighborhood.
The beneficiaries wanted a contemporary style with industrial style influences.
I proposed the use of micro cement for the ceiling and went down with it on the walls to the level of the beams for an industrial effect and at the same time masking the beams. This micro cement can be found in the entire open area of the ground floor, in the kitchen, living room, dining room and hall, thus being a unifying element for all spaces. The transition to the kitchen is marked by the glass partitioning with metal frames, according to the industrial style. We introduced wooden accents to warm the atmosphere of the space.
The furniture is made of metal and wood. The wood slat is an element that can be found in all spaces. The bookcase behind the sofa has a part of wood slat that slides and forms a changing decor. In the kitchen, the wall of a storage room covered with wood slat, discreetly disguises a hidden door. The pastel colors chosen for the sofa and chairs complete the space and create a warm and welcoming atmosphere.
We used lighting fixtures to benefit each space. In the kitchen, I chose, for the general lighting, spots on the track that can be directed where is needed. Above the breakfast table and above the dining table is a suspended chandelier that creates a pleasant ambient light. On the ceiling of the living room and the hall, we proposed applied spotlights.
