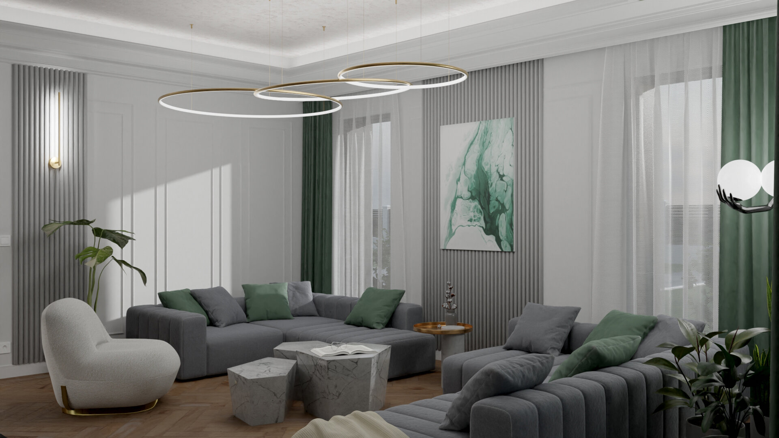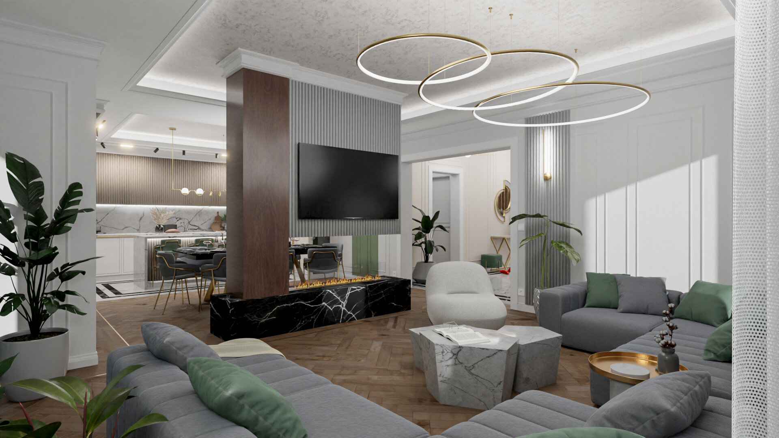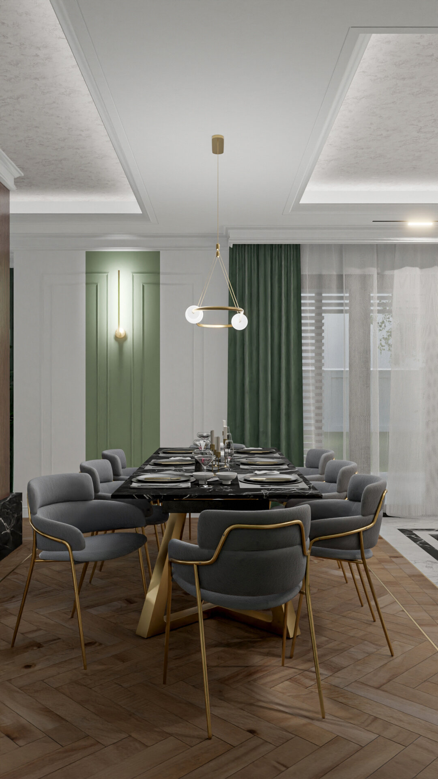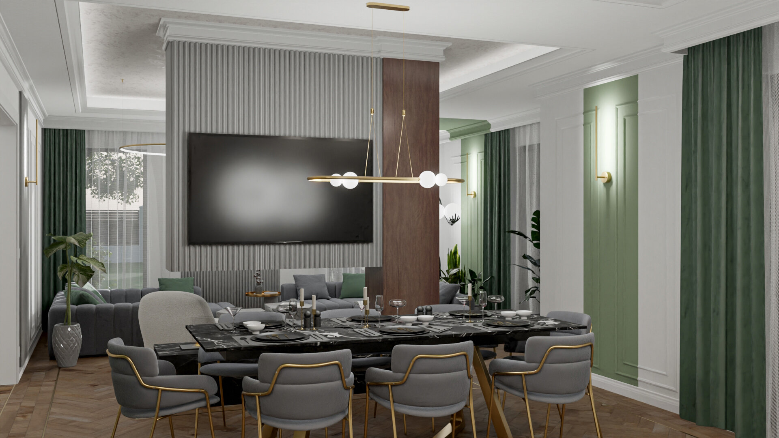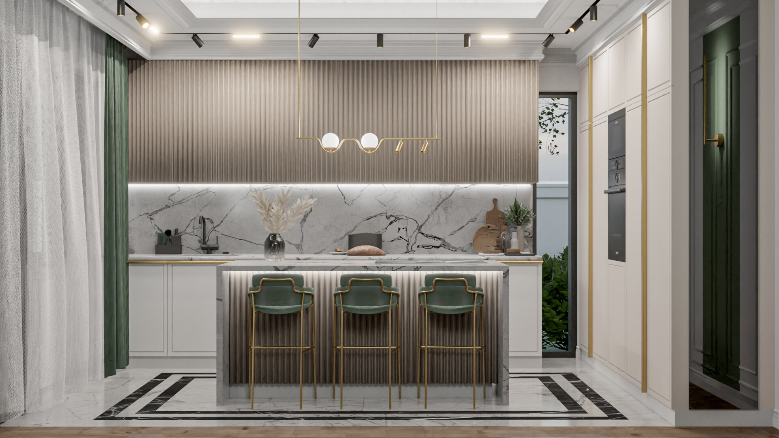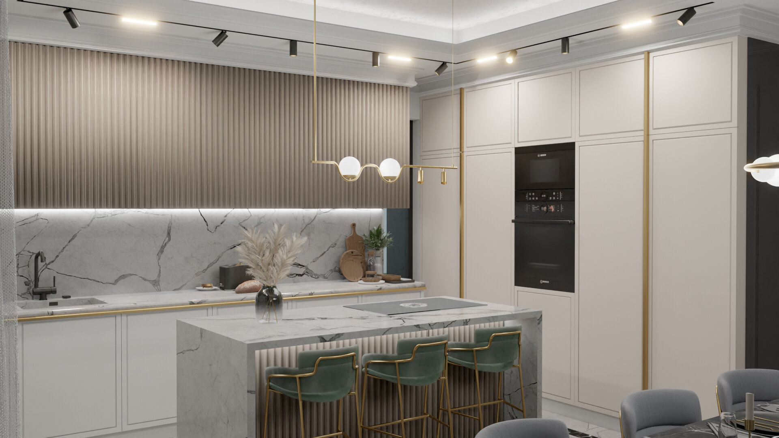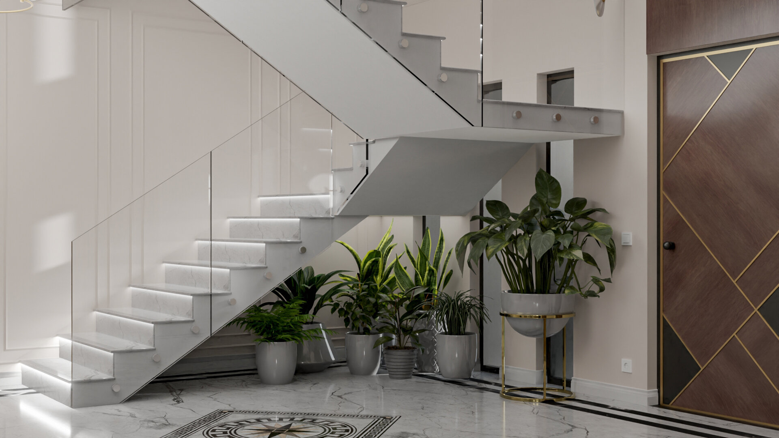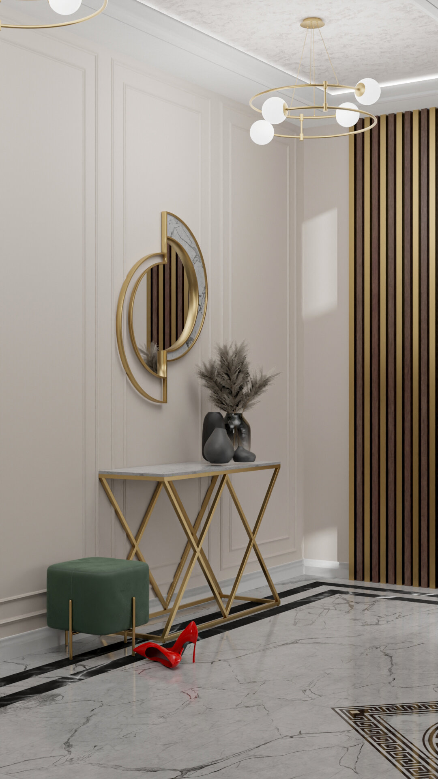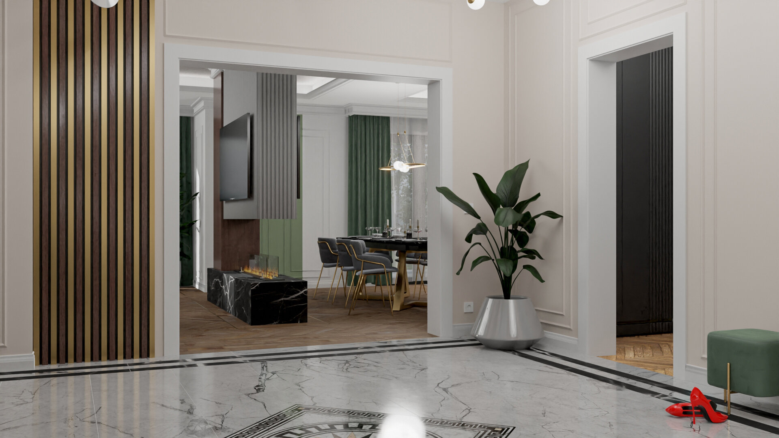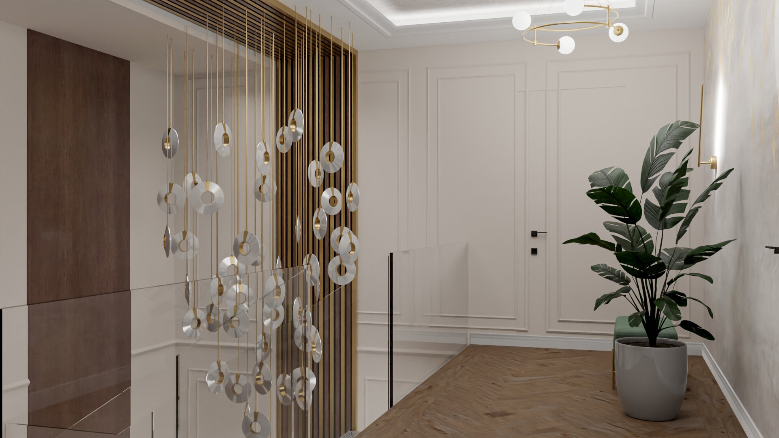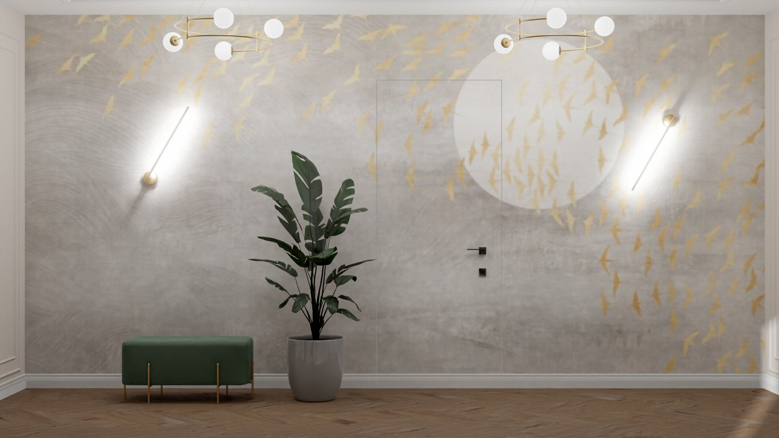
I.RD House
Authors’ Comment
The I.RD residence is a project born from the desire to reintroduce refined elements of classic interior design into everyday life. The color palette includes three personality-rich shades: gray, green, and cappuccino, creating a visual effect that inspires vibrancy and good taste. The living area is in an open space format, which naturally offers more flexibility and versatility.
The predominant materials are wood, marble, and glass - essential for a functional yet comfortable and stylish home. However, the unique story of the project goes beyond that.
The layout was designed to align with the residents' preferences and visual harmony requirements. Here are the main areas:
The entrance hall
Generous, with a two-level opening.
The entrance door is marked by a wooden accent, providing a personalized touch to the overall design.
The marble-like floor exudes elegance.
The garage door is concealed by wooden paneling with golden accents.
The shoe area
Comprising a console and a mirror.
The walls captivate with classical elements and delicate finishes.
The pendant light hanging from the ceiling is practical and boasts an aesthetic that blurs the line between modern and classic.
To harmonize the transition to the bedroom area, the doors are marked by variations like flush-mounted wallpaper or washable paint.
The living room
Separated from the dining area by a double-sided fireplace, which balances the design of other elements.
The generous sofa provides that cozy feeling you want to experience fully after a tiring day at work.
Integrated decorative items complete the overall picture, giving it a contemporary yet authentic touch.
Futuristic chandeliers and the coffee table set add value to the entire space.
The kitchen
A room that cannot be absent from any interior design project, whether you are passionate about cooking or not.
In the kitchen area, there is an island that eliminates the risk of visual overcrowding from the start. Moreover, it represents the central point that dictates the cooking atmosphere and routine.
There are multifunctional wall storage spaces that form a seamless whole.
- TH Restaurant
- Winebar
- G.FR House
- I.RD House
- Pastel Apartment
- MK House
