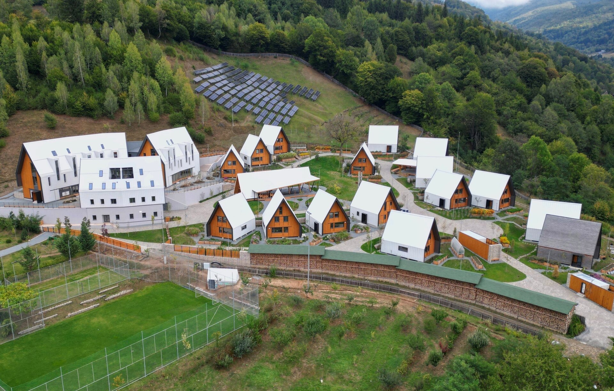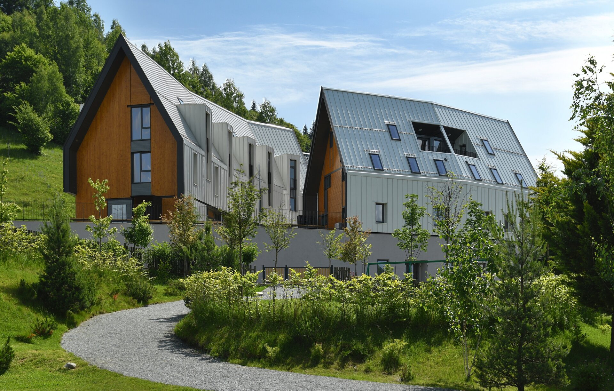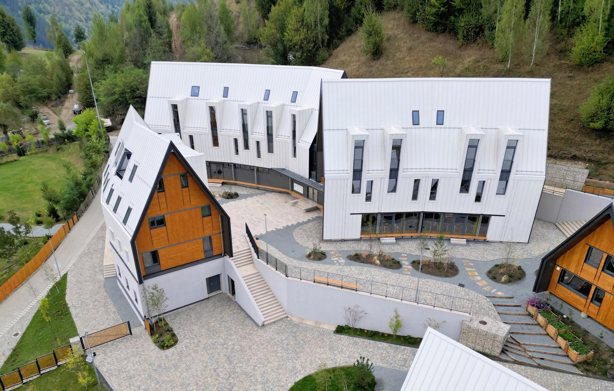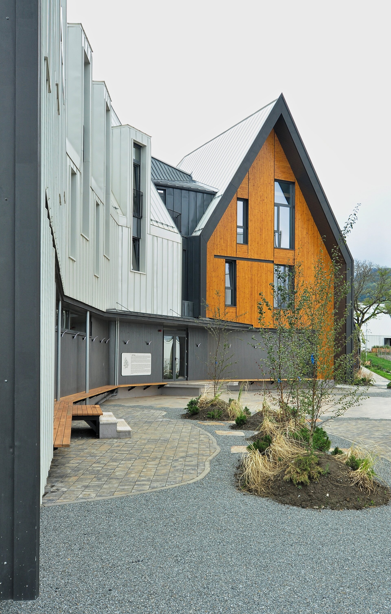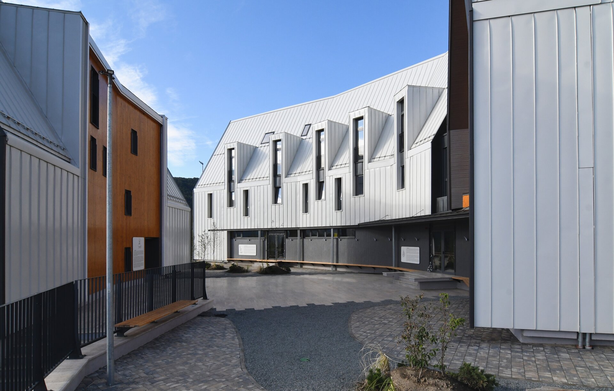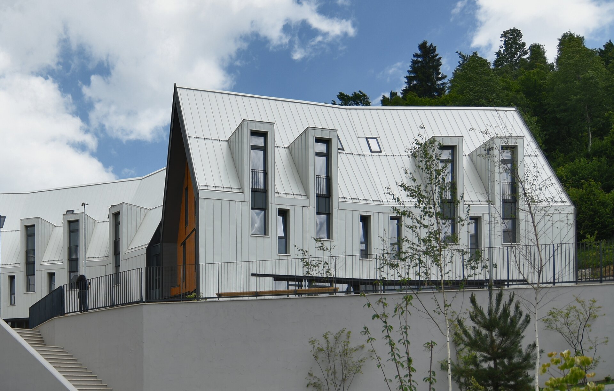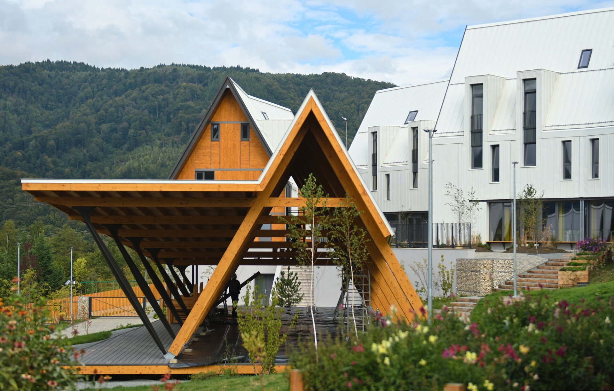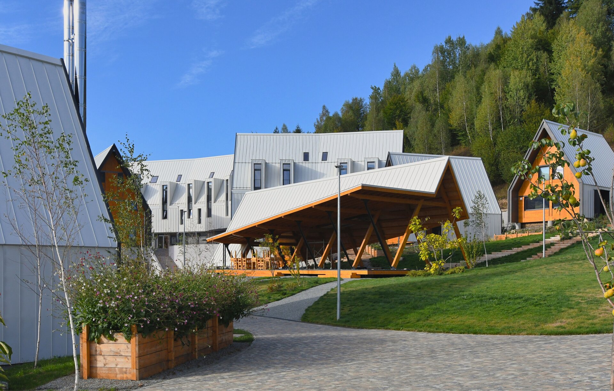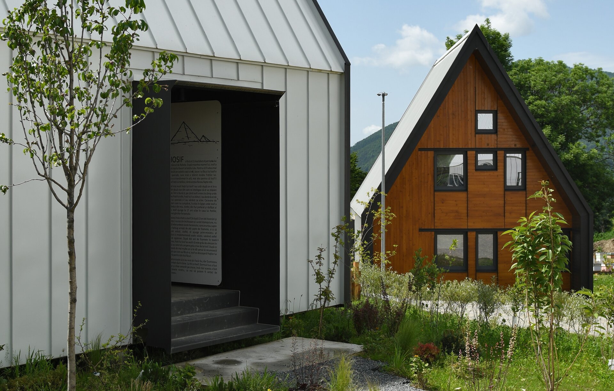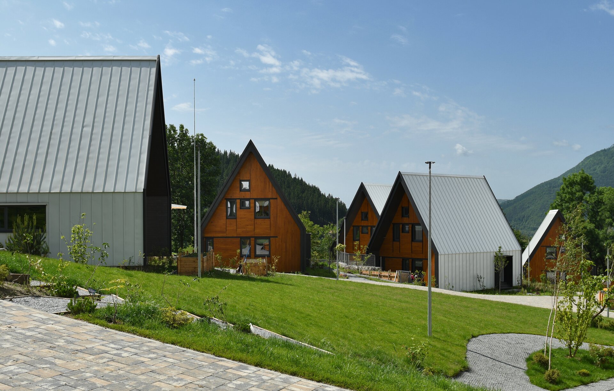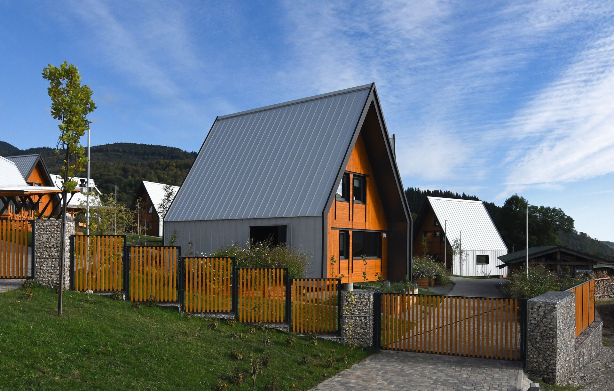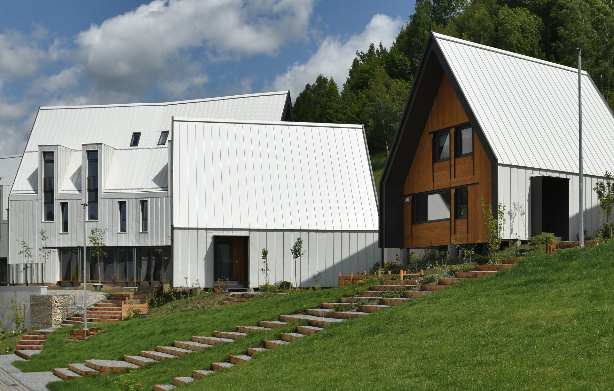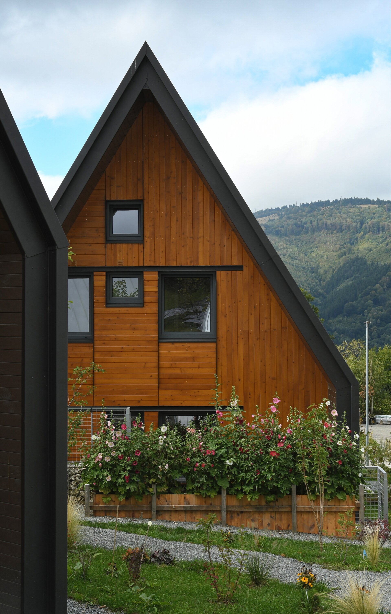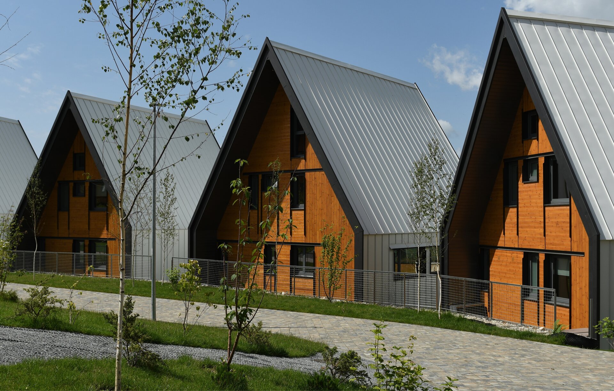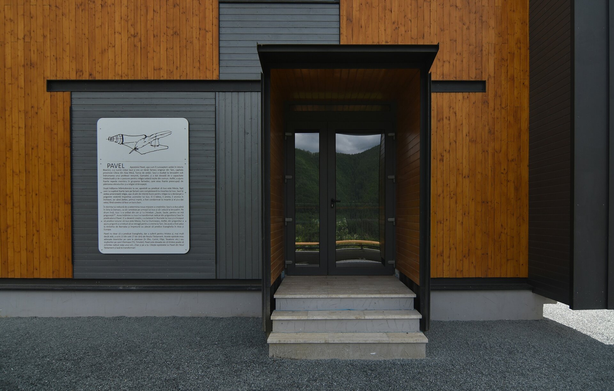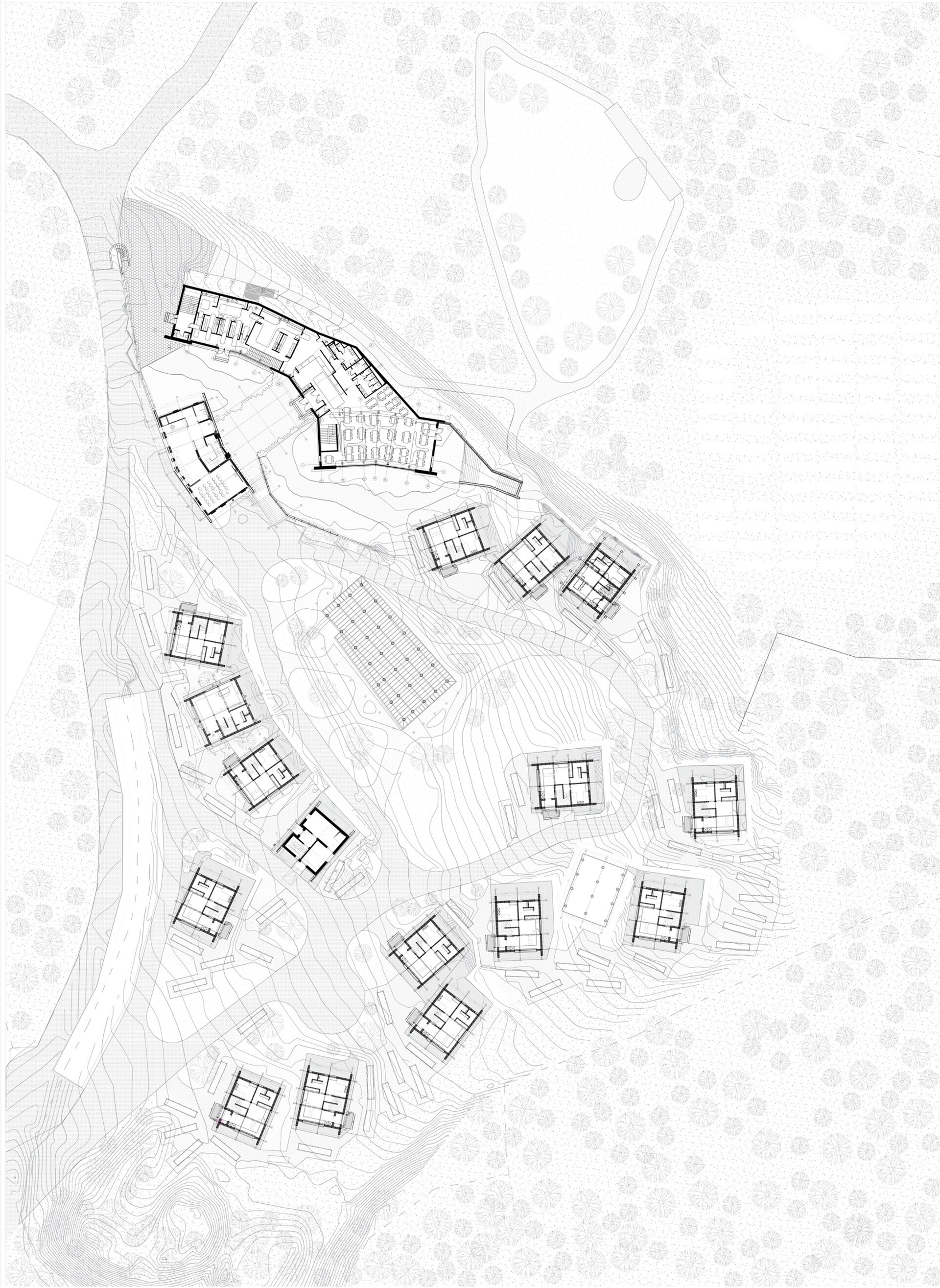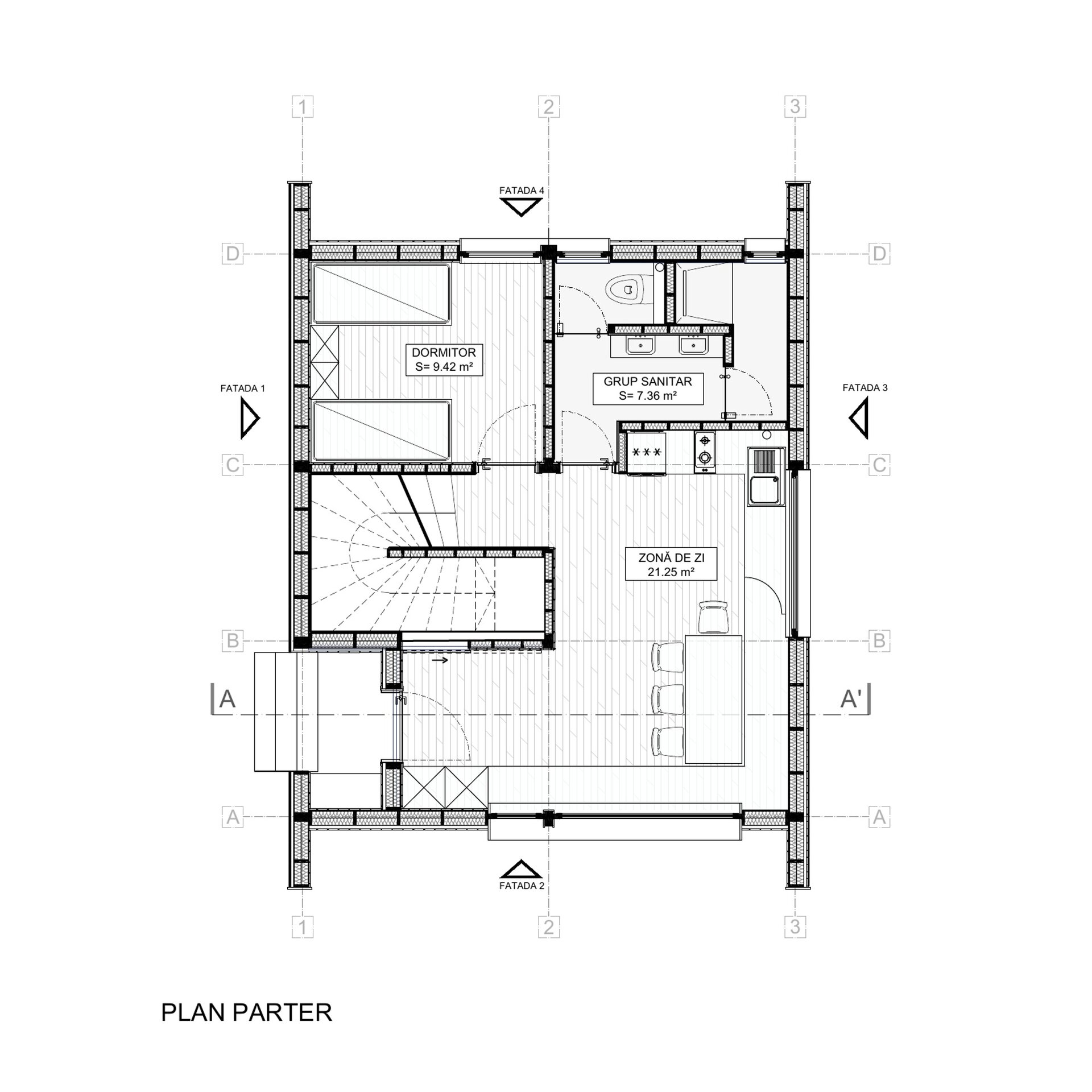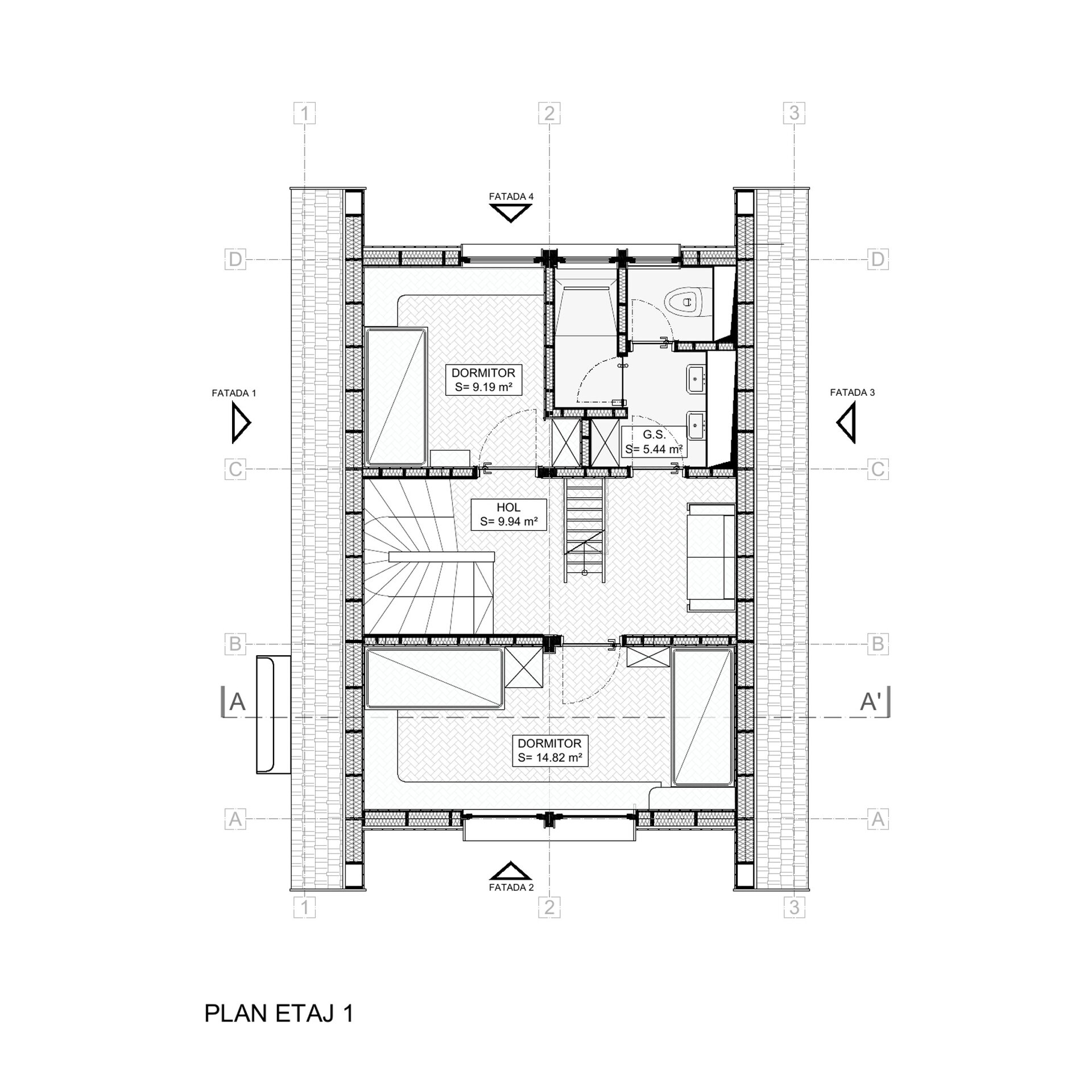
- Nomination for the “Built Architecture / Public Architecture” section
Multifunctional complex for integration and social development
Authors’ Comment
This project addresses the needs of the approximately 52,783 children in Romania who live in foster care centers, with other families, or with foster carers. These children often face difficulties integrating into society as they grow older. Our architectural and landscaping concept aims to raise these children in a supportive rural micro-community by proposing a cluster of individual homes centered around a communal space typical of rural mountain environments.
To improve their lives, these children need families that provide a nurturing framework for development, understanding, and security. Living within a family structure, acquiring community skills, participating in sports, accessing education, and receiving responsibility through involvement create an environment that fosters their potential.
To evoke a sense of "home," each house is positioned in relation to its own garden. The design encourages children to engage with outdoor spaces through thoughtful landscaping and amenities.
The canteen serves as the main gathering center, accommodating various functions for a large number of people. The building's structure consists of metal frames ("Malta Cross" pillars and metal beams), all fire-protected. Clad with Framing type panels (fireproof) filled with thermal insulation from basaltic mineral wool, the structure is further covered with wooden lining and flat corrugated board on the long sides, with paneling on the short sides.
The canteen represents a public architecture program, including:
• Ground Floor: Canteen and kitchen.
• First Floor: Workshop rooms and changing rooms for employees.
• Attic: Open space for various group activities.
The pavilion is a covered meeting space, designed to host all outdoor activities involving team games, lessons, and training sessions. Its predominantly wooden structure is accented by a distinctive roof fold supported by metal pillars, creating a welcoming shelter.
In total, there are 16 houses arranged around the central pavilion. Built with a wooden frame structure, these homes blend seamlessly with the local architectural style in both volume and materiality. Each house includes:
• An intimate garden featuring flowers, benches, shrubs, swings, and other elements to enhance the aesthetic and emotional impact of creating a community.
• A built-up area of 70 sqm distributed over three levels with a maximum height of +8.56 meters.
• Ground Floor: Bedroom, kitchen with dining area, and a bathroom.
• Upper Levels: Three additional bedrooms and two bathrooms.
Each resident is responsible for maintaining their house and yard, fostering a sense of ownership and community.
The administrative building features residential apartments on the two upper floors and a meeting room with a kitchenette and administrative office on the ground floor. The basement connects to the canteen and includes food storage and a medical office with an isolation room.
This project is designed to provide a safe, nurturing, and engaging environment for children in foster care, helping them integrate into society and realize their potential. Through thoughtful architecture and landscaping, we aim to create a community that fosters growth, responsibility, and a sense of belonging.
- Aragon Grup Headquarters
- Student rezidence
- Multifunctional complex for integration and social development
- Ecologic Hub TERRRA
- @Expo
- The “Cage House”
- Chalet Royal
- Christian Tell Apart Hotel
- Bila Guest House
- R-Urban Bagneux: A Citizen-Driven Network of Ecological Civic Hubs
