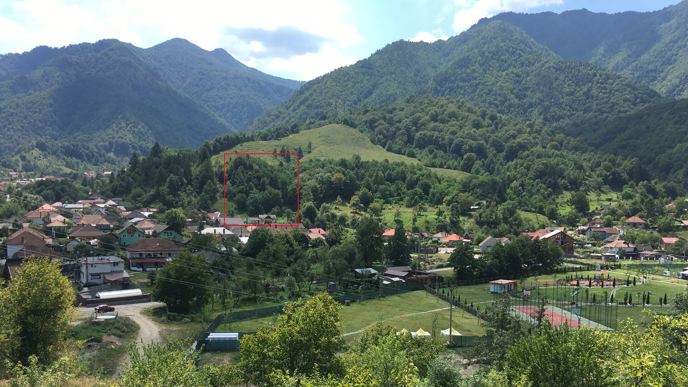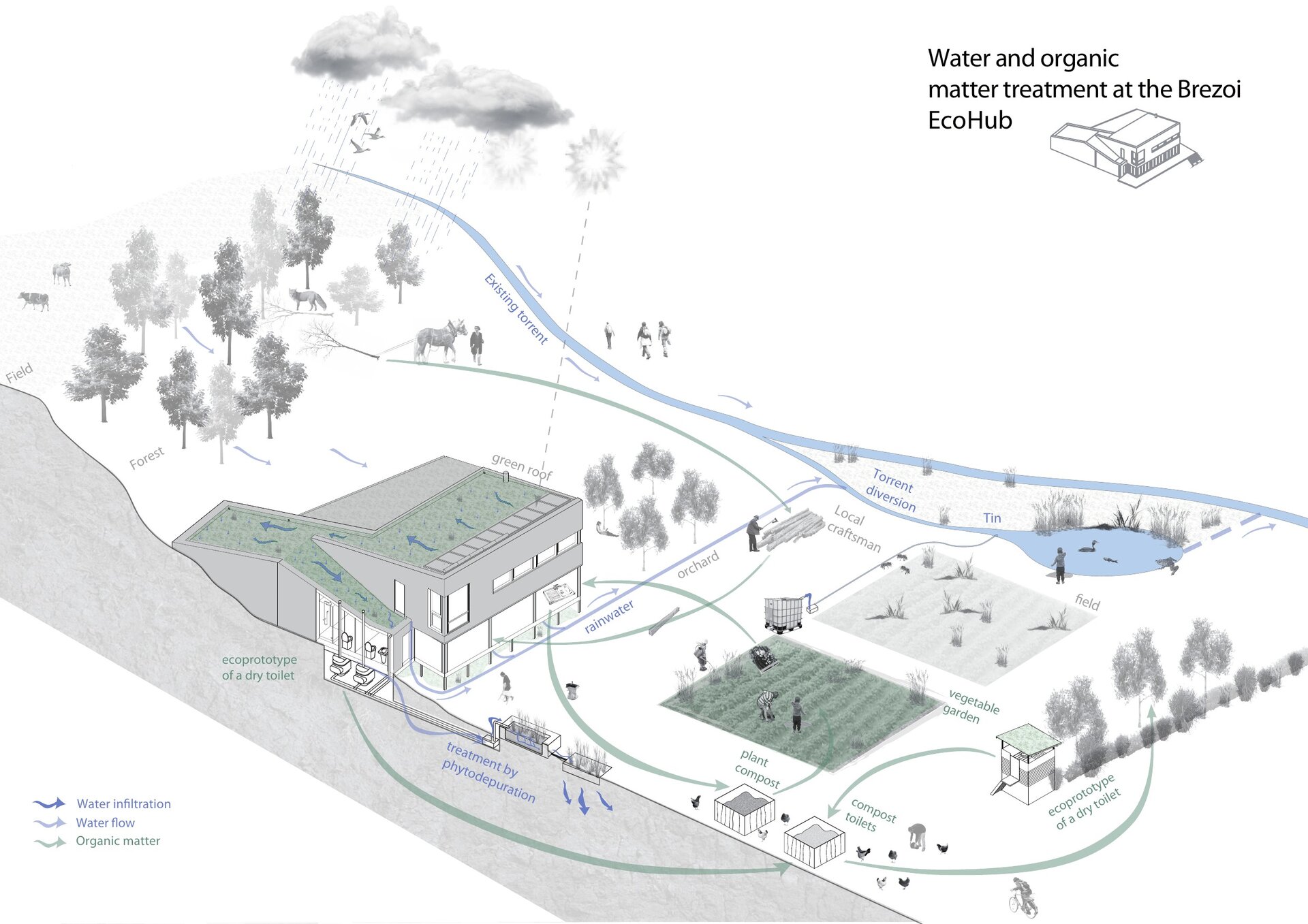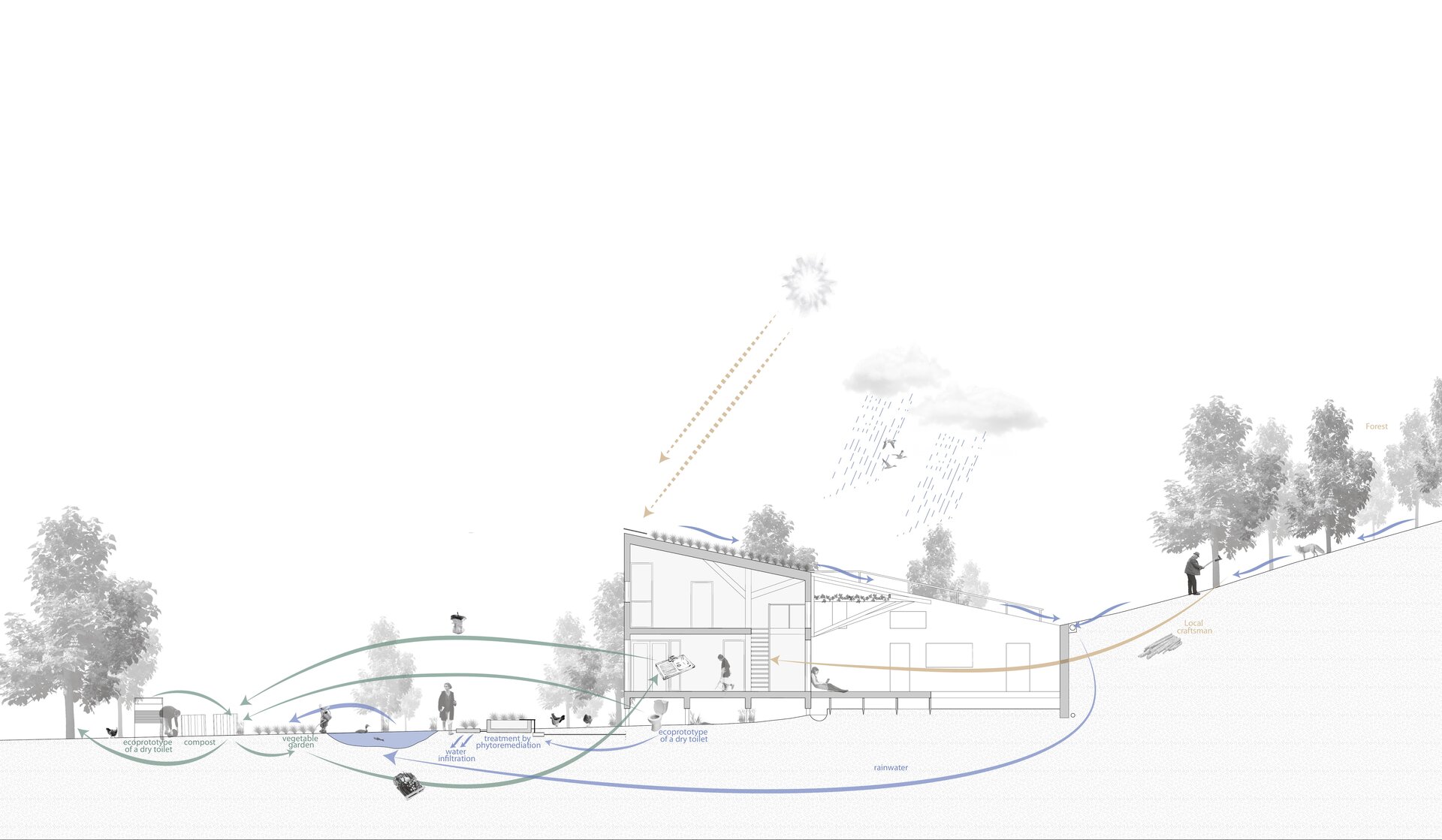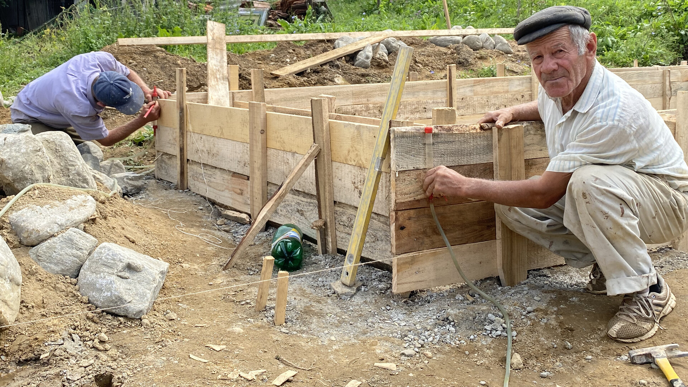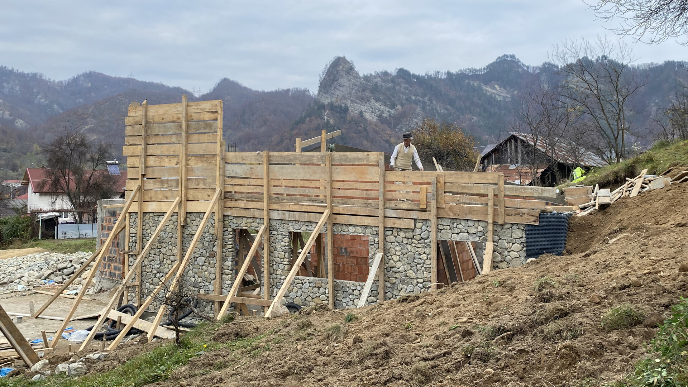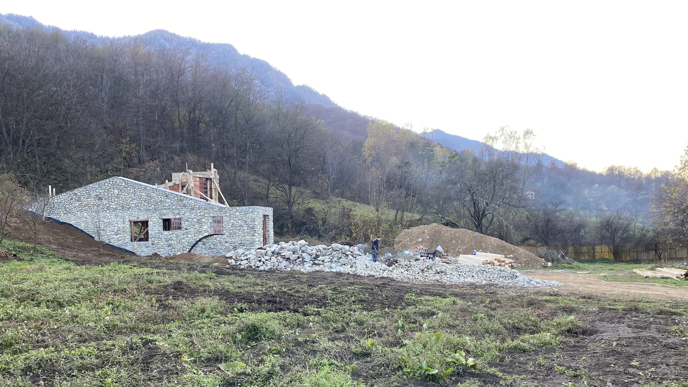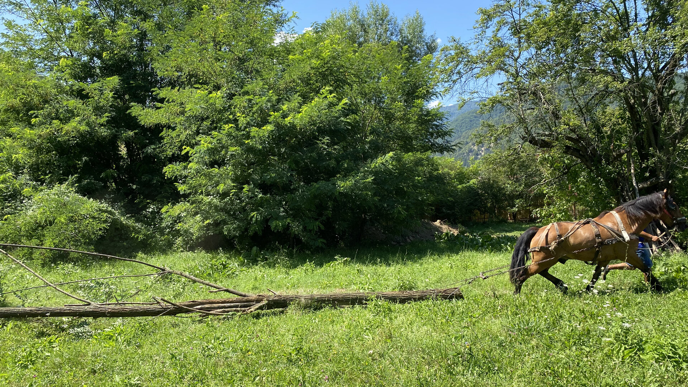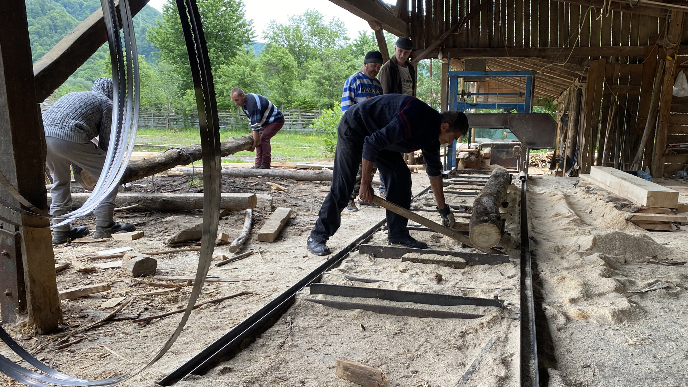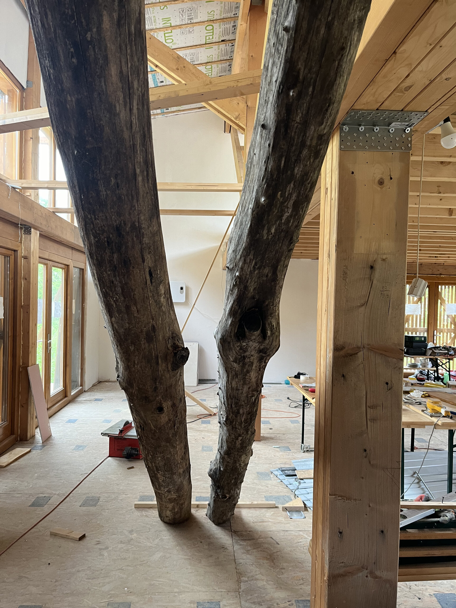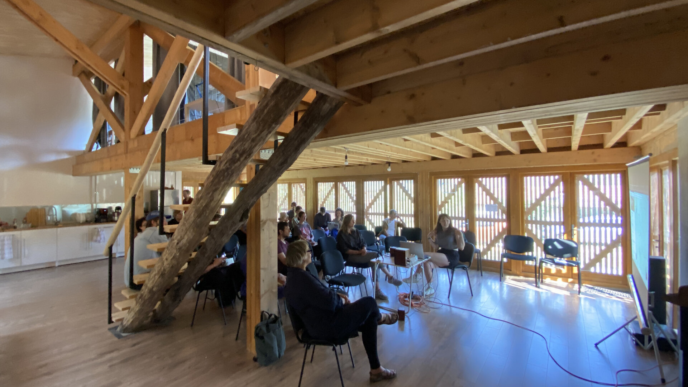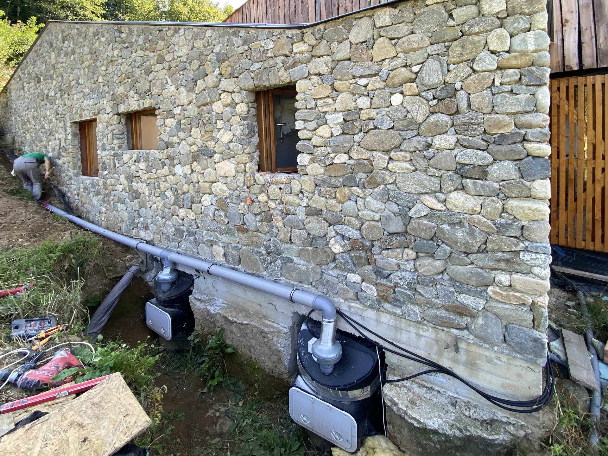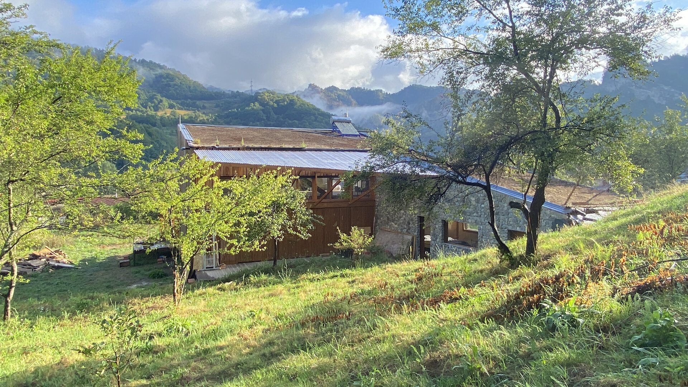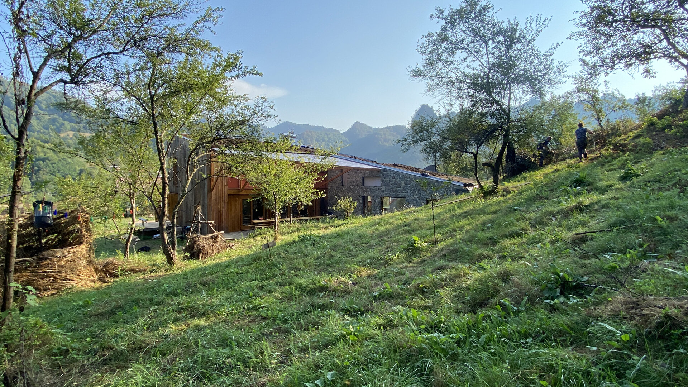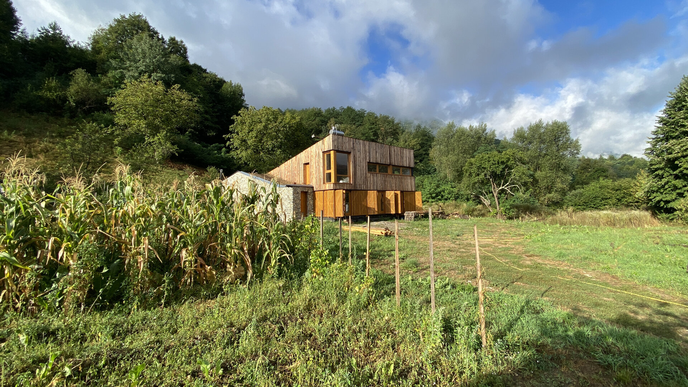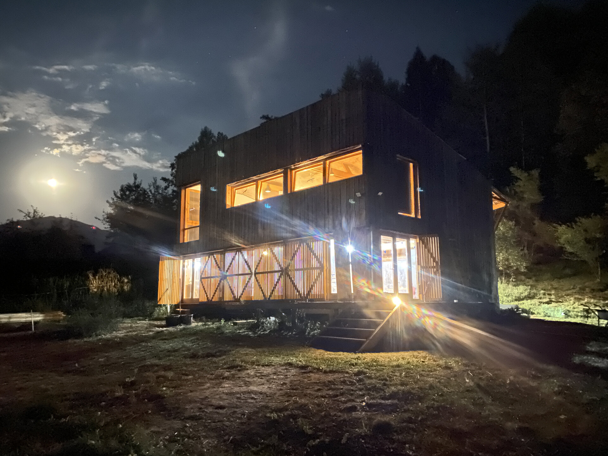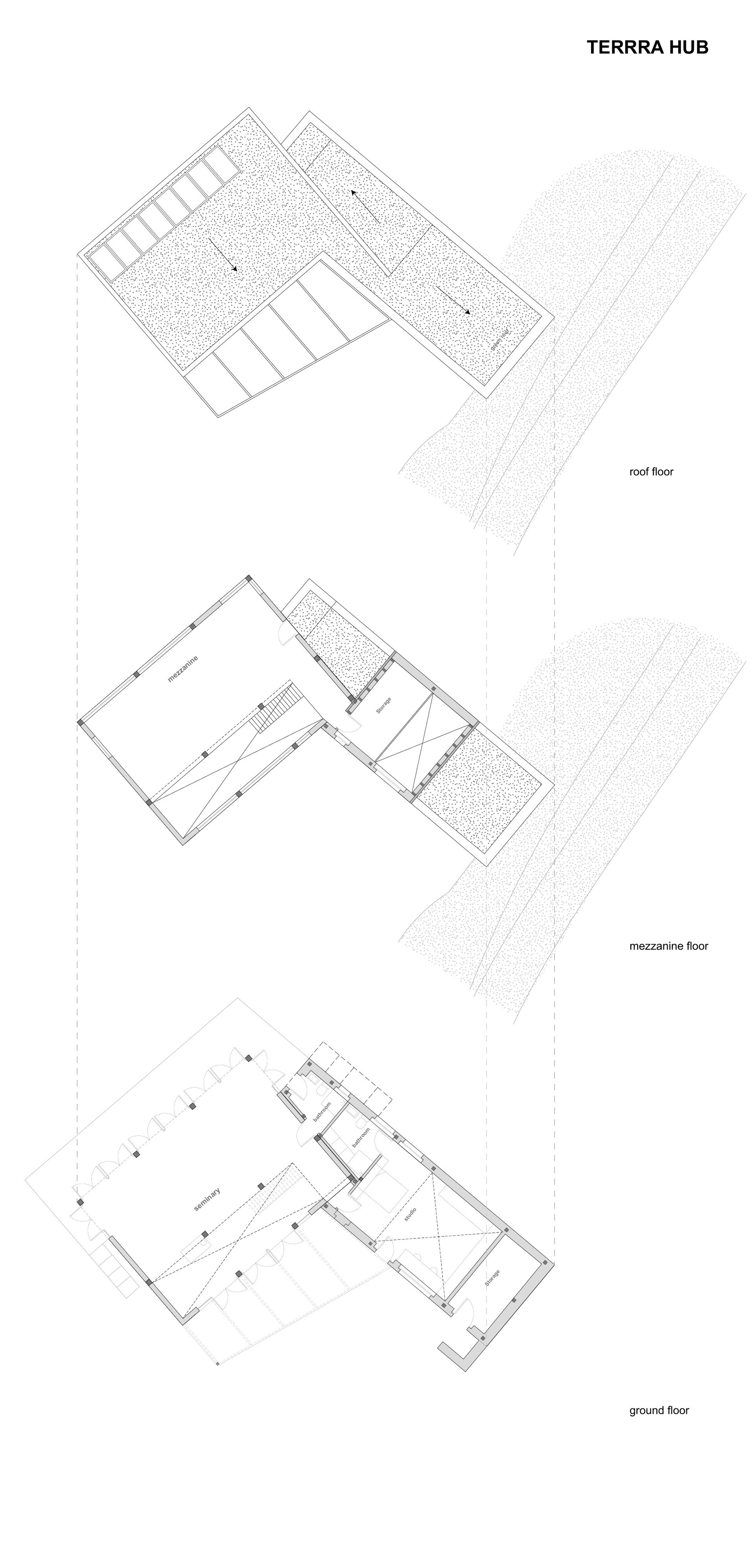
- Nomination for the “Built Architecture / Public Architecture” section
Ecologic Hub TERRRA
Authors’ Comment
Ecological Hub TERRRA
Context Overview
TERRRA Hub in Brezoi, is a centre for popular ecology focused on mapping and promoting traditional knowledge and skills. This is achieved through research projects centred on ecology and resilience, alongside educational activities that foster new relationships with the natural world.
Brezoi, a town of 7,000 residents located in the Carpathian mountains within the Lotru Valley, historically housed a significant wood factory that operated until the 1990s. Today, the town is working to reinvent itself by encouraging the development of new activities such as agro and cultural tourism, small-scale wood industries, and sustainable forestry, recognizing that two-thirds of its area is forested.
Hub Description
The 6,000 square meter site is dedicated to educational experimentation and research, featuring seminar and workshop spaces, accommodations, and land for experimenting with agroecological and forestry techniques, as well as eco-prototyping.
The hub is designed based on a typical household layout, which includes a house, garden, orchard, small forest, and creek. TERRRA hub serves as a research and artistic centre in collaboration with various international organizations.
In line with traditional household structures, a new 200 square meter cultural annex—modelled after traditional barn designs—has been constructed behind the vegetable garden. This annex includes seminar rooms, workspaces, and accommodations for researchers and trainees.
The project emphasizes ecological (and cultural) restoration in a post-industrial small town, understanding ecology in a broad sense, encompassing environmental, social, and cultural dimensions, while adhering to principles of sustainability, inclusivity, and aesthetics.
Sustainability
• The landscape design reflects a commitment to biodiversity preservation.
• A green roof integrates with the hilly landscape, using local vegetation seeds for natural growth.
• The structure combines stone and wood for carbon sequestration, utilizing local materials and skills.
• Various sustainable eco-prototypes are being tested, such as dry toilets and water management systems.
• Circular waste management practices are implemented, including different types of composting, dry toilets, and the use of straw from the land.
• Shutters provide solar protection while preserving the barn-like aesthetics.
• Water management strategies address climate-related hydrological challenges, involving the diversion of existing torrents and the creation of ponds and retention thresholds, along with a system of mini-canals, allowing for rainwater collection and the phytopurification of grey water.
Inclusivity
• The construction process actively involves local artisans and community members committed to preserving traditional production methods (e.g., traditional carpentry and stone work).
• Building efforts include participatory intergenerational workshops that emphasize knowledge exchange and support local craftsmanship.
Aesthetics
• The site’s organization respects the local landscape and the layout of traditional households.
• The project advocates for an architectural approach that utilizes local resources (materials, knowledge, labour, etc.), integrating local aesthetics and creativity.
• This approach aligns with the building's purpose as a centre for popular ecology which holds in its name the commitment to the planet and the 3 ecological ‘R’s.
