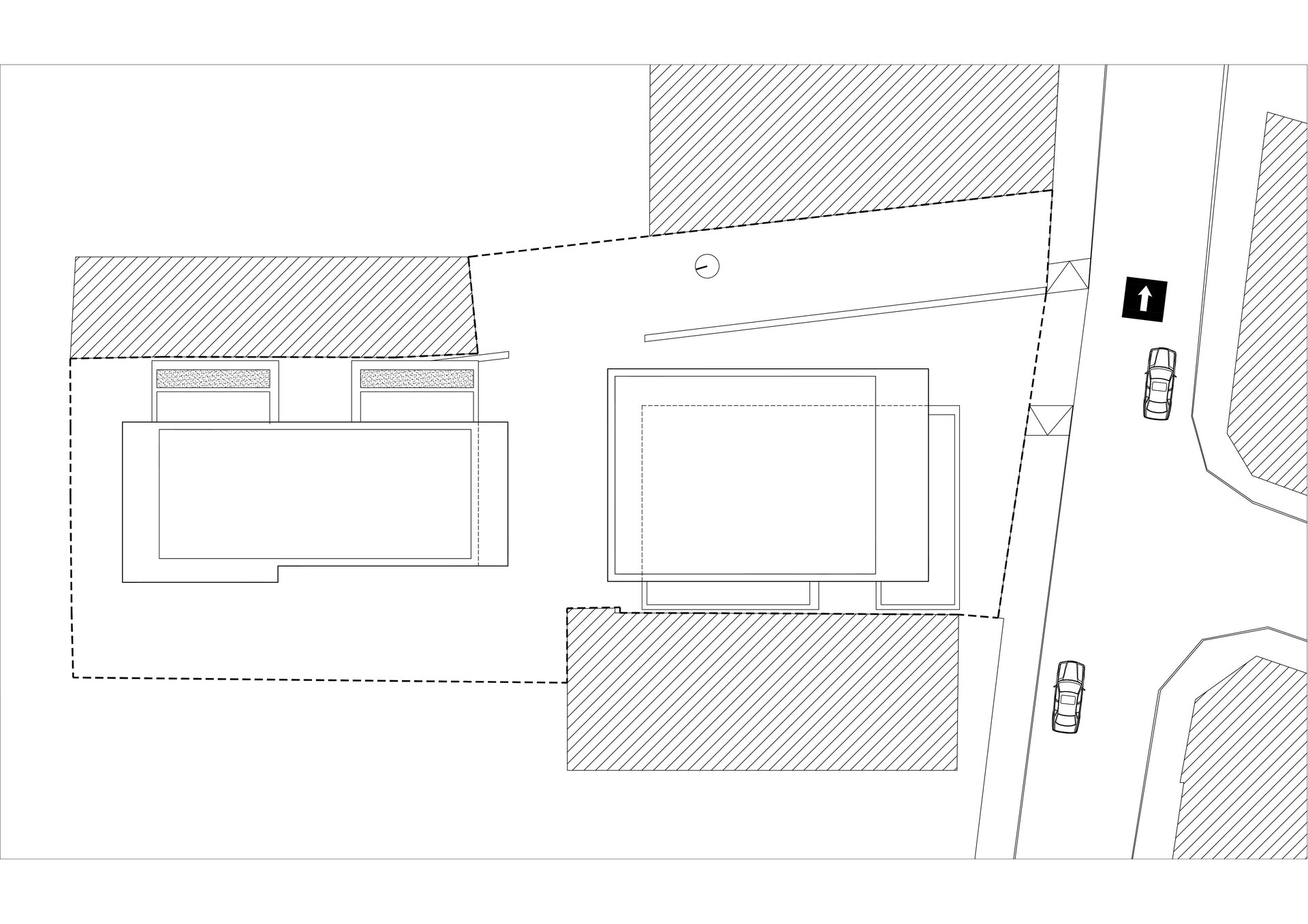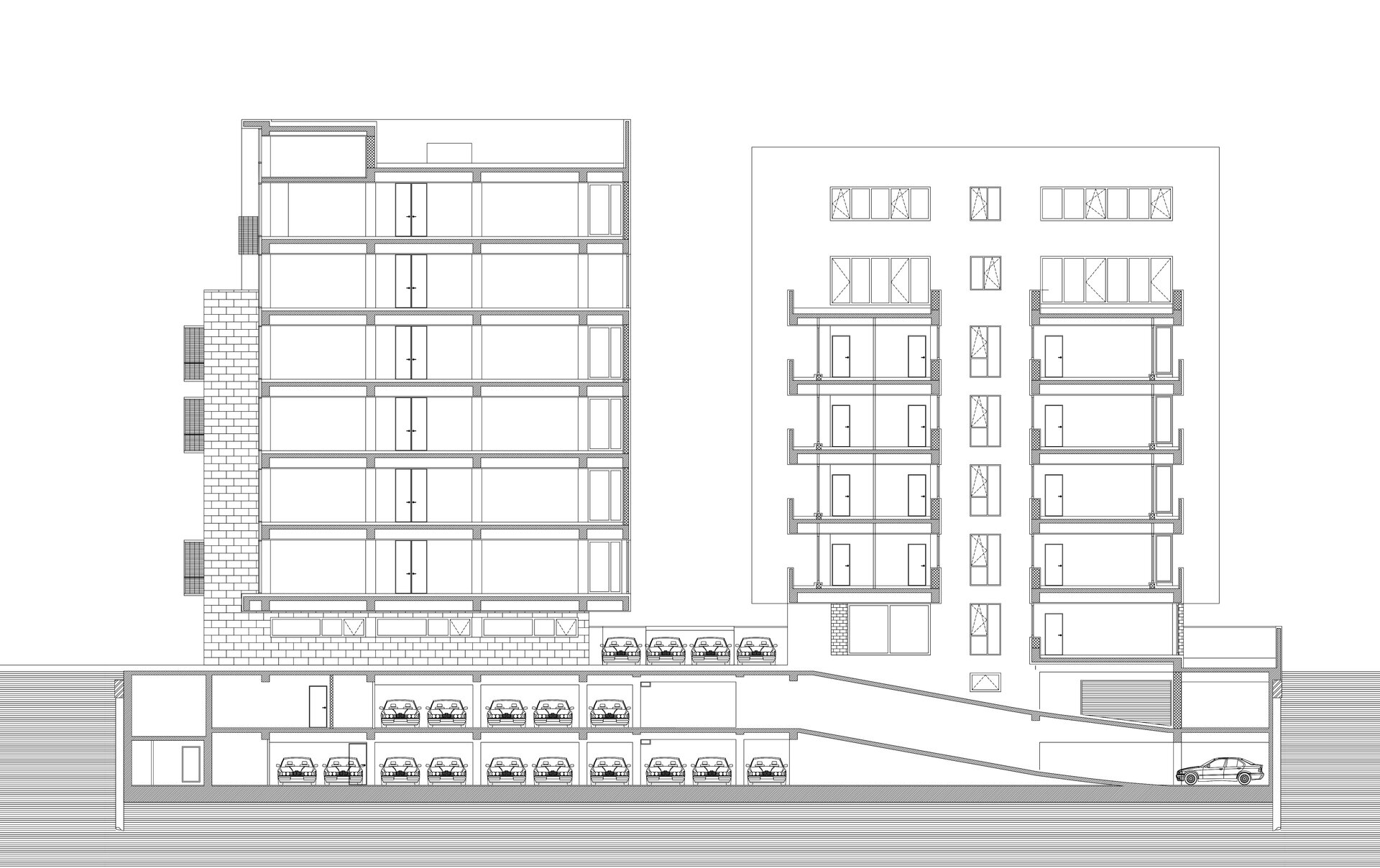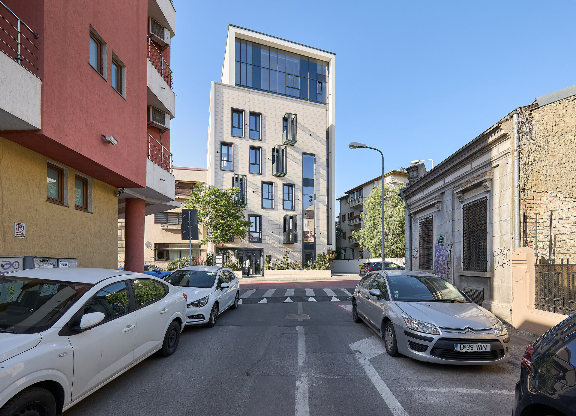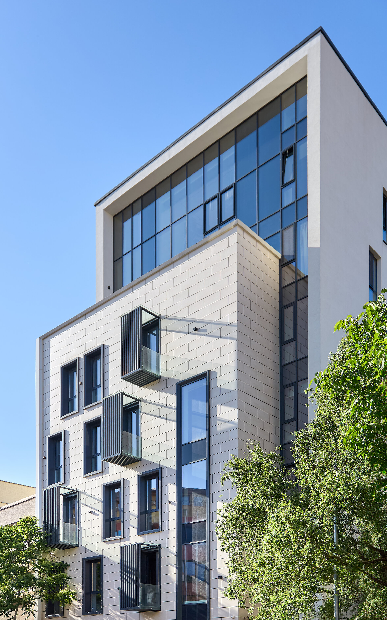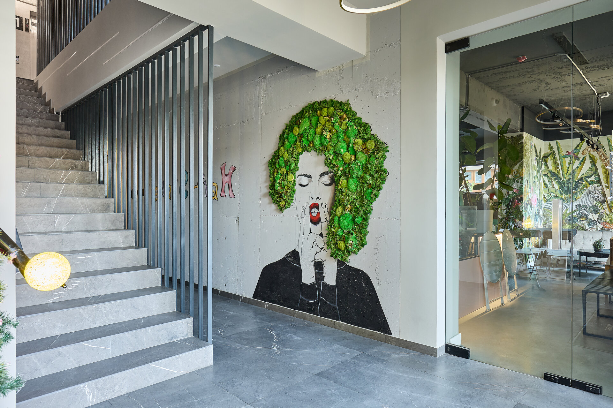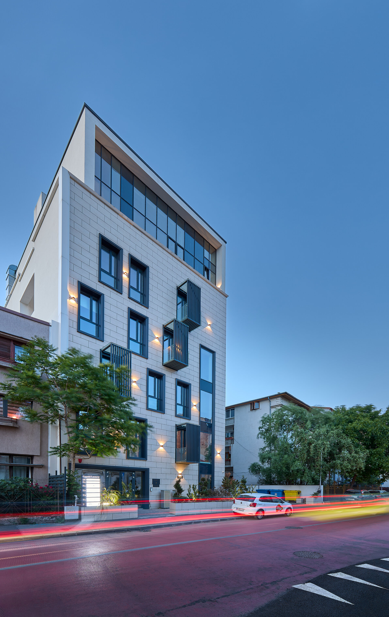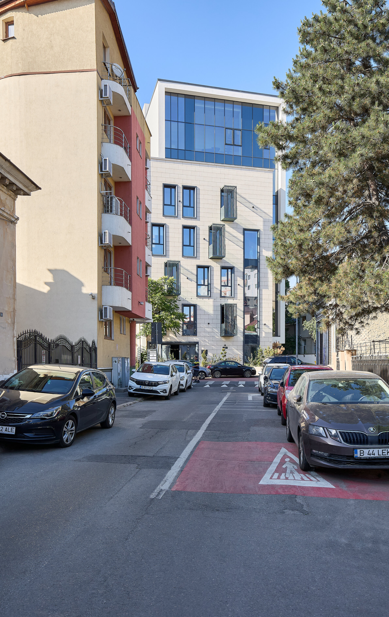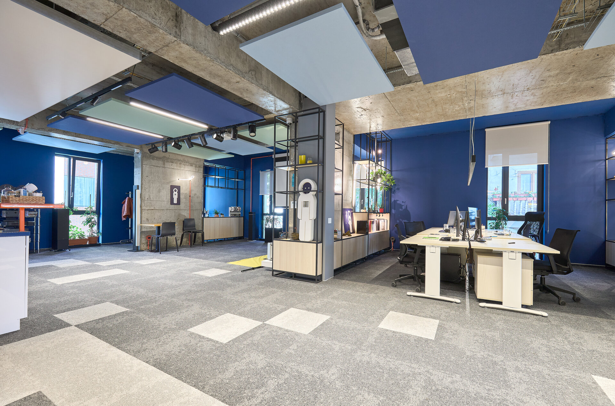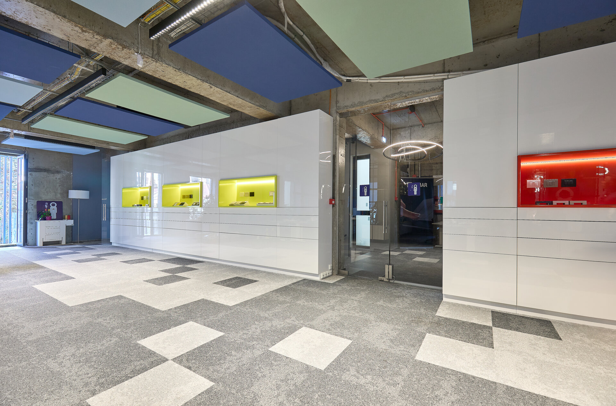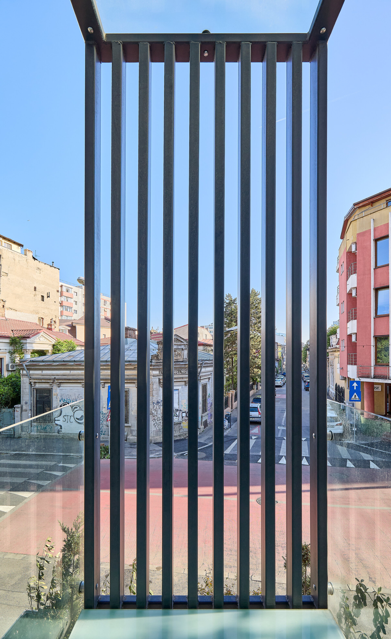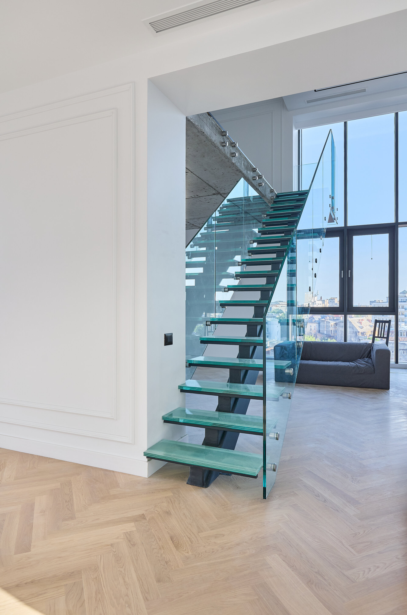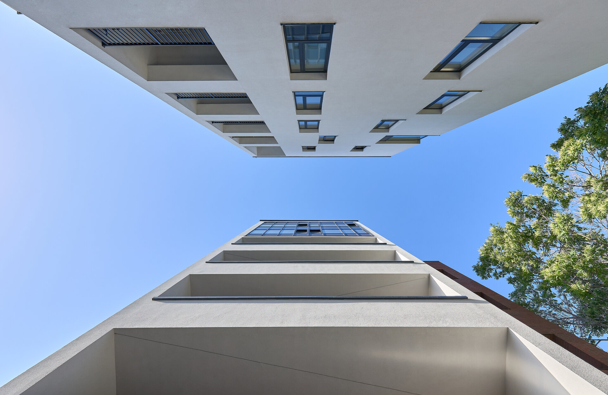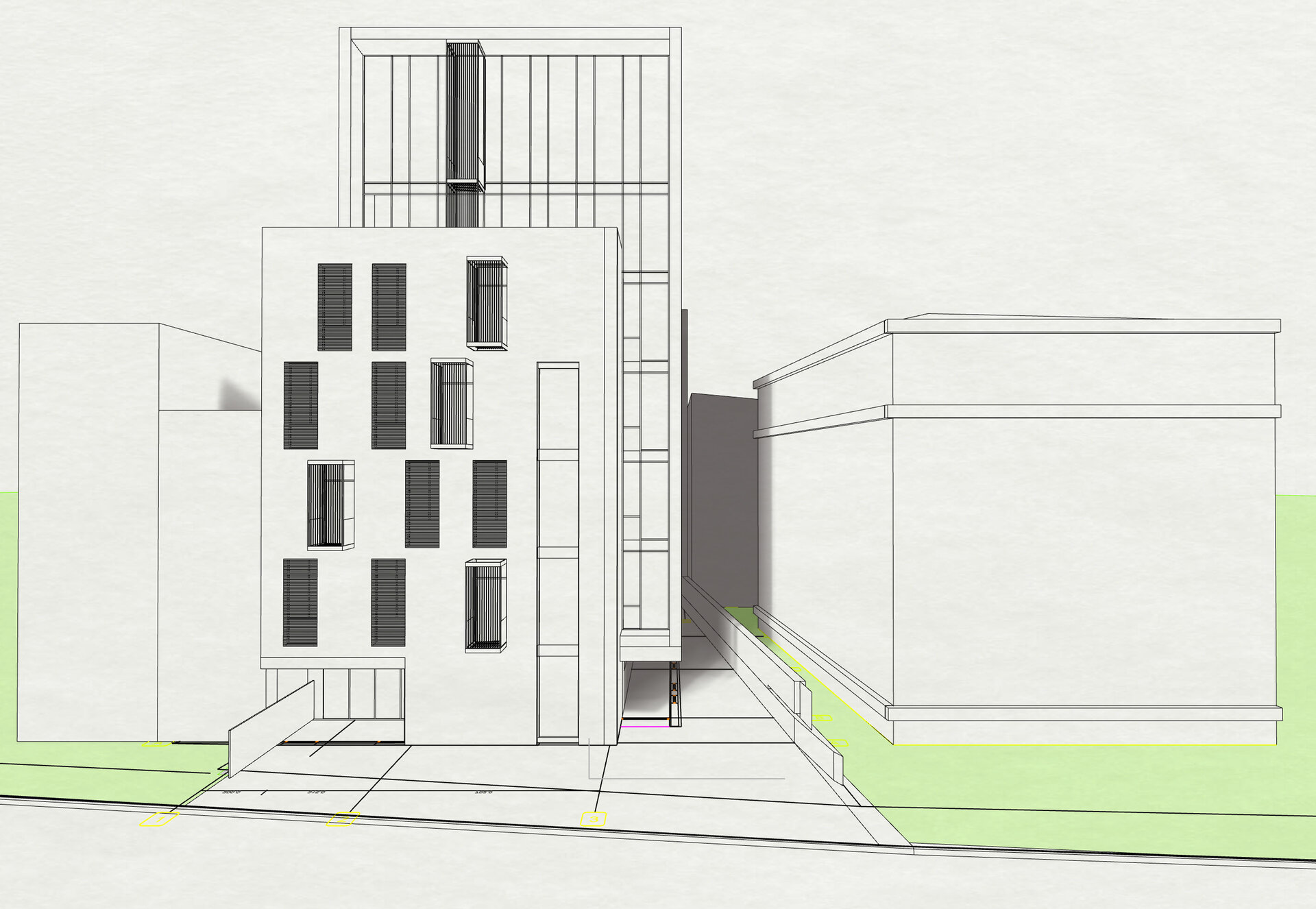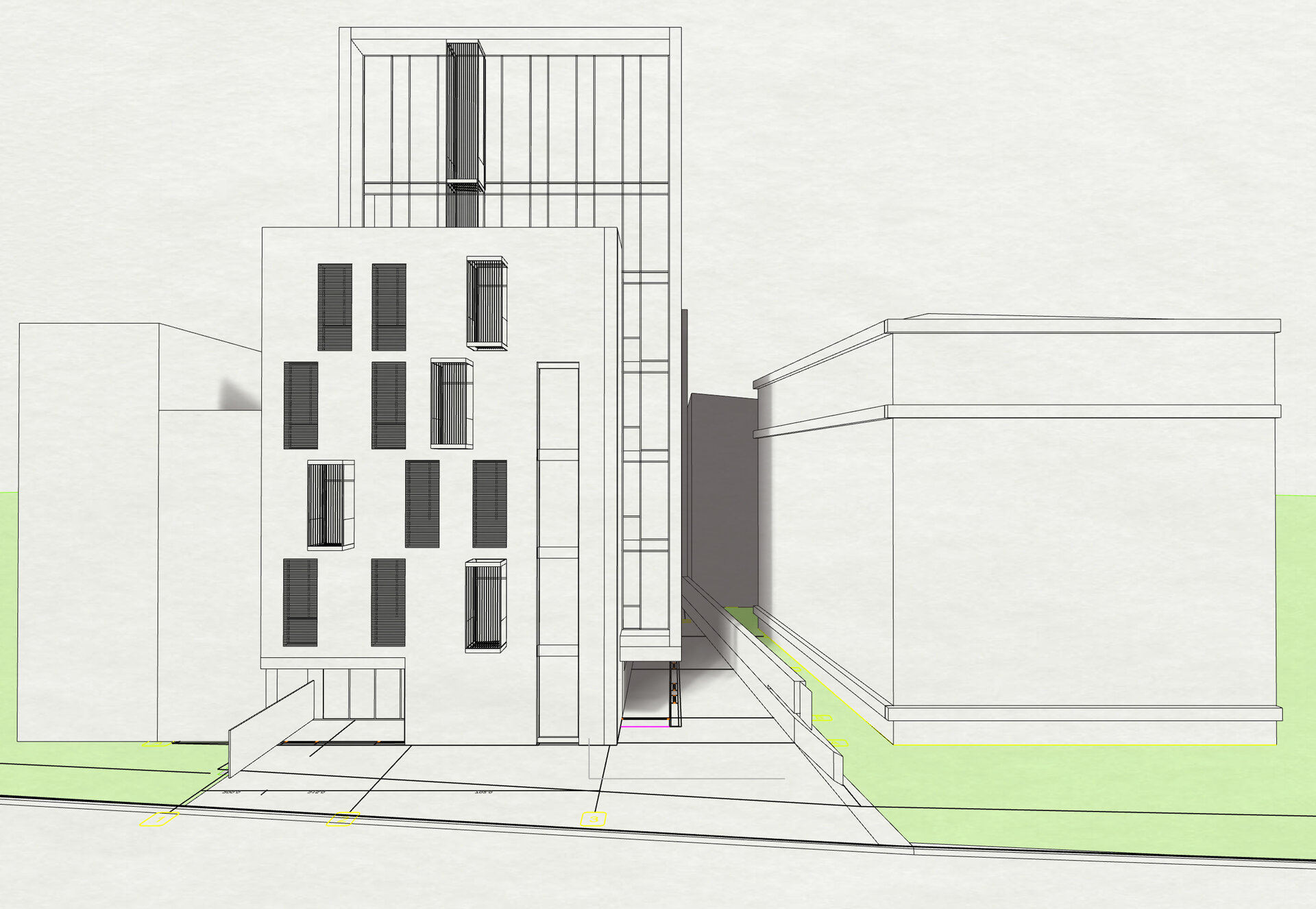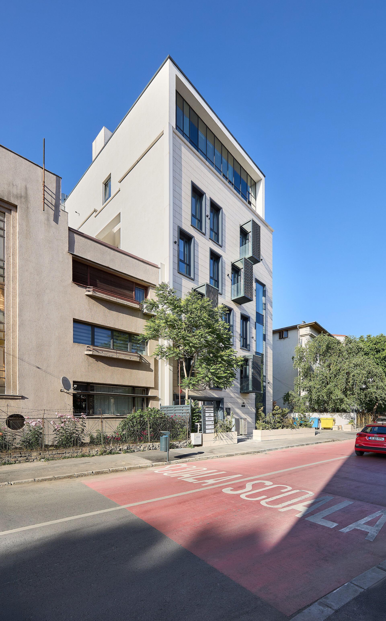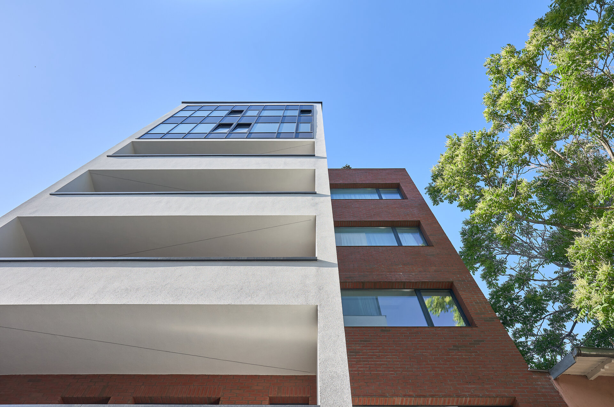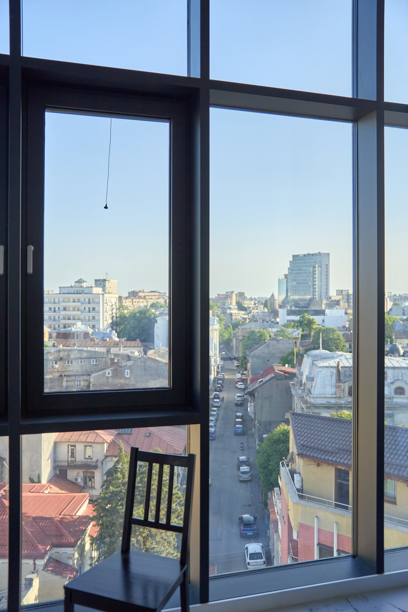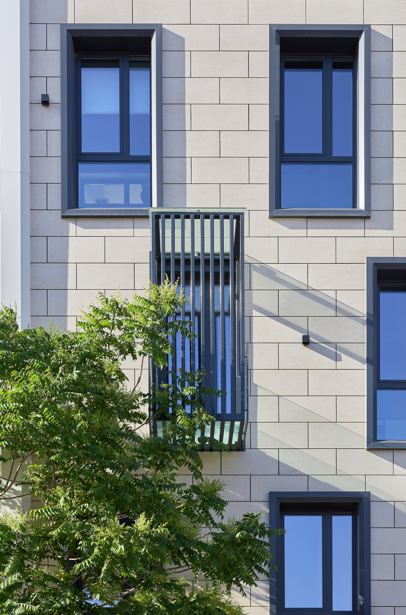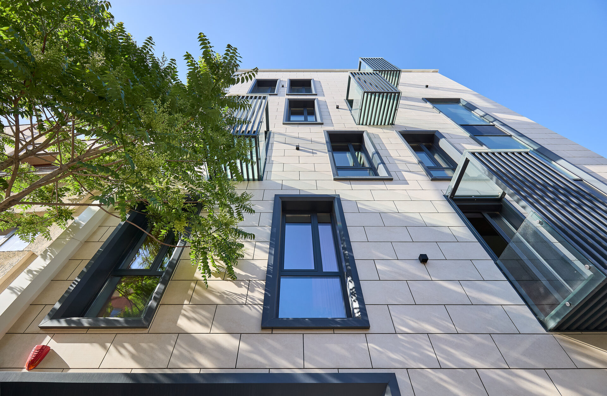
The “Cage House”
Authors’ Comment
Cage House
This project started by taking over some regulations from an urban plan. Two blocks of seven-story buildings were legalized by urban plan. Coupled to the left and right blind walls - with alignment to the street and inner yard between the bodies.
Although the area is protected by regulation, in 2009 there were specific urban planning plans that allowed exemptions from the general regulation.
Thus the scale of the object was out of context and we tried to reduce the visible scale and mass of the buildings through articulations and details.
This is where the idea was born to introduce some bodies (balconies) that, through their scale, can bring the house closer to the townspeople, considerably minimizing the mass of the building. We tried to visibly reduce the mass of the building through shadow and light effects which are visible in photos.
_During the execution several difficult moments appeared. Although the building was conceived in 2007, the authorization took place in 2009 - exactly in the middle of the real estate crisis, which led to massive delays in execution, but also in the relationship with the architect. Another moment was with the execution of two basements in the area with very fragile buildings, considering the seismic zone in which we are. The resistance structure was completed in 2011, after which the construction was put up for sale, a process that lasted 8 years. The new owner had to obey the regulations from the authorization from 2009 - so we entered the design again, this time for execution. In 2024, the last works were completed and the final sale of the building was completed.
_The techniques used allow natural and mechanical ventilation of the building, the ventilated facade was qualitatively made of natural stone with aluminum and steel elements.
_The functional configuration consists in the placement of two volumes of seven levels each. In the front volume there are offices, and in the back volume - apartments. The basements are common and accommodate 40 parking spaces, a rare thing in the protected area. The services and terraces that have an immediate connection with the street were located on the front side.
