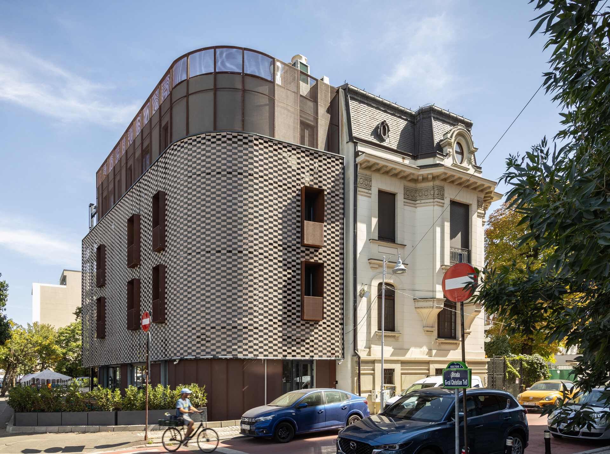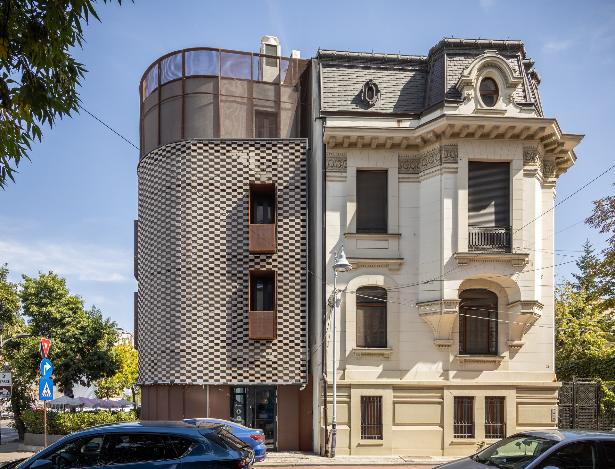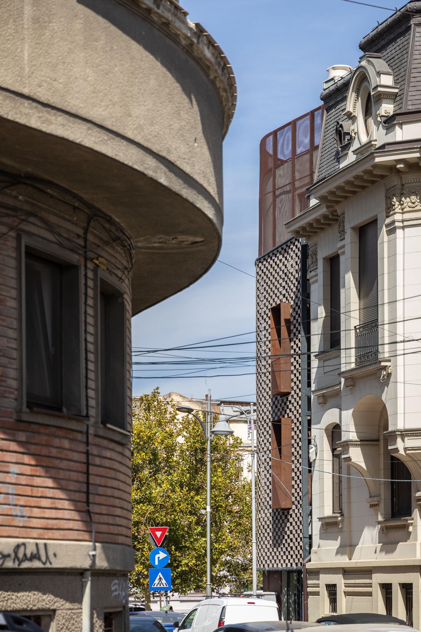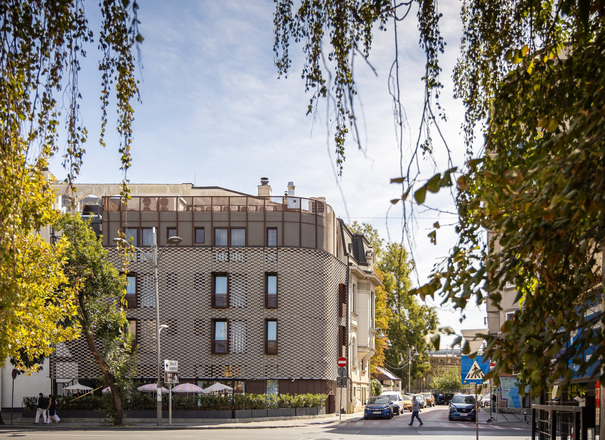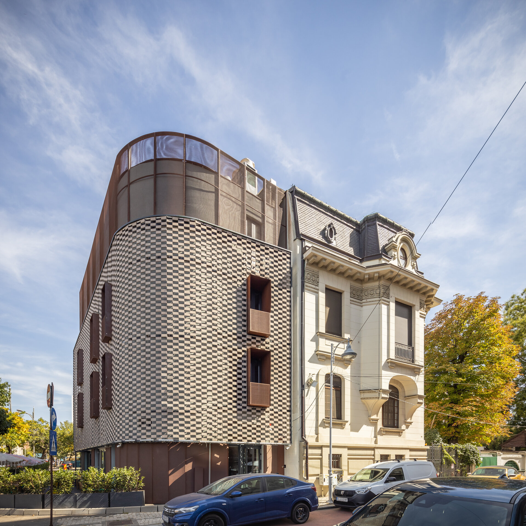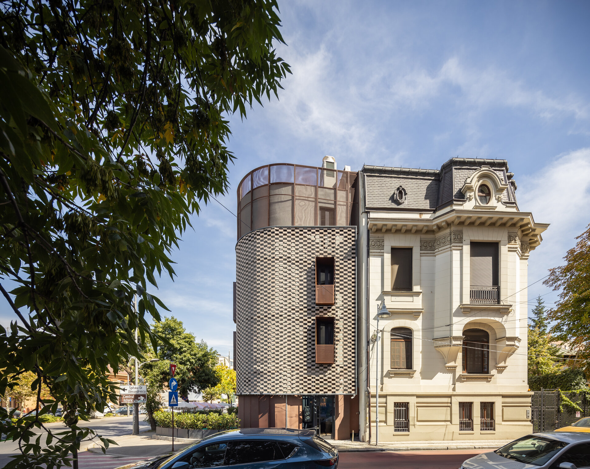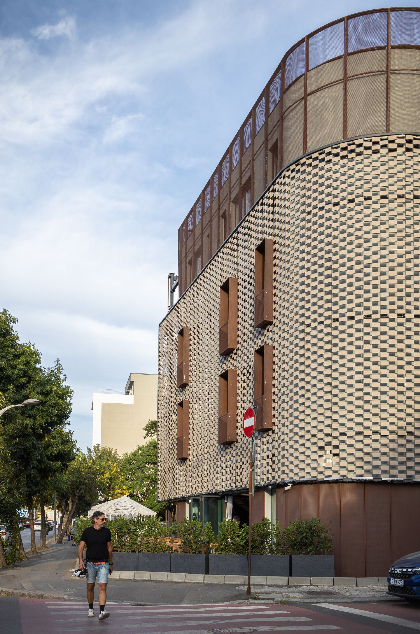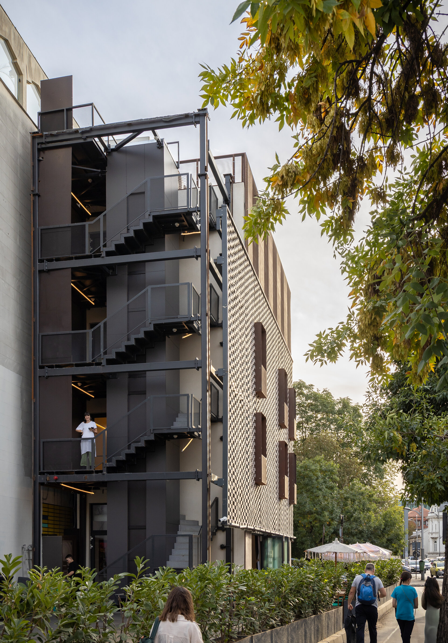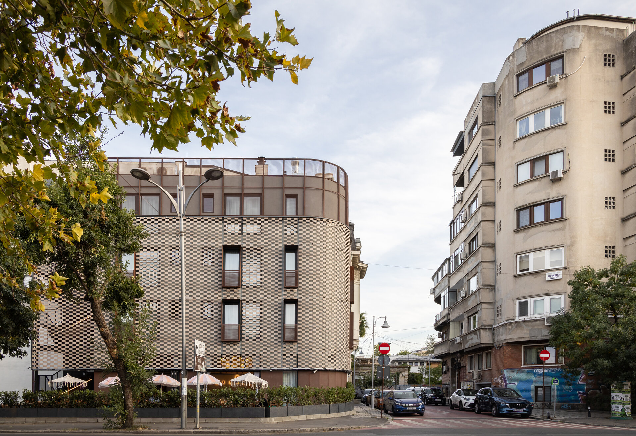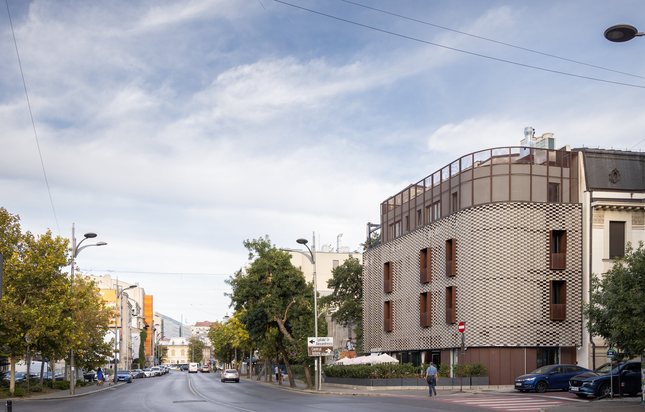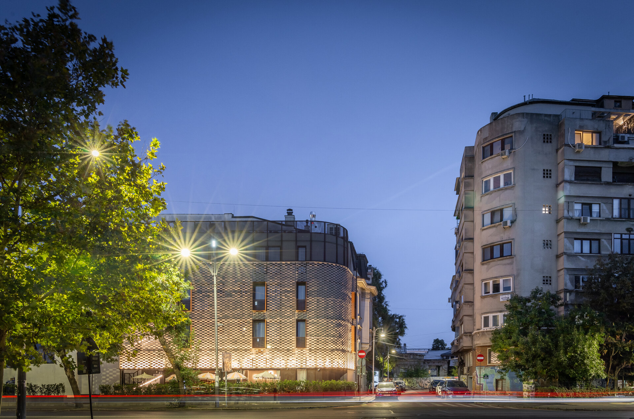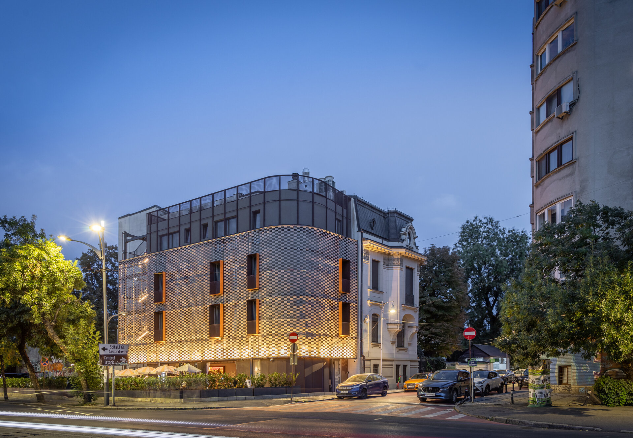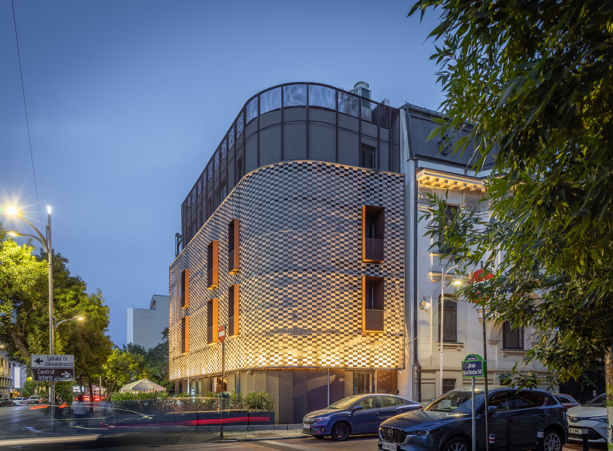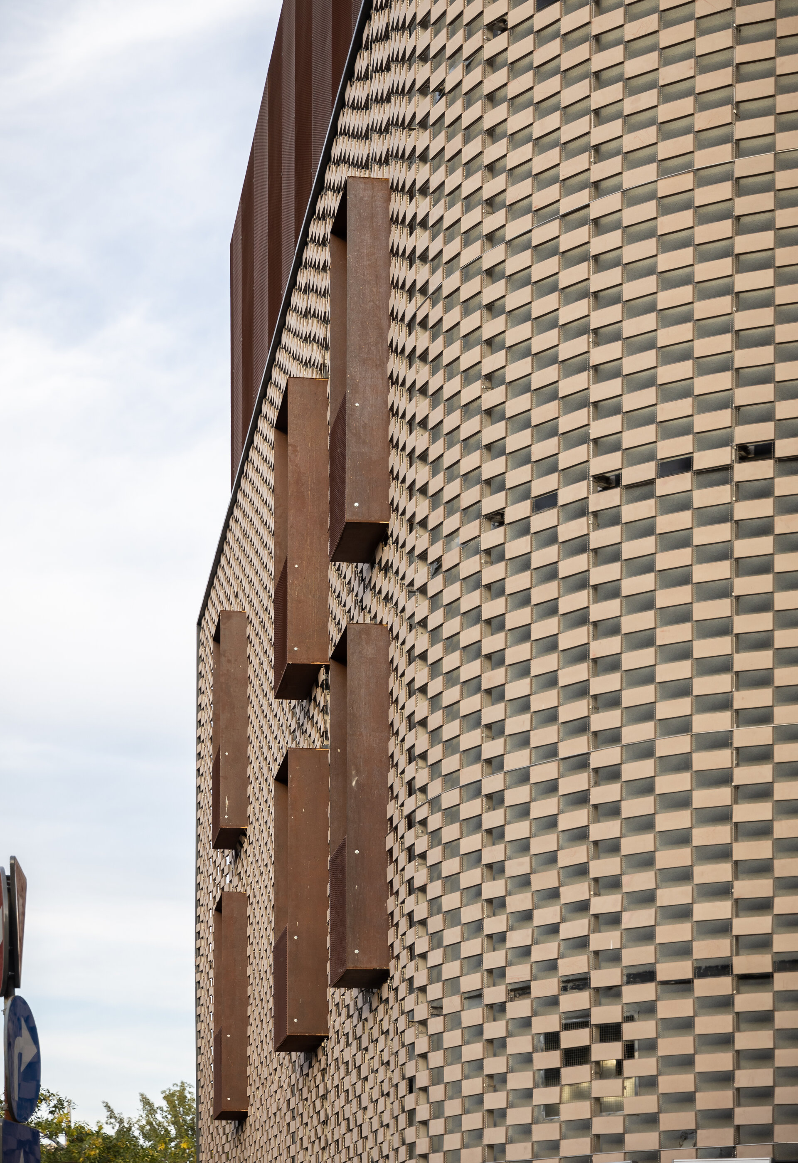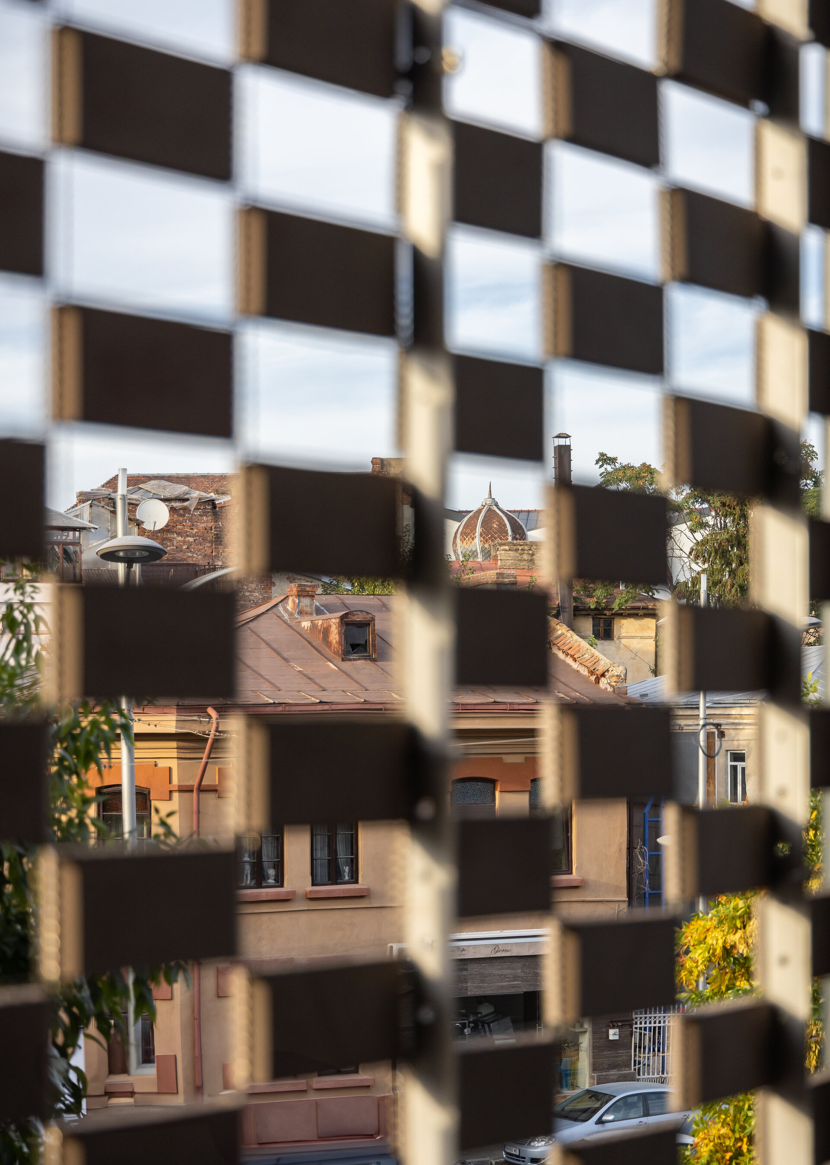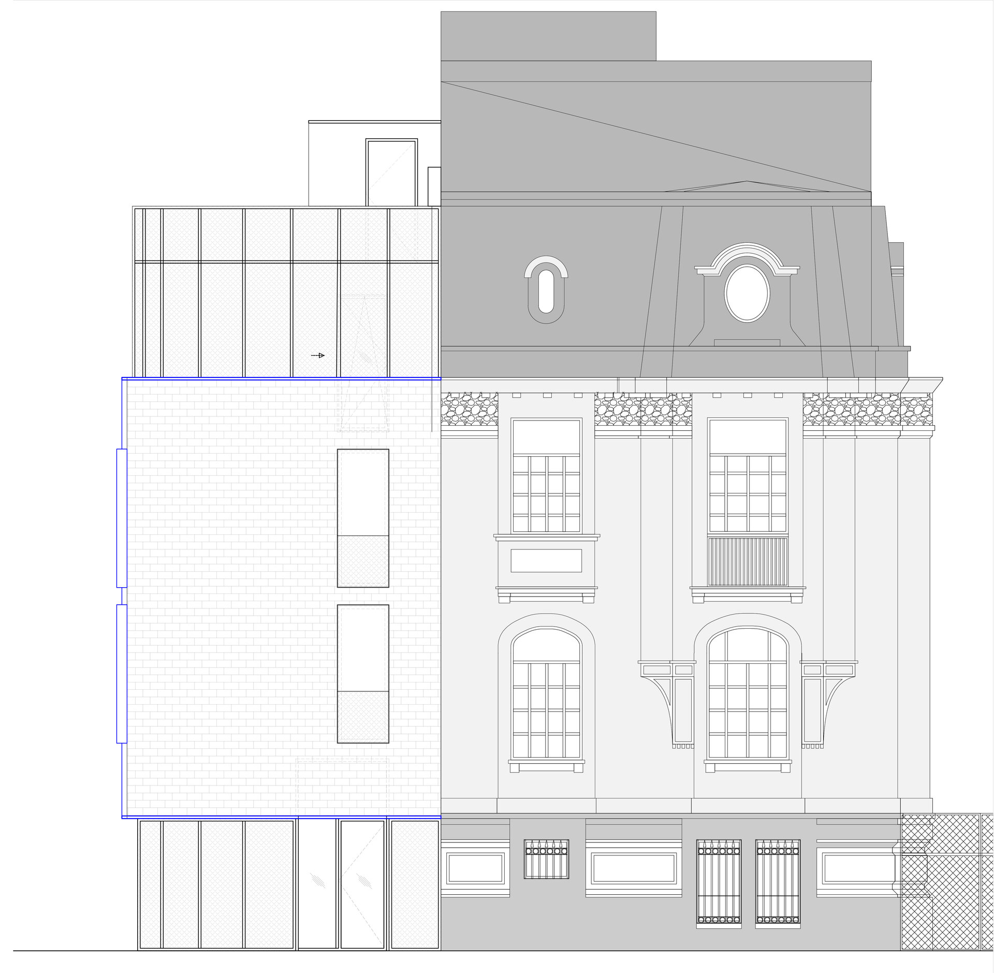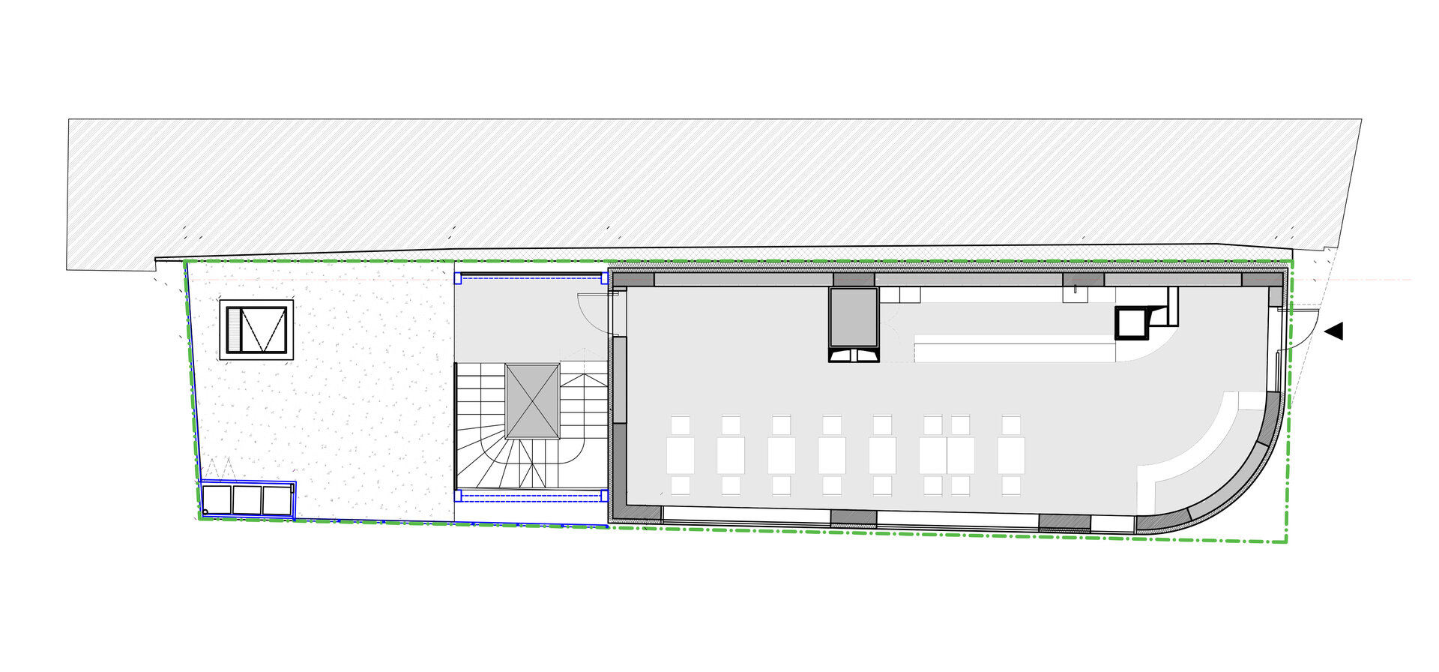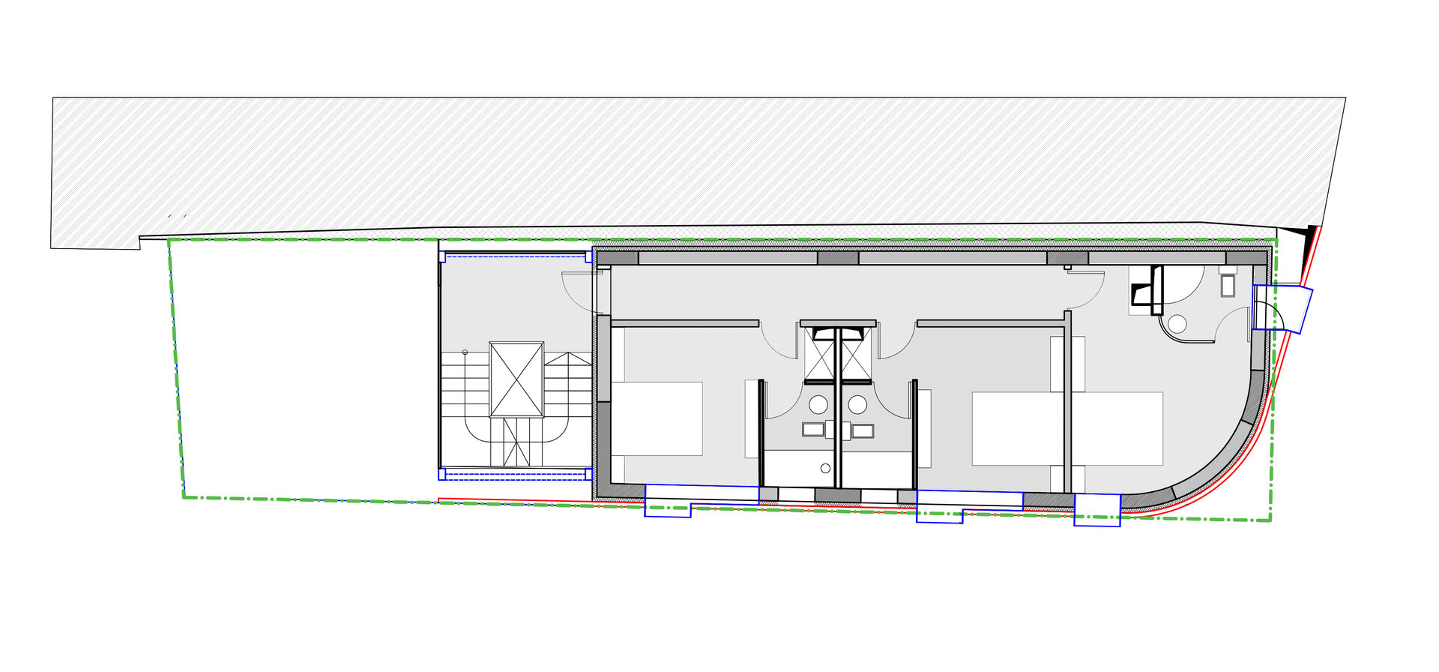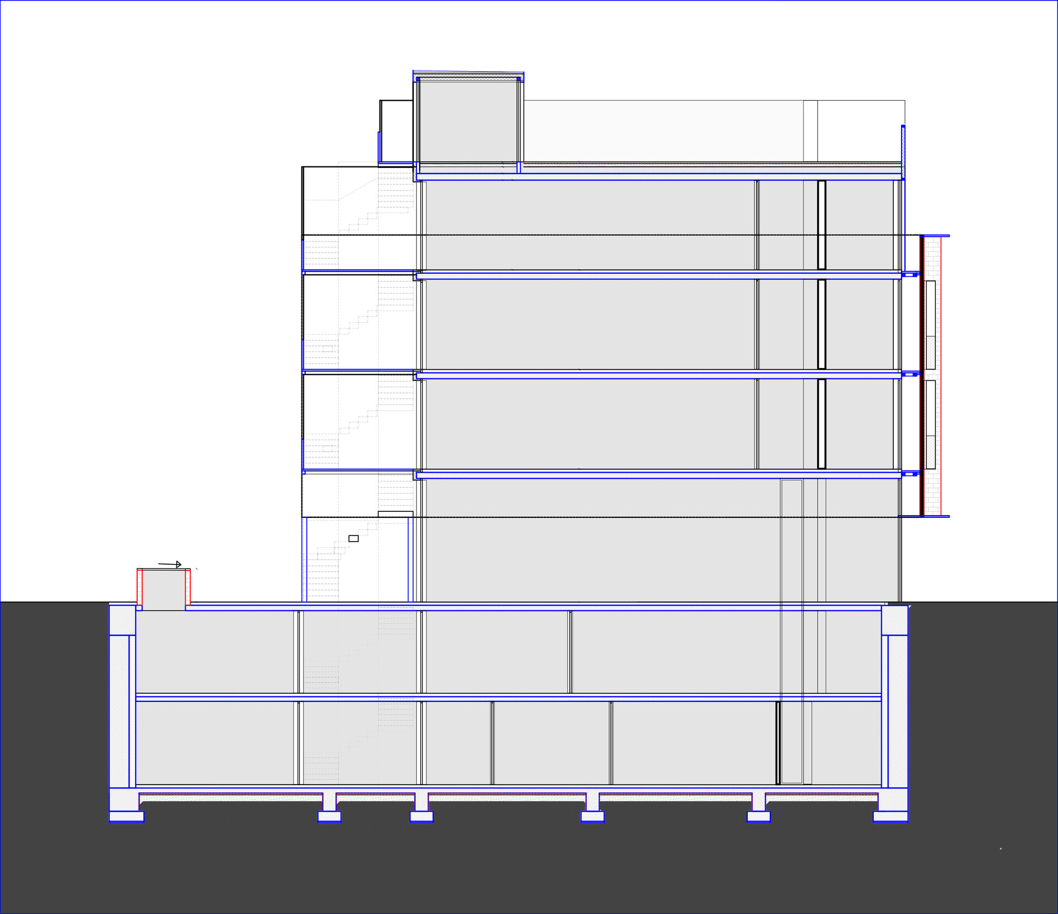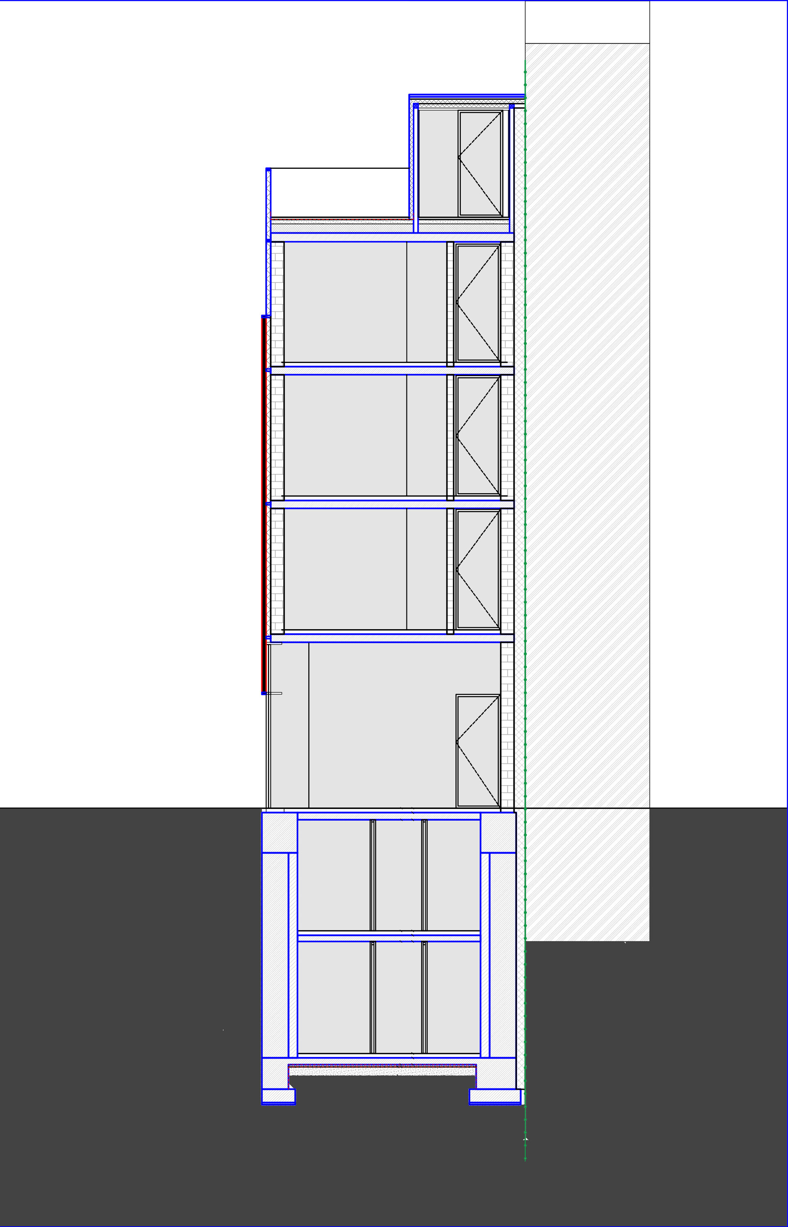
Christian Tell Apart Hotel
Authors’ Comment
CONTEXT
The building is built on a very small corner plot (141 sqm) which is attached on one side to the blind wall of an old house with architectural value and at the same time in the immediate vicinity of the Romana Square in Bucharest, a central area characterized by a very valuable built architectural heritage.
Through the theme received, it was requested to design a building with the function of an Apart Hotel with a restaurant on the ground floor.
CONCEPT: integration in context
Taking into account the location of the plot and its location in the urban area, the buildings in the immediate vicinity and the design theme, we proposed a volume that would take over the registers and the proportions of the voids of the building to which it is attached, the materials of the neighboring buildings but treating everything in a the contemporary way. The geometry of the building, with the rounded takeover of the two fronts, was proposed in the same note to integrate better into the street front and the existing context.
The use of a ventilated ceramic brick facade mounted on a metal grid, a semi-transparent skin, allowed us to solve the contradiction between the level heights, the dimensions of the gaps and other restrictions imposed by the theme and the architectural compliance required by the existing context.
FUNCTIONALITY
The functional zoning is solved vertically, the building needing 2 basements. Thus, we have technical spaces and spaces that serve the restaurant located on levels -2 and -1; the ground floor is dedicated to a restaurant with direct access from the public space, the 1st, 2nd and 3rd floors host the accommodation apartments and the 4th floor is a walkable terrace served by a small kiosk-kitchenette.
Vertical circulation is achieved through an external metal staircase and an elevator located in the stairwell.
FINISHING MATERIALS
The main elements used that help to integrate the building into the context are:
- interwoven brick that generates a curtain facade, a semi-transparent skin
- steel mesh and COR-TEN sheet (rust look), on the metal structure;
- white plaster walls
