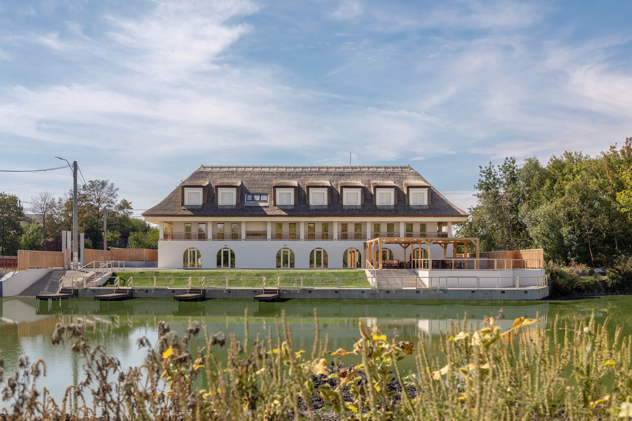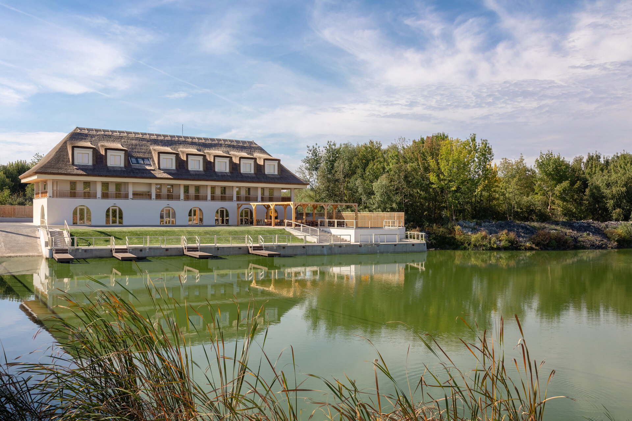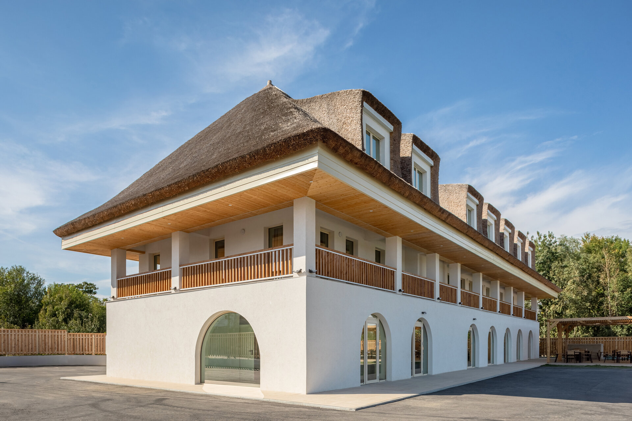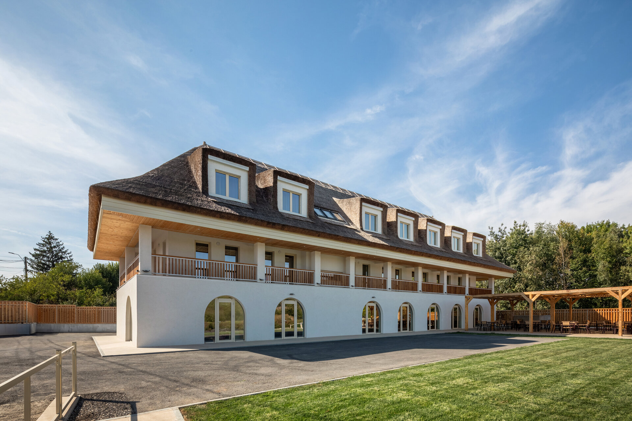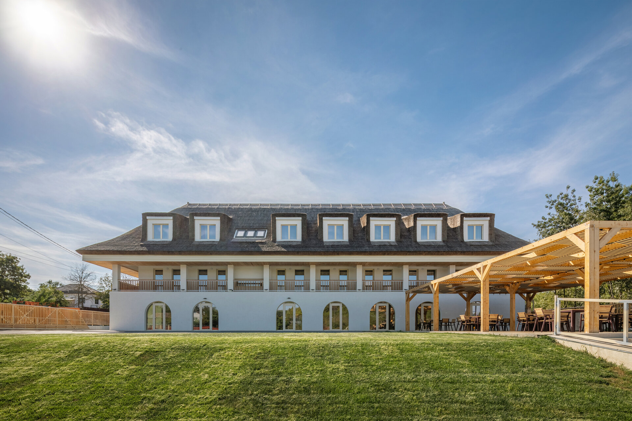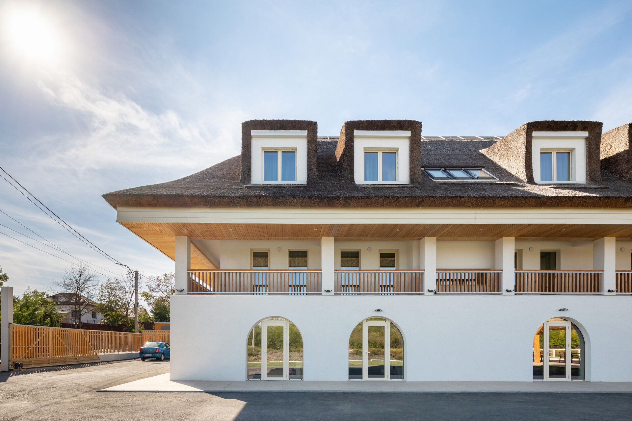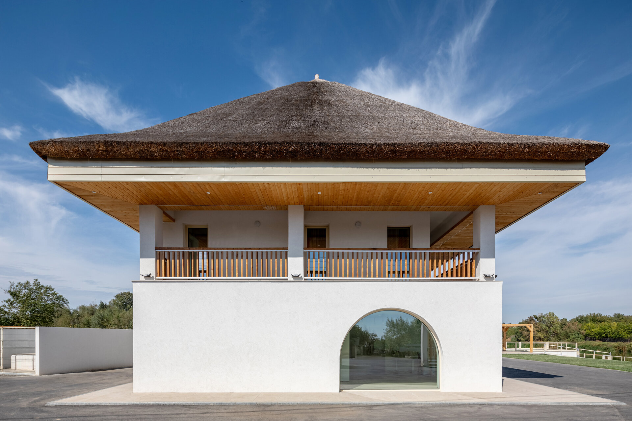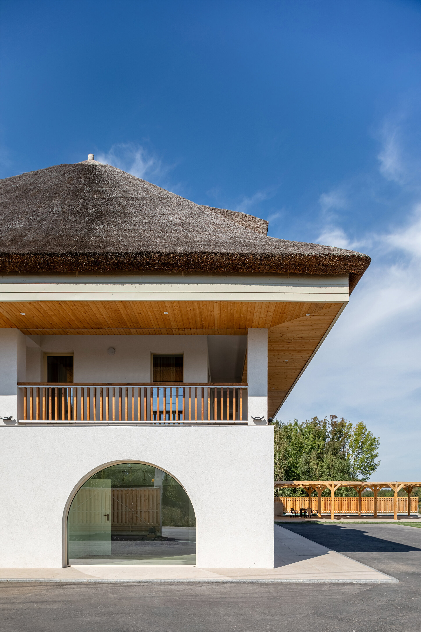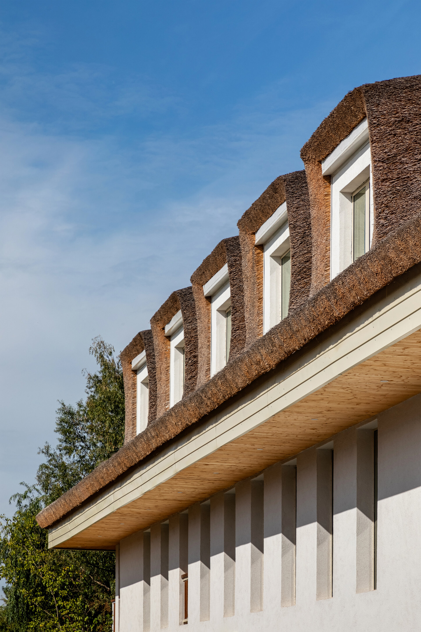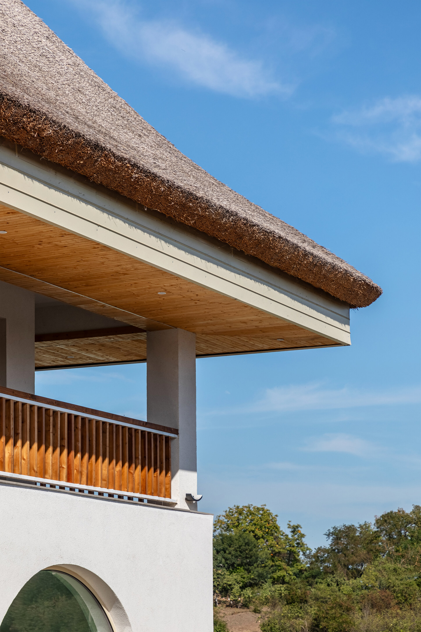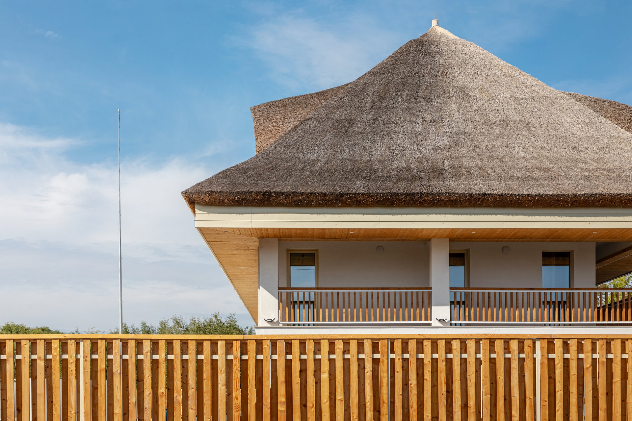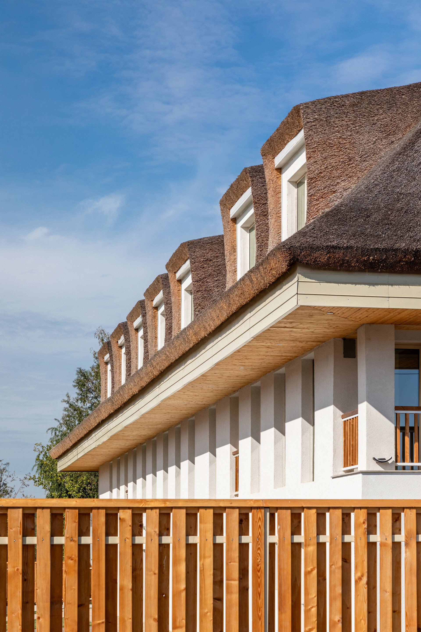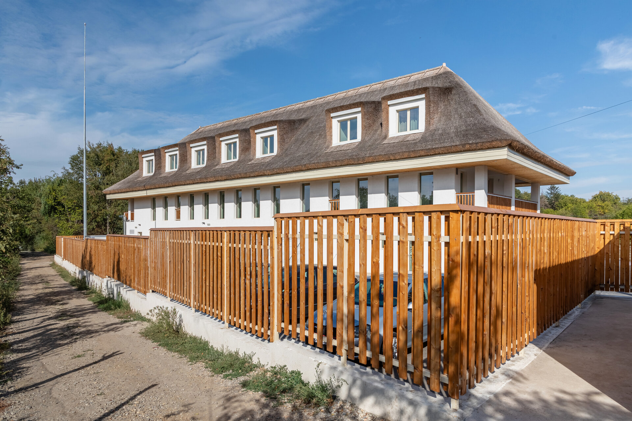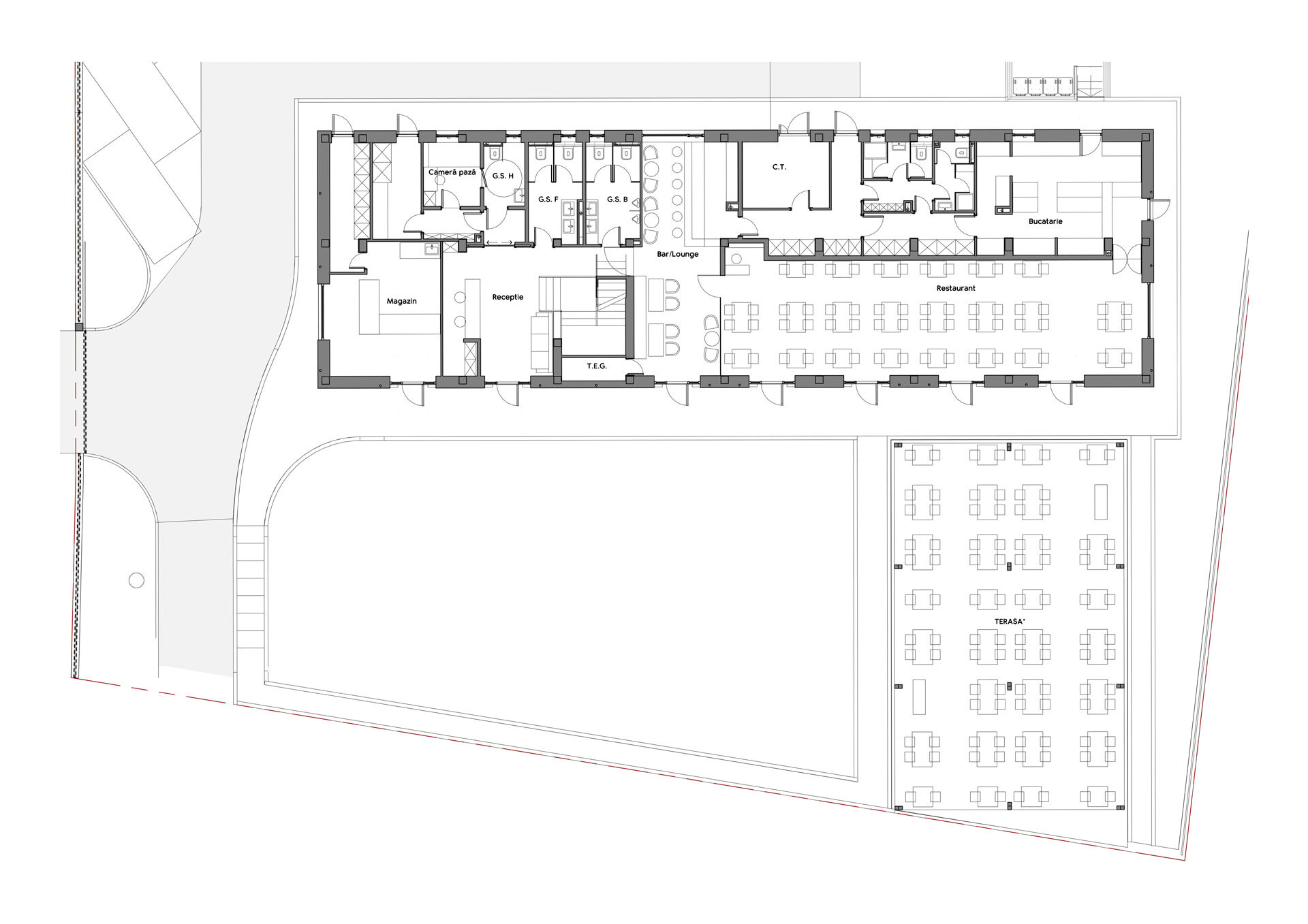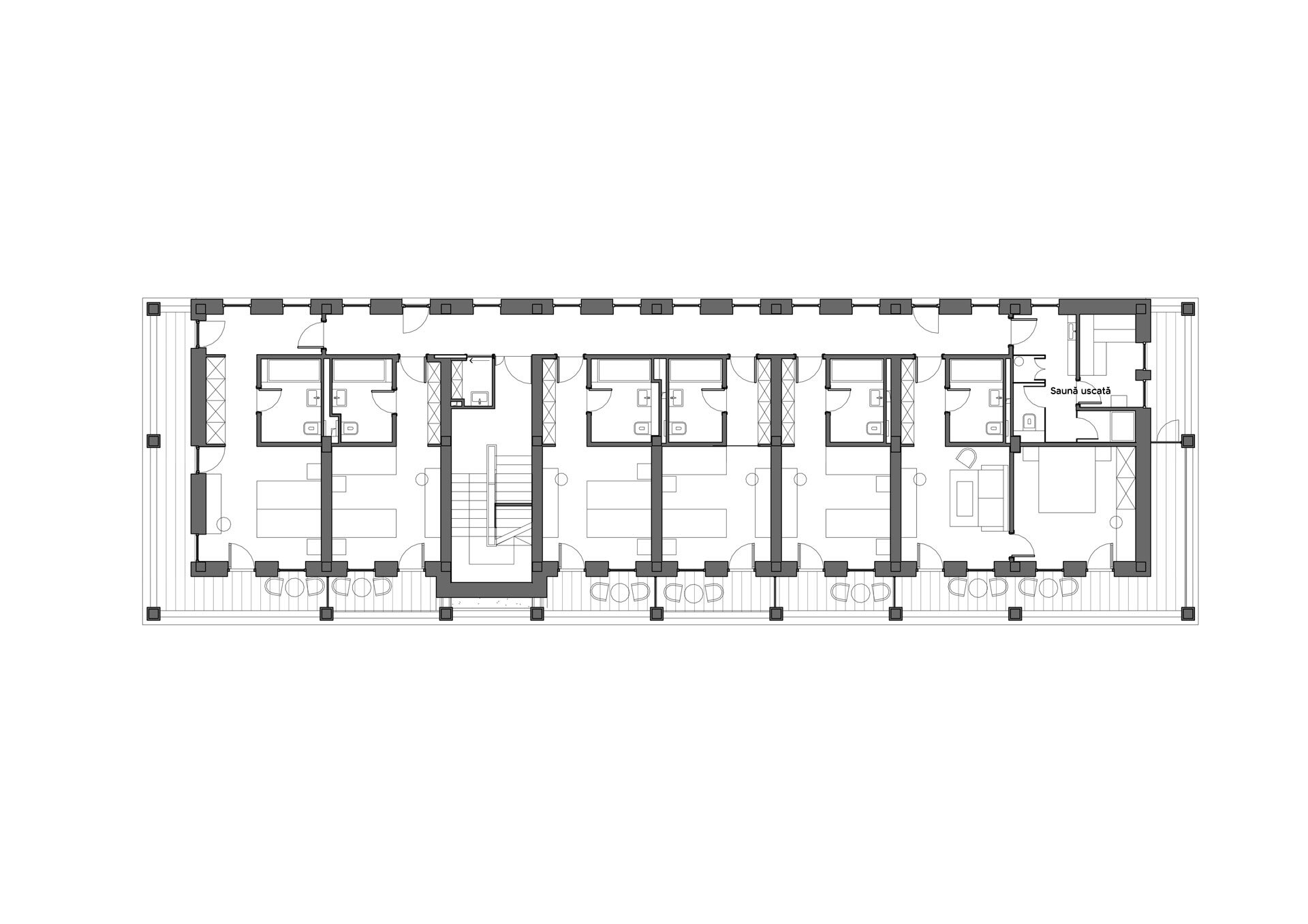
Bila Guest House
Authors’ Comment
Located in the village of Naipu, Giurgiu County, along the bank of the Câlniștea River—which is connected to a series of recreational lakes —Bila Guest House is a project designed to seamlessly integrate into the picturesque natural setting without clashing with the surrounding areas and landscape.
Functionally, it is a guesthouse with a restaurant that also features a small fish shop on the ground floor, which makes sense given that the lakes in the area are known for their fishing facilities. On the ground floor, we find the reception area, the aforementioned small shop, and the restaurant, along with its auxiliary functions (bar, lounge, kitchen, and technical spaces). Adjacent to the restaurant is an outdoor terrace that offers a pleasant view of the river. The upper floor and attic house the 10 rooms and 3 "suite" apartments.
The building’s architecture incorporates stylistic elements from both local architecture and traditional houses located near large bodies of water. On the ground floor, we notice a series of massive arches set against a white background, adding weight to the facade composition and reminiscent of the stone base or ground floor, commonly found in traditional Romanian architecture. On the upper floor, the terraces of the rooms, with their rhythmic arrangement, evoke the porches of traditional rural homes in the area. Wood, a material used as an accent in this context, contrasts with the white plaster, which is the dominant element throughout the building's volume. The thatched roof is a nod to the specific architecture of the Danube Delta and floodplain areas. This solution was also chosen for energy efficiency reasons, providing excellent thermal insulation and based on an innovative detail where the thatch is mounted over a layer of sandwich-type thermal insulating panels that serve both thermal and fire protection purposes. The challenge was to find a technical detail that allows the use of thatch as roofing material while also meeting fire safety standards. Overall, we believe this is a balanced project from both a volumetric and aesthetic standpoint, complementing the setting in which it exists without harming the local ecosystem.
