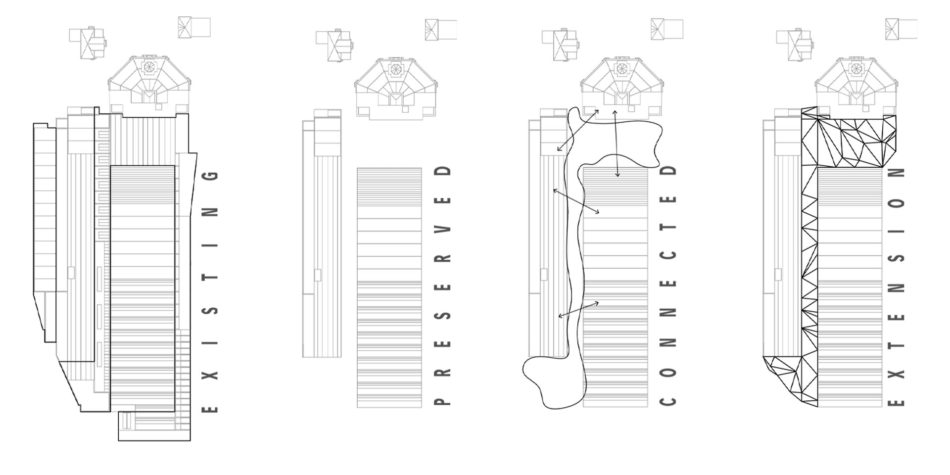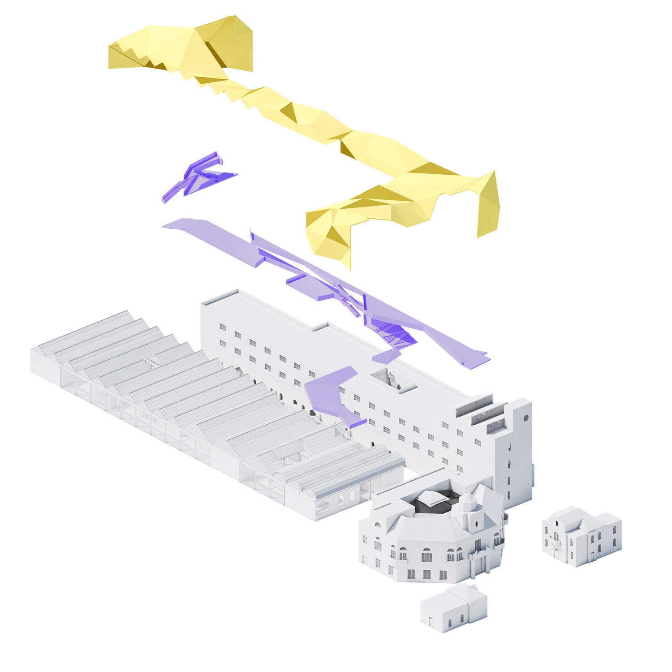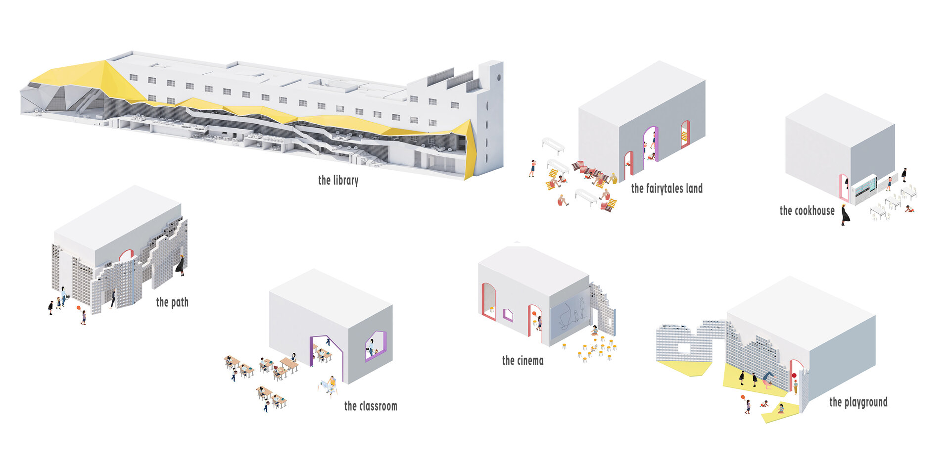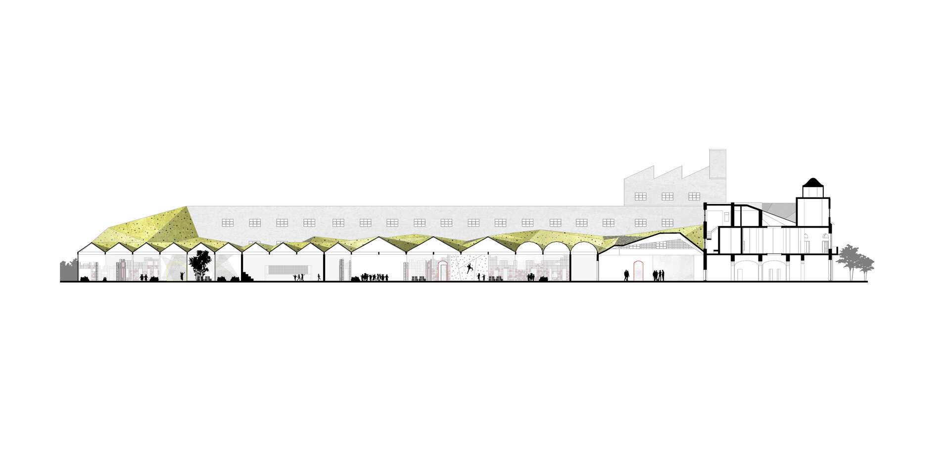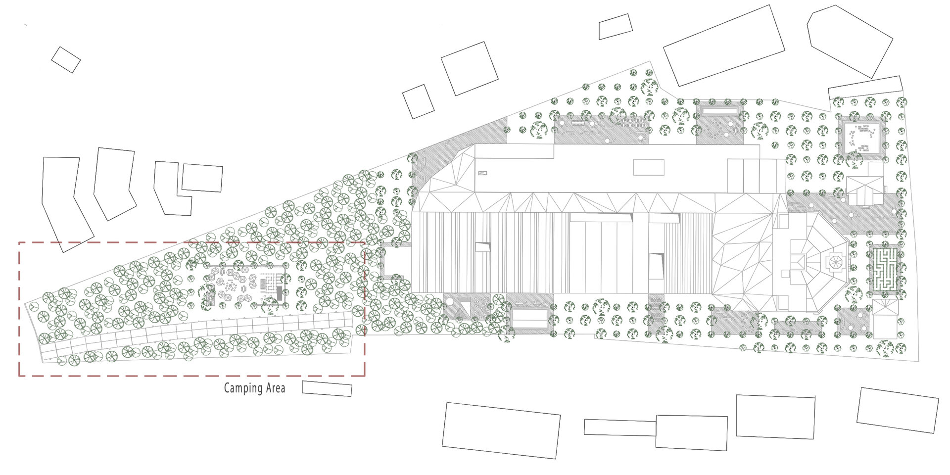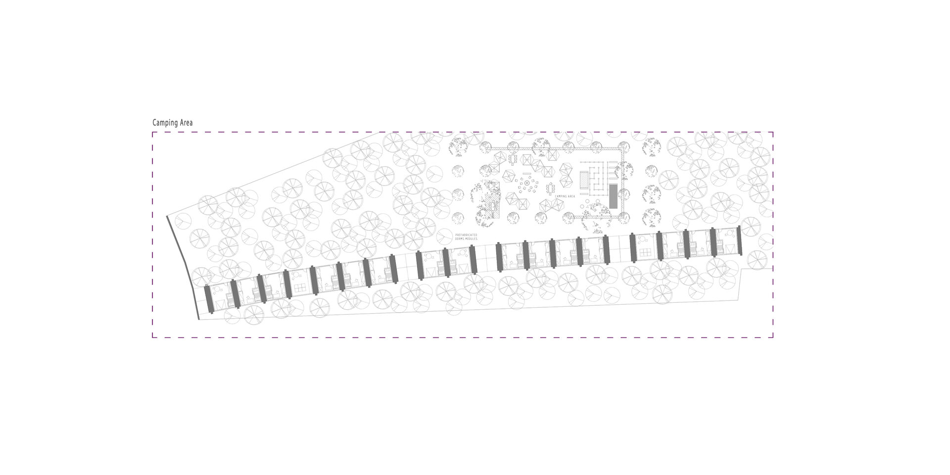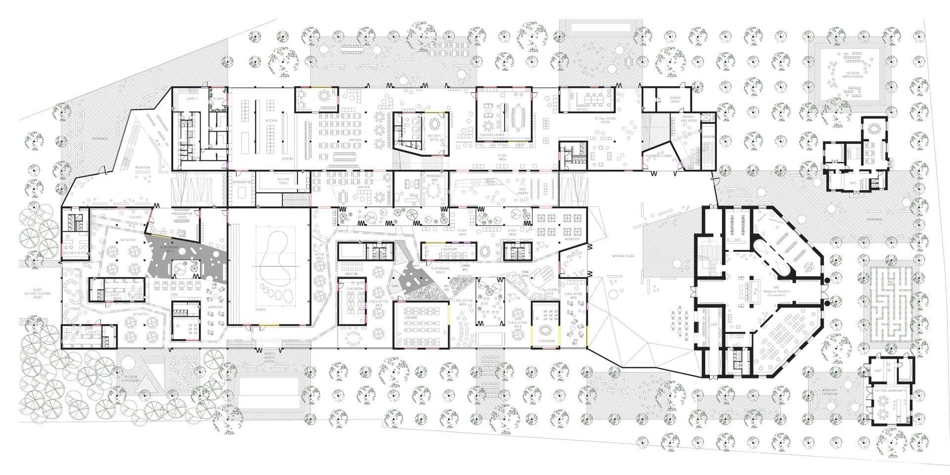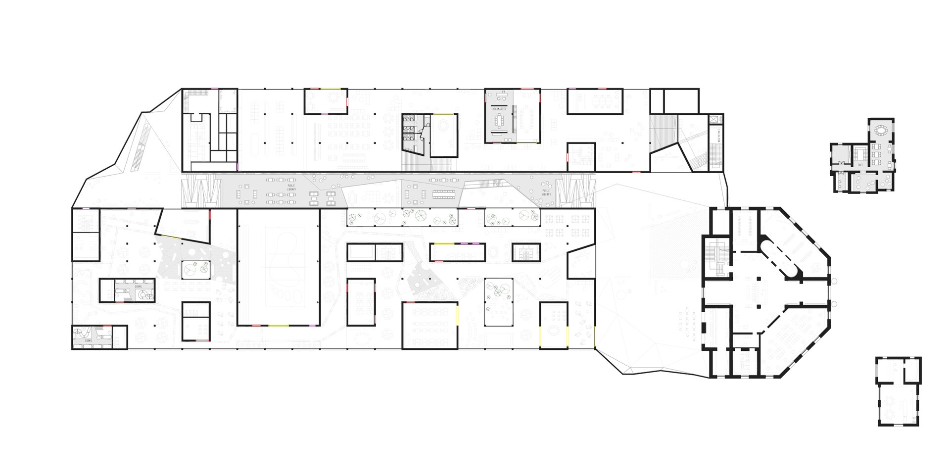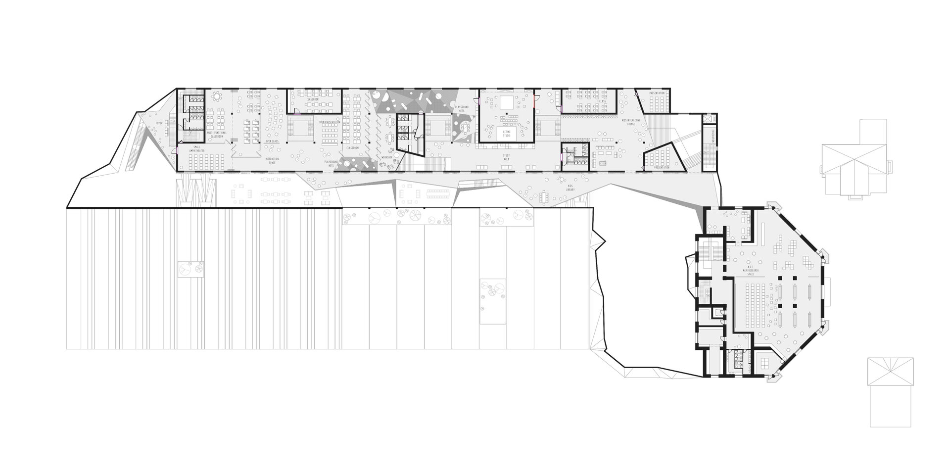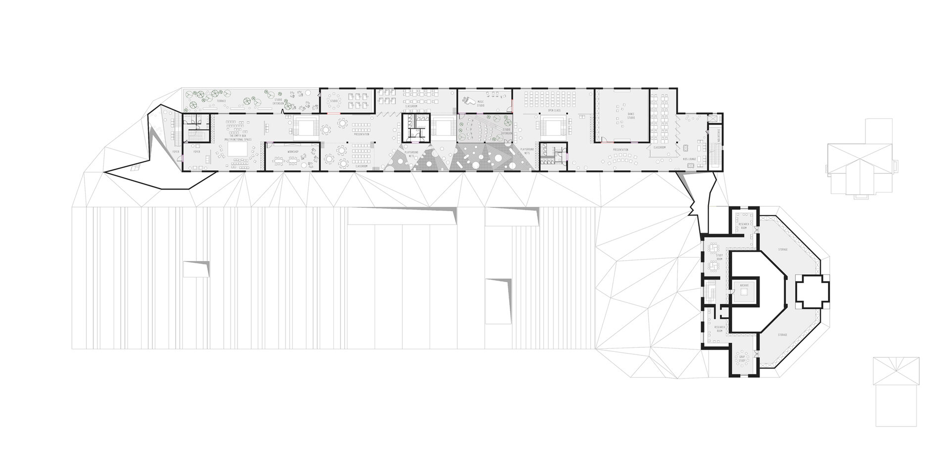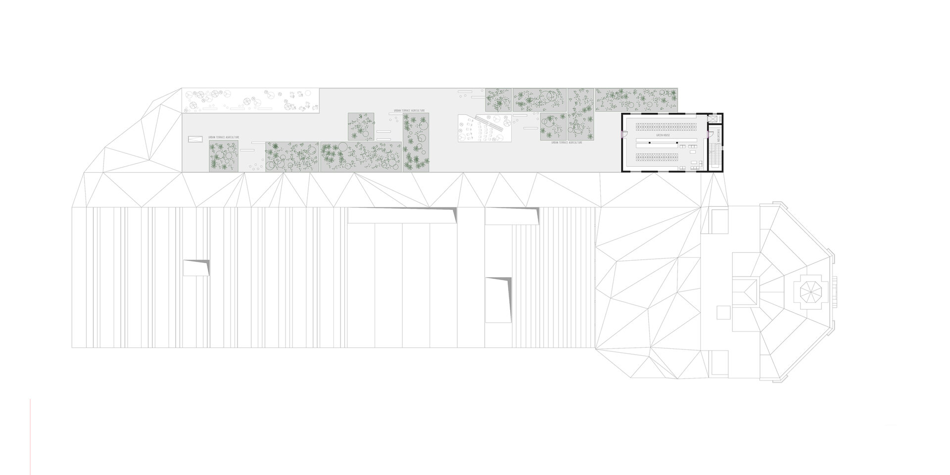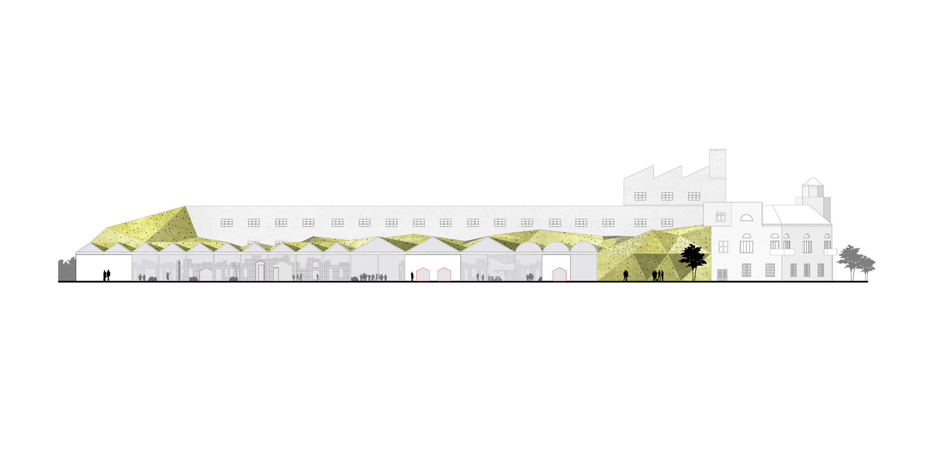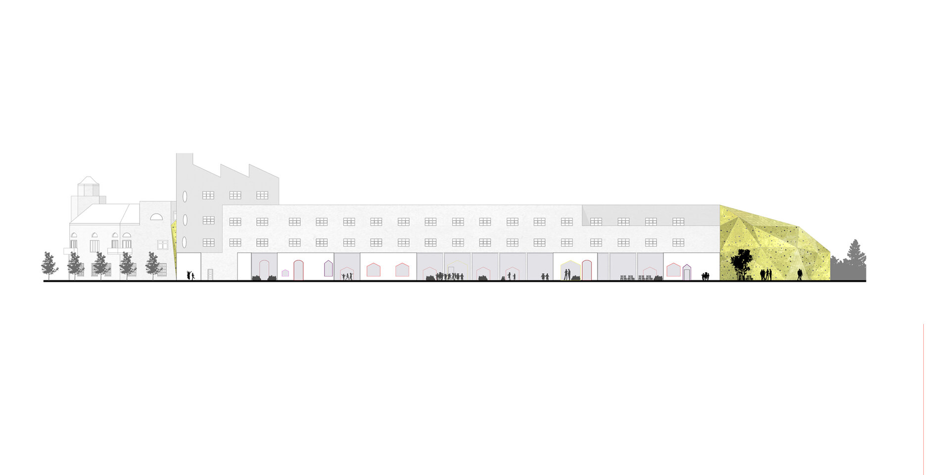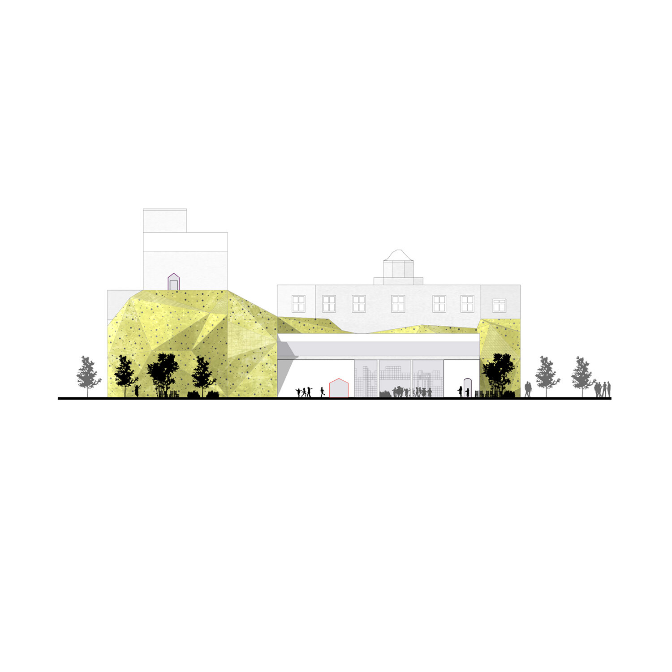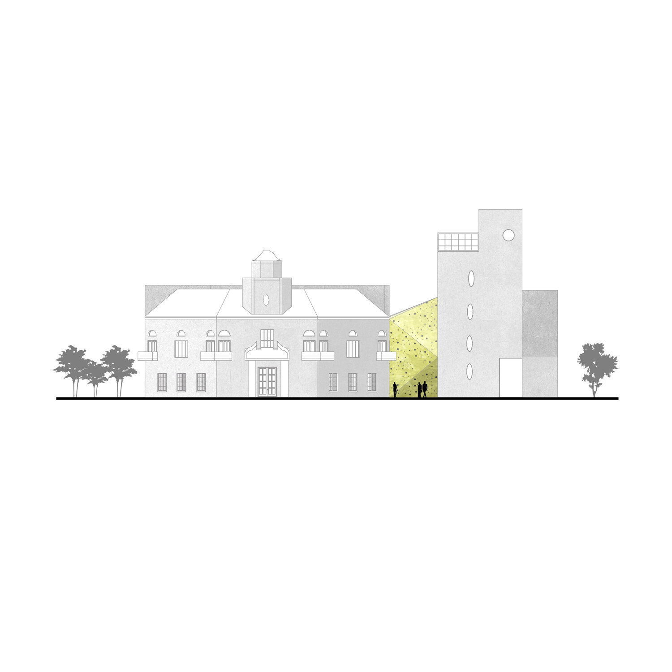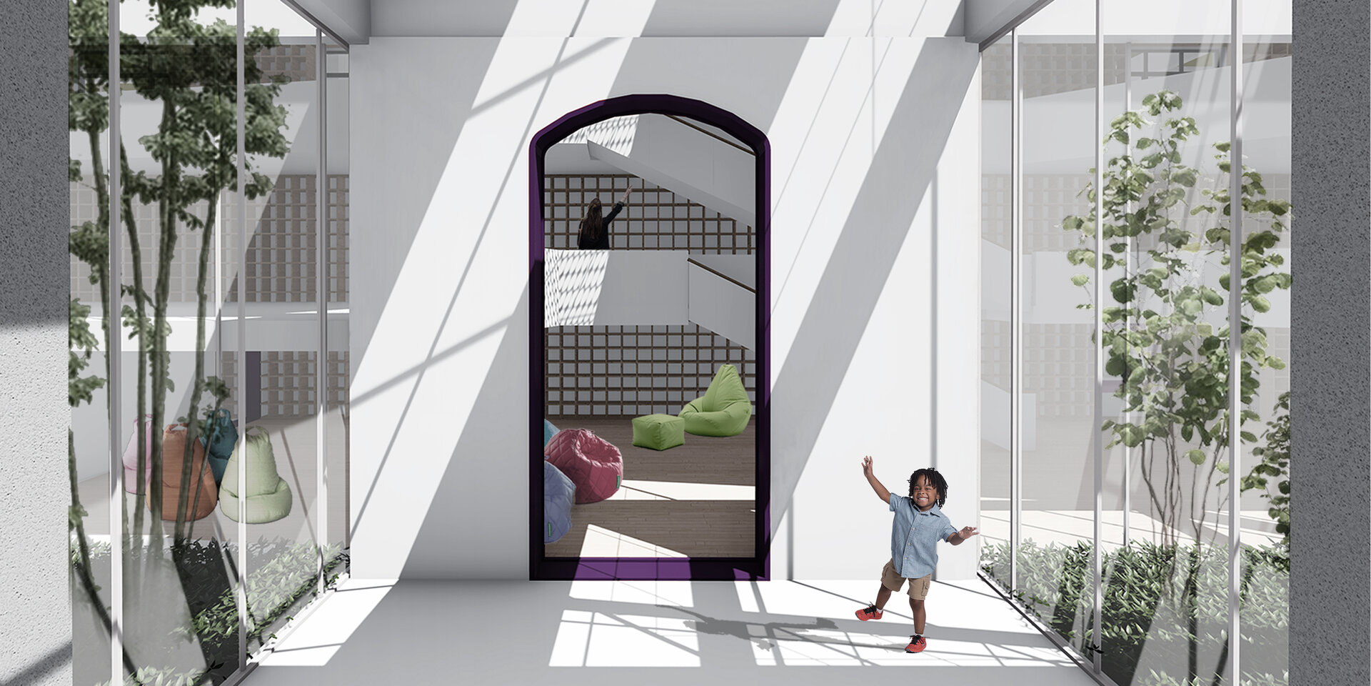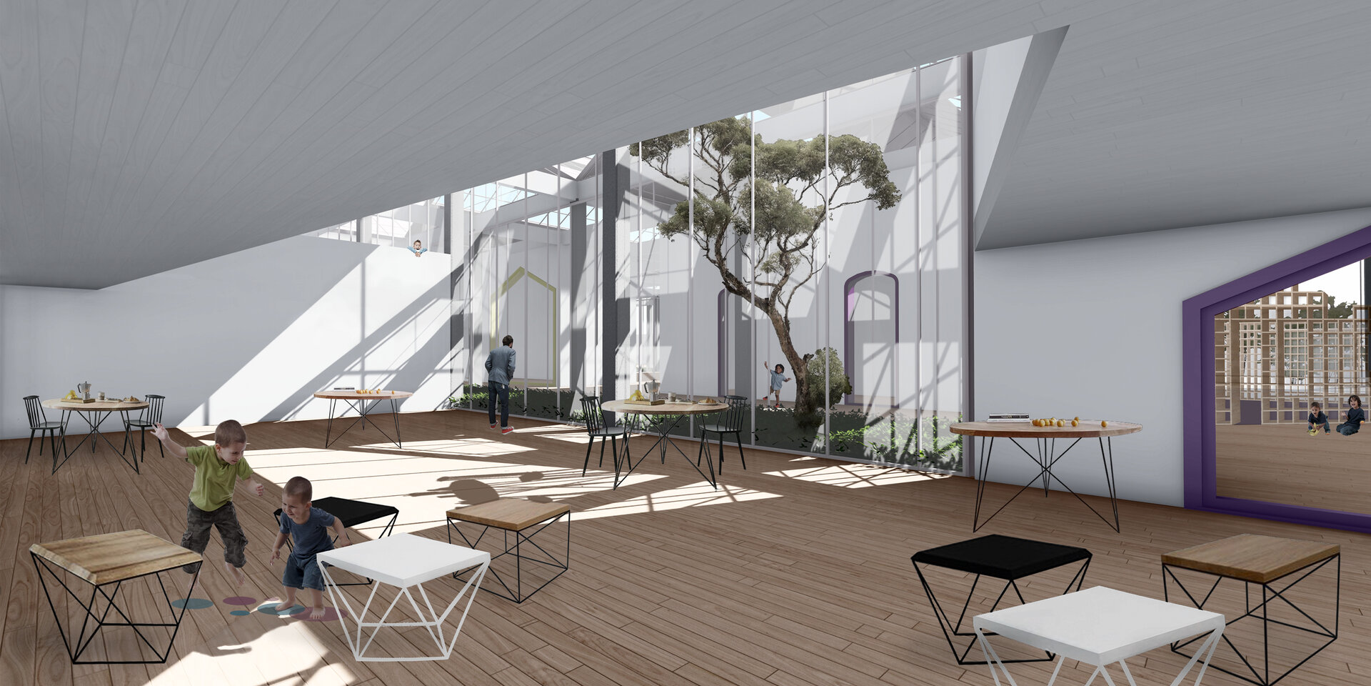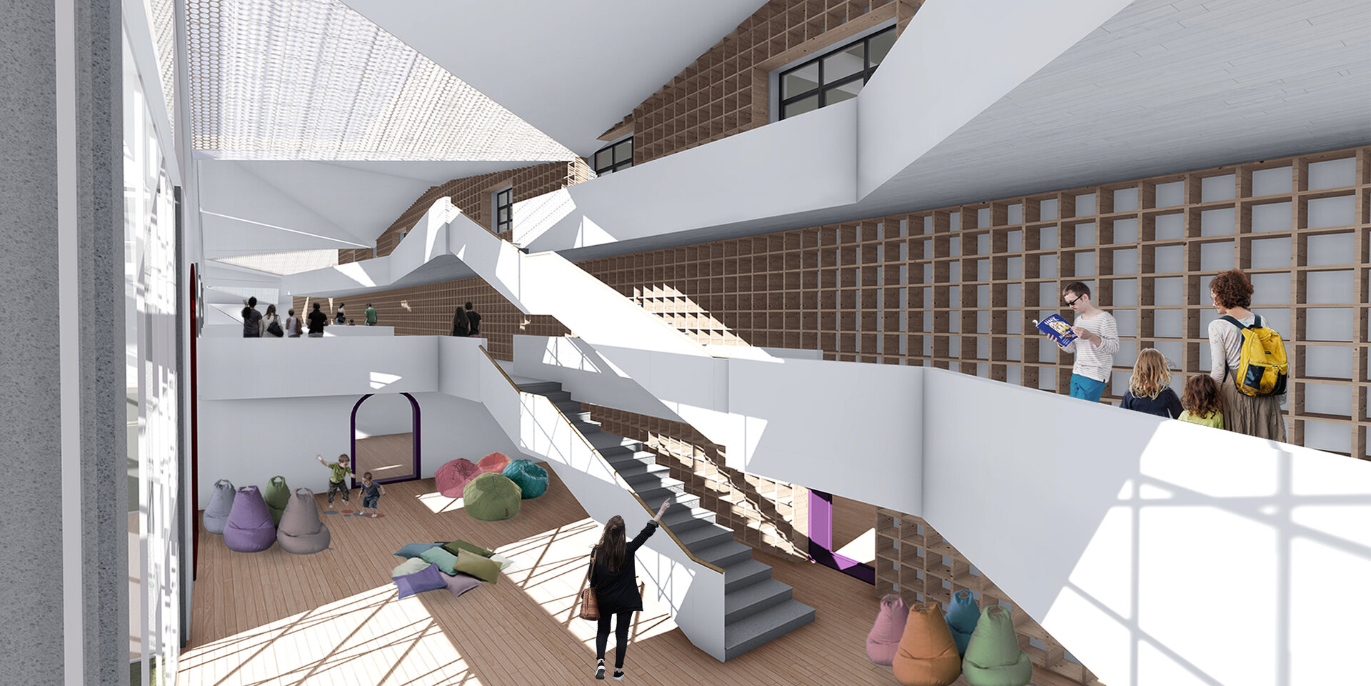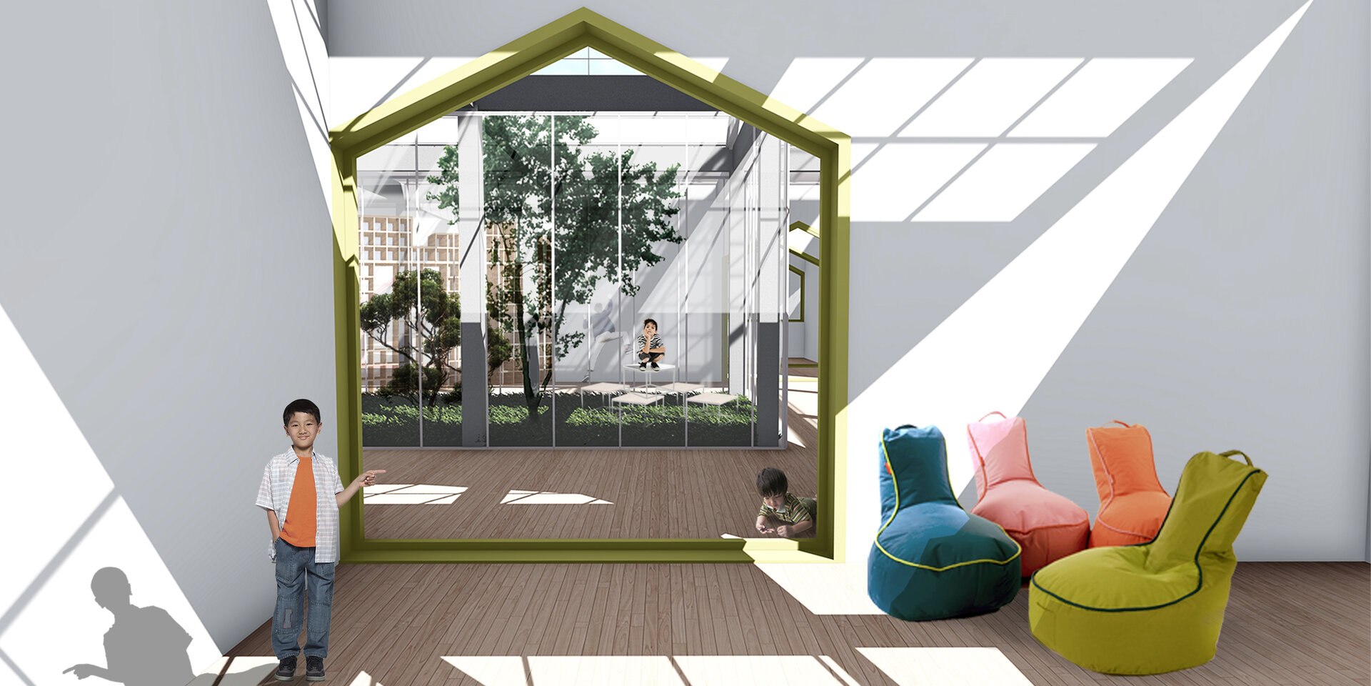
Kid’s Factory – Rethinking Conversation
Authors’ Comment
The site of the project is the former pottery of Laveno Mombello, a mastodon that fell asleep on the banks of Lake Maggiore. The aim is to redevelop the 27000 sqm estate and transform it into the largest and most innovative campus for childhood. Adults perceive architecture according to a functional logic: every space has its own use; every element has its own purpose. However, this is not how children think. For them, space is exploration, an ongoing and limitless opportunity, a background for their extraordinary adventures. Every space can be something else; every place can be somewhere else.
Consequently, when a place cannot be made functional for adults anymore, it can still be suitable for children.
CONVERSATION
Def. 1. An informal, usually private, talk in which two or more people exchange thoughts, feelings, or ideas, or in which news or information is given or discussed;
2. Association or social intercourse; intimate acquaintance;
3. Dialogue, chat.
An educational space takes shape in the way conversations are carried. Public and intimate areas represent physical settings for social exchanges that enable children to aquire and discuss diverse ideas and informations. This type of spaces often mean richer experiences and a new way of interaction.
THE LIBRARY
The old factory is redefined by eliminating the unnecessary elements. A new type of conversation is proposed for the three major buildings remaining: a public library covered by a distinctive triangular roof structure that gives a new identity to the factory. The association of different types of spaces is defined through a major pathway that unites and separates at the same time public and intimate areas.
THE SCHOOL
The Pavilions
The interior space is not interrupted or obstructed in any way, but rather defined by fluidity. The hierarchy of spaces is organized through the placement of pavilions.
The Pathway
The Pavilions are united and separated through a different type of interior pathway that funtions as a playground, storage, relaxing area, meeting space and wardrobe. This pathway is an alternative to the public one in order to interact with the school from another more intimate perspective.
The Children
Social interaction is clearly defined by the architecture of the entire space. New relationships emerge between children, teachers, parents and visitors.
While the public areas are concentrated along the library path, there are spaces that offer visitors the possibility of direct interaction with the children: the canteen, the kid's library, the lecture halls.
Aside from having access to public areas, parents are occasional users that participate in children's activities.
Rethinking conversation means also rethinking the way and place where children and teachers exchange information. Visual and physical connections eliminate formal relationships and the teacher is no longer just a teacher, but a guide and play partner.
- Uranus Now. Urban and community project
- B:MAD Bucharest Modernism Art Deco
- Govora Thermal Architecture Week
- MAZZOCCHIOO
- Inside – the Instagram housing
- Breaking Ground. The schoolyard workshops
- Kid’s Factory – Rethinking Conversation
- The Virtual Reconstruction of the Simu Museum
- InFlorești summer school
- Clips
- Architectural education, otherwise: To learn from building or „From one day project to one day building”
- UAUIM participation at „Designing the Unesco Buffer Zone – Call Internazionale di Progettazione per La Grande Villa Adriana” (Premio Piranesi 2018)
