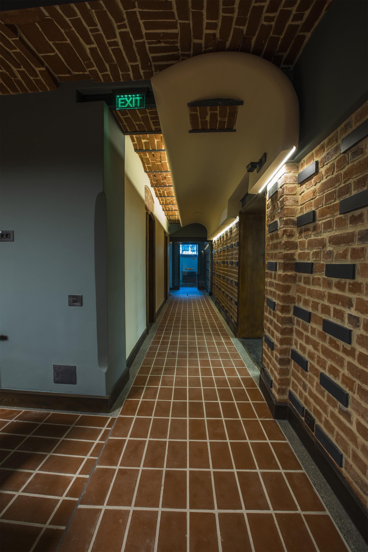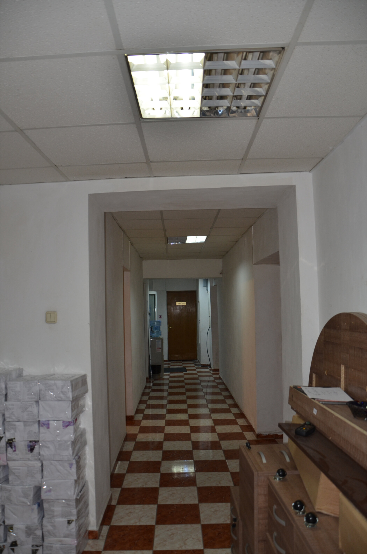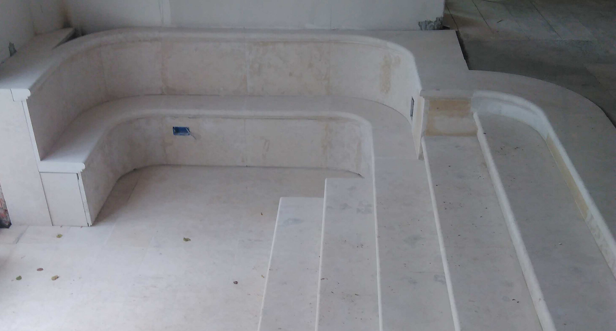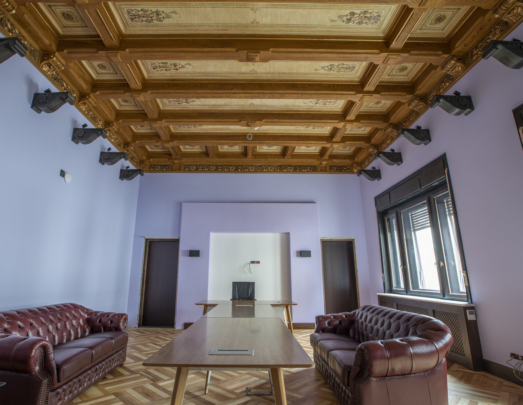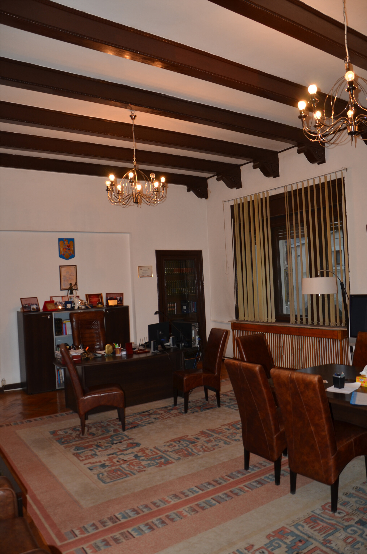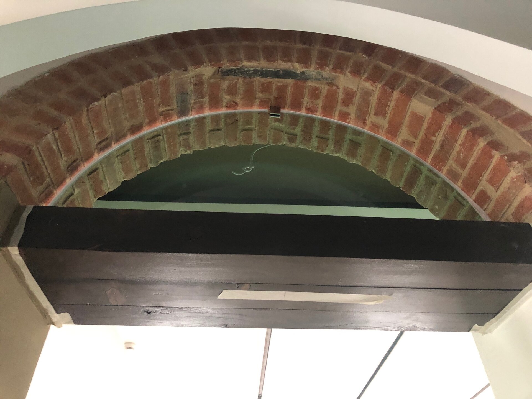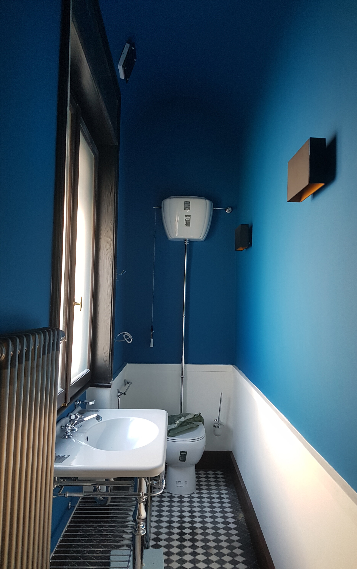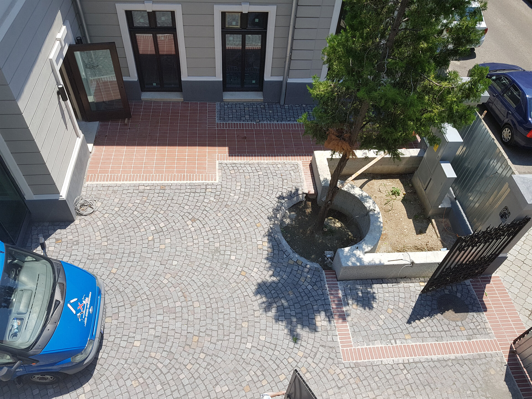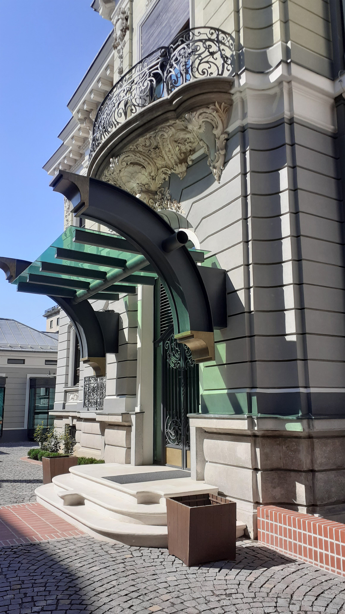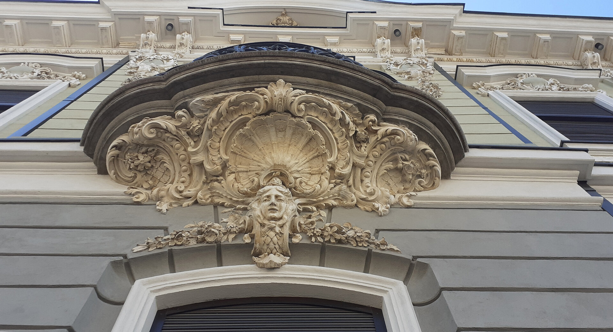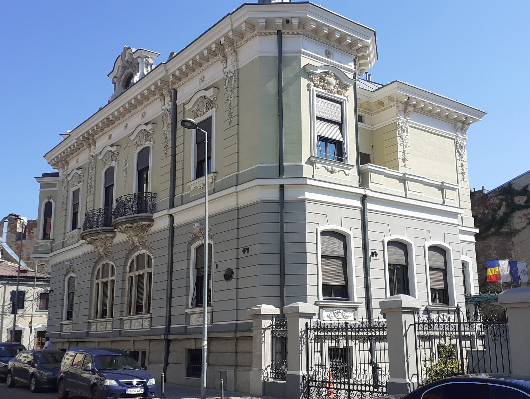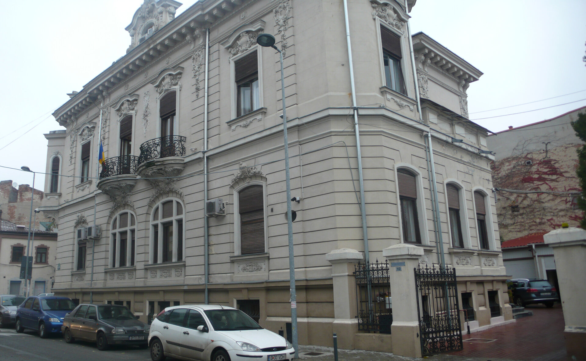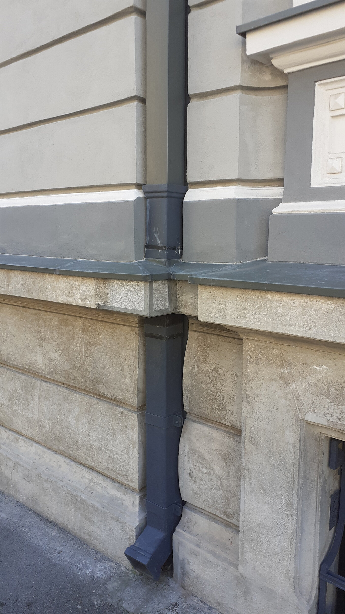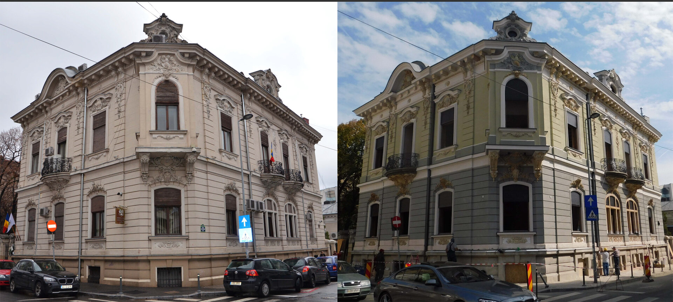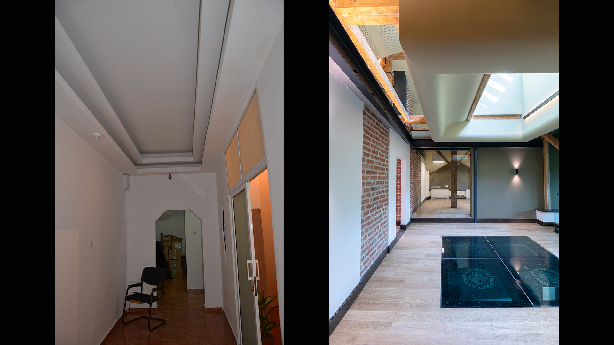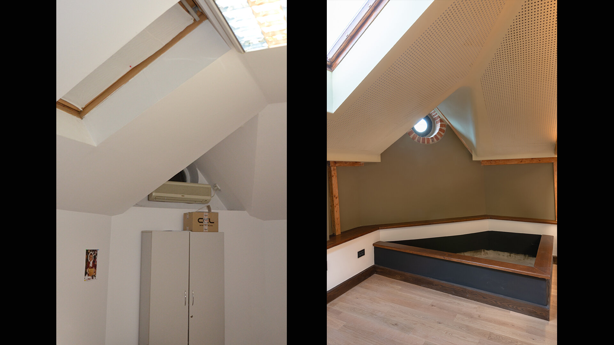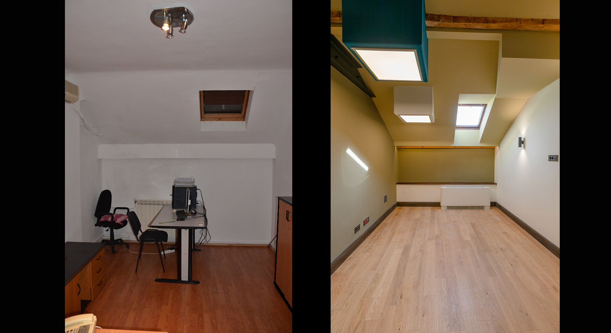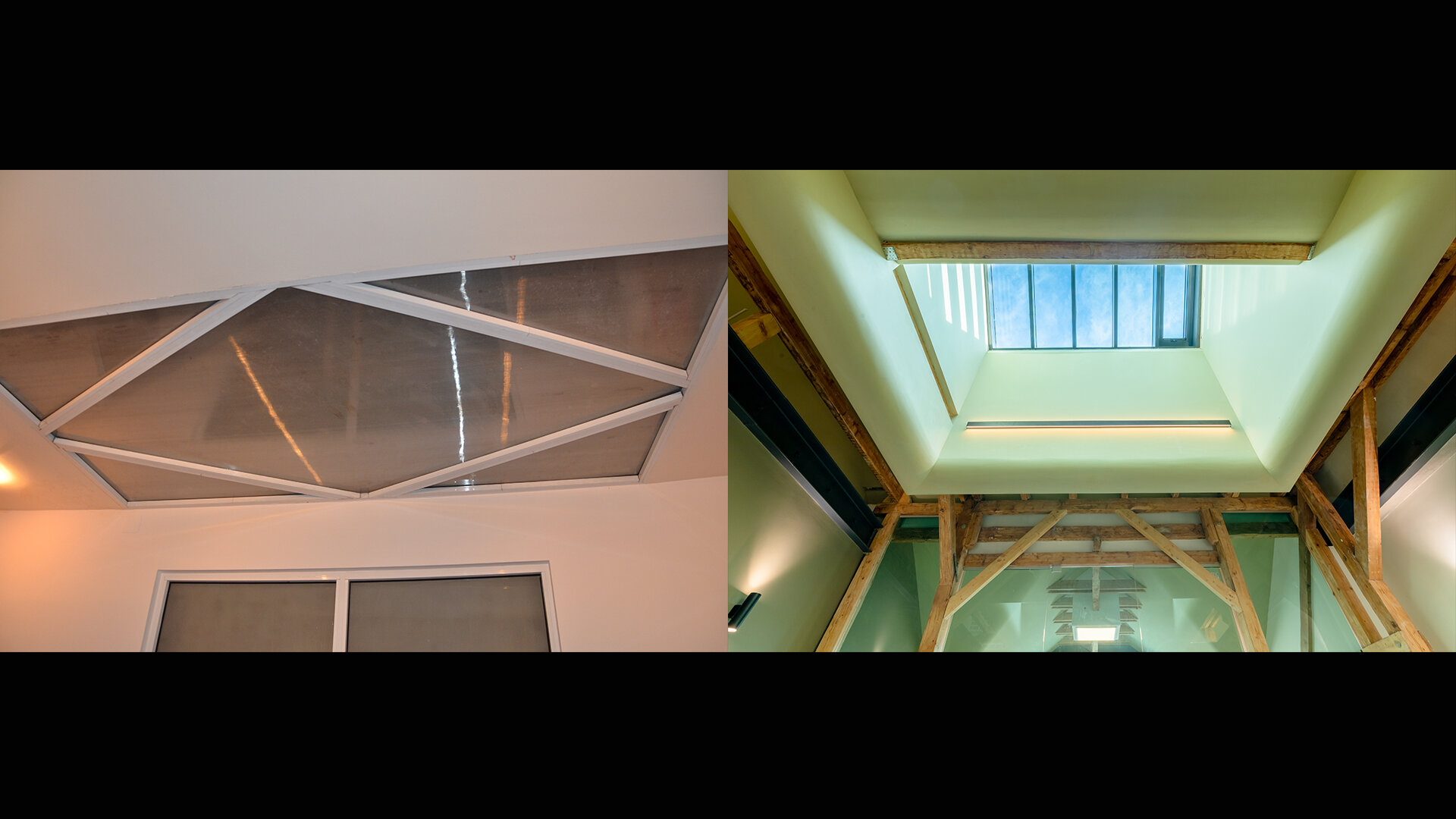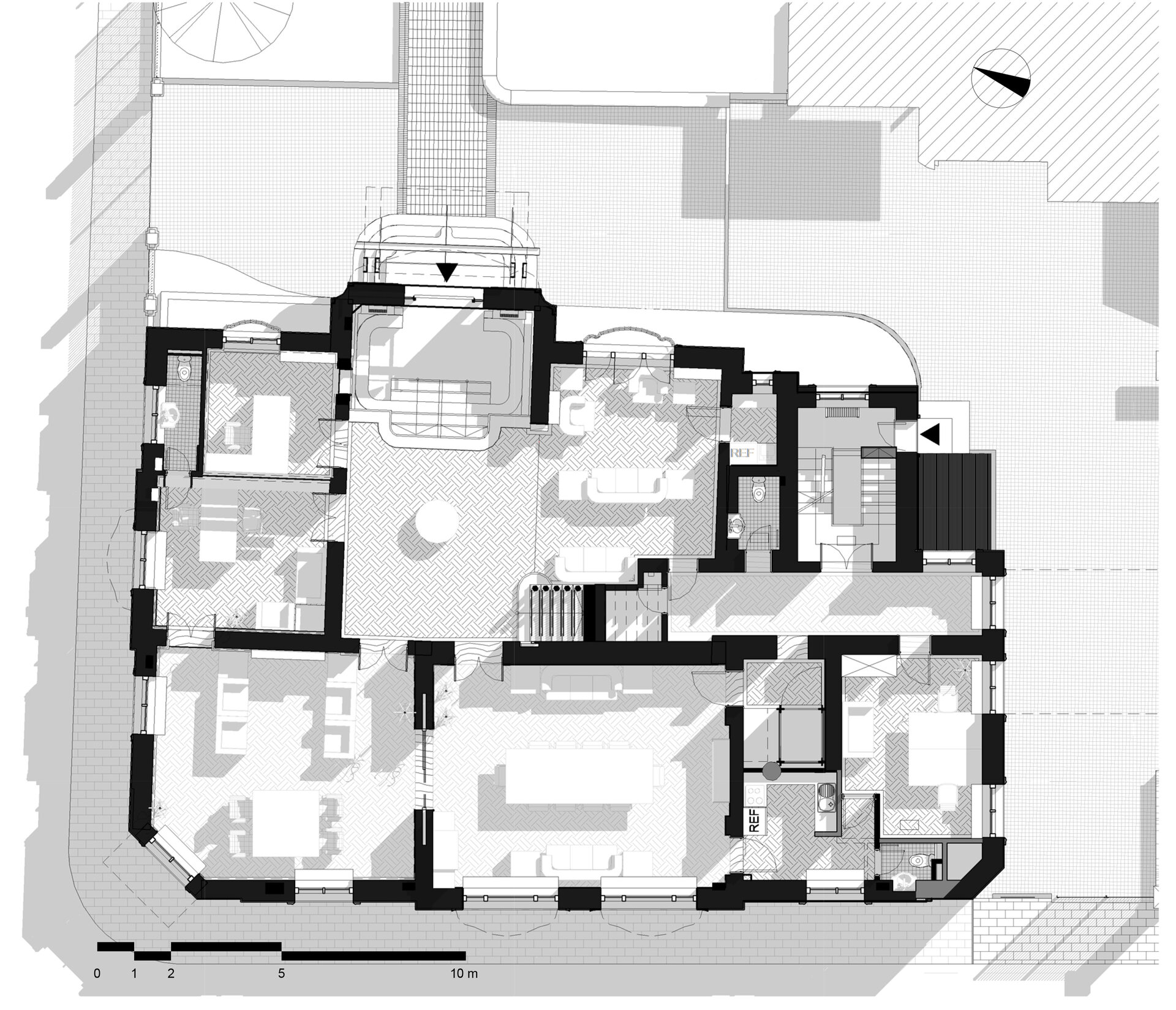
UNNPR Headquarters Restauration
Authors’ Comment
national headquarters,
representative building for the union,
house with historical value in the old urban network of Bucharest,
construction built in 1911,
interior refunctionalization,
facades renovation,
courtyard renovation,
return to the initial acces of the building,
renovation of the existing joinery,
restoration of the painted ceilings and plastering on the ground floor,
repair of the ceiling floors from the intermediate period Art-Deco 1938,
revitalization of the frame lightening,
attic operation,
structural consolidation,
complete installation repair,
rehabilitation of the former draft annex to the initial project,
transformation into an office space,
recovery of the facades according to the 1911 project,
natural materials,
massive calcar stairs,
ash floors according to the original stereothomy with straps and high plinth,
travertin mozaique, marbel and granite,
green colored glass in mass,
crystal type glass with facet
Related projects:
Architecture and Heritage
- Consolidation, restoration and integration in the tourist circuit – “The Assumption of the Mother of God” Church from Ocnele Mari
- Renovation of a historic villa
- Restoration of the Probota Monastery
- Țepeș Vodă House
- Office building Londra 22
- Pompiliu Eliade 3 villa
- House on 29 Muzeu Zambaccian St.
- UNNPR Headquarters Restauration
