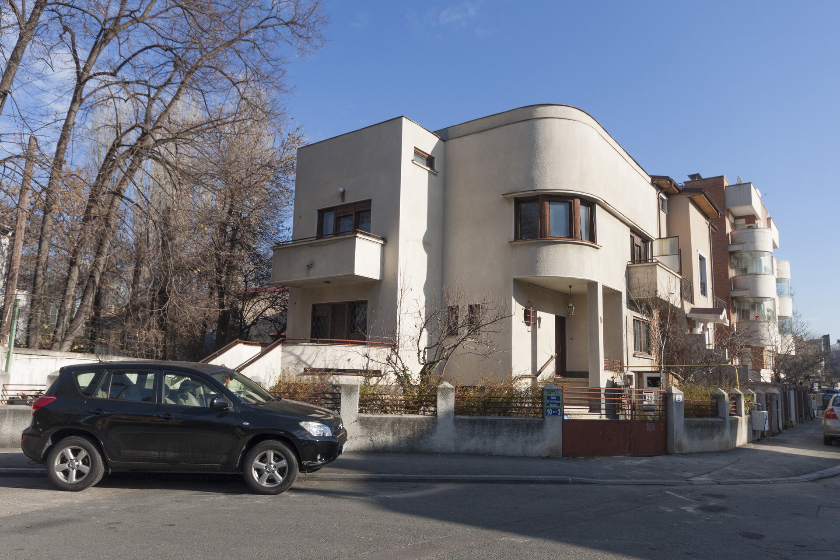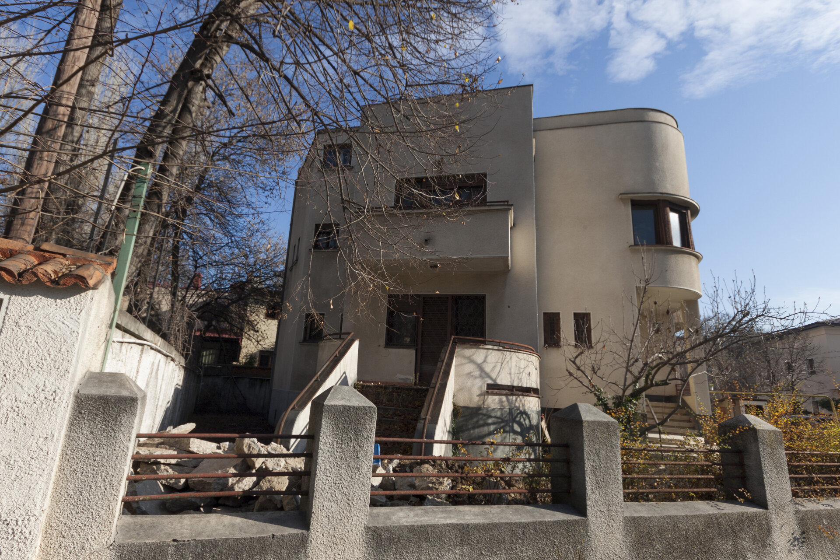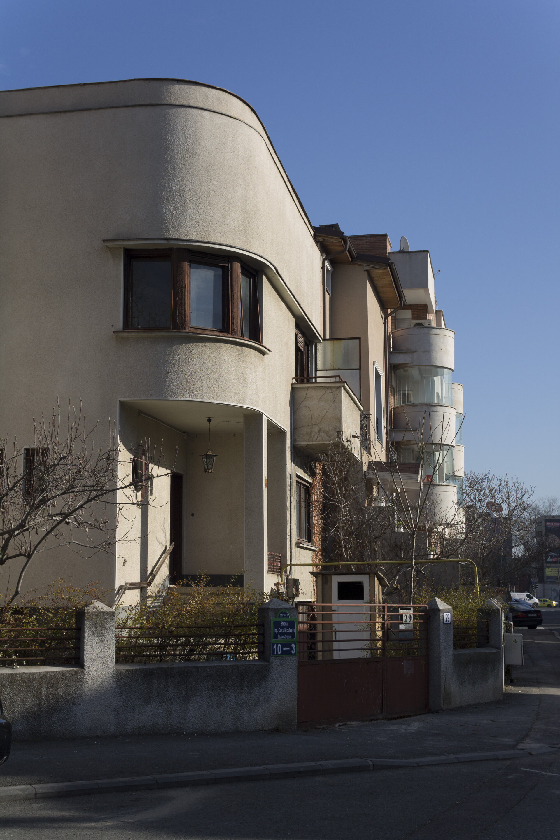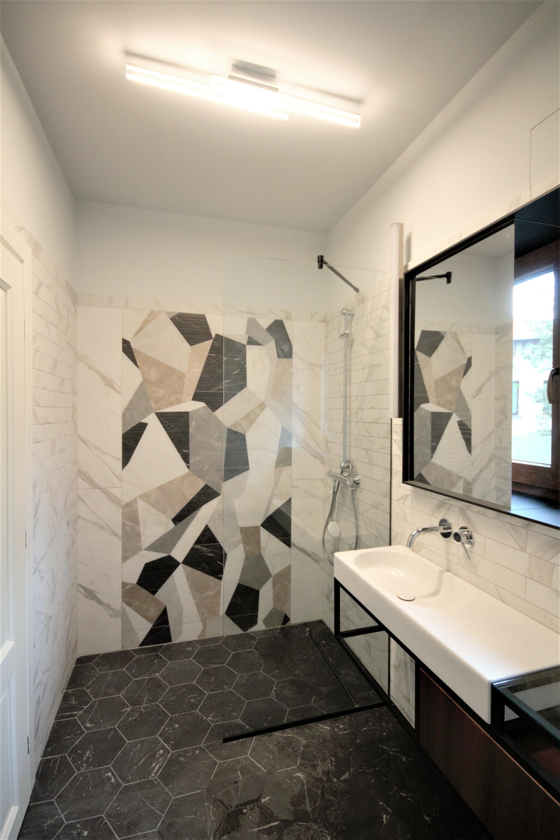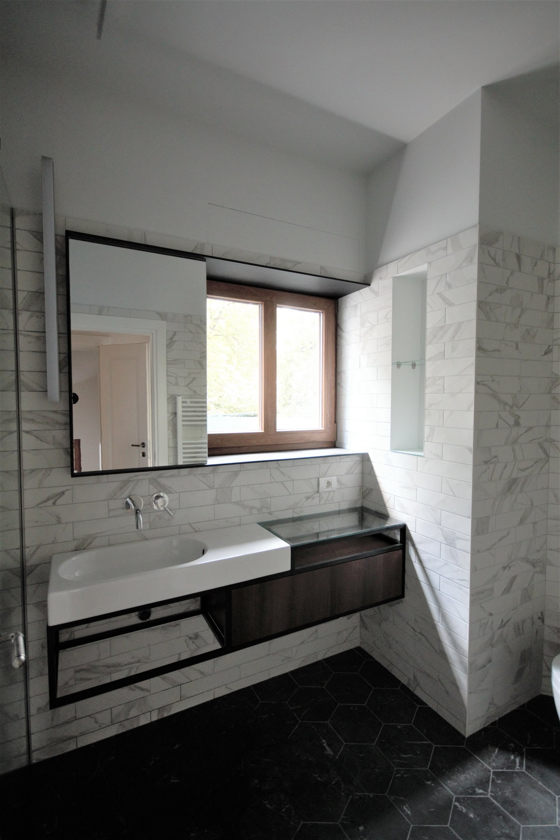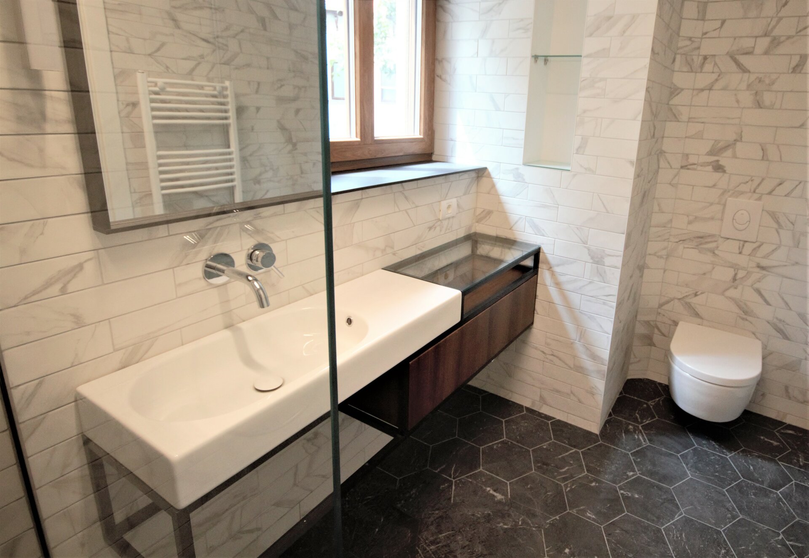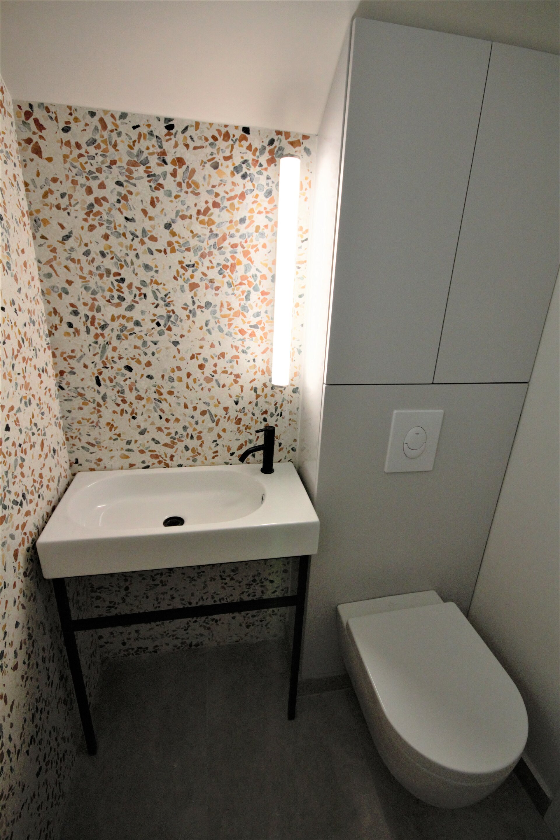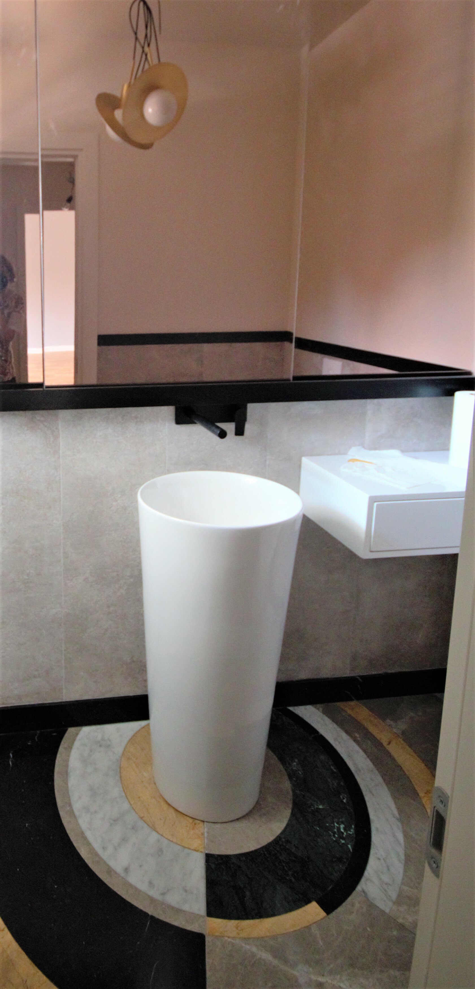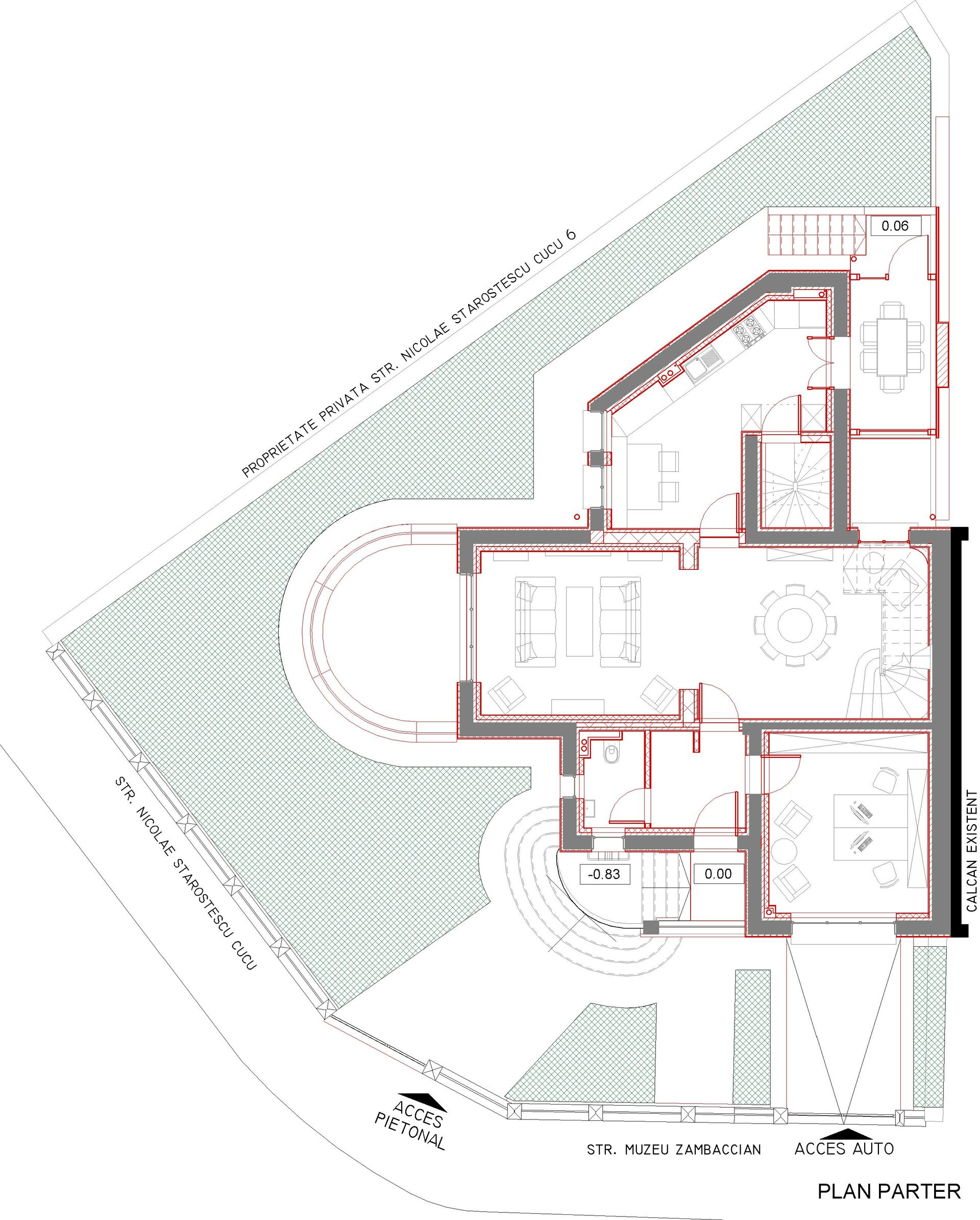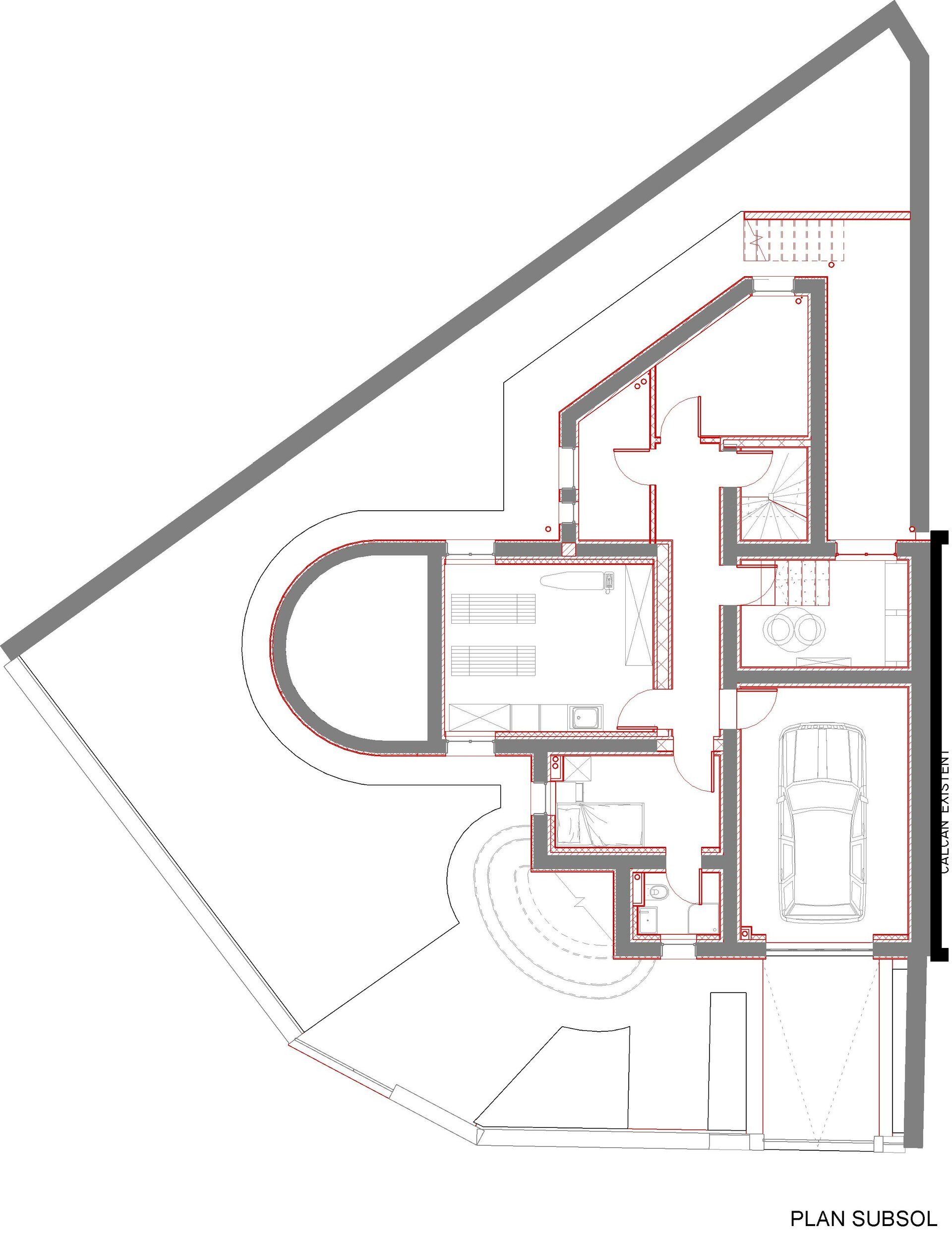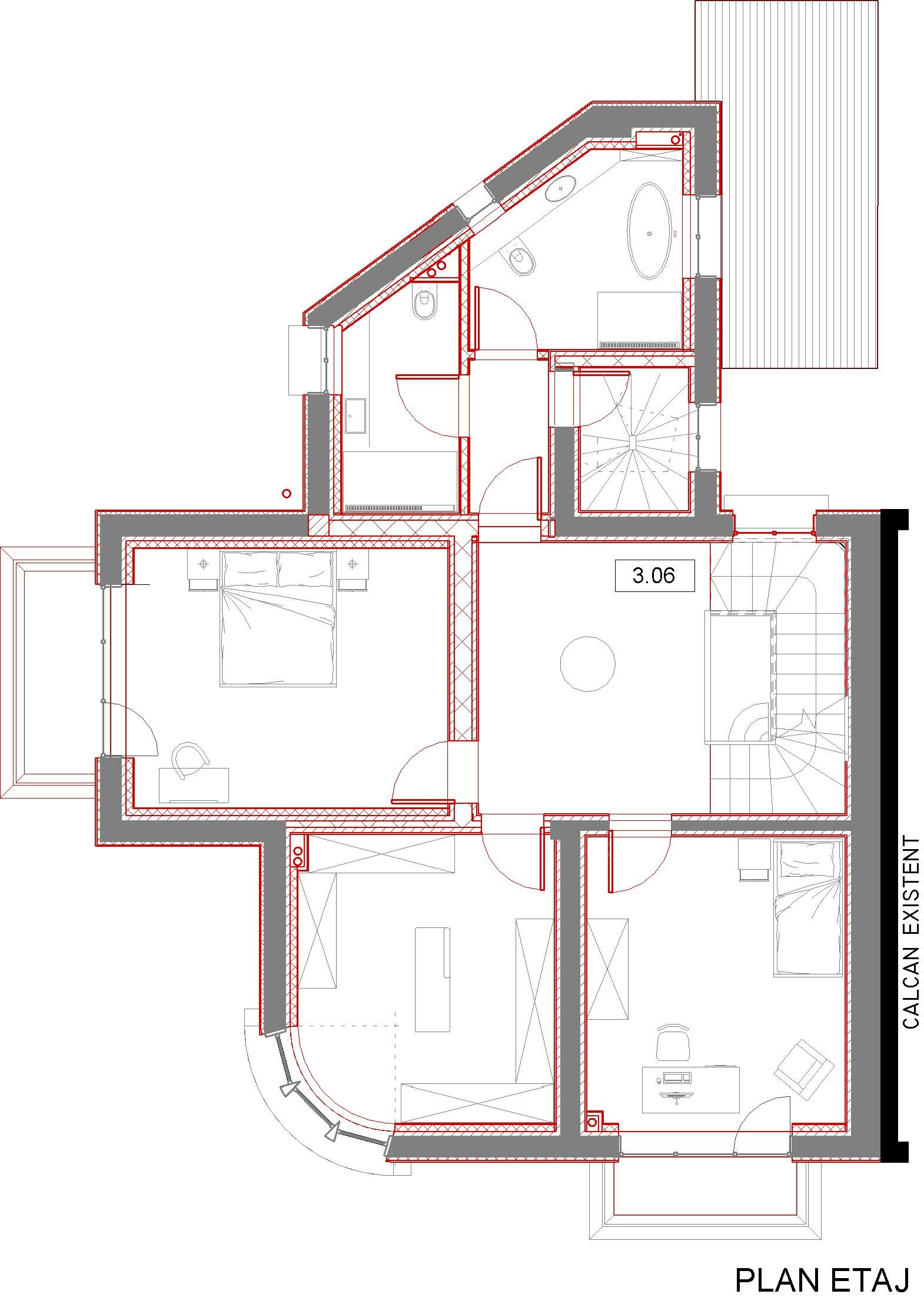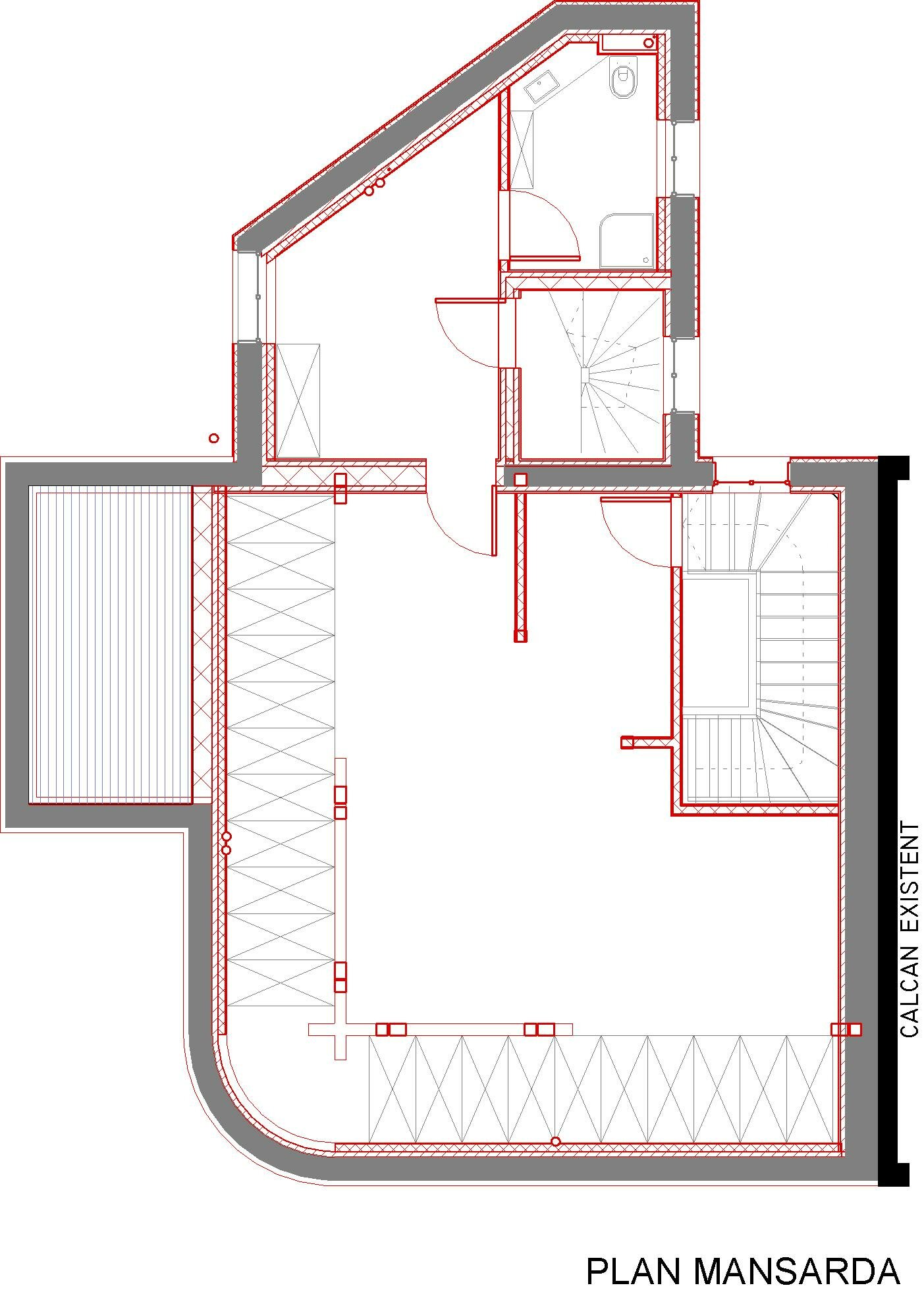
House on 29 Muzeu Zambaccian St.
Authors’ Comment
The small modern house built on a corner site in Mornand protected district in the north of Bucharest, is characterized by unaltered facades and landscaping. Completed in 1940 for members of the Noica family, the house was not long lived in up until its requisition by the state. Its destiny in the communist era is unclear, many properties in the Television and Primăverii neighbourhood had been assigned to communist elite party members. From 1990 to the 2010s the building housed the Adoption Office, afterwards it was sold out to private owners.
The project followed through with keeping the exterior image intact, restoring the facades, the building situated on a corner site has wide street perspectives and becomes a local mark for the last fragment of the street up until Dorobanți square.
On the other hand the project proposed consolidation works, restoring the facades, redoing the fence, adding a second flight of stairs to the main staircase to reach the attic level, and converting the attic to a living space, changing the geometry of the roof without letting it be seen from the street. Inside the spatial distribution is partially kept adapting to modern living requirements for an extended family.Laundry and technical spaces, garage are situated in the demibasement while the multiuse room, storage and guest room find themselves on the attic level.
The design and construction works took 3 years to complete. The house was completed in the summer of 2018
Related projects:
Architecture and Heritage
- Consolidation, restoration and integration in the tourist circuit – “The Assumption of the Mother of God” Church from Ocnele Mari
- Renovation of a historic villa
- Restoration of the Probota Monastery
- Țepeș Vodă House
- Office building Londra 22
- Pompiliu Eliade 3 villa
- House on 29 Muzeu Zambaccian St.
- UNNPR Headquarters Restauration
