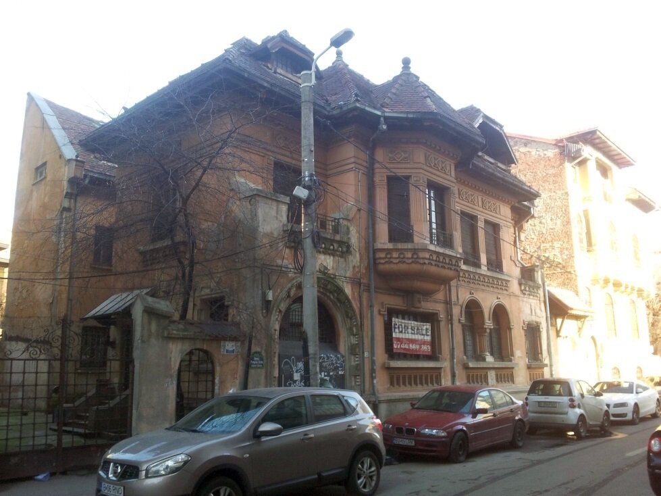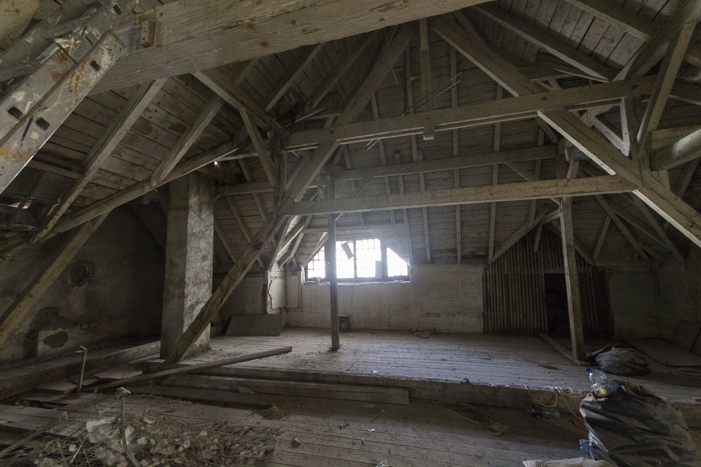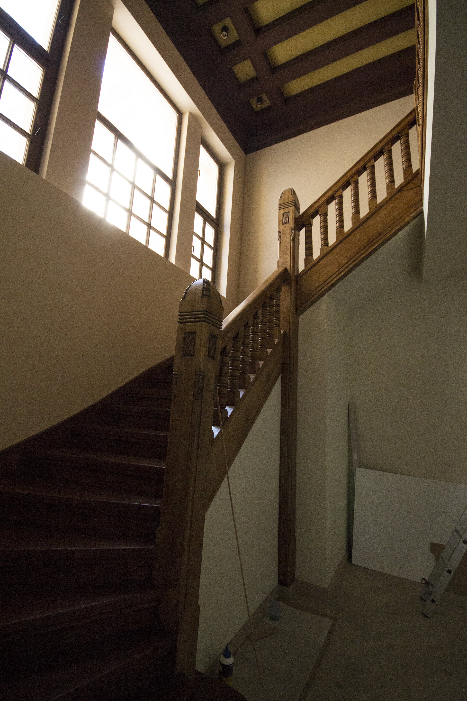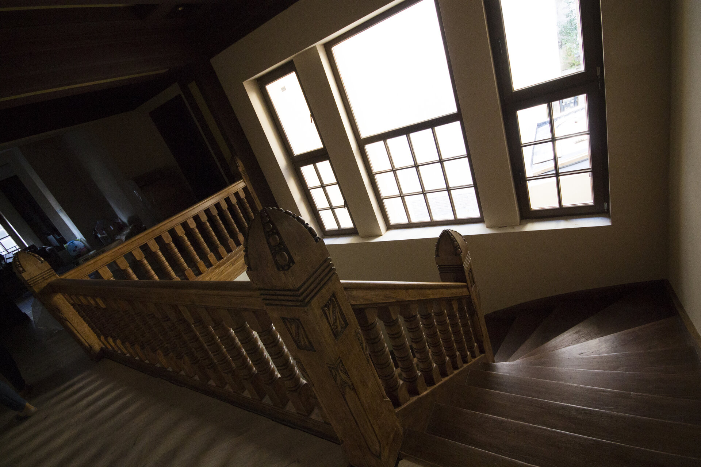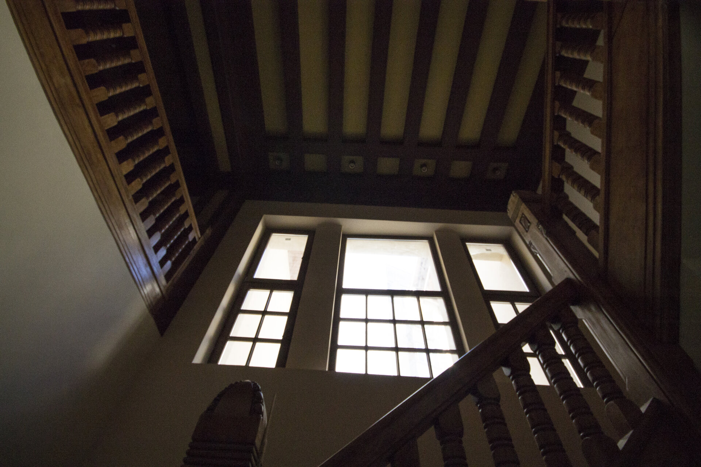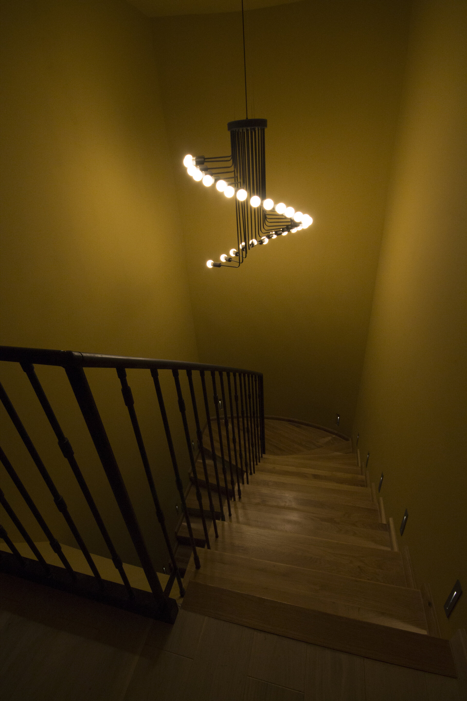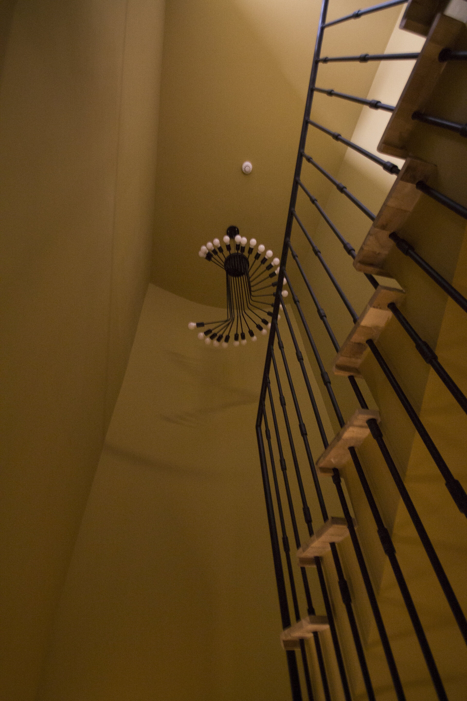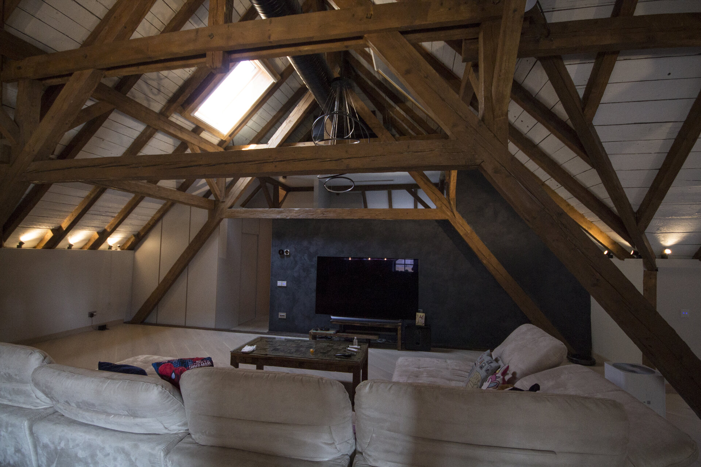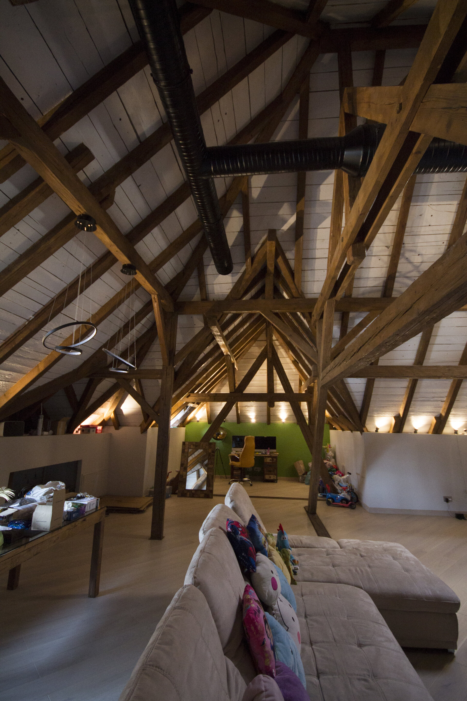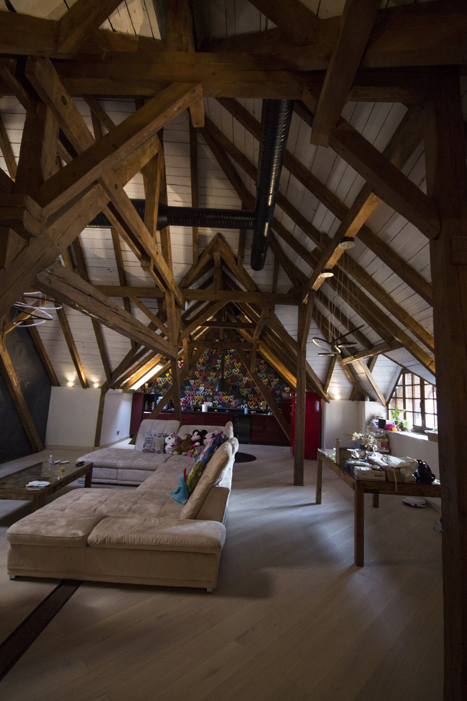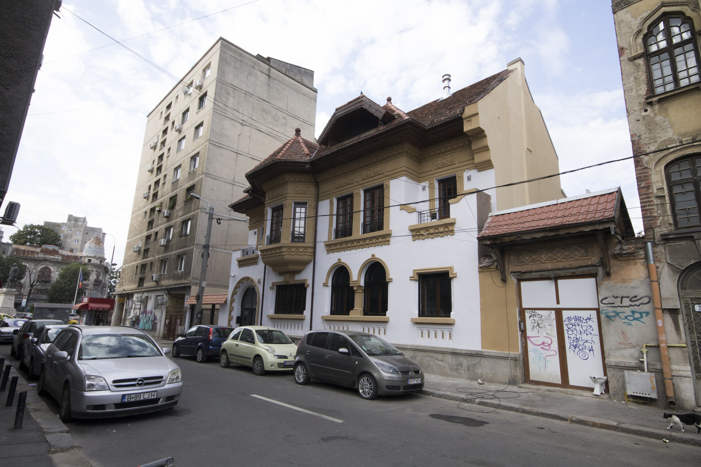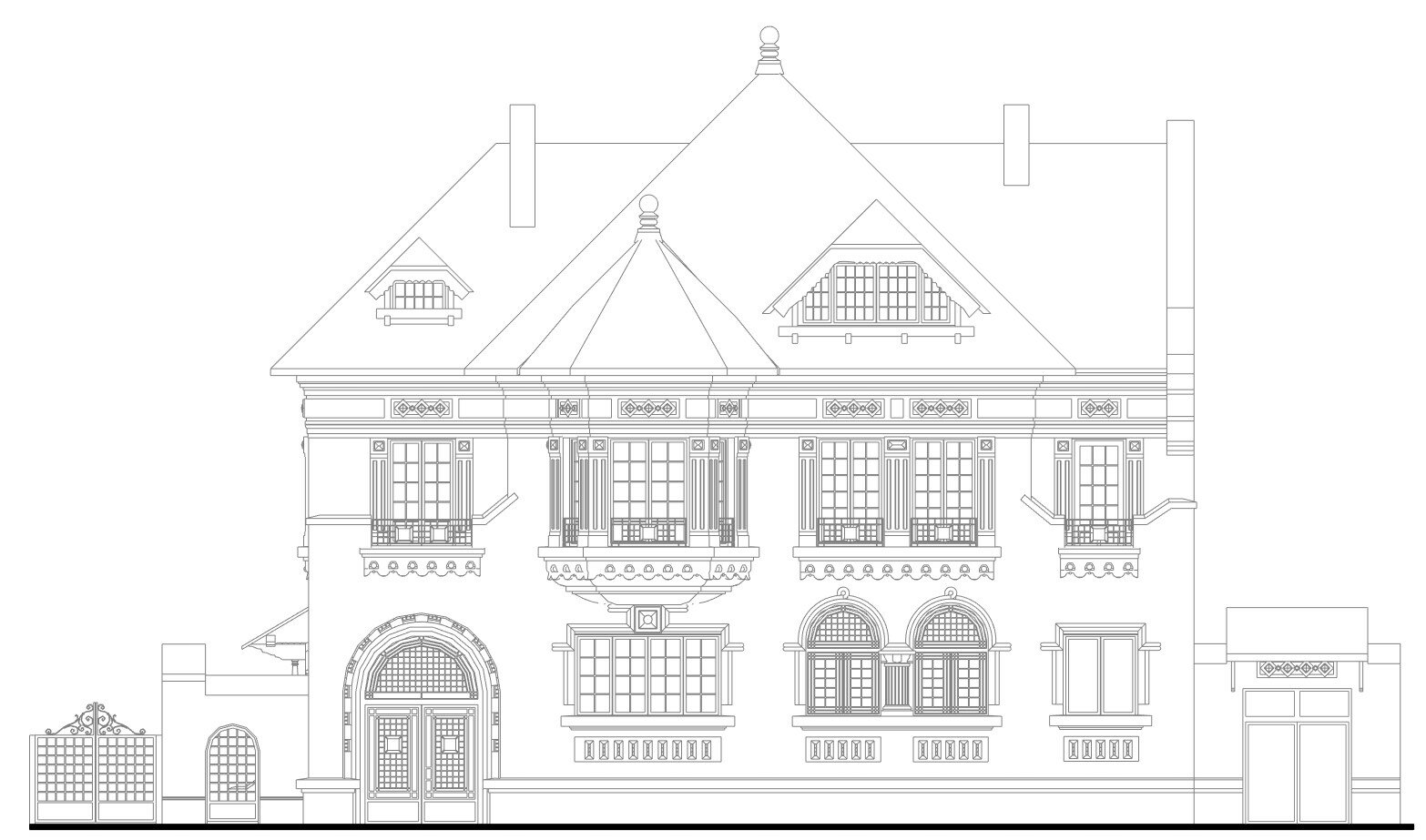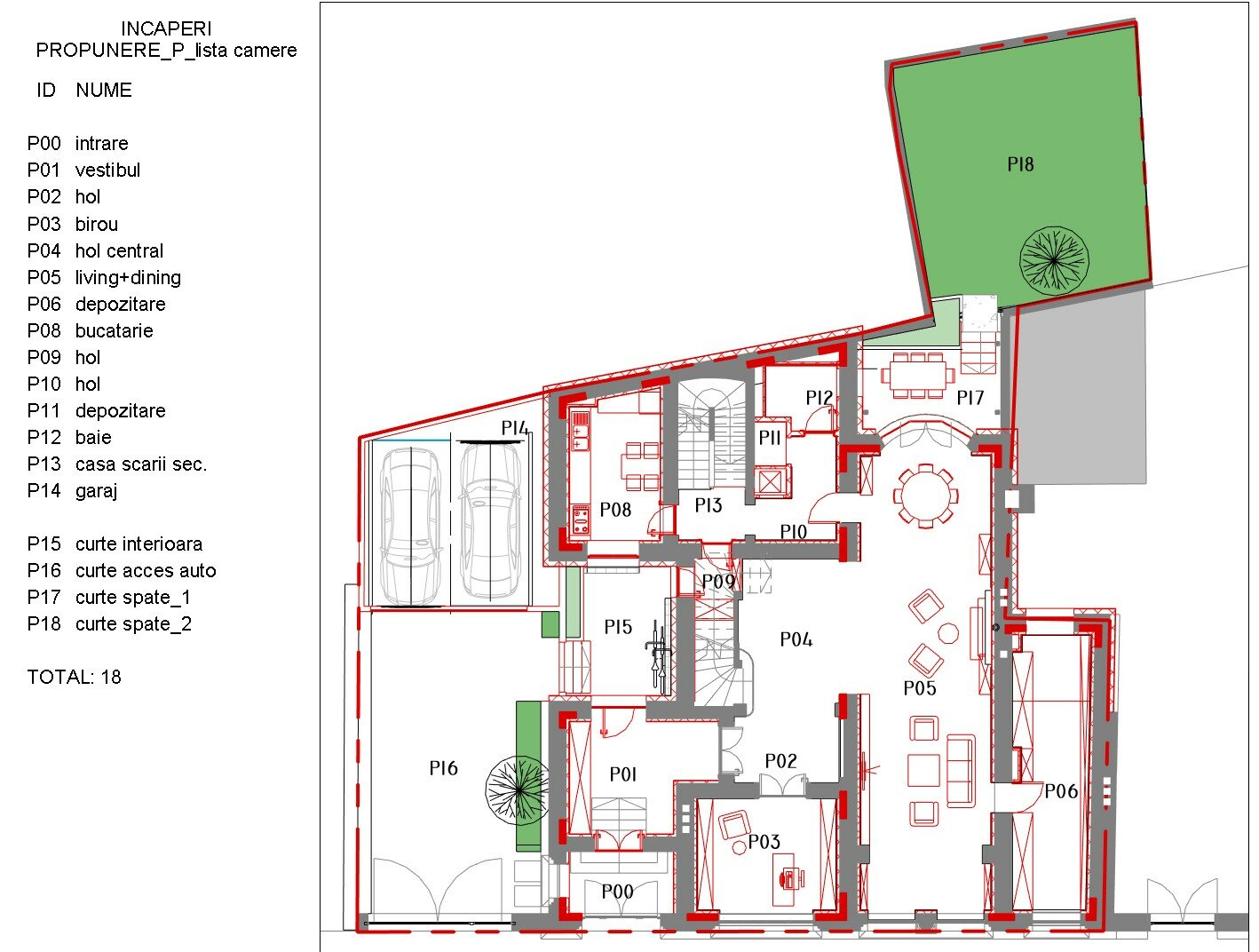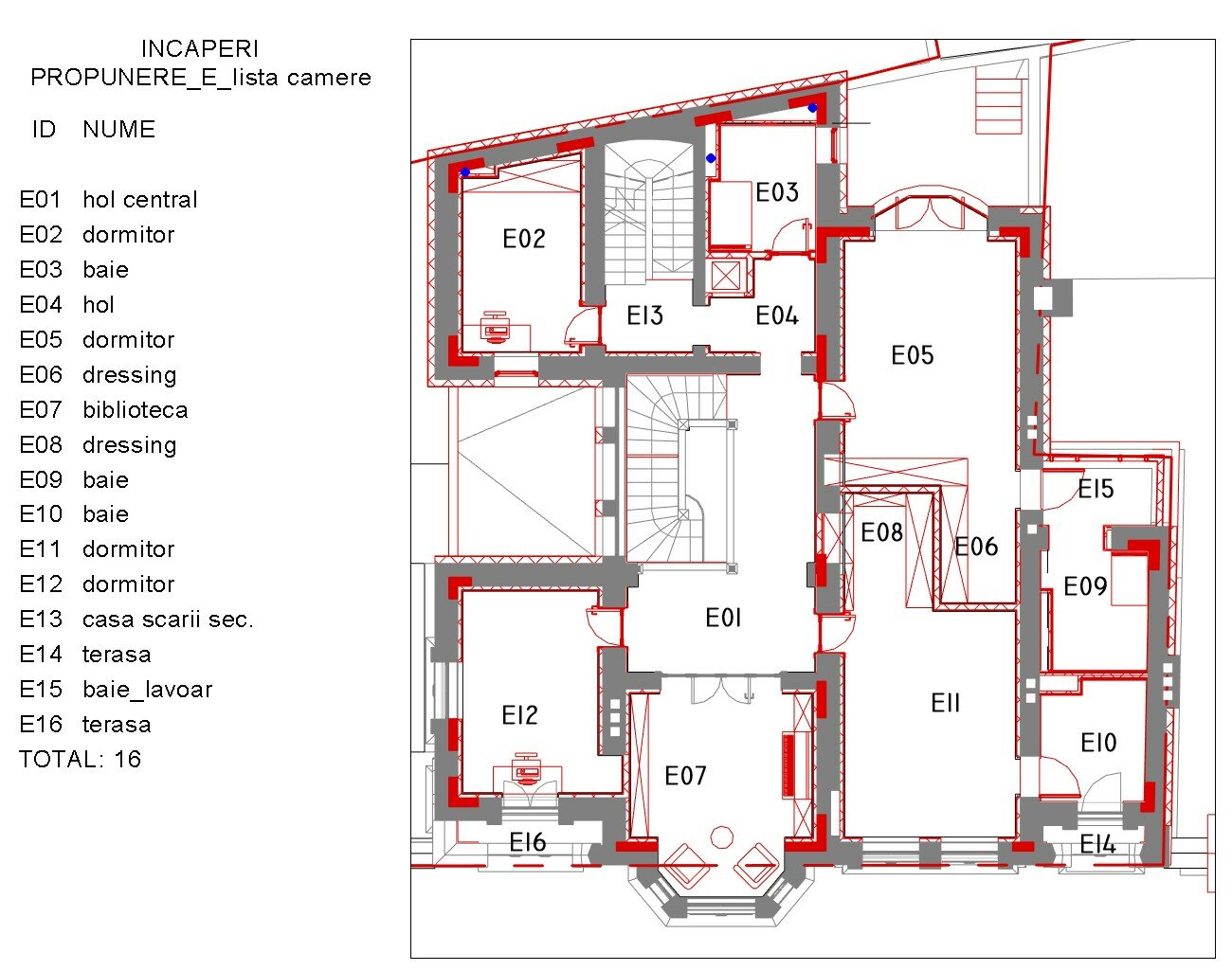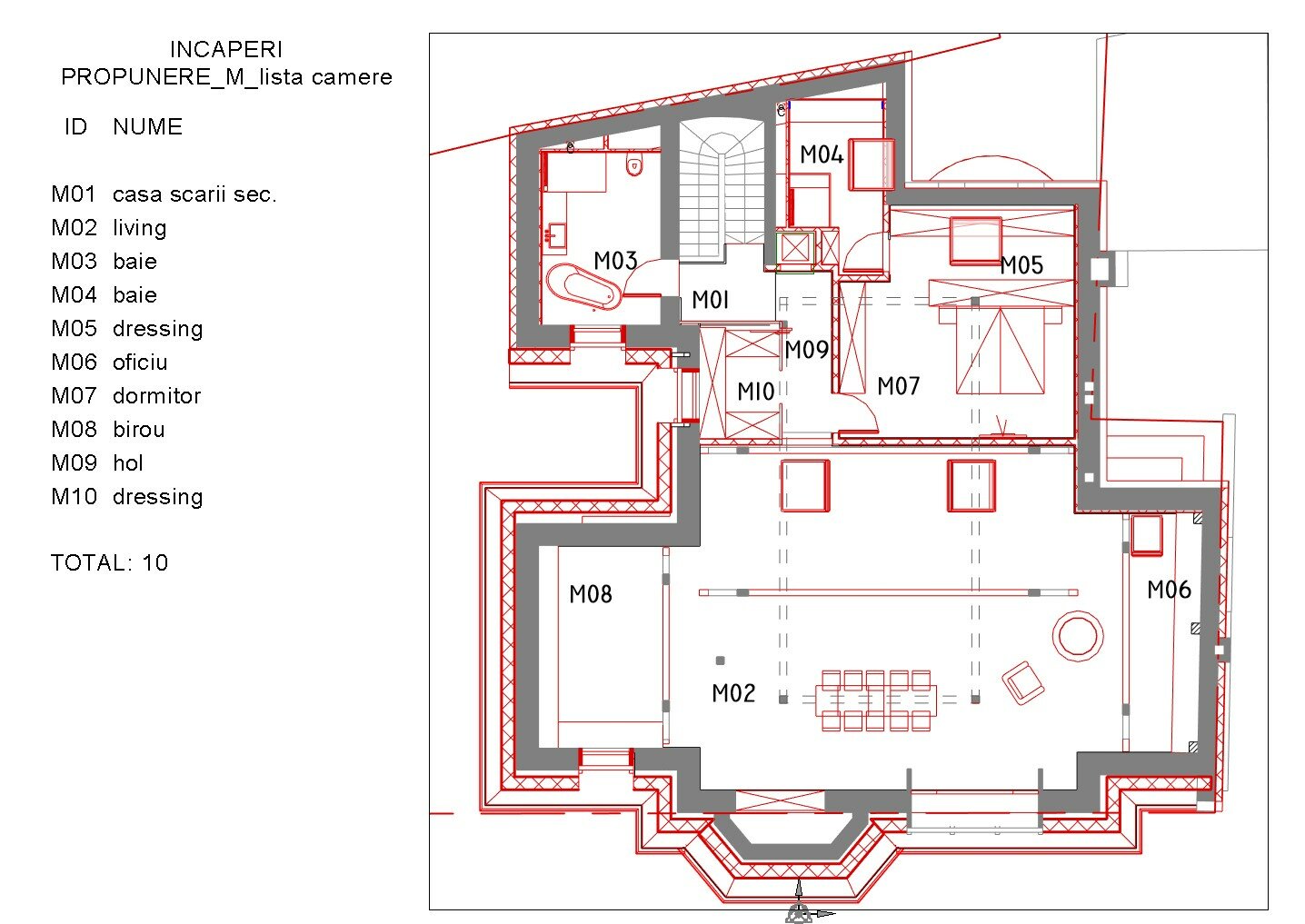
Pompiliu Eliade 3 villa
Authors’ Comment
A historical villa nearby Cișmigiu Park is restored with care for original materials and details by a client that understood its architectural and representative value of the former residence. Built in the interwar period - 1922 - on a site nearby Kogălniceanu Square for a family of lawyers, long before most of the representative buildings of the area were erected, the house in neoromanian style is composed of dweling spaces, representative spaces and large attic.
Despite the unifying aspect of the building, it’s modified in a couple of years from the initial built, changes generated by the extension of the lot or by selling parts of the initial site. Another modifying factor is the requisition by the stare in the 1950 and conversion into improper dwelling for multiple families. Nowadays the villa is surrounded by tall buildings, and the site size is very small in comparison with the house.
The project defines a new way of urban dwelling in the central area, focused on confort, quality of finishes, new intelligent technology integrated in the electrical and ventilation systems and status representation. The house serves as an example on a street level of how historical buildings can be restored. The proposed works consisted of consolidation, remodelling of the interior spaces, restoring the exterior facades and roof, redoing the gate and fence and turning the high vaulted attic into a living space.
The attic was transformed in a loft area thanks to the vision of the current owner and to the craftsmanship of the interwar carpenters who created the wooden structure. The level is a fully equipped apartment on its own with living, dinning, small kitchen, bathrooms, dressing and bedroom areas. The rest of the living spaces are situated on the ground and first floor. The partial underground level housing the technical spaces of such a mansion.
The main challenges of the architecture and engineering project were finding ways to consolidate the building while keeping original decorative elements on the main facade, avoiding the main staircase area and being as non-invasive as possible with the interior space (most of the new reinforced structural elements are hidden in the thickness of the existing walls). All this while responding to thermal insulation requirements of the exterior walls and roof, and keeping the wooden structure in the interior space.
The design and construction works took 3 years to complete. In June 2020, the house was ready for the owners to move in even though minor works are still in progress.
Related projects:
Architecture and Heritage
- Consolidation, restoration and integration in the tourist circuit – “The Assumption of the Mother of God” Church from Ocnele Mari
- Renovation of a historic villa
- Restoration of the Probota Monastery
- Țepeș Vodă House
- Office building Londra 22
- Pompiliu Eliade 3 villa
- House on 29 Muzeu Zambaccian St.
- UNNPR Headquarters Restauration
