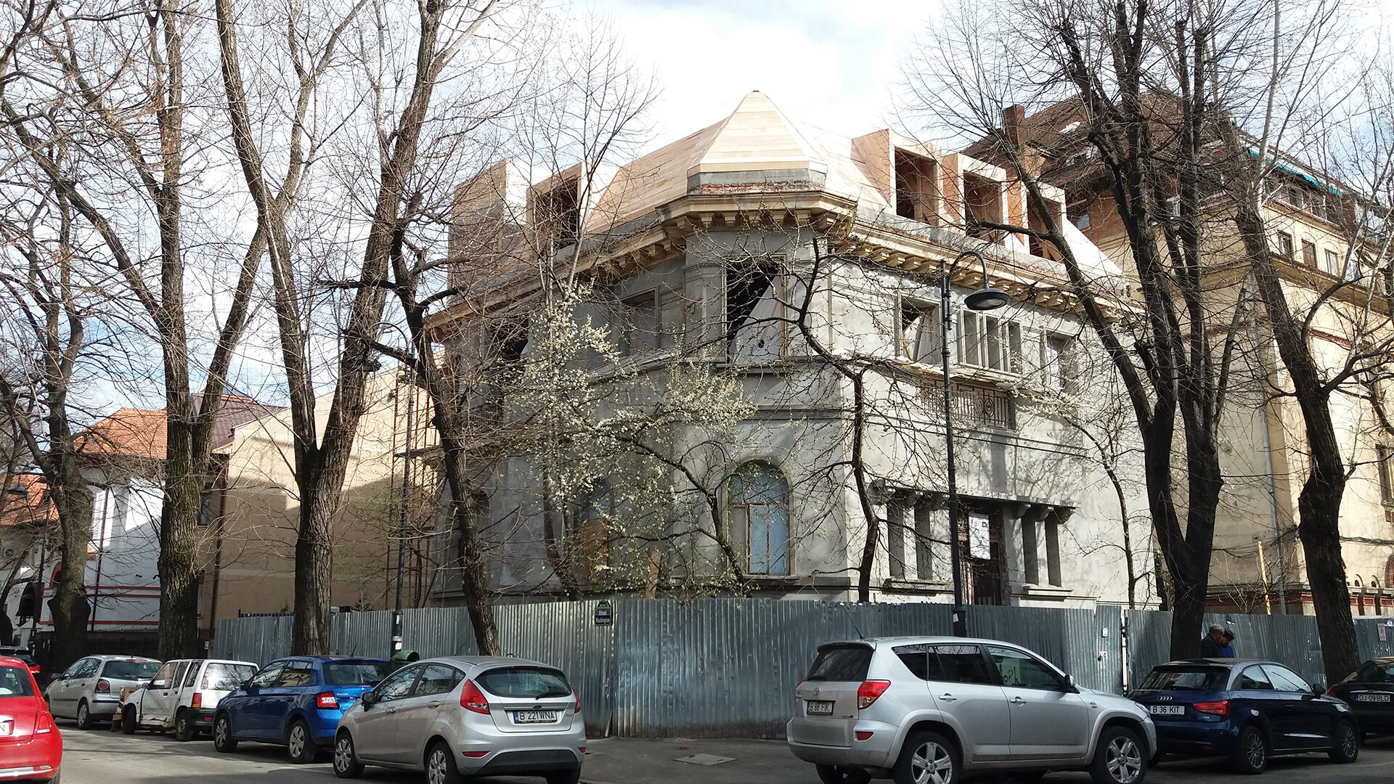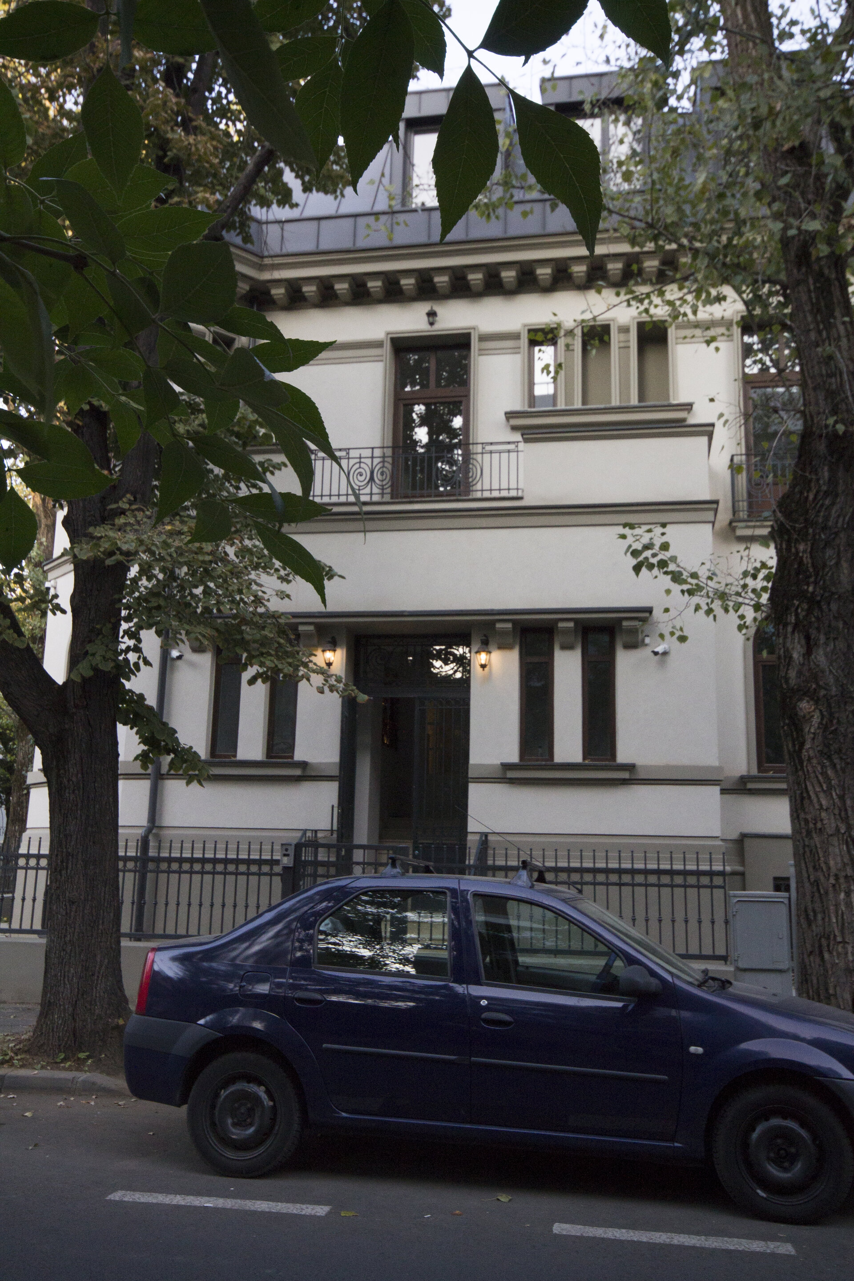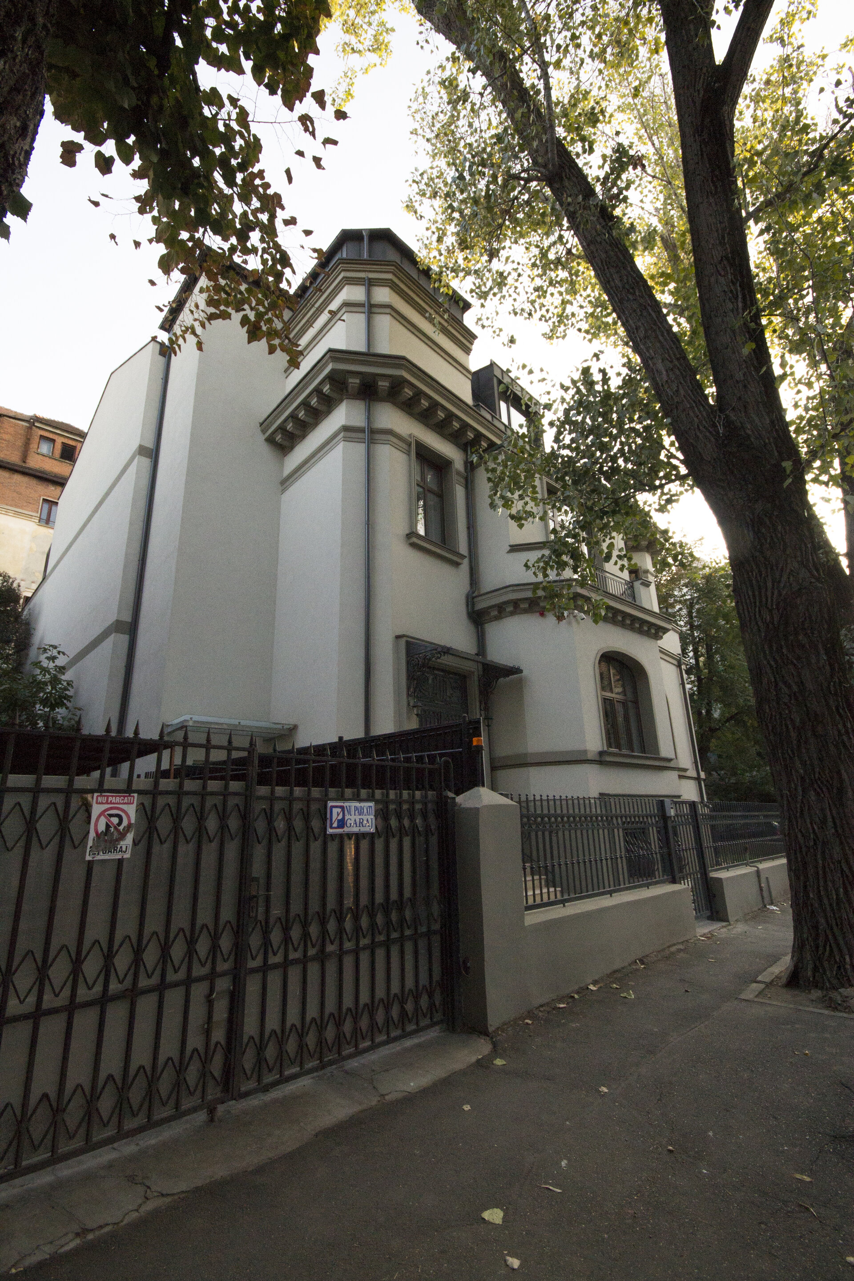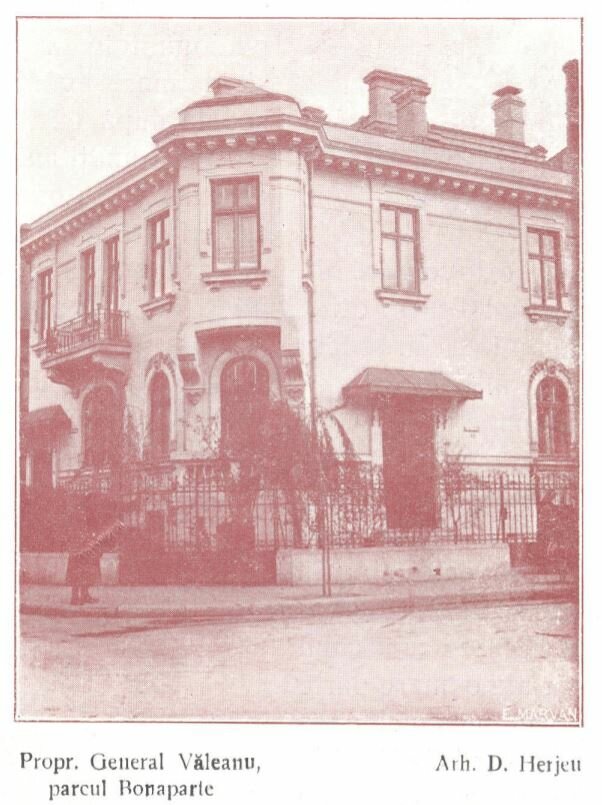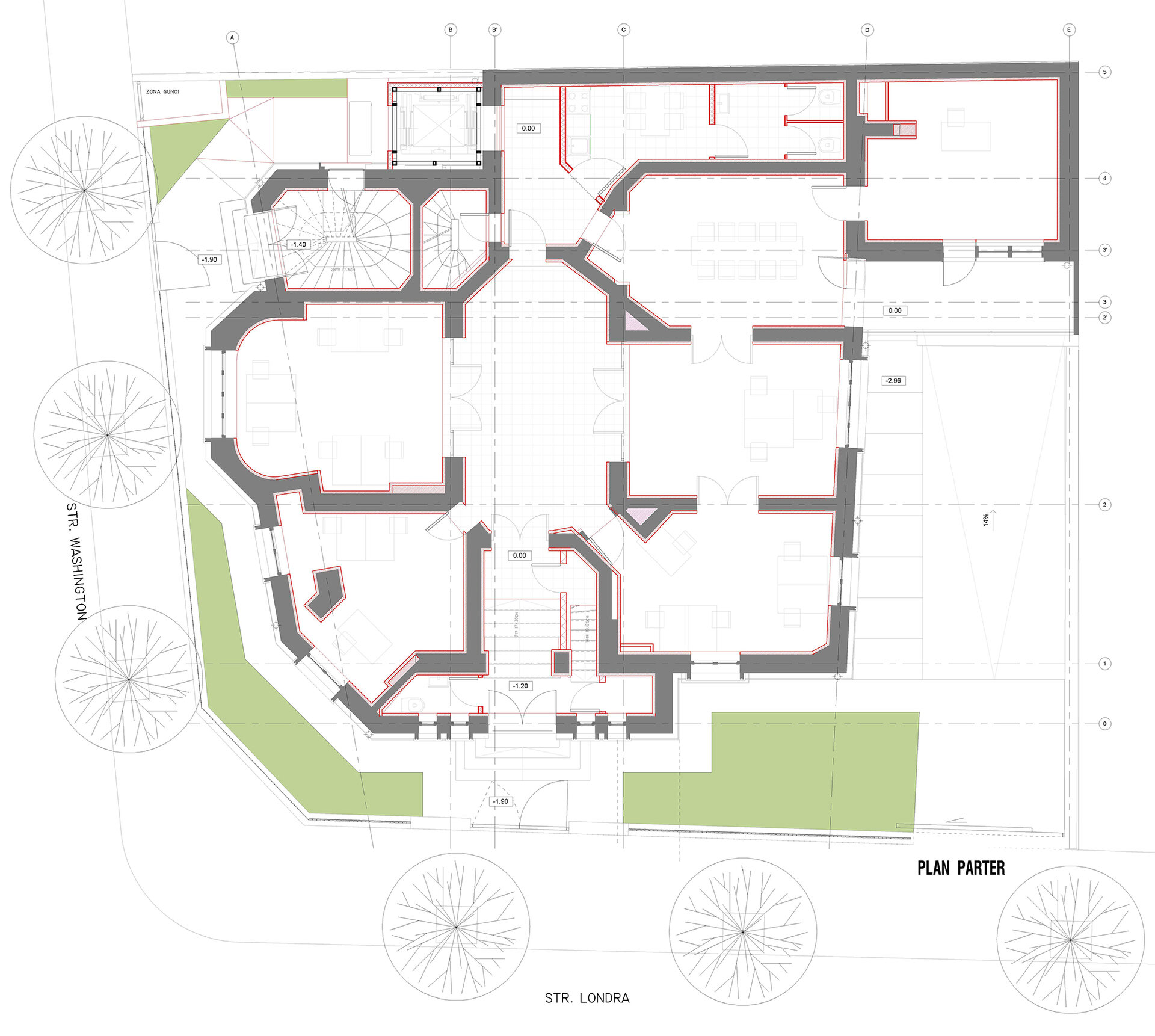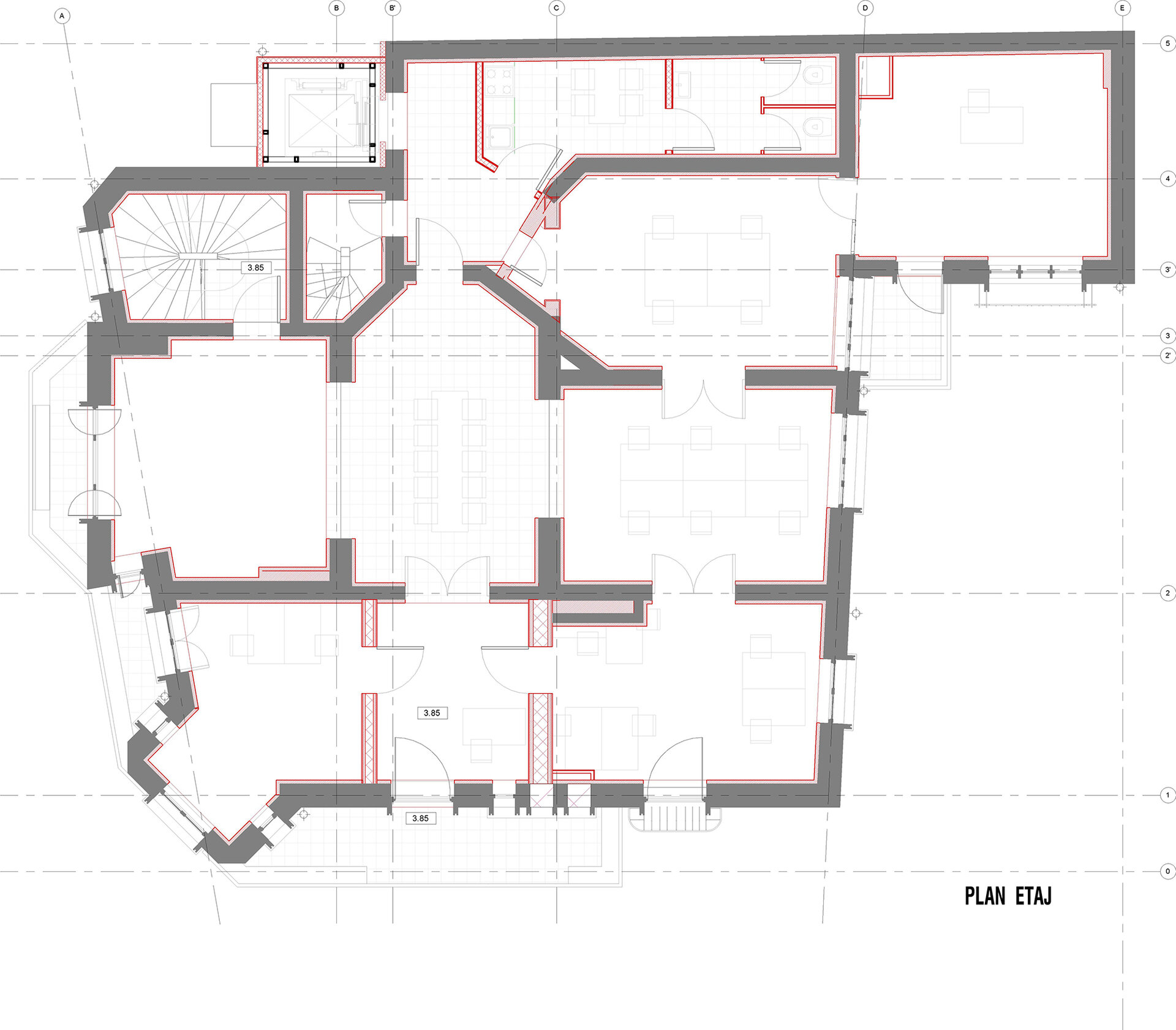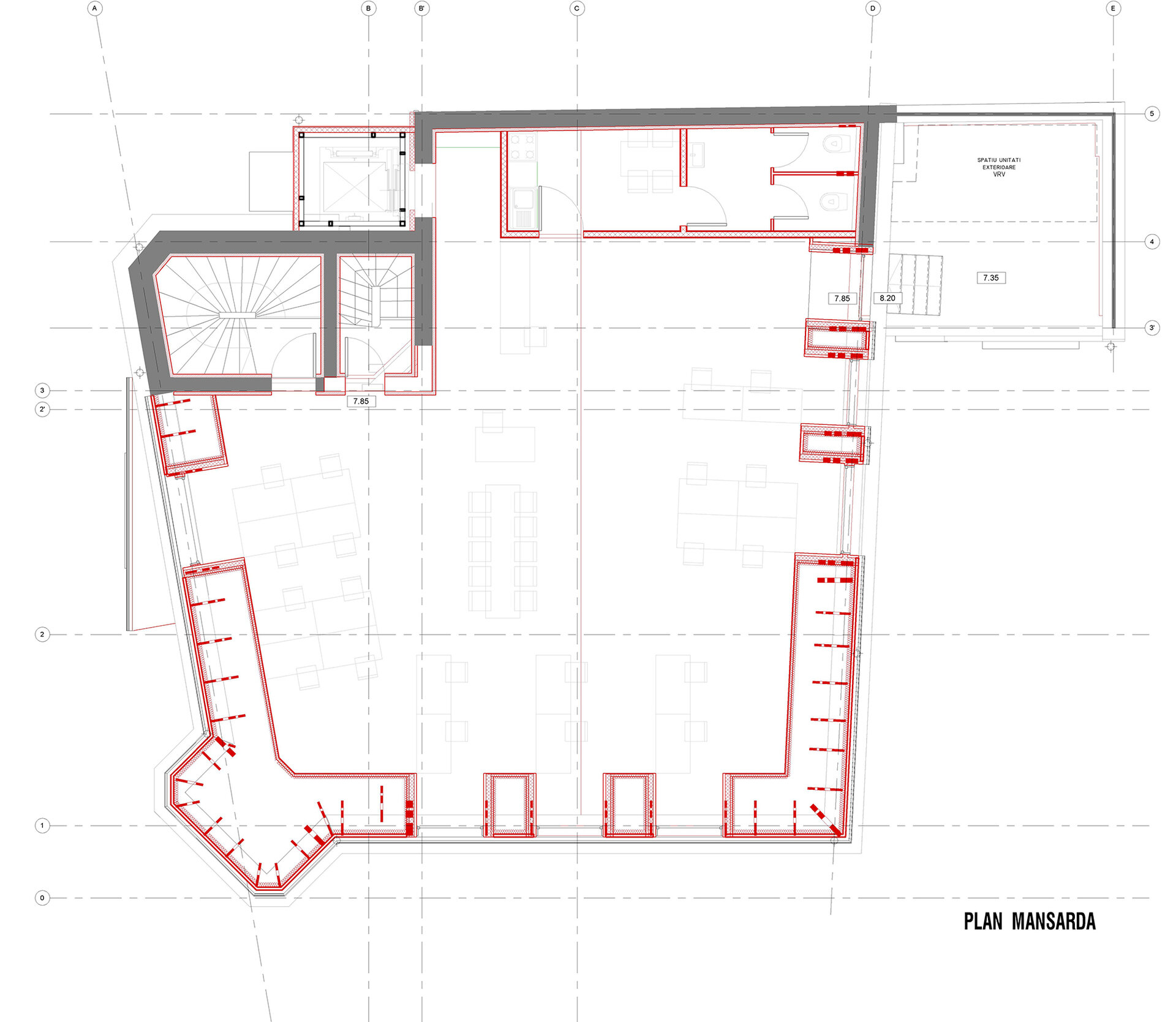
Office building Londra 22
Authors’ Comment
The interwar period building situated on the corner of Londra and Washington Streets in Bucharest has been refurbished in high end office spaces for freelance professionals. The project proposed consolidating, remodelling of the attic into an open space and introducing an exterior elevator.
The building from Bonaparte-Mora area belonged to gen. Văleanu and had been altered in the interwar period but also in the communist decades. Another altering factor was the requisition by the state in 1950s and transformation into multifamily improper dwelling. The project addressed the consolidation works, the interior remodel, inserting an elevator on the Washington facade, the remodel of the entire roof structure to accommodate an open space.
The main architectural challenges were to design the new roof shape in accordance with the classical architectural style of the building and then to integrate a facade elevator in such a way as to keep with the built aspect of the protected area.
Through the design brief, for this aprox. 1000sqm area building it was specified the possibility of renting the spaces separately: demibasement, ground floor, first floor and attic.
The project and construction works span for a period of 6 years due to financial issues and administrative procedures, closing at the of 2019
Related projects:
Architecture and Heritage
- Consolidation, restoration and integration in the tourist circuit – “The Assumption of the Mother of God” Church from Ocnele Mari
- Renovation of a historic villa
- Restoration of the Probota Monastery
- Țepeș Vodă House
- Office building Londra 22
- Pompiliu Eliade 3 villa
- House on 29 Muzeu Zambaccian St.
- UNNPR Headquarters Restauration
