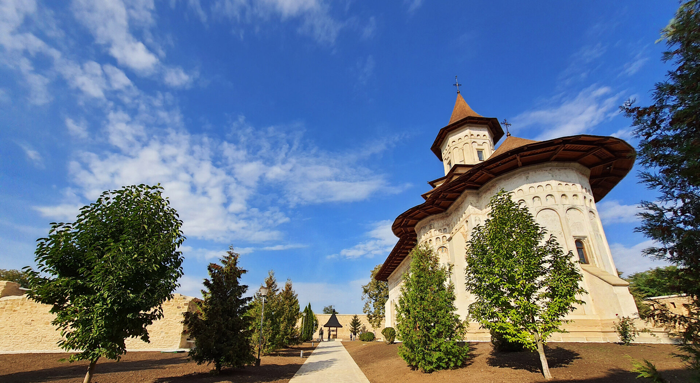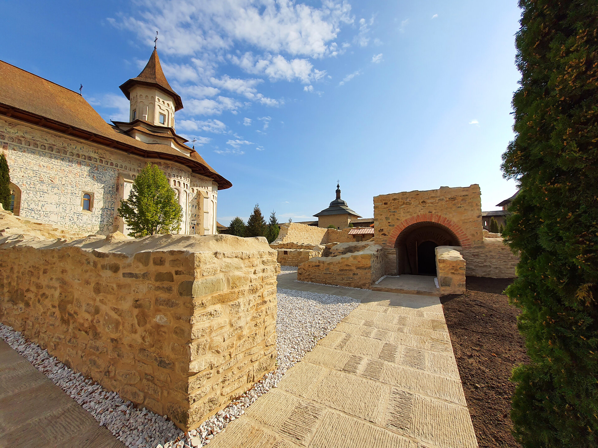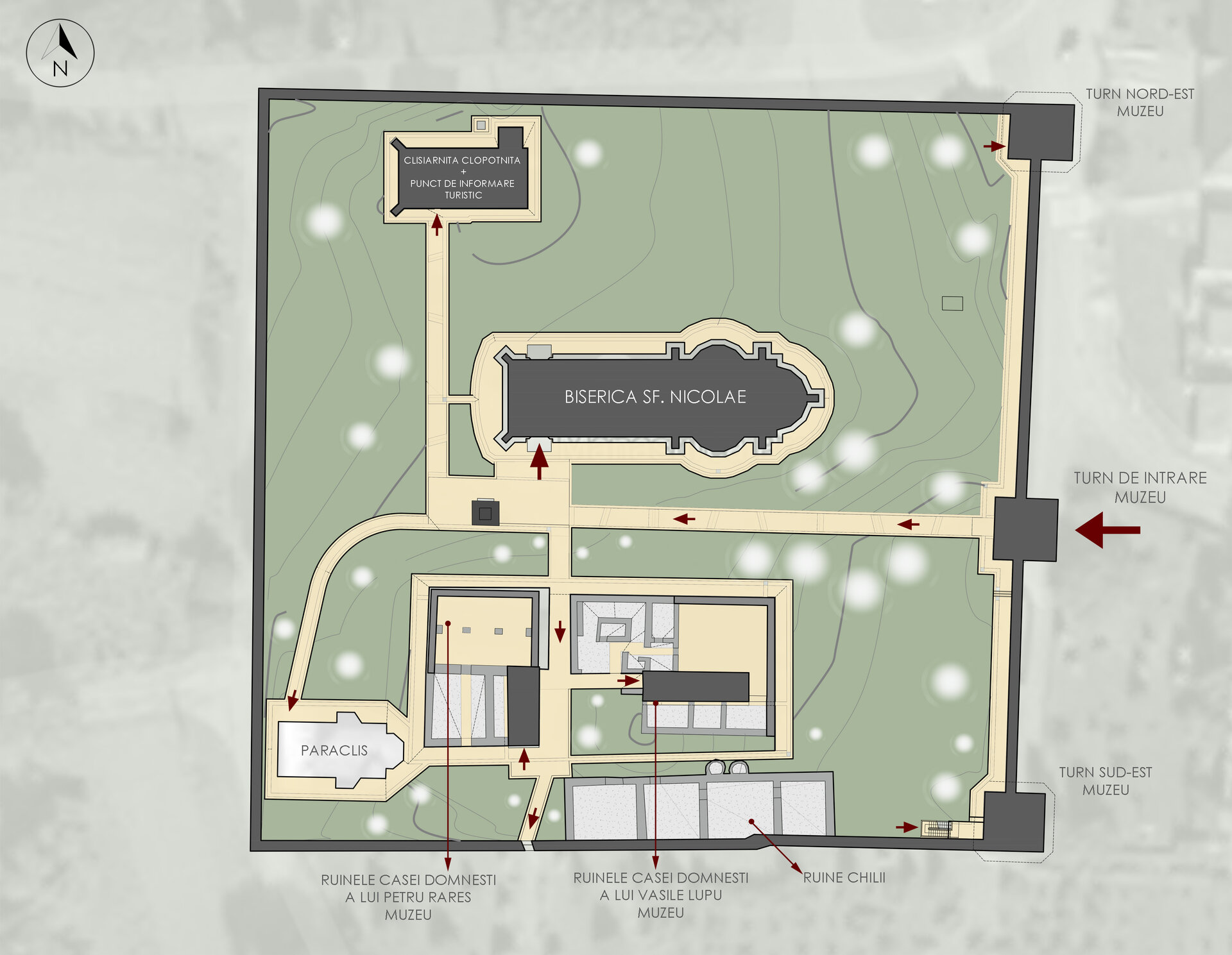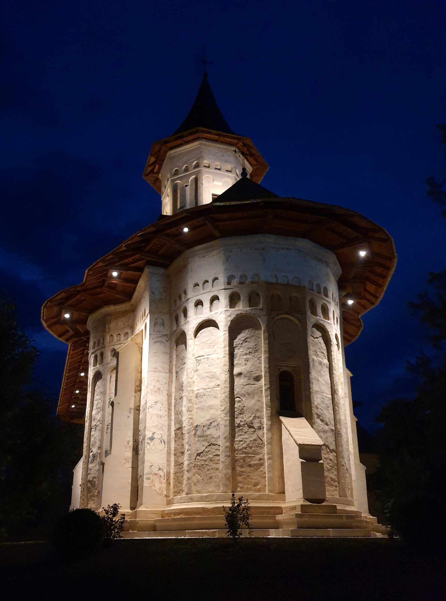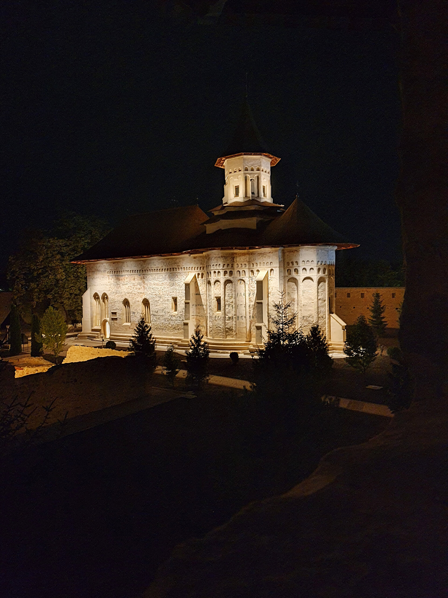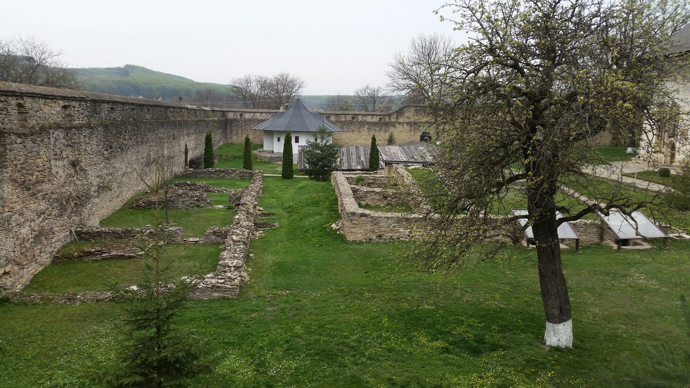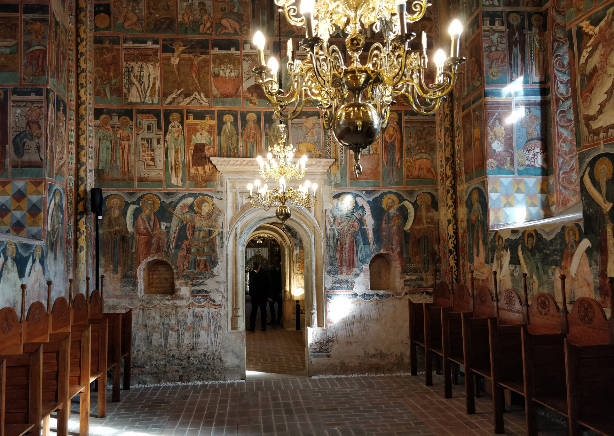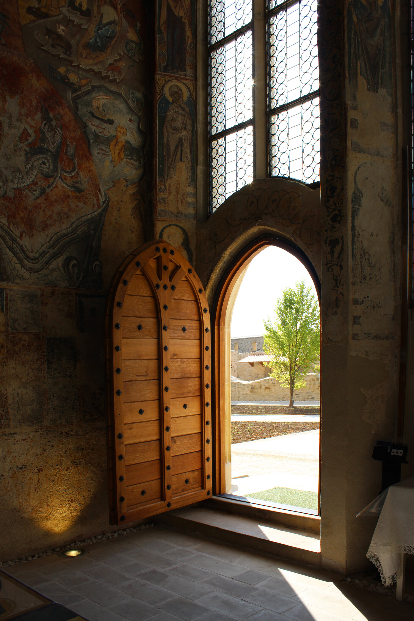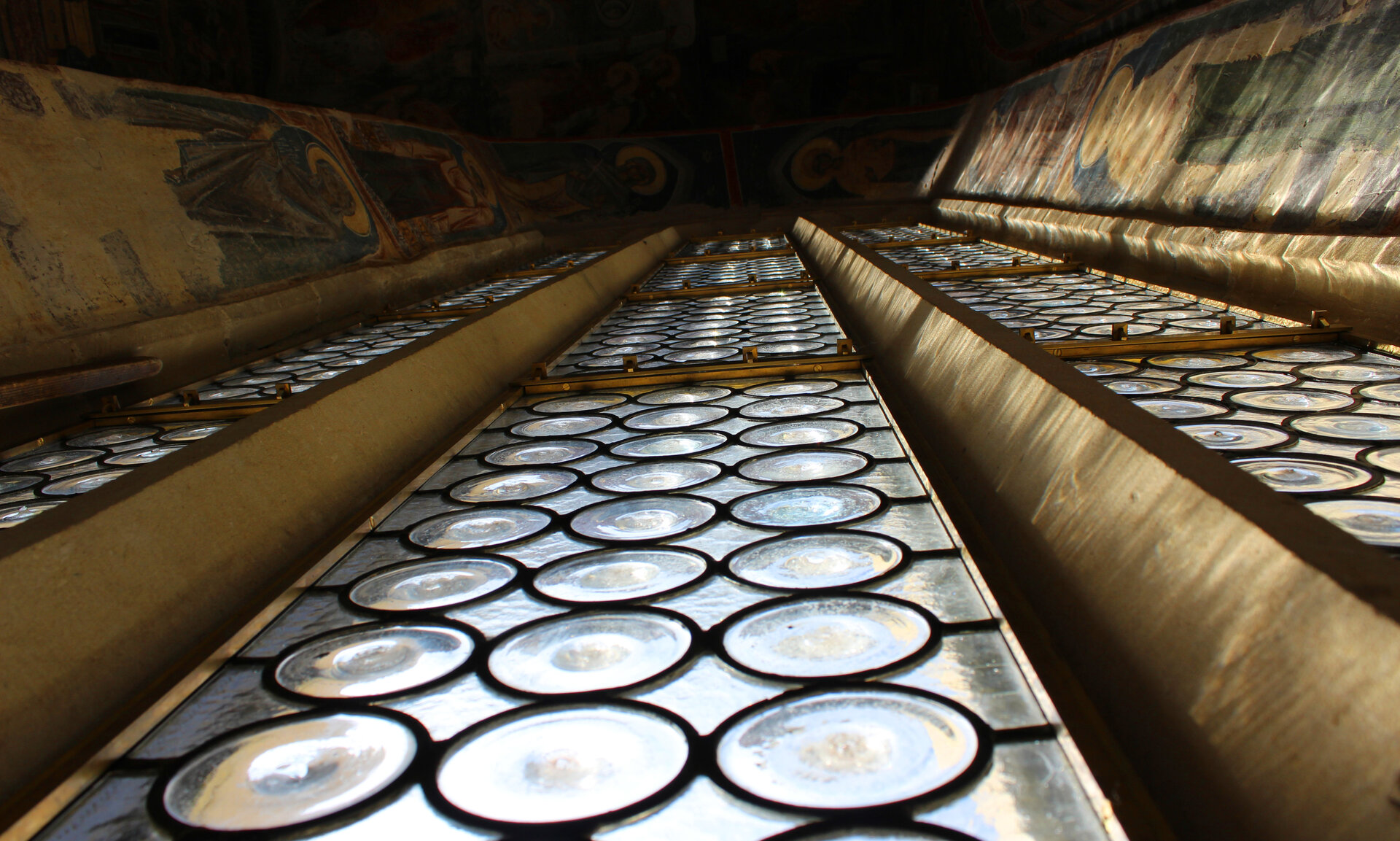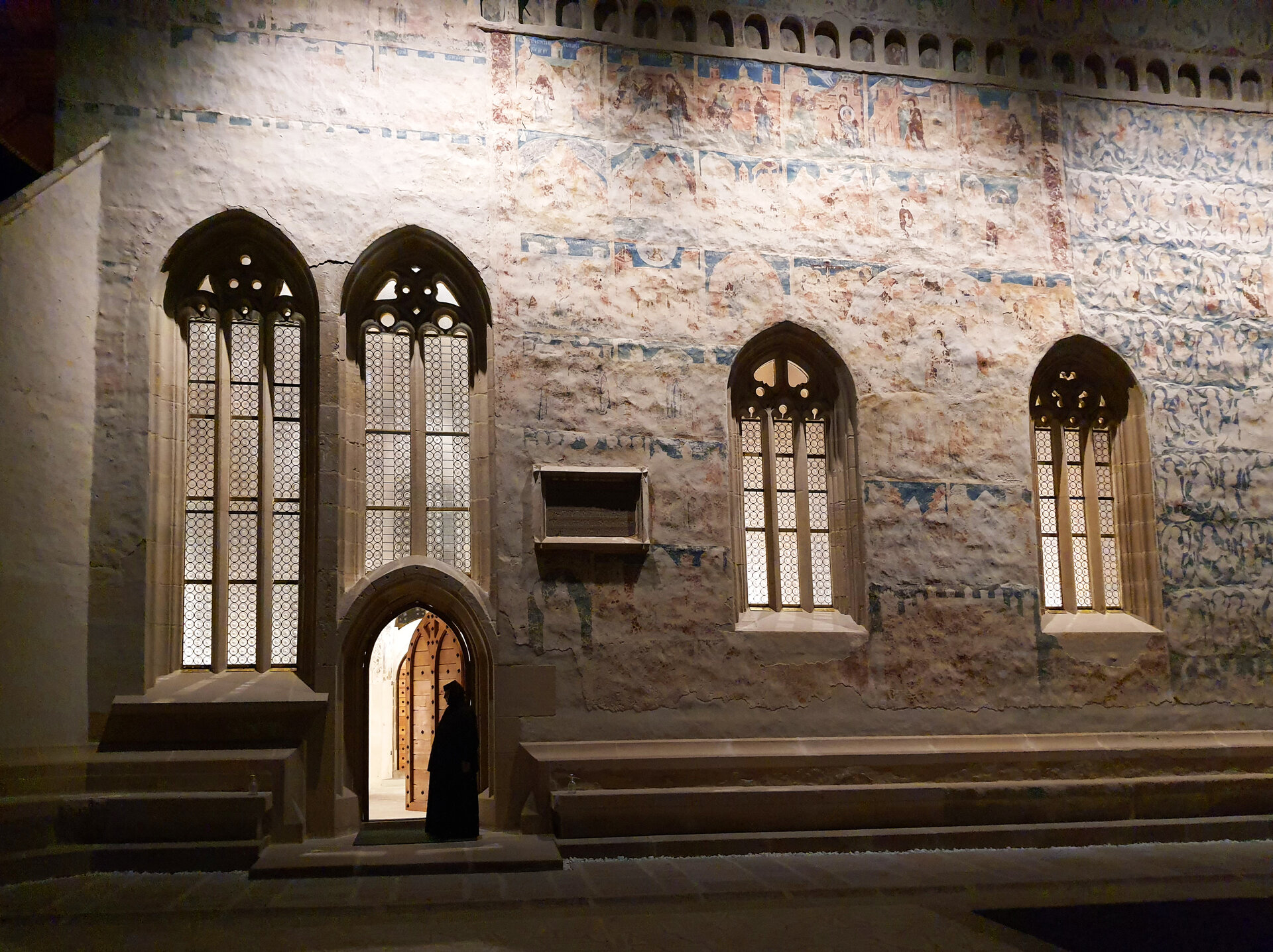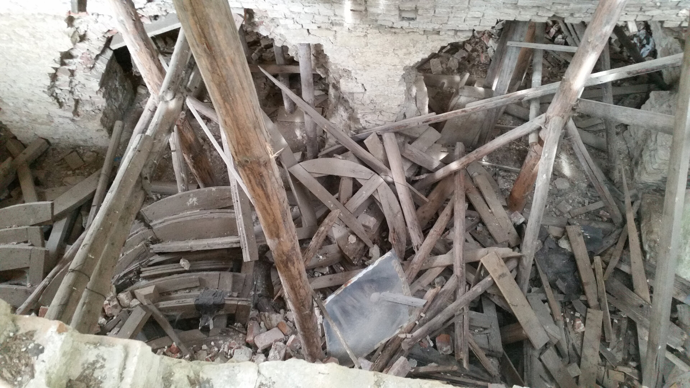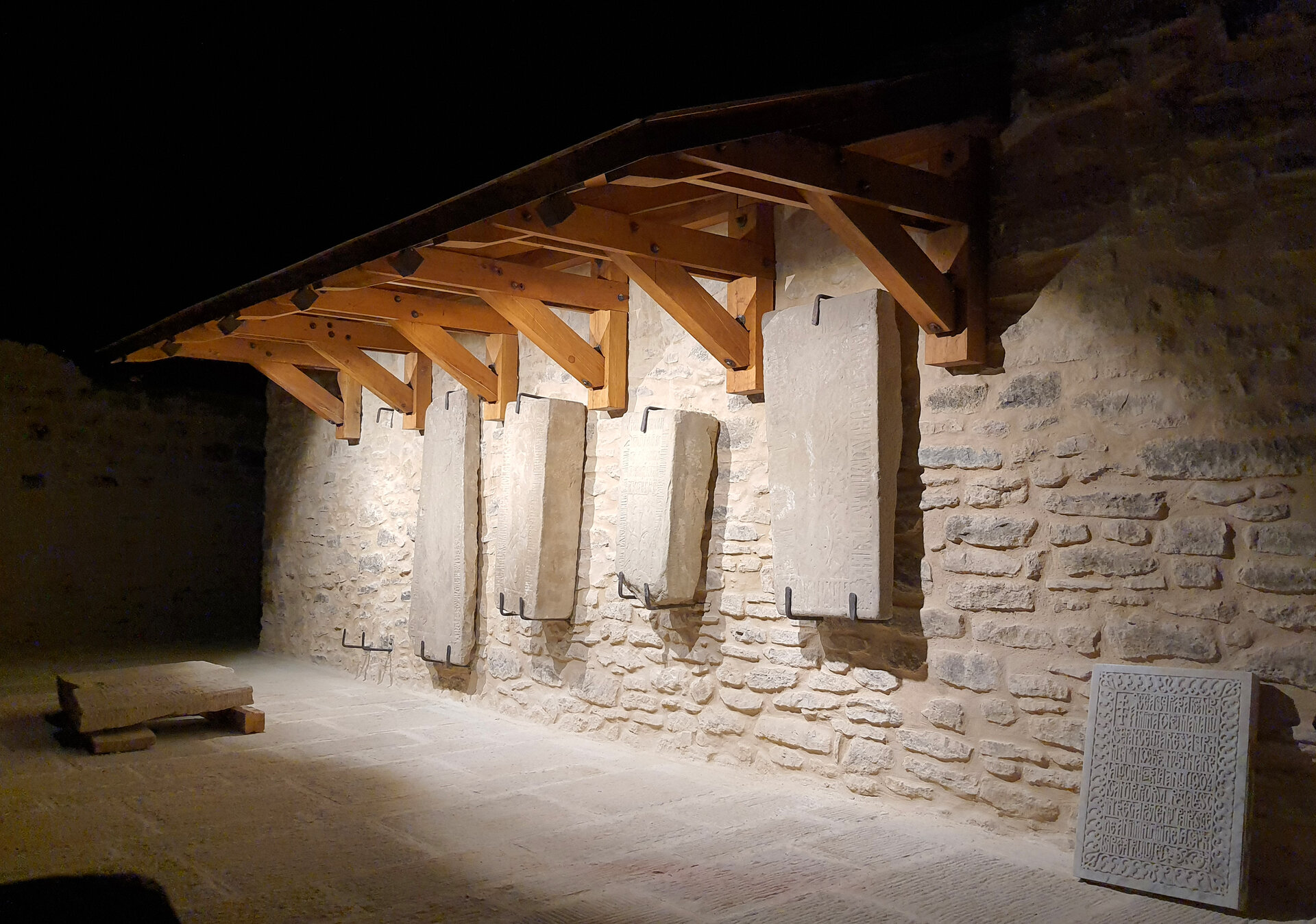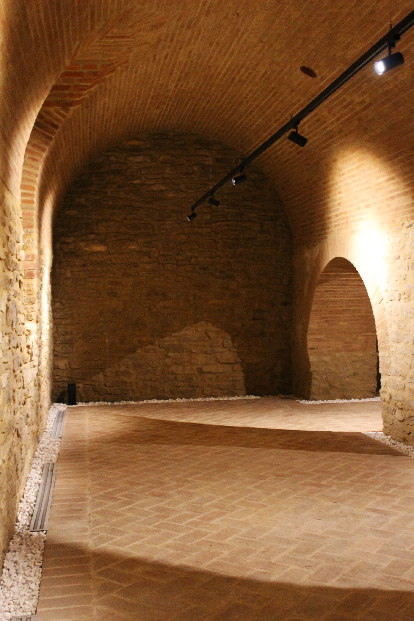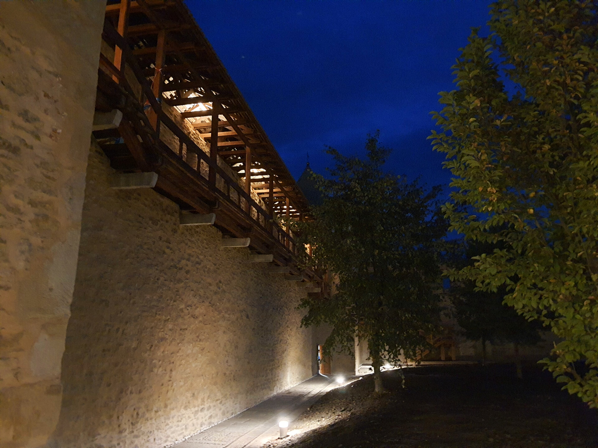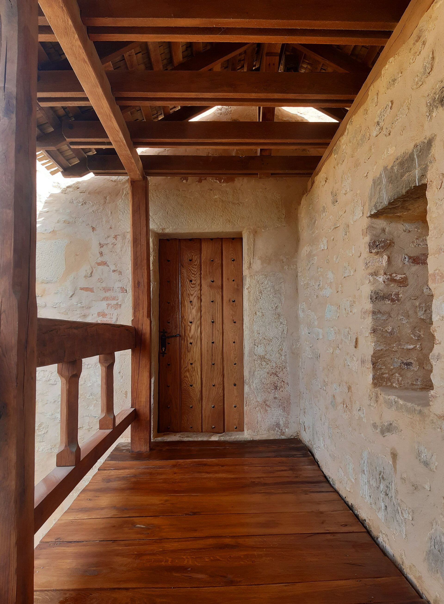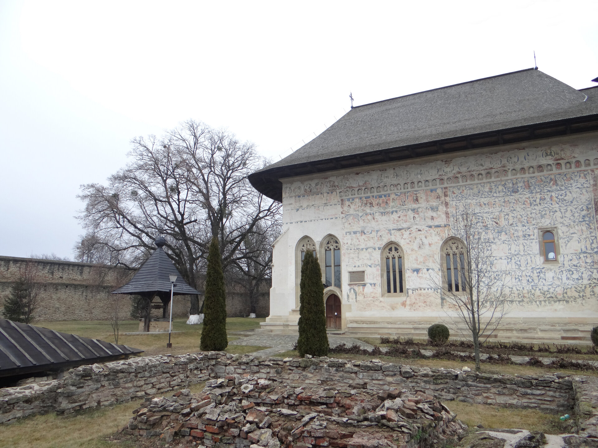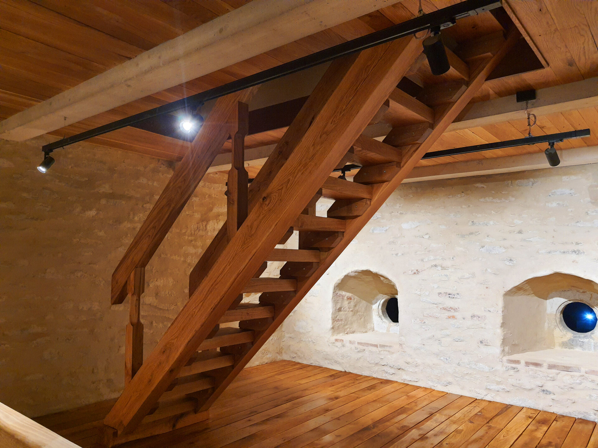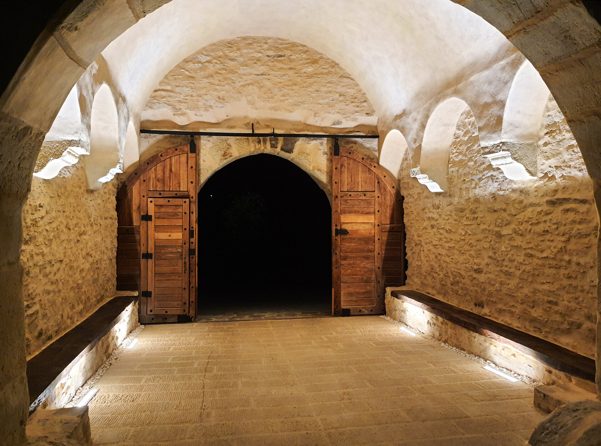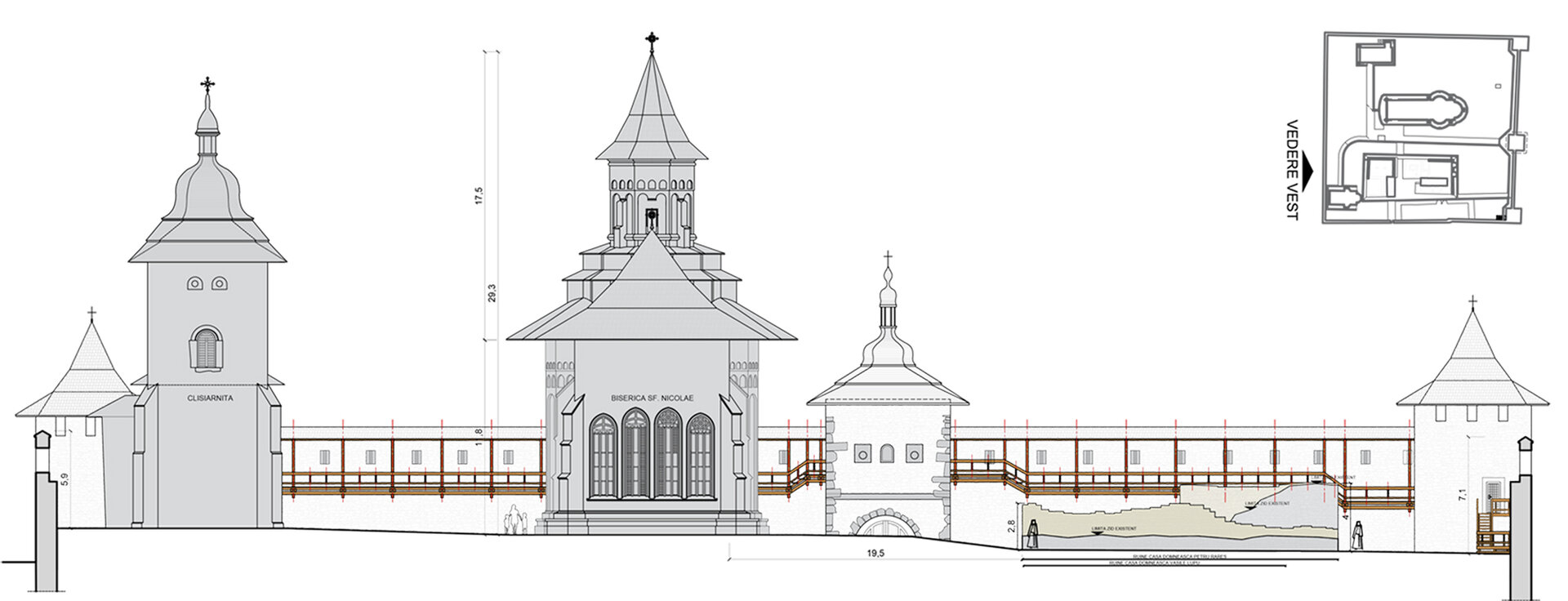
- Nomination for the “Built Architecture / Architecture and Heritage” section
Restoration of the Probota Monastery
Authors’ Comment
The project that was financed by the European Commission through the 2014-2020 Regional Operational Program with the title “The Restoration of Cultural Heritage of Probota Monastery, Suceava County” consisted in the restoration and the enhancement of heritage value of the monastic complex of national importance, a listed UNESCO heritage complex that consists in: St. Nicholas Curch (1530), the bell tower (1530), three towers (1550), outer walls and the ruins of two former royal houses (“Petru Rareş” and “Vasile Lupu”).
Construction works began in 2018 and were finished in September 2020.
The complex was the subject of three other previous attempts of restoration, the last one financed by UNESCO in the 2000s. However, none of these attempts had the same result as this project, so that only now has the ensemble been able to realize its true potential.
The church walls, painted on the inside and on the outside were highlighted by the architectural lighting of the facades and frescoes. Inside, it was added an underfloor heating system monitored by microclimate sensors and a floor surface that, by drawing, marks the tombs discovered after archaeological research and also marks the evolution of the monument: a brick floor in the original volume (nave and narthex) and a stone floor in the porch which is a later addition.
The windows of the church were replaced by traditional gothic stained glass windows (“petite cive” or “Butzenscheiben” style) in brass frame with traditional fasteners.
The two access doors have been replaced with new ones made of oak with a design in line with Gothic architecture.
The towers and the enclosure wall with the guard road were introduced in the visiting circuit through the interior and exterior walkways and stairs made of carved oak wood decorated with traditional elements.
The former bell tower and the ruins of the former royal houses have been adaptively reused as museum spaces. The restoration of the ruined walls was carried out following aerodynamic shadow studies in order to protect the painted exterior walls of the church.
The raised walls of the ruins were then used as a support for exposing the carved stone elements resulted from the archeological excavations.
The entire precinct was systematized and landscaped with stone alleys (local “Vama” stone) and green spaces.
The heating and the air-conditioning of the ensemble was achieved through an innovative system of using a renewable, geothermal energy source, by digging six 70-meter deep boreholes in a closed- type system and by then using solar panels to restore heath to the ground.
The heritage value of ensemble was enhanced by using an architectural lighting system, which, together with the interior microclimate management, was integrated into an active electronic control system of BMS type. All buildings have been equipped with an electronic system for recording and monitoring seismic activity that will be useful in case of subsequent interventions.
Related projects:
Architecture and Heritage
- Consolidation, restoration and integration in the tourist circuit – “The Assumption of the Mother of God” Church from Ocnele Mari
- Renovation of a historic villa
- Restoration of the Probota Monastery
- Țepeș Vodă House
- Office building Londra 22
- Pompiliu Eliade 3 villa
- House on 29 Muzeu Zambaccian St.
- UNNPR Headquarters Restauration
