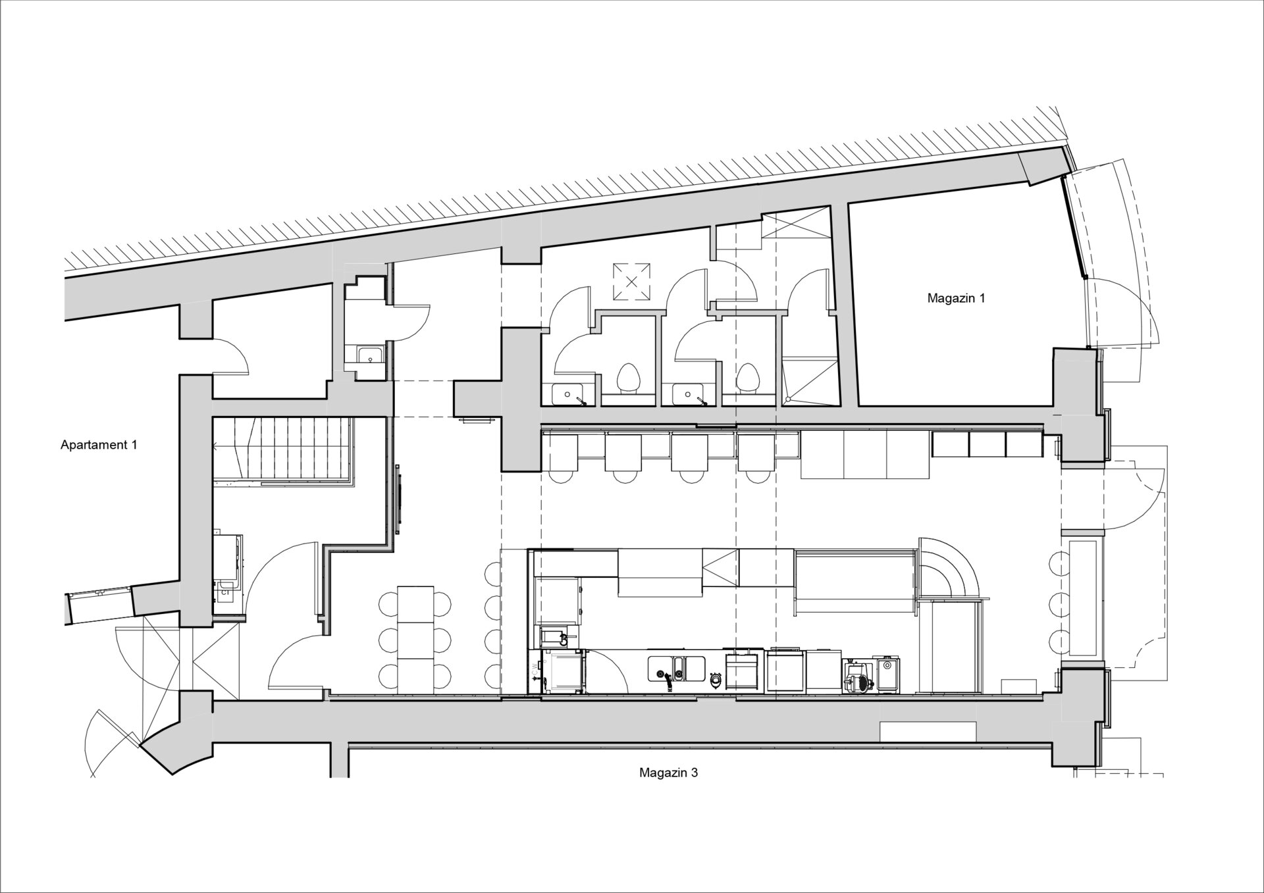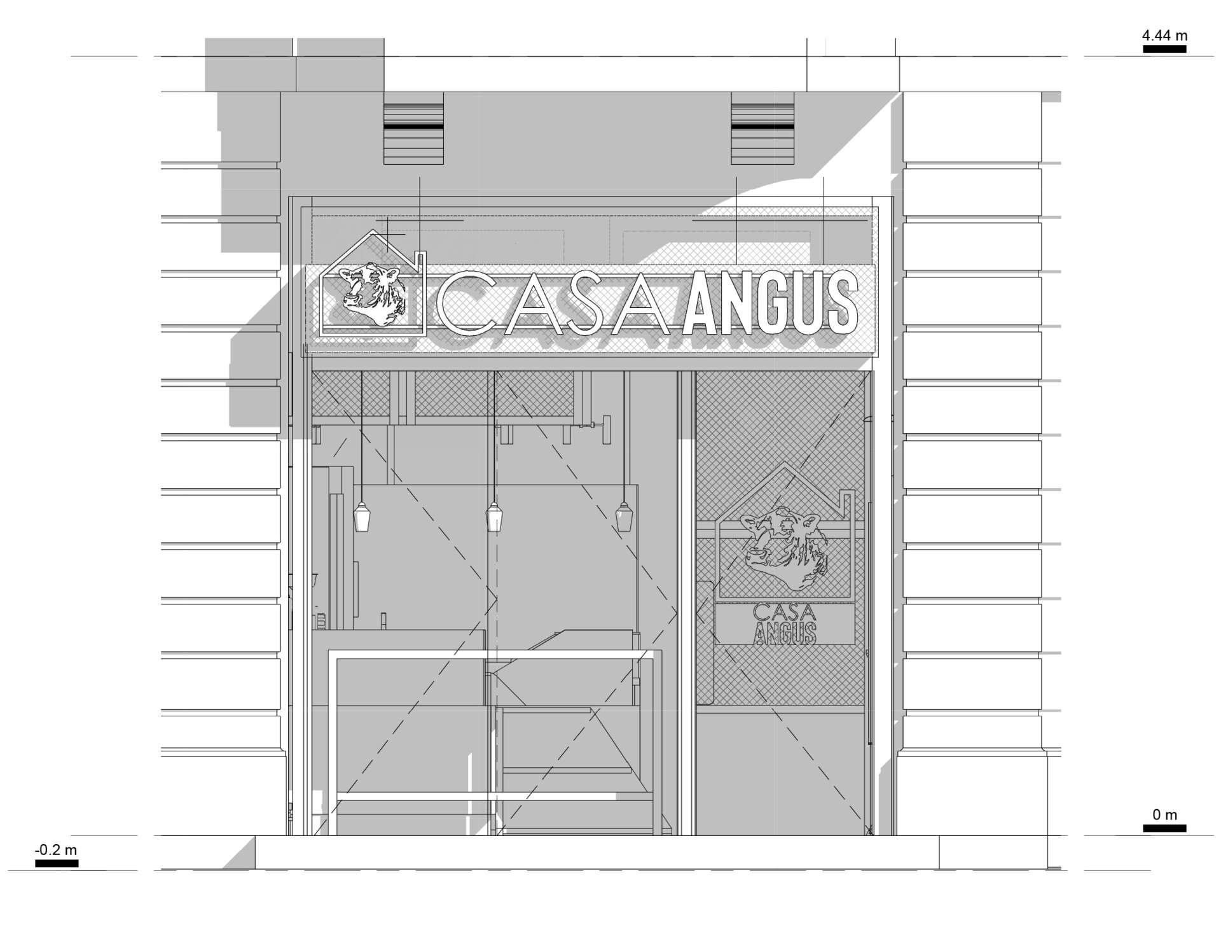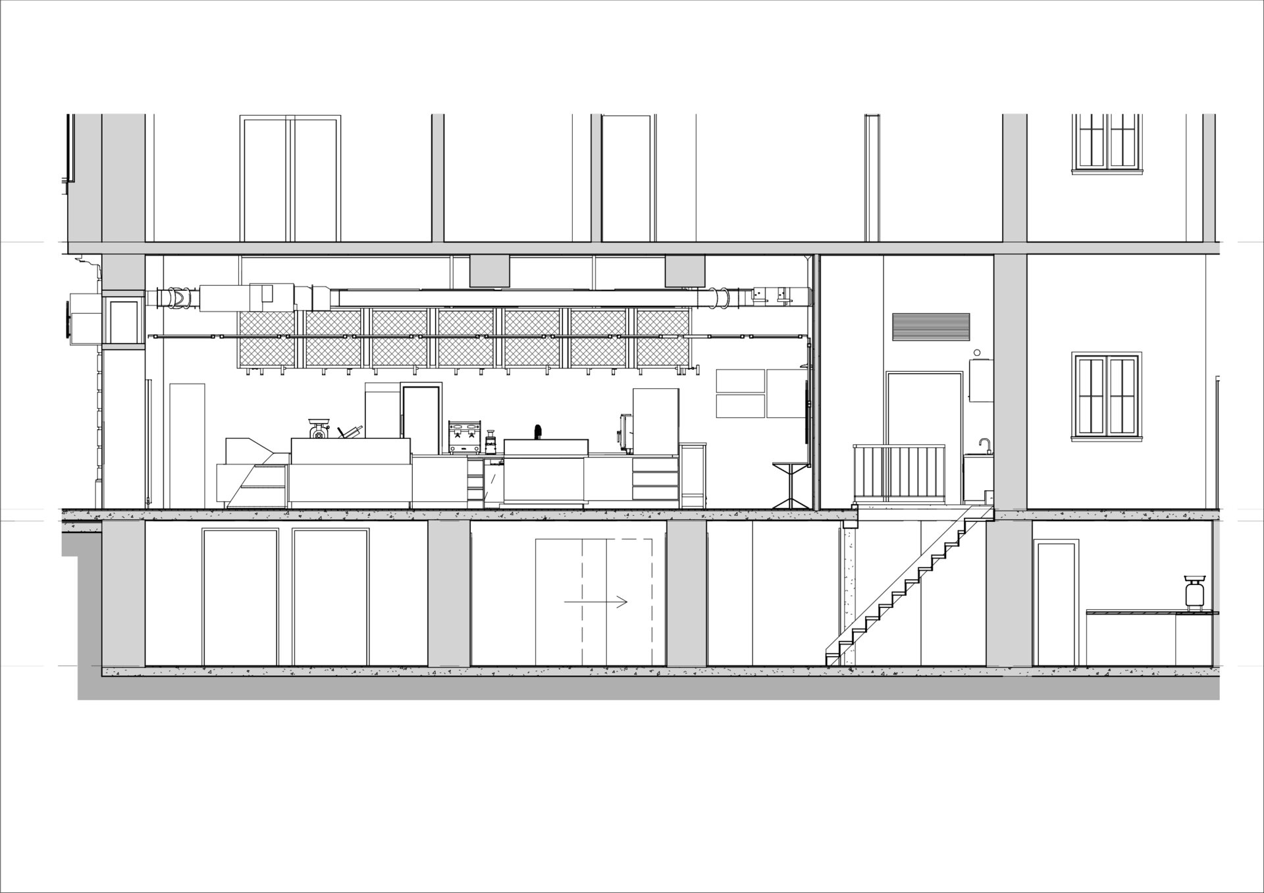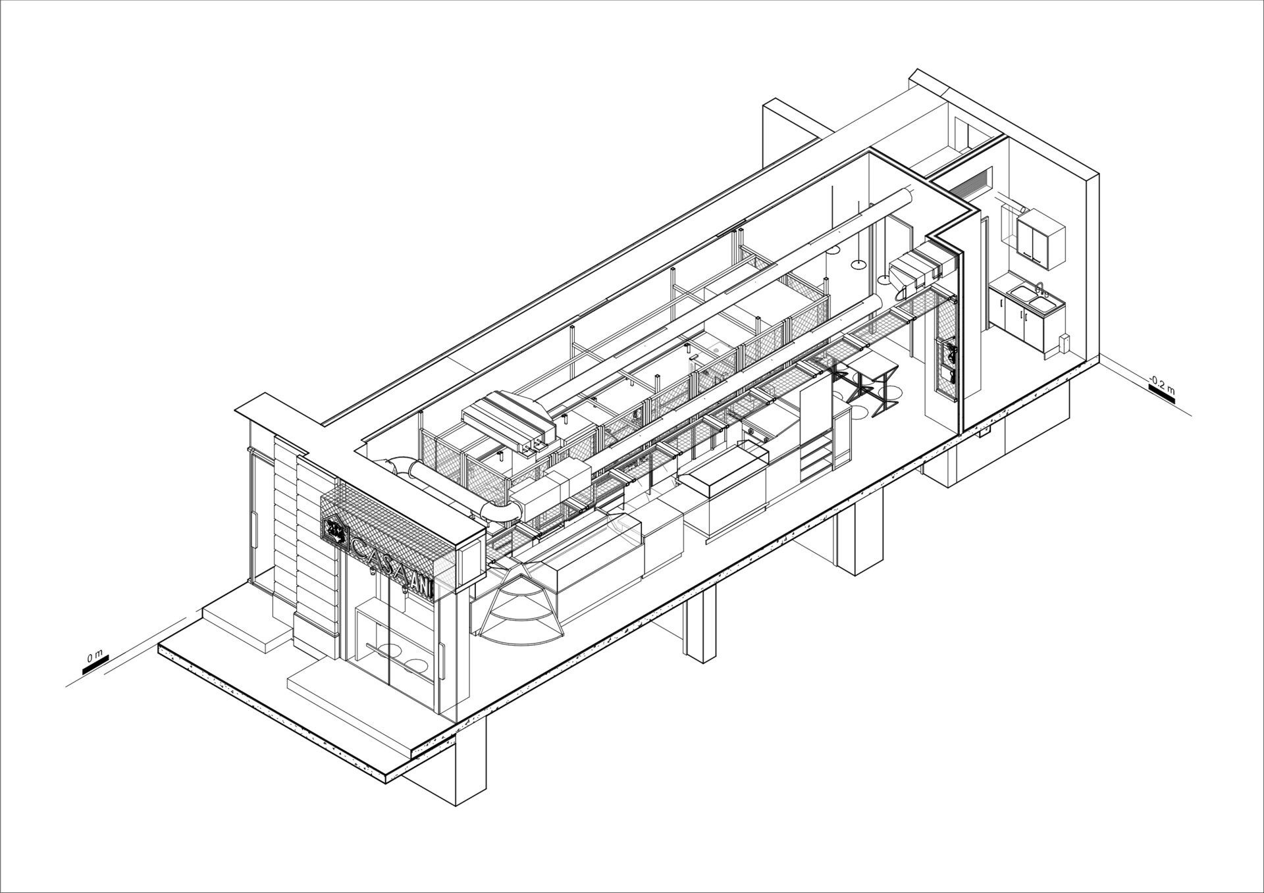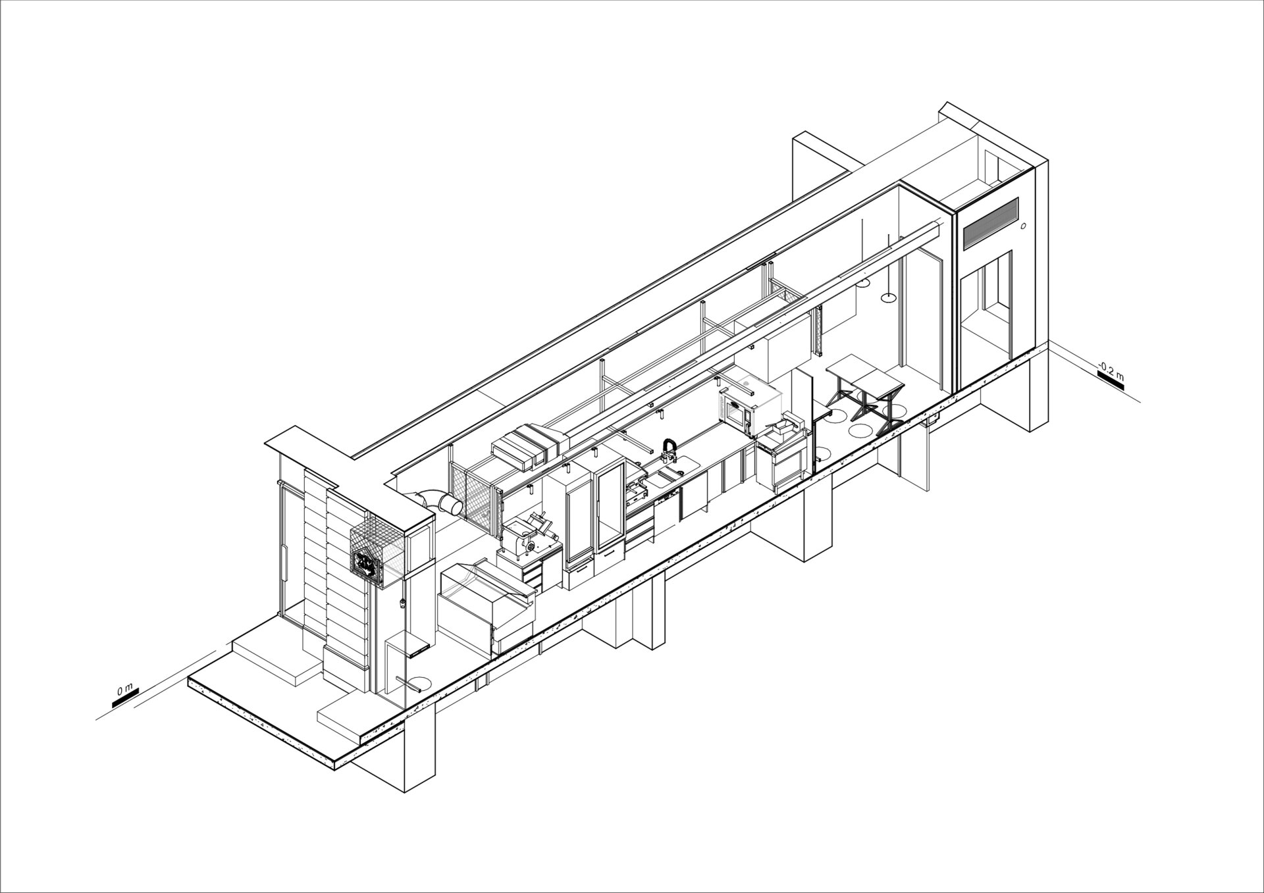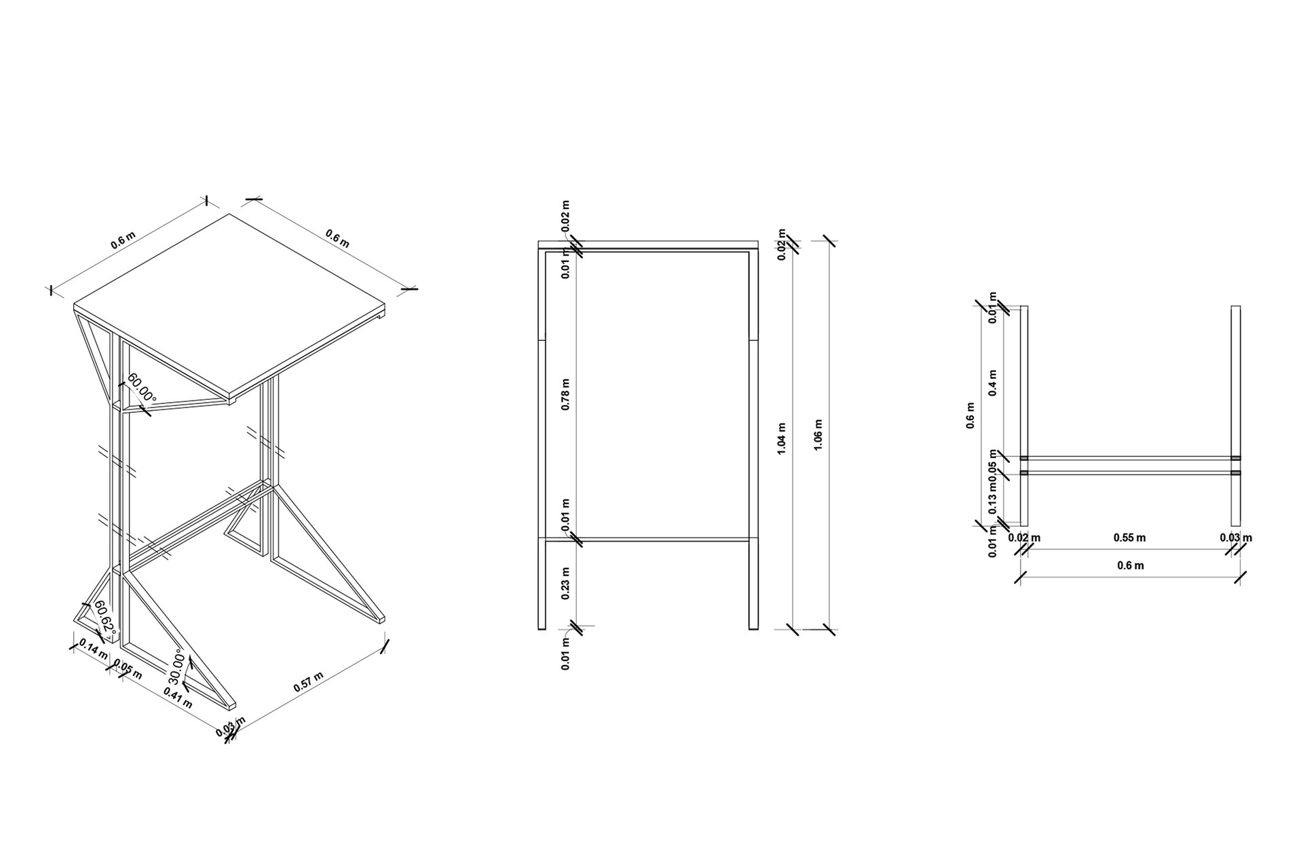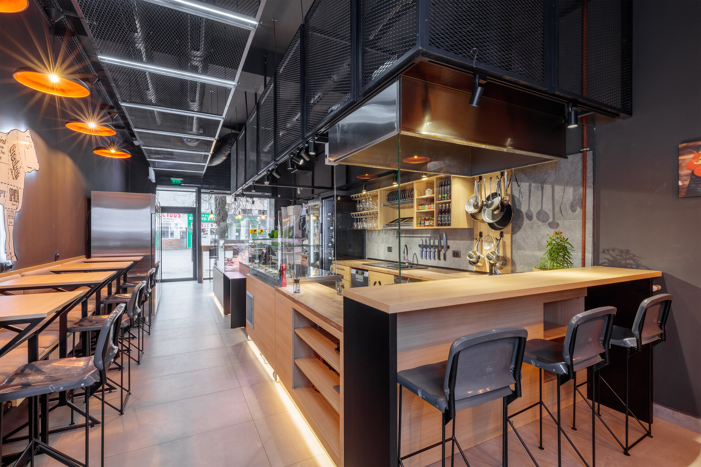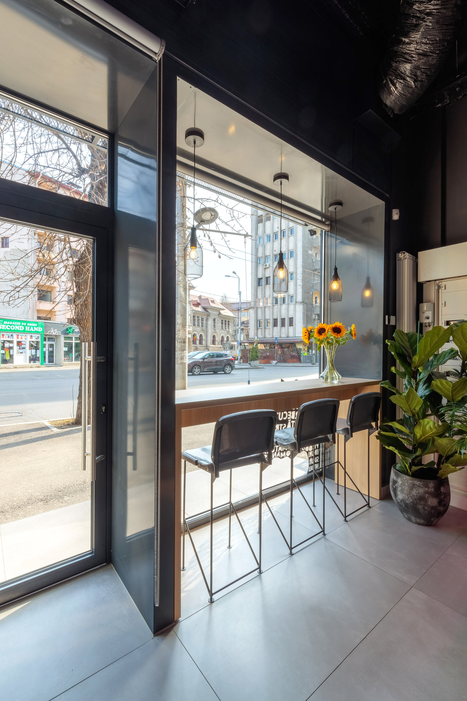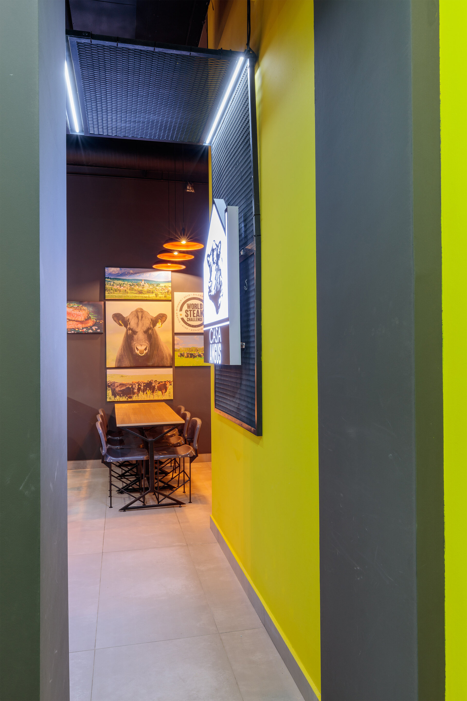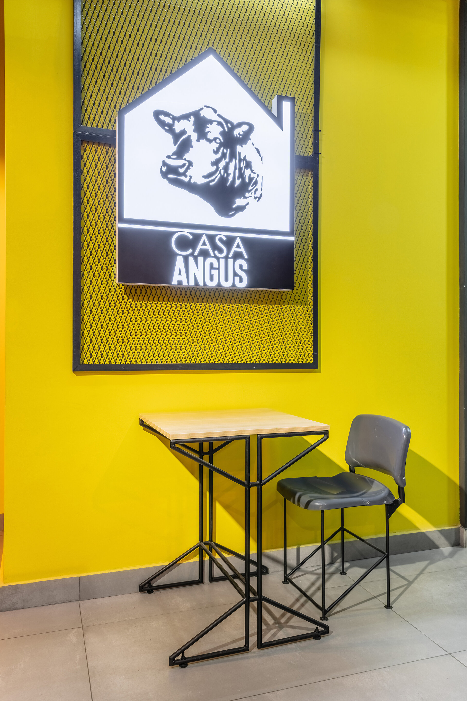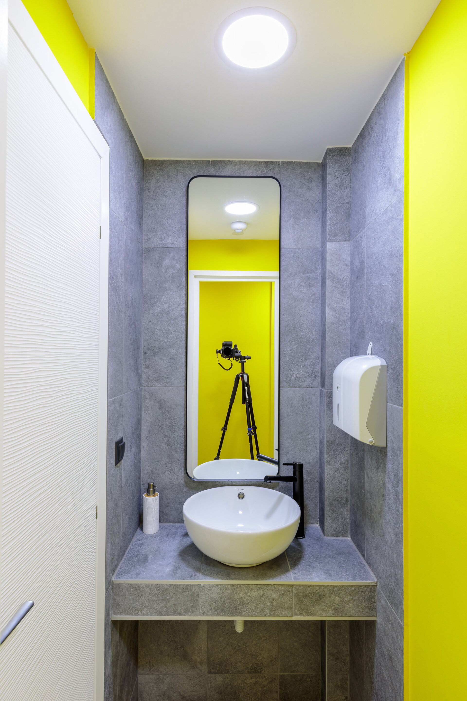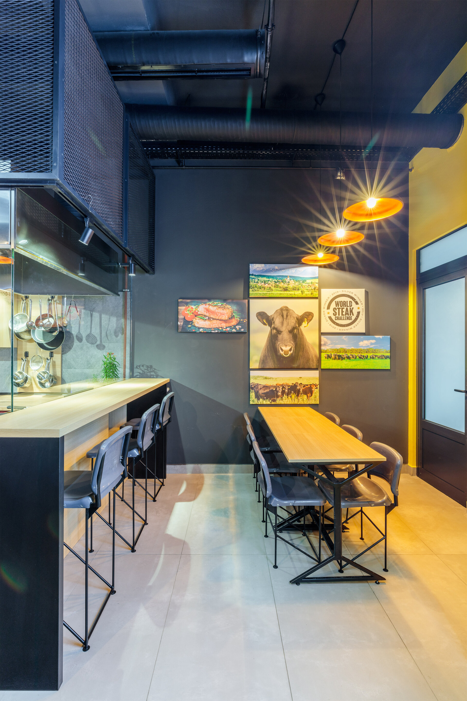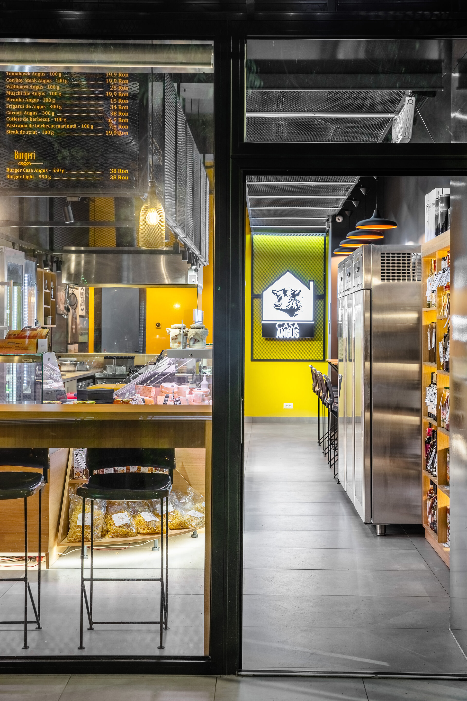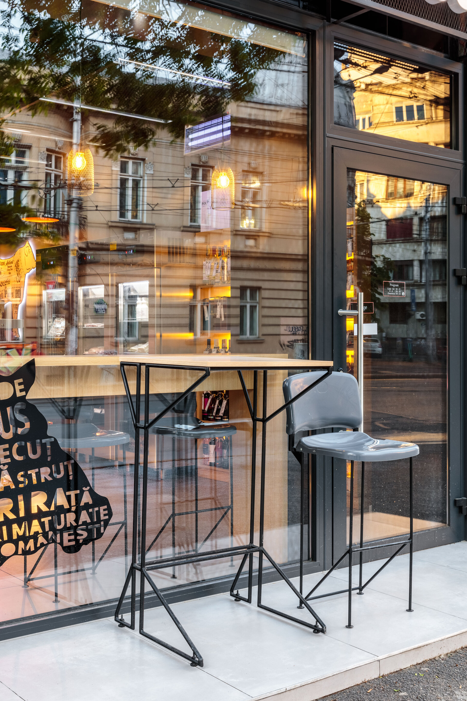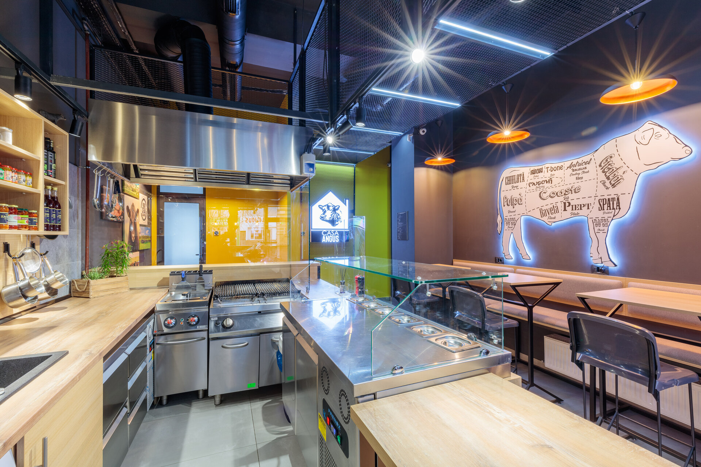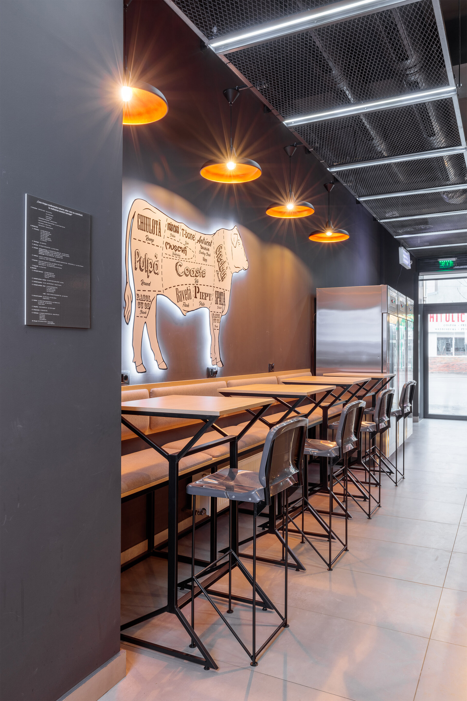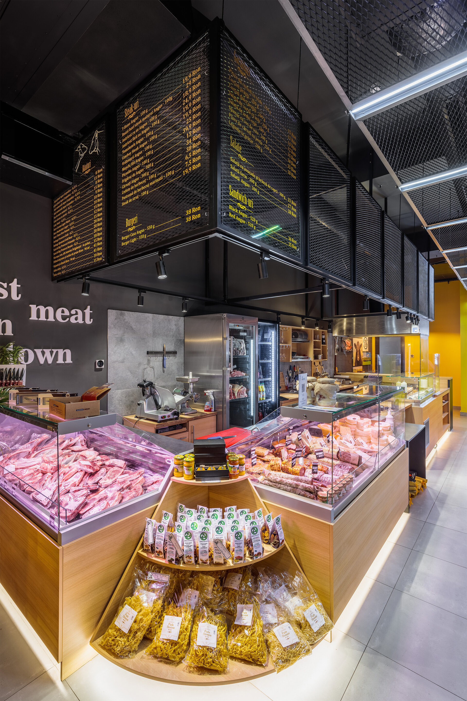
Angus House Beef Bar
Authors’ Comment
Located at the intersection of Carol I Bvd with Calea Mosilor street, in the historical part of the capital with an important history regarding commerce, the space of Angus House is designed at the ground floor of a building built in 1914 in an eclectic style.The interactive concept of a beef-bar with commerce is sustained by a simple yet dynamic design which amplifies the two activities.
The height of over 4 meters of the space has permitted the emplacement of the ventilation equipments to be apparent.The direct perception of these equipments is filtred by a system of suspended mesh wire panels which differentiates the activities.The area of exposition and commerce with storefronts, refrigirators and dry agers is adjacent to the area of preparation, together forming a compact and open space accessible from it`s perimeter to the customers.
The design of the furniture is adapted to retail and dining purposes with high tables and chairs for customers who are in a hurry and normal tables for those who want to enjoy a 50 day matured angus steak with a glass of red wine.The custom chairs were made from adapting the sitter and back rest of old stadium seatings to a new metallic frame bringing the concept of reuse & recycle together with the love of sports which the owners have.
The bar integrated in the storefront out the street establishes a permanent visual communication between the interior and the exterior while the bar near the grill permits the observing of the preparation process creating a transparent sensation and a trustworthy feeling towards the quality of the final product.
The illumination scheme brings forth the areas of interest of the interior.Thus, the central island has an exterior spotlight line, the consumtion area is lit by penduling lamps and the acces area is sustained by a longitudinal path of suspended mesh wire panels with lit grooves who ends with the illuminated logo of Angus House.
The finishes in a pallete of antracit grey and cadmium yellow also the dialogue between the cold and the shiny surfaces of the equipments beside the warmth of the wooden elements creates catchy contrasts which establishes a note of dynamics.
