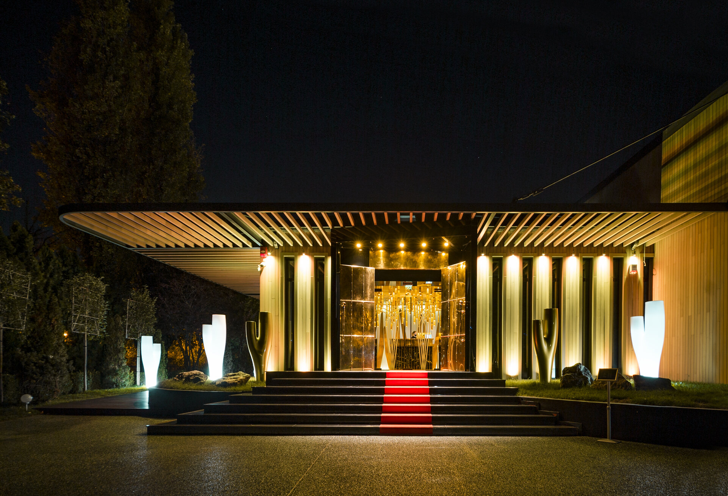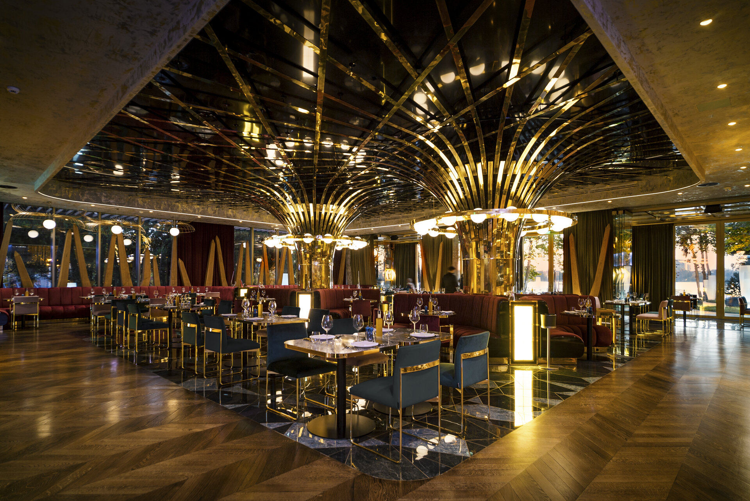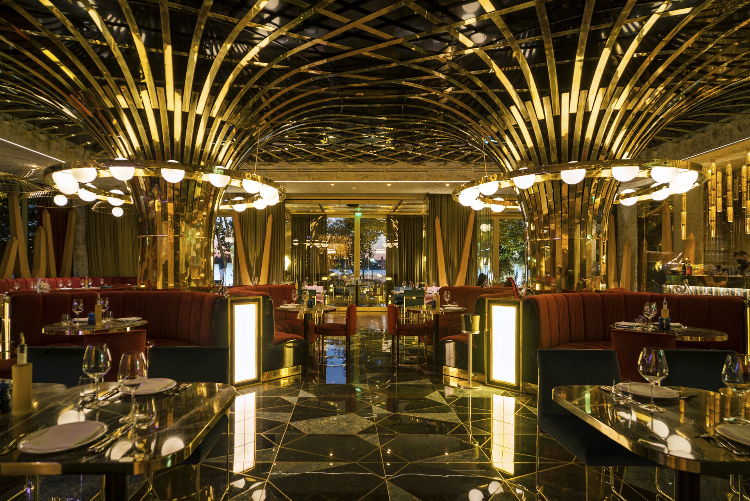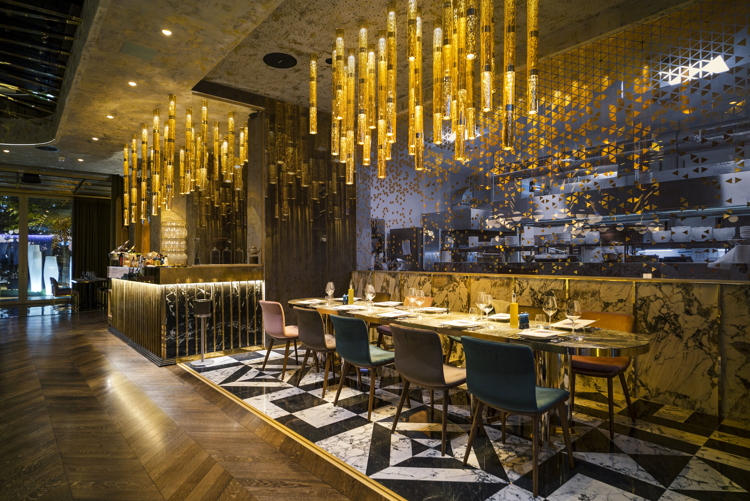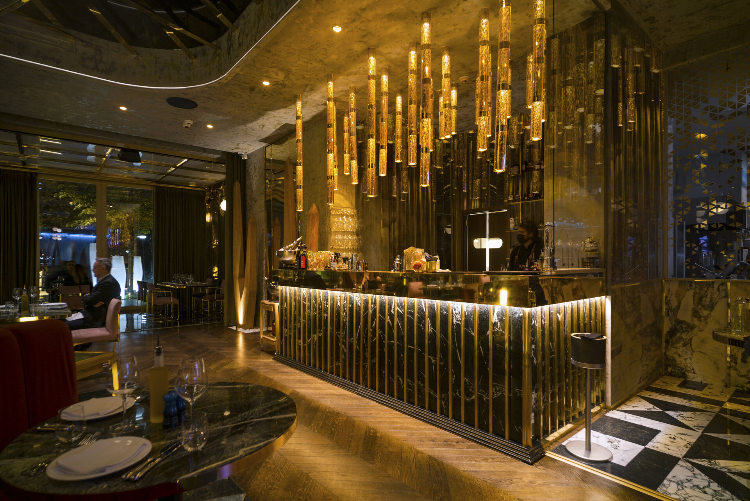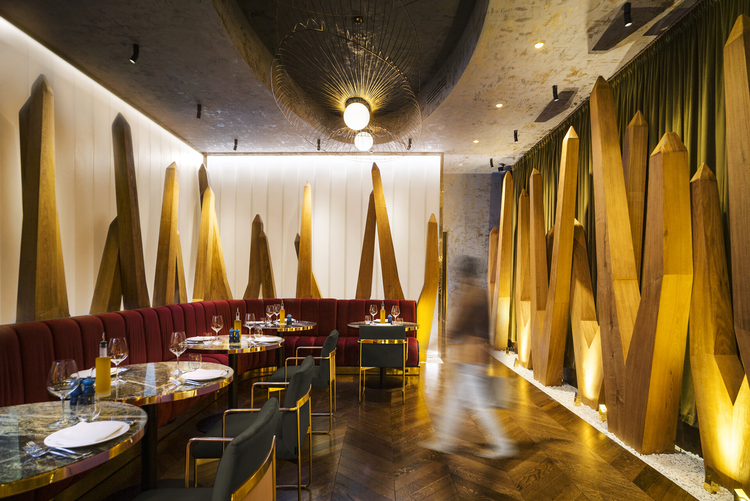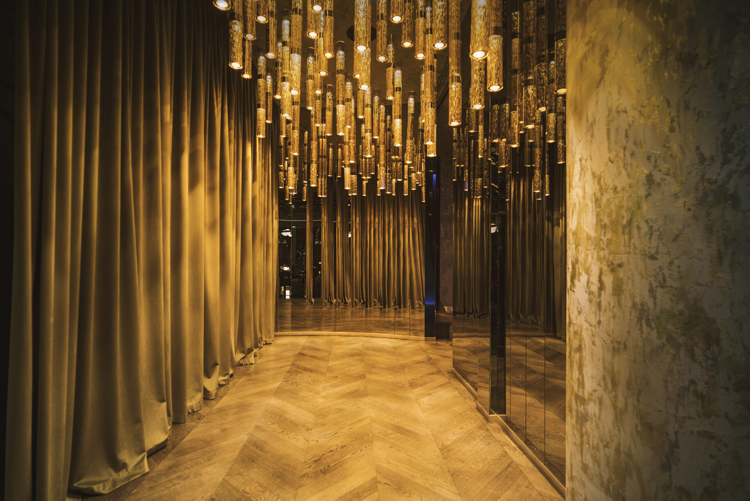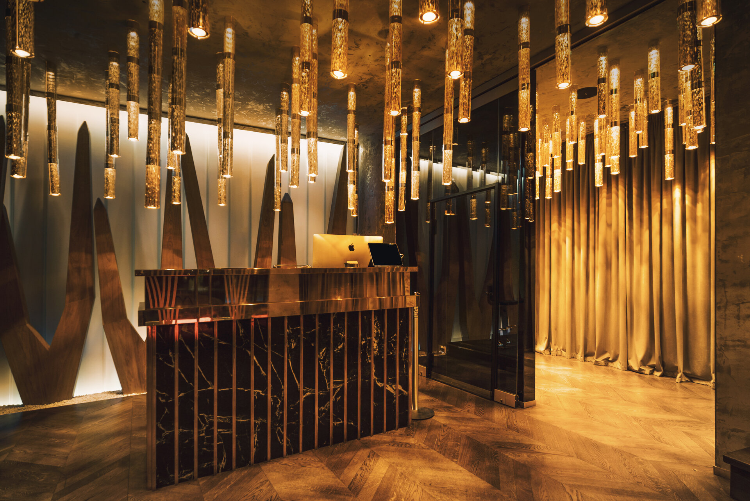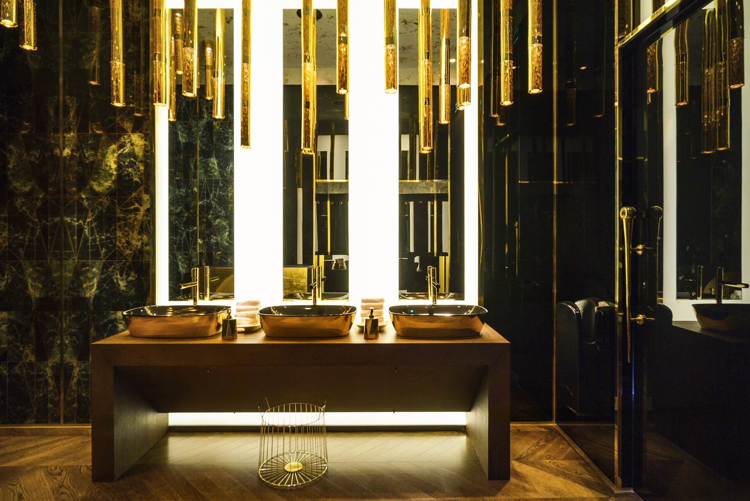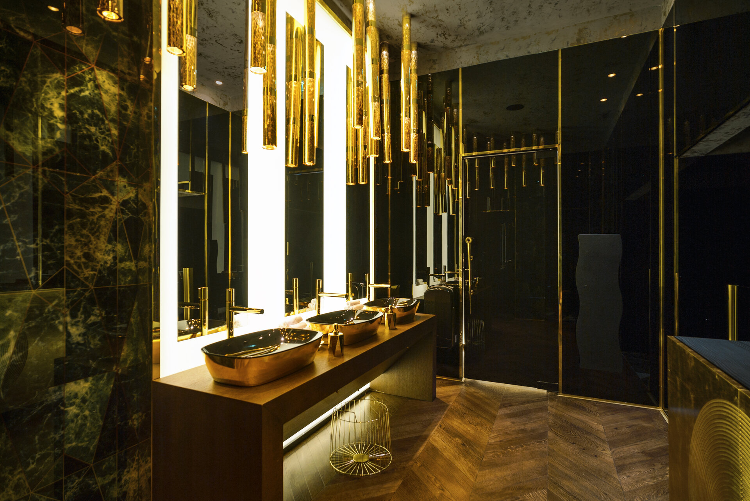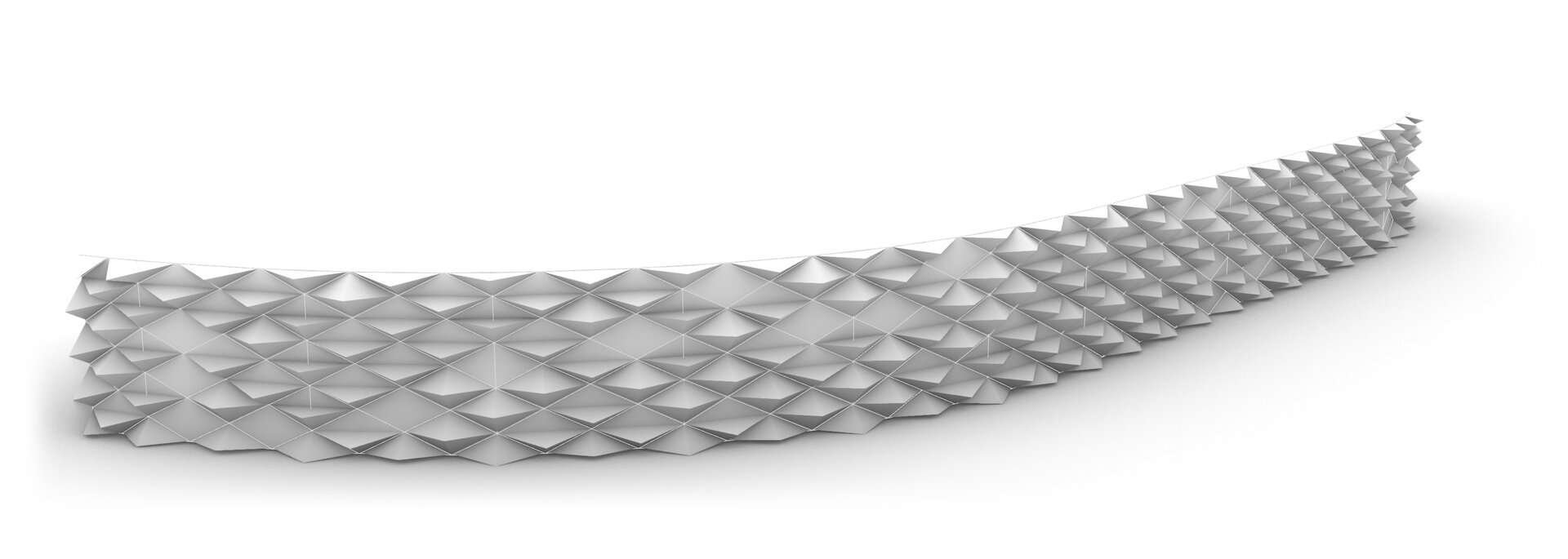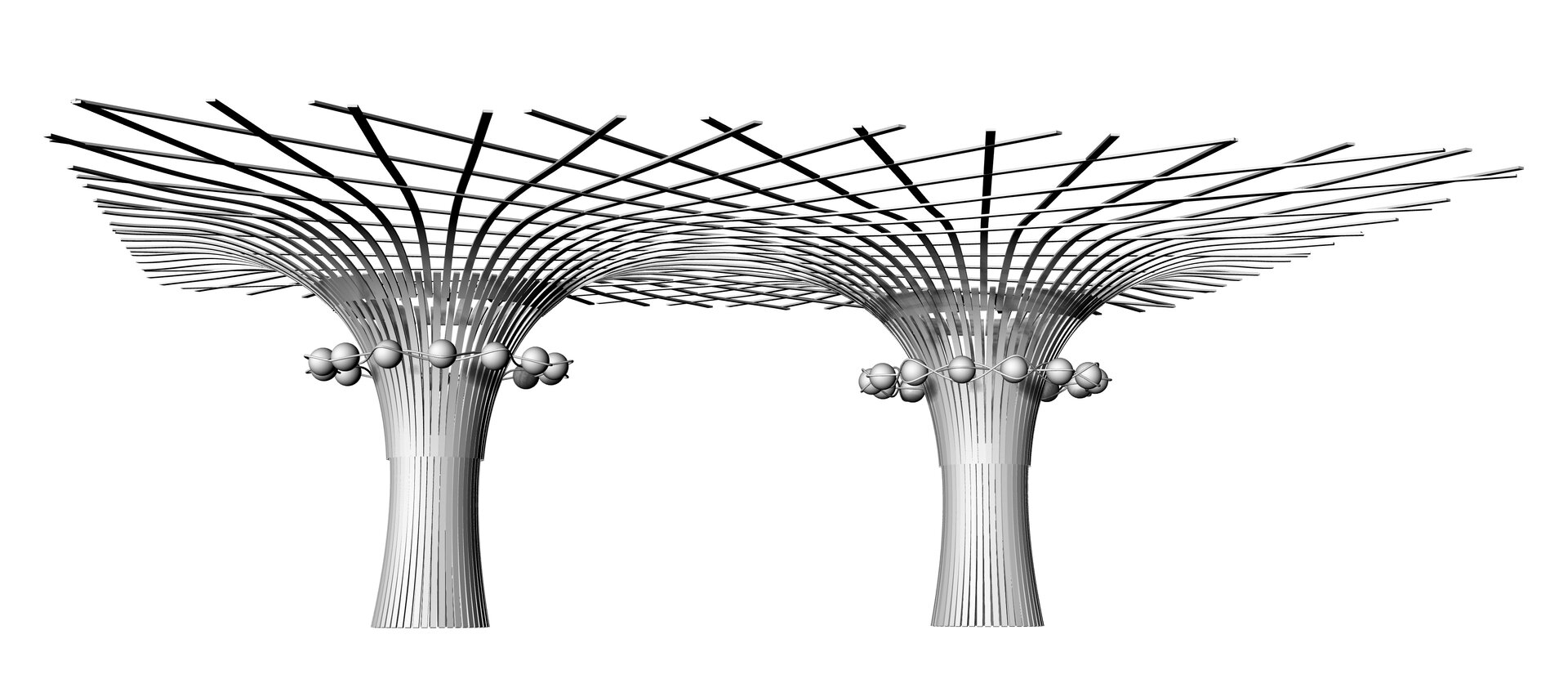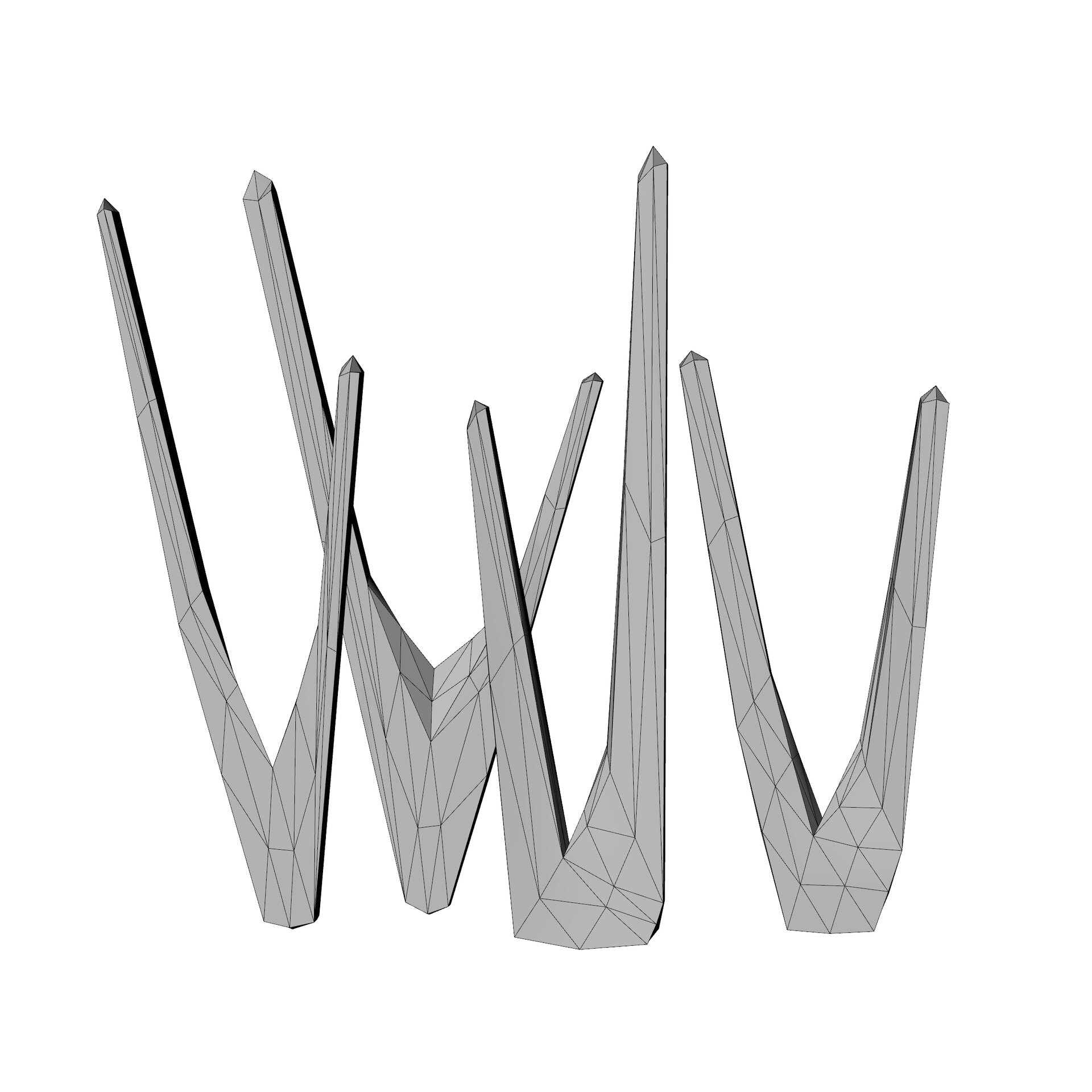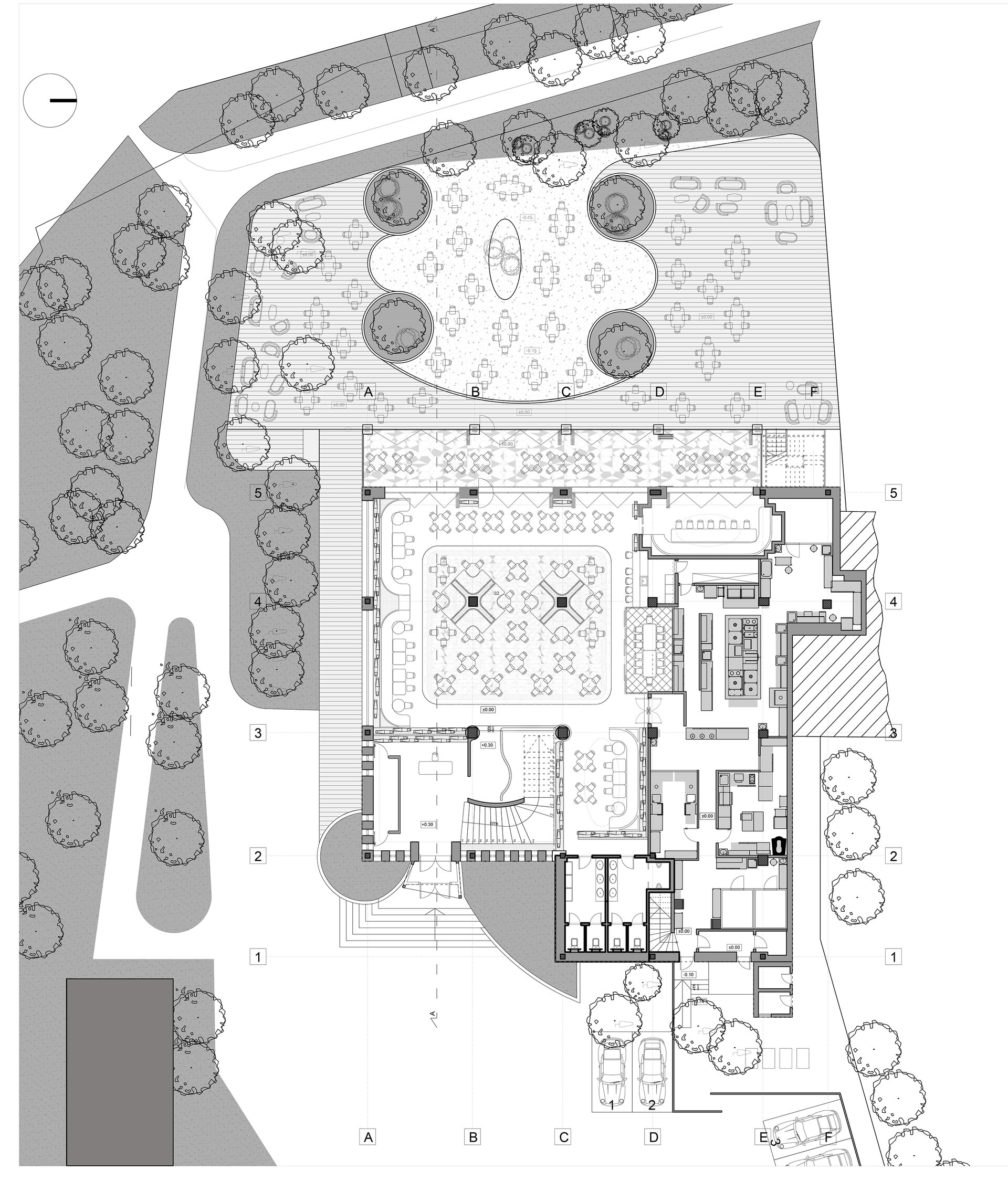
Tuya Bucharest
Authors’ Comment
Located near the lake in Herăstrău Park, the Tuya restaurant project proposes a local pole, which, beyond its destination, is designed as an extension of the natural setting through an interior sensory construct. The architectural expression revolves around a sensory design, where brass, wood, velvet and light translate pairs of taste contrasts into juxtapositions of contrasting materials.
Elevated from the front yard, the access anticipates the vibrant nature of the restaurant area, proposing a transitional space, in which reflection and light are enhanced by a uniform chromatic scheme of the surfaces. The path to the serving area is guided by a series of mirrors, to a space where the laws of physics seem to be immersed in color, light and reflection. The light brings to life textures and outlines fluid shapes, materializing a surreal picture. The two major elements, visual and structural, of the project, the pillars conceived as brass “trees”, support the major formal dynamics of the space, through the movements of the metallic finish. Their design is conceived to diminish the differences between the upper and lower planes by expanding the fascias over the entire surface of the ceiling. Around them, the canopy of the lamps accentuates the radial poetics of these major structural elements. The design of solid wood V-shaped columns mimic and simplifies the ascending movement of the pillar cover. Adding a warm note to the ambiance of the serving area, their height is dimensioned in a manner that brings them closer to eye level, becoming a familiar landmark in a spectacular setting. In the background of the wooden silhouettes, luminescent surfaces made of U-glass are prefigured, thus giving them shape through light.
The texture goes beyond its ambiental attribute through a functional individualization of the serving areas, as the floor design supports a material diversity weighing considerably in the scenography of space. The cooking area is partially left visible to the customers, the glass wall separating it from the serving area taking over the textural notes. The subtlety of the golden pattern applied on the glass recomposes the image of the interior space in reflections and lights that merge with the materiality. If the transition from the main access area is a dramatic one, towards the park the serving space gradually opens into terraces, with temporary or completely open closures, to the west, towards the lake. The rhythmic transition to the outside’s made the alternations between the wooden elements and the surfaces lined with vertical brass elements, towards the garden overlooking the water.
Tuya is a space where a unique kitchen and tailor-made services are brought together in a project in which glamor meets art, and brass meets velvet. The atmosphere proposed at Tuya is unique and special. The concept revolves around a spatial and sensory experience specific to a completely different world. Hence the strong colors and the sensitivity of the lights orchestration in the design and textures launch the spatial path towards a transcendence of the senses at the highest level, overcoming the coarse limits of a building, which by destination has in its center the sensory object of taste.
Related projects:
