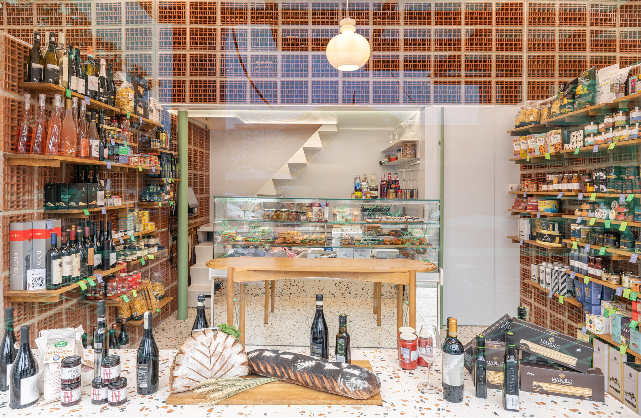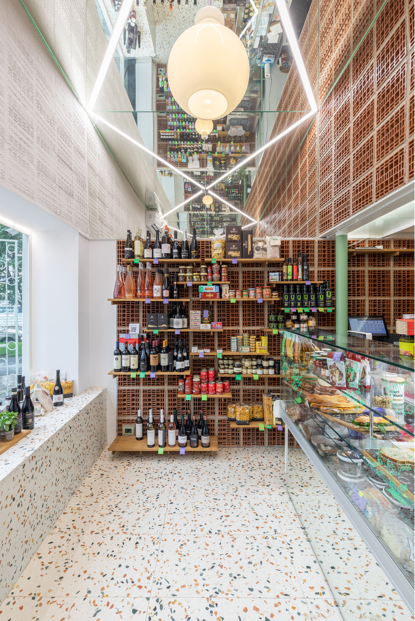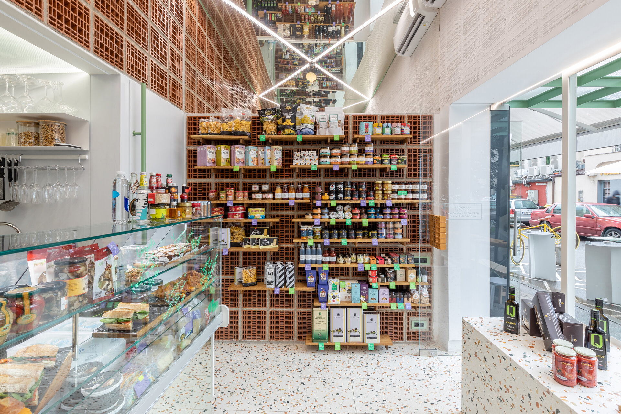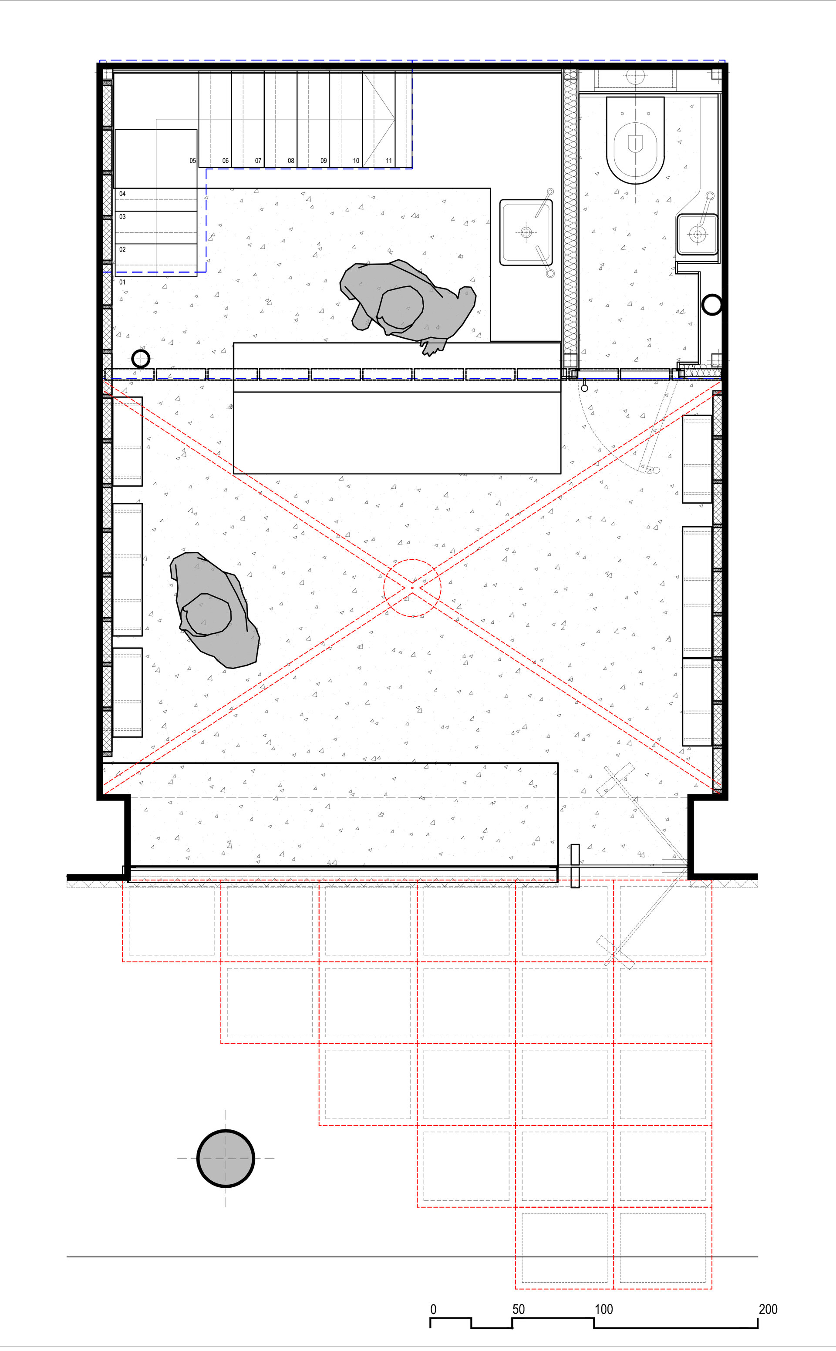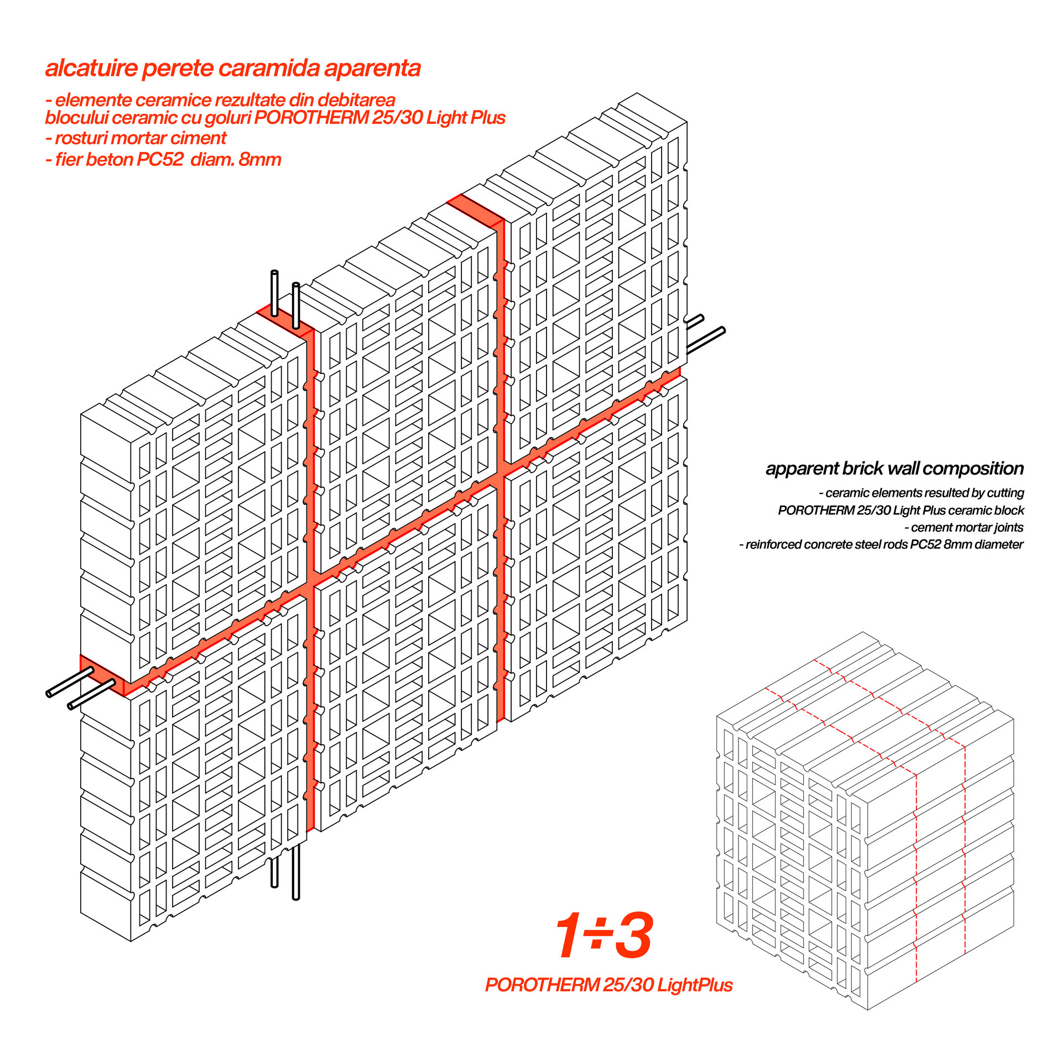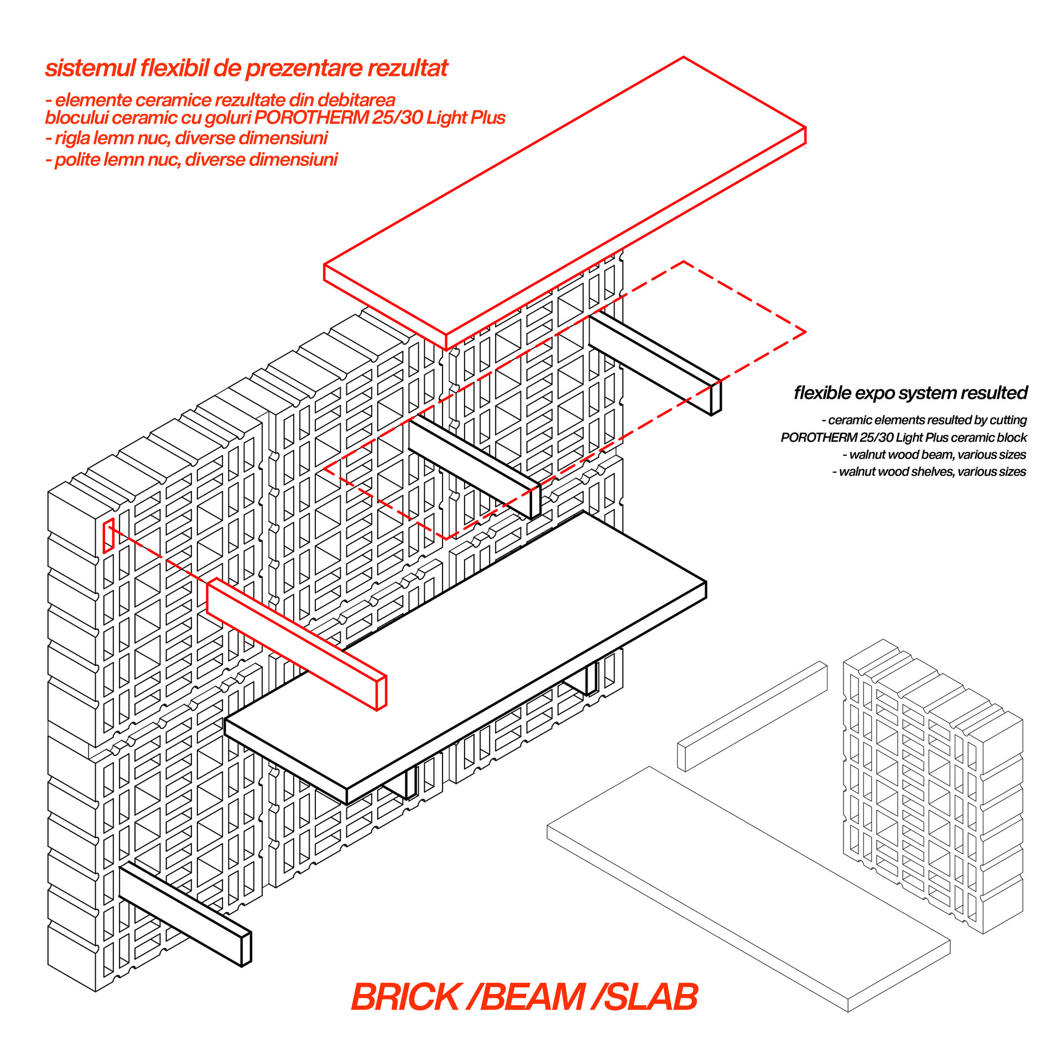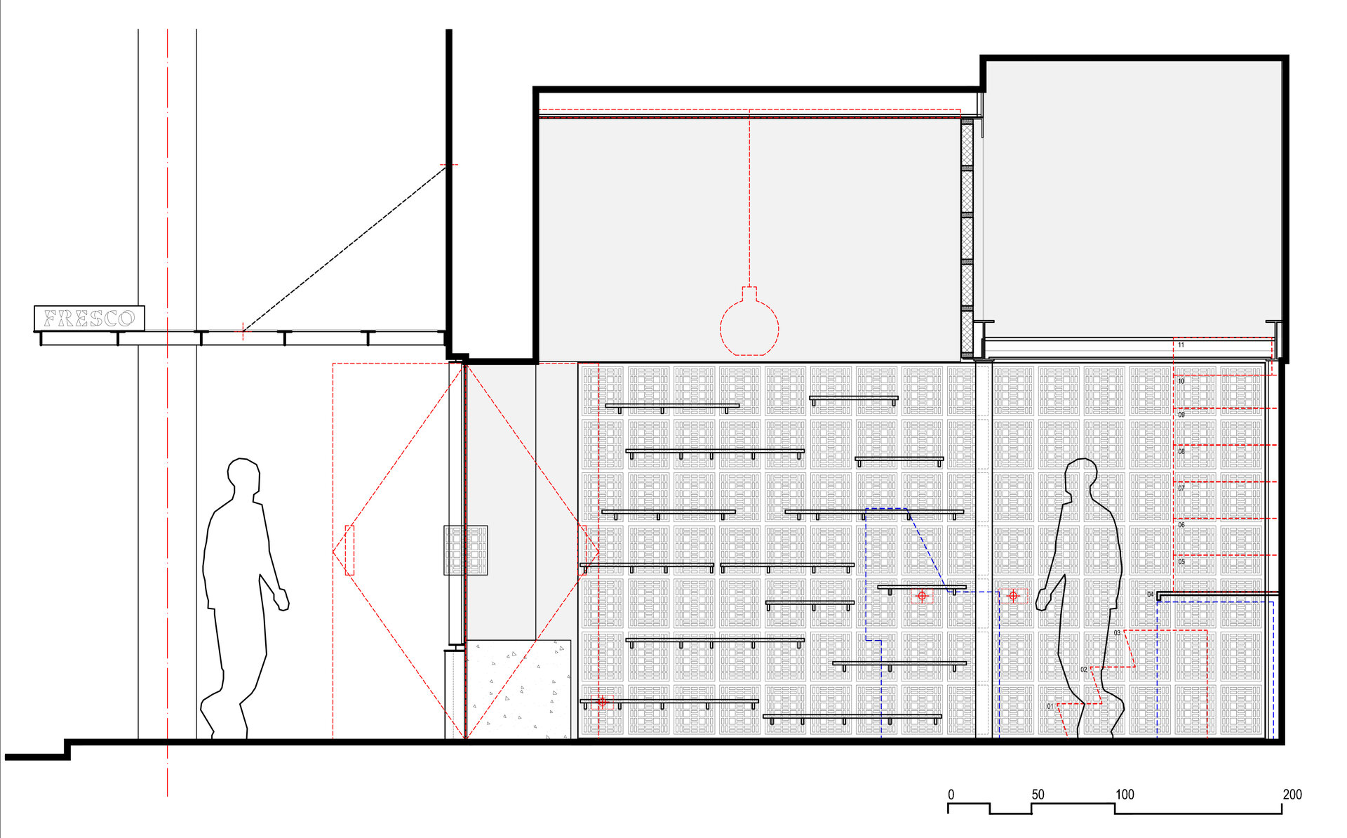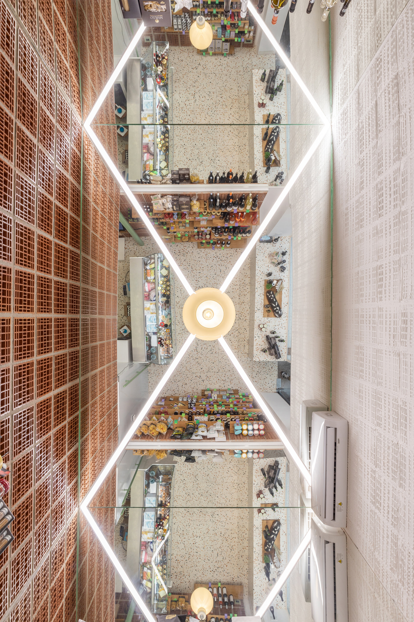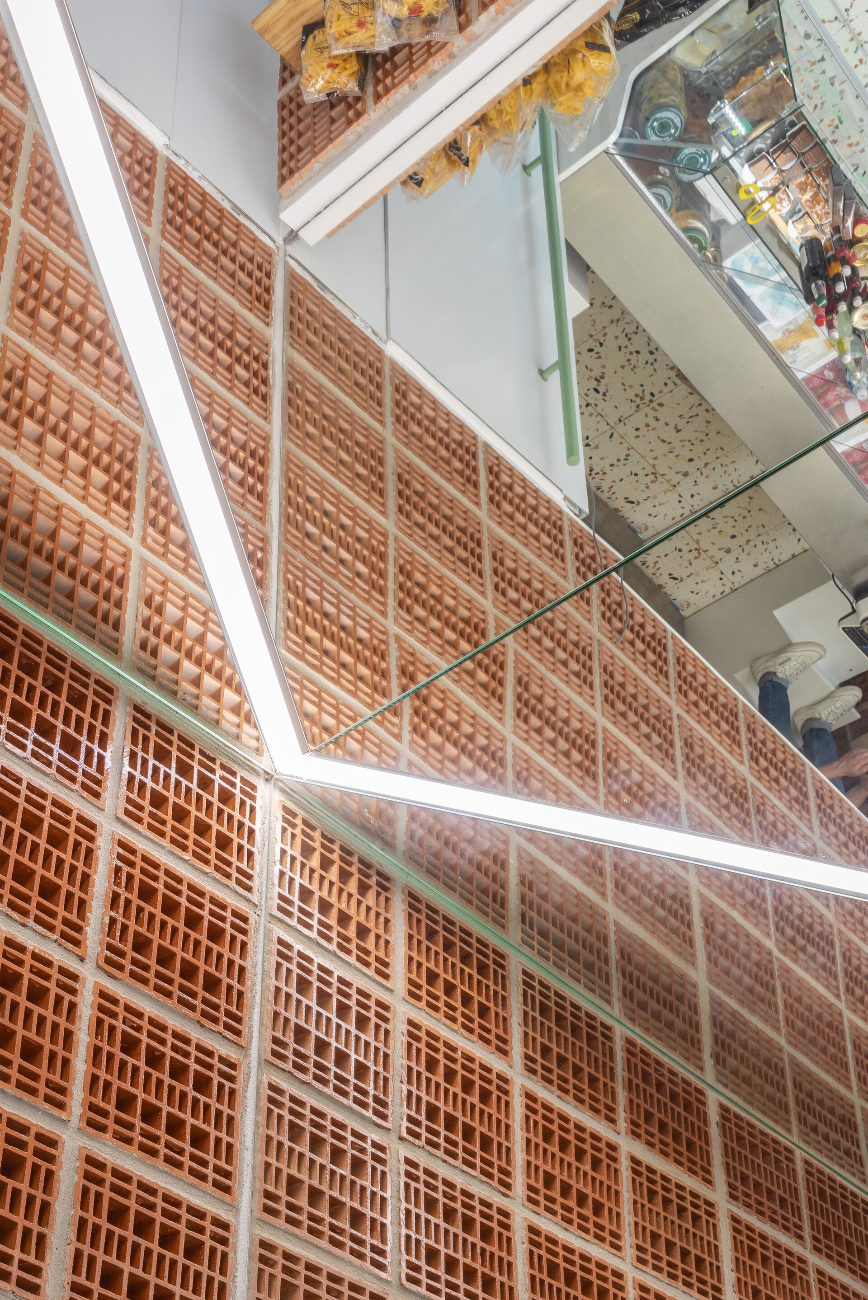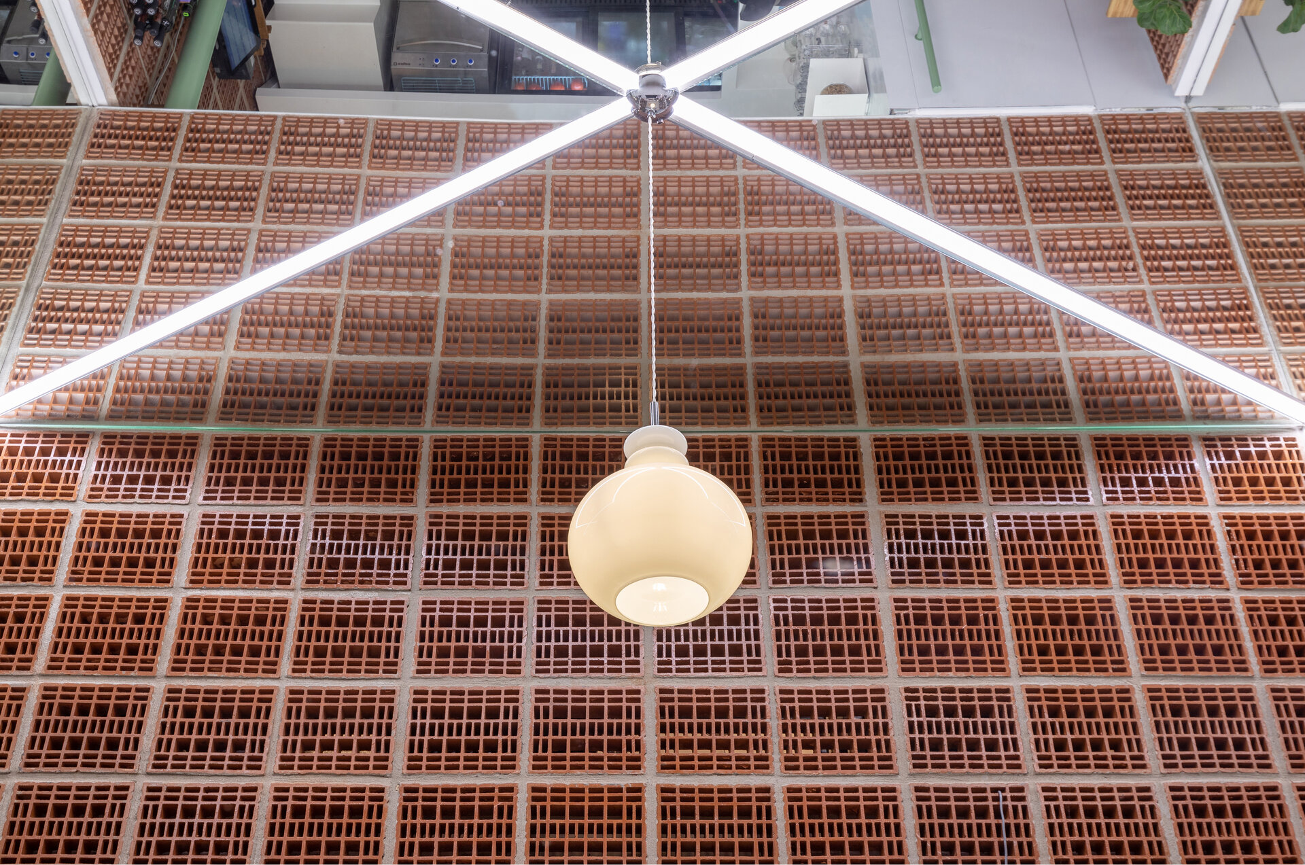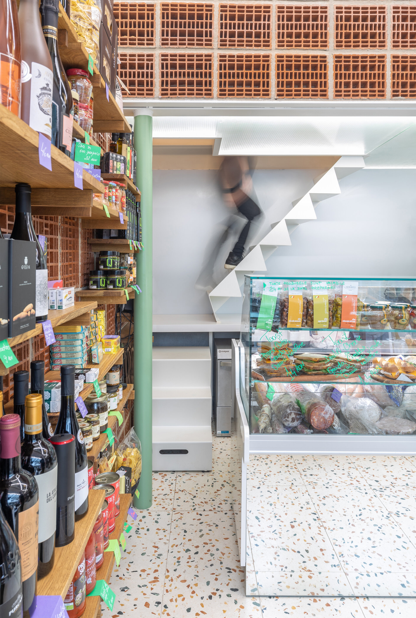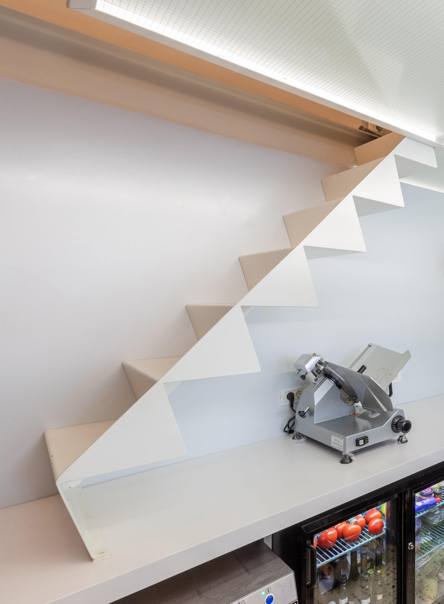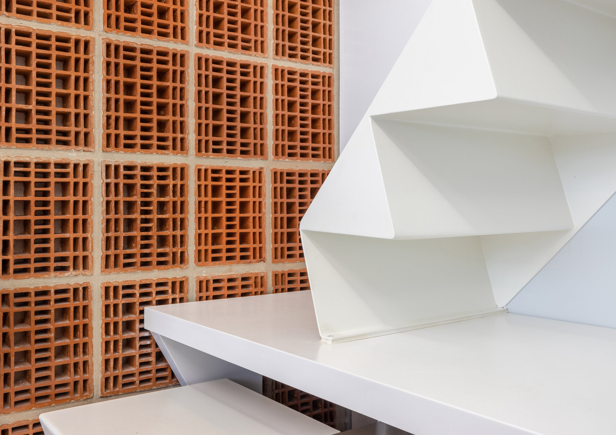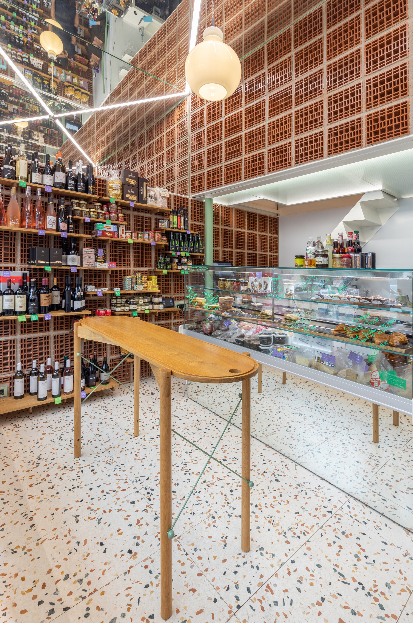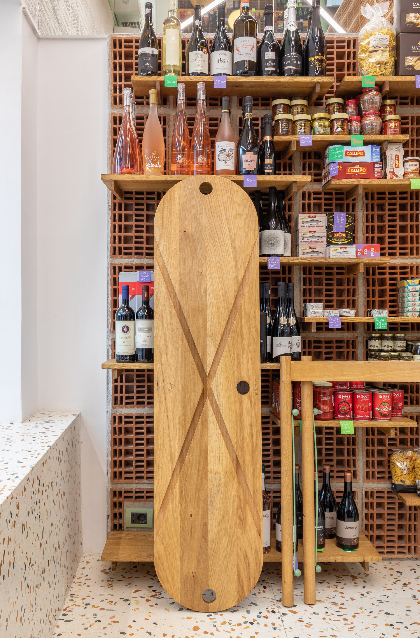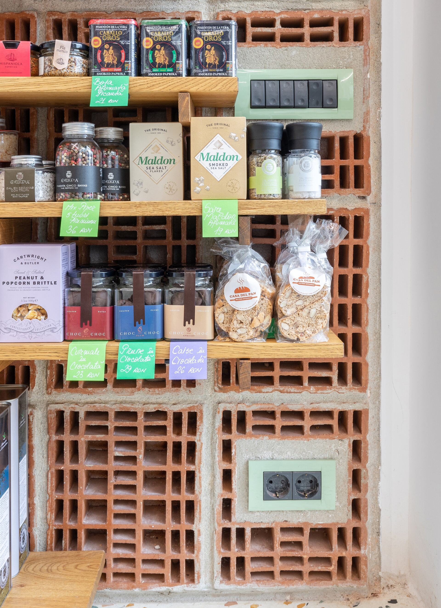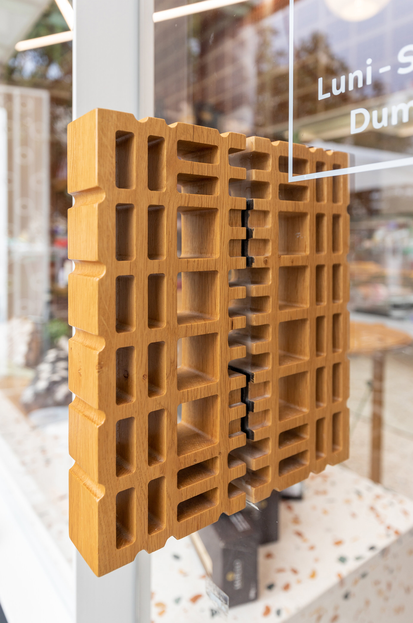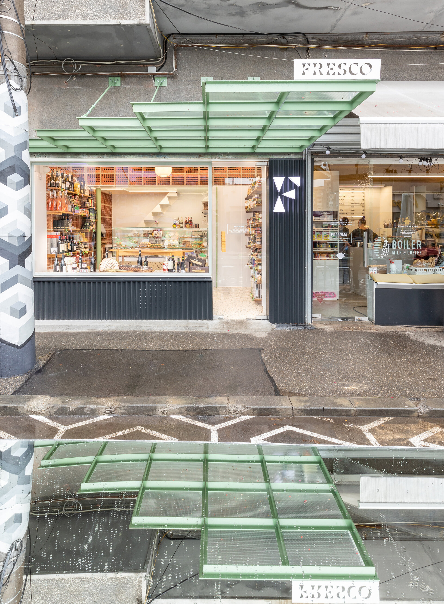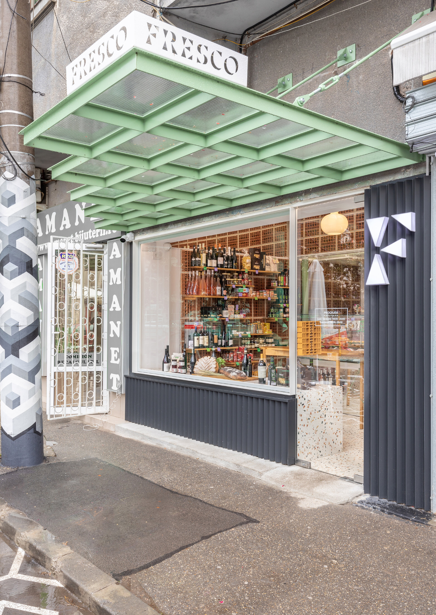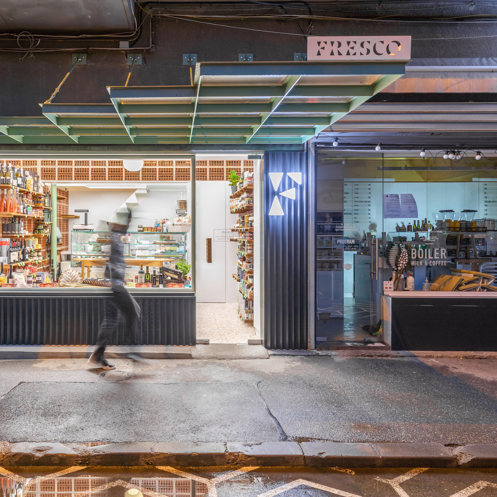
FRESCO Artigianale – Grocery Store
Authors’ Comment
FRESCO Artigianale appeared as a natural response to the expectations of a present, active and growing local community, developed around BOILER Milk & Coffee.
This small business has chosen to respond to the uncertain climate of the HoReCa domain in a pandemic moment by reorganizing and opening a specialty coffee shop in the middle of the neighborhood / community of Piata Muncii area - Bucharest, based on the relationship of trust that can be established by a complete product honestly offered to the people and to the community that they generate.
The theme of the project was to imagine "a total experience for our customer, which should not limit to the products we sell"
We started combining two clear and explicit functions - an Italian take-away panino-shop and a grocery store, formally articulating them through the simplicity, frankness and the beauty of the design and execution of artisanal type "handcrafted" (both in terms of built elements and objects that make up the furniture) The project was developed around the ceramic block POROTHERM 25 / 30 LightPlus, “a ceramic block designed for the construction of structural walls in areas with seismic acceleration, and non-structural closing and compartmentalization walls.” A product commonly used in different contexts, but which intrigued and challenged us through-out the possibilities of experimentation, re-interpretation and different use. We took advantage of its physical and functional versatility and also, of the aesthetics of the module given by its' chromatics and the solid/empty rhythm. The result is a simple, flexible and intuitive product presentation storage system. The module of the ceramic block - the brick - gives birth by repetition, to the apparently structural elements - the two side walls at the ground floor level that support the third one, at the upper level. The brick wall inspire as surface, proportion and rhythm also the canopy that announces the grocery store, only this time, the "joints" of the brick wall define the volume of the canopy. The brick module becomes the access door handle, reinterpreted, rematerialized in wood, "suspended" in the transparency of the glass-door.
Another important material used is the mirror, which by its "absence", amplifies the feeling of spatiality, and re-dimensions volumes, lights, objects. It redefines boundaries and brings the human element to the forefront of the entire space.
The result is a dynamic interior, with ambiguous limits, which aims to be a surprising show for the human scale, mediated by the senses - visual, olfactory, tactile, taste. Products and construction defined space tend to melt together, creating a constant and dynamic dialogue in the perception of space, completing the simple function of trade.
