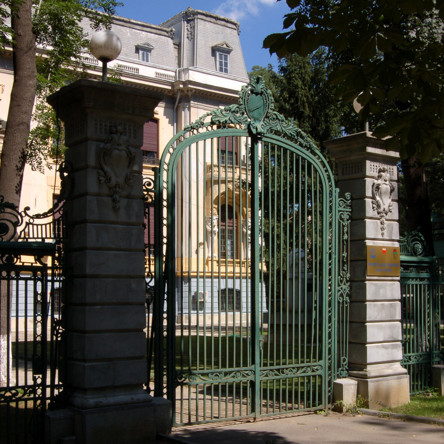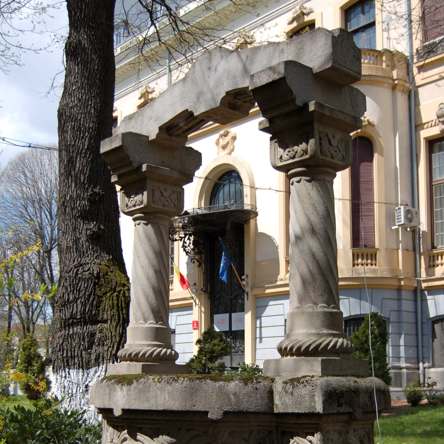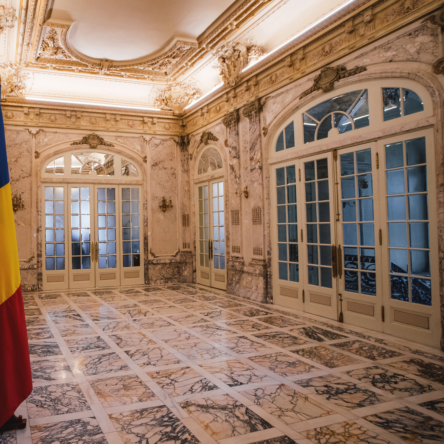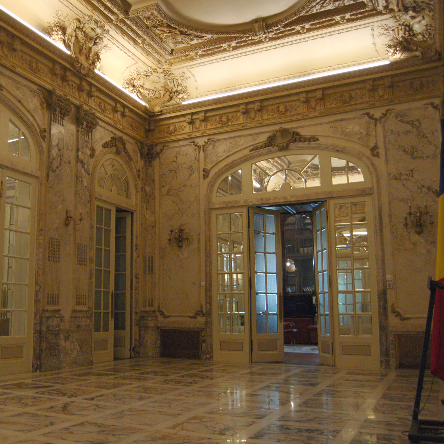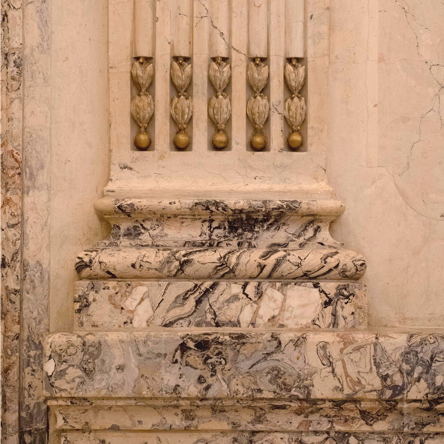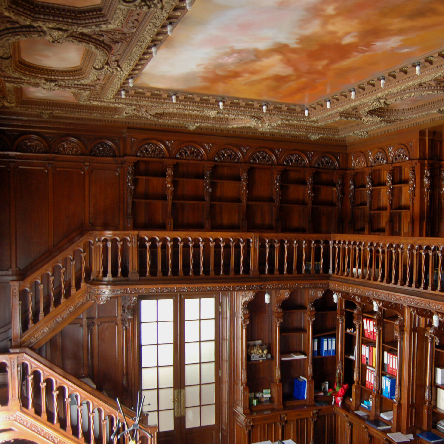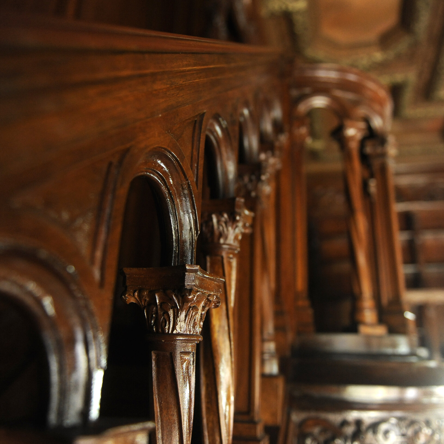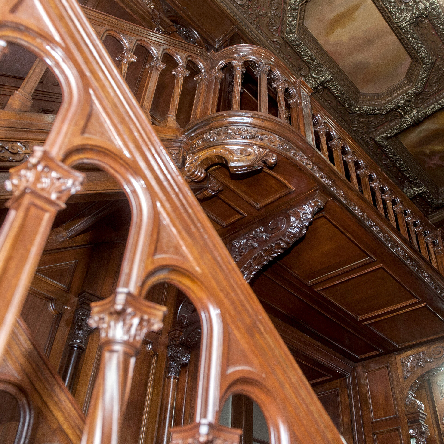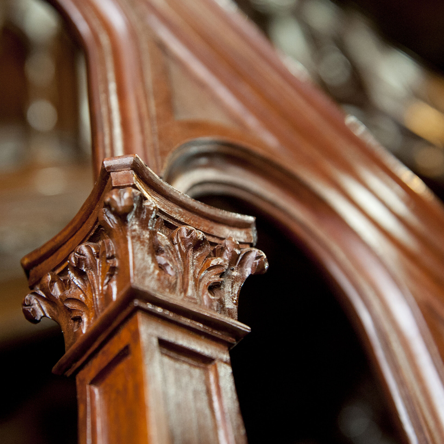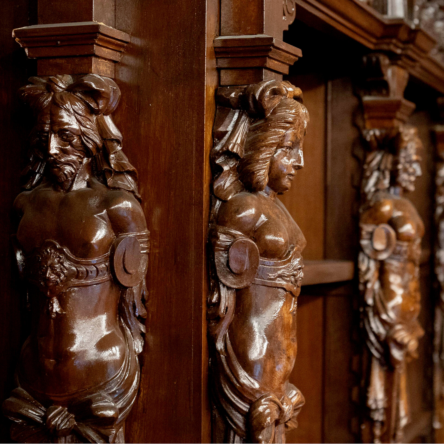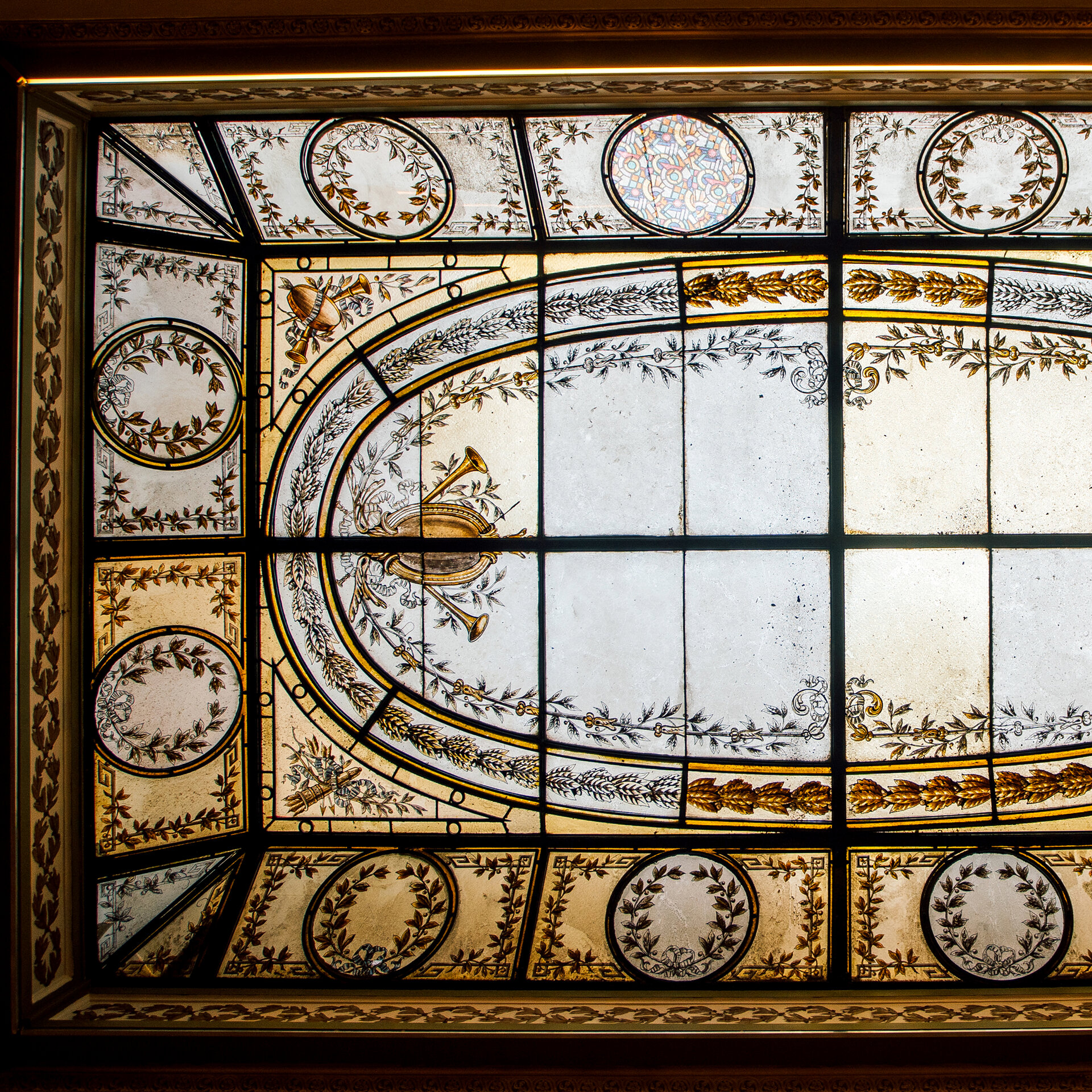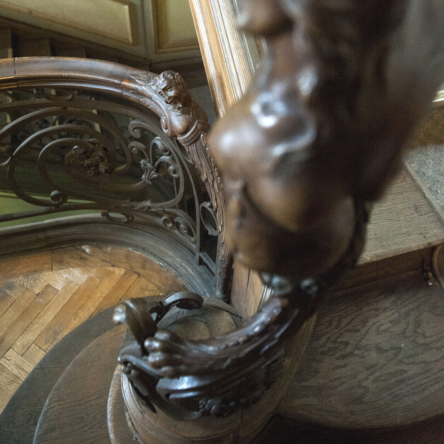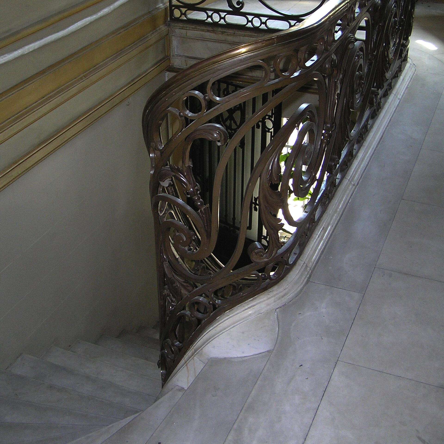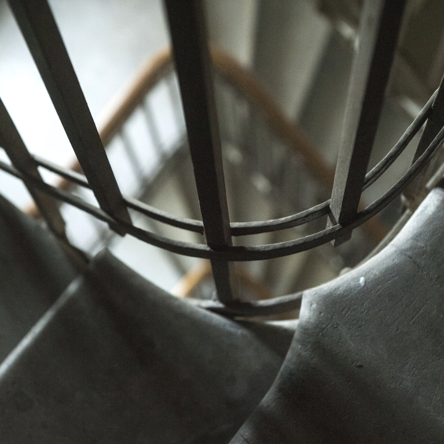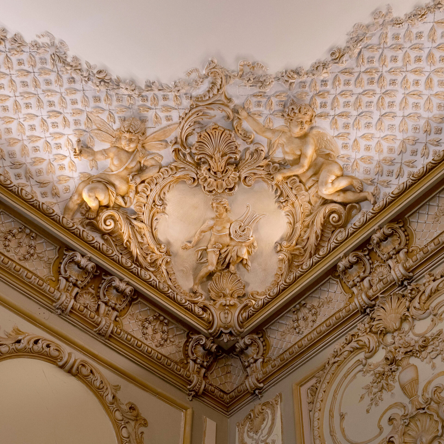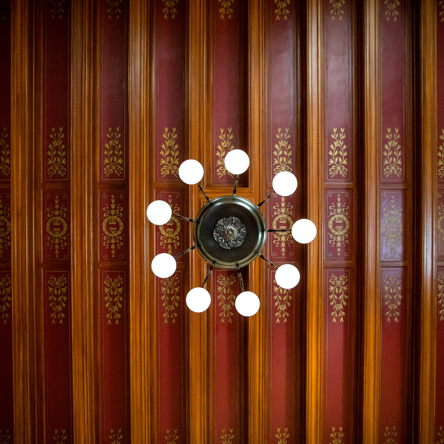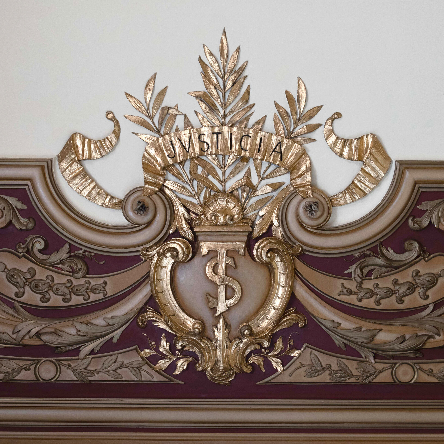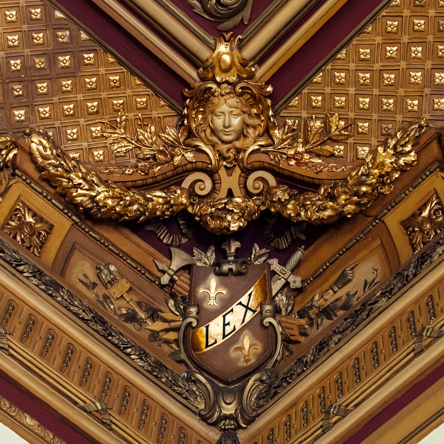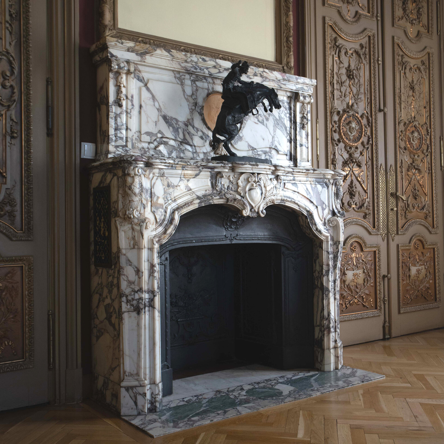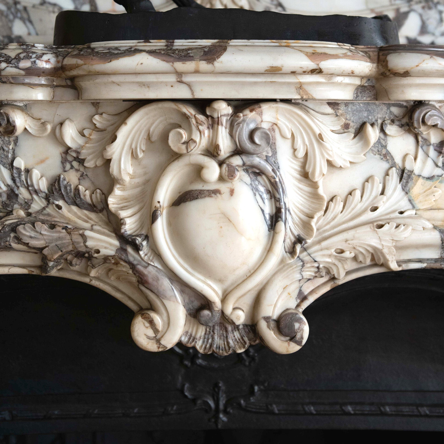
Toma Stelian House: a historical perspective
Authors’ Comment
The book was intended to be published on the occasion of the celebration of the centenary of the inauguration of this important monument which is the Toma Stelian House in Bucharest. Initially intended to be a presentation booklet, a kind of commented photo album, the study turned rather into a descriptive text with extensive illustration. For various reasons, the editing stagnated for more than 7 years, being resumed only in 2021, when a series of new technical and archival information was added to the initial version, as well as some memorial accounts related to the past uses of the house. The resulting book is not a commercial one, being made in a print run of only 1000 copies, with the main purpose of being used as protocol material for its beneficiary, namely the Social Democratic Party, whose headquarters is the former home of the politician who was Thomas Stelian. For protocol needs, an English translation was also made, the respective edition being printed at the same publishing house during this year.
Given the special character of the original demand, it is difficult to place this book in a specific category. It could not have been a technical historical study neither a narrative without rigor. It may be described as a scientific work with a pronounced narrative accent, but it could also be a belletristic work with an unusual load of footnotes, document illustrations and bibliography. Without having a page dedicated to the contents, the reader is faced with a reading that will make him/her understand this house from context to detail. The first part describes a history of the neighborhoods and the development of its urbanity that allowed the realization of this architectural work. Then the main characters of the story of this house are presented one by one, i.e. the beneficiary and its architect. The next chapter presents the administrative and functional tribulation that the monument had after the death of its founder. Taking into account all these aspects, the general architecture of the house is finally deciphered together with its most spectacular and important details.
I considered that I had to write a popularization book, which would be easy to read for any non-specialist who would have it in their hands and which, as I also wanted to emphasize in the introduction, would ultimately be a good piece of propaganda in favor of a heritage that is not enough promoted till now.
- People at work in their homes
- Diploma Box
- Courtyards of Bucharest. The hidden potential of urban morphology
- Alfred Popper, 1874-1946: the (re)discovery of an architect
- Eternal Architecture in Romania. Cemeteries, mausolea, funerary buildings in extra-Carpathian territory (1830-1939)
- Heritage, Landscape and Restoration of Historical Gardens
- Architect Ion Căpșuneanu. Achievements and sufferings
- Toma Stelian House: a historical perspective
- Isolation in a series of liminal states
- Best practice guide: Băile Govora case
