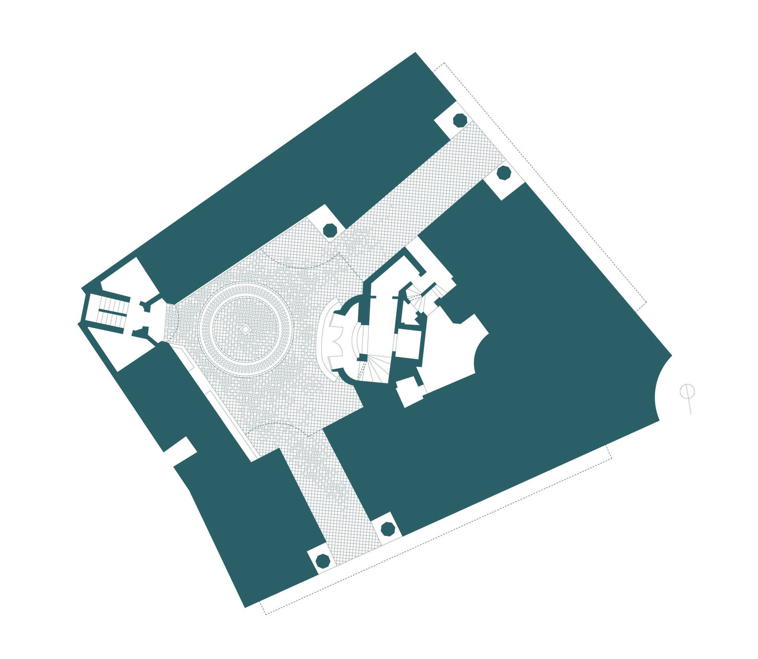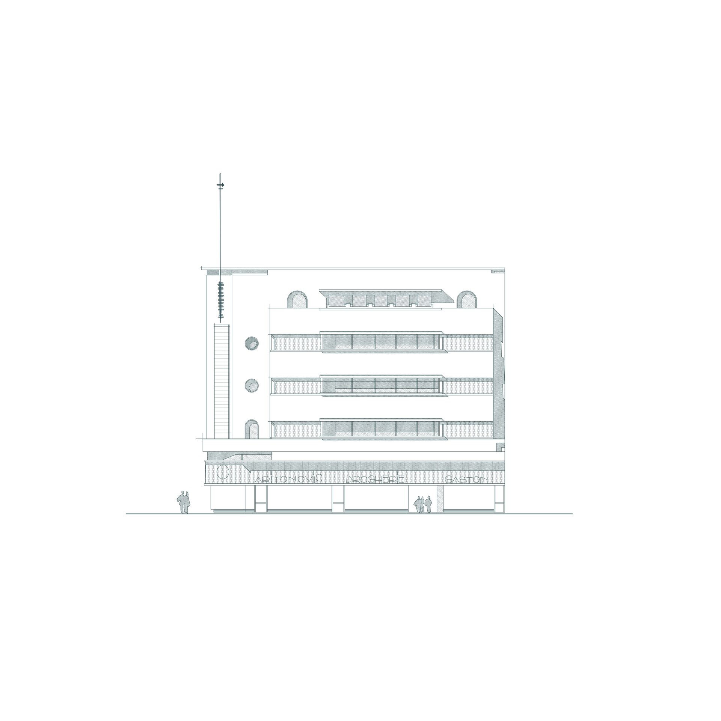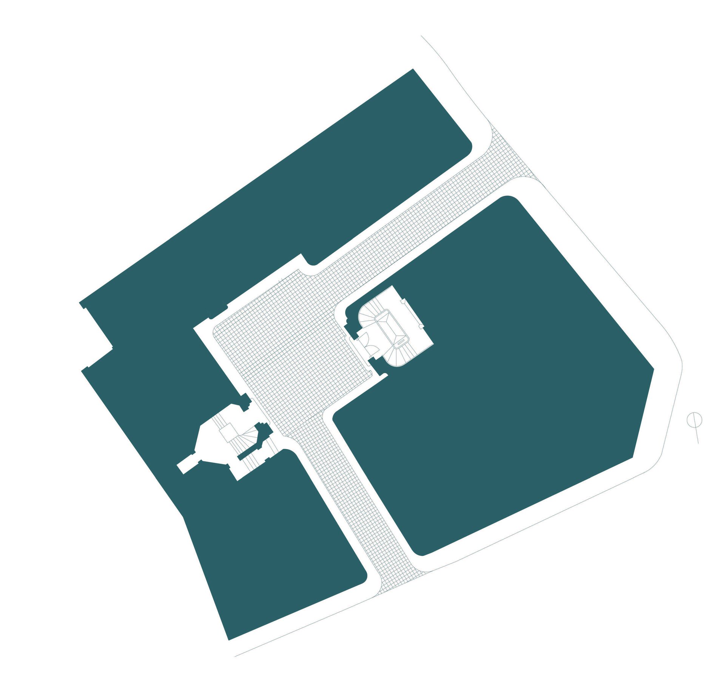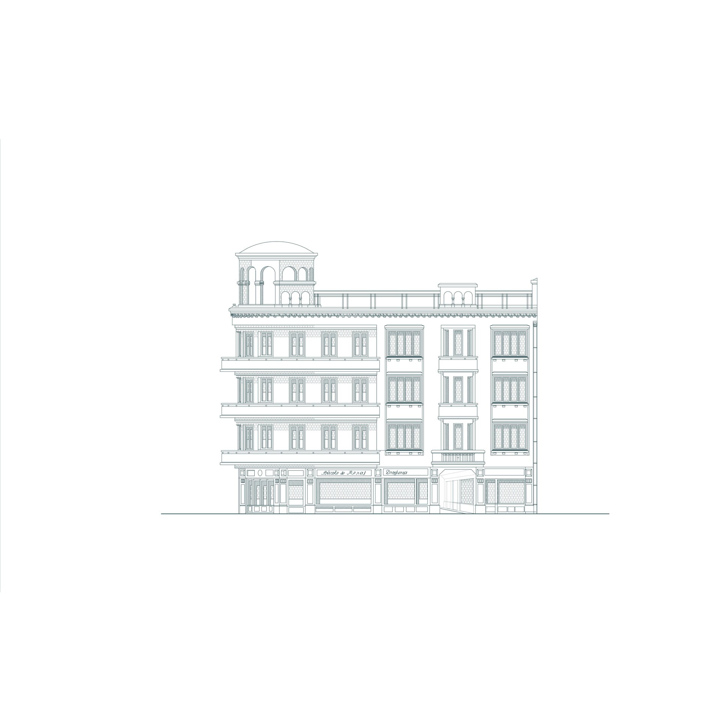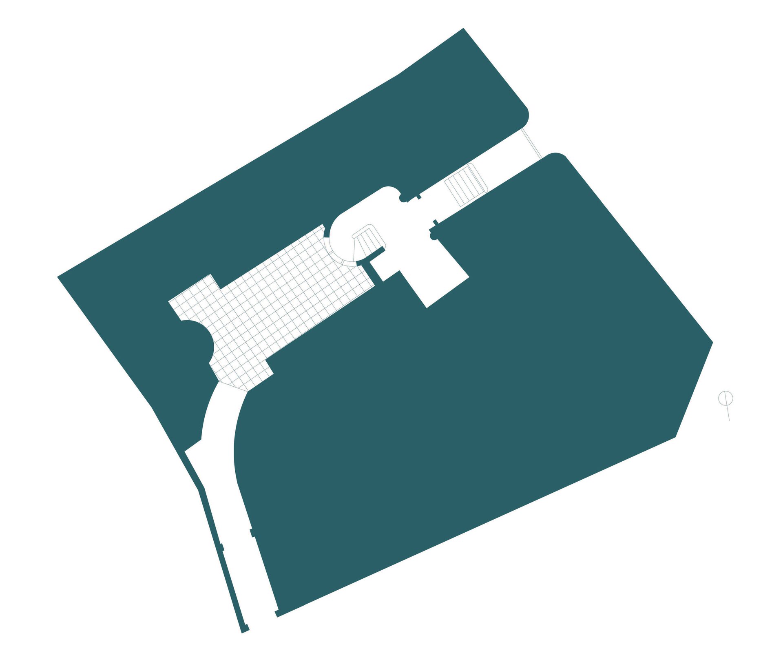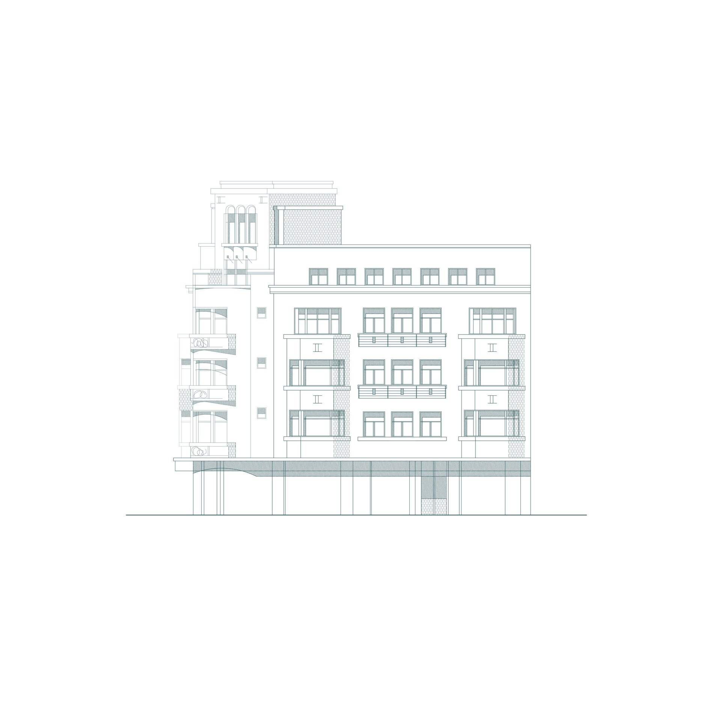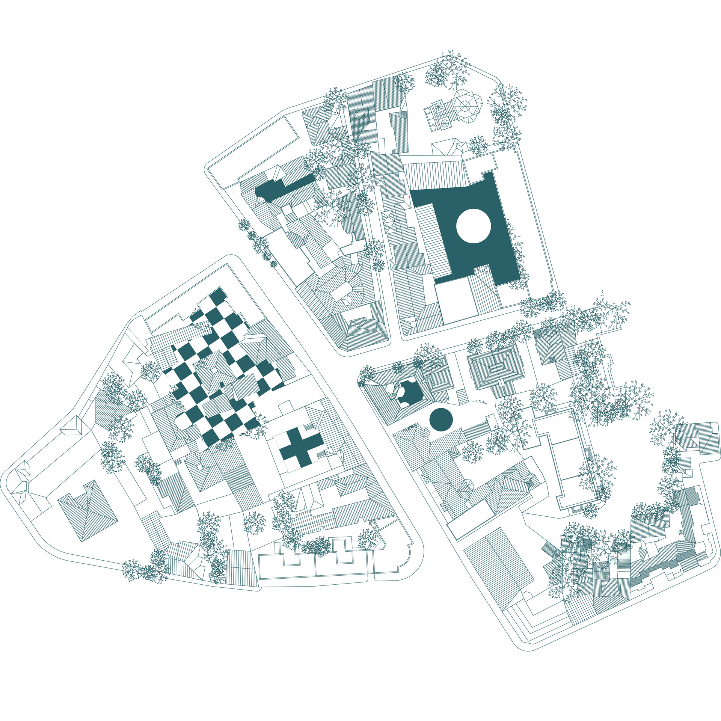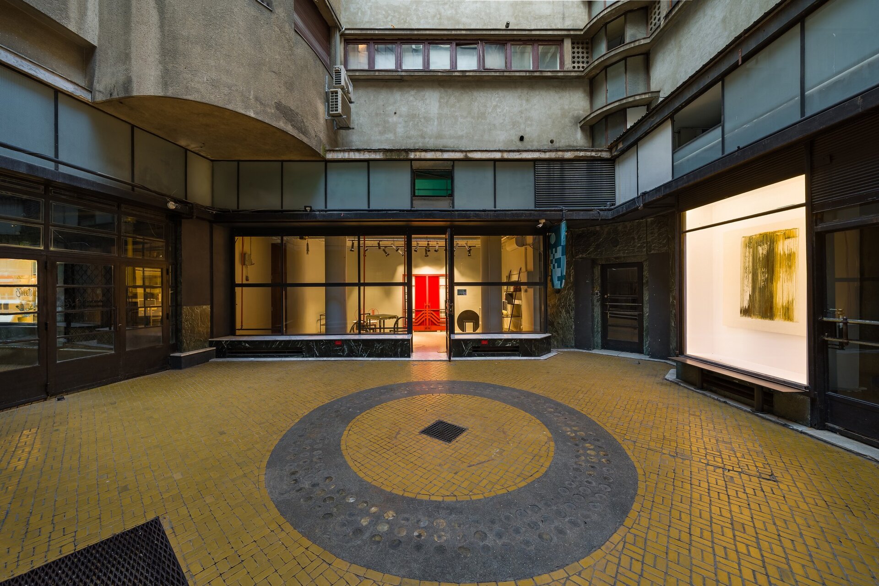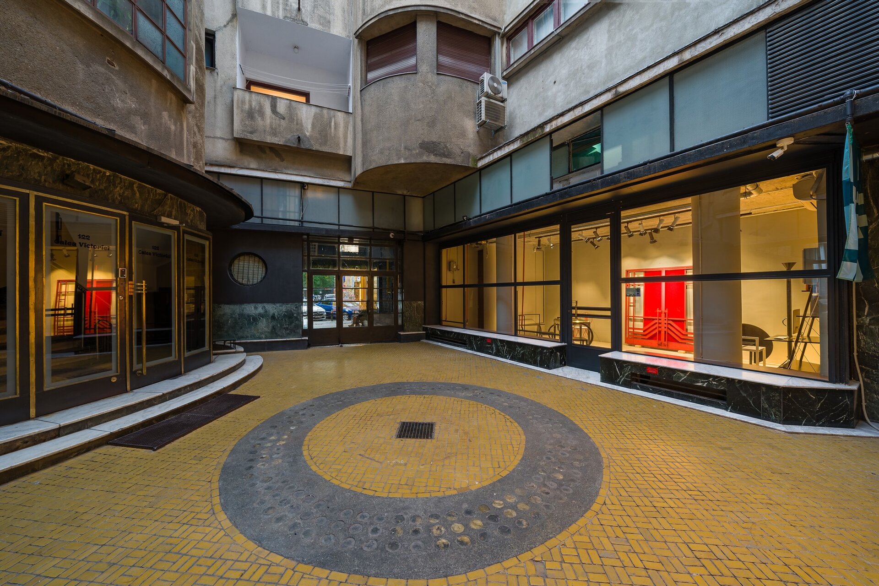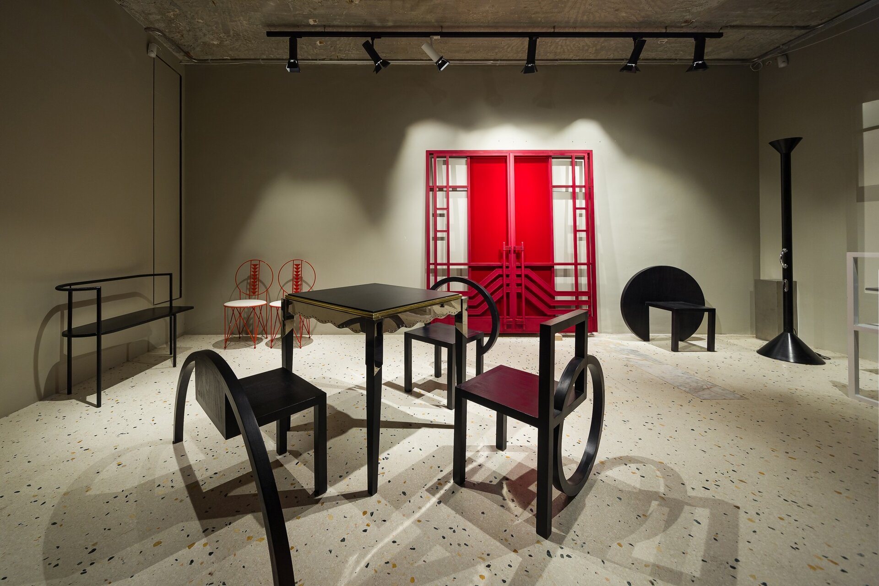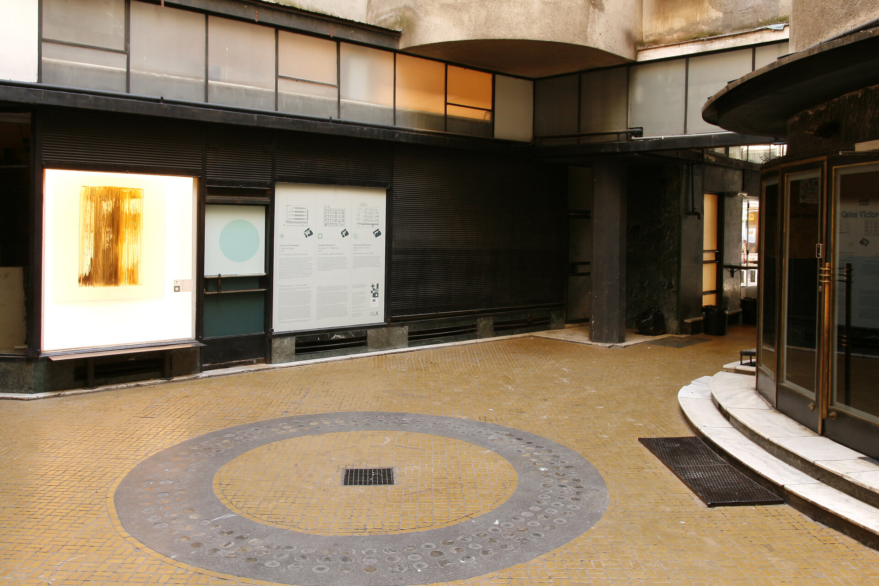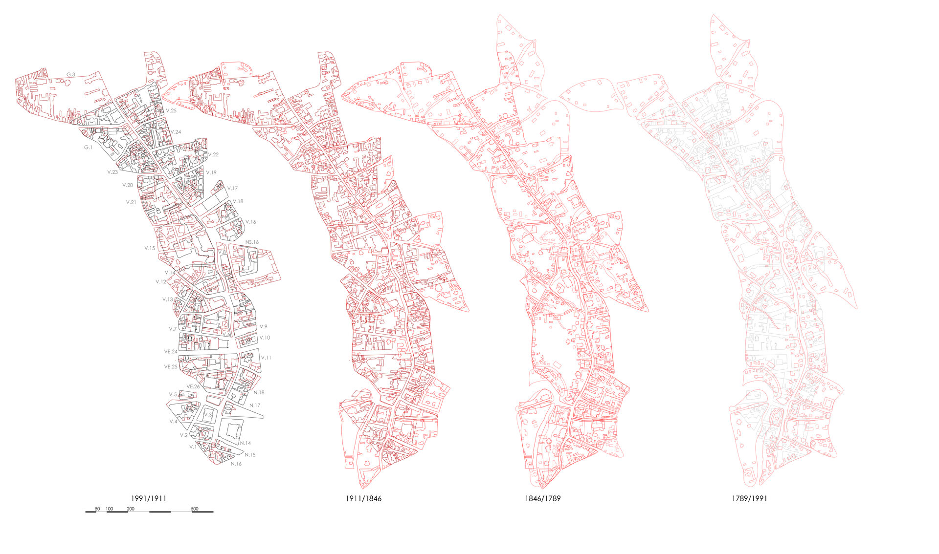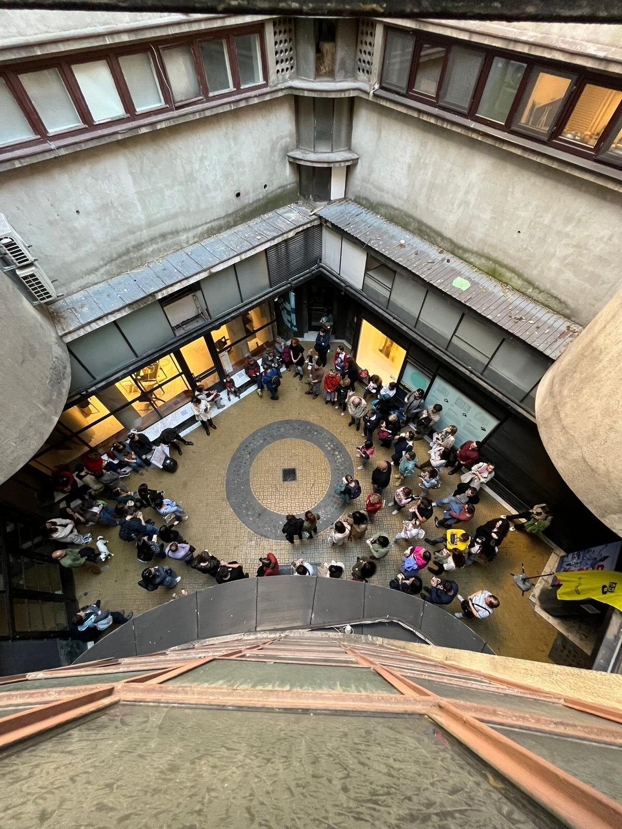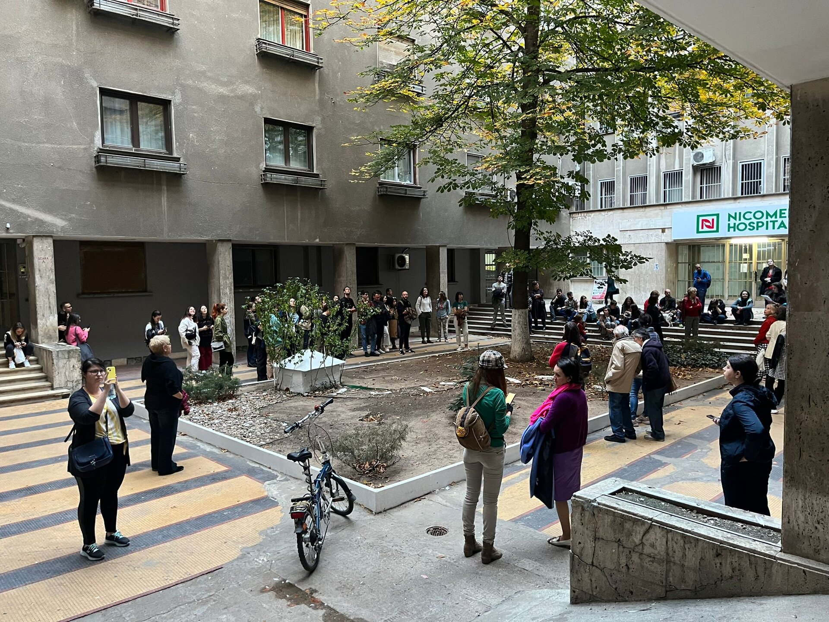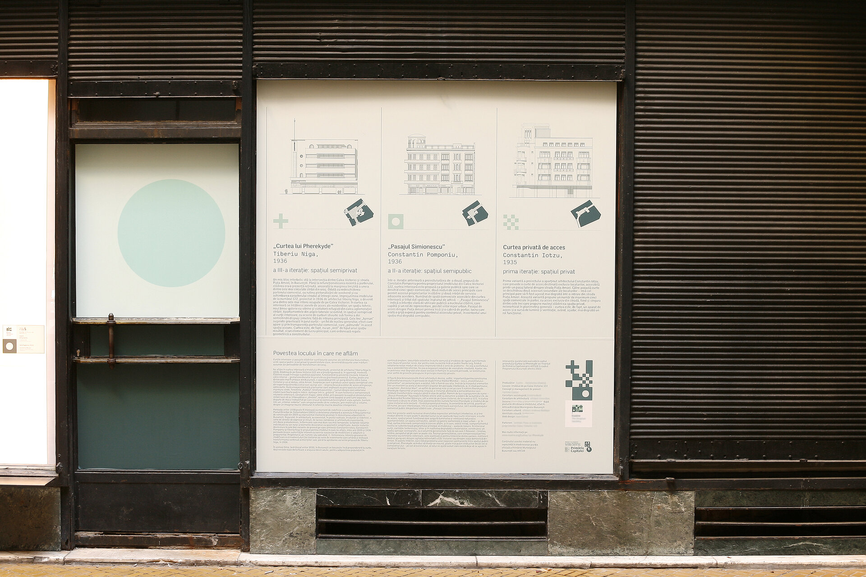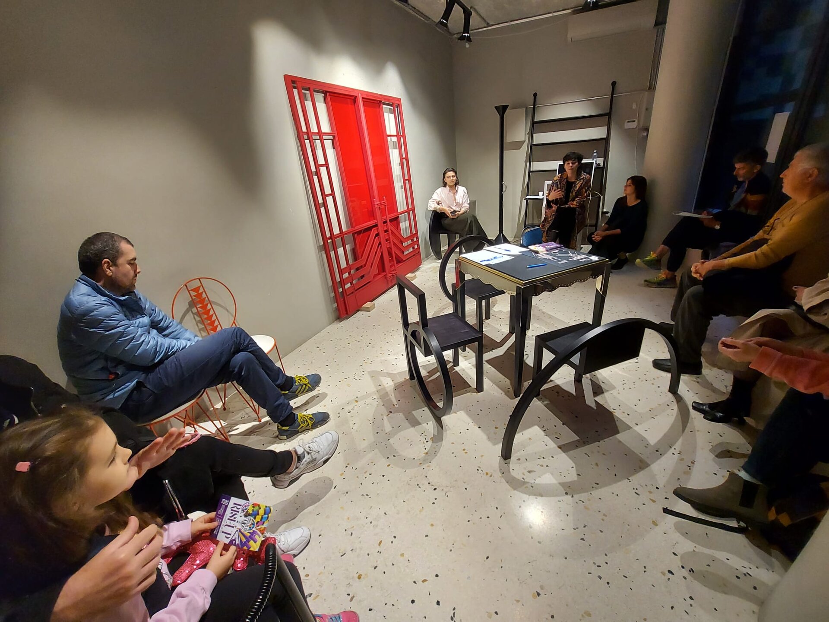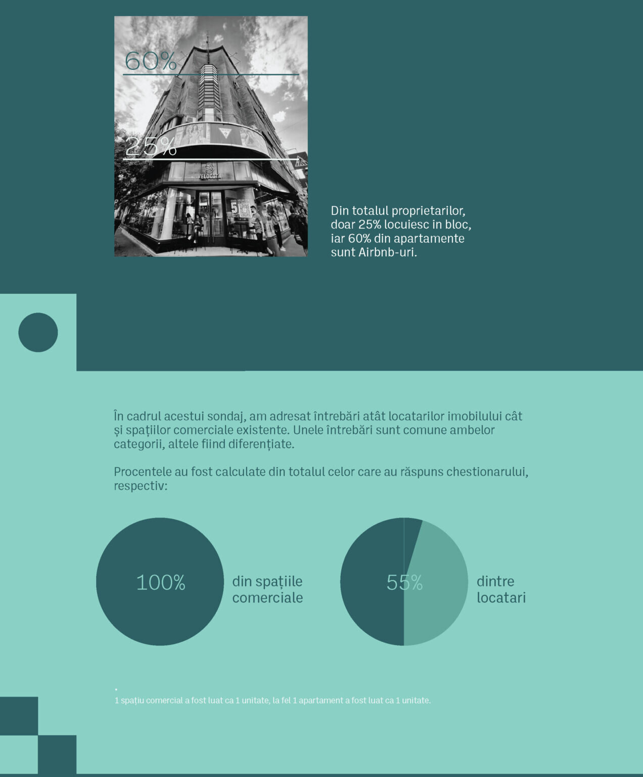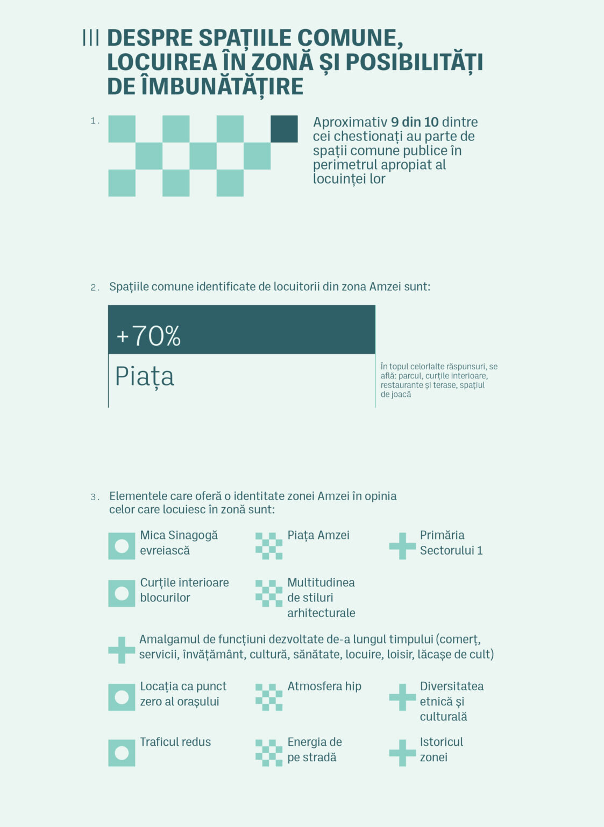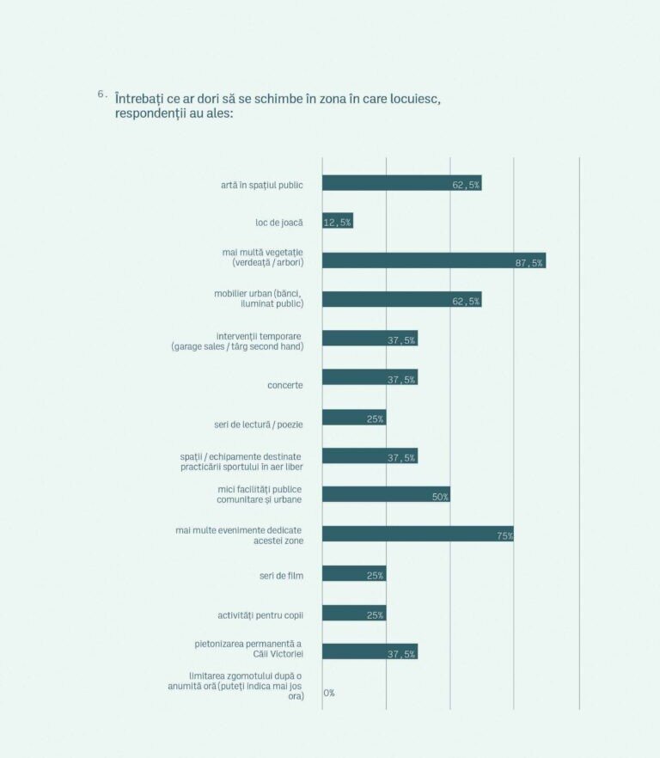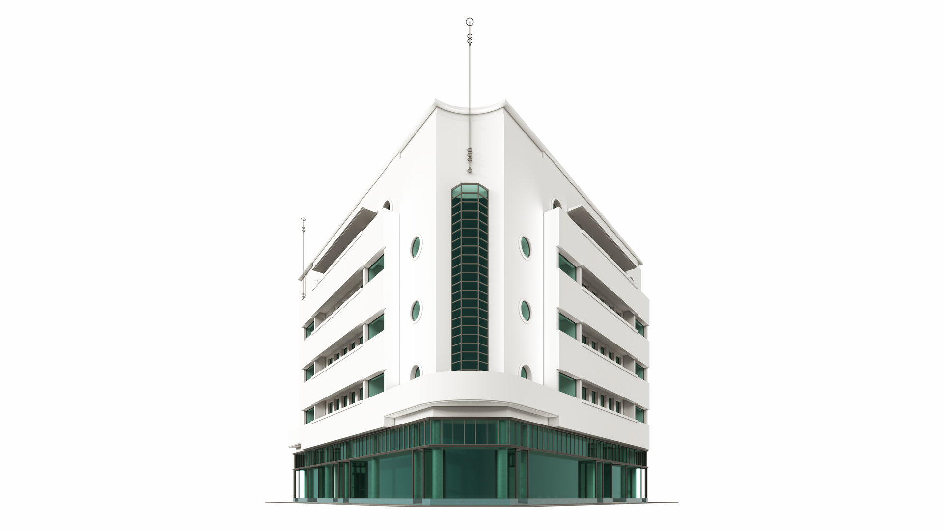
Pherekyde's Courtyard
Authors’ Comment
"Pherekyde's Courtyard" generated a collaboration model between social, economic, and cultural agents that inhabit the building designed by architect Tiberiu Niga, in 1936, at the intersection of Calea Victoriei and Piața Amzei. We propose this building's inner courtyard as a mediation ground between the interests of various actors, as a typo-morphological unit with rich cultural potential. "Pherekyde's building," as it is called in the Bucharest guide edited by Mariana Celac, functioned as a transfer node between the domestic and public space, the institutions and the city's inhabitants, the academic and the artistic field.
The semi-private nature of the inner courtyard raises management problems for residents. Passageways and entrances, shopkeepers' annexes, an office with shop windows, and urban retreats meet here. These elements of urban life configure a hybrid space, subordinated to domestic needs and economic interests. Starting from the need of a common denominator, the project became an opportunity for a cross-sectoral approach that empowers the courtyard for the collective benefit. The collaboration model allowed the development of the following valorization scenarios: the courtyard as an exhibition space, the courtyard as an information point, the courtyard as a destination within cultural routes, and the courtyard as a dialogue space for the community. We revealed these instances through tools tested in the project: exhibition, archival research, guided tours, and public surveys on good neighboring relationships within the historic district. The stages of the project were:
1. To recover "Pherekyde's Building" in the collective memory by exhibiting, in a permanent explanatory showcase, the unbuilt projects by Constantin Iotzu (1935), Constantin Pomponiu (1936), and the final project of Tiberiu Niga (1936). Their overlap shows not only the diversity of expression of modernist interwar architecture but also three iterations of the inner courtyard: the functional private space, the semi-public space – the commercial passage, and the semi-private space of the current courtyard. The research display signals the particular character of the shared space and reinforces an urban landmark.
2. To highlight the commercial space of the courtyard as a curatorial platform by organizing inside the building the exhibition "Silent Ornaments," which brought together the works of contemporary artists in a scenography of objects signed by Frank Lloyd Wright, Philippe Starck, Bořek Šípek, Ettore Sottsass, Paolo Pallucco, and Robert Wilson. The exhibition explores the narrative and functional dimensions of architectural ornament, redefined in modernism, migrating from public facades to domestic interior space.
3. To highlight the network of inner courtyards of the area by mapping an affective route in three guided tours. The tours brought to the residents' attention the Bucharest testimonies and layers discovered in the urban fabric and the spatial type of the inner courtyard as the project of the modernist landscape par excellence.
4. To study the needs/pain points faced by the residents regarding shared spaces through public surveys and meetings with the tenants, traders and owners involved.
All the knowledge exchanges between all those involved also revealed the cultural capital that the housing phenomenon attracts. In the future, this collaboration model can be replicated in the case of other so-called unutilized "urban waste."
- OPEN Garage
- The „Bătător plus”
- Living Danube Limes
- Govora Heritage Lab
- Year One. First Year. Model / Vocabulary /Tools
- IMUAU Summer School. Schönberg 2022
- Tradition and tehnology. The digital documentation of the Ensemble of the Fortified Church of Dealu Frumos
- Pherekyde's Courtyard
- Water to wine
- Millipede
- Eliminating the median area between traffic lanes
- Football as Infrastructure of Democracy
- In-Visible Venice - An architectural comparative journey thru Italo Calvino's projections
- ELEMENTS - Sibiu Summer School 2022
