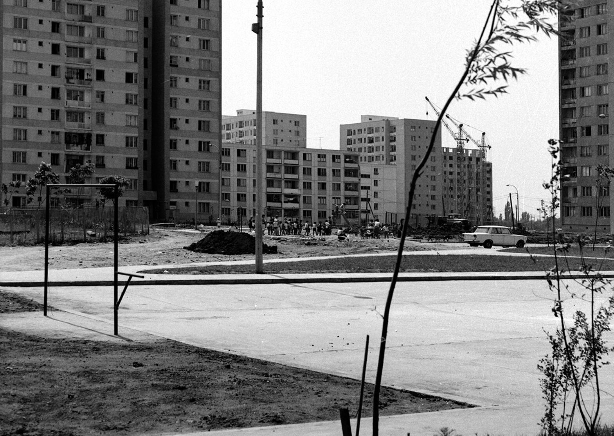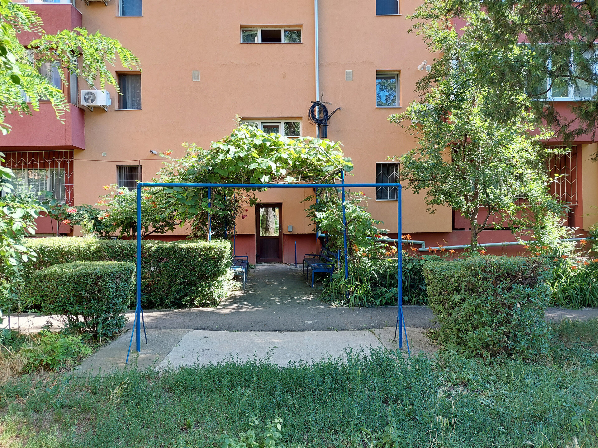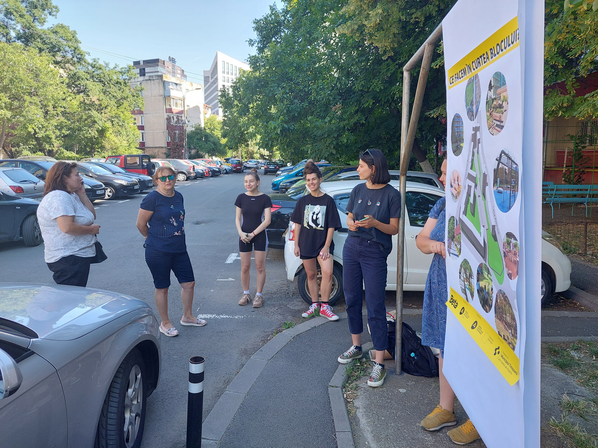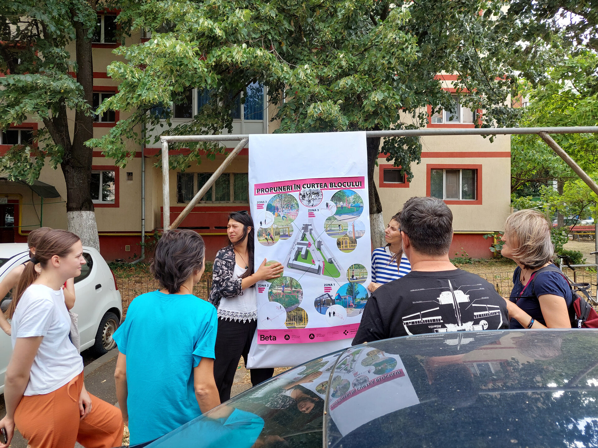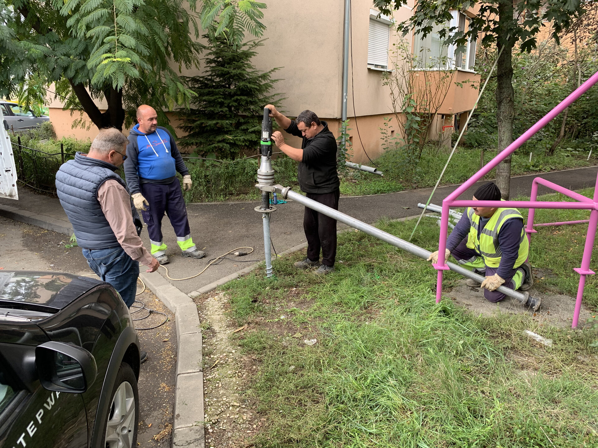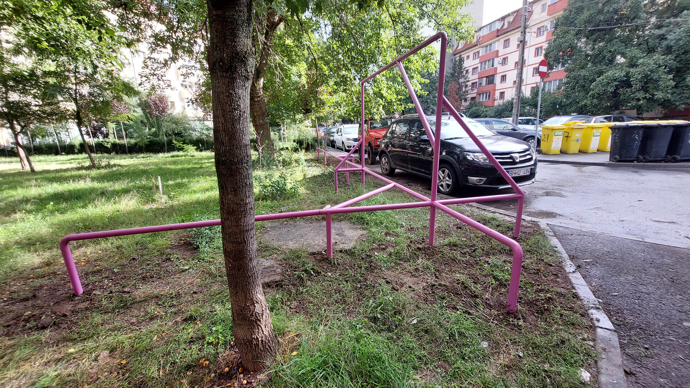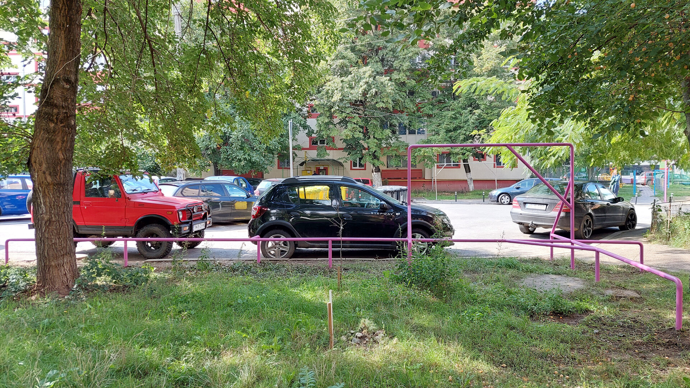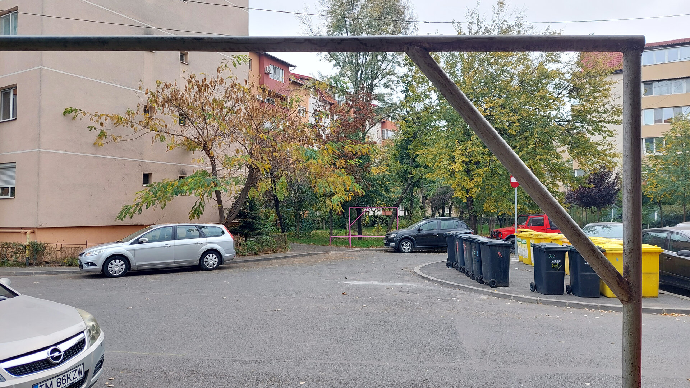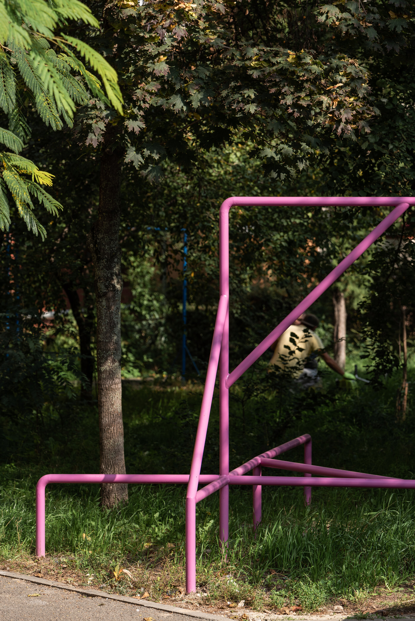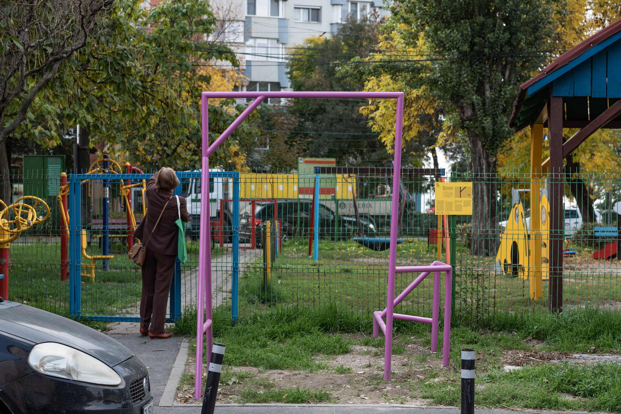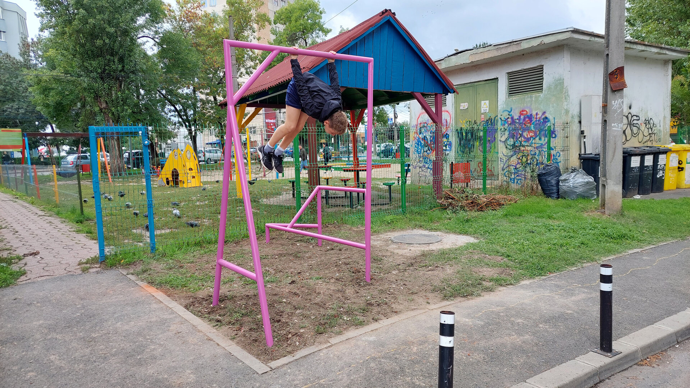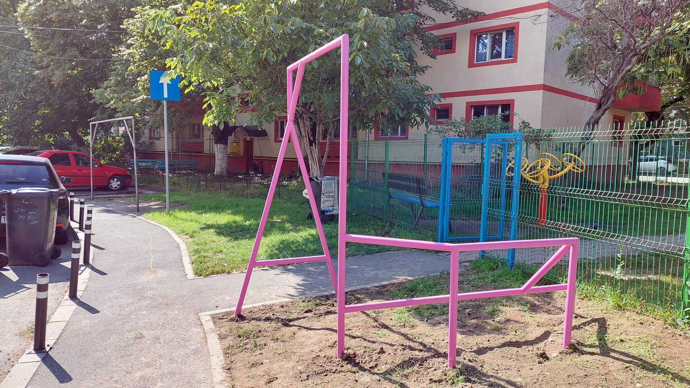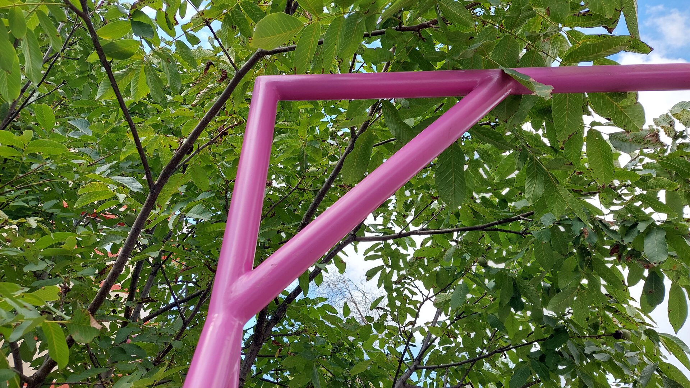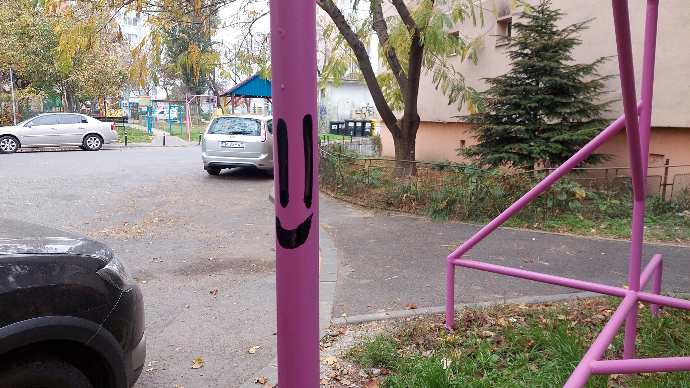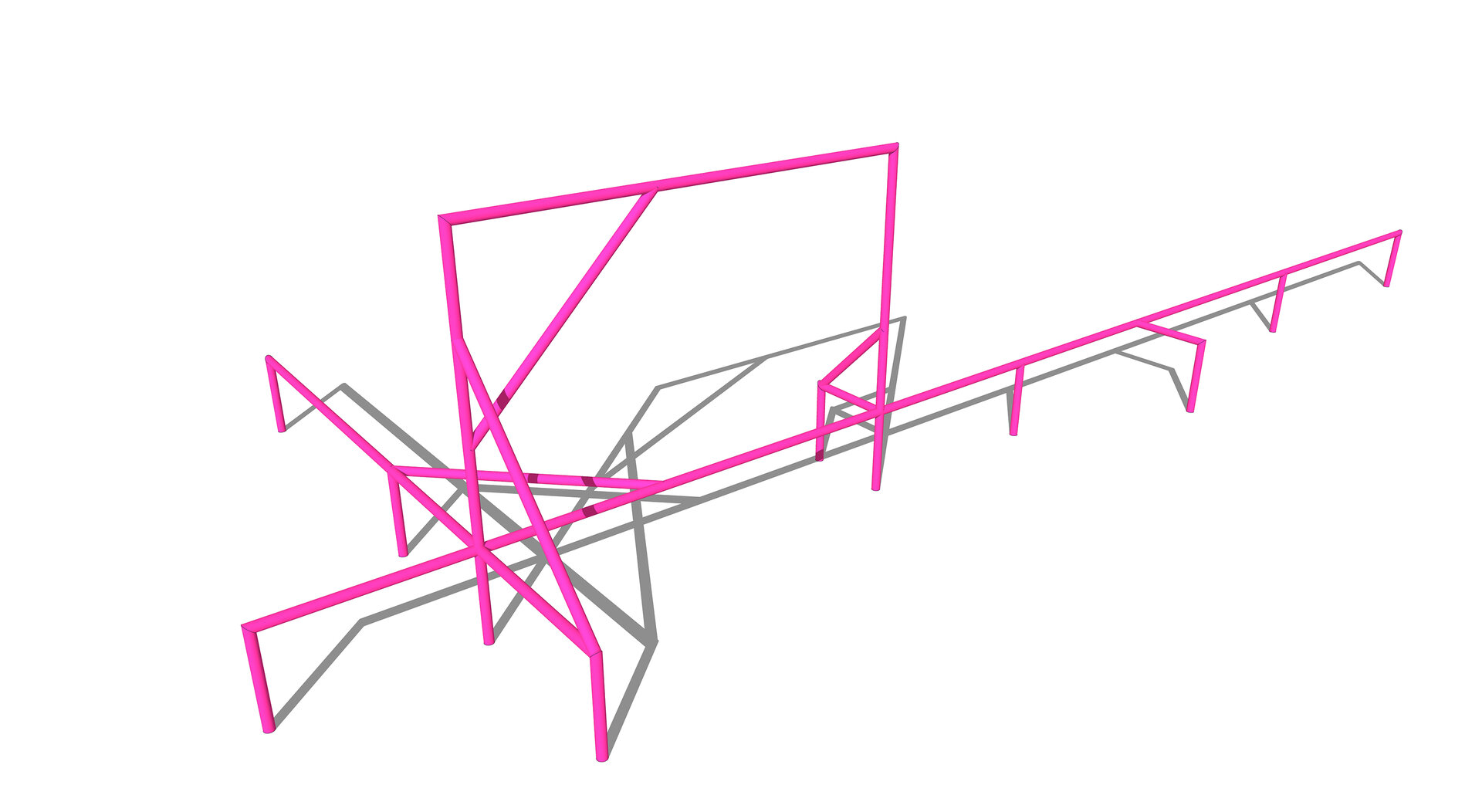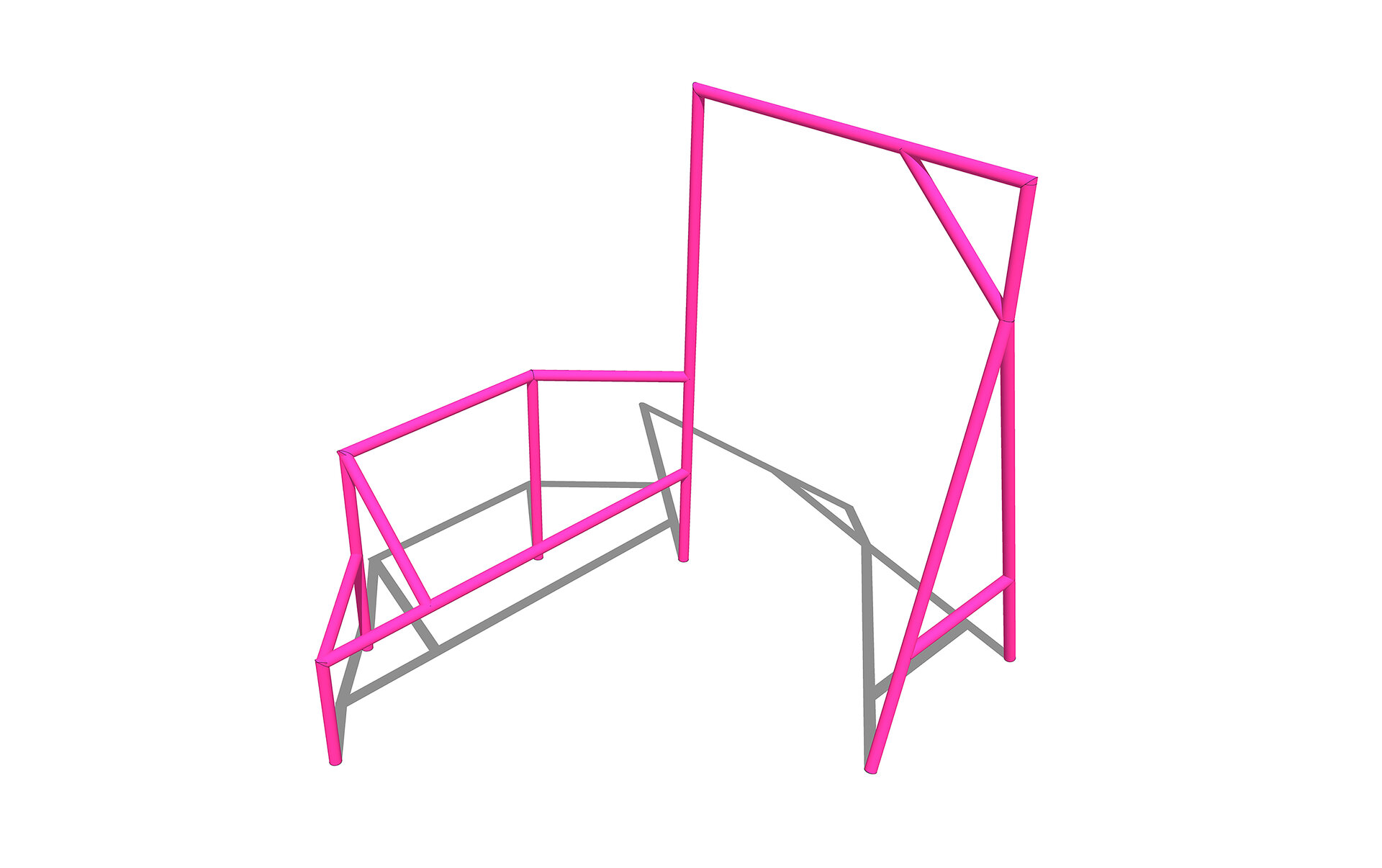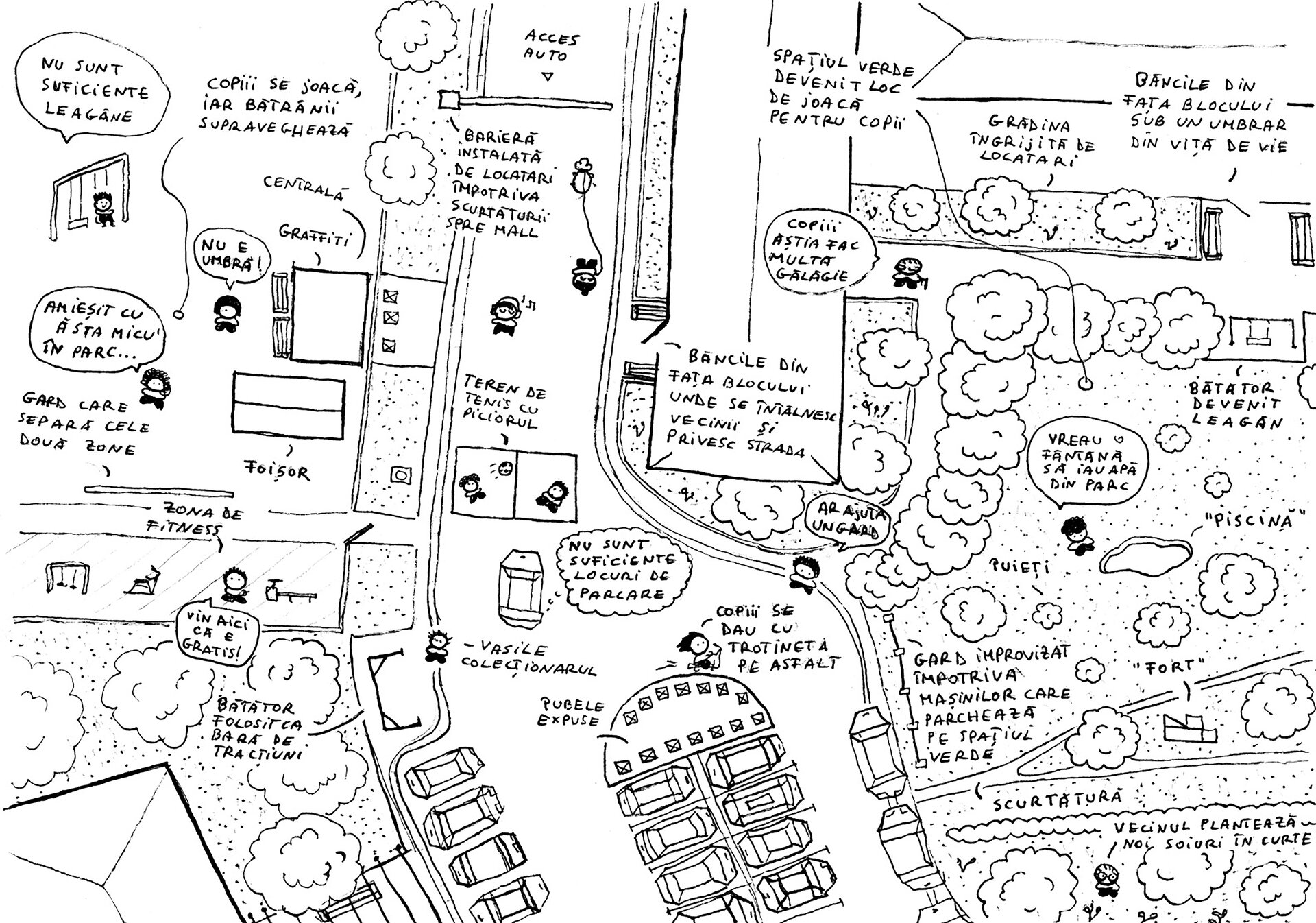
- Nomination for the “Research through Architecture / Architecture and Experiments” section
The „Bătător plus”
Authors’ Comment
The block yard between Calea Sever Bocu and Calea Aradului streets in Timișoara is typical for Romanian cities. Apartment blocks with four floors, built in the 1970s and 1980s, outside the center, delimit from the heavily trafficked streets a quiet green area. What differentiates it from other courtyards is the local history of self-organization to defend the common space, when, in the 1980s, some of the residents protested and stopped the construction site of a new block on the green space. The yard, although still has large green areas, is now a warehouse for dozens of cars. But some of the self-organizing practices and the social micro-infrastructures that supported them have survived over the last years. In the courtyard there are still enough carpet beaters, benches in the entrance alleys of apartment buildings, metal vaults on which vines grow, clothes dryers improvised from metal structures stretched under the windows, benches and tables in the middle of green spaces, gardens cared for by neighbors, various structures for community cats and children's improvised playgrounds.
In order to prepare the intervention within the BETA – Timișoara Biennale of Architecture, we organized two meetings during the summer of 2022 in which we tried to find out directly from the older and newer residents what their needs, problems and ideas are related to the area. We discovered a living, green and well-kept place by neighbors involved and concerned about the fate of their yard. The meetings took place at one of the metal beaters still in use which attracted children who wanted soccer goals, young adults who wished for pull-up bars, elderly people for whom socialization and tranquility are equally important, but also neighbors disappointed by the inaction of the authorities and by the aggression of private actors, and who just want to be left alone.
After discussions, negotiations, proposals, negotiations again, followed by plans and details, all finished with welding and paint, we returned to the courtyard with two of the structures discussed at the previous meetings, placing them in the chosen areas: at the entrance to the playground and at the edge of a green space constantly threatened by parked cars. The structures were literally stuck into the ground with easily reversible metal screws, and represent an attempt to negotiate through a 5 cm thick pipe with the context of needs, restrictions, collaborations and conflicts typical of the block yard. Thus, the metal frames avoid being explicit and definitive and only trace some supporting elements for rest, play, maintenance and physical condition, meeting place, protection or even as a support and trigger of the users' imagination.
Beyond the site-specific proposal, the structures are an illustration of a type of intervention in block yards in general. Here, informal arrangements, spaces domesticated by tenants and managed more or less collectively, require a situated approach, different from the arrangement of parks, squares or boulevards. In the courtyards of the apartment blocks we can still find some furniture elements that contain the history of the adaptations specific to life in the block and that illustrate the ability of the inhabitants to participate and contribute to the transformation of the spaces. Among them, the beaters, which, reinterpreted and expanded, can function as a starting point in a process of collaborative and qualitative regeneration of the block yards.
- OPEN Garage
- The „Bătător plus”
- Living Danube Limes
- Govora Heritage Lab
- Year One. First Year. Model / Vocabulary /Tools
- IMUAU Summer School. Schönberg 2022
- Tradition and tehnology. The digital documentation of the Ensemble of the Fortified Church of Dealu Frumos
- Pherekyde's Courtyard
- Water to wine
- Millipede
- Eliminating the median area between traffic lanes
- Football as Infrastructure of Democracy
- In-Visible Venice - An architectural comparative journey thru Italo Calvino's projections
- ELEMENTS - Sibiu Summer School 2022
